There can be your advertisement
300x150
Reconfiguration of a 2-Room Apartment in the Center of St. Petersburg: How It Was
Designer eliminated hallways, adding light and air to the apartment
Recently we told about the interior of a two-bedroom apartment on Petrovsky Island for a young woman under Inna Azorska's project. Today we'll take a closer look at the reconfiguration. The designer created a bright interior with plenty of mirrors and crystal.
What do we know about this apartment?Rooms2Area68 sq. mCeiling height3.2 m
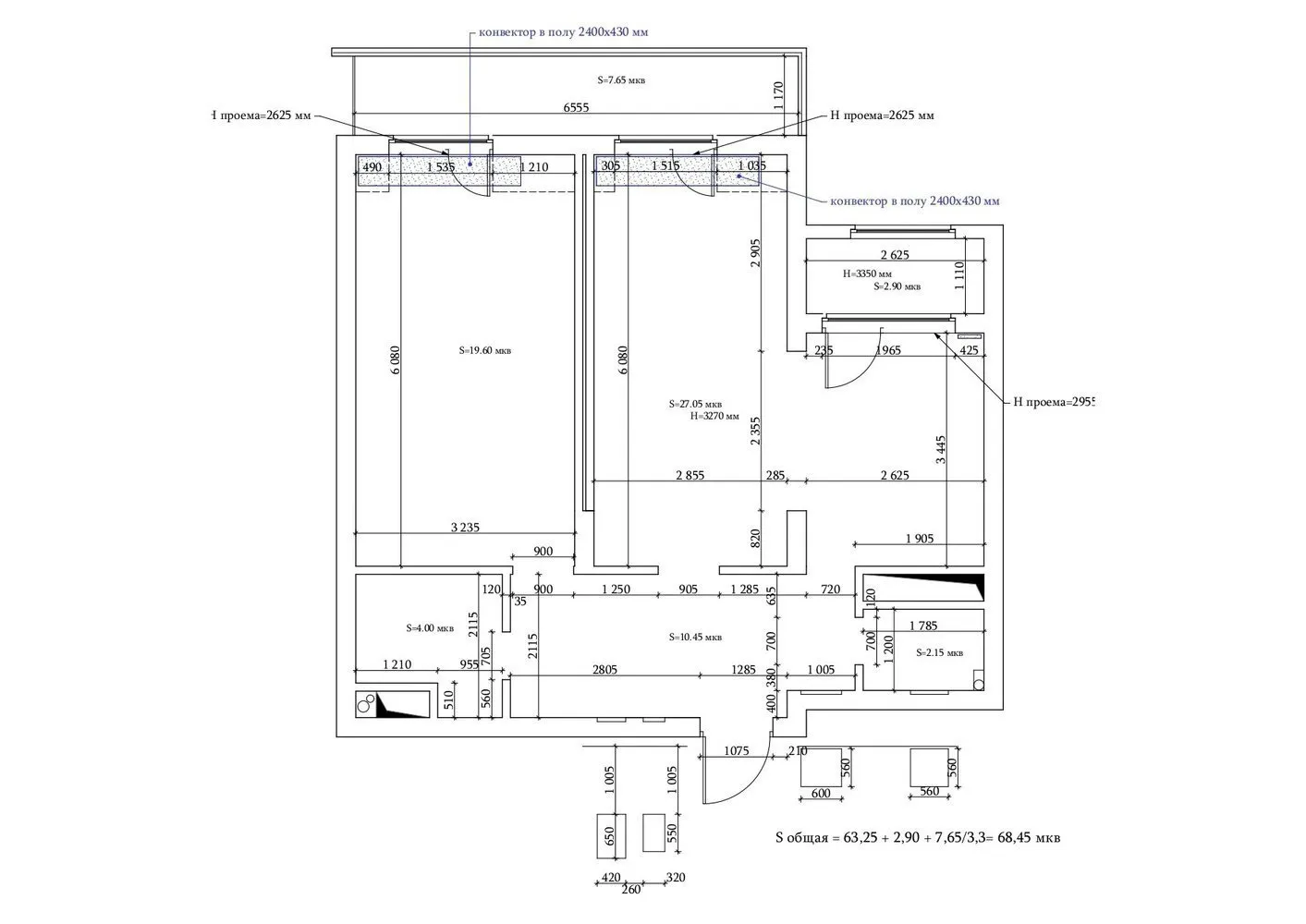
All hallways were removed
The designer combined the kitchen, living room, and hallway to create a comfortable atmosphere. As a result, there's now space for a kitchen island on the spacious kitchen, which serves as both work surface and dining table.
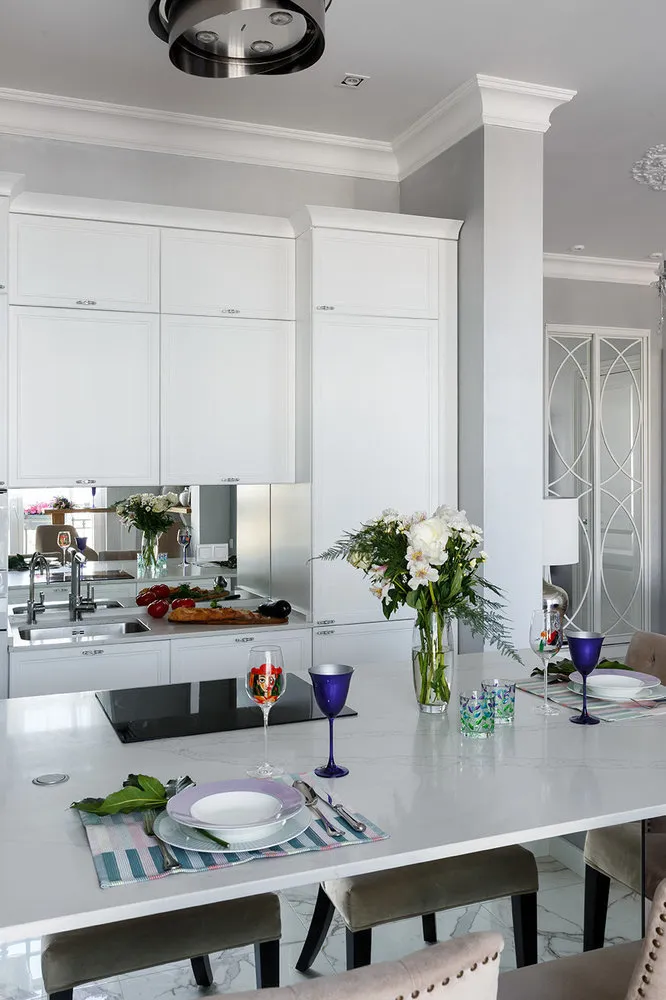
Two walk-in closets were created
One walk-in closet is a through-the-room design, located between the living room and bedroom. The second closet has a washing machine installed inside.
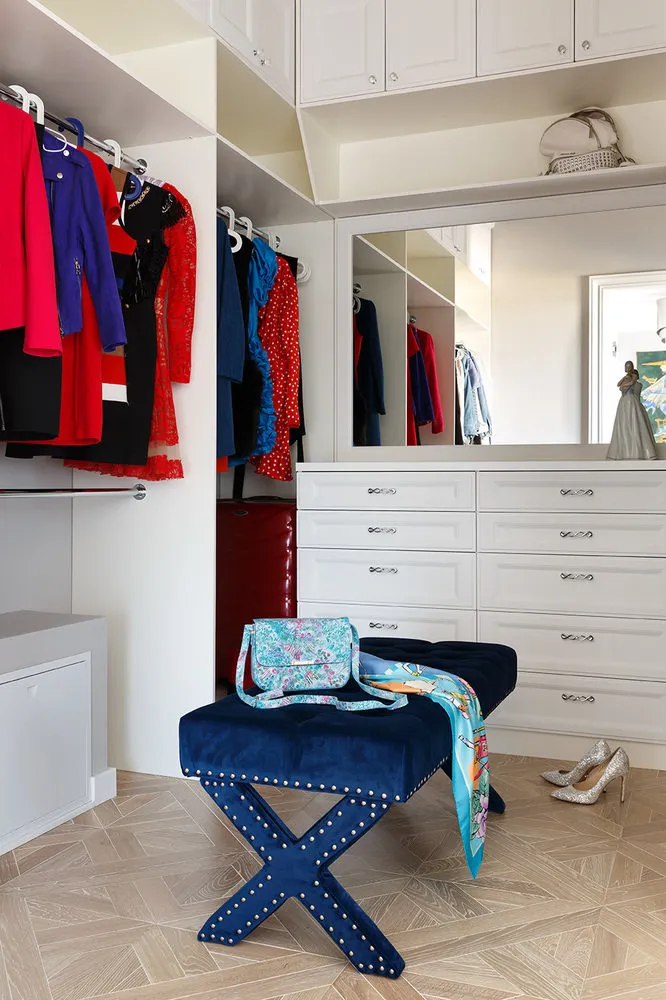
Bath installed in the bathroom
We decided to forgo a shower cabin and instead installed a bathtub on legs, a floating sink, and a mirrored wall to visually expand the space.
What was the final result?
More articles:
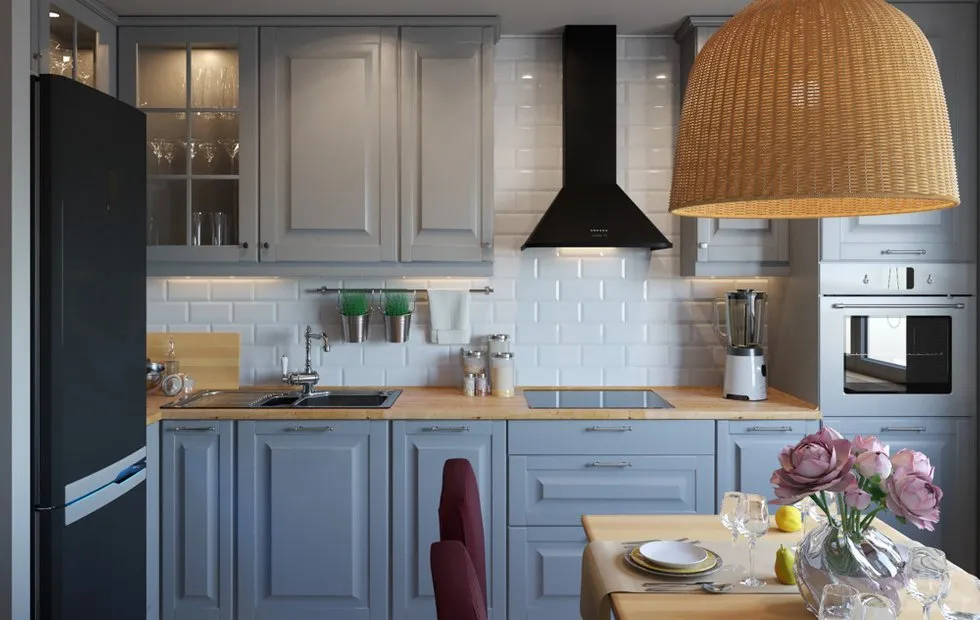 How to Use the IKEA Kitchen Planner: Instructions + Tips
How to Use the IKEA Kitchen Planner: Instructions + Tips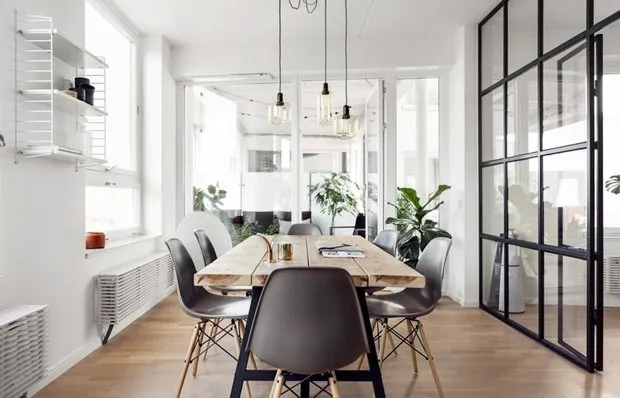 How to Do a Renovation Without Going Over Budget?
How to Do a Renovation Without Going Over Budget?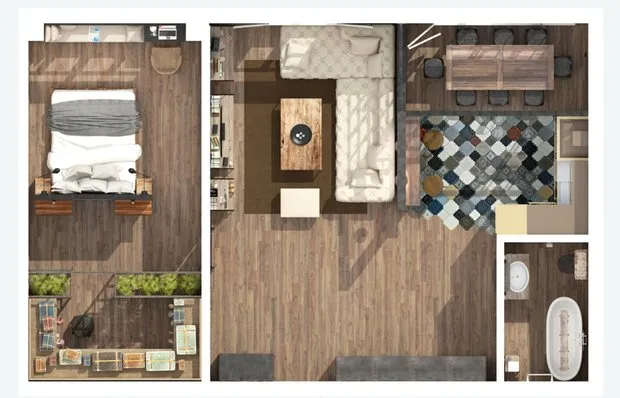 Redesign in 2020. What to Approve if You Need to Redesign an Apartment or Dacha
Redesign in 2020. What to Approve if You Need to Redesign an Apartment or Dacha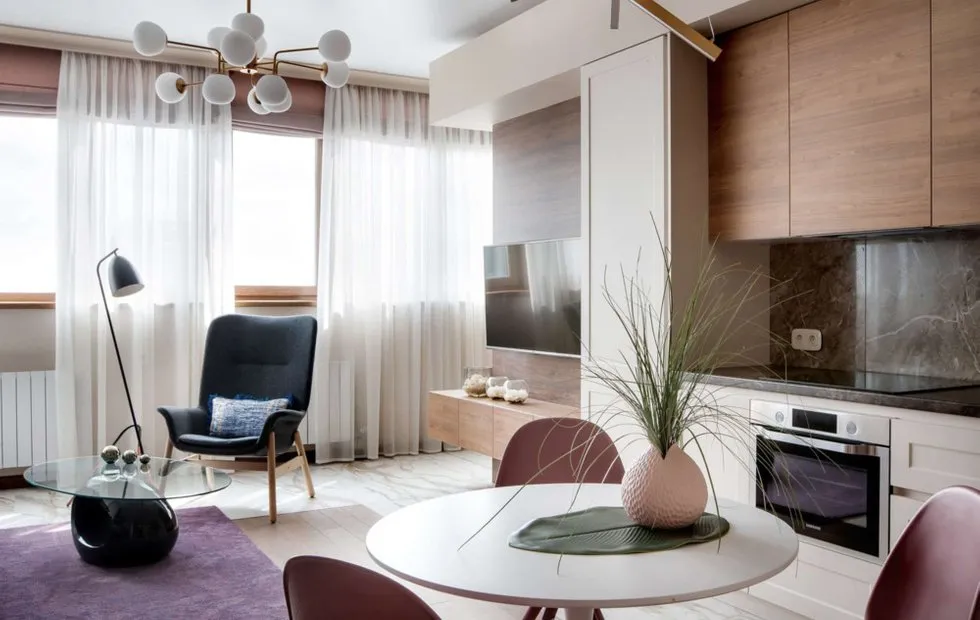 Reconfiguration of a One-Room Apartment in a New Building: How It Was Done
Reconfiguration of a One-Room Apartment in a New Building: How It Was Done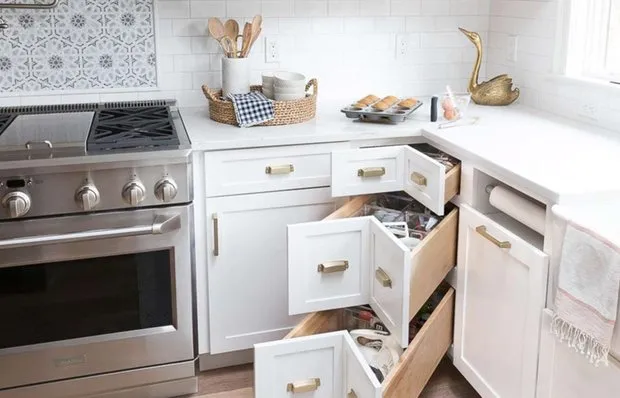 How to Organize Kitchen Cabinets Once and for All
How to Organize Kitchen Cabinets Once and for All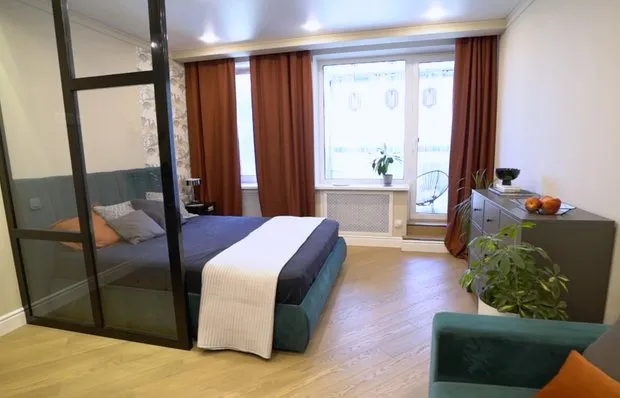 How to Arrange a Kitchen, Bedroom, and Living Room in a 33 m² Apartment?
How to Arrange a Kitchen, Bedroom, and Living Room in a 33 m² Apartment?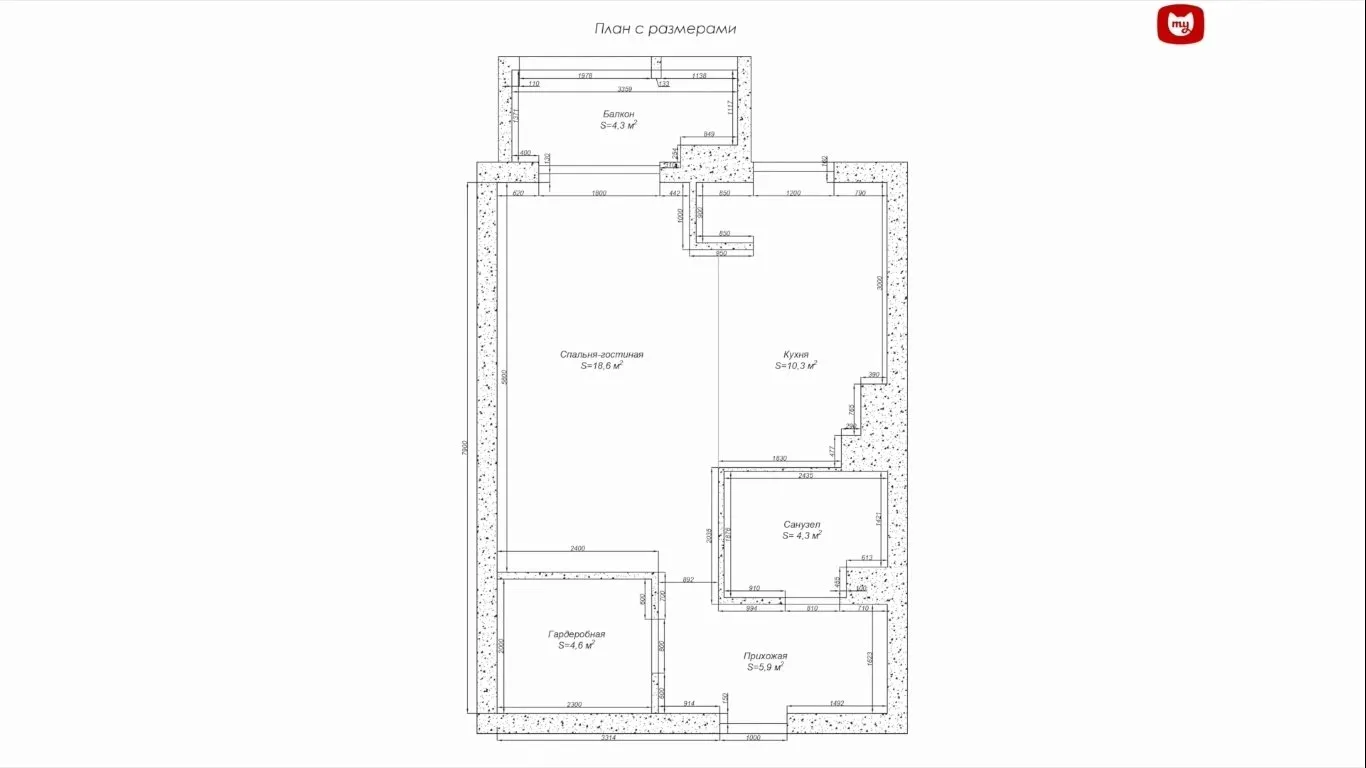 Brick Walls, Loft Bed, and Balcony Room – Unusual Loft Design by Designer
Brick Walls, Loft Bed, and Balcony Room – Unusual Loft Design by Designer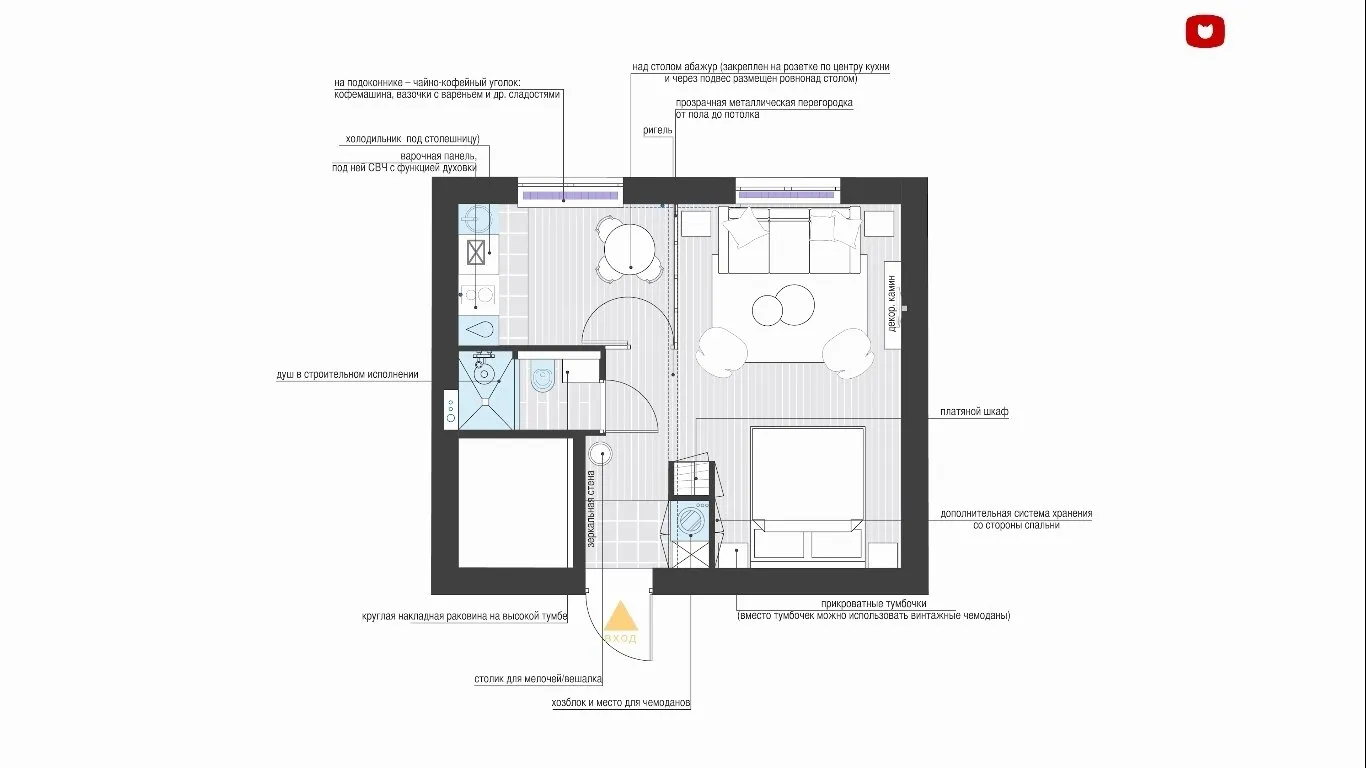 Studio 30 sqm with vibrant finishing and unconventional solutions
Studio 30 sqm with vibrant finishing and unconventional solutions