There can be your advertisement
300x150
Microhouse of 28 Square Meters in the Wild Nature
This house is located on the southeast coast of Tasmania. There, you can witness the rare Southern Lights and enjoy the wild nature of Australia. Your idea of countryside comfort will never be the same again!
The owner of this microhouse is Sophia Shi, a paramedic. Her entire job is tied to stress, so when it came time to choose a home, Sophia had two desires — complete solitude and minimalism. Judging by the result, her wishes came true.
My work requires heightened attention and continuous contact with patients, which is why solitude and silence during free time are so important to me.
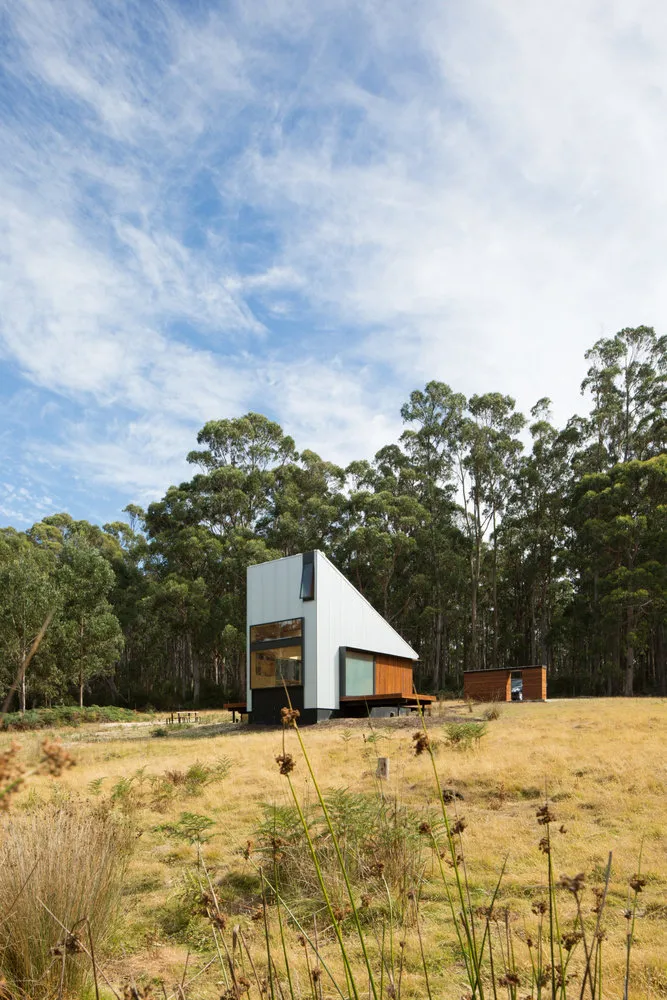
The idea for the interior and exterior of the house was Japanese minimalism. Sophia grew up on the island of Taiwan, and her favorite memory is sitting peacefully at a low table, crossing her legs, and being alone with her thoughts.
To revive childhood memories, Sophia bought a piece of protected land on the wild island of Bruny and started building the house.
I find joy in simple pleasures: reading, playing the violin, and gazing at the night sky. Everything else should not distract me.
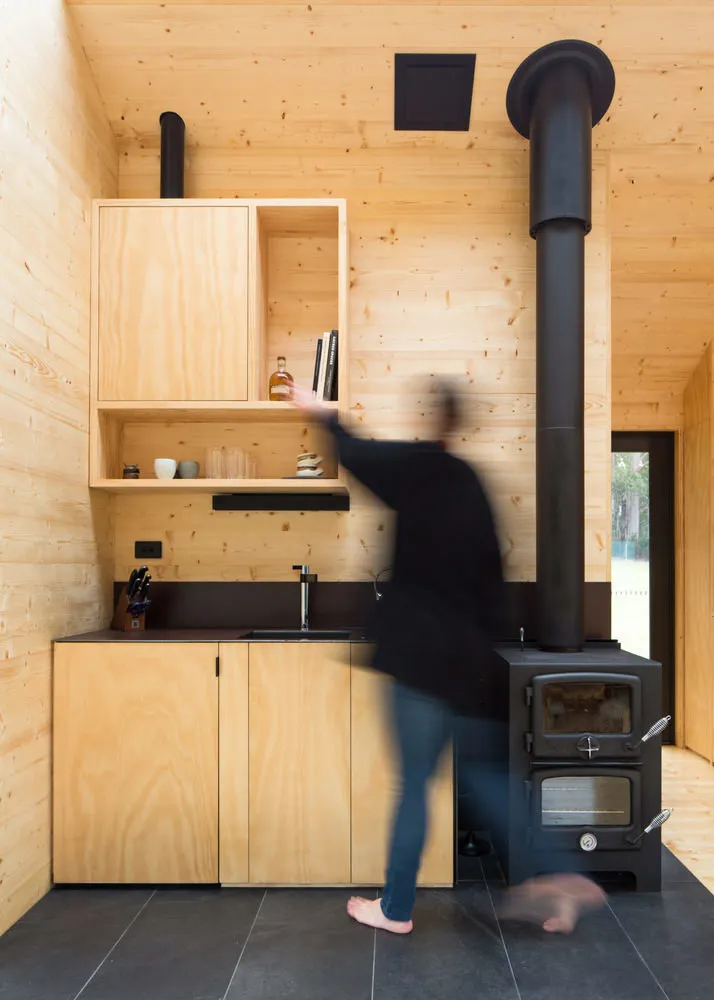
Sophia follows an eco-friendly lifestyle, so the house was designed according to principles of sustainable architecture. First, the facade blends into the surrounding landscape and does not interfere with nature.
Secondly, solar panels were installed on the roof to power the house. Water issues are solved with built-in tanks on the roof that collect rainwater and filter it, while pumps ensure a continuous water supply.
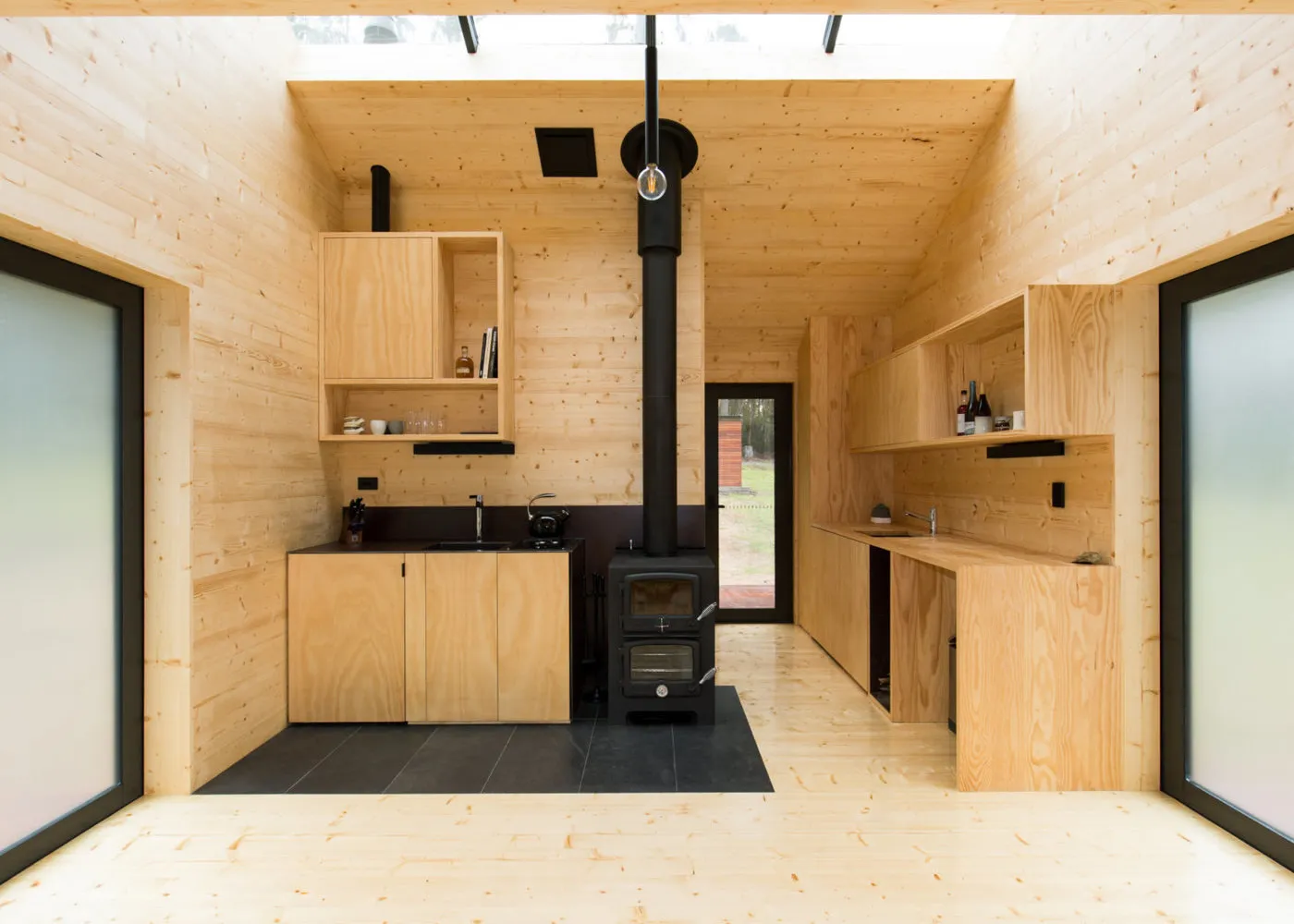
The layout is simple but well-thought-out. On 28 square meters, they built the first floor with a combined kitchen-living room, bathroom, and two exits to the east and west, which provide lighting both during the day and in the evening. The attic floor was designed as a bedroom.
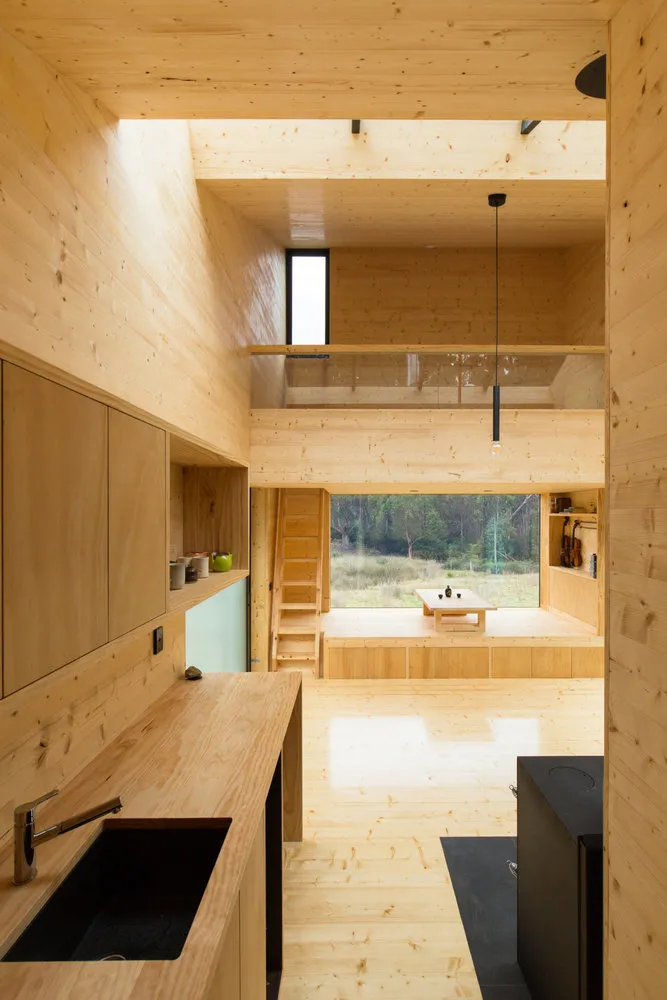
All furniture in the house is built-in, except for a low table in the relaxation area. According to Sophia, such furniture helps declutter the space and fills it with air.
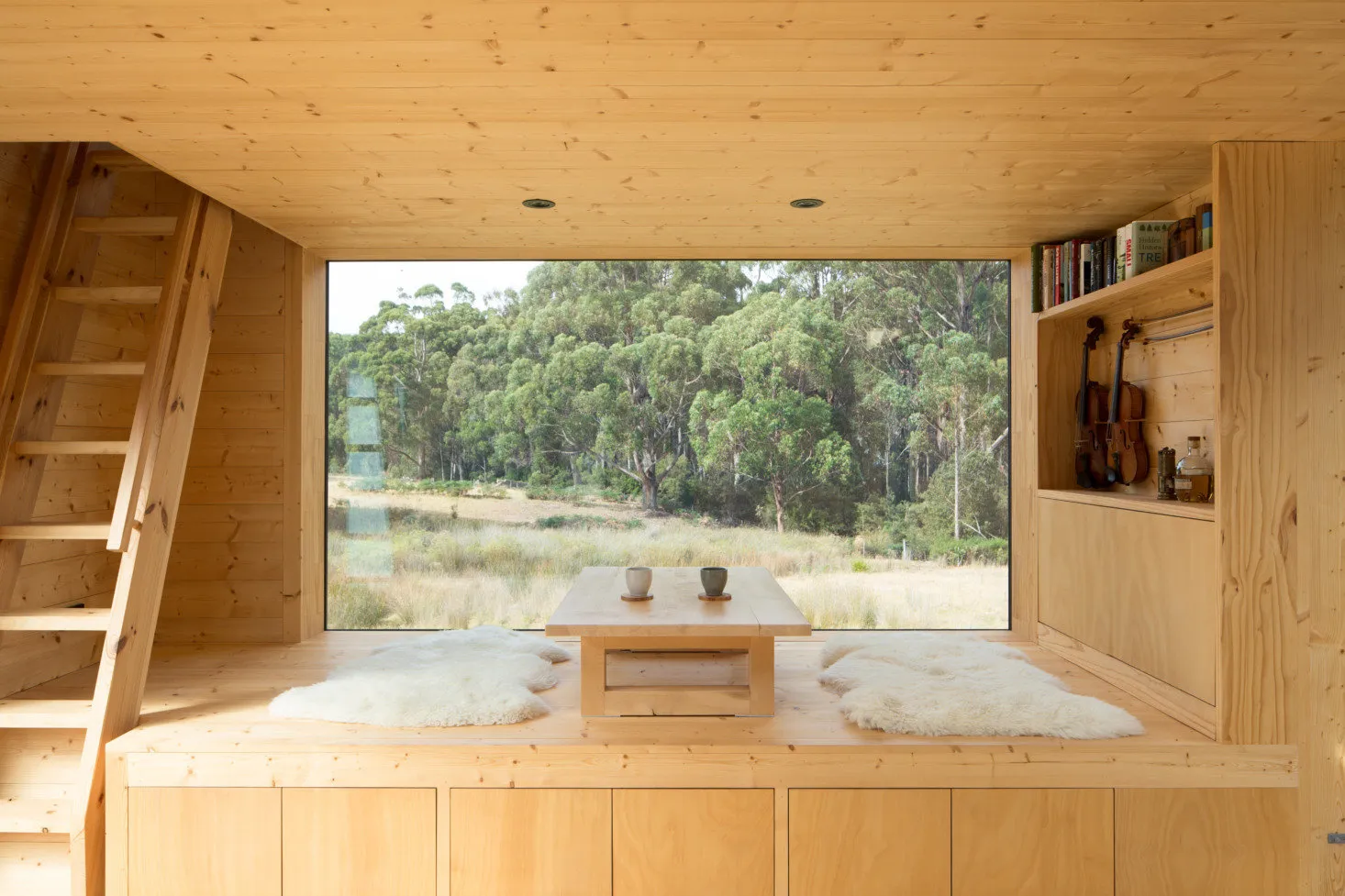
The entire house is finished with Baltic pine, except for a small kitchen zone tiled with black ceramic tiles. All appliances are hidden behind cabinet facades on the kitchen.
The living room is represented by a pedestal, where Sophia placed that same low Japanese table from childhood.
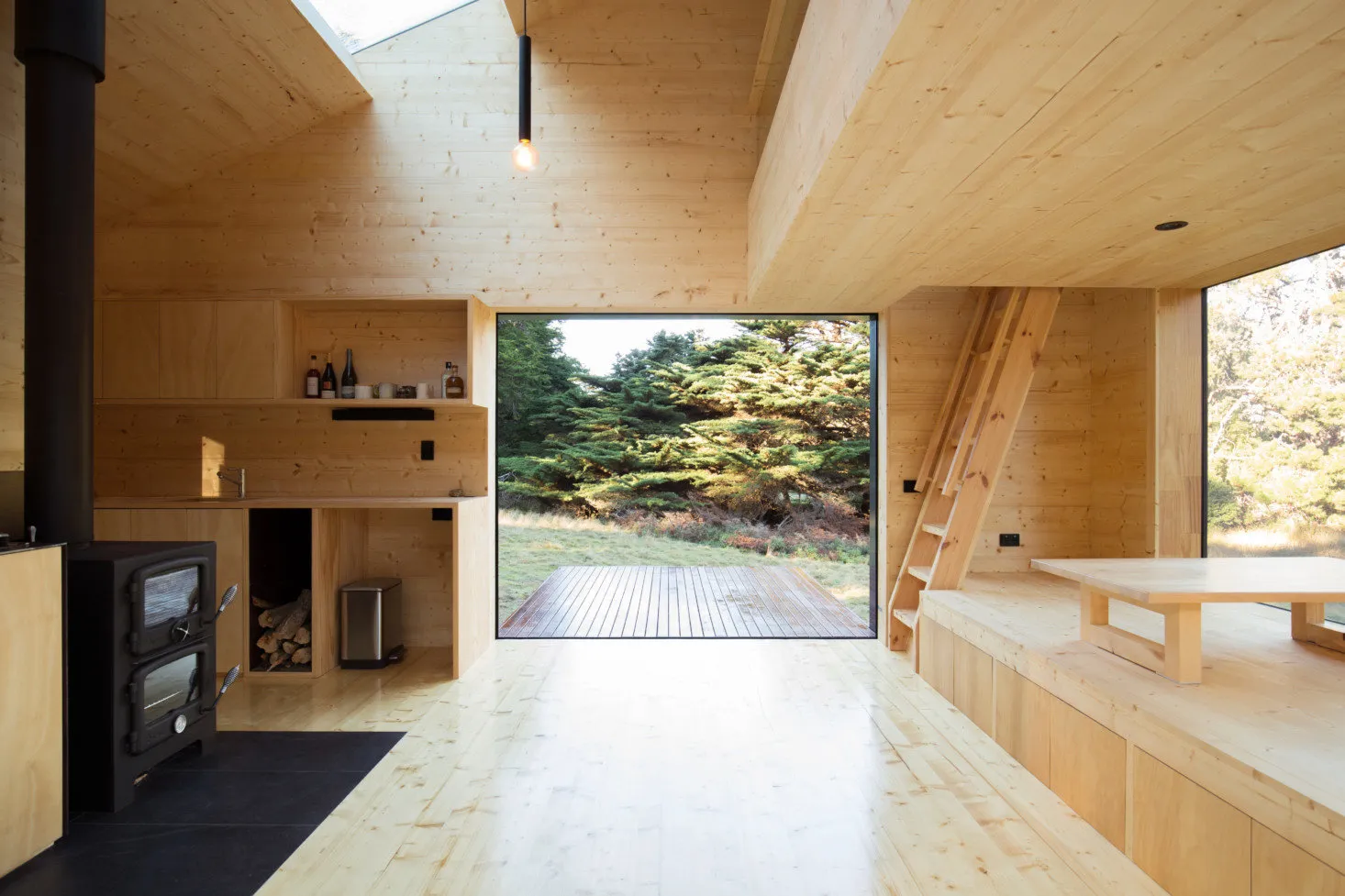
The main decor in the house is windows. They fill the home with light and colors instead of paintings. Sliding frosted windows-doors provide functional daylight, while dormer windows offer a decorative starry view.
When I open the doors simultaneously from the eastern and western sides, the feeling of scale in the house changes. It creates an impression that I am not at home but truly immersed in natural wilderness.
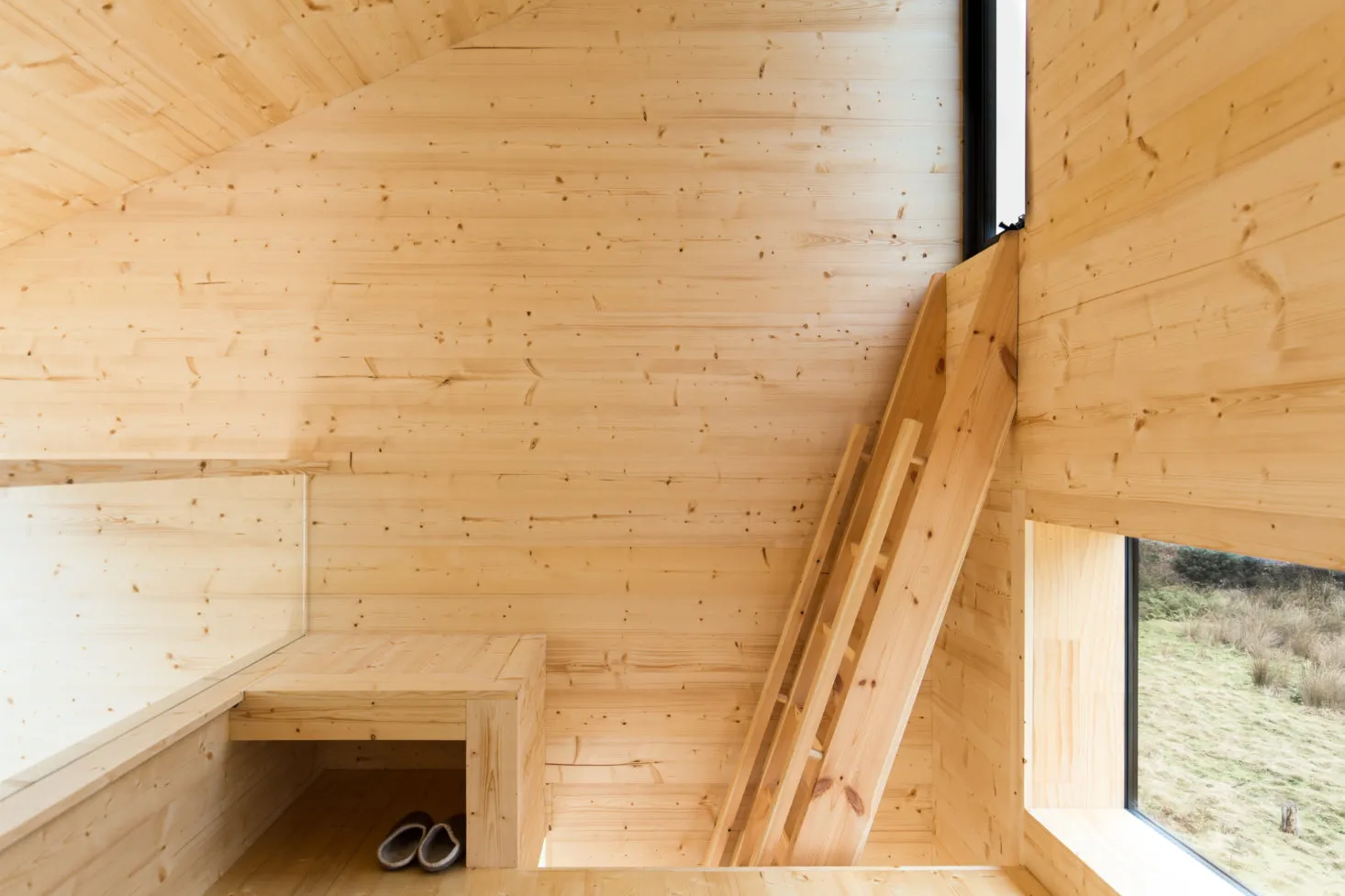
A full-size bed in the bedroom is replaced by a high mattress. Instead of a TV, there is a horizontal window where Sophia enjoys the Southern Lights.
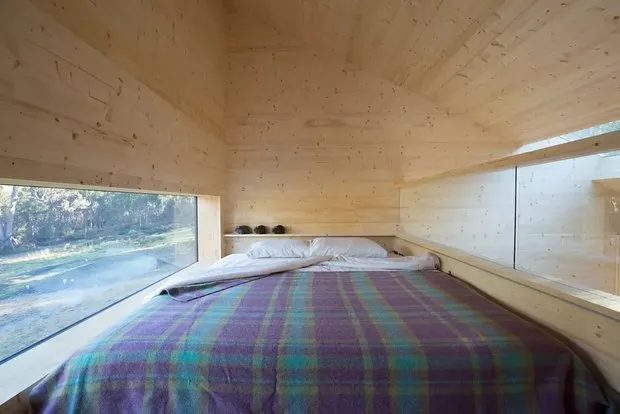
Despite the modest size of the house, the bathroom is spacious. For guests, Sophia provided a separate entrance to the bathroom. This way, when stopping in tents near the house, they can enter the bathroom anytime and remain unnoticed.
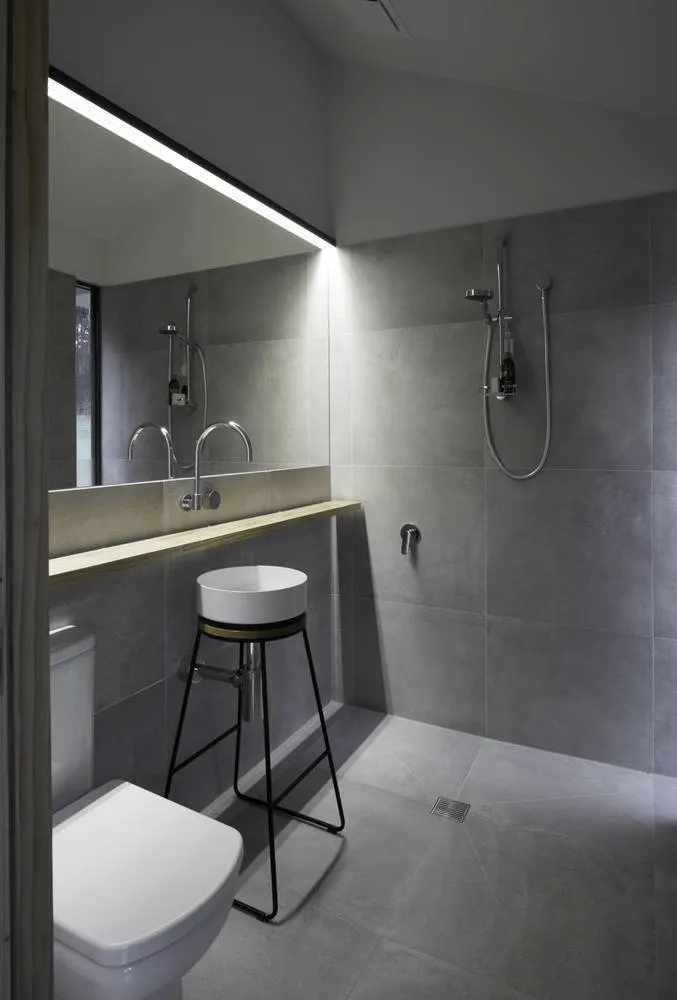
But the main highlight and continuation of the bathroom is a built-in bathtub on the deck. This is Sophia's favorite spot.
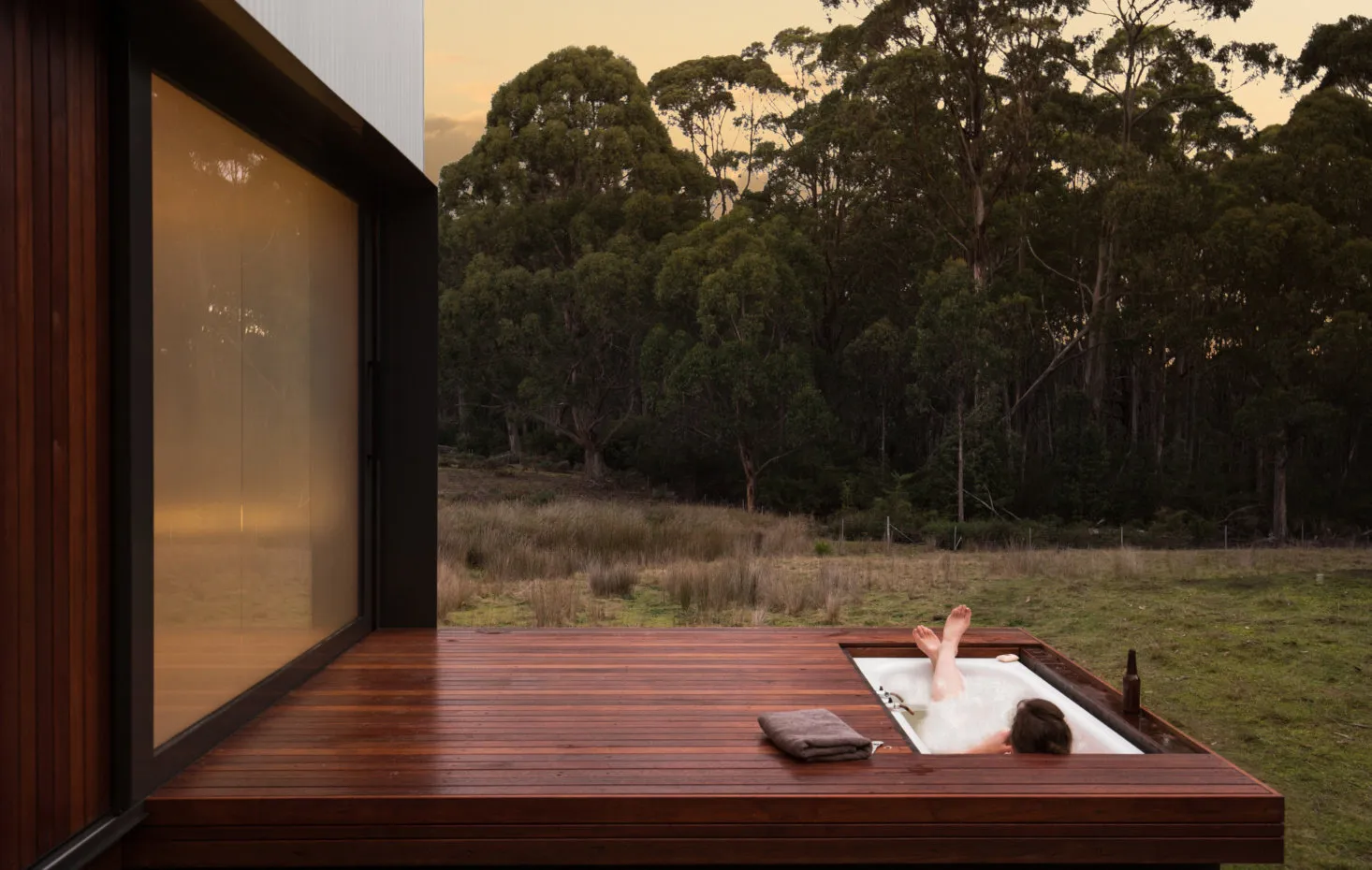
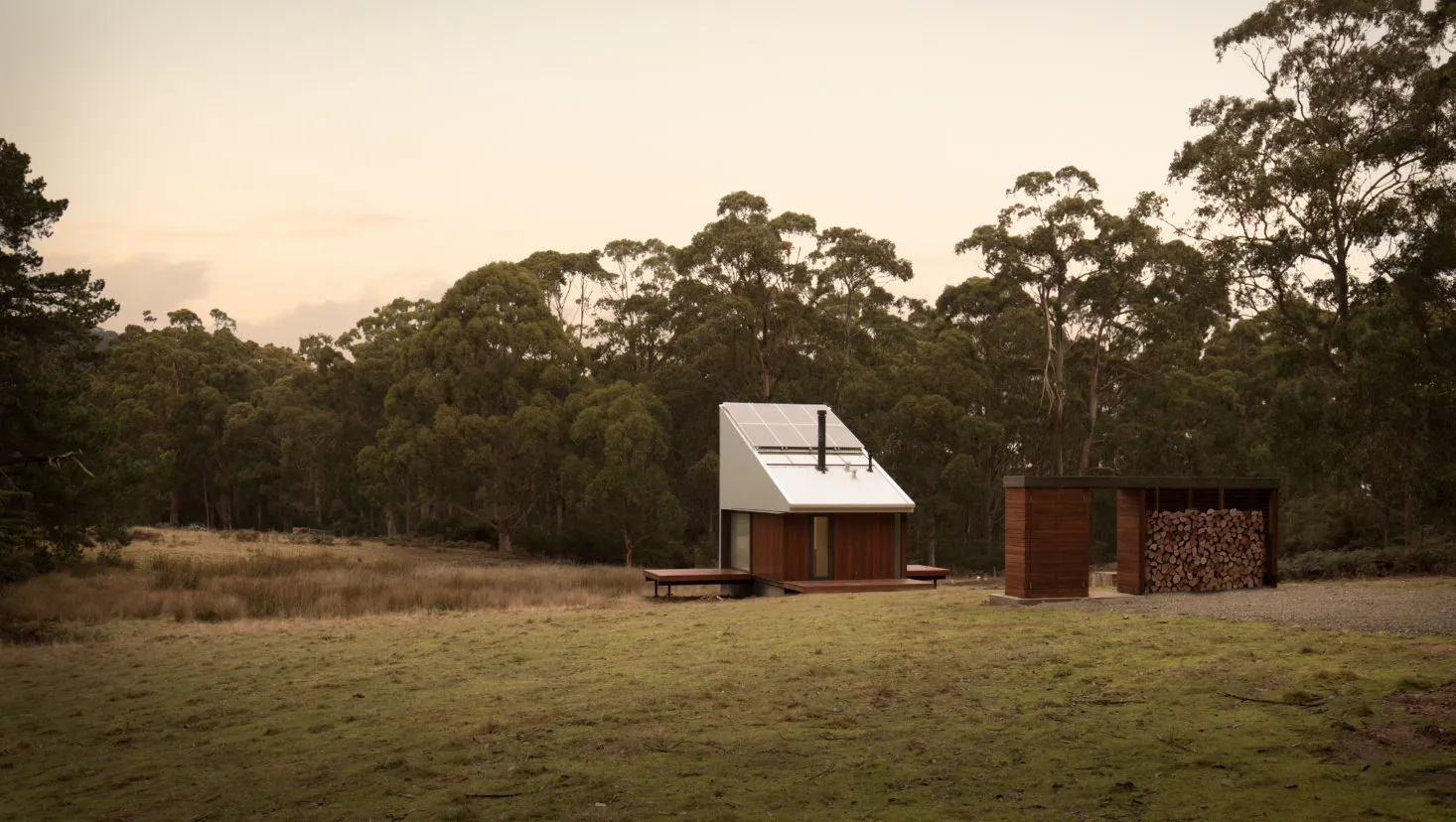
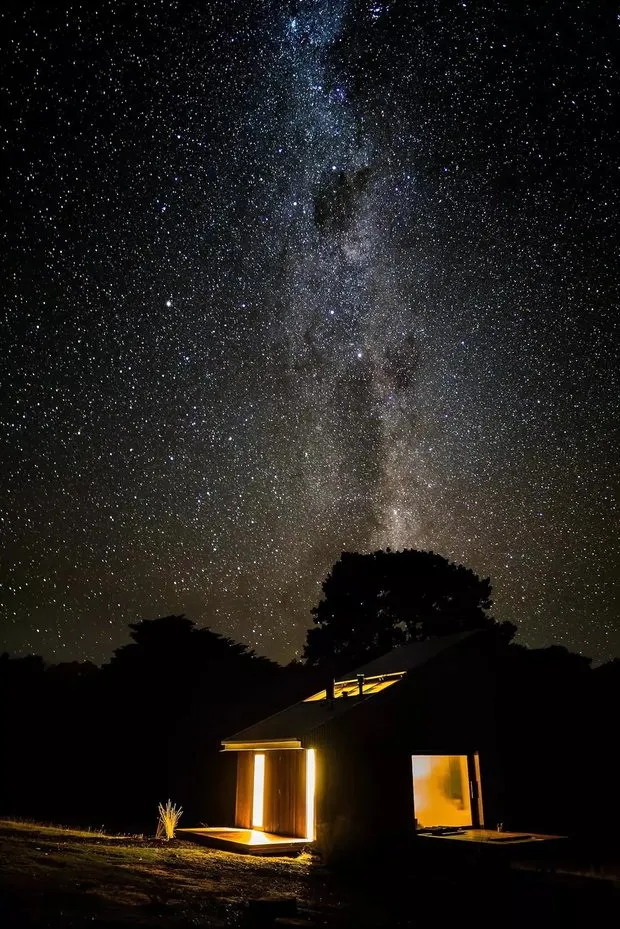
All details in the video:
Source: Remodelista
More articles:
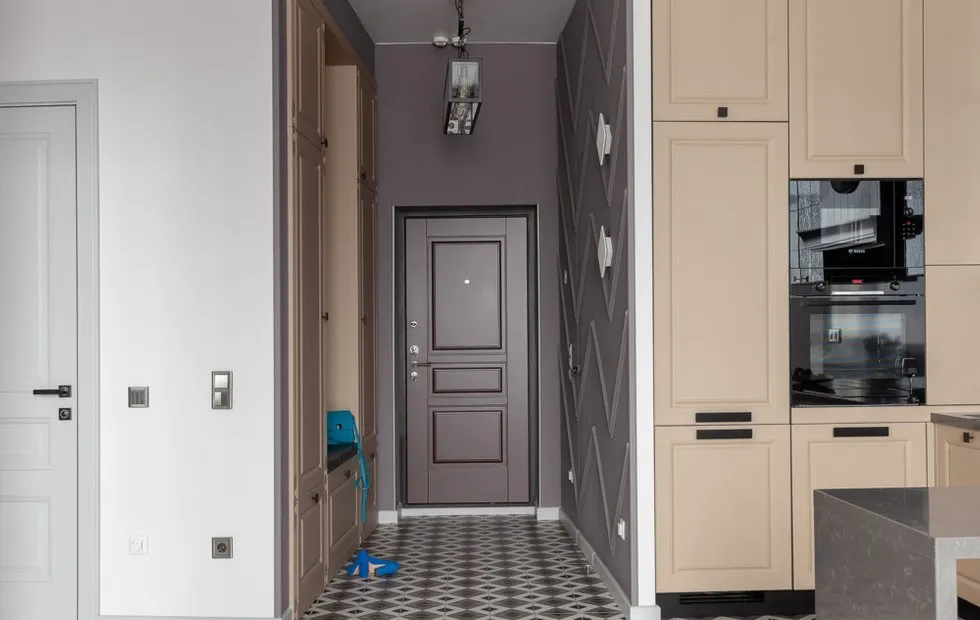 8 Most Convenient Small Entryways
8 Most Convenient Small Entryways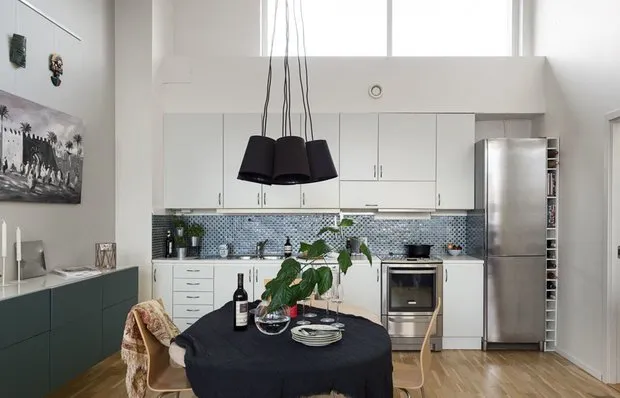 Apartment in Former School Building: Example from Stockholm
Apartment in Former School Building: Example from Stockholm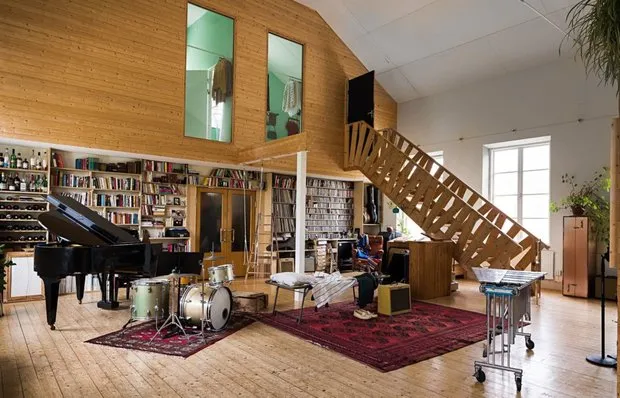 How to Uniquely Decorate a Home? Idea #1 — Swing in the Living Room
How to Uniquely Decorate a Home? Idea #1 — Swing in the Living Room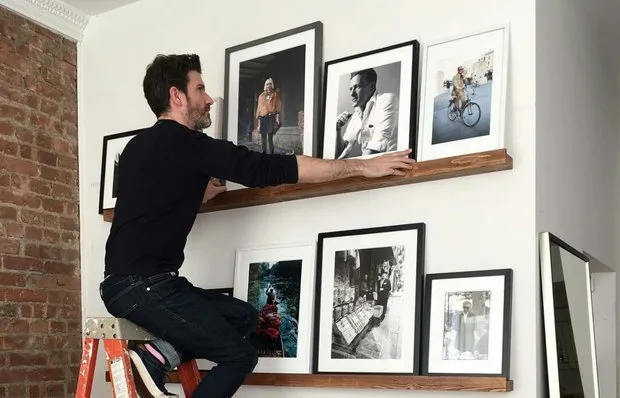 Decorating Walls with the IKEA Planner: 4 Pro Ideas
Decorating Walls with the IKEA Planner: 4 Pro Ideas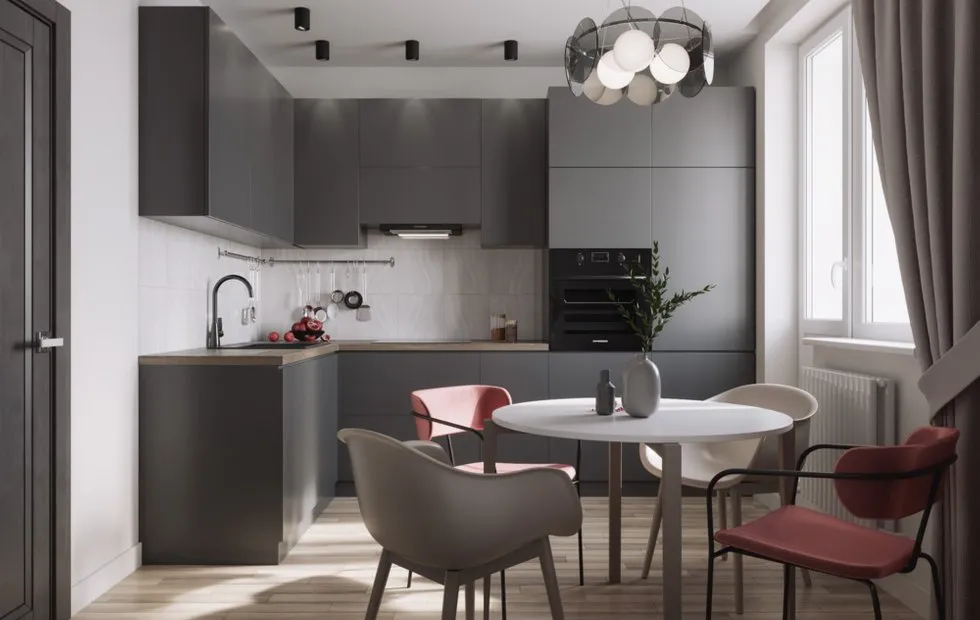 How to Save Up to 300 Thousand Rubles on Renovation: 10 Tips
How to Save Up to 300 Thousand Rubles on Renovation: 10 Tips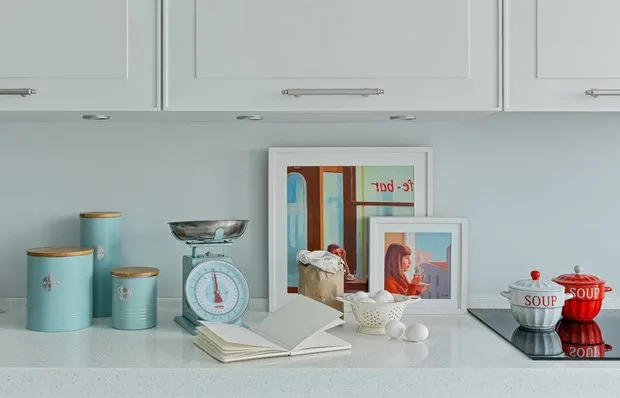 All Black, Mirrors and Cabinets Without Aprons: 6 Very Beautiful Kitchens
All Black, Mirrors and Cabinets Without Aprons: 6 Very Beautiful Kitchens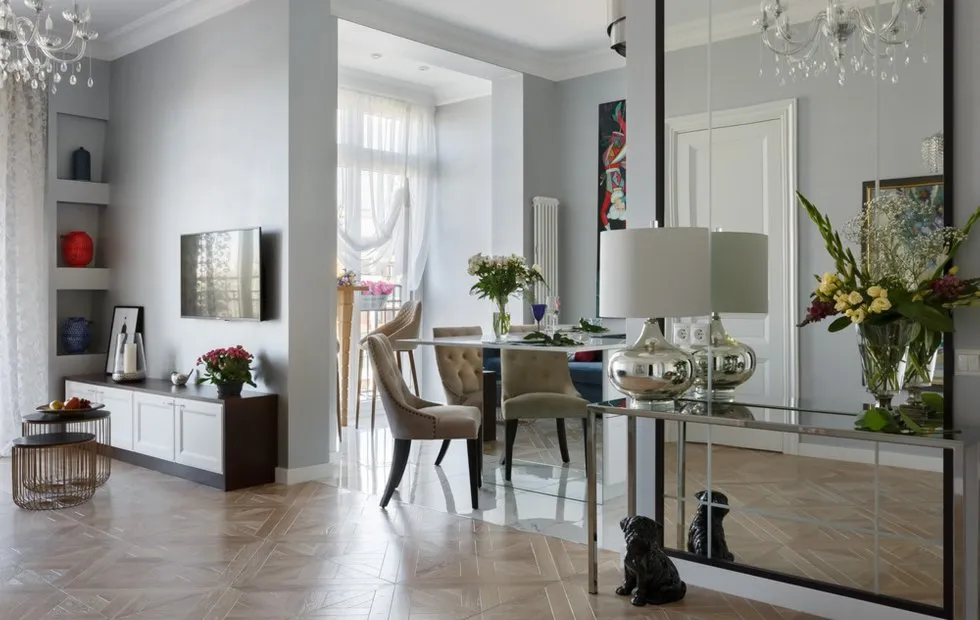 Reconfiguration of a 2-Room Apartment in the Center of St. Petersburg: How It Was
Reconfiguration of a 2-Room Apartment in the Center of St. Petersburg: How It Was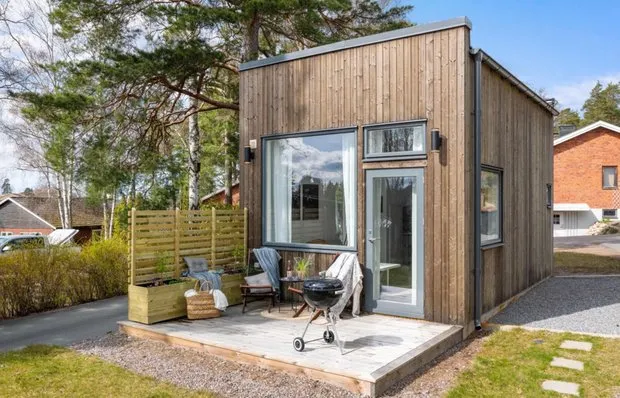 New Trend from Sweden: Microhouse with 21 sqm Area
New Trend from Sweden: Microhouse with 21 sqm Area