There can be your advertisement
300x150
How the gray 'House on the Embankment' Became a Symbol of the Capital
The Government House, «Stalin's Smile», «House of Pre-Trial Detention» – the number of nicknames tends toward infinity: we tell you why it received each of them
Once, «House on the Embankment» embodied dreams of a bright future. Architect Boris Iofan realized a remarkable project in 1931 – a commune by ideology and an elite residential complex by fact. We tell the details.
Address: Moscow, Serafimovich St., house 2
Built: 1927–1931 years
Project Author: Boris Iofan
Style: constructivism
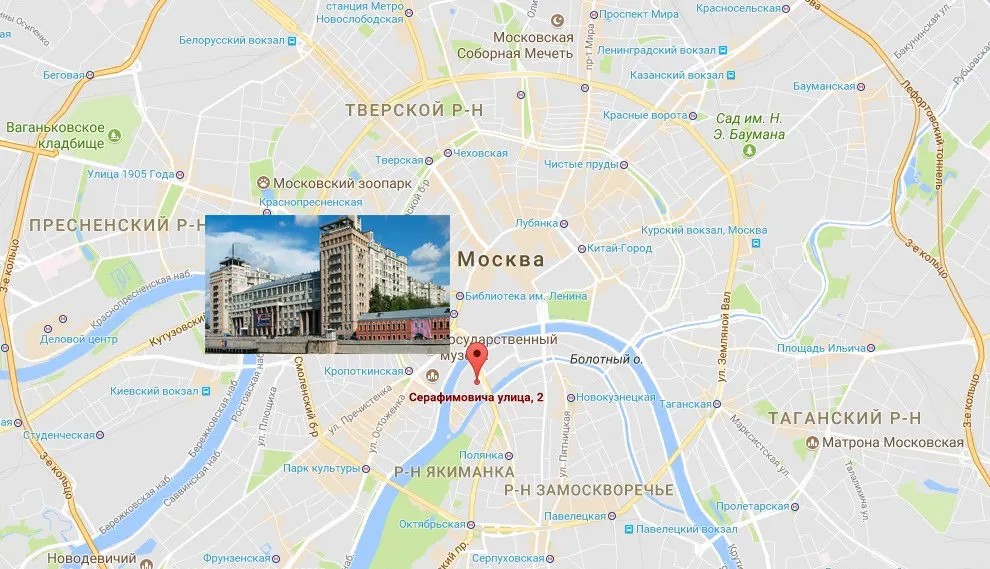 «House on the Embankment» on a map of Moscow.
«House on the Embankment» on a map of Moscow.Concept – Reality: after the capital was moved from Petrograd to Moscow in 1918, there was a catastrophic shortage of housing for officials. The Soviet government decided to build a special house for staff of the All-Union Central Executive Committee and the Council of People's Commissars: the architect was known in advance – Boris Iofan.
Iofan designed a unique autonomous complex that included, in addition to apartments, a club, cinema, library, dining hall, hairdresser's shop, store, sports hall, and mechanical laundry. This was the first time unified prefabricated construction materials and original beamless slabs in the form of truncated pyramids were used. Construction lasted four years instead of the planned two and cost 24 million rubles, which was four times more than expected.
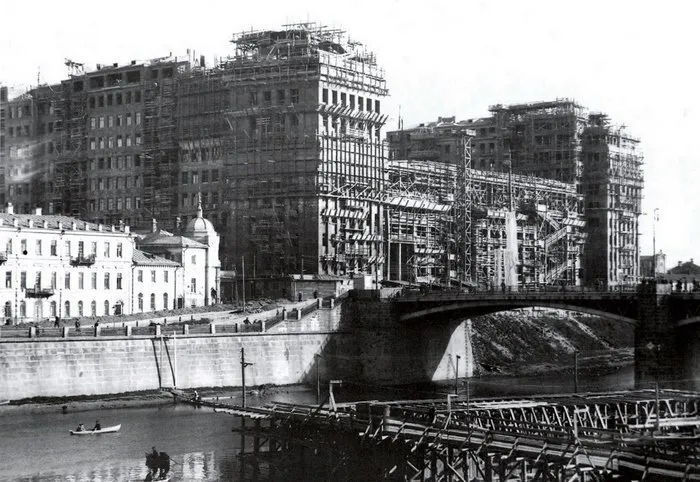 Did you know: the best apartments, with a view of the Kremlin, were located in entrances 1 and 12. Formally, there were 25 entrances in the house, although in fact there were 24. Entrance No. 11 was non-residential – it contained no apartments or elevators, only stairs and windows. This fact gave rise to hundreds of myths related to the NKVD, surveillance, and buried residents. However, the reason for this strange space is prosaic: in the final stages, it was necessary to increase the area of some apartments, so the housing in entrance 11 was simply divided between adjacent entrances 10 and 12.
Did you know: the best apartments, with a view of the Kremlin, were located in entrances 1 and 12. Formally, there were 25 entrances in the house, although in fact there were 24. Entrance No. 11 was non-residential – it contained no apartments or elevators, only stairs and windows. This fact gave rise to hundreds of myths related to the NKVD, surveillance, and buried residents. However, the reason for this strange space is prosaic: in the final stages, it was necessary to increase the area of some apartments, so the housing in entrance 11 was simply divided between adjacent entrances 10 and 12.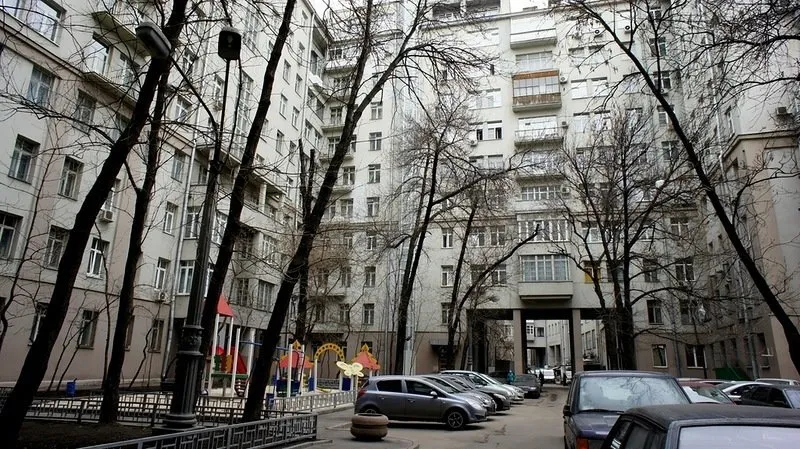
Nicknames: at first, the CIK and SNK House was known in Moscow as «The Government House». After Stalin's repressions, which affected one-third of the residents (almost 800 people), it was nicknamed «Stalin's Smile», «A Trap for Bolsheviks», and «The House of Pre-Trial Detention» (DOPR). After the publication of Yuri Trifonov’s novel «House on the Embankment», it gained another name – the most popular one today.
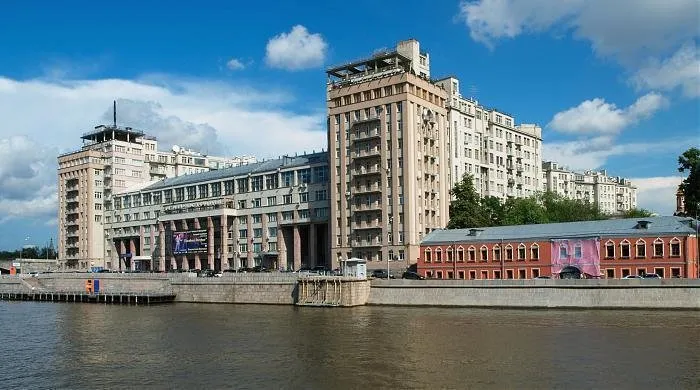
Famous Residents: in the CIK and SNK House, sons, daughters, and relatives of Stalin's wife, Georgy Zhukov, Nikita Khrushchev, Felix Dzerzhinsky, Mikhail Tukhachevsky, Valerian Kuybyshev, and many others lived at different times. Today, actors Leonid Kuvalyov and Alexander Domogarov live there.
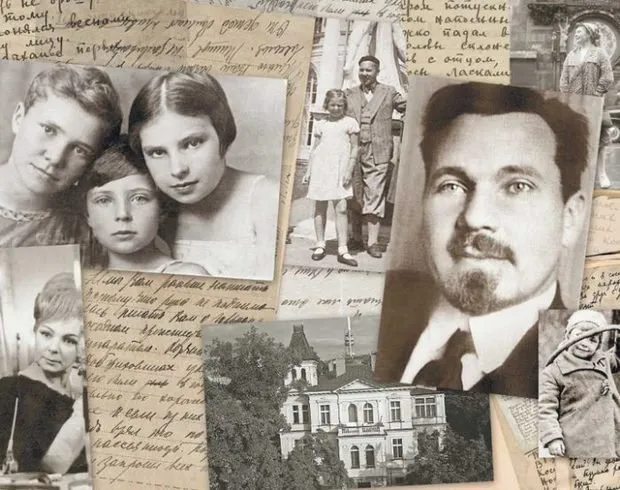
Fate: in 1941, the house was emptied – all residents were relocated, evacuated, or voluntarily went to the front. Heating, gas, and electricity were disconnected in the house. The house was reoccupied in 1942 when the deadly danger for Moscow had passed.
Today, the former residential club houses an opera theater. Fountains are no longer in the courtyards – they were concrete-filled. The house needs restoration: pieces of concrete are falling off the facade and balconies.
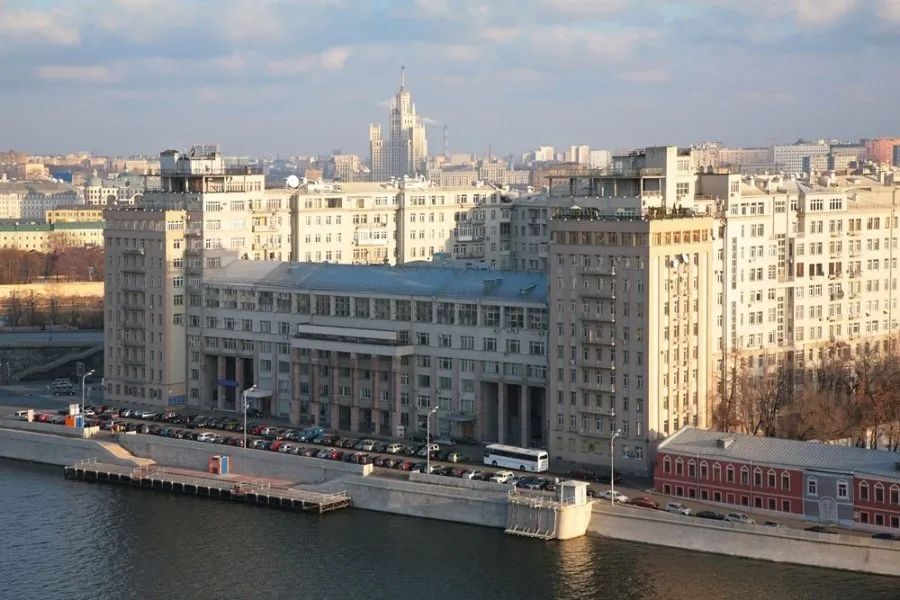
Number of Apartments: 505
Layout: most apartments were three- and four-room, with an area of 150–170 sq. m. However, there were also five- to seven-room apartments: hallway, living room, office, dining room, bedrooms, servant's room, kitchen – officials had no complaints. Kitchens were very small – the house had a dining hall. Apartments were fully furnished and equipped with everything necessary: gas stoves and plumbing, phones, lighting – though with inventory numbers.
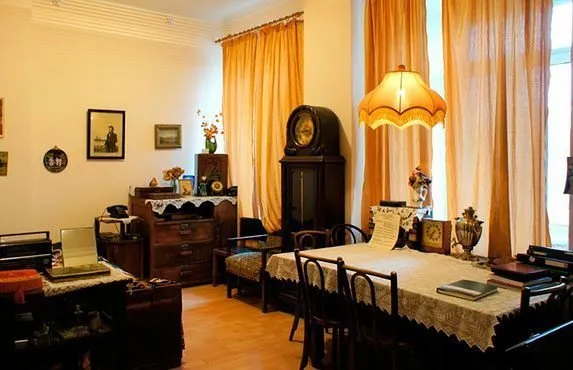 Photo of interior from the Museum «House on the Embankment».
Photo of interior from the Museum «House on the Embankment».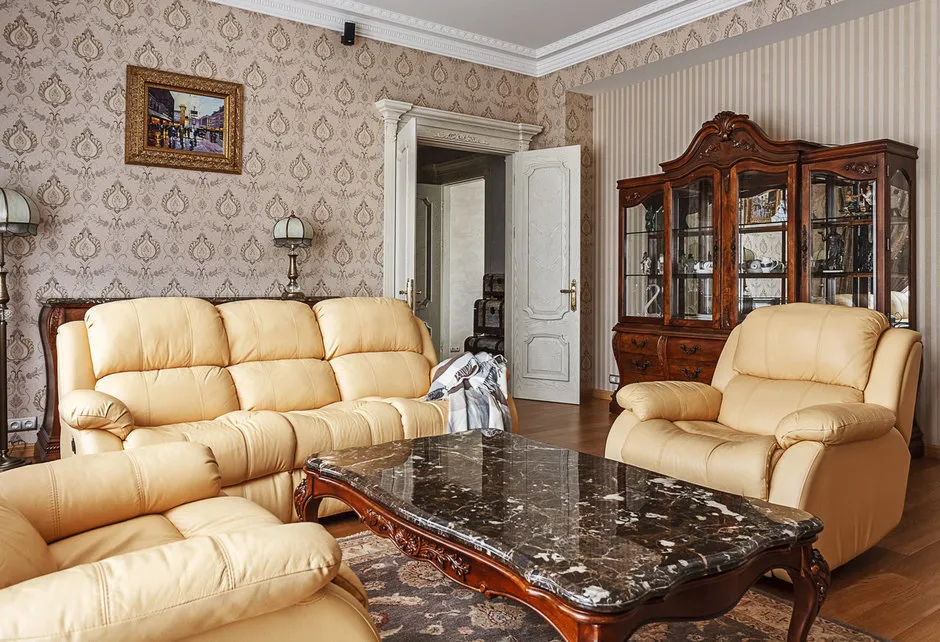 Design: ID Project. You can learn more about this house in our video:
Design: ID Project. You can learn more about this house in our video:More articles:
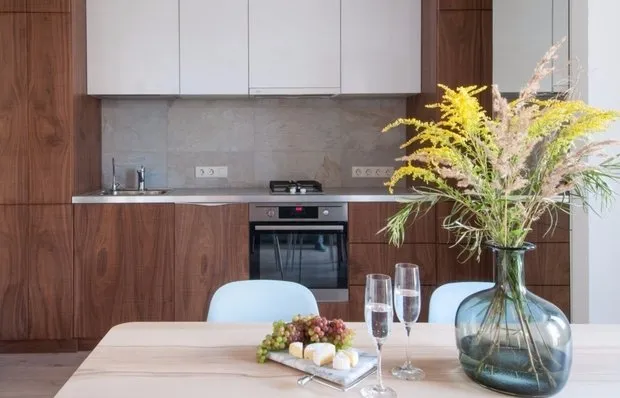 Kitchen Paneling with Plastic Panels: Photo Design Variants
Kitchen Paneling with Plastic Panels: Photo Design Variants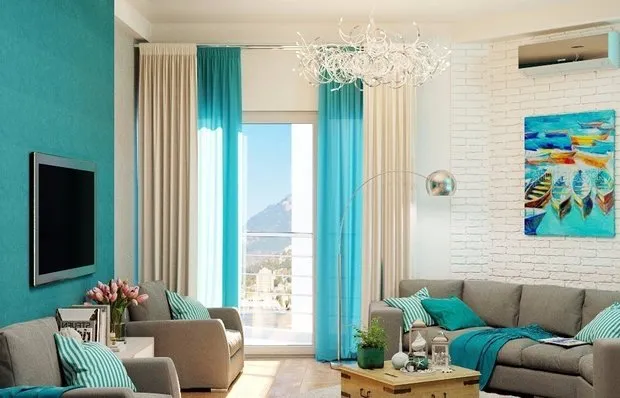 Marine Style in Interior Design
Marine Style in Interior Design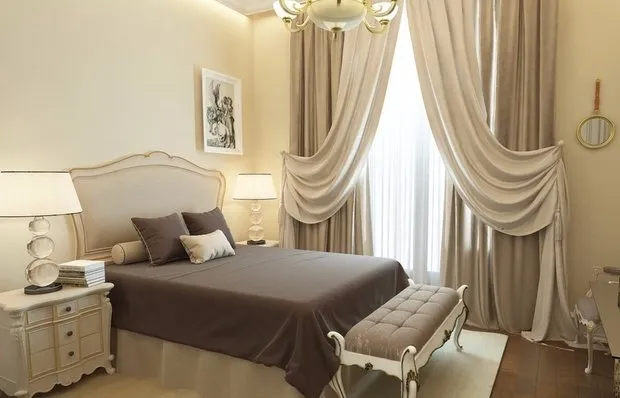 Bedroom in Beige Tones
Bedroom in Beige Tones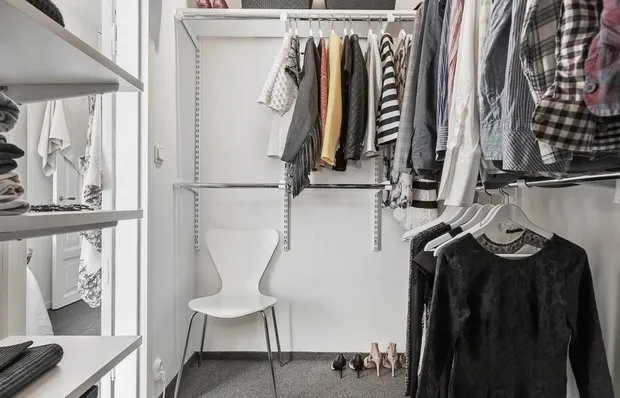 Pros and Cons: Wardrobe in a Small Apartment
Pros and Cons: Wardrobe in a Small Apartment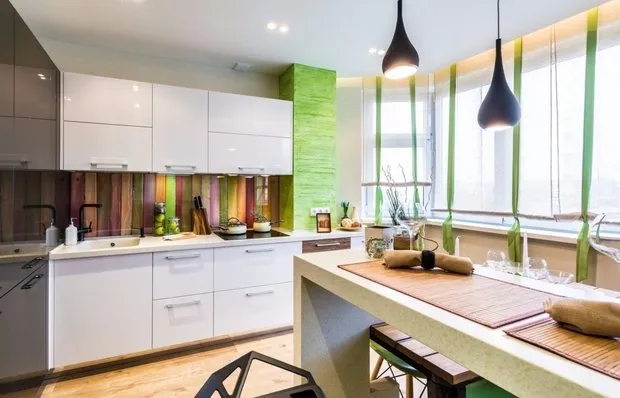 Kitchen-living Room Design for 20 Square Meters: Zoning Tips and Best Projects
Kitchen-living Room Design for 20 Square Meters: Zoning Tips and Best Projects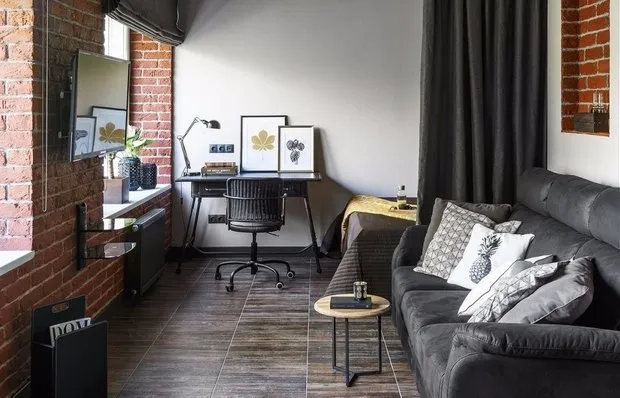 7 Ways to Combine Living Room and Bedroom
7 Ways to Combine Living Room and Bedroom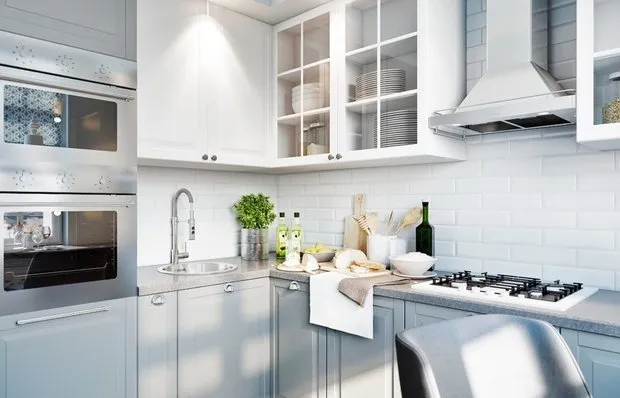 Kitchen Design 11 Square Meters: Interior Features
Kitchen Design 11 Square Meters: Interior Features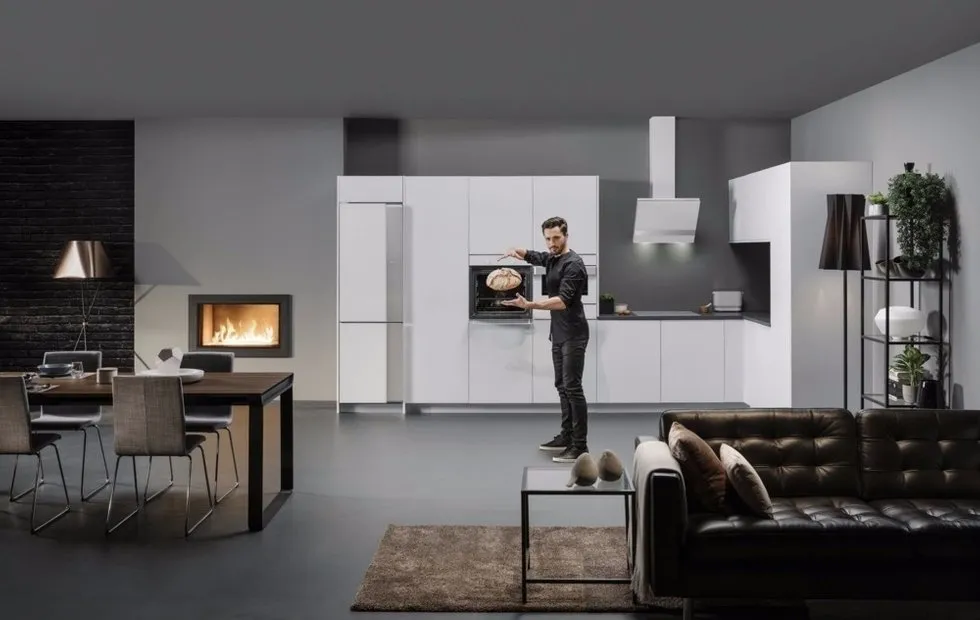 Kitchen of the Future: 7 Trends
Kitchen of the Future: 7 Trends