There can be your advertisement
300x150
7 Ways to Combine Living Room and Bedroom
The living room and bedroom differ significantly in function, yet they can even be merged into a studio, an apartment with an open layout, or even a single-room flat. We'll tell you how designers handle this challenge.
If the living room is a public space, then the bedroom is intimate and private. In an ideal scenario, it's better to always isolate a space for rest. However, in cases like a studio or a small apartment, it becomes necessary to combine functions within one space. We've found 7 successful projects by designers.
1. Decor and Lighting
Sometimes a flat is so small that it's impossible to separate the bedroom and living room. Still, the owners prefer to sleep on a full-size bed.
For example, in a 28-square-meter single-room flat, designer Julia Veselova didn't demarcate the functional zones but distinguished them using lighting and decorative elements. A pendant lamp appeared between the sofa and the bed, a decoration was placed above the sofa, and a carpet covered the floor.
View the full project
 Design: Julia Veselova
Design: Julia Veselova2. Curtain
The living room in a single-room flat designed by designer Alexandra Nikulina is 17.6 square meters. That's enough to zone the space and isolate the bedroom area, but the owner was absolutely opposed to dividing the room.
Despite having both a guest sofa and a bed for the owner, the room remained spacious and bright. However, in case of need, the heavy curtain can be drawn to create privacy.
View the full project
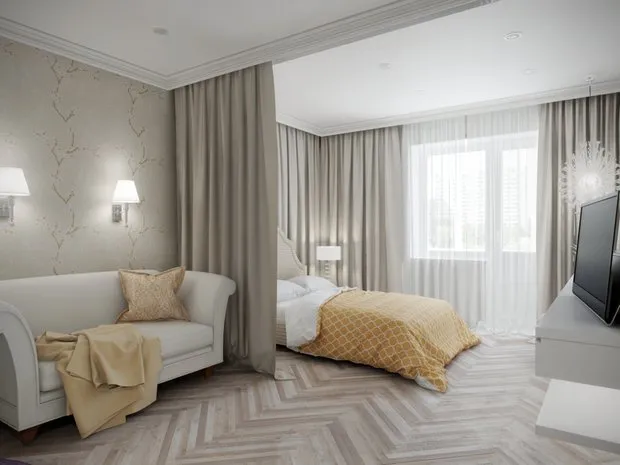
3. Partition with Storage System
Similar starting conditions were present in the project of decorator Marina Sarkisyan – a single living room of 17.7 square meters. But the owners, a family in their middle years, preferred to define space boundaries by building a partition with built-in storage.
View the full project
 Design: Marina Sarkisyan
Design: Marina Sarkisyan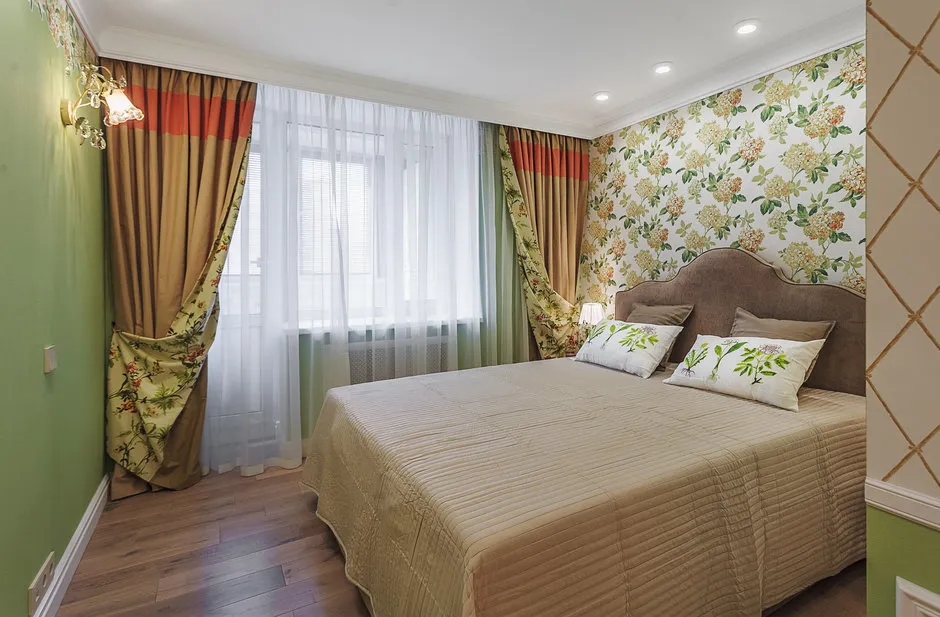
4. Shelf
The living room in a typical panel house of series P-43 is slightly more than 19.3 square meters. It's easy to combine a living room with a large corner sofa and a bedroom with a full-size double bed. Designer Nikita Zub also used a shelf for this purpose.
View the full project
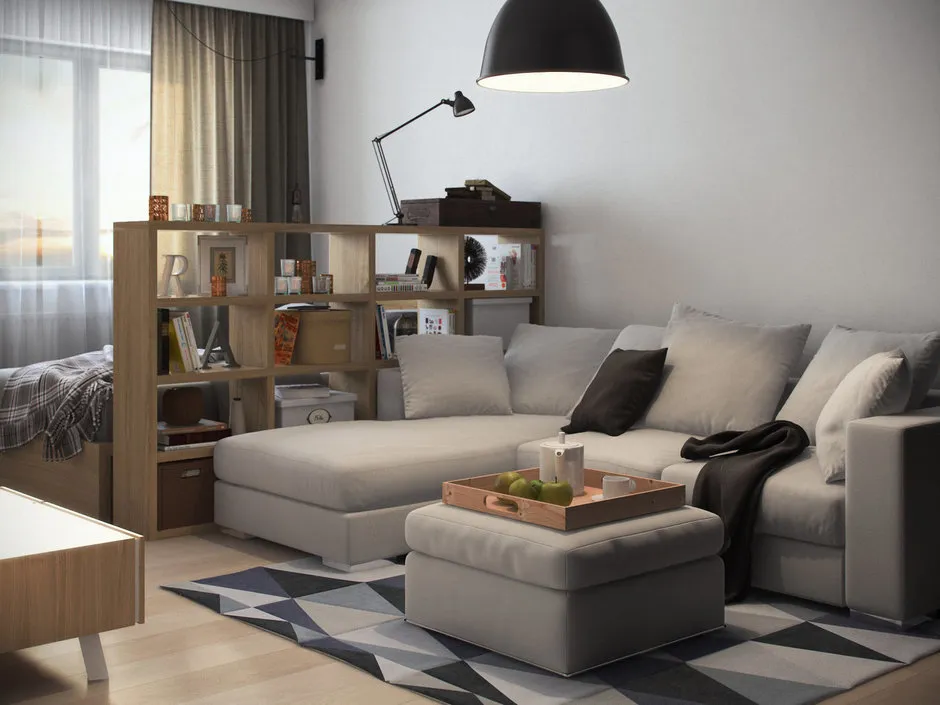
5. Bedroom in a Niche
If a reconfiguration is possible, the bedroom can be hidden in a niche. Sometimes, a couple of bedside tables are provided on both sides of the bed or just a mattress on a platform. Decorator Marina Sarkisyan preferred a regular bed with spacious drawers underneath, which replaced some seasonal storage units.
View the full project
 Design: Marina Sarkisyan
Design: Marina Sarkisyan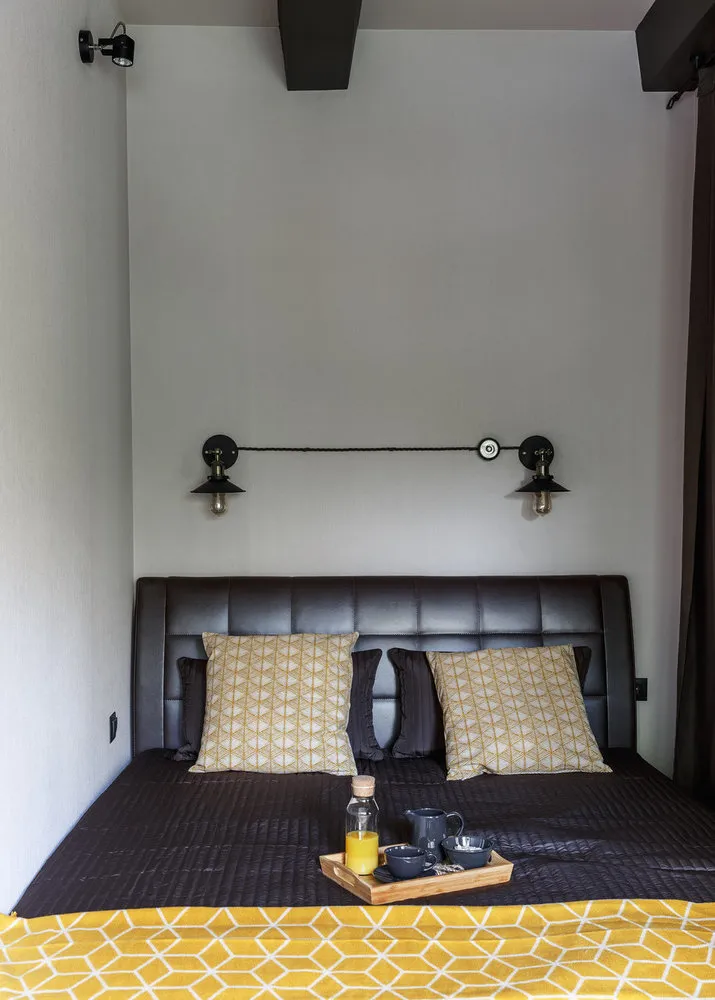
6. Sofa and Bed-Transformer
The flat designed by designer Elena Potemkina is just 30 square meters. The living room, bedroom, and kitchen are all combined in one room. Finding space for a bed was impossible, so they used the Clei transformer system.
View the full project
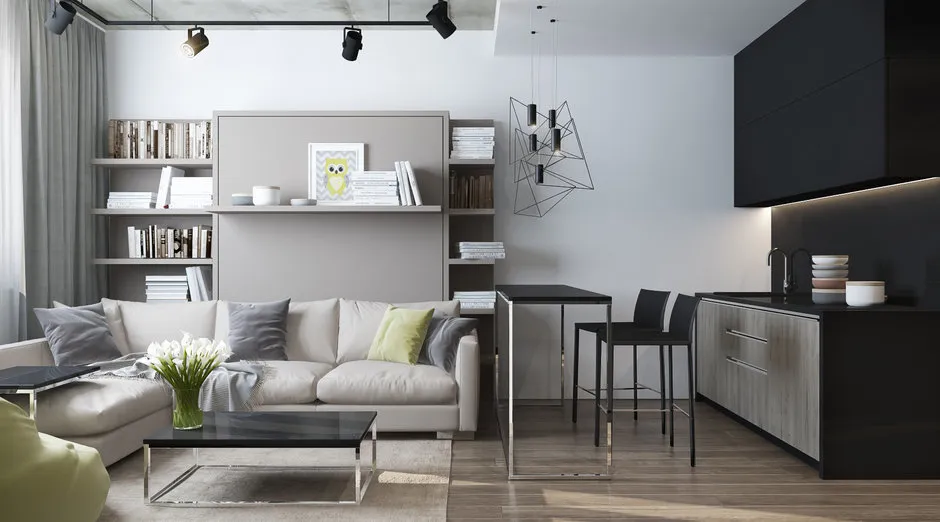
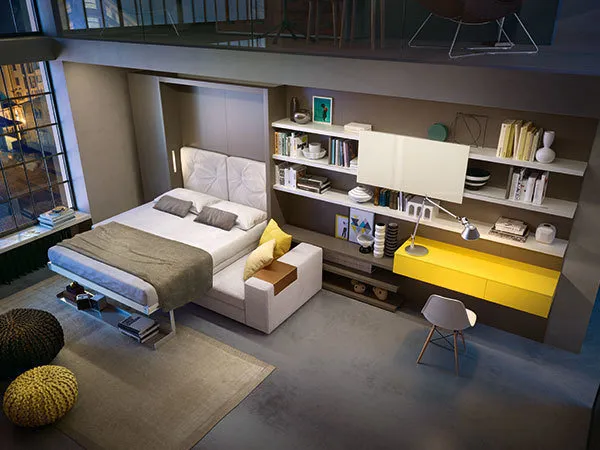
7. Bedroom in a Glass Cube
Sometimes it's not just a lack of square meters but also insufficient natural light that matters. In the 48.3-square-meter project at Geometrium's workshop, a wall could have been built, but the owners preferred a glass partition. On one side, there's an isolated bedroom with a bed and wardrobe that can be closed off with heavy curtains if desired. On the other side, the walls are completely transparent and thus always bright in this mini-room.
View the full project
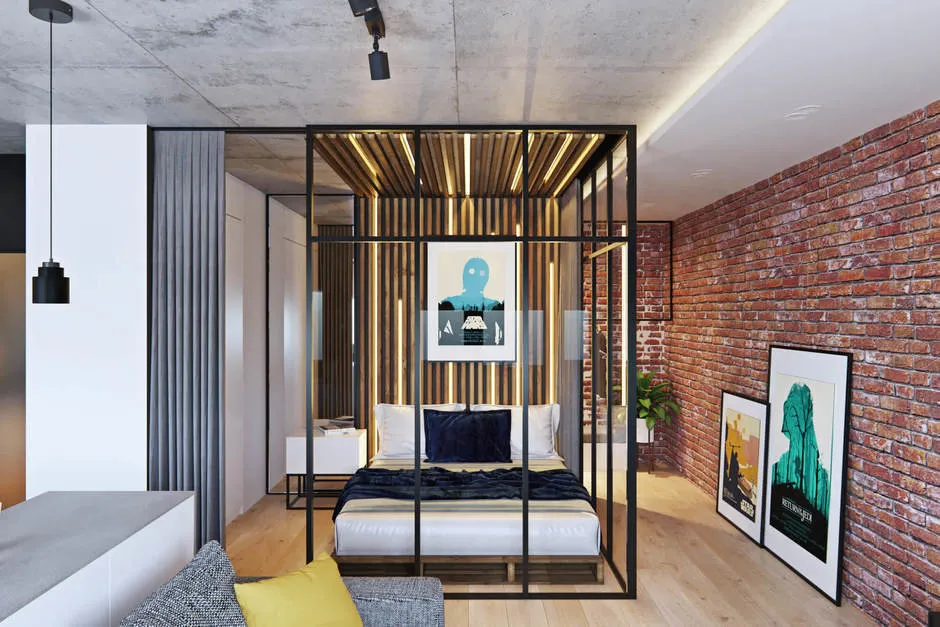
Also read:
- Behind Glass, Above the Bathroom, on the Kitchen: 6 Unusual Bedrooms
- Decorating the Wall Behind the Bed: 11 Ideas from Professionals
- 9 Ways to Organize Storage in a Small Bedroom
More articles:
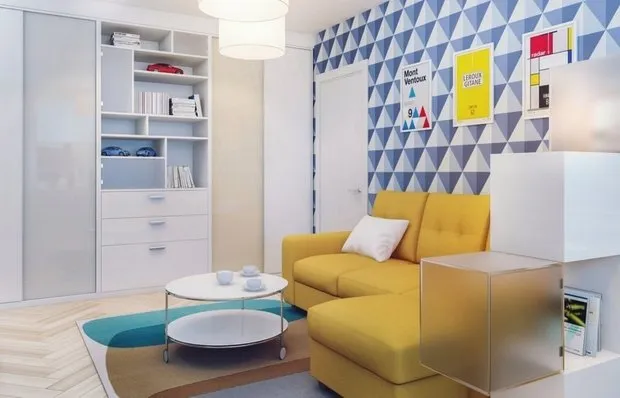 Storing Items Properly: 6 Smart Solutions for Typical Apartments
Storing Items Properly: 6 Smart Solutions for Typical Apartments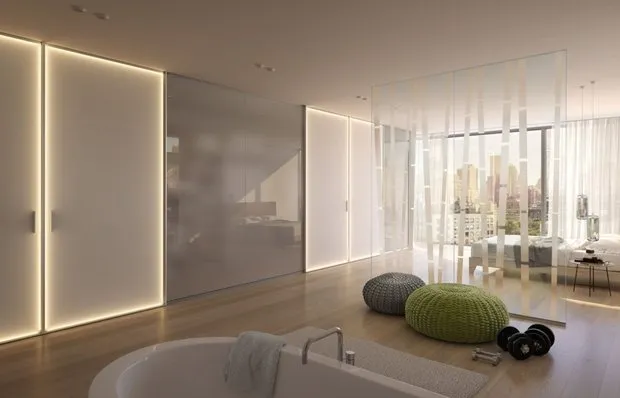 How to Choose a Wardrobe: 9 Tips Before Buying
How to Choose a Wardrobe: 9 Tips Before Buying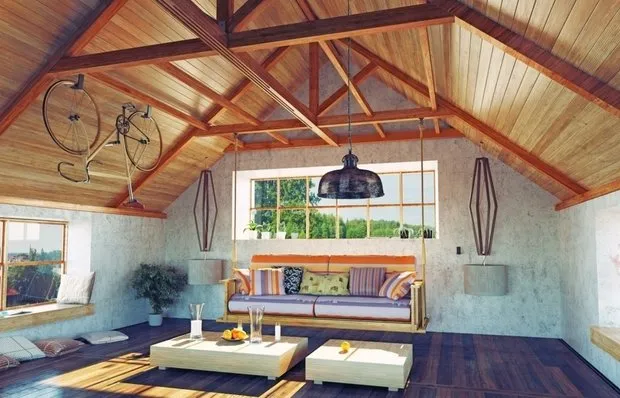 How to Increase Living Space: Insulating a Loft
How to Increase Living Space: Insulating a Loft How to Do a Repair Without Regret: 7 Important Steps
How to Do a Repair Without Regret: 7 Important Steps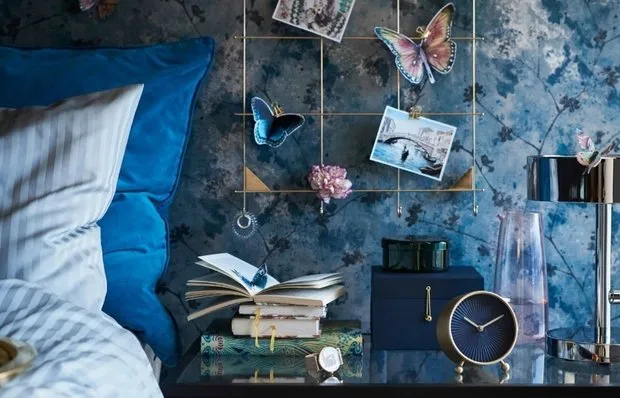 November at IKEA: 8 Great New Products for Beauty and Comfort
November at IKEA: 8 Great New Products for Beauty and Comfort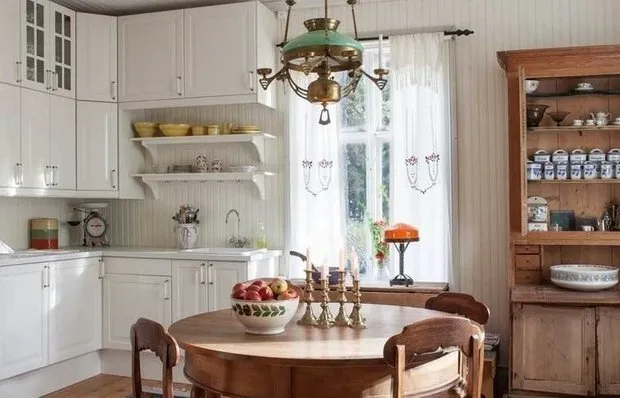 Very Old House with Vintage Decoration and Interior
Very Old House with Vintage Decoration and Interior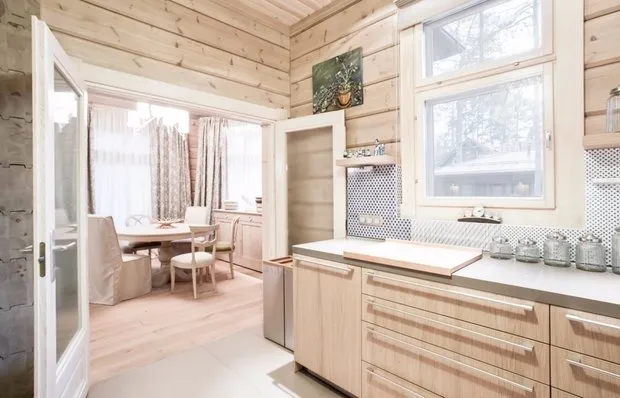 Interior of Wooden House Inside with Photos
Interior of Wooden House Inside with Photos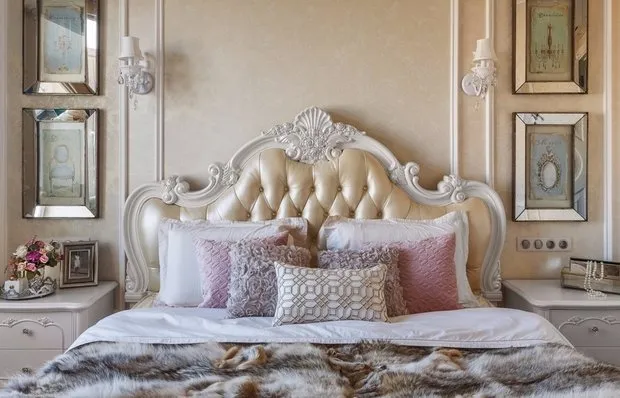 Bed Headboard: How to Decorate the Wall in the Bedroom
Bed Headboard: How to Decorate the Wall in the Bedroom