There can be your advertisement
300x150
Kitchen Design 11 Square Meters: Interior Features
Beauty, functionality, convenience — the basics of proper kitchen design
When approaching the design of a 11 square meter kitchen, keep in mind three important rules.
- Beauty — a new kitchen should delight the eyes of the owners and bring compliments from guests.
- Functionality — it's important to properly fit the necessary appliances, arrange furniture correctly, and plan a place for meals and cooking.
- Convenience — despite the fact that we placed this rule as the third point, it is equally important for the design of an 11 square meter kitchen interior as the previous two. Thoughtful distances from the work surface to the stove and refrigerator, cabinet height, and appliance placement play a major role.
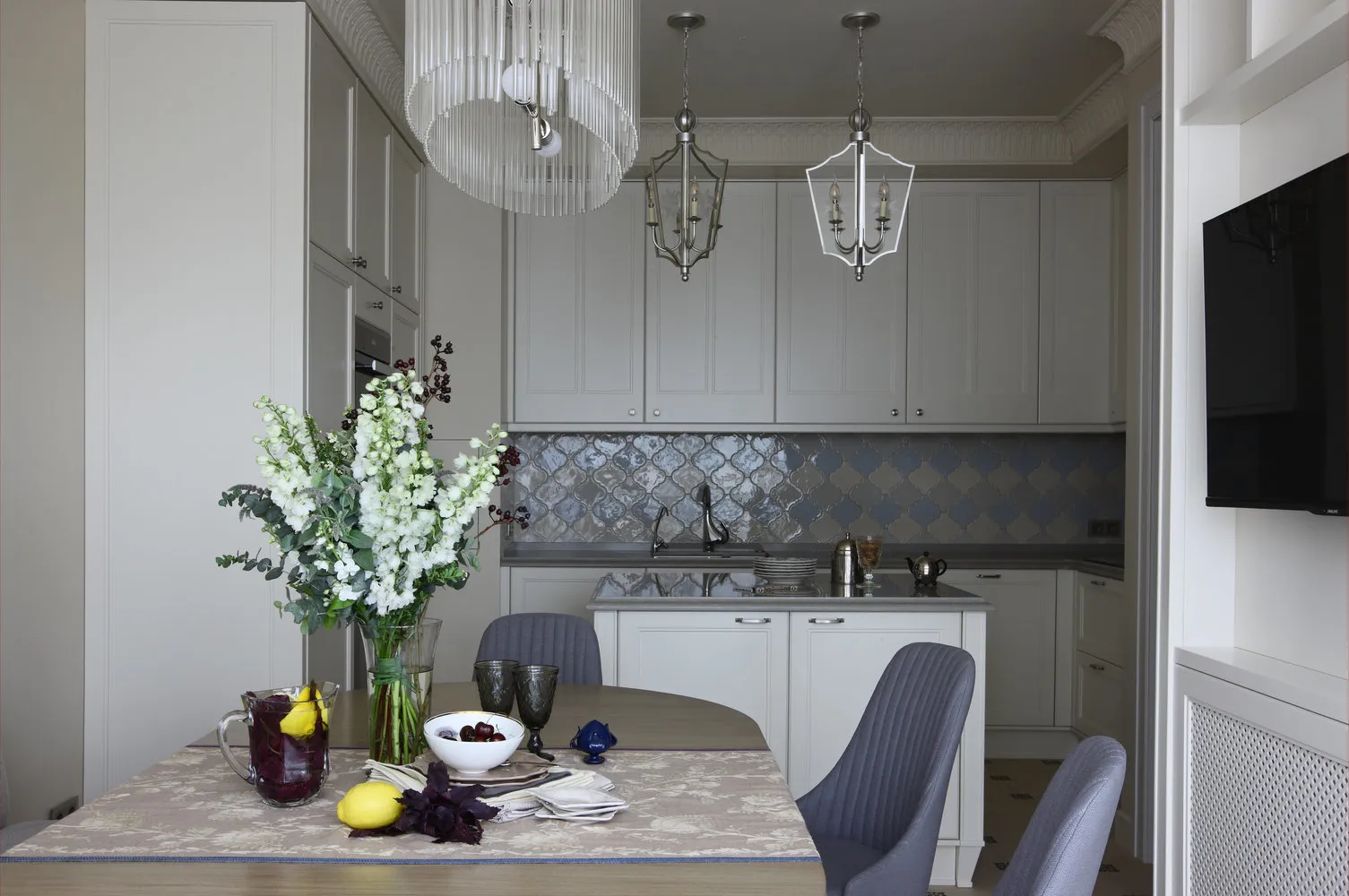 Design: Elena Lenskikh
Design: Elena LenskikhHere are some important points that designers recommend homeowners pay attention to:
- the height of wall-mounted cabinets should be suitable for the owner's height, otherwise the upper shelves will be useless space;
- the correct height of the worktop is determined by a simple test: bend your arm at a right angle, place the cabinet about 10-15 centimeters lower;
- contrary to popular belief, the sink is better placed not in a corner but on a straight surface.
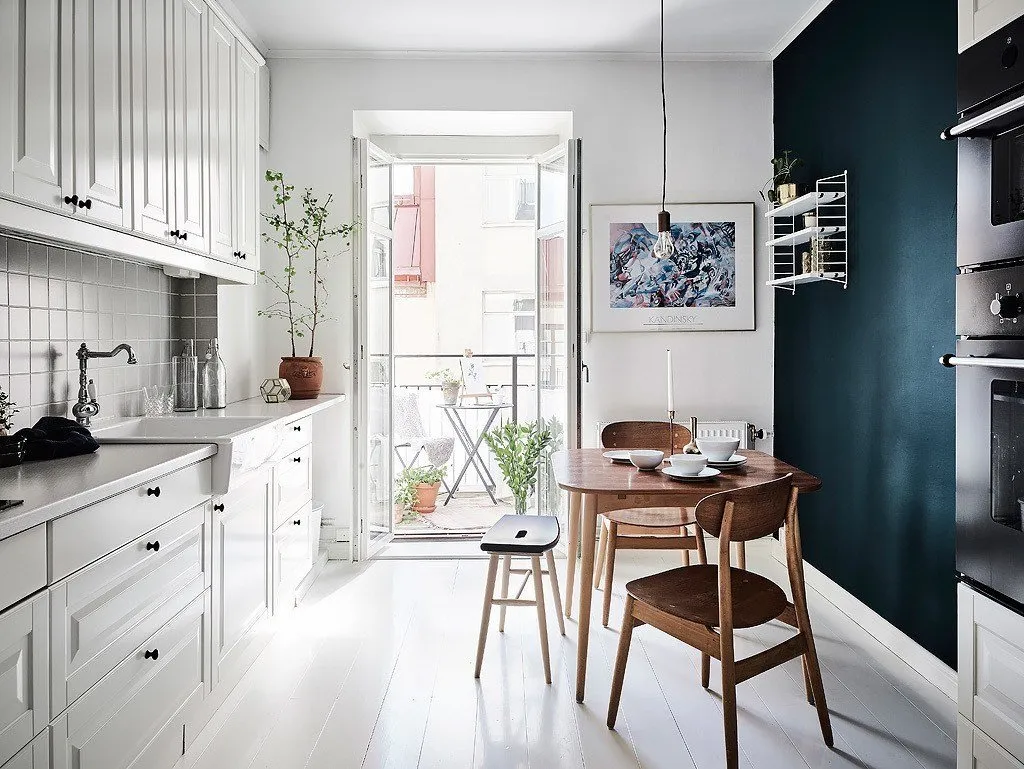 Design: Anna Furbaken
Design: Anna FurbakenFurniture layout in the design of a 11-meter kitchen interior
At this stage, it's important to choose the best way to arrange kitchen furniture taking into account the room layout. The layout of a 11 square meter kitchen is selected from several options.
- Single-row
Narrow rectangular rooms imply placing furniture in a single row, which provides several advantages.
Firstly, the cost of linear kitchen units is always low. Secondly, a linear layout is compact, there's an opportunity to arrange the necessary furniture while maintaining air in the interior.
Thirdly, with a single-row arrangement, there are no deep shelves or closed niches, making it easier for the homeowner to reach any area. The last is modularity. Manufacturers of linear units often offer mobile tables or serving carts.
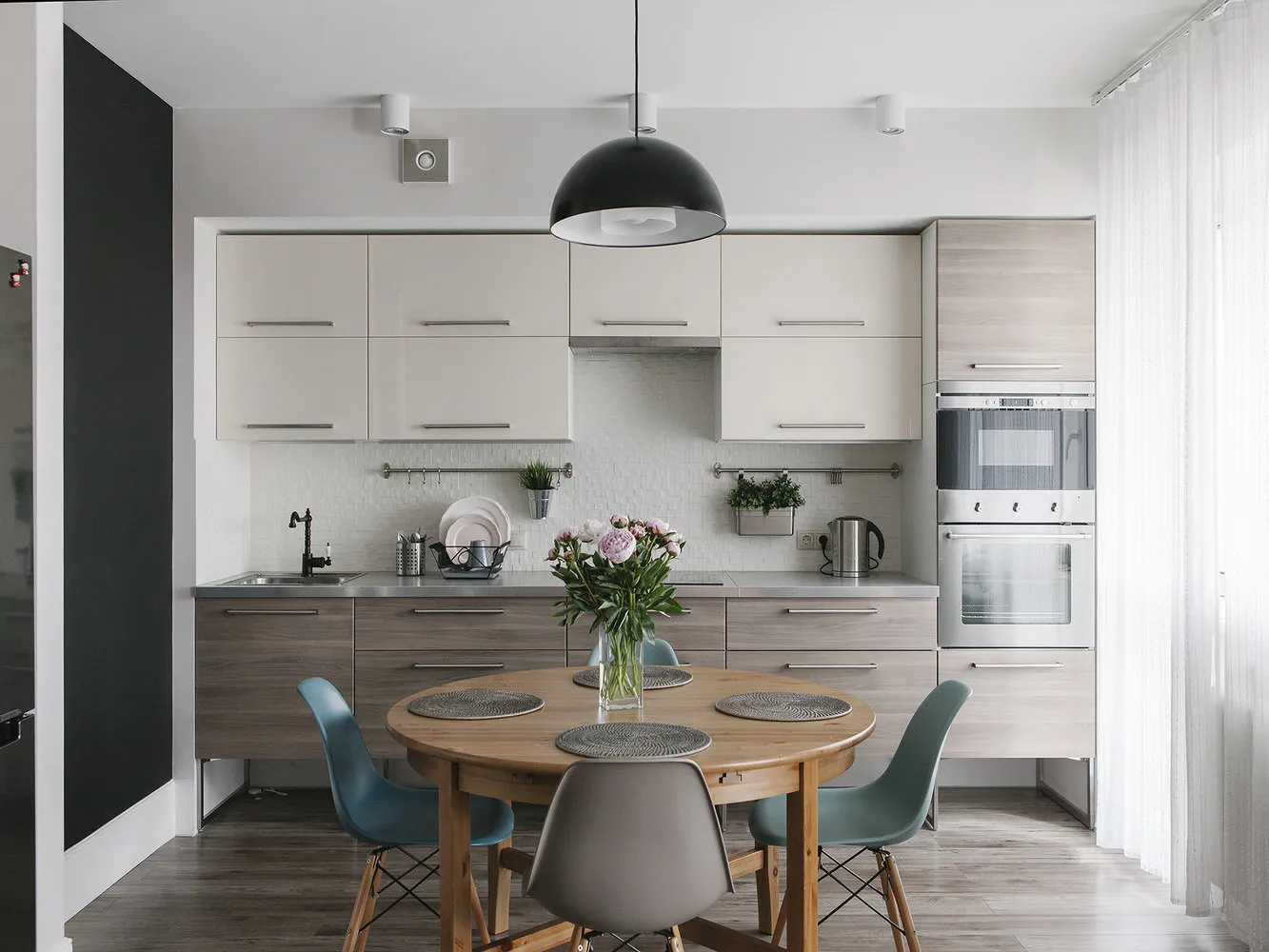 Design: Nikolay Barsukov
Design: Nikolay Barsukov- Double-row
Parallel arrangement of furniture is a good option for the design of an 11 square meter kitchen interior if the room is wide (not less than 2.5 meters) or the space is passable. This option suits 11 square meter kitchens with a balcony where the dining area or refrigerator can be moved. What other advantages stand out for double-row layout?
- Ergonomic placement of the kitchen sink and cooktop.
- Almost all space is used effectively.
- All cabinets are within easy reach, which means there's enough space for storage.
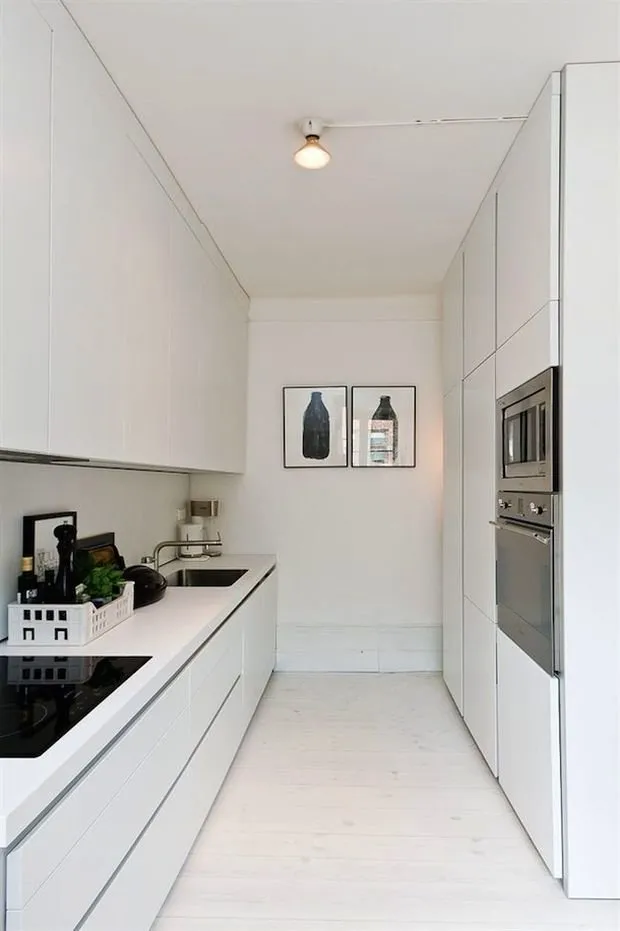
- Corner
Placing furniture in an L-shape is also called a corner layout. Designers often use this layout, especially if the room size allows it. Why is the L-shape layout so favored by professionals?
Firstly, it can be an 11 square meter kitchen with a sofa and all necessary furniture, while there is still space for the dining area.
Secondly, the corner allows organizing a proper working triangle where every free centimeter is used effectively.
Thirdly, built-in appliances can visually open up the space, making it even more airy and spacious.
Often, a corner layout tempts people to make a bar counter, but designers do not recommend installing it in an 11 square meter kitchen, as it's hard to find the right placement in the interior, and a person sitting at the bar may be annoyed by the entrance or balcony door.
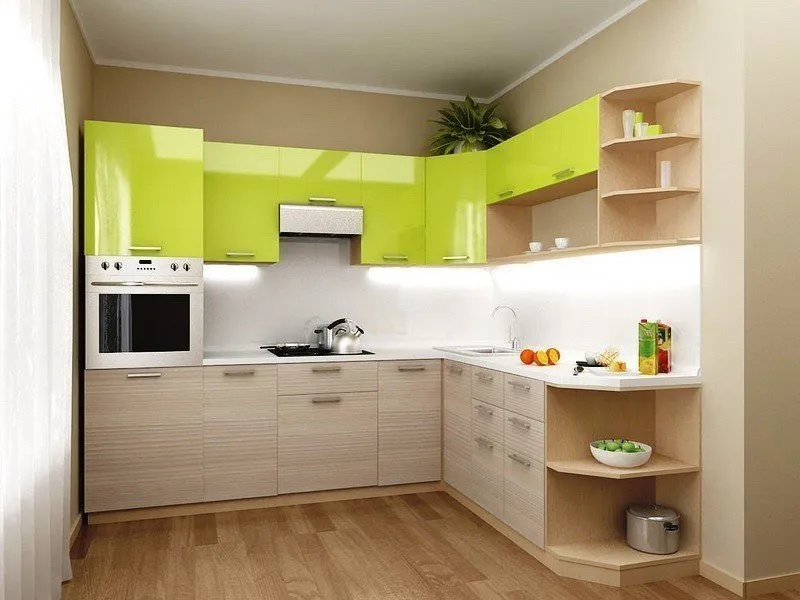
- P-shaped
Often, 11 square meters in a kitchen interior allow organizing a relaxation area with a sofa and TV. For this solution, specialists recommend placing furniture in a P-shape. Often even the window sill becomes part of the work surface.
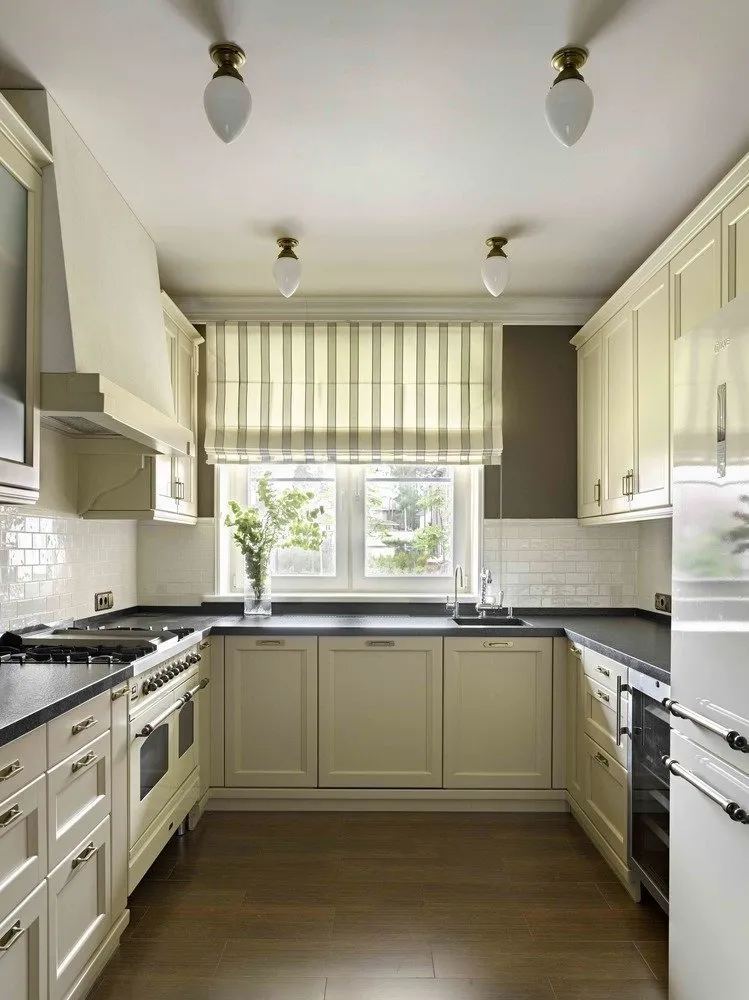 Design: Elena Chabrova and Olga Chebysheva
Design: Elena Chabrova and Olga Chebysheva- Island-style
Kitchen design of 11 square meters allows for an island layout, beloved by many after watching American movies. On a standalone 'island,' you can organize additional workspace with a sink, stove, or set it aside for a dining table.
When installing an island on the kitchen, keep in mind that the passage size should be no less than 100-120 cm.
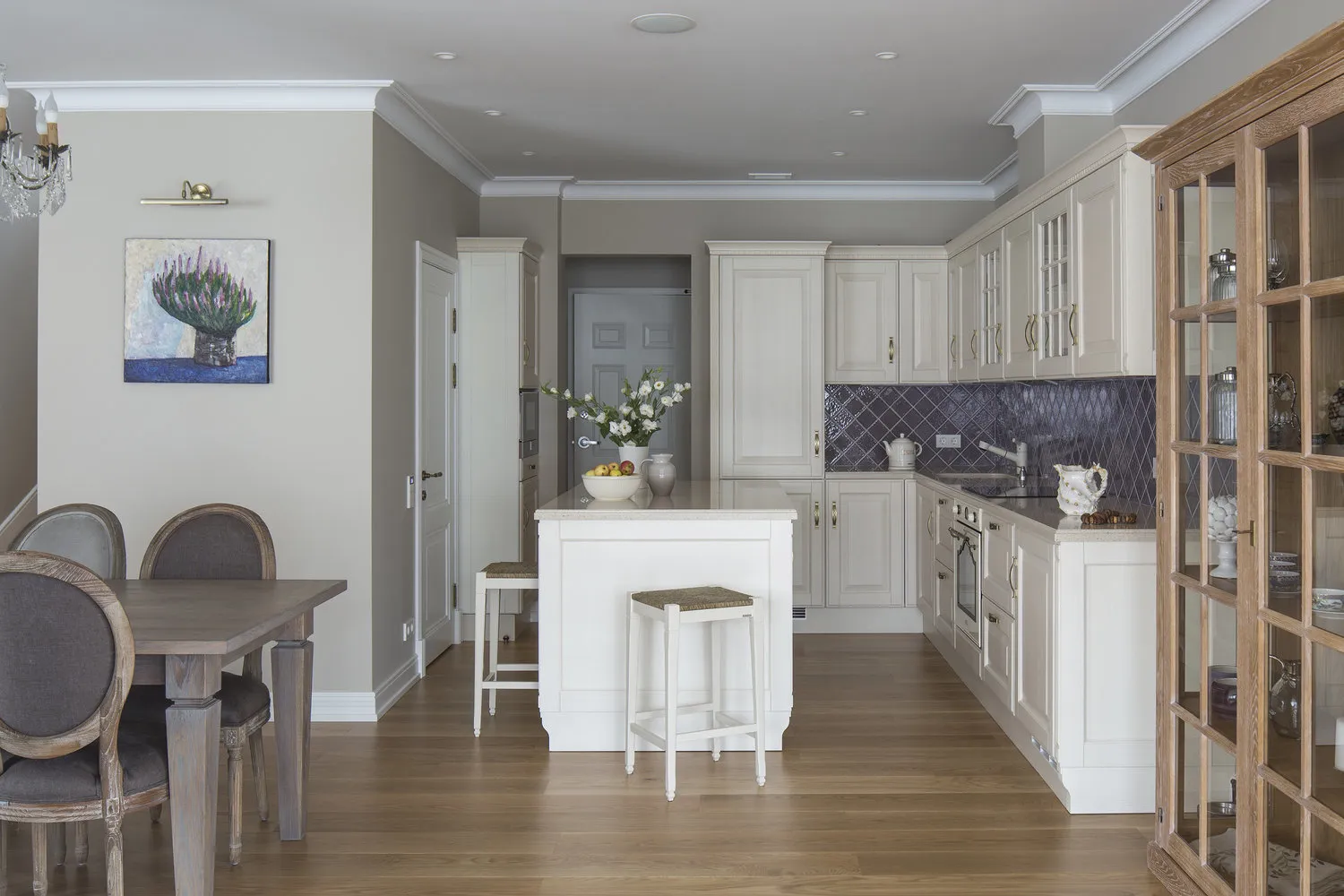 Designers: Irina Travkina and Natalia Tarasевич
Designers: Irina Travkina and Natalia Tarasевич- Finishing
Practicality and beauty — two principles to guide you when choosing finishing materials.
- Ceiling
There are several options for finishing a kitchen ceiling, and specialists adhere to simple rules: durability, easy cleaning, safety, and they usually choose a suspended ceiling. This solution is durable, safe, and simple, which is important. A glossy ceiling can even help visually expand the space since it will be slightly reflective.
Paint — a variant for those who want to easily clean the ceiling. The downside of this solution is yellowing on white paint, but the problem can be solved by refreshing the layer.
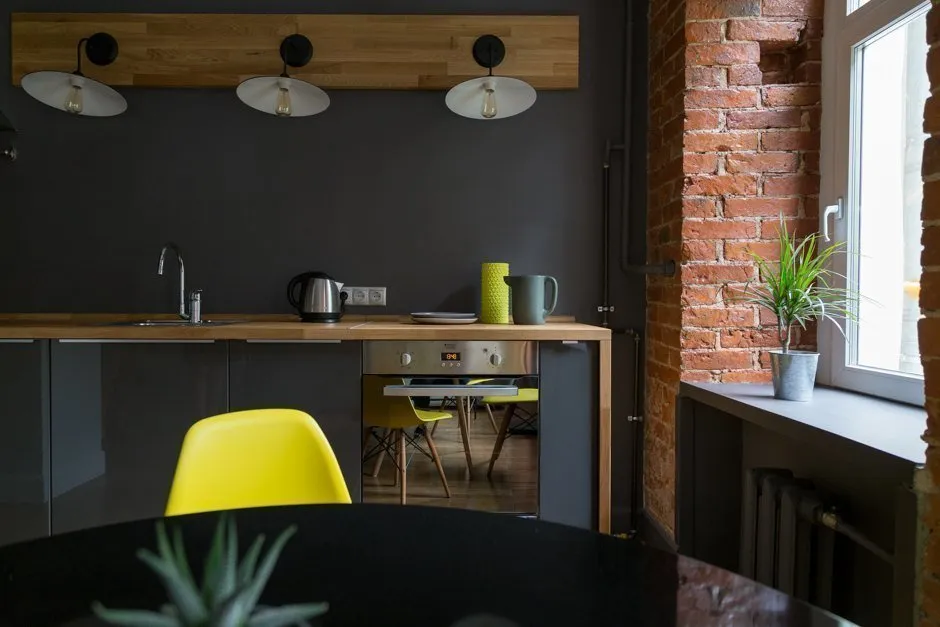 Design: SPACE FOR LIFE
Design: SPACE FOR LIFE- Walls
Experts recommend several options:
Washable wallpapers (some models can even be cleaned with a brush).
liquid wallpapers — have recently entered the market, applied like plaster and cleaned the same way.
Tiles or ceramic granite — considered the best option for a work surface, can be used as decorative finishing for the backsplash or entire kitchen.
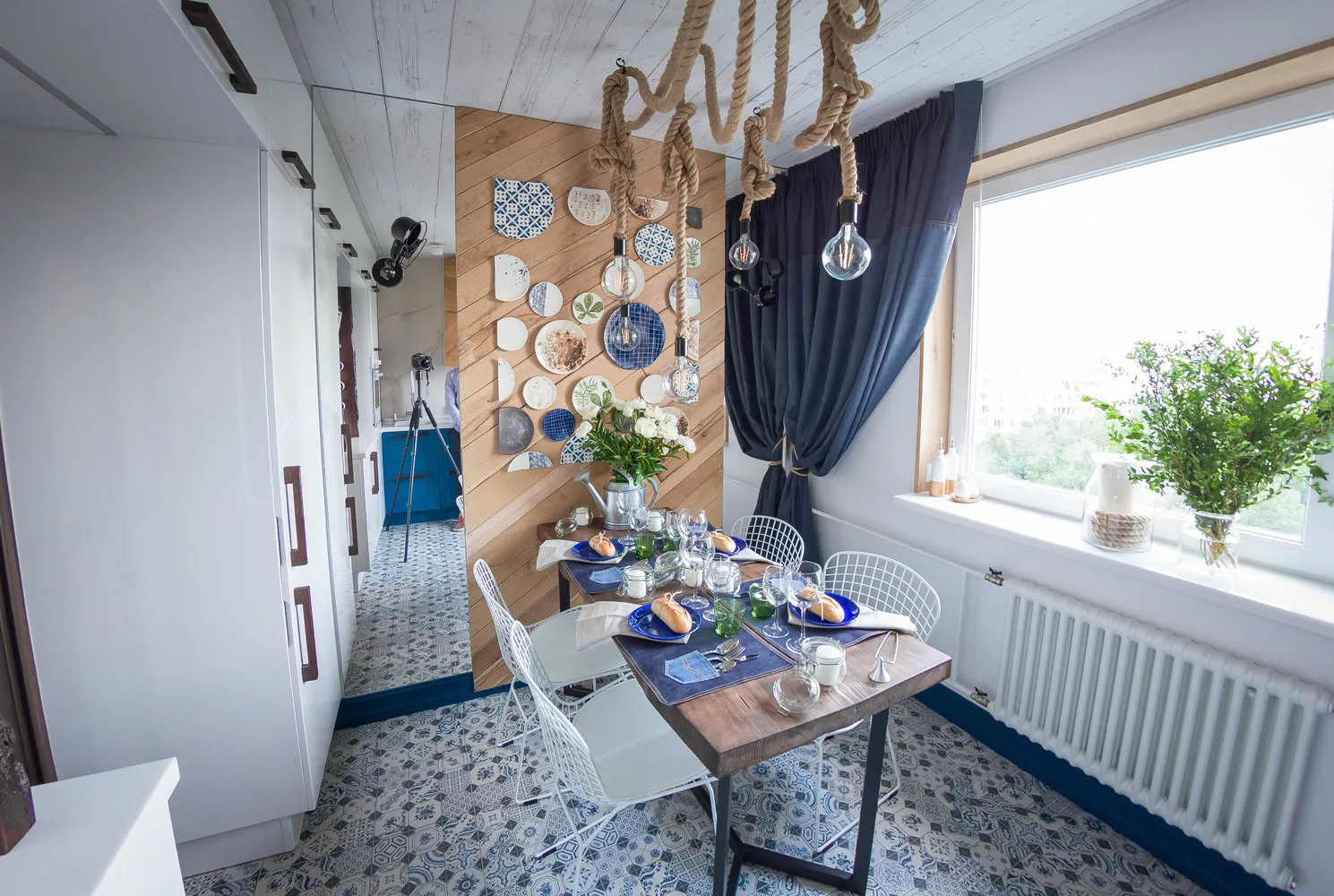 Design: ToTaste Studio
Design: ToTaste Studio - Floor
When choosing a floor for the 11 square meter kitchen interior, attention should be paid to moisture resistance and material durability. These include laminate, ceramic granite, and tile, special linoleum.
Laying tiles or ceramic granite should preferably be left to professionals, as the joints between the tiles are a weak point of such floors, where bacteria and mold can grow. Grout with special substances helps solve this issue.
Combining the kitchen
One of the trends in 11 square meter kitchen design and beyond is combining the space with a balcony or living room.
Often architects in new buildings make a balcony with an exit from the kitchen, and adding 3-4 additional square meters to the 11 square meters seems like a good idea. This way, you can decorate a dining area, place shelves for storage, or organize a relaxation area with a sofa and TV. Those who enjoy parties will like the idea of combining the kitchen with a balcony to set up a bar or mini-hookah lounge.
Removing the wall between the living room and kitchen is a good option for two-room apartments. Today, in new buildings, euro-plans are often designed from the beginning, where the living room is already combined with the kitchen. The interior of an 11 square meter kitchen becomes much more diverse if planned together with the living room. This offers opportunities for island layout, a large relaxation area, and spacious dining zone.
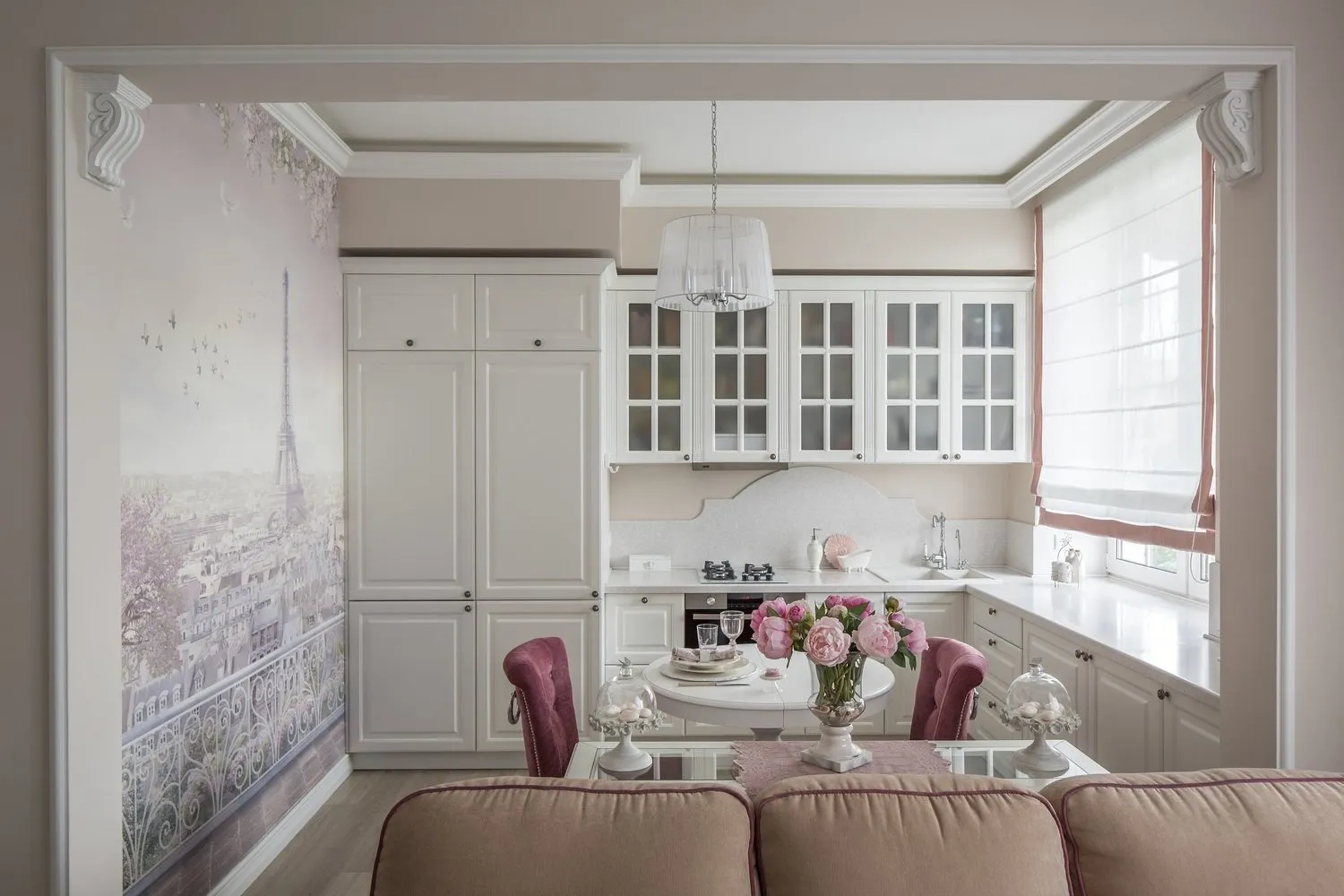 Design: Svetlana Yurkova
Design: Svetlana YurkovaHow to properly distribute appliances on the kitchen
Here are several rules for placing necessary household appliances:
a convection oven should be placed at the level of the countertop, it is acceptable to integrate it into the furniture at eye level;
a cooktop should be placed no less than 50 cm from water;
a sink is often placed in a corner, but this option does not suit everyone: it can be placed on a windowsill countertop or an 'island';
proper placement of the extractor hood — at least 75 cm above a gas stove, and no less than 65 cm above an electric stove.
When technical details are sorted out, it's time to choose the style of design for an 11 square meter kitchen.
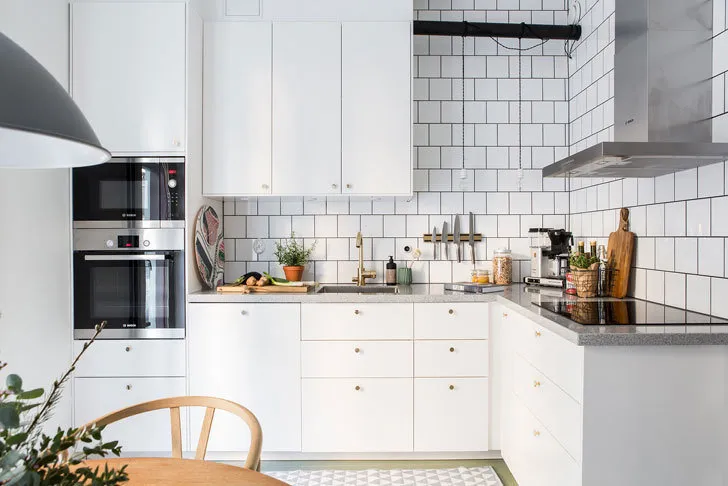
Interior Styles
- Classical
The classical style is characterized by choosing natural materials for furniture. Usually, this means kitchen units with patterns, carving on the doors, and elegant hardware.
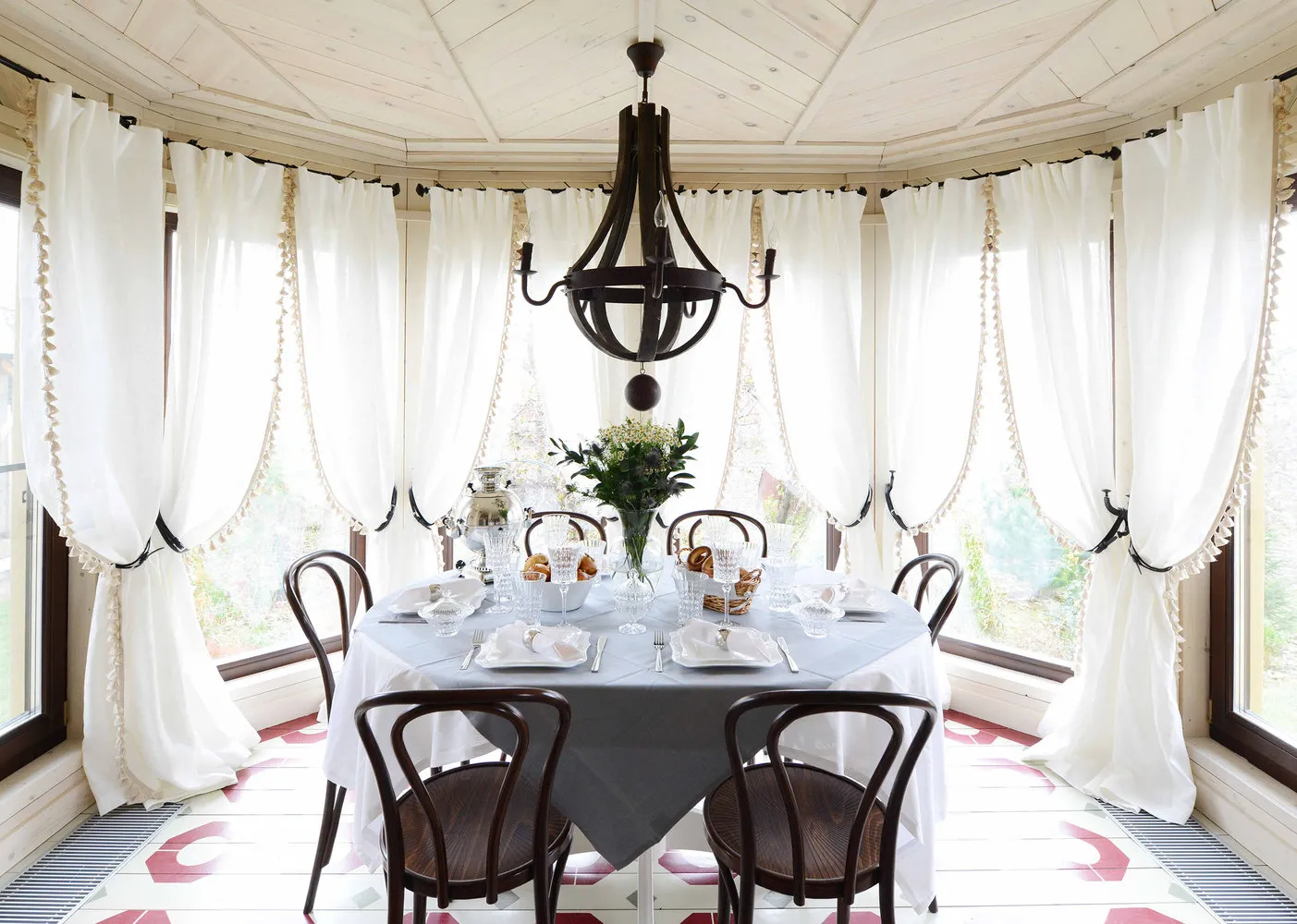 Design: Pavel Zheleznov and Tatiana Borisova
Design: Pavel Zheleznov and Tatiana Borisova- Modern
This style is distinguished by asymmetry and brightness. Materials for furniture combine wood, glass, and metal. Often the doors are coated with a glossy finish, and sharp angles are softened.
- High-Tech
A 11 square meter kitchen in high-tech style is filled with modern appliances. An interesting feature of the colors: monochromaticism matters, and choosing a bright or calm option is up to the owner. The absence of patterns and minimalism have always distinguished high-tech among other styles.
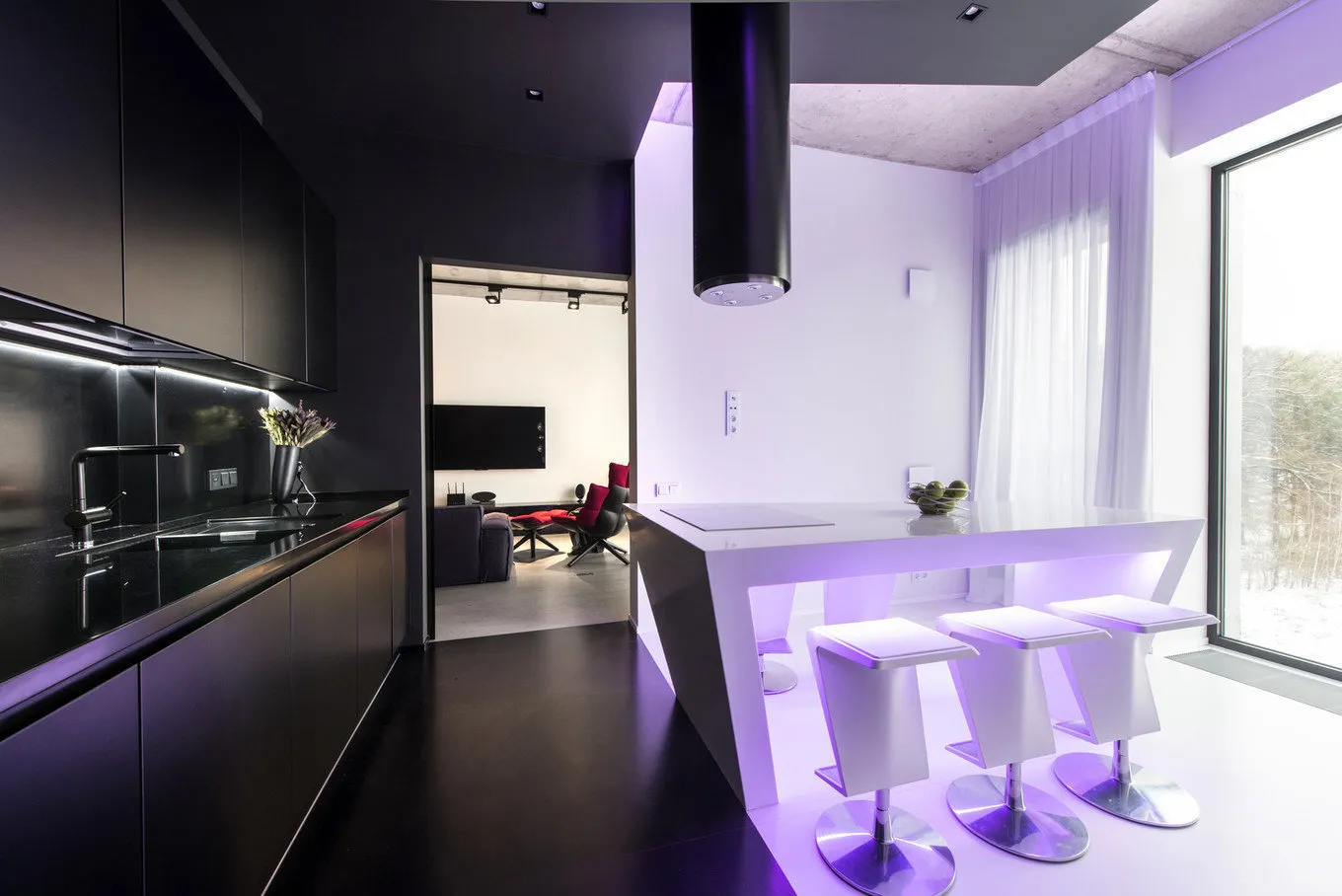
- Provence
Kitchens in this style are distinguished by a large amount of textiles and decor made from organic materials with floral patterns. Furniture is chosen in mint, olive, beige shades. Often, room decorations are made from ceramic or clay dishes with patterns.
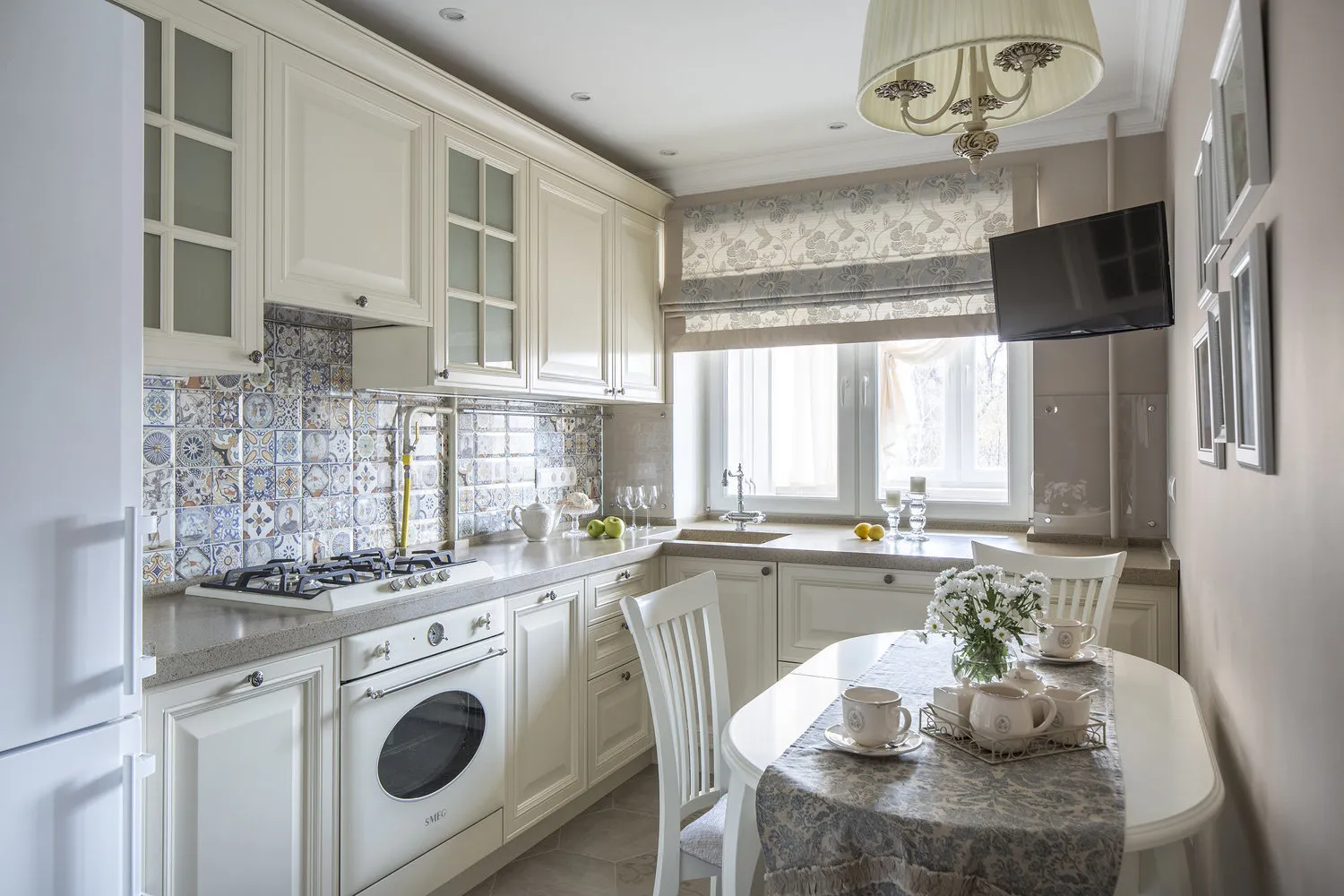 Design: Tatiana Fabrichnaya, Studio «Decotrend»
Design: Tatiana Fabrichnaya, Studio «Decotrend»- Mediterranean
Here, white color and blue tones prevail. Furniture is usually selected from aged wood, roughly painted. Chairs are either forged or wooden, and it's important to feel the handmade aspect.
- Japanese
Dark floors and bright accents in the form of chandeliers or kitchen unit facades distinguish the Japanese style. On the 'backsplashes' between wall-mounted and floor-standing cabinets, flowers are often depicted. Japanese style is always minimalism.
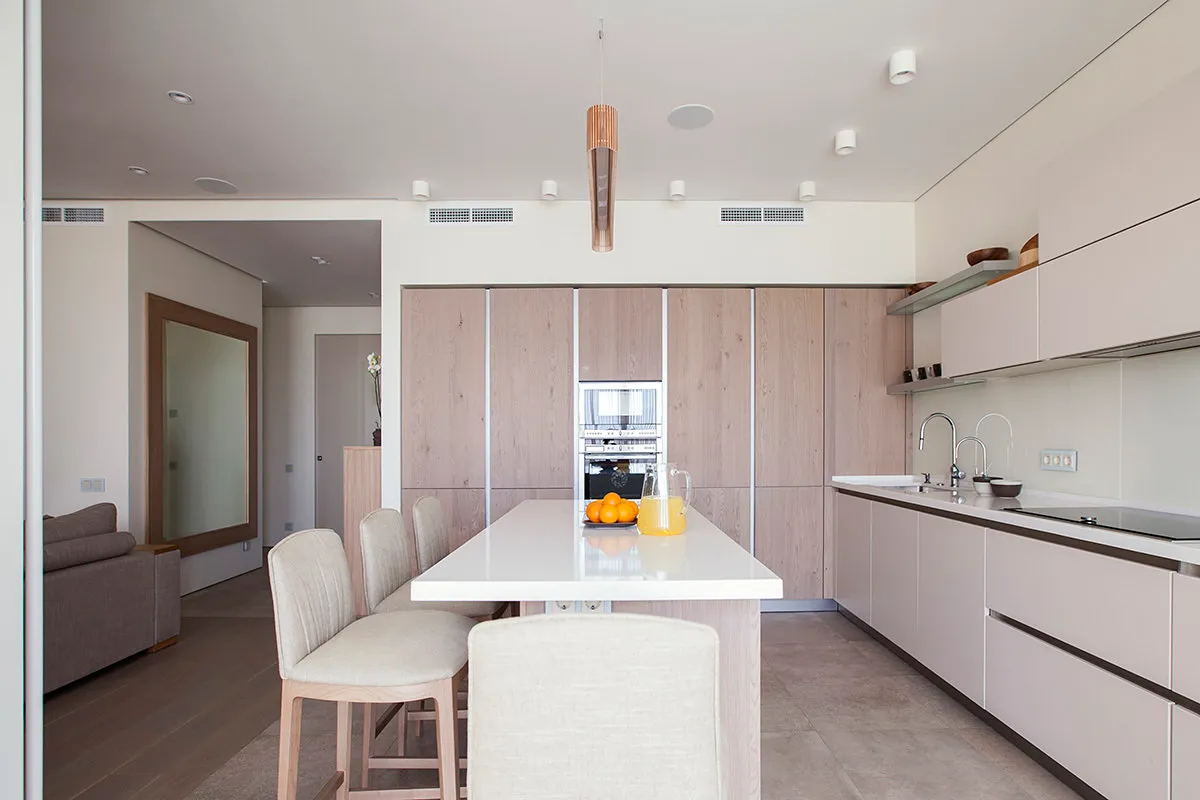 Design: Architect Ariana Ahmad and Designer Tatiana Karyakina
Design: Architect Ariana Ahmad and Designer Tatiana Karyakina



 Apartment in Stockholm
Apartment in Stockholm Design: Pavel Zheleznov and Tatiana Borisova
Design: Pavel Zheleznov and Tatiana Borisova




























 Design: Julia Kharitonova and Natalia Maslova, 3L Decor Bureau
Design: Julia Kharitonova and Natalia Maslova, 3L Decor Bureau






11 square meters in a kitchen interior provide great opportunities for choosing interior styles and design. The key is to use every centimeter wisely and consider the rules of space organization.
On the cover is a design project by Co:Interior.
More articles:
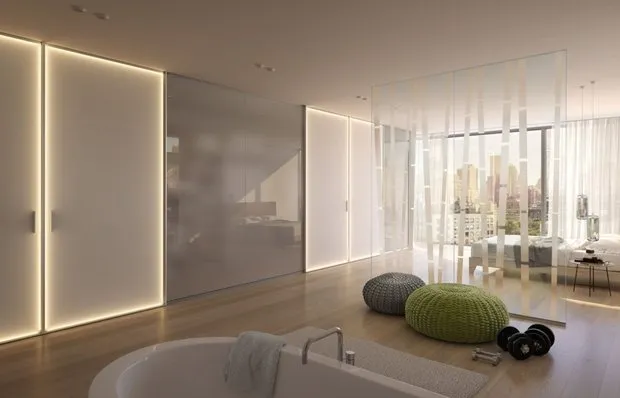 How to Choose a Wardrobe: 9 Tips Before Buying
How to Choose a Wardrobe: 9 Tips Before Buying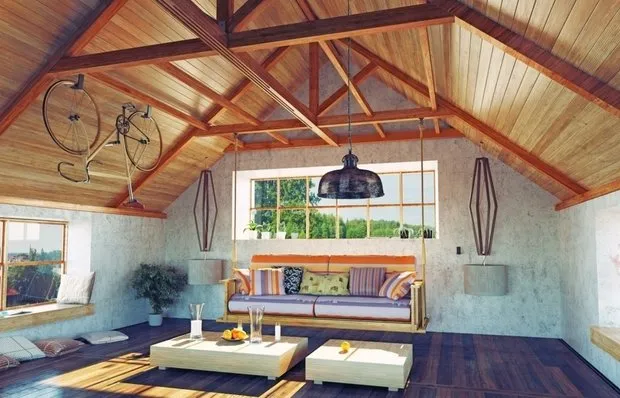 How to Increase Living Space: Insulating a Loft
How to Increase Living Space: Insulating a Loft How to Do a Repair Without Regret: 7 Important Steps
How to Do a Repair Without Regret: 7 Important Steps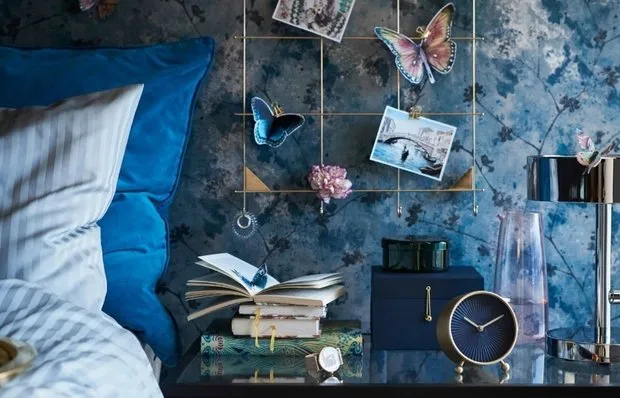 November at IKEA: 8 Great New Products for Beauty and Comfort
November at IKEA: 8 Great New Products for Beauty and Comfort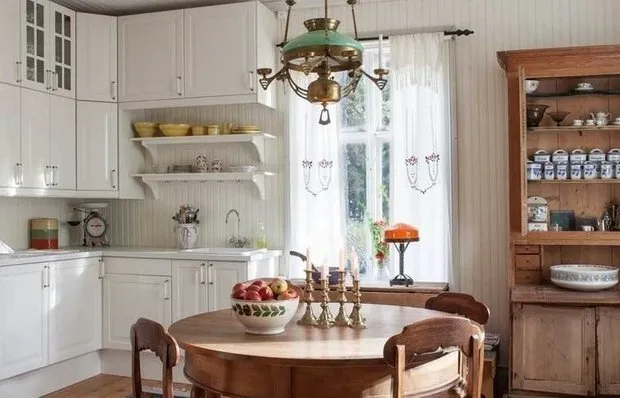 Very Old House with Vintage Decoration and Interior
Very Old House with Vintage Decoration and Interior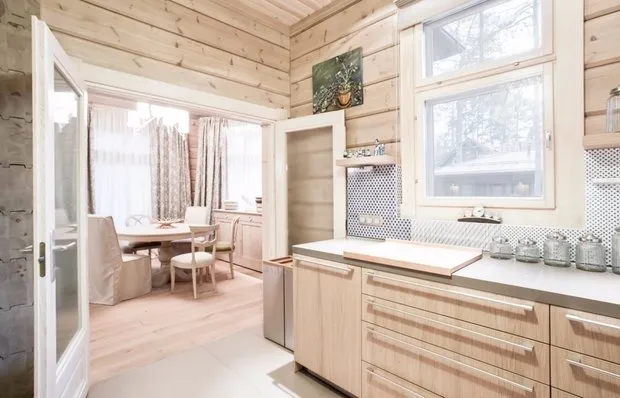 Interior of Wooden House Inside with Photos
Interior of Wooden House Inside with Photos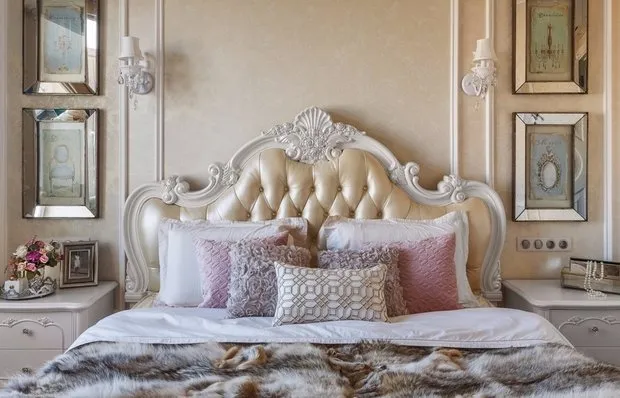 Bed Headboard: How to Decorate the Wall in the Bedroom
Bed Headboard: How to Decorate the Wall in the Bedroom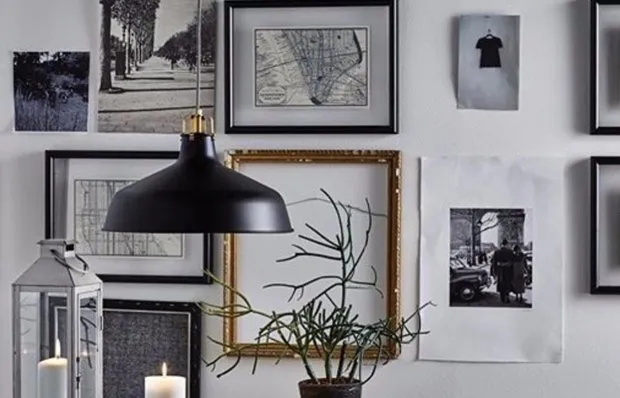 Photo on the Wall: Interior Design Ideas
Photo on the Wall: Interior Design Ideas