There can be your advertisement
300x150
Pros and Cons: Wardrobe in a Small Apartment
A wardrobe room has long been a luxury, but now it's a common and functional space. Is it reasonable to take several square meters for storage from the living area, or even the only room? Is this solution appropriate in a small apartment?
Pros
Preserve space in living rooms
Dedicated storage space will prevent cluttering rooms with wardrobes and other storage systems in already cramped spaces. Even in a one-room apartment with a layout that doesn't allow for a separate wardrobe area, you can sacrifice part of the living space. It's better to place a chest of drawers for clothes in the room and move the main clothing to the wardrobe.

Maintain order
It's easier to store and sort clothes if they are all in one place. Ideally, you can even iron clothes in the wardrobe.

Save time on dressing
Dressing is more convenient – quickly and privately – right here, when all clothes are within reach. Also, if you don't change clothes in the living rooms, there will be less dust.

Fill space to the maximum
The wardrobe space can be maximally filled with storage systems, utilizing the full height of the walls.

Using a mobile clothing rack will allow you to utilize the entire perimeter, as the rack can be moved when needed.

Equip gradually
Equipping a wardrobe can be cheaper than buying built-in or ready-made wardrobes. Also, you can equip this space gradually. You can avoid installing a stationary wall or door and instead separate the wardrobe from the main room with a thick curtain on a ceiling track. This approach will help maintain natural ventilation, and textiles add warmth to the interior.

Use it as a utility room
In a separate, even if small, wardrobe, you can set aside a utility area to store large and bulky items that are hard to find permanent space for in the house.

Cons
1. Often requires re-planning
Often, developers do not provide sufficient space for storage. You can only avoid re-planning in the case of a wardrobe with curtains or a lightweight construction made from gypsum board or glass. The space and dimensions for a full wardrobe room must be planned in the first stage of project creation.

2. Open storage
If the small wardrobe room lacks closing wardrobes, the clothes stored there may accumulate dust.

3. Ventilation required
If a closed door is installed in the wardrobe, a supply-exhaust ventilation system must be provided. Otherwise, the items will acquire a stale smell.

Professional opinion
Let's find out what Russian designers think about organizing a wardrobe room in a small apartment.
Anna Mogharram: "Even a small space can become spacious when there are shelves up to the ceiling"
Anna Mogharram
Architect-designer. Founder and head of her own design studio. Runs a blog titled "Ask a Designer".
In my projects, I try to set aside the wardrobe as a separate space. Sometimes it looks like a small area at first glance, but only until the shelves reach the ceiling.
Regarding minimal comfortable dimensions: for a one-sided wardrobe with open storage, the internal size should be at least 1300 mm, and for a two-sided one – no less than 1500 mm.
It's ideal when a room of 2x2 meters can be arranged. If the wardrobe is organized in a bedroom, the corner can be cut off and a door installed on the slanted wall.
For those who don't like many doors in one space: a hidden door can be installed in the wardrobe, painted or covered with wallpaper. It will blend into the space and mask the entrance.

Design: Anna Mogharram.
Veronika Kovalyova: "In small apartments, the wardrobe is especially necessary"
Architect. Head of the project department at Artbaza.studio
A wardrobe is appropriate and even necessary in any apartment, but especially in small ones. Even two or three square meters dedicated to storage can be a lifesaver. Seasonal items, shoes, household appliances – there's a place for everything. Here you can also place an ironing board, washing machine, and even a clothes dryer or a basket for dirty laundry, provided ventilation is ensured. Additional airing is a very important detail, even if the wardrobe was initially designed only for clothing storage, it shouldn't suffocate.
I recommend planning in advance which specific items and in what order you will place in the wardrobe. This will allow you to correctly allocate and define the space for shelves, drawers, and compartments, ensuring space efficiency. You can plan shelf sizes according to the size of IKEA baskets and dividers, where you can choose many convenient options for proper storage.

Marsel Kadyrov: "The wardrobe is not at the expense of necessary living space"
Marsel Kadyrov
Designer. Head of his own design studio. More than 5 years of experience in interior design.
In my projects, I try to set aside dedicated wardrobe rooms whenever possible for storage. Unlike wardrobes, they use space to the maximum: there are shelves, hangers, drawers, boxes. All items are within reach and visible.
A separate room allows for changing clothes and placing quite bulky items. In small apartments, this is a clear advantage. However, in very limited spaces, wardrobes should be approached with caution, and their design should not compromise necessary living space.

Design: Marsel Kadyrov.
Read also:
- Pros and Cons: Combined Bathroom
- Pros and Cons: Glass Blocks in Interior
- Pros and Cons: Open Storage System
More articles:
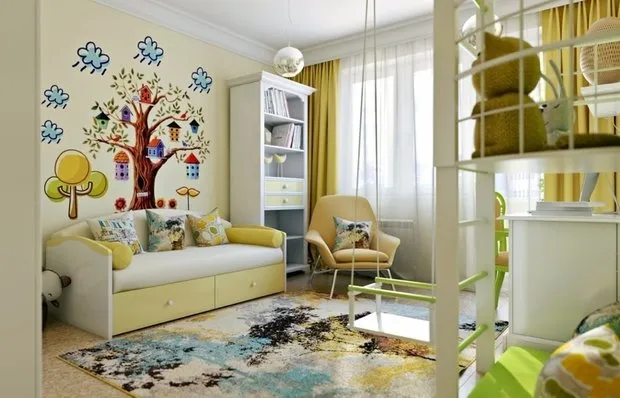 How to Create a Safe Indoor Climate at Home: Tips for Parents
How to Create a Safe Indoor Climate at Home: Tips for Parents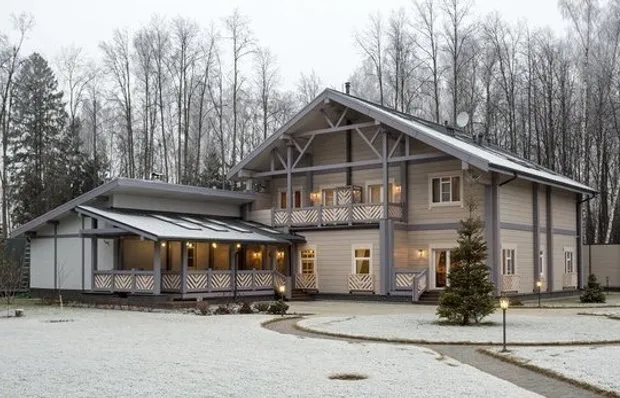 7 Questions About Home Insulation: Answered by a Professional
7 Questions About Home Insulation: Answered by a Professional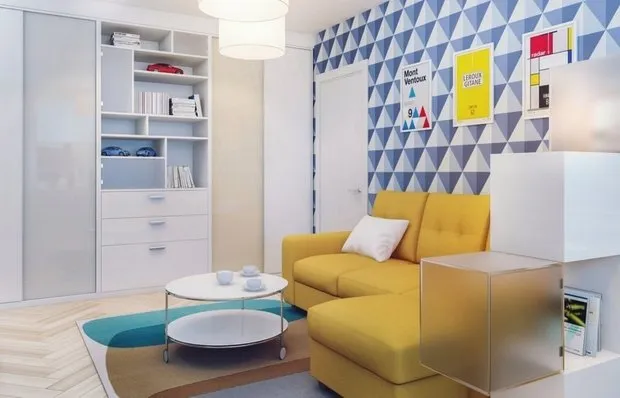 Storing Items Properly: 6 Smart Solutions for Typical Apartments
Storing Items Properly: 6 Smart Solutions for Typical Apartments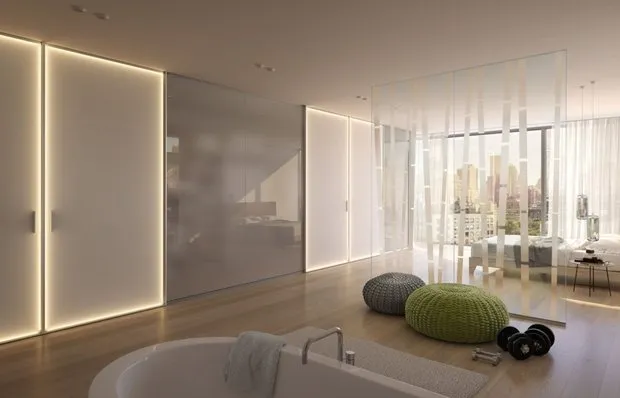 How to Choose a Wardrobe: 9 Tips Before Buying
How to Choose a Wardrobe: 9 Tips Before Buying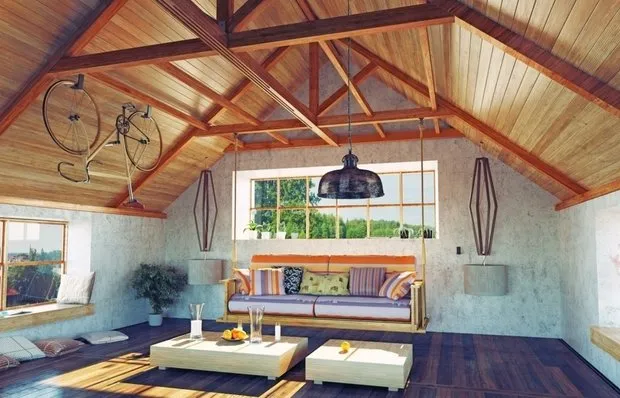 How to Increase Living Space: Insulating a Loft
How to Increase Living Space: Insulating a Loft How to Do a Repair Without Regret: 7 Important Steps
How to Do a Repair Without Regret: 7 Important Steps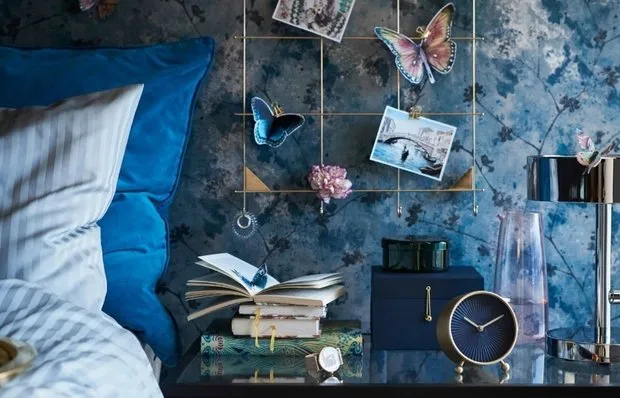 November at IKEA: 8 Great New Products for Beauty and Comfort
November at IKEA: 8 Great New Products for Beauty and Comfort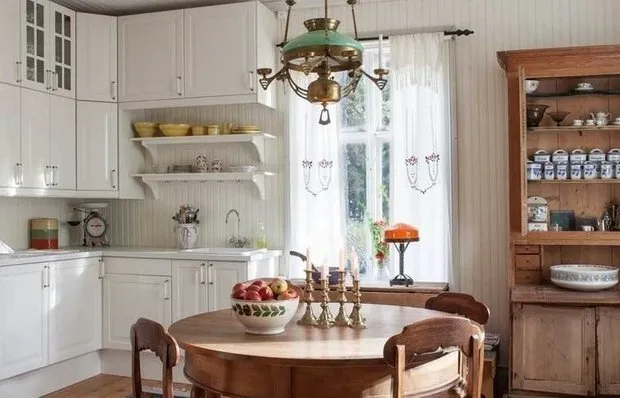 Very Old House with Vintage Decoration and Interior
Very Old House with Vintage Decoration and Interior