There can be your advertisement
300x150
Kitchen-living Room Design for 20 Square Meters: Zoning Tips and Best Projects
A 20 sq. m kitchen-living room can be luxurious and practical, in the style of American and European living room-studios. When creating a project, it is important to choose a color palette, furniture, and methods of room zoning.
Ready projects for redesigning kitchen-living rooms resemble expensive European or free Scandinavian interiors.
The trend of combining the kitchen and living room came to us in the 1990s from the USA and Europe, and proved very successful. Even in a small flat in a "Khrushchev" building, it is possible to create a 20 sq. m kitchen-living room and implement bold youthful design ideas.
"Open" living spaces were greatly appreciated by American youth in the 1920s.
Redesigning a small kitchen in an old building allows you to implement bohemian loft design, add light and space. Let's look at other advantages of this solution.
Pros and Cons of a Combined Kitchen-Living Room for 20 Square Meters
Compared to standard kitchens in "Khrushchev" houses (5.5 - 6 sq. m), a 20 sq. m kitchen-living room will be more practical if it is properly decorated.

In particular:
- There will be space for entertaining guests and a dining area, spacious, with lighting.
- The work corner can also be made more functional, for example, by adding a bar counter with shelves.
- If the different zones are finished in light tones and in a unified style, the size of the studio room will visually increase.
A large free area will allow you to implement other design ideas.
However, when choosing a style for decoration, it is necessary to consider possible drawbacks of an open kitchen.
- The kitchen zone will always be in view. The owner of an open kitchen must keep their working area clean.
- Steam and smells from the kitchen will also be felt in the dining area.
This means that the kitchen-living room project must necessarily include a place for kitchen appliances and ventilation. Even in a small room, zones should be divided conditionally. More on this later…
What to Know Before Demolishing Walls
Often, Russian families specifically buy apartments in new buildings with spacious kitchens, following the example of young Americans at the beginning of the 20th century.
To create such a trendy kitchen in a "Khrushchev," you need to remove the wall between the room and the kitchen. You can also expand the space by using a balcony or loggia.

However, before doing so, it is necessary to study the project and features of the house, particularly:
- identify load-bearing walls that cannot be demolished
- study the location of utilities
- check the quality of balcony structures if the building is old (if you plan to use the balcony).
It is also advisable to draw up a design project at this stage. Perhaps it would be better to leave part of the wall and create a bar counter if the interior is in a loft style.
Choosing Interior Items for Different Zones
A modern kitchen-studio project should include the following zones:
- a work corner with a kitchen cabinet
- a dining zone
- a living room.

The kitchen corner should occupy 20-25% of the room area. If the room size is up to 20 sq. m, it is better to choose a linear or L-shaped cabinet for this zone. There should be enough free space next to the cabinet (at least 1 meter), so it is better to use built-in appliances and additional wall-mounted shelves.
The dining and living zones will occupy 75-80% of the space (15-16 sq. m) and can be combined. For example, a soft sofa near the table will separate part of the dining area.
In general, a kitchen-living room should include the following standard set of interior items:
- a kitchen wall
- a dining table
- chairs, sofa or soft corner
- shelves or a bar counter with shelves.
Features of Finishing
In the finishing of a small kitchen-living room, it is important to combine
- light tones
- a unified style
- practical materials.

Combining rooms is encouraged in Scandinavia. Elements of Scandinavian design – cool white shades, wooden floors, chrome metal and woven details – suit an updated kitchen zone. Bright accents in a light living room zone will highlight the interior – chairs, cushions on the sofa.
If there is insufficient natural light in the room – it is better to choose a pastel color scheme for finishing. For a classical style, warm combinations like “coffee with milk” – natural wood tones and beige – are suitable.
In modern interiors, chrome, mirror surfaces, elements of loft or high-tech style – rough brick masonry, glass, an abundance of lighting fixtures – are appropriate.
In any case, the furniture upholstery, wall and floor finishing, and curtains should be practical. Wallpaper for painting or film, leather soft corner can be used. If the kitchen-living room occupies no more than 20 sq. m – instead of voluminous curtains, use light curtains on rings, Roman blinds or Japanese panels.
Zone Separation Techniques
A conditional partition can highlight the kitchen zone – a bar counter or an arched structure. You can visually zone the space using a podium, color scheme, and different types of lighting.

A bar counter can continue the angular kitchen wall and be used as a working surface.

A counter with shelves will allow you to use the kitchen area efficiently, store tableware. In addition, a bar counter can be decorated as an additional table, made the dominant element of the interior in high-tech style and create a restaurant atmosphere.
Arch
An arch can also be combined with the cabinet and serve as a decorative element. In a small kitchen-studio, an arch should be functional – take up little space and harmoniously separate the kitchen zone.
Depending on the room style, you can choose an appropriate shape and material for the arched structure, make open shelves.
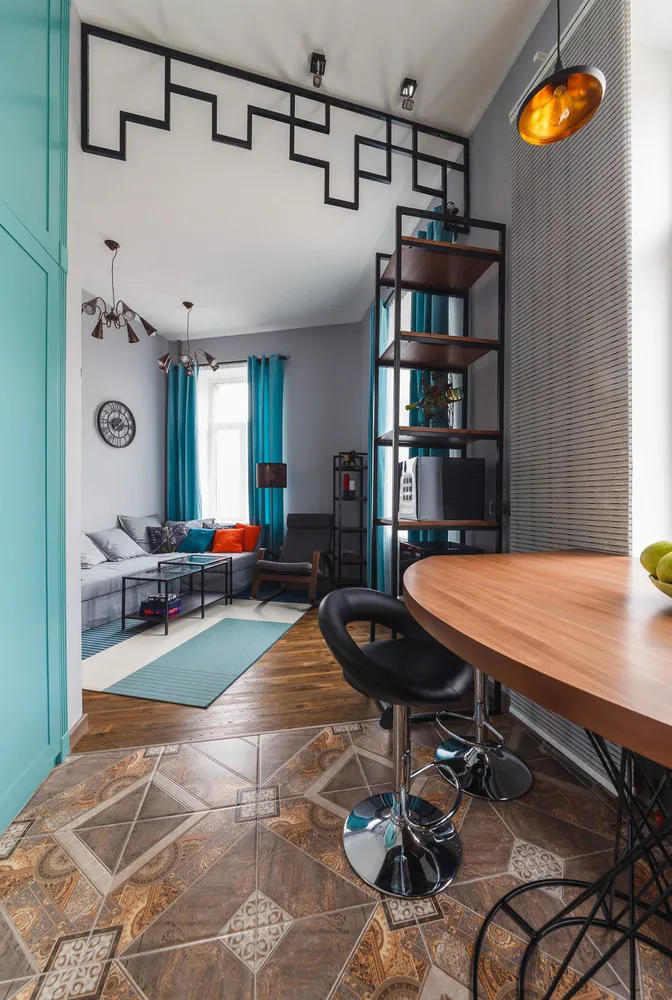
Zone Separation Using Furniture
You can separate a small living room zone using a sofa or soft corner.

Living room furniture should be functional, in a minimalism style. The setting can include a sofa, a coffee table, compact wall shelves.
Different-Level Floors and Ceilings
You can highlight the dining or kitchen zone using a podium.

A different-level ceiling can also conditionally divide the room. An elegant structure can be made above the work corner. Such a structure can repeat the curve of the podium or the boundary of different floor coverings.
Using Different Colors and Textures
A designer-selected color palette can visually separate the dining zone from the kitchen in a small room.

The color of the kitchen apron, countertop, or accent in the work corner can become the main one in the living room decoration. One of the walls in this zone can be contrasted – choose wallpaper that differs in color from the general background.
One of the methods is to make one of the walls in this zone an accent wall. That is, choose wallpaper that differs in color from the general background or patterned wallpaper if other walls are monochrome. The pattern can complement the cabinet and curtain design.
If there are many bright accents in one zone, the other should feature soft combinations of similar shades.
Space zoning is also helped by materials with different textures.
For kitchen zone finishing, tiles and ceramic granite are suitable, while natural wood materials and textiles can dominate in the living room.

Another example – classical living room decoration – using a “coffee with milk” palette and combining matte and glossy surfaces. The style approves the use of large mirrors, glass panels in the dining zone.
In a light “Scandinavian” kitchen, a dining area in dark wood and linen curtains in the living room will look harmonious.
Lighting
The combination of two types of lighting will help to highlight the zones in a kitchen-living room, create a pleasant atmosphere near the dining table, and make the work corner more convenient.
In the kitchen zone, it is better to install spotlights. For the living room, a chandelier or pendant light with diffused warm light is ideal.

You can combine several types of lighting and, at the same time, separate the dining zone using a color palette and mirror surfaces. Different types of zoning should blend naturally.
Square and Rectangular Kitchen-Living Room for 20 Square Meters: Features of the Setup
In a square kitchen-living room, a G-shaped furniture arrangement will look harmonious. Elements of the work triangle – stove, sink, and refrigerator – can be conveniently placed along adjacent walls or in a line.
If the room is elongated, you can also install an L-shaped cabinet or an L-shaped cabinet with a bar counter. However, most of the kitchen furniture should be arranged along the narrow wall.
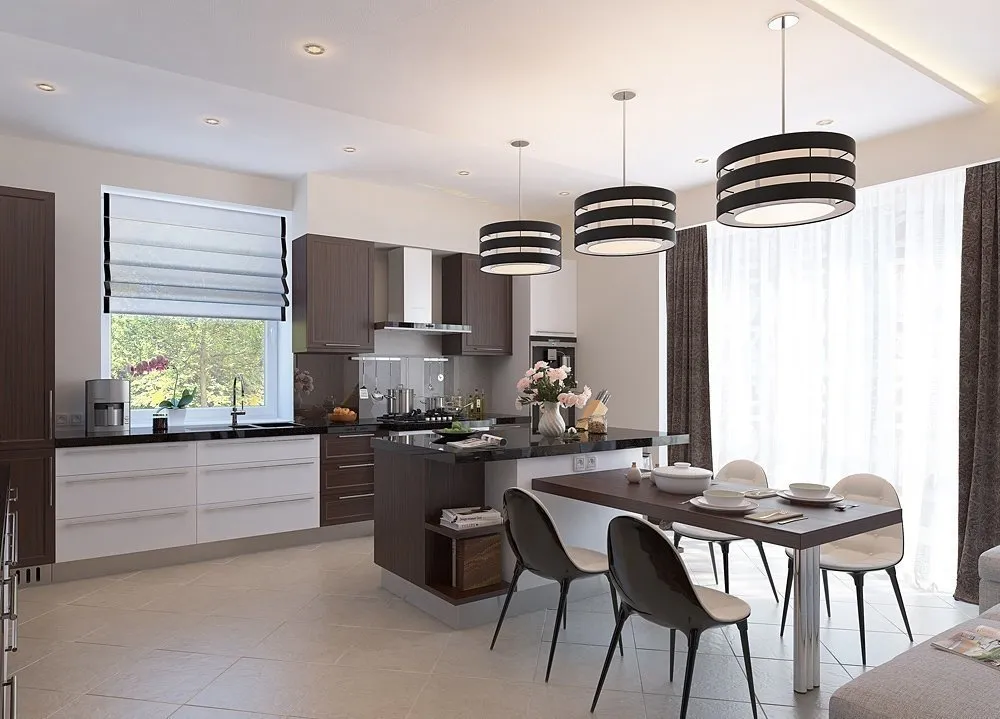
Adjusting the area can be achieved with a parallel arrangement. For example, a soft corner placed parallel to the kitchen wall will visually shorten the long living room zone.
Window Decoration
The design of windows should emphasize the zoning of the room.

If there are two windows in the kitchen-living room, and one is closer to the work corner, they should be decorated differently. If both windows are in the dining zone, symmetric decoration can be made – place wall sconces on both sides of them.
If there are three windows in the room, two of them conditionally separate the living room zone and can also be decorated identically. Curtains and other window decoration elements, symmetric or asymmetric, visually adjust the space.
Original design techniques in different combinations will help make even a small and unproportioned kitchen-living room comfortable and convenient. Compare projects in different styles and choose ideal and inspiring ones for yourself.









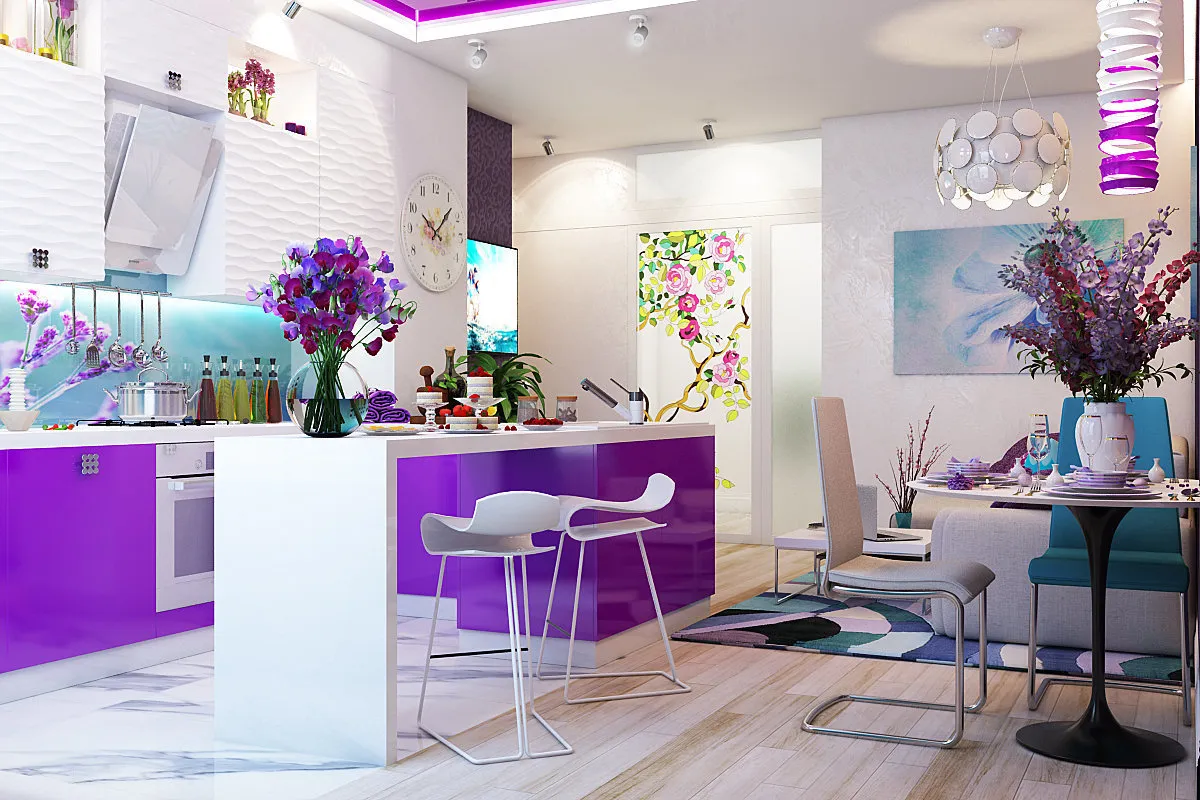
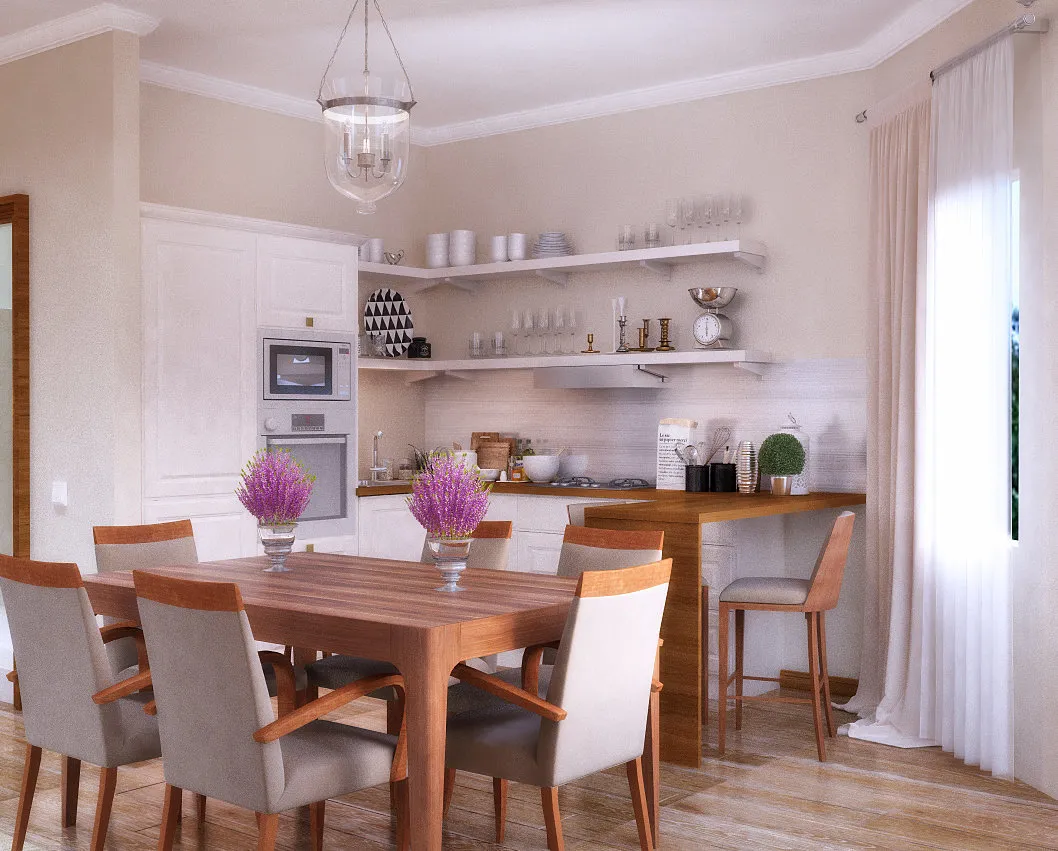






























On the cover: design project by Alexander Kononenko.
More articles:
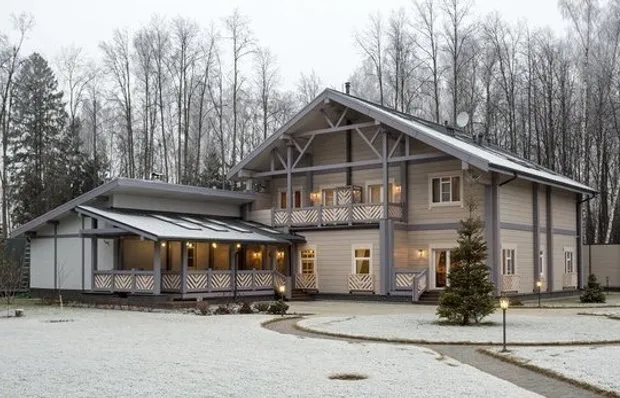 7 Questions About Home Insulation: Answered by a Professional
7 Questions About Home Insulation: Answered by a Professional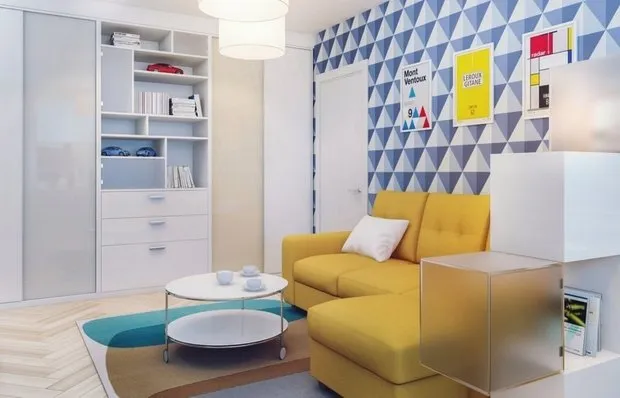 Storing Items Properly: 6 Smart Solutions for Typical Apartments
Storing Items Properly: 6 Smart Solutions for Typical Apartments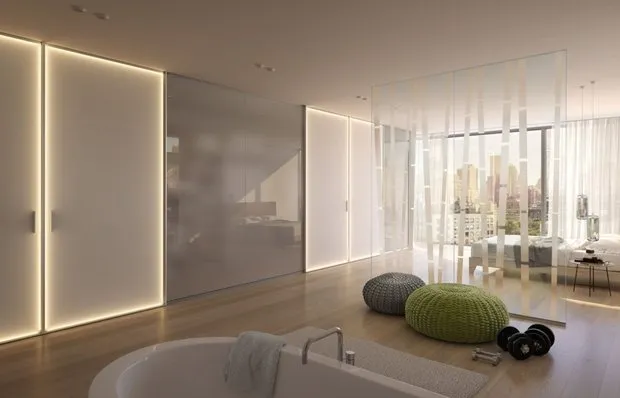 How to Choose a Wardrobe: 9 Tips Before Buying
How to Choose a Wardrobe: 9 Tips Before Buying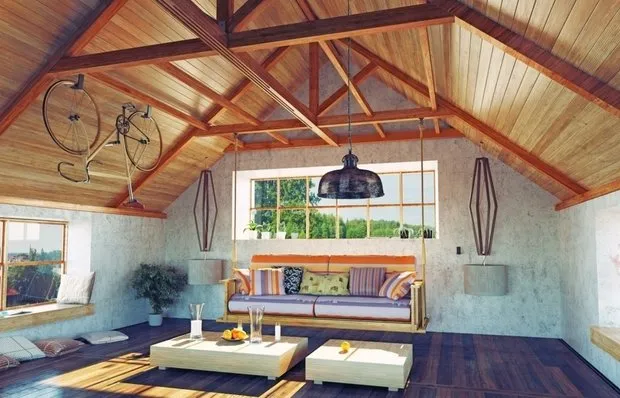 How to Increase Living Space: Insulating a Loft
How to Increase Living Space: Insulating a Loft How to Do a Repair Without Regret: 7 Important Steps
How to Do a Repair Without Regret: 7 Important Steps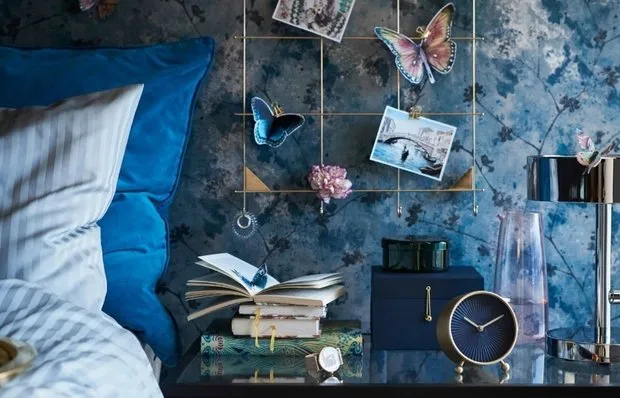 November at IKEA: 8 Great New Products for Beauty and Comfort
November at IKEA: 8 Great New Products for Beauty and Comfort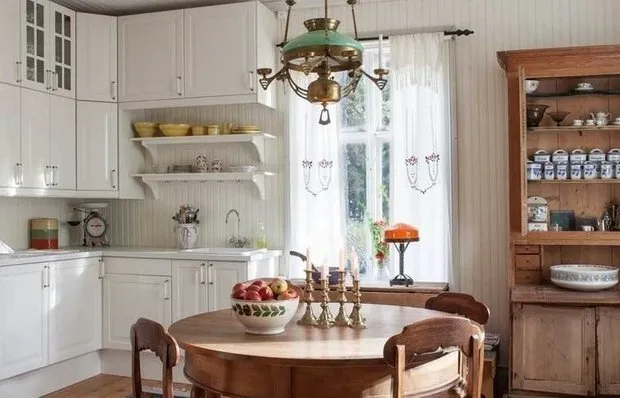 Very Old House with Vintage Decoration and Interior
Very Old House with Vintage Decoration and Interior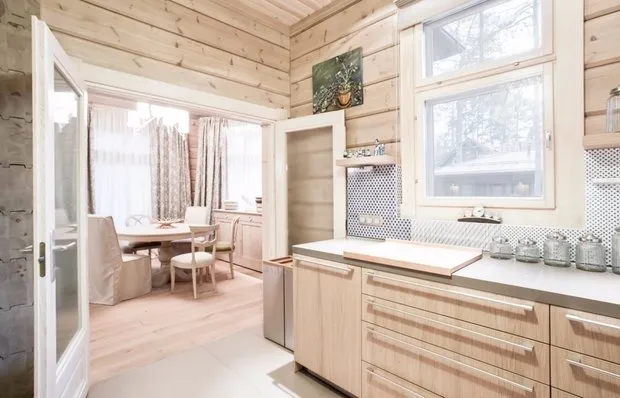 Interior of Wooden House Inside with Photos
Interior of Wooden House Inside with Photos