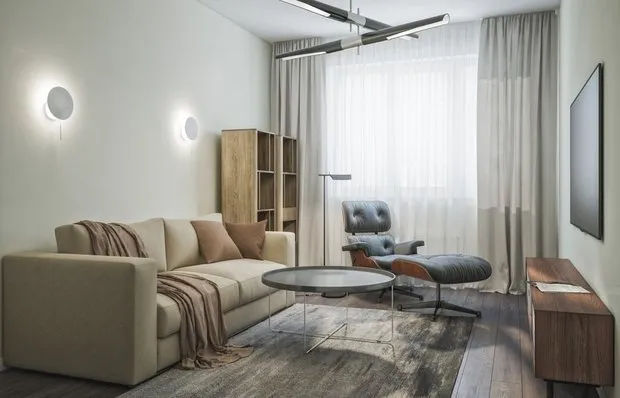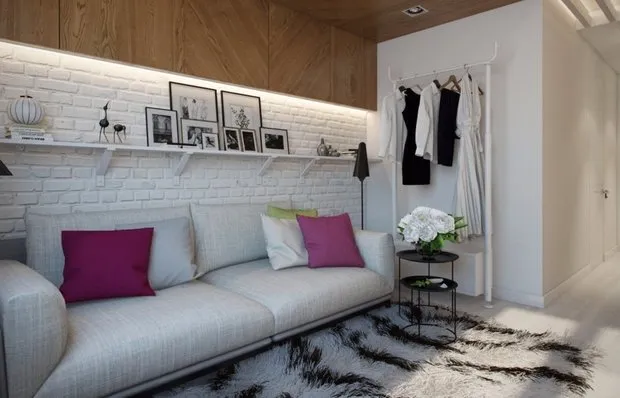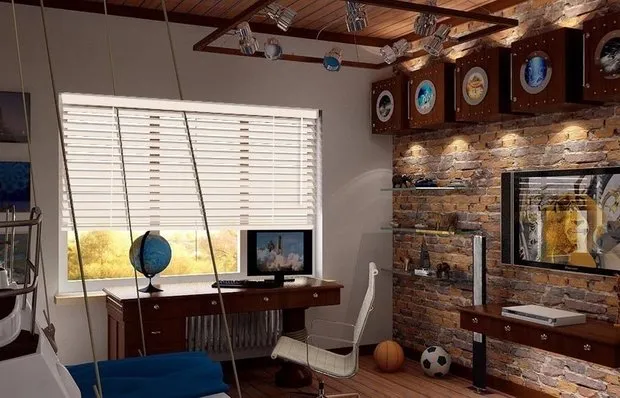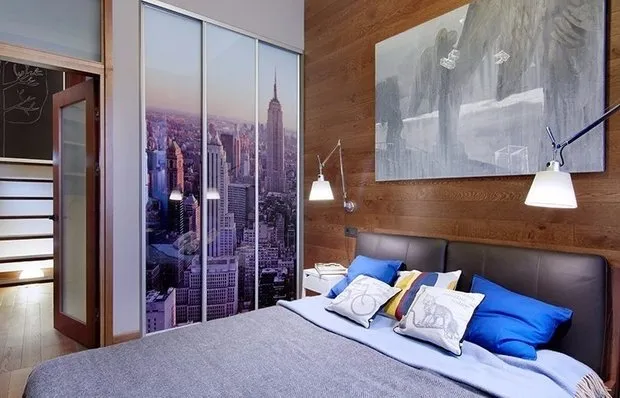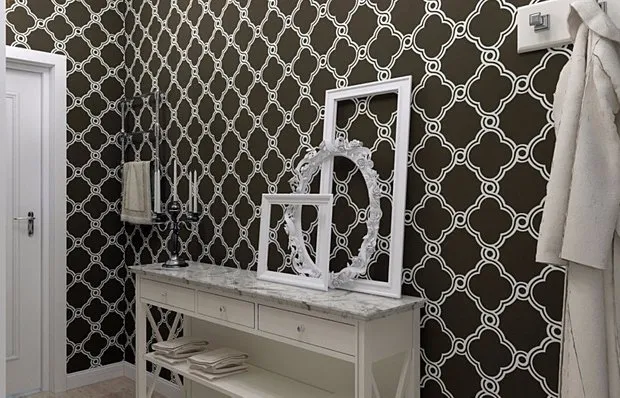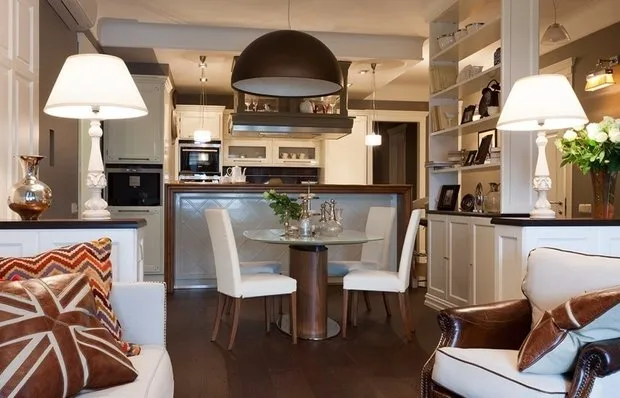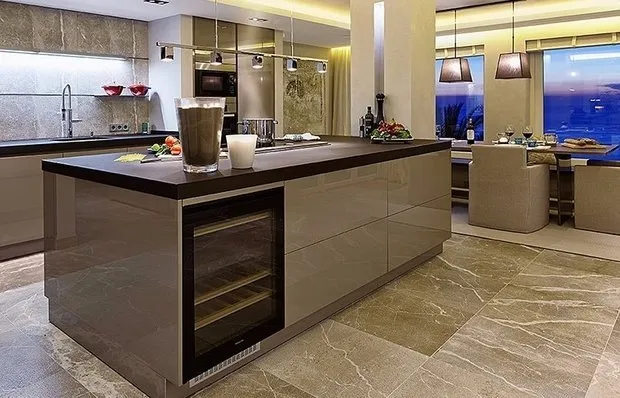There can be your advertisement
300x150
7 Principles of Kitchen Layout That Everyone Should Know
Decorator Oksana Pantелеeva shares the basics of kitchen layout planning from the National Kitchen & Bath Association: proper placement of microwave oven, oven, and countertop
We have already written about the correct, from the perspective of the National Association of Kitchen and Bath, planning of the work triangle, as well as about how to conveniently place household appliances. Professional decorator, artist, and blogger Oksana Pantелеeva described 7 more rules for placing household appliances and choosing kitchen furniture.
Oksana PantелеevaDECORATORGraduate of the "Details" school. She daily reinvents and repaints her apartment and shares her experiences in her blog "On the Wave of Decoration".1. Place the microwave at a convenient height
There are no strict rules for placing a microwave oven on a kitchen. Traditionally, it is built into a wall or lower cabinet or installed freely on the kitchen countertop. The main rule here is that the microwave should not be higher than 137 cm above floor level. To make it convenient to use the device when built into a wall cabinet, it is recommended that the bottom edge be placed 7 cm below the shoulder of whoever uses it most often.
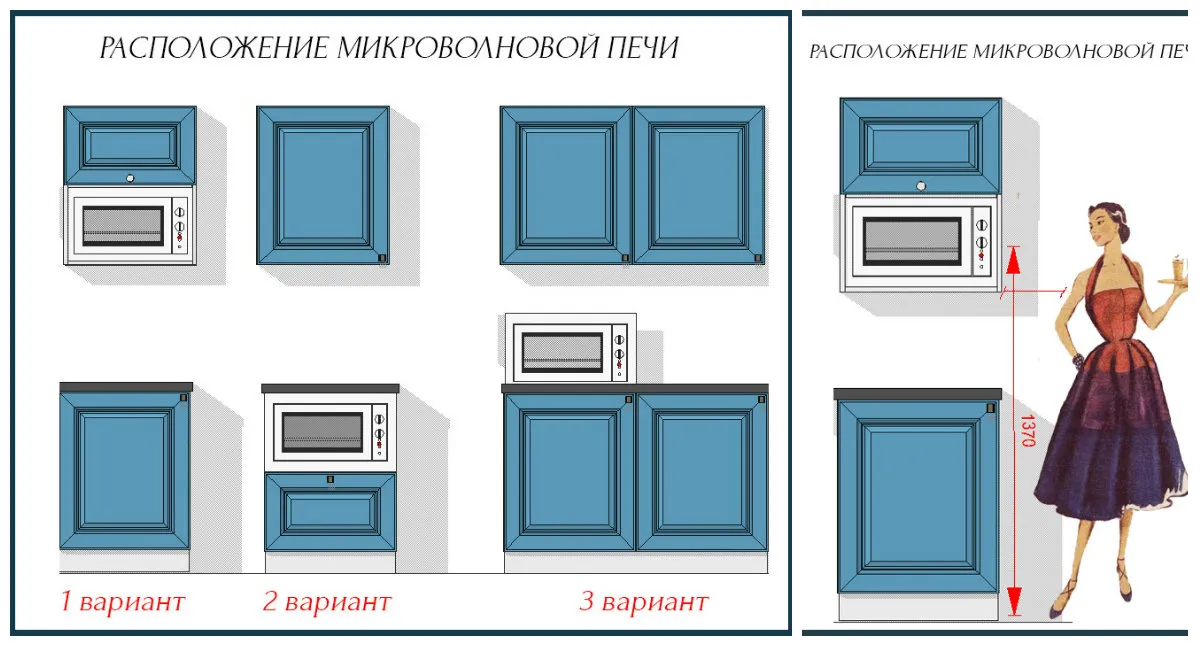 2. Free up space next to the microwave
2. Free up space next to the microwaveAt least 38 cm of free space should be left on the countertop right next to the microwave oven. You will need somewhere to put a hot dish just taken out of it.
3. The oven should be convenient and safeUsually, the oven is built into the lower row of kitchen cabinets or a tall cabinet-column at eye level. Place it so that everyone in the family can use it conveniently. Consider how the door opens and leave 76 cm of free space in front of the oven cabinet. On the right and left, free up space for full work – no less than 38 cm. And remember that using the oven is associated with increased danger, so access to it should be free and very convenient.
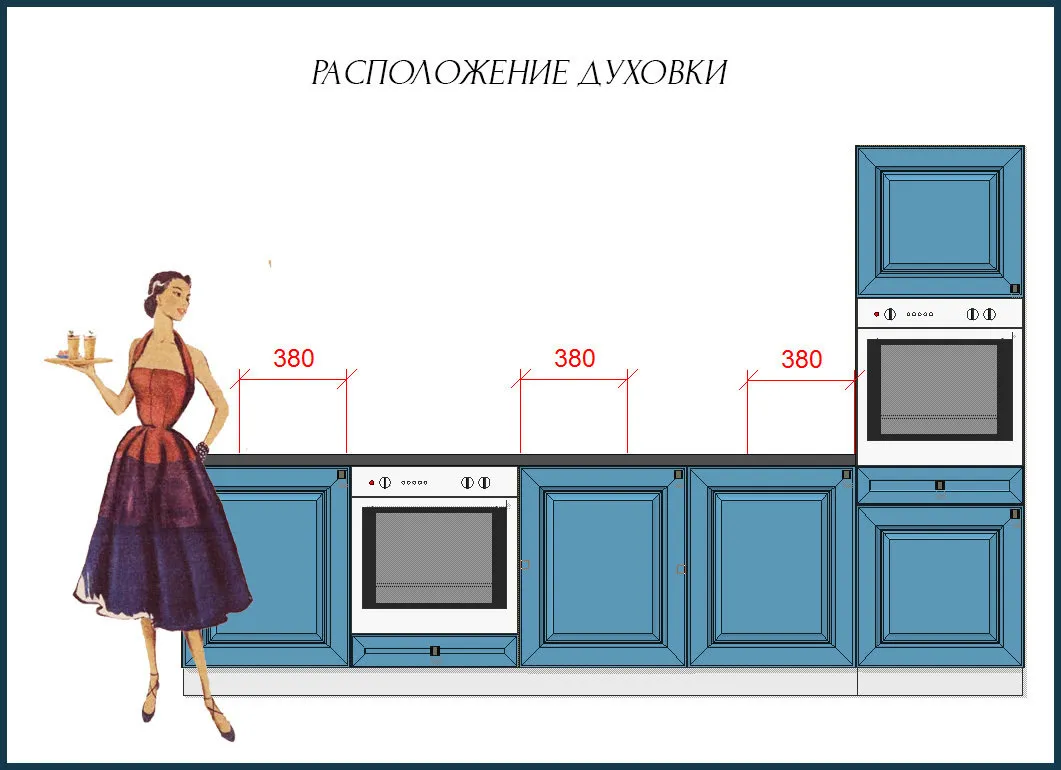 4. Combine the workspace
4. Combine the workspaceIn the guide, it is stated that next to each workspace, for example, refrigerator, sink, and stove, there should be free space so that it can be used fully and safely. But if these objects are arranged in a line, then this necessary minimum free space overlaps.
To determine the minimum distance between two workspaces, choose the larger of both norms and add 30 cm. For example, there should be 45 cm of free space near the sink and 38 cm near the stove. Therefore, if they are placed next to each other, leave 75 cm between them.
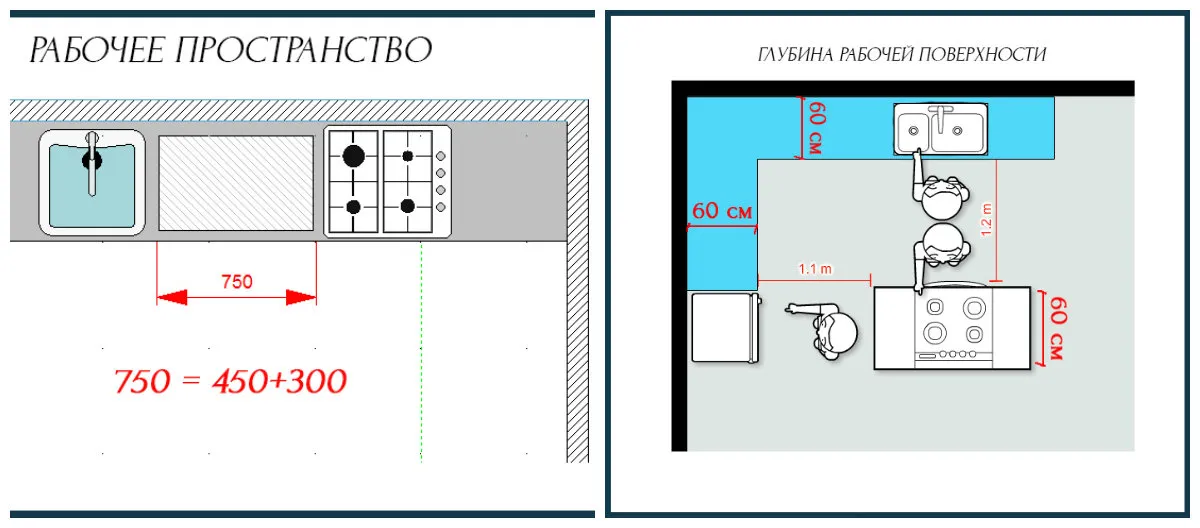 5. Choose the height of the working surface according to your height
5. Choose the height of the working surface according to your heightDifferent manufacturers offer kitchen furniture of various heights – from 70 to 114 cm. Therefore, check the technical specifications of the kitchen you like and choose it according to your height. If necessary, the height of the cabinets can be adjusted with special feet. As for the depth of the countertop, it's simple – the guide recommends choosing at least 60 cm.
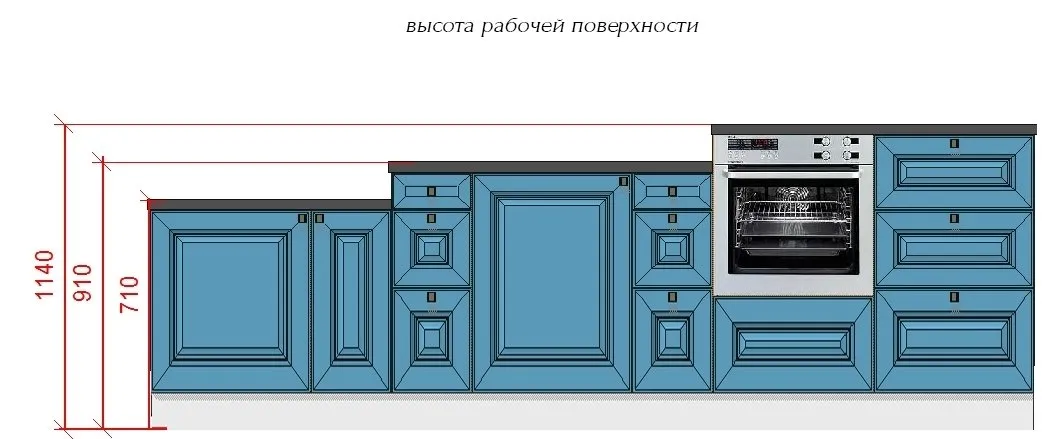 6. Avoid sharp angles
6. Avoid sharp anglesSharp edges of furniture are not only inconvenient but also unsafe. It is better to choose options with rounded edges on the countertop.
7. Ensure sufficient lightingThe working surface should be well lit. For this purpose, place special lighting fixtures above it. Switches and outlets should be protected from moisture and dirt.
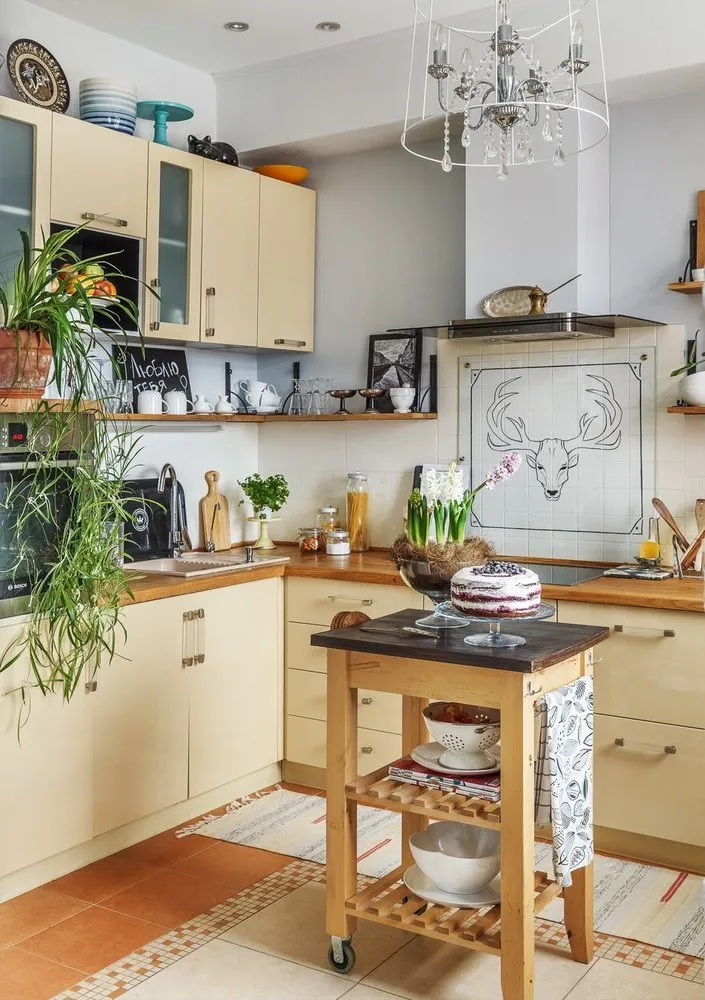 Decorator Oksana PantелеevaRead also:
Decorator Oksana PantелеevaRead also:- 9 Principles of Planning a Modern Kitchen
- 9 Principles of Kitchen Layout: Household Appliances
- How to Quickly Update a Kitchen Backsplash: Masterclass by Oksana Pantелеeva
