There can be your advertisement
300x150
Kitchen Design with Island
Standard kitchen solutions are a thing of the past. Modern technologies, design projects, and materials can significantly enhance and create an unforgettable interior for your kitchen.
Island structures are a bright example of this. Such kitchens have become popular in our country as well. Due to their multifunctionality and uniqueness, a kitchen island can help with the thoughtful placement of interior items. It can also serve as a dividing element in the kitchen and dining area zoning system, or function as a decorative element and dining table at the same time. This modular system is an essential part of ultra-modern homes and apartments. A well-made island will last for many years. The trend for such kitchen systems is not fading.
Features of Island Kitchens
Placing this type of kitchen requires a large amount of space. Islands are usually installed in large houses or spacious apartments. This furniture should not complicate the lives of household members.
The most common shape for an island is rectangular. Other furniture is arranged in a P or G shape. The space should be at least 16 square meters. A smaller area can also accommodate such a model.
This could be a bar counter in a combined kitchen-dining room. Visually, it will serve as a boundary between zones and handle dual loads: it becomes the work surface during food preparation and the dining area during meals. All details should be planned in advance at the concept and design stage.

Pros and Cons
Before installing a kitchen island, it's essential to thoroughly calculate all details. Details that seem like minor issues at the beginning of planning can significantly affect the final result of your idea. Let's look at all the pros and cons.
Pros:
- Visual appeal. Unusual and stylish interior will be appreciated by guests;
- Functionality. You can create anything you want in this area: from a countertop to a cooktop;
- Ability to divide the kitchen into zones;
- Additional working surface. It significantly expands possibilities and enhances the kitchen cabinet. The internal space can also be used for storage needs – as a refrigerator compartment, drawers, and shelves for storing items and kitchen utensils;
Cons:
- Space occupied. This designer solution fits only large kitchens. A minimum of 16 square meters is required, if not more;
- Certain complications in connecting the utility systems and waterproofing the floor covering. Not all apartments can accommodate this;
- Costs for installing the exhaust system, materials used to make the island. All installation procedures will cost a substantial amount;
- Discomfort for families with children and elderly people. Sharp corners can cause injury. Therefore, it's better to order an island with rounded edges.

Important Components and Details in Planning
When planning an island kitchen, designers recommend measuring every corner. The ideal kitchen is a proper combination of shape and space layout. All elements must be considered. The distance from the island to the kitchen should be at least 1 meter. Otherwise, movement will be difficult.
It's essential to plan the triangle zone: sink, cooktop, and refrigerator. All details and items should be easily reachable by hand. In this case, harmony and peace reign. Convenience and lack of interference are crucial criteria for installing an island. There is a standard set of parameters for measuring the structure:
- Length should not be less than 120 cm;
- Module width is at least 60 cm and no more than 150 cm;
- Structure height – 85-95 cm.

Usage Possibilities
- Additional Working Surface
There is always not enough working space on a kitchen counter for a housewife. Another free zone for cooking and serving food will come in handy. Also, no additional effort or cost is needed to equip this area.
- With a Dining Table
A separate dining table is not necessary in the kitchen. The answer to the question of how is: the island completely replaces the dining area. Today, it's possible to design the island area so that it is barely distinguishable from a proper dining table. Matching chairs and furniture in the same style will give the space a finished and well-kept appearance.
- With a Bar Counter
The configuration of such a model looks quite trendy. Creating a mini-bar in an apartment is not possible in all kitchens. However, the island allows building such a structure. During the day, it replaces the table and work surface, while in the evening and during celebrations, it transforms into a cutting-edge lounge area. A bar counter integrated with an island can be implemented in various ways: metal, wood, glass. Guests can be seated at such an island-bar more than at a regular kitchen table.
- Cooktop
A separate built-in cooktop can also be placed on the island. It is quite practical and easy to do. It's essential to determine electricity access points at the beginning of the planning stage. The free surface can be used as a cutting board or breakfast area.
- Sink
A sink can be installed on the island separately or together with a cooktop. The main advantage is the saving of square meters. The countertop area on the opposite side should be increased. This way, the dining and cutting surfaces retain their advantages. The sink installed on the island does not interfere with other interior elements. It is placed separately and conveniently, primarily for those who manage household chores. An important point: utility connection. In a house or apartment with flexible layouts, this is not an issue at all. In typical apartments, there may be certain difficulties.
- On Wheels and Without
A well-chosen island in size becomes an indispensable helper and a main element of the kitchen. A small kitchen is not a reason to give up an island. There are several models created specifically for small, modest spaces. Possible option – a foldable island of small size. Its countertop extends when needed. When not in use, it is easily hidden.
A mobile table can be a wheeled element. This could be a drawer unit that easily slides under the main structure.
A mobile work table on wheels is a good option for those who often have guests. Such an island can be attached and rolled to the sofa or common table at any convenient moment. A mobile island is a dream for any housewife, and with wheels equipped with locking mechanisms, it will be indispensable in daily life.

Original Shapes and Structural Solutions
Usually, a kitchen island corresponds to the shape of the space itself. Square and rectangular models are the most common. However, designers and lovers of original solutions suggest looking at this issue from a different angle. They believe that one should also consider round, oval, and wavy shapes.
Oval shape appears to be a continuation of the soft lines of upper cabinets in the kitchen set. The kitchen looks like a harmonious space and does not need bright colors. One can order an island of an original shape from the manufacturer. Combining different materials and color schemes will cost twice as much. But in the end, the project will surprise guests' imagination and become the main decoration of the home.

Make the Island Yourself
Creating a kitchen island oneself, planning everything from A to Z without resorting to ready-made standard solutions – only ambitious and creative souls can do this. Imagination, love for vintage items, and boundless confidence in one's abilities – these are the guiding principles for homeowners. All previously used furniture items will be useful in the process:
- A wooden chest of drawers. Slightly worn but still sturdy. Restoration and finishing materials plus a new countertop – a great addition to the kitchen. Such an option adds warmth to any space;
- A table. Antique or with a metal structure, rounded legs, drawers, and wooden countertop can be installed in the kitchen as an island. It's important to remember that such a structure should be at the same level as other components of the kitchen set;
- A sideboard. A mini sideboard equipped as an island will fit any kitchen style perfectly. Glass shelves under the countertop can hold cute and dear-to-the-heart decorative items and dishes;
- Two Islands. Homeowners can install two identical-style islands on the kitchen. The main thing is that there should be plenty of space. In this case, the islands serve as a division between the working area and dining space. One island is used as a cutting surface, equipped with a sink or cooktop. This island has hooks, shelves, and drawers for storage and ergonomic placement of textiles, dishes, and other kitchen utensils. The second island is for family gatherings and meals with guests.

Stylistic Directions
- Classicism
The classic variant of a kitchen with an island is loved by all housewives. This type of kitchen suits any apartment style and is durable. In appearance, such a kitchen features various facades decorated with stained glass. The island part is equipped with a countertop made of marble, natural stone, or its imitation. The decoration includes balustrades and arch-shaped shelves. Beautiful exhaust hood with a thread pattern will beautify the cooktop if it is installed in the island area.
- Provence
There is a lot of natural light here, and the kitchen set and island structure are made in light beige, sage green, light sapphire tones. A lot of woven baskets, which can be placed well in the lower part of the island, can serve as an additional storage space. The island itself is made in a simple rectangular form. Material – wood. The model can be manufactured with open shelves where one can also place ceramic dishes and a romantic porcelain set.
- Countryside
Stone and wood blend well in this style. Natural proximity, only natural materials, and simplicity in details. Warm tones that allow gray color, a lot of wooden items, and naturalness in the interior create a cozy, warm atmosphere.
- Hi-Tech
The design of such a kitchen is characterized by an abundance of both natural and artificial light. Light silver, metallic tones, precise lines, modern kitchen appliances, and utility systems demonstrate the full development and application of high technologies in a kitchen space. The island part is made in a strict form, with no open shelves or accessories.
- Minimalism
The kitchen interior in this style is functionality and high comfort level. Minimal furniture, household appliances, protruding items, unnecessary details and accessories, and small things that do not perform their direct functions. The island structure handles these nuances well; it replaces the table and working space simultaneously. White, gray, beige tones – the main palette for minimalism in the kitchen. The primary material is wood.

Color Variants
Despite the variety of colors and shades, designers strongly recommend planning the island installation considering the entire kitchen color palette. This way, the kitchen will not be "split" into small details, and the feeling of a single space will remain. One can play with contrast on the lower part of the island, which looks particularly well in minimalist style where the main palette is light and gray tones.

Let There Be Light
The lighting options for a space today can create miracles. A variety of lamps, chandeliers, wireless lighting, and LED strips can enhance and decorate the interior of any room. A lot of light is needed precisely in a kitchen space. Here, one cooks, cleans, greets guests, and has fun. Special attention should be given to lighting the island area. Depending on the stylistic direction and homeowner preferences, one can try hanging glass chandeliers from the past century, classic lamps made of stainless steel, or adapt a powerful exhaust hood with a smooth light flow. This option will help the housewife in daily food preparation and table setting.
A kitchen island can be compared to an island in the ocean. Around it, the everyday life of the homeowners revolves and bubbles. It serves as a decorative element, an essential kitchen element, and a working tool.
The photo below shows various types of kitchen islands







































A video clip vividly demonstrates the functionality of kitchen islands.
More articles:
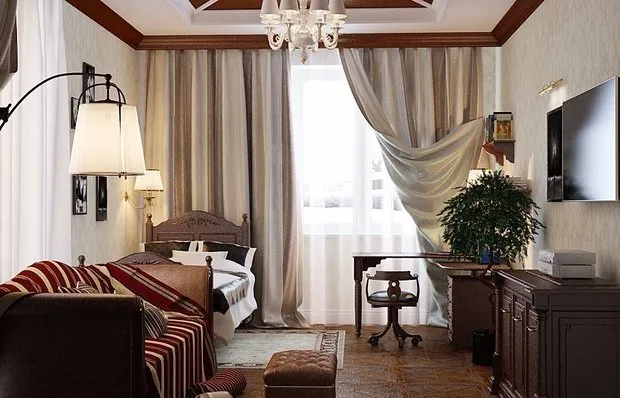 Design for a Boy's Room, Ideas for a Man's Bedroom Interior
Design for a Boy's Room, Ideas for a Man's Bedroom Interior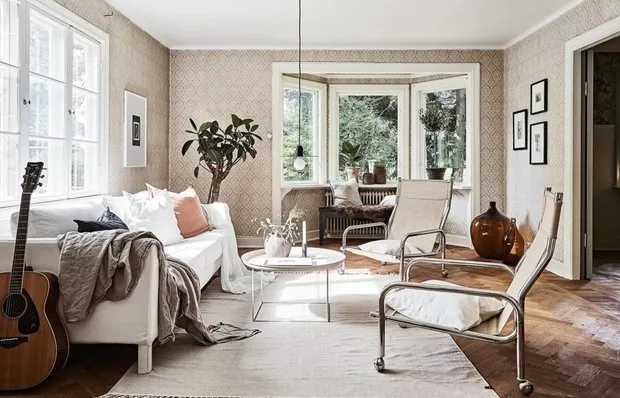 Cozy House in Sweden with Three Bedrooms and a Picturesque Fireplace
Cozy House in Sweden with Three Bedrooms and a Picturesque Fireplace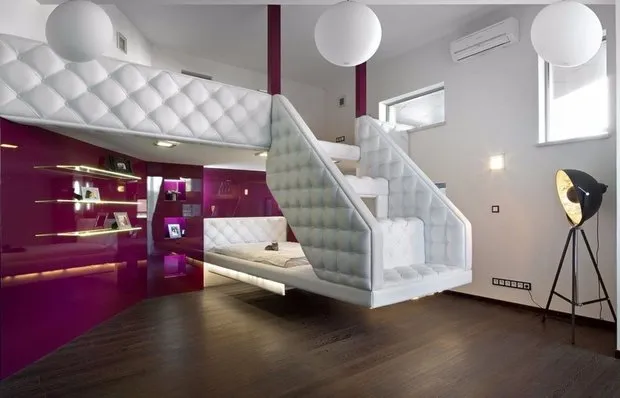 Built-in Beds
Built-in Beds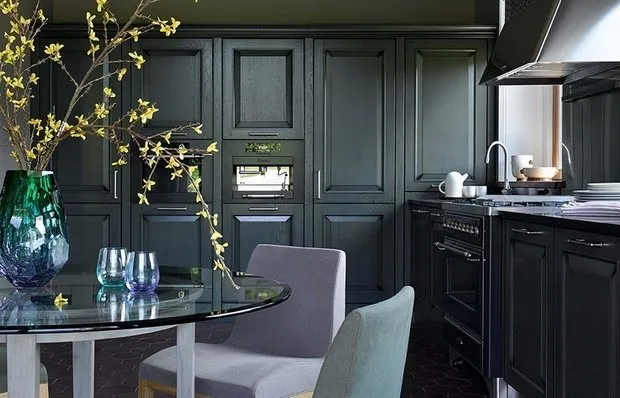 Kitchen Furniture Design
Kitchen Furniture Design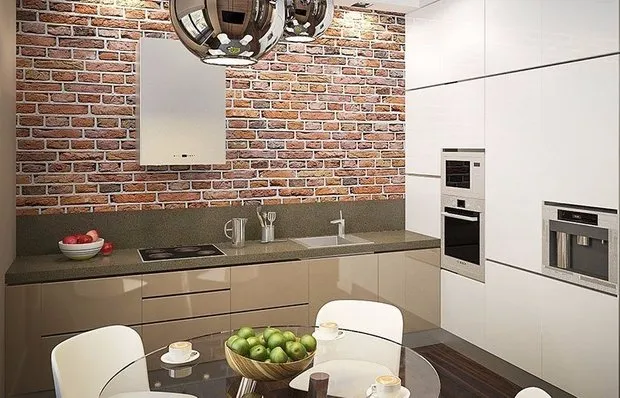 Design of a Small Kitchen 6 Square Meters with Photos
Design of a Small Kitchen 6 Square Meters with Photos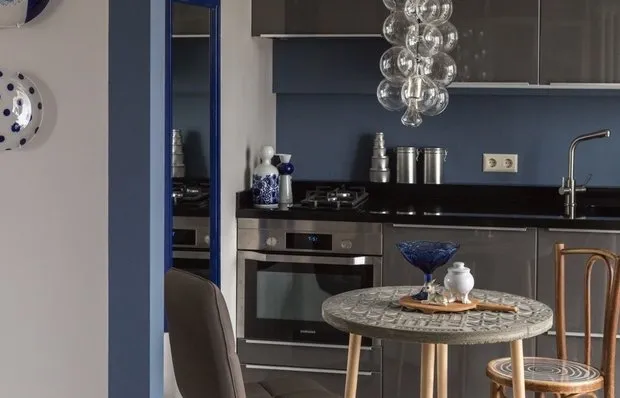 Kitchen Design 9 Square Meters with Photos
Kitchen Design 9 Square Meters with Photos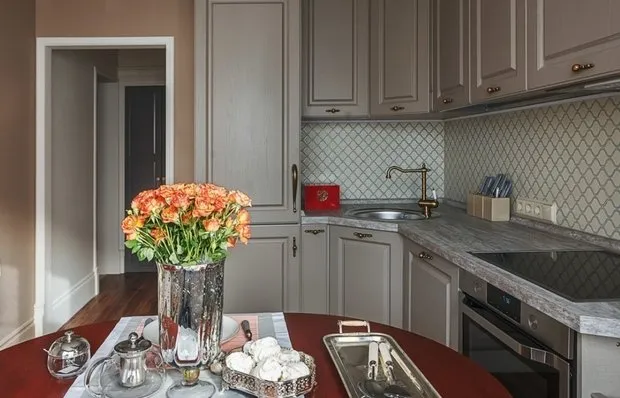 Kitchen in Gray Tones
Kitchen in Gray Tones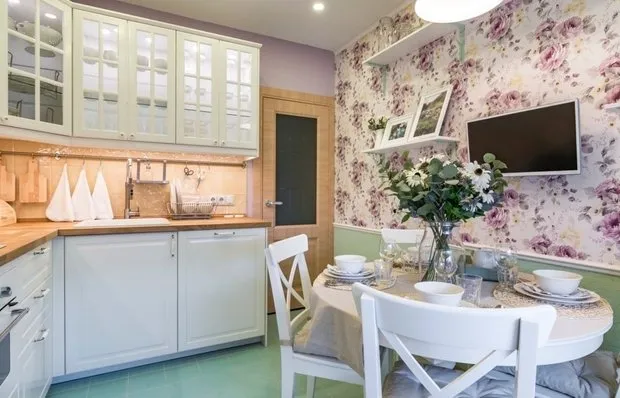 Kitchen Design in Apartment
Kitchen Design in Apartment