There can be your advertisement
300x150
Kitchen Design in Apartment
Modern kitchen in an apartment is a special room that must simultaneously fulfill multiple functions: be comfortable, practical and beautiful.
Combining these qualities is not so simple: you need to plan the layout, lighting, finishing, and decide on a style. All of this is part of kitchen design, details of which are described below.
Space and Interior of the Kitchen in an Apartment
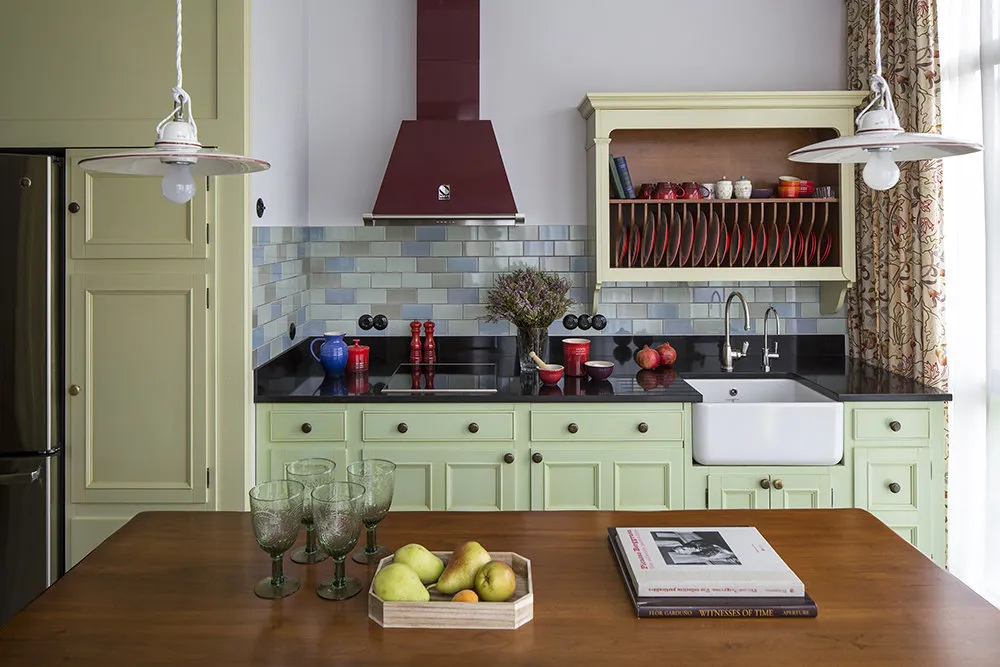 Design: Olesya Shlyakhtina
Design: Olesya ShlyakhtinaOne of the most relevant issues is placing necessary household appliances and furniture on the kitchen. How to do it so that everything fits and looks stylish, and what should you prioritize first when setting up a kitchen in a standard apartment?
Layout
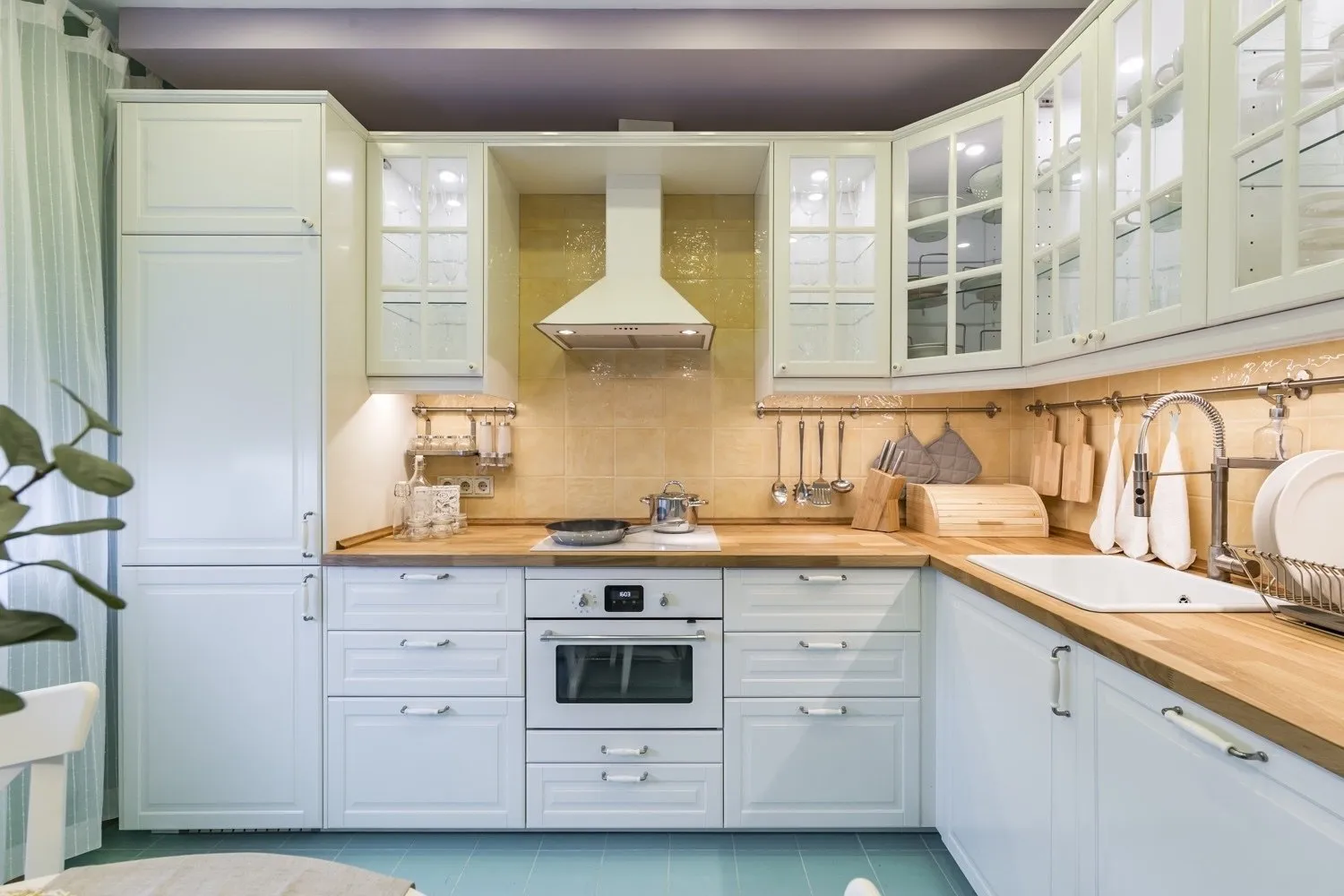
It determines the arrangement of furniture and appliances in the room. Usually, one of the following methods is used:
- Linear. The sink, cooking area, and storage are arranged along the wall in one row. Opposite the kitchen unit in the center of the opposite wall, a dining table is placed.
- Corner (L-shaped). This variant implies placing the sink at the junction of two walls, with the worktop for cooking and cupboards on both sides. A dining table is placed opposite the corner. This design saves space, and thus is used when setting up a kitchen in a small apartment.
- In the shape of the letter 'P'. Three walls are used. If two opposite surfaces have different lengths, the sink and stove are placed on the shorter one. The top of the 'P' can accommodate a dining table (if there is a window here, the spot will be particularly favorable), and opposite usually there is an entrance door. This layout is suitable for rectangular or square rooms with a width of at least 2.4 meters.
- Parallel. The kitchen unit and cooking zones are placed opposite each other. The dining area is near one of the short walls. This arrangement suits designing the interior of a kitchen with sufficient width.
- Island. Applicable only to spacious rooms. The working zone is located in the center, and the cooking area is near one of the walls. This design suits those who enjoy cooking.
Zoning
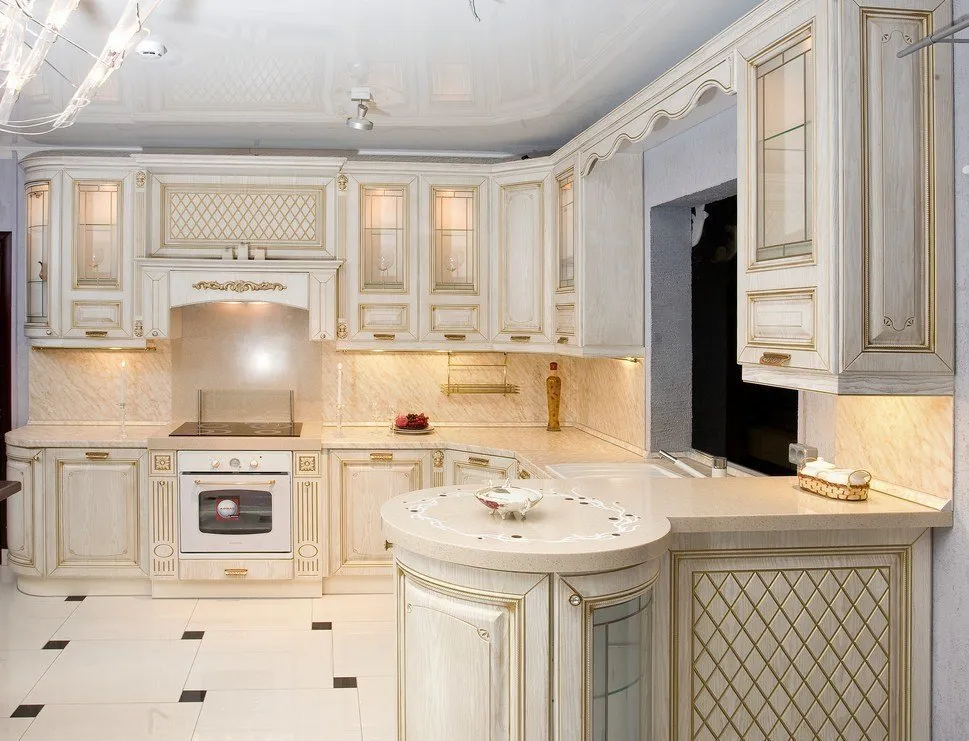
Separating the territory of this room is necessary regardless of the area. There are several main ways to zone, using:
- Lighting. Bright lamps are needed where the stove and sink are located: install cabinets with built-in lights. The sink is illuminated by spotlights, and a range hood with backlighting is recommended above the stove. The dining area is lit by a suspended fixture (or a pair). If the zone is by the wall, wall-mounted lights will work well;
- Finishing material (for walls). The working area is decorated with tiles, while the dining area is covered with vinyl wallpapers or decorative plaster. Pay special attention to color: it should be consistent, but the shades can vary (milk and pale pink, gray and silver, etc.);
- Flooring. This involves using a covering. The working area (areas near the sink and stove, cutting board) is equipped with tiles (special matte non-slip floor tiles). The dining area can be finished with laminate, matching the color of the tiles.
- Color. It is necessary to maintain a compromise: the working area and dining space should be separated, but the boundary should not draw attention to avoid disrupting spatial unity. However, there is a nuance: if your kitchen connects to the living room, you can use contrasting tones.
- Raised platforms and partitions. These two methods are suitable for larger kitchens in apartments or rooms combined with a living room. Raised platforms are often made to elevate the working zone, which allows hiding the engineering utilities. If a partition is installed, an arch is better to create, separating the dining and working zones. But this option only suits spacious rooms. The same applies to sliding partitions.
Kitchen in an Apartment with a Balcony
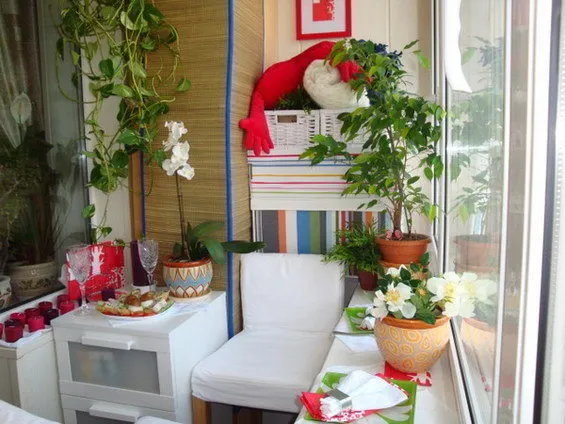
This underutilized space can significantly relieve the kitchen area. The expansion process can be implemented in one of two ways: fully demolish the partition (requires permission) or remove only the door and window. In the latter case, the remaining part can be adapted as a bar counter, which will simultaneously divide two zones.
It should be noted that before combining these two areas, the balcony must be prepared: provide insulation, install double glazing, run electricity and heating. The resulting area is usually organized in two ways: create a storage space for food (install suspended cabinets) or set up a dining zone.
Styles
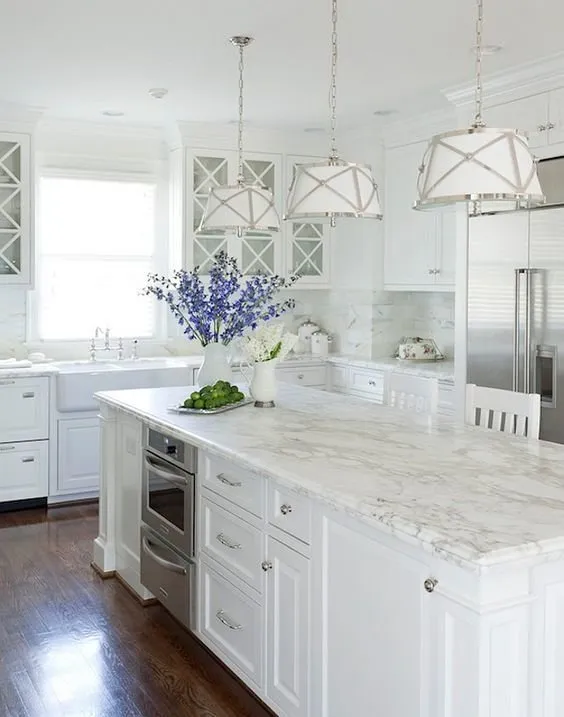
When choosing a style, you should decide at the planning stage. This is related to the color choice, finishing materials, and furniture. The most popular styles are:
- Modern Classic. It differs from traditional in the absence of ornate decorations and pompousness. But elegance and sophistication remain. Here, the working zone is in the center of attention, with other furniture elements evenly distributed around it. Windows are closed with curtains in calm shades – beige, olive green, and cream. All finishing materials, furniture, and textiles are made from natural materials (photo of kitchen interior design in an apartment – below).
- Minimalism. Practicality, simplicity, and ergonomics dominate here. Features of this style include the dominance of a pair of main colors. However, their shades can be used without restriction. Surfaces are glossy or matte. Decorative elements are absent. Appliances are built-in type. For window decoration, use roller blinds or venetian blinds.
- Provence. Warmth of the Mediterranean Sea, tranquility, and rural simplicity characterize this style. It is expressed in a pastel color palette – olive green, peach, and sky shades. Among furniture items, there should be antique pieces or modern items artificially aged. Windows are closed with curtains made of natural fabrics, with a small square or stripe pattern, and patterns related to rural life are allowed. Pay attention to the cornice: it should not contrast with the window background – better if the item matches the textile color.
Types of Finishing Materials
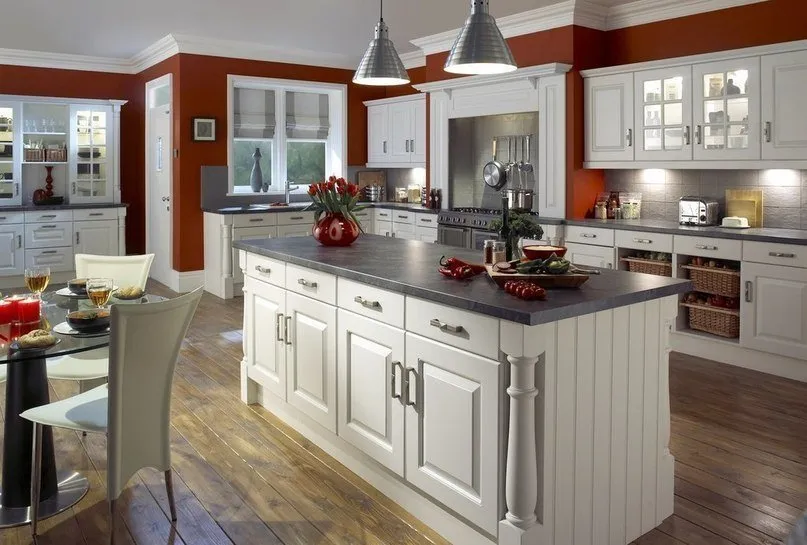
The main requirement for them is practicality and resistance to moisture, temperature, and mechanical impact. For kitchen finishing in standard apartments, the following are used:
- For flooring: tiles, laminate, parquet. The first option is the most practical. The second belongs to the budget category (can only be used with special moisture- and wear-resistant products imitating natural materials). Parquet is expensive and requires professional knowledge and special equipment for installation.
- For ceiling: traditional plaster, suspended or stretched structures. The first option is the least costly. Suspended ceilings include ribbed, plastic, and gypsum board constructions. The first two are practical (they are easy to clean), while the third allows for multi-level systems. If you like stretched ceilings, it is better to choose one with a PVC fabric. This guarantees a wide choice of shades and easy maintenance. Systems of the second and third types have common advantages: the ability to mask utilities and install economical LED spotlights.
- For walls: paint (antibacterial water-resistant variety), textured plaster, PVC and MDF panels. The most expensive way of finishing is using natural or artificial stone for countertop decoration. A budget-friendly option is washable wallpapers (flannel or vinyl). Tiles are mainly used for kitchen backsplashes.
Kitchen design in standard apartments is almost limitless in variety. Designers offer numerous solutions tailored for both spacious and small rooms. Just look at photos of modern kitchen interiors and choose a preferred style.
Variants of Kitchen Decoration in Various Styles and Price Categories
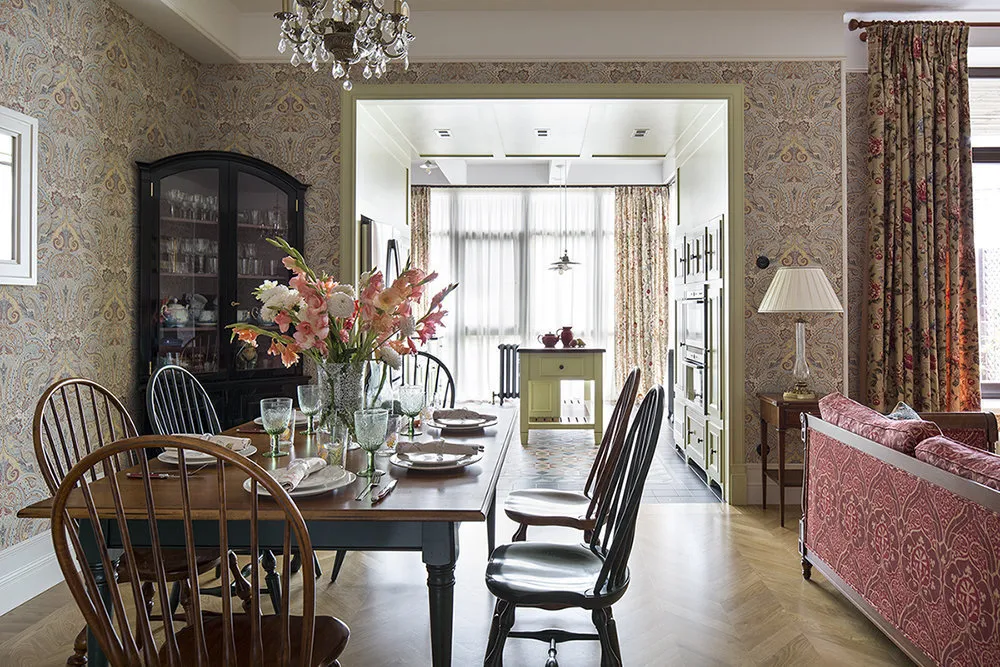 Design: Olesya Shlyakhtina
Design: Olesya Shlyakhtina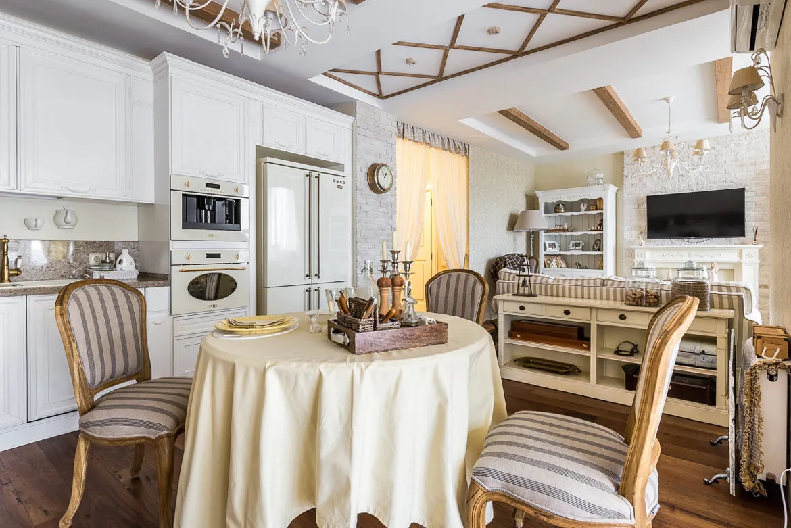
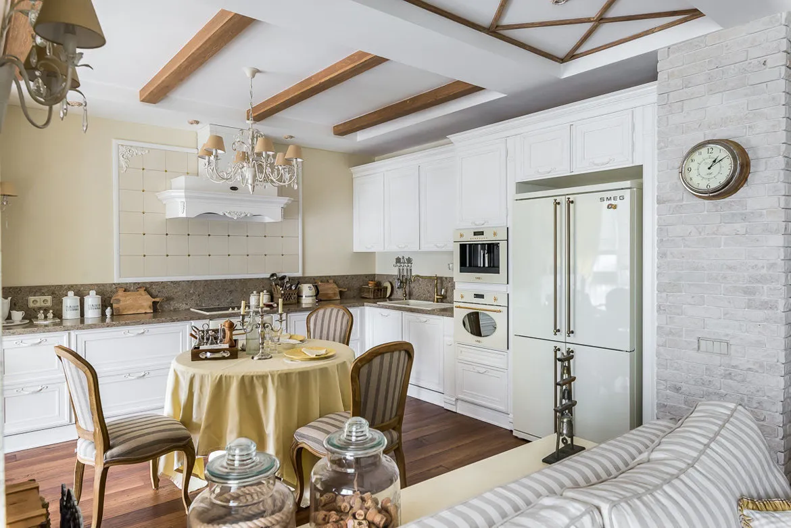
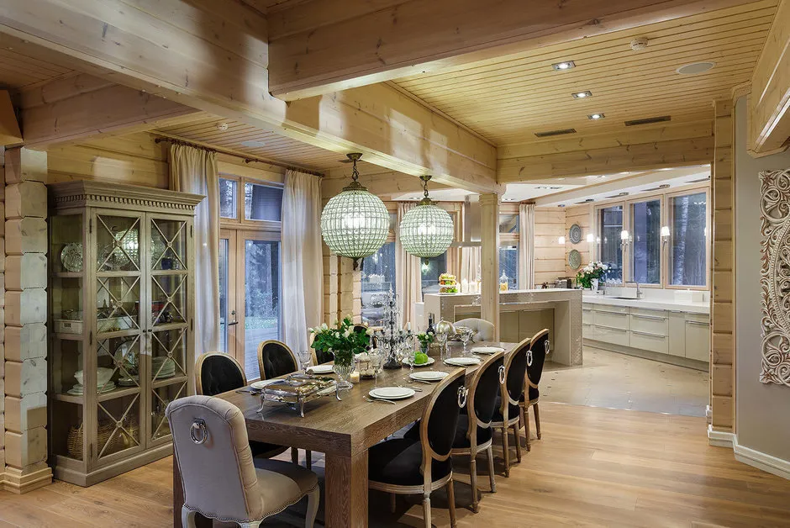
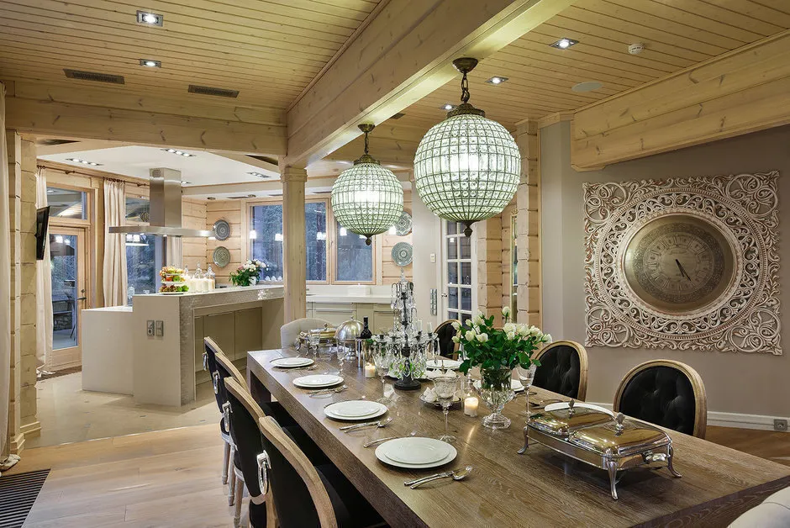
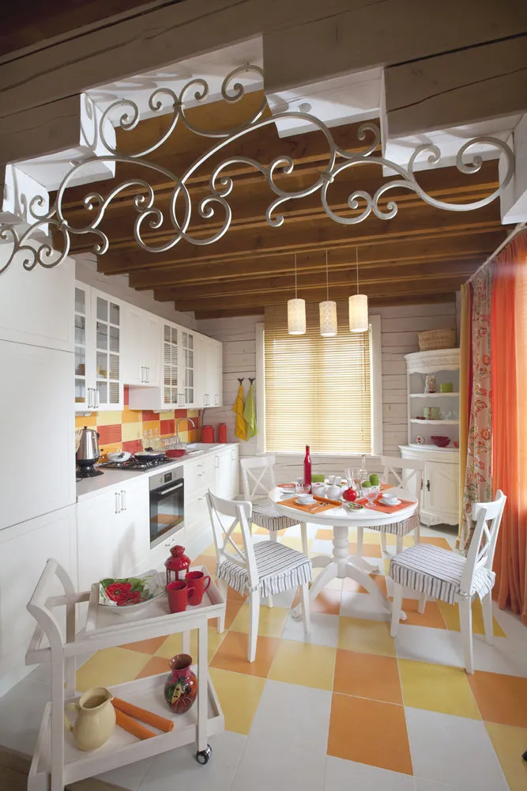
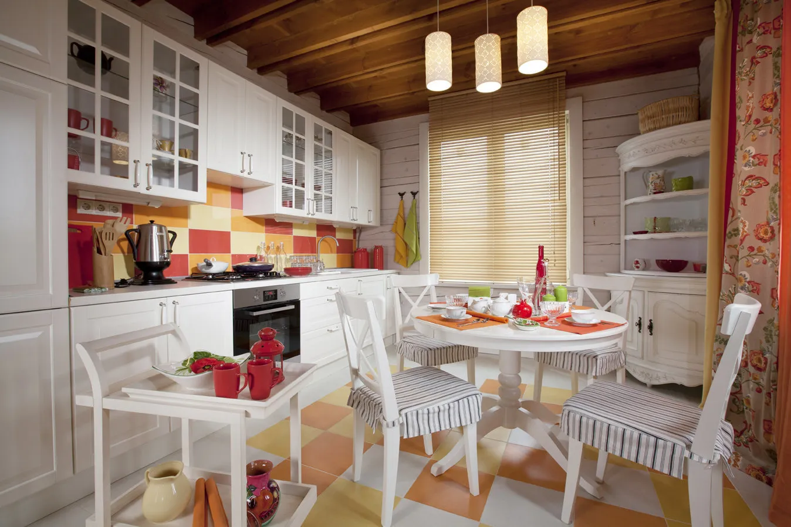
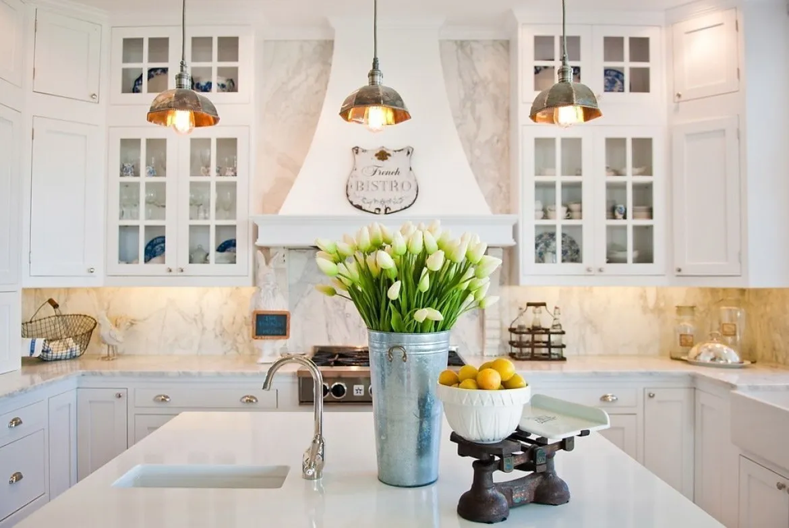
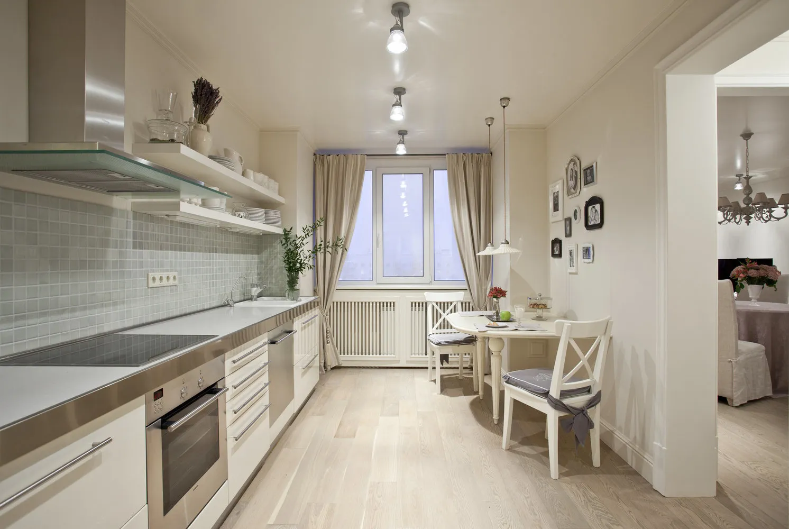
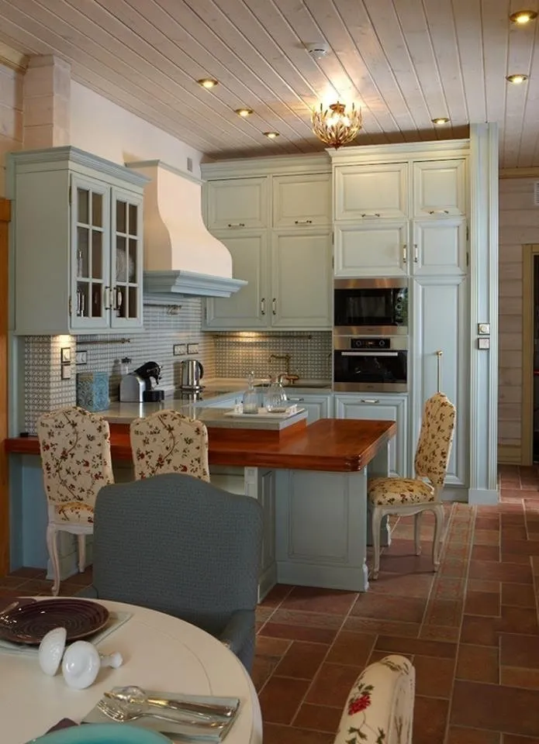 Design: Anna Ilyina, Architectural Studio Figura;
Decorating: Ekaterina Korneeva
Design: Anna Ilyina, Architectural Studio Figura;
Decorating: Ekaterina Korneeva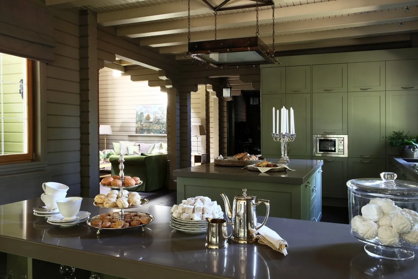
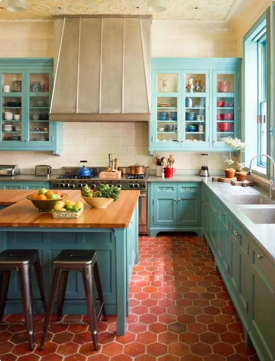
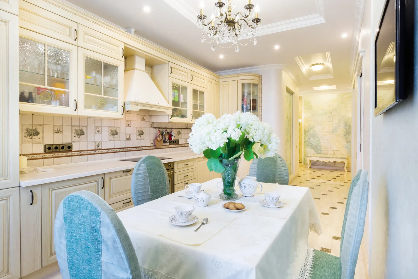
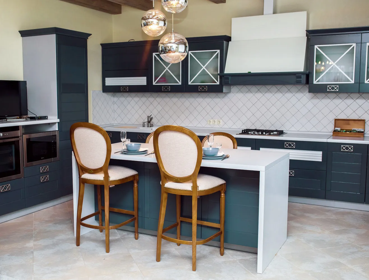
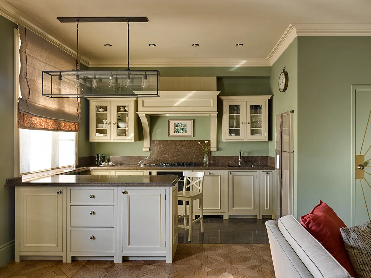
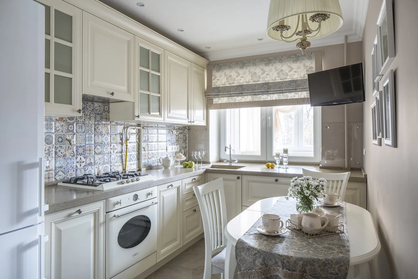
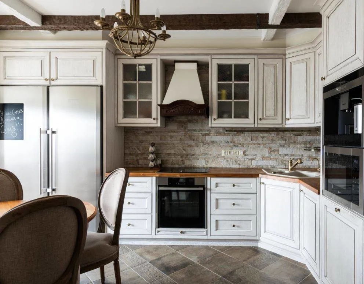
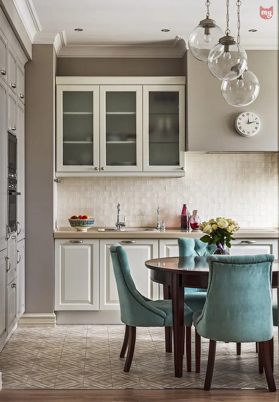
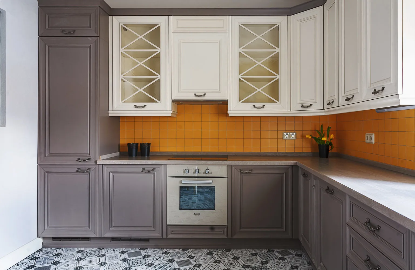
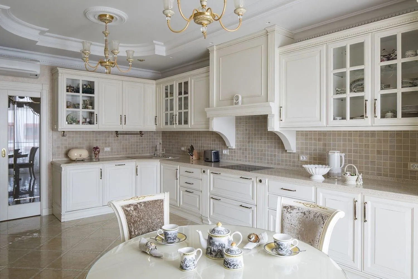
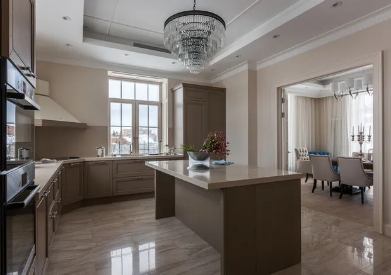
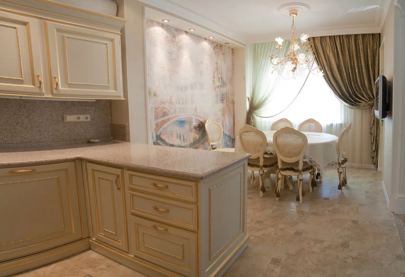
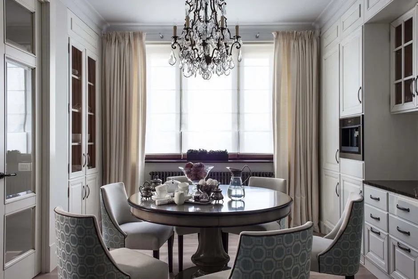
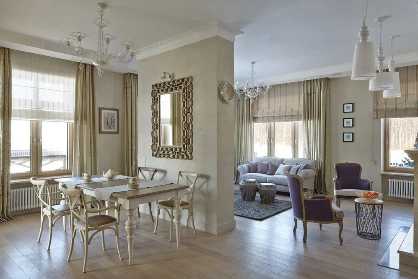
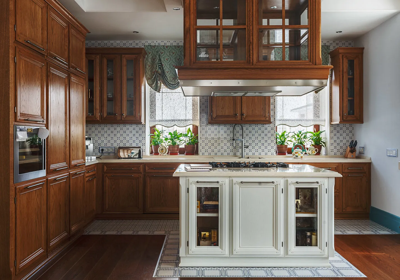
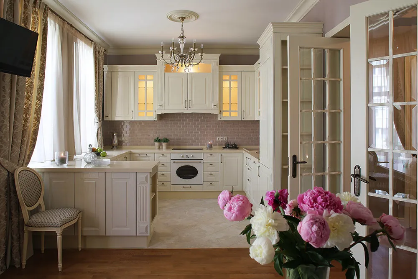
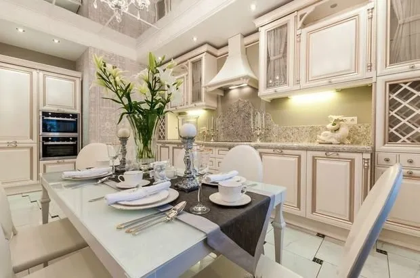
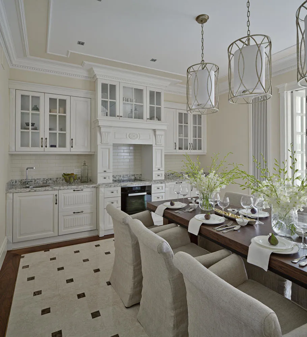
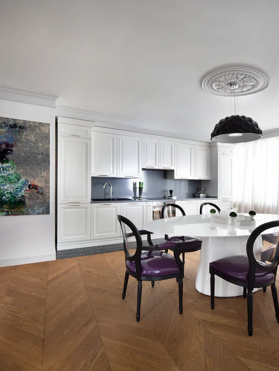
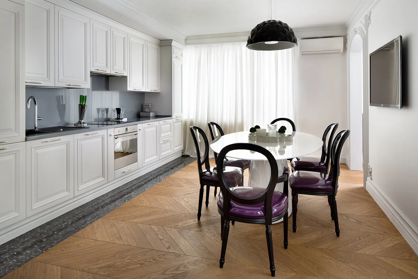
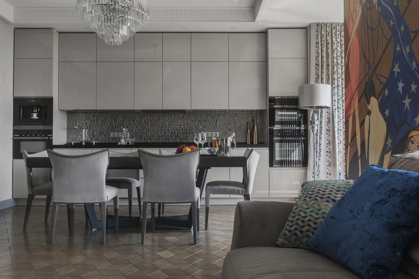
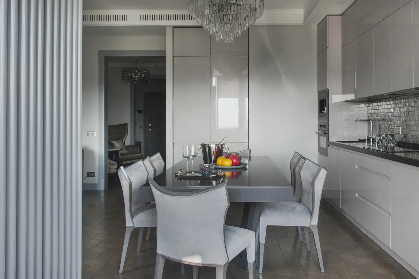
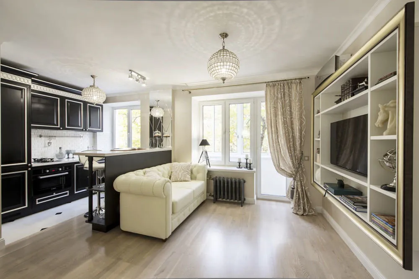
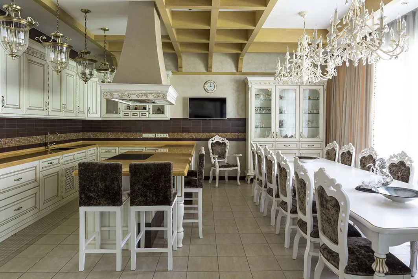
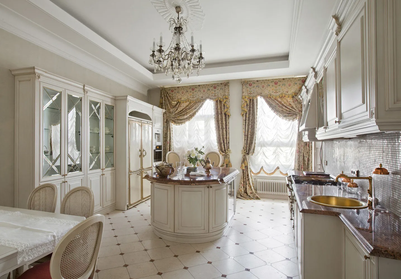
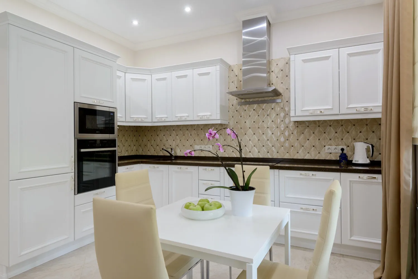
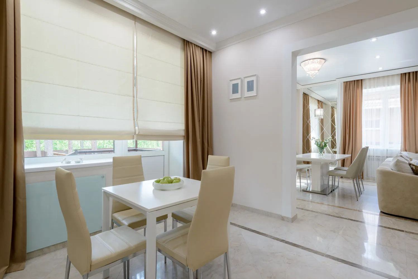
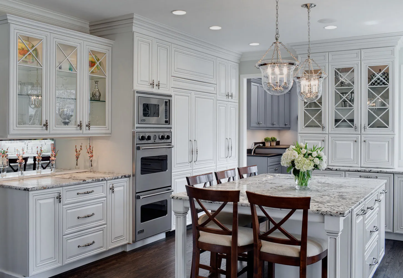
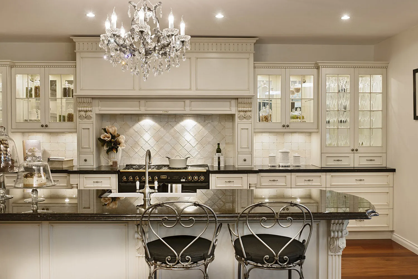
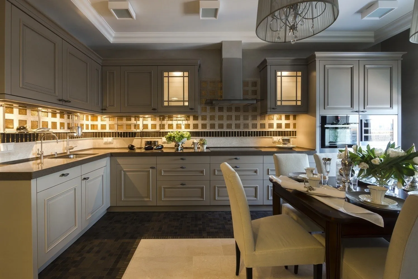
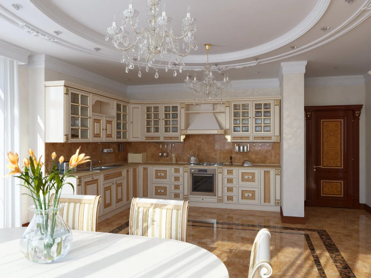
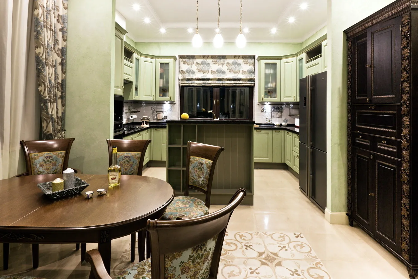
More articles:
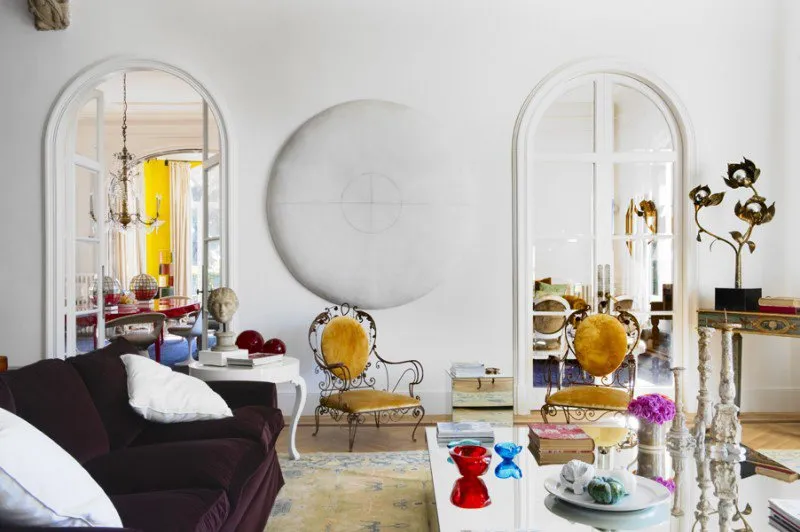 How to Decorate an Interior in the Eclectic Style
How to Decorate an Interior in the Eclectic Style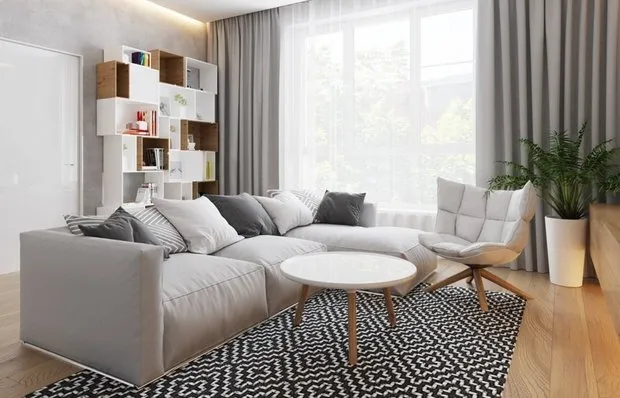 Replanning a 2-Room Apartment: 3 Ideas from a Designer
Replanning a 2-Room Apartment: 3 Ideas from a Designer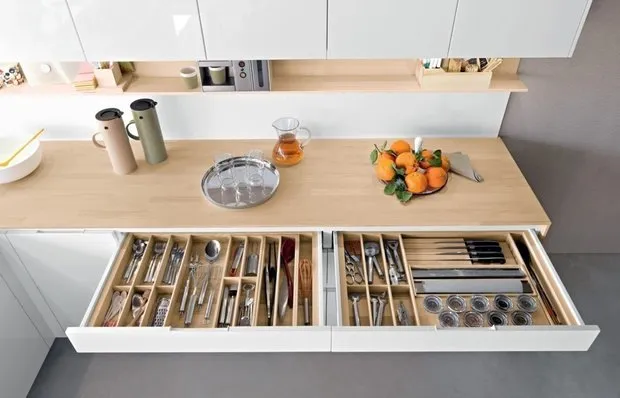 7 Ideas for Smart Storage on a Small Kitchen
7 Ideas for Smart Storage on a Small Kitchen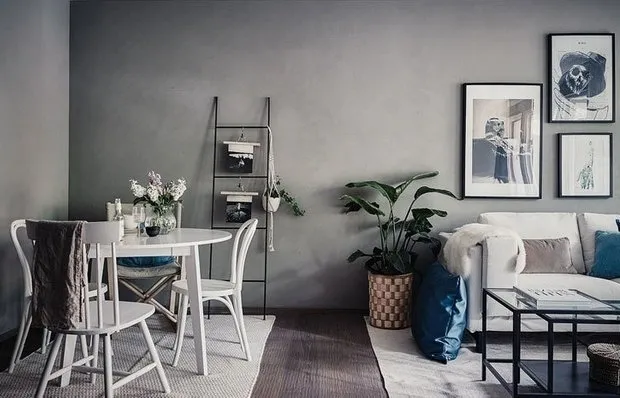 Apartment in Stockholm with Spacious Patio
Apartment in Stockholm with Spacious Patio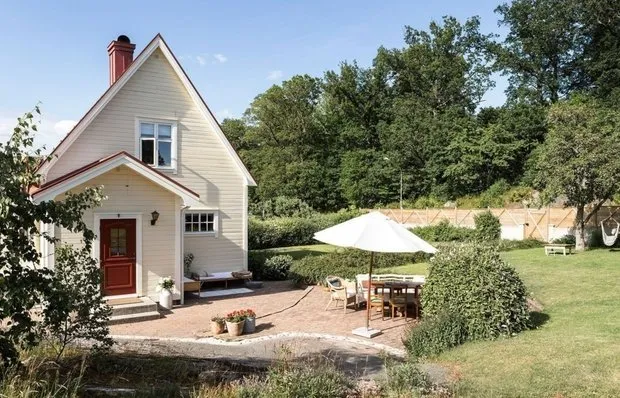 Typical Swedish Cottage with Very Cozy Interior
Typical Swedish Cottage with Very Cozy Interior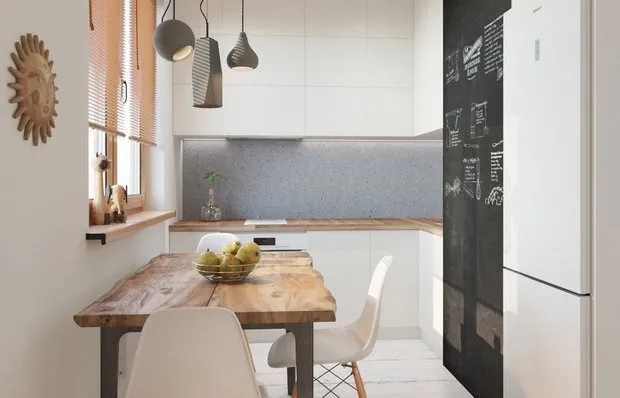 7 New Design Solutions for a Small Kitchen
7 New Design Solutions for a Small Kitchen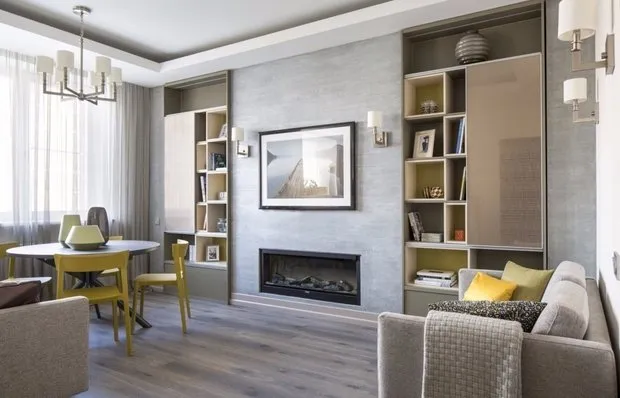 Wall Units for Living Room in Modern Style: Photos and Recommendations
Wall Units for Living Room in Modern Style: Photos and Recommendations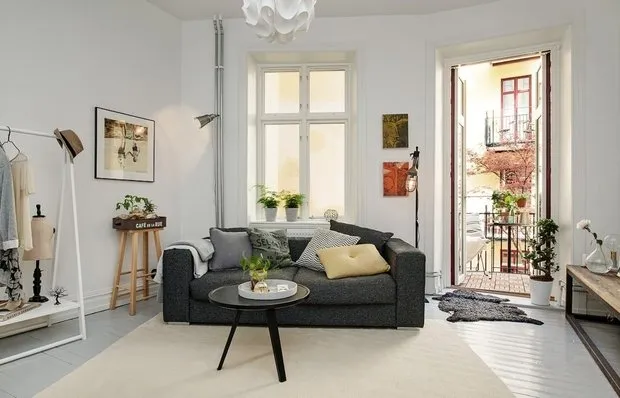 Apartment in Sweden with Unconventional Layout
Apartment in Sweden with Unconventional Layout