There can be your advertisement
300x150
Wall Units for Living Room in Modern Style: Photos and Recommendations
Ideas for choosing the model, color of wall units for a living room in modern style. Real photos of design of modern furniture wall units for the living room. Tips on placement
Choosing a furniture suite for decorating the living room is not as complicated as it might seem at first glance. Especially if the owner of the living space does not impose any special requirements on furniture items. When buying a suite for the living room, it is necessary to take into account some nuances.
Modern wall units for the living room: examples and selection details
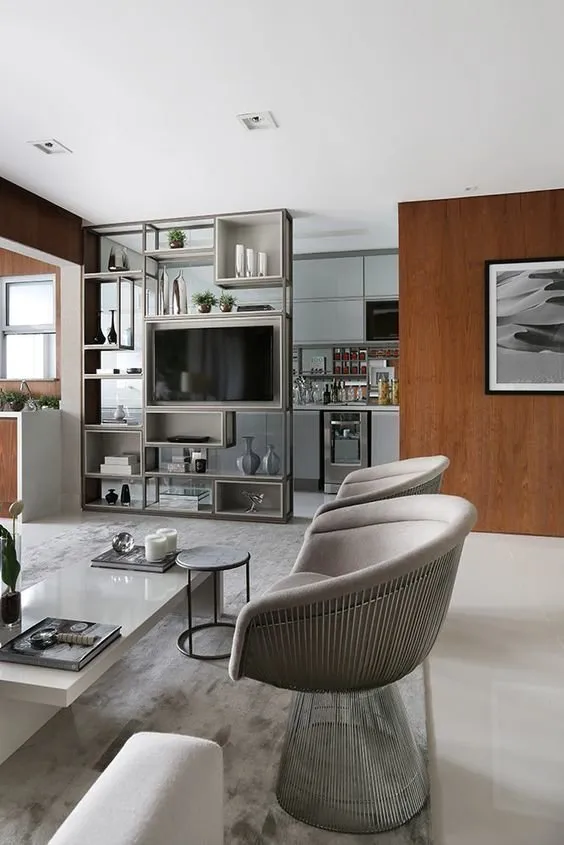
The first thing to do is assess the possibilities of the living room in terms of area. Carefully measure the square meters that can be "given" for a wall unit. It is also necessary to determine the functionality of the purchase: how many drawers will be needed for clothes, is there a need for space under the TV and so on. If your living space has niches, then there is also an option for built-in wall units.
And one more point: suites come ready-made or custom-made. In the latter case, the purchase will cost more. Still, the most important thing to consider when buying furniture is to determine its construction.
Corner Wall Units for the Living Room
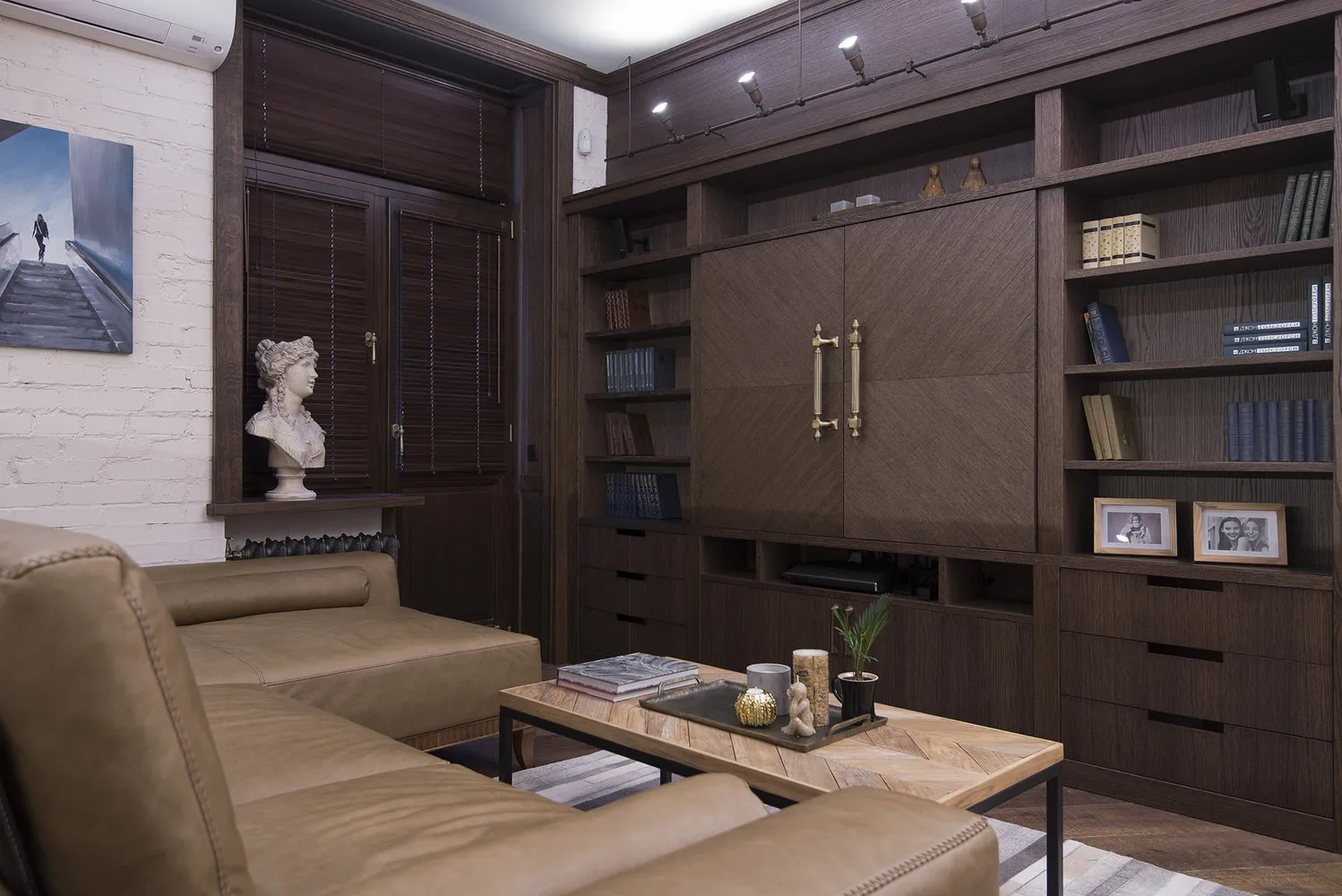
Design: Anna Timofeeva
It often happens that the geometry of the walls in the living room is far from ideal. In this case, proper furniture placement can hide this defect. The wall unit can also help mask poorly applied wallpaper and other finishing defects. If you have a studio apartment, then corner furniture can be used as a zone divider (kitchen and living room).
Modular Wall Units
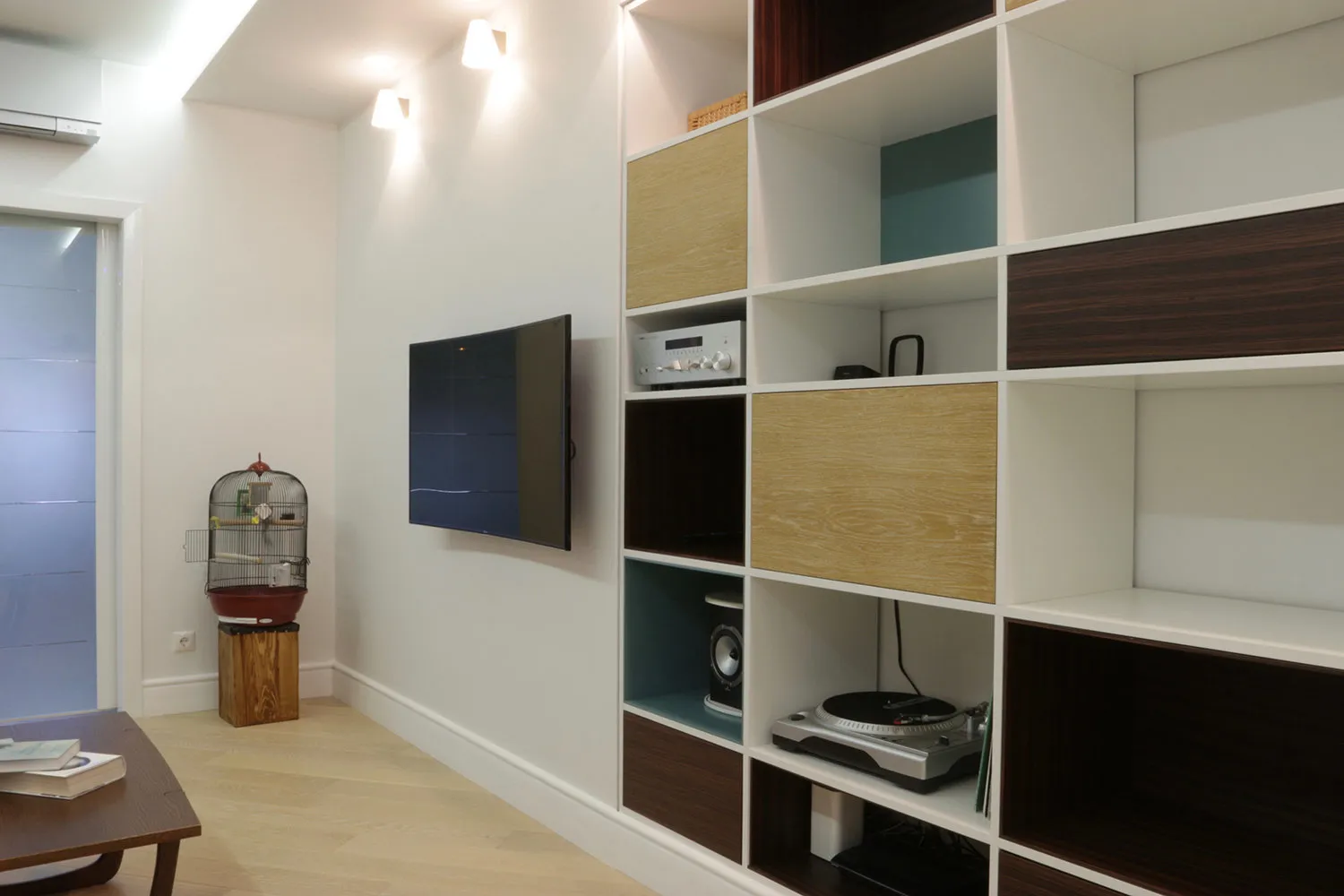
Design: studio SPACE FOR LIFE
This is a kind of constructor, which includes many elements that exist independently from each other: wardrobes, sliding drawers, chests of drawers, niches for household appliances, shelves and so on. In such a wall unit, a huge amount of items that will be stored in closed or open form can fit. If these are photographs or figurines, they decorate the shelves, and bedding and clothes are placed in wardrobes. A standard modular wall unit includes:
- shelf: open shelves, sometimes without a back panel;
- penal: monolithic wardrobe with opaque door;
- sideboard;
- mini-bar section;
- wardrobe for clothes (sometimes a model of a wardrobe);
- sideboard with separate shelves and drawers for digital equipment;
- shelves and hanging wardrobes.
The convenience of modular furniture is that it is always possible to select the optimal number of items, which in financial terms will not overly burden the family budget. Below are photos of wall units in the living room with a modular configuration.
Built-in Wall Units
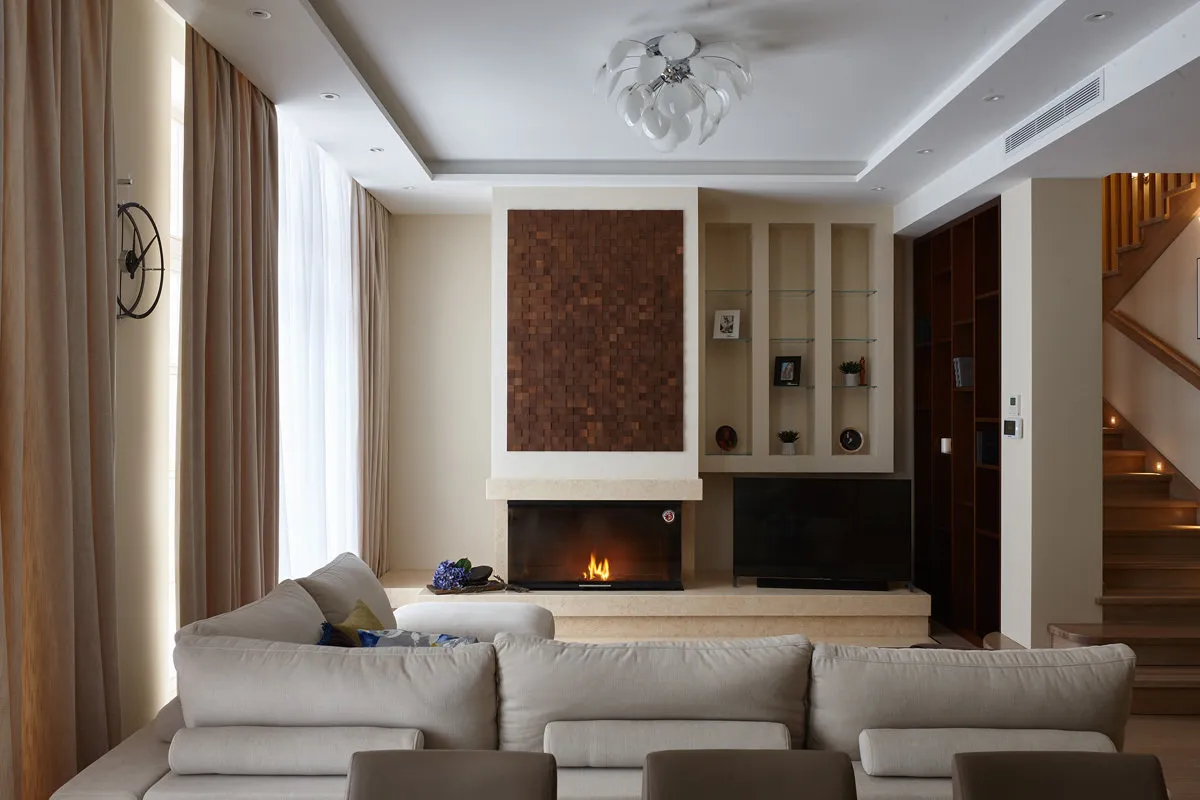
Design: architect Nikita Morozov
These are constructions that you order from a furniture company by providing the necessary dimensions, determining the color and material of manufacture. The main difference of built-in suites is the absence of a back panel. This allows you to get a more spacious wardrobe, which will also integrate organically into the room space, saving living area. Built-in furniture has its own feature: if you have low ceilings, by ordering a wardrobe up to the very top, you will get a room that visually appears more spacious. But there is also a serious drawback: such a wall unit cannot be moved to another place and cannot be taken with you during a move (requires disassembly).
Wall Units with Suspension
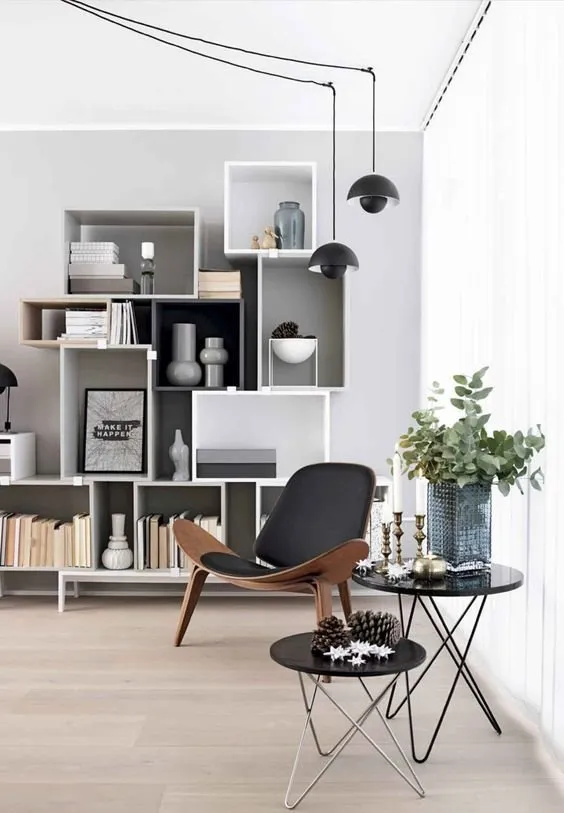
This category of furniture can be considered a modular construction. The main feature of the suite composition is that it includes both floor-standing and suspended items. It should be noted: various figures can be formed from small wardrobes mounted on the wall, highlighting the interior style. These can be staircases, waves or other geometric patterns.
Wall Units as Hills
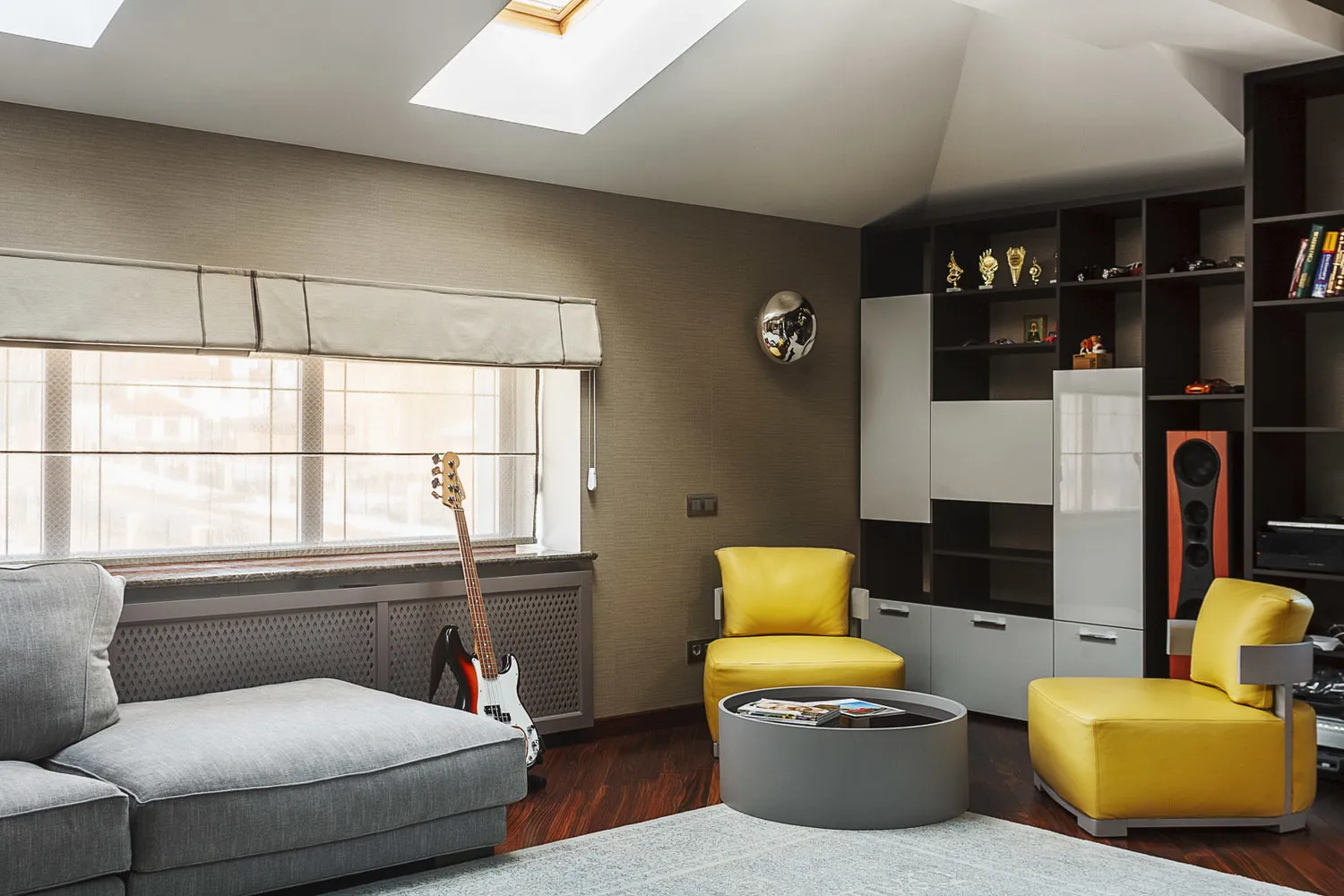
Many new wall units for the living room in photos may look different. However, the popular wall units as hills are still preferred by most people, giving the living room interior in modern or any other style a unique and impressive look. Living room furniture suites, as in the photo and in real life, have such features:
- large capacity despite external compactness;
- mobilization — modules can be easily rearranged;
- a wide variety of colors, shapes, materials, configurations and designs.
When selecting a suitable furniture wall unit for the room, it is necessary to first decide what will be placed and stored in it.
Mini Wall Units
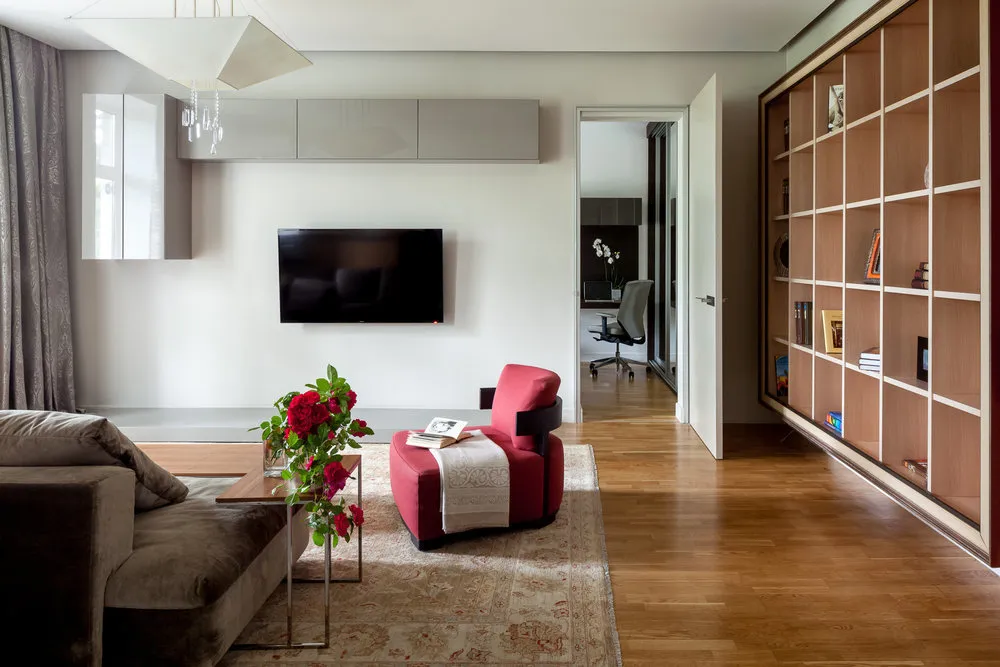
A wall unit in the living room in modern interior design significantly differs from previously used types. Changes have affected structural features. Now models lack bulky and spacious drawers and shelves, they differ in their lightness and minimalism. The minimal furniture set for the living room includes:
- a compartment for placing household appliances;
- shelves for storing discs, magazines, other paper waste;
- open shelves for accessories and decor;
- sliding drawers for personal needs;
- a shelf with a mirror or glass door for storing dishes, as well as collages, figurines, frames;
- closed wardrobes.
If necessary, suspended shelves and attic storage can be ordered.
Modern Wall Units for Small Apartments
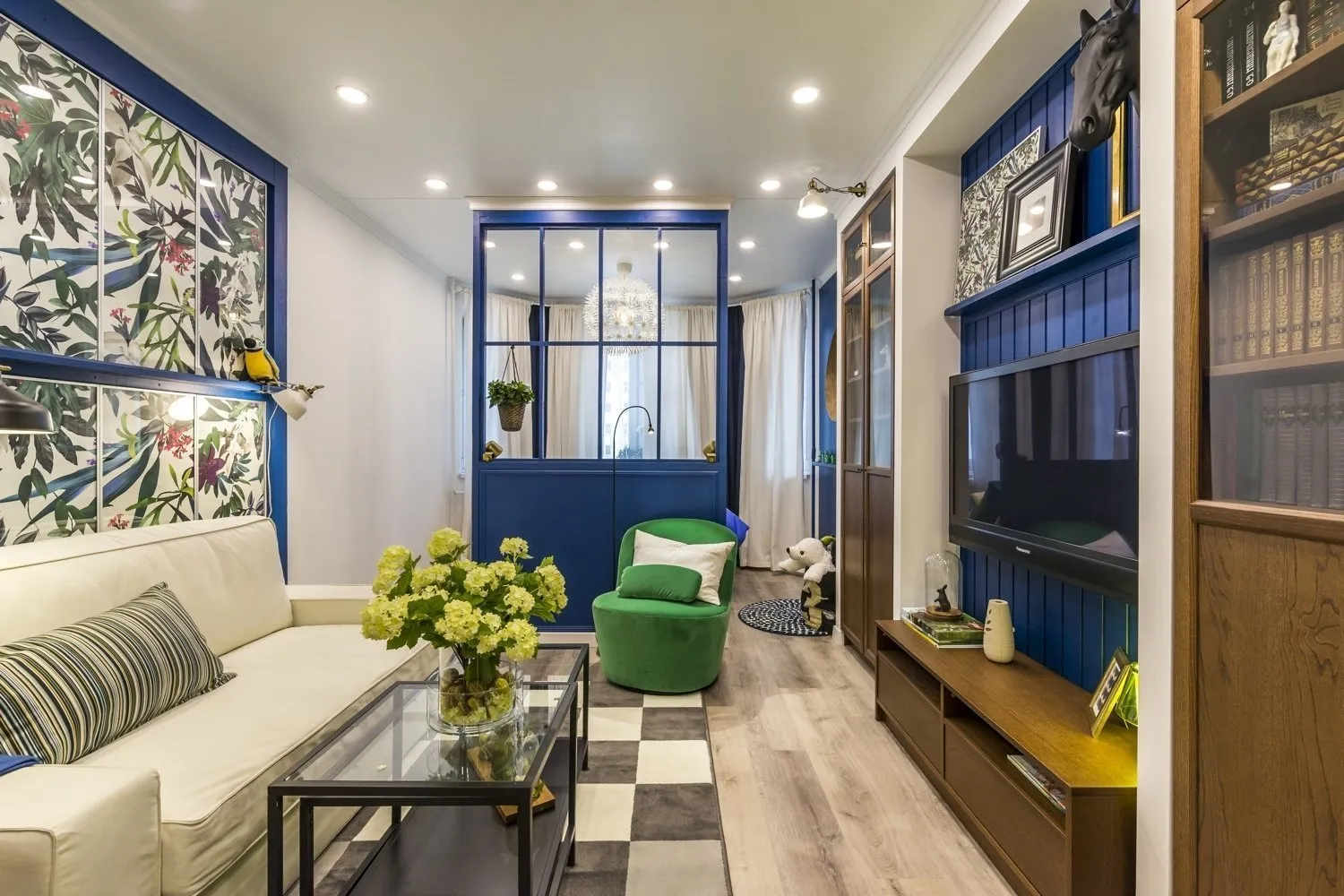
Despite relatively small sizes, this beautiful element of interior design is unlikely to be called low-functionality. These wall units have everything necessary:
- individual wardrobes;
- a mini-sideboard or serving table with transparent doors;
- many shelves;
- a niche for a TV;
- a small wardrobe (usually in the form of a wardrobe-closet).
The main advantage of such constructions is that if necessary, it is always possible to buy another new element (if there is an addition to the family).
How to Choose the Color of a Wall Unit for the Living Room
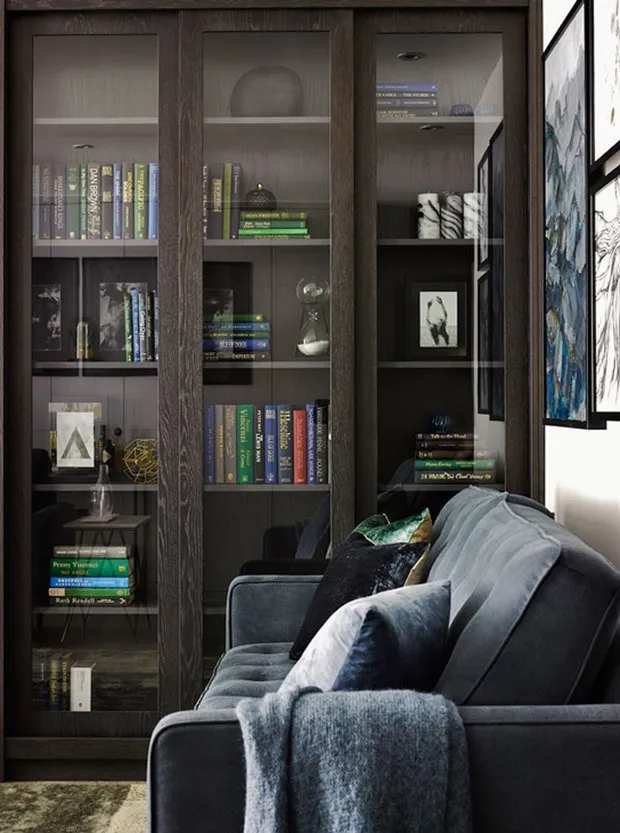
Design: Love Interiors
Once, most buyers were inclined to choose a shade of the suite that matched natural wood: in fashion were furniture in oak, ash or oak. There was an opinion that this gave the room setting a prestigious and significant look.
However, today many people prefer non-standard color solutions. Apartment owners strive to select an interesting shade that will harmonize with the floor and walls (walls). However, it is necessary to keep in mind that overly bright colors quickly tire the eyes, so it makes sense to stop on more calm tones, which is what professional design implies. Usually, the following shades are preferred:
- beige or pale;
- cream;
- white;
- dark brown, imitating the color of natural wood.
When choosing a wall unit, there arises the question of harmony between the colors of the interior and furniture. A stylish suite implies a combination:
- white with red;
- orange with beige;
- black with white.
Photo of Living Room Wall Unit: Style of Suite
It should correspond to the overall design direction of the entire room. Today, any idea of a professional decorator can be implemented in practice thanks to the diversity of styles. Which of these are currently most in demand?
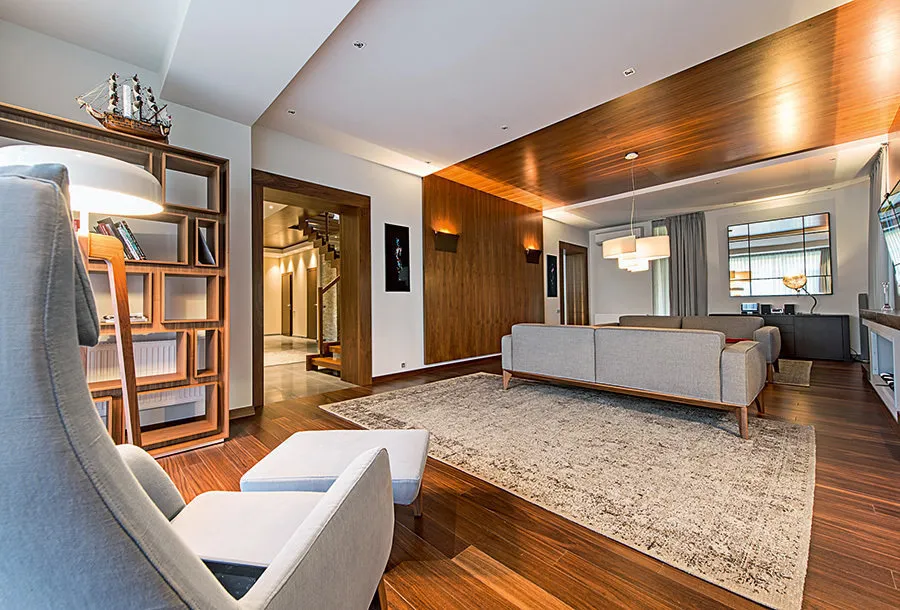
Minimalism
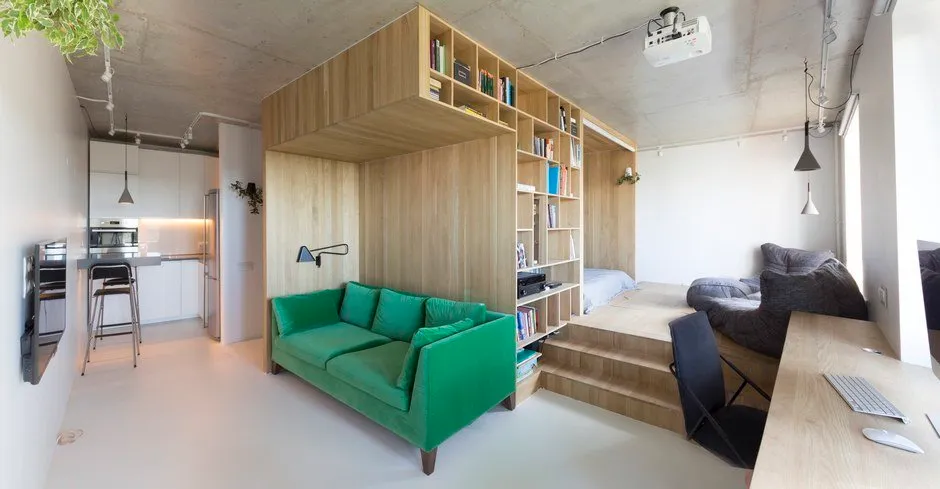
Design: architectural bureau Ruetemple
It is characterized by laconicism and well-suited for a small apartment. The characteristic feature of the style is a small number of furniture items and decoration elements. There are many glass shelves in the suite. The prevailing colors are black, gray or white. Decorations are absent, forms of items are strictly geometric.
Hi-Tech
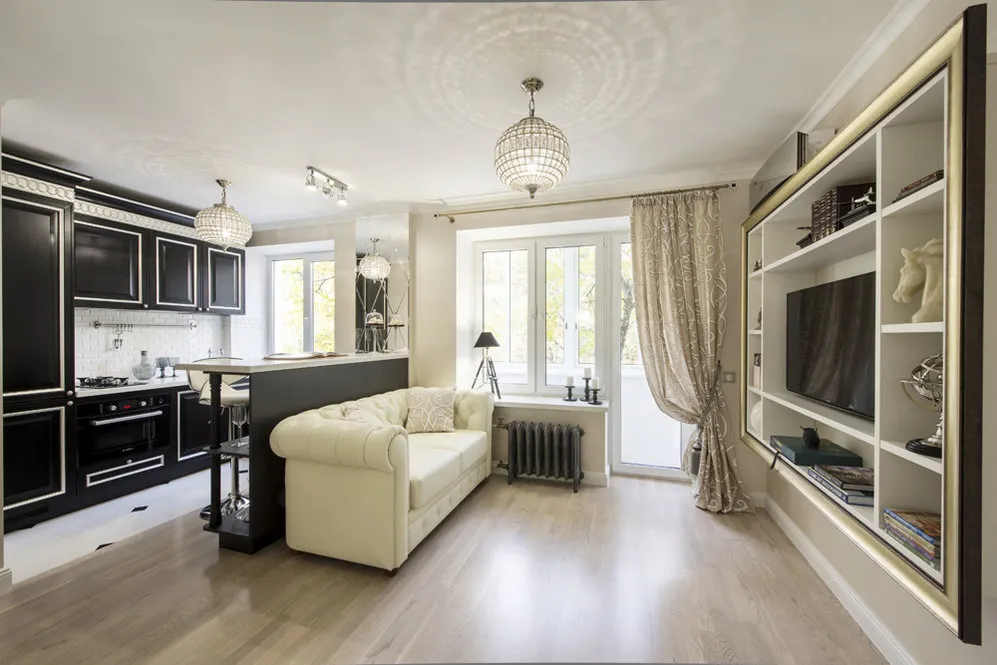
Design: Maria Dadiani
This original and unusual style somewhat resembles the previous one, but has its own nuances. This is the presence of small items, pictures, which combine in texture and color with furniture. Usually, it is modular and designed in contrasting black or white. Bright inserts are possible: one can make an imitation of a red brick wall.
Provence
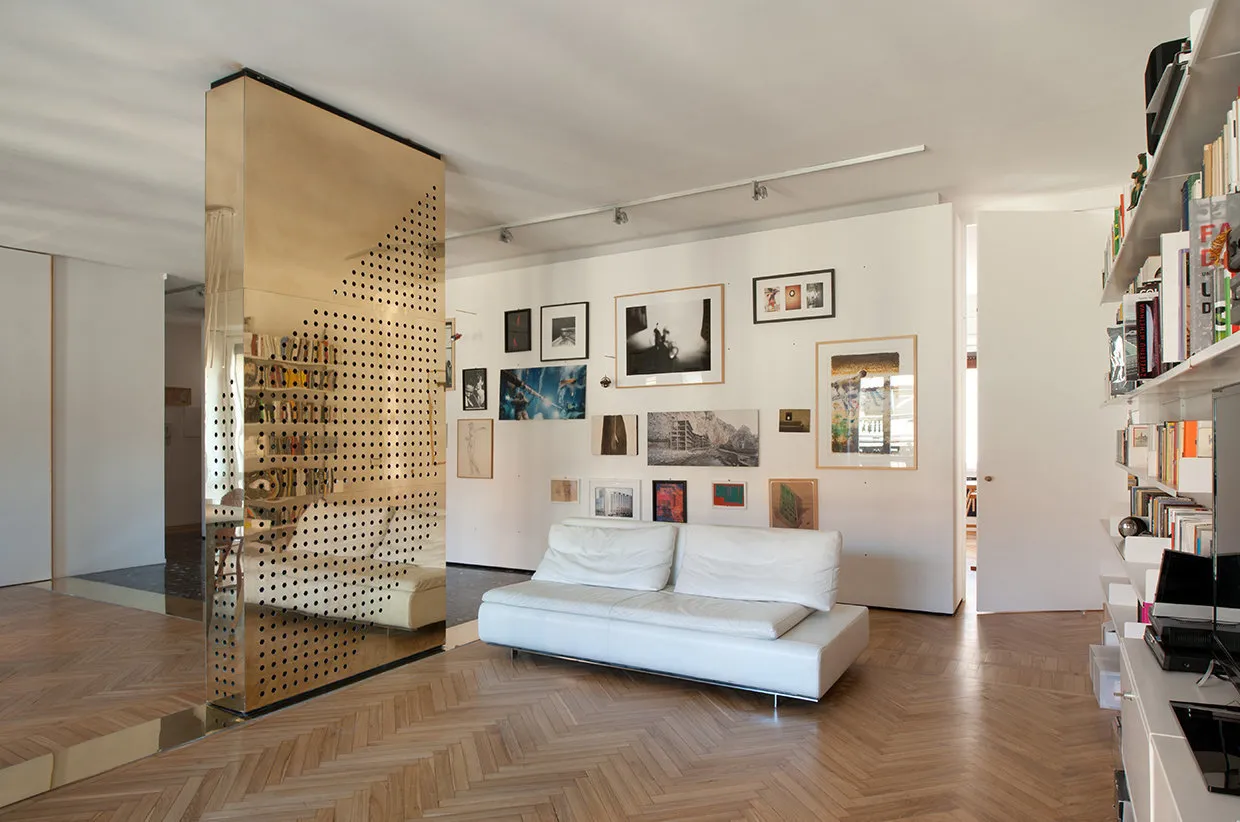
Decoration in this fashionable style is associated with calm milky tones, neighboring with colored speckles. The main impression from Provence is tranquility. Furniture is designed in light tones. If it corresponds to the walls and lights, it gives the room an enchanting elegance.
Classicism
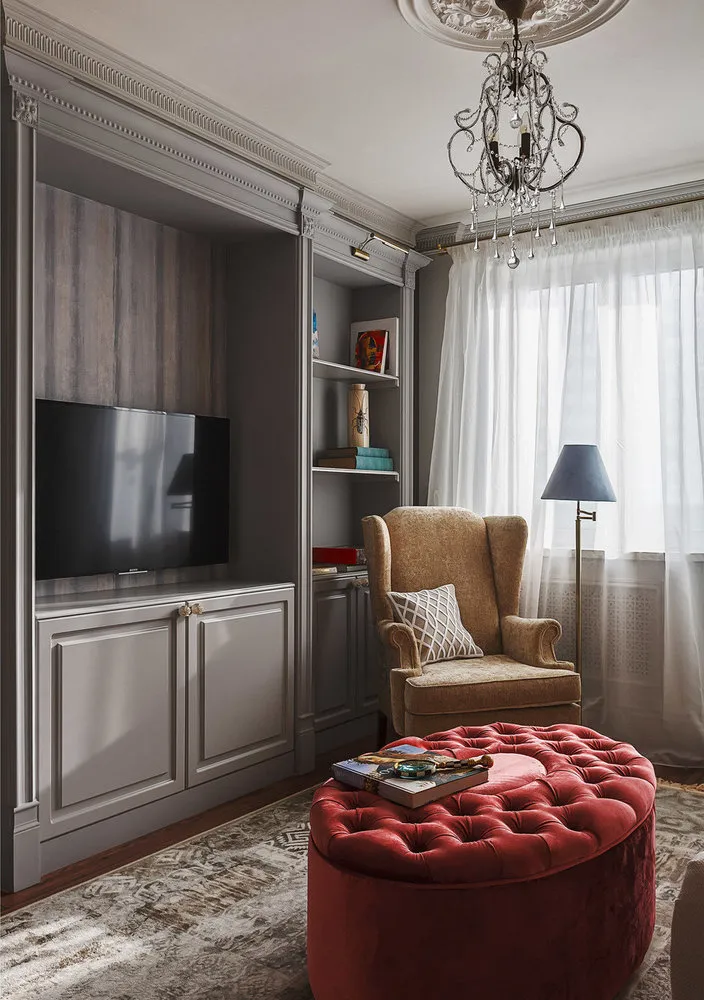
Design: Olga Kulikovskaya-Eshbi
It implies the mandatory presence of furniture items made from natural materials. All elements of the suite, including small decorations, should have a proper geometric shape. In classicism, the prevailing shades are:
- Pastel
- White
- Cream
Japanese Style
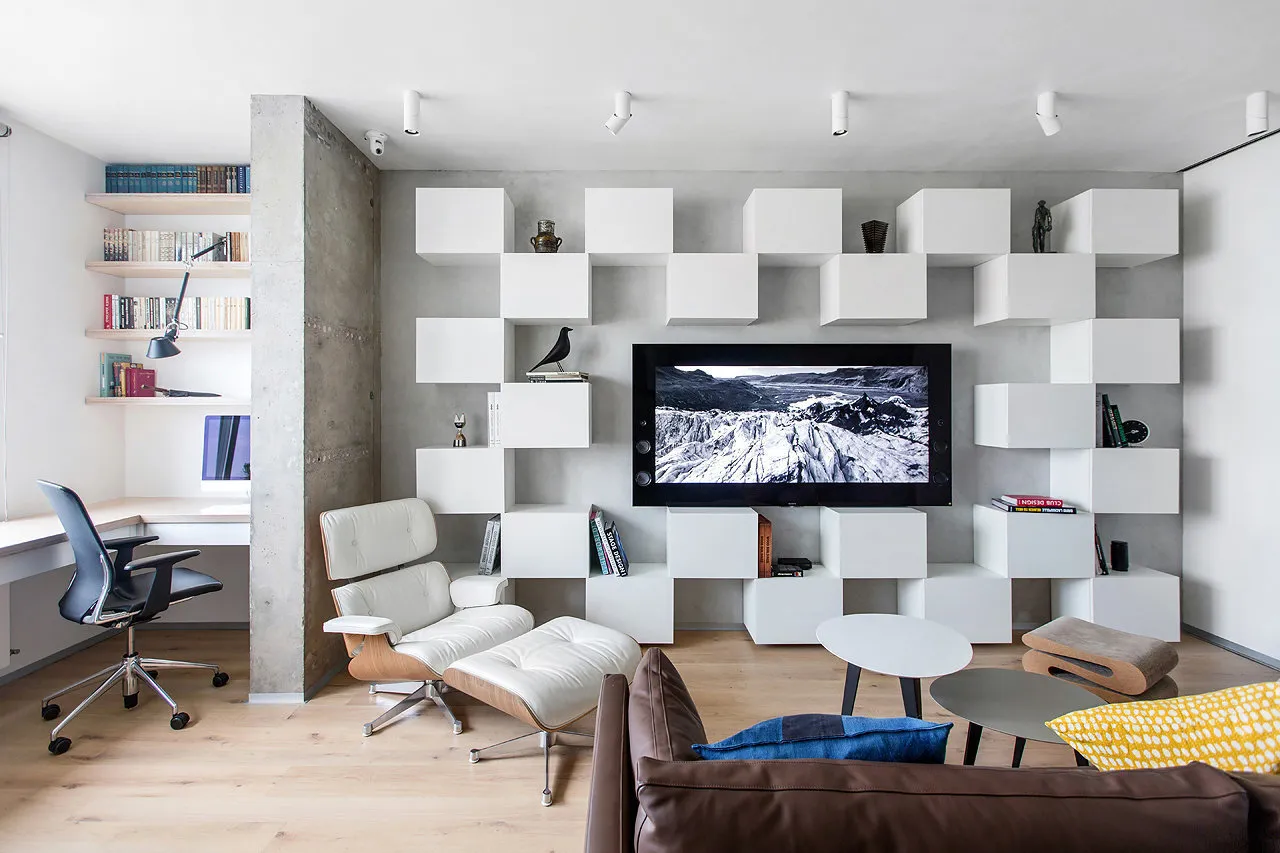
It is characterized by the presence of light facades, outlined with a dark contour and complete absence of decorative elements. Furniture items in the living room are arranged asymmetrically, decorated with matte glass or even rice paper, which hides the contents of drawers. Colors are contrasting black and white.
What Materials Are Used to Make Furniture
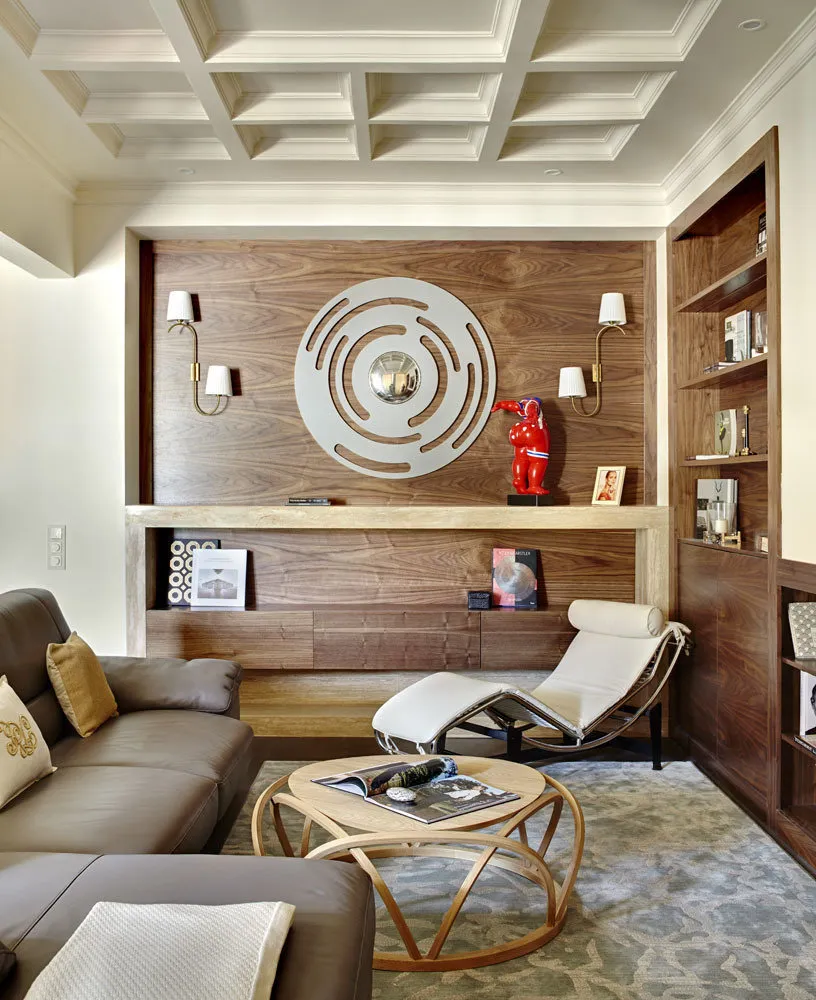
Design: Olga Kulikovskaya-Eshbi
The most expensive wall units are assembled from solid wood. This is a guarantee of ecological safety, luxury and durability. However, such samples require special care and cost quite a lot, so the greatest popularity has been gained by suites made from artificial materials.
Particle Board
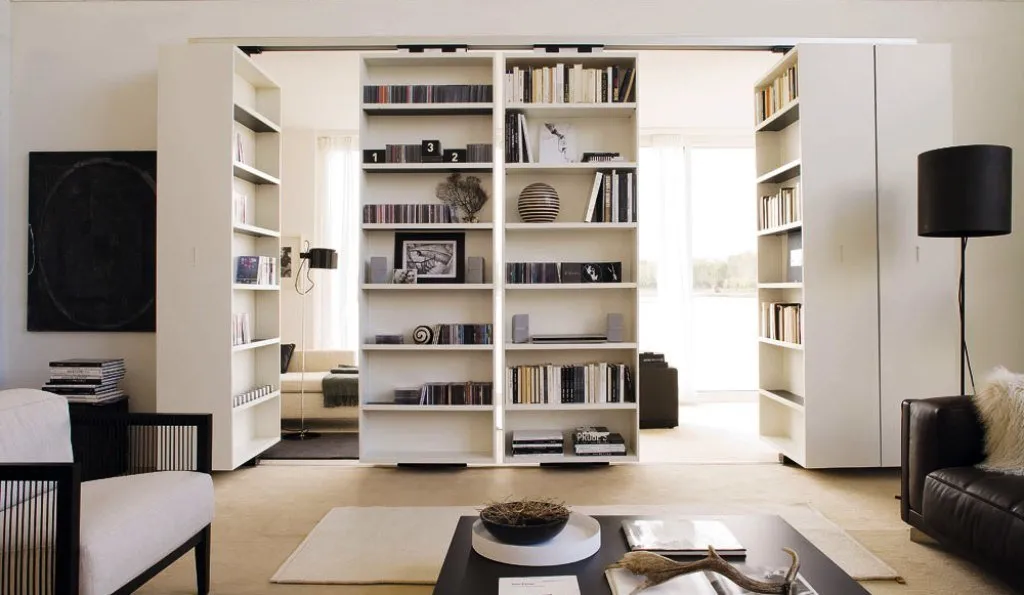
These are boards made from pressed wood shavings. Once the discovery of using wood waste in furniture production caused a furor among manufacturers, who received the opportunity to produce inexpensive products. However, it soon became clear that there were also downsides: low strength (the board crumbled) and the presence of formaldehyde, which is harmful to health. Today particle board has no such drawbacks: the amount of harmful substances has been reduced to a minimum, and the material itself has become more durable.
Medium Density Fiberboard
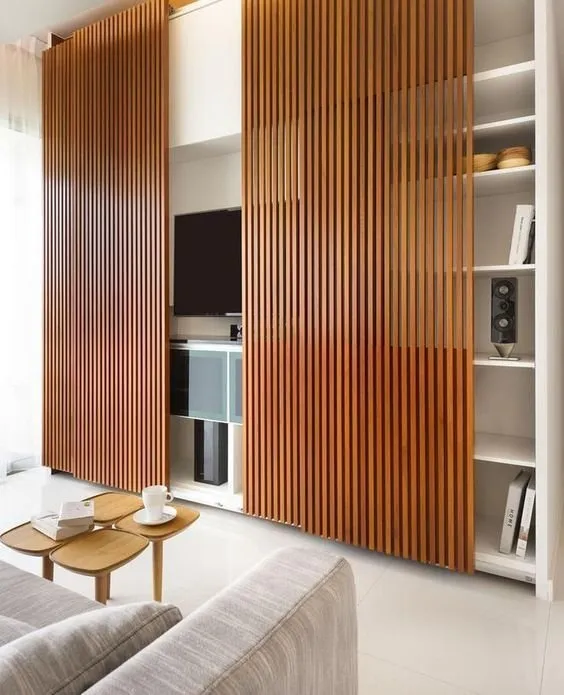
This is about a relative newcomer – medium density fiberboard, which is easy to process. MDF can visually imitate any type of wood, requires minimal maintenance and has good resistance to moisture and aggressive substances (cleaning agents). When purchasing, one should only pay attention to the color match with the design of the room. The material is more expensive than particle board, but significantly cheaper than solid wood.
How to Place a Wall Unit in the Living Room
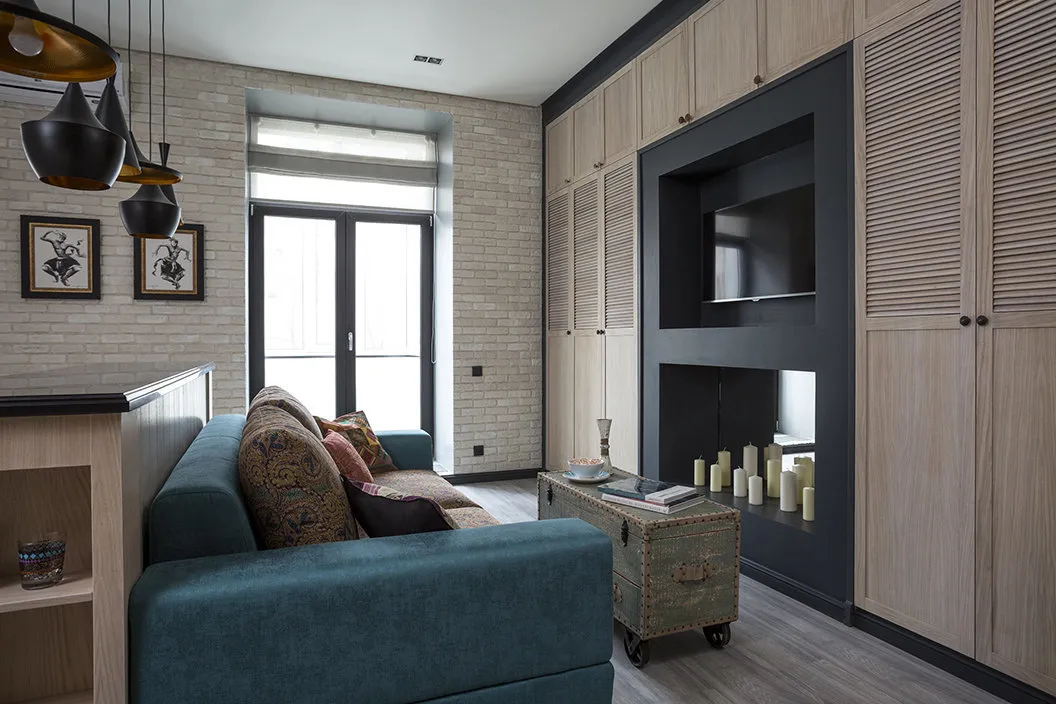
Design: Daria Nazarenko
At the first stage, take a sheet of paper and draw the room on it at a scale of 1:20. Mark windows, doors, sockets, switches, radiators on the plan. After that, you can proceed to placing the elements of the suite. During the arrangement process, pay special attention to wardrobes: for example, the free space from the door should equal its length plus 0.6 m (exactly this much is needed for free passage). Try to leave at least one wall free: this will provide more air, which corresponds to visual comfort, which is simply necessary in the living room.
A properly selected wall unit of any type and stylistic direction can radically change the appearance of the living room. You will also receive a functional set of furniture that helps keep things in order and organically complements the apartment interior.
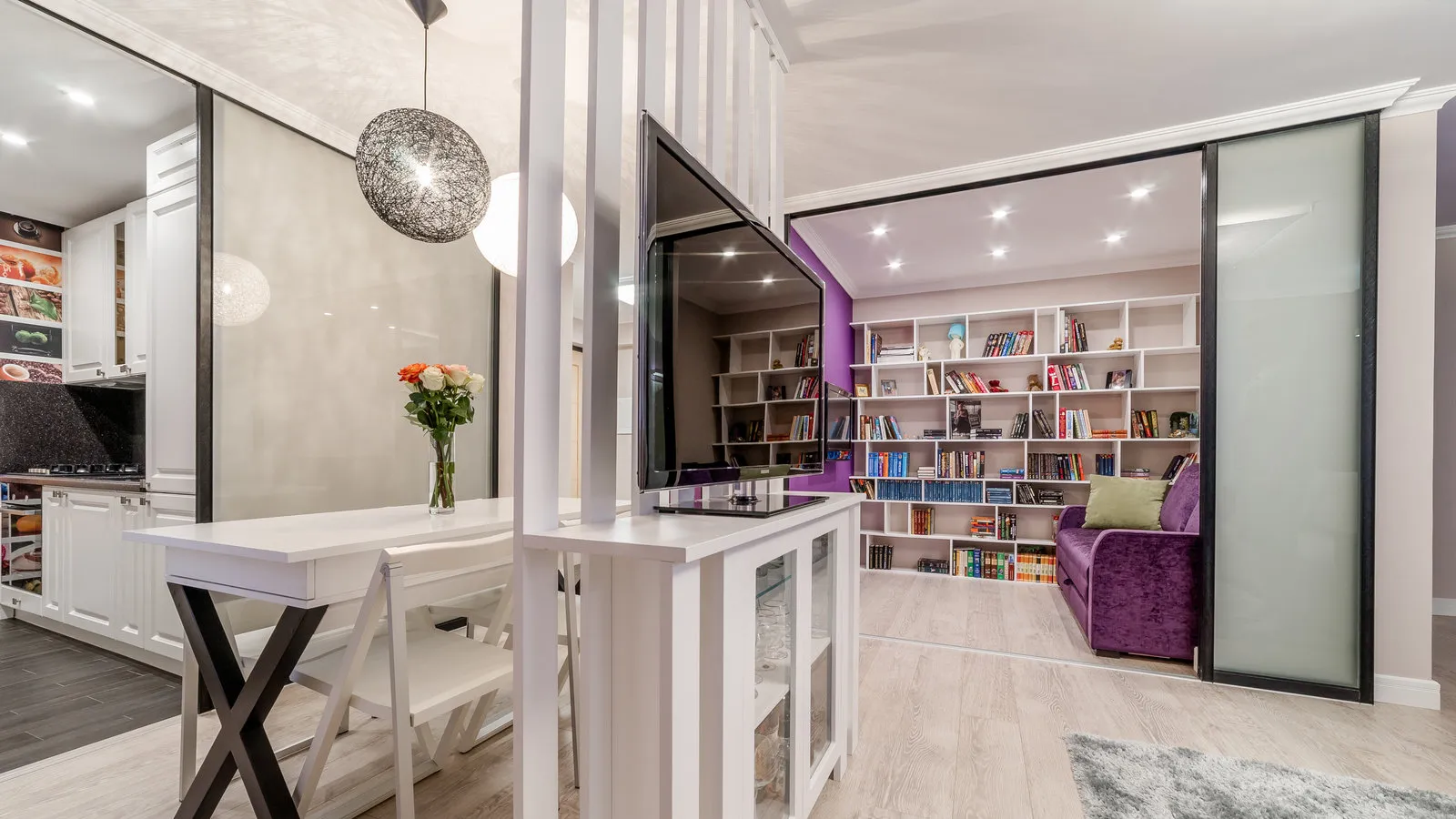
Design: Olga Rozina, Natalia Preobrazhenskaya, 'Cozy Apartment'
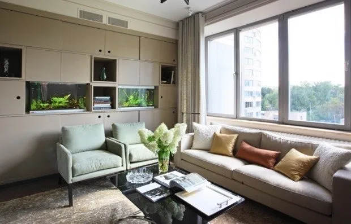
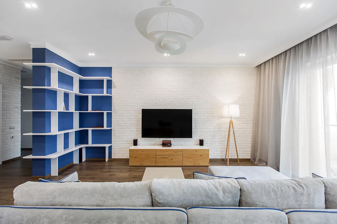
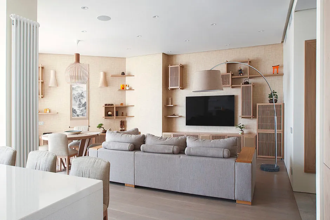
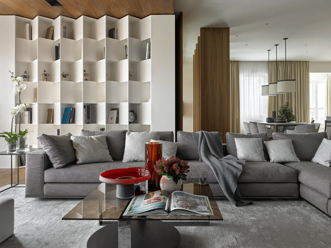
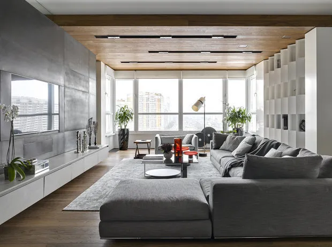
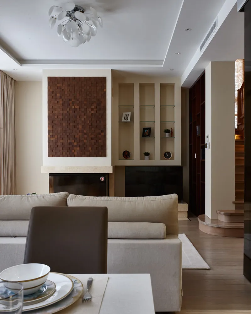
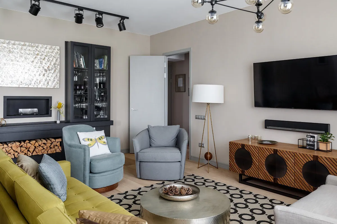

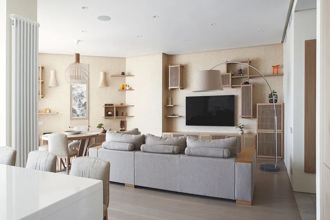
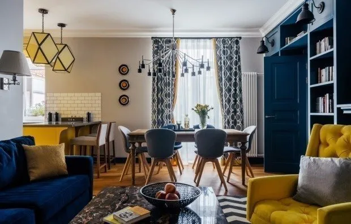
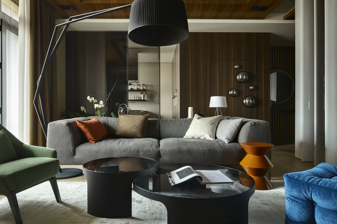
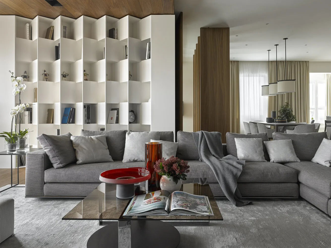
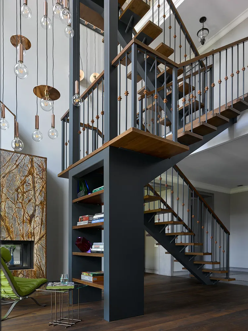
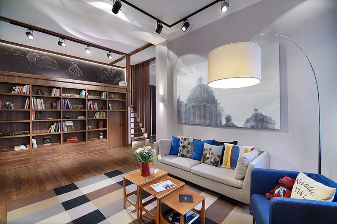
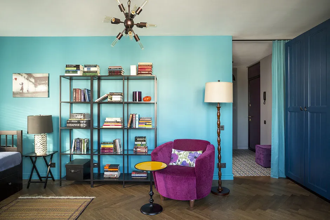
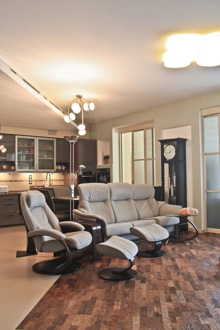
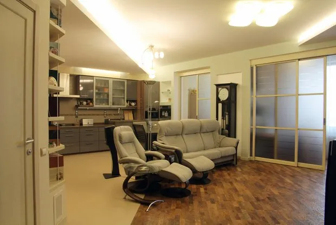
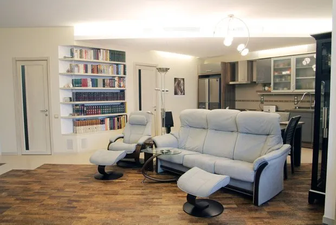
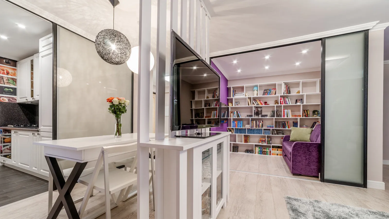
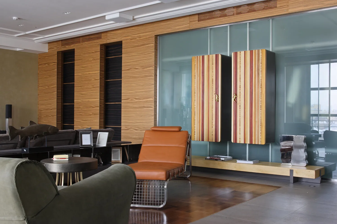
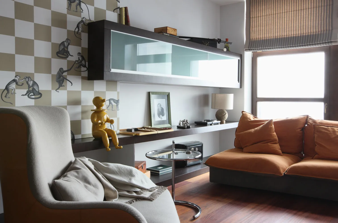
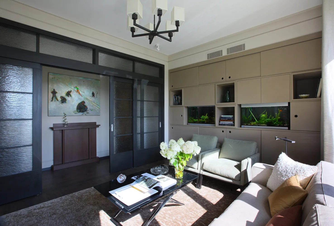
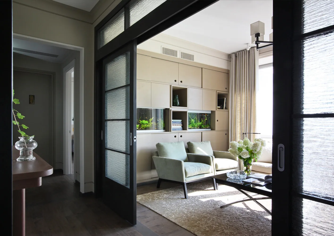
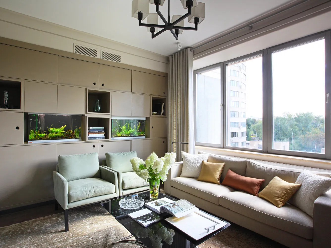
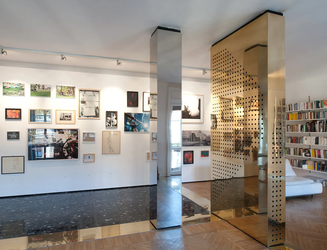
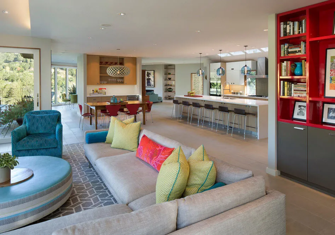
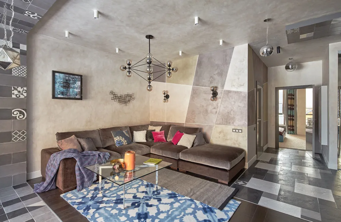
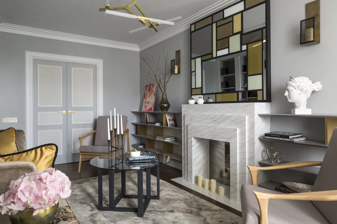
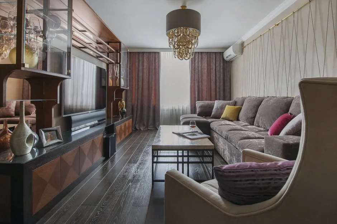
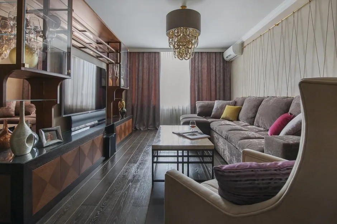
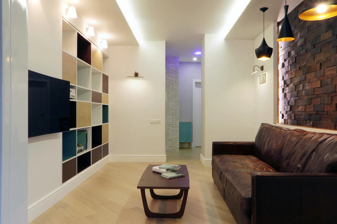
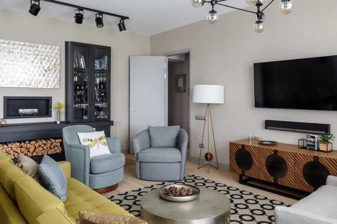

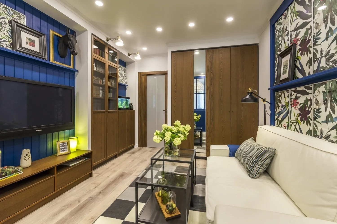
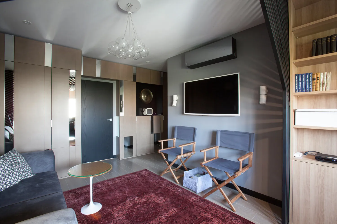
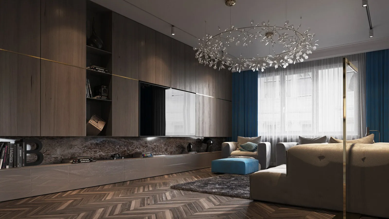
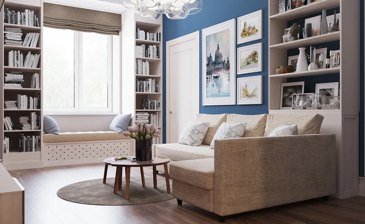
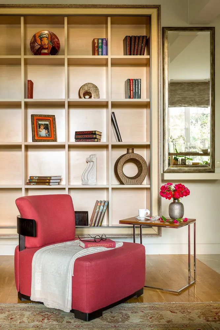
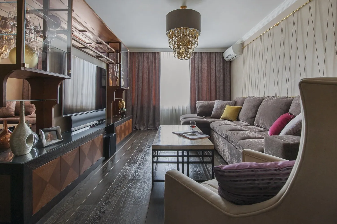
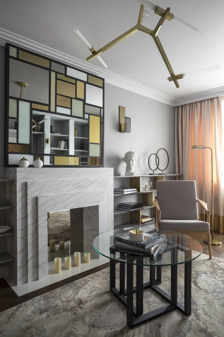
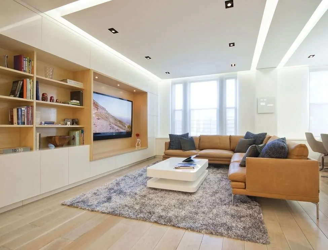
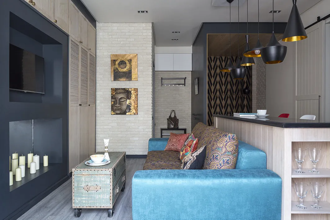
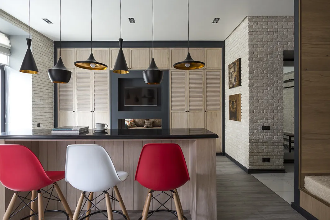
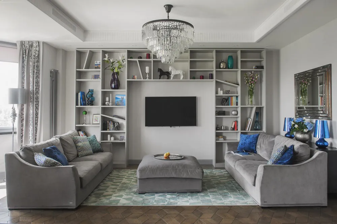
Video
On the cover design project by Anna Clark
More articles:
 12 Cleaning Recipes for the Kitchen Without Chemicals
12 Cleaning Recipes for the Kitchen Without Chemicals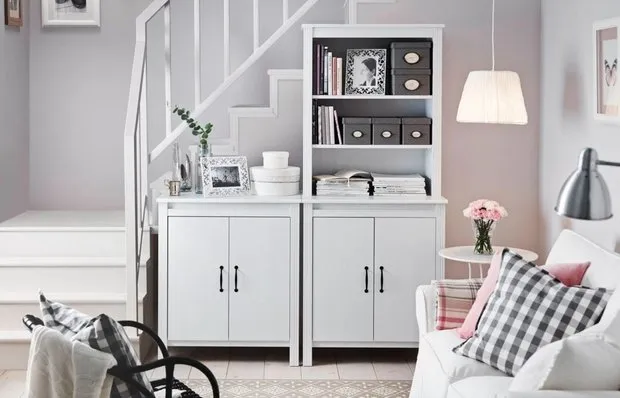 9 Design Hacks for People With Lots of Things
9 Design Hacks for People With Lots of Things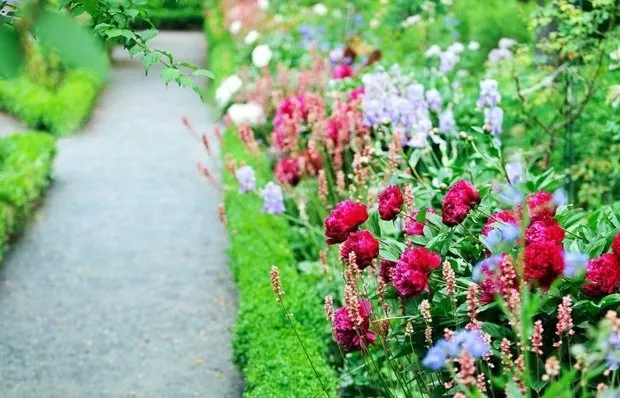 10 Ideas for a Beautiful Garden Path
10 Ideas for a Beautiful Garden Path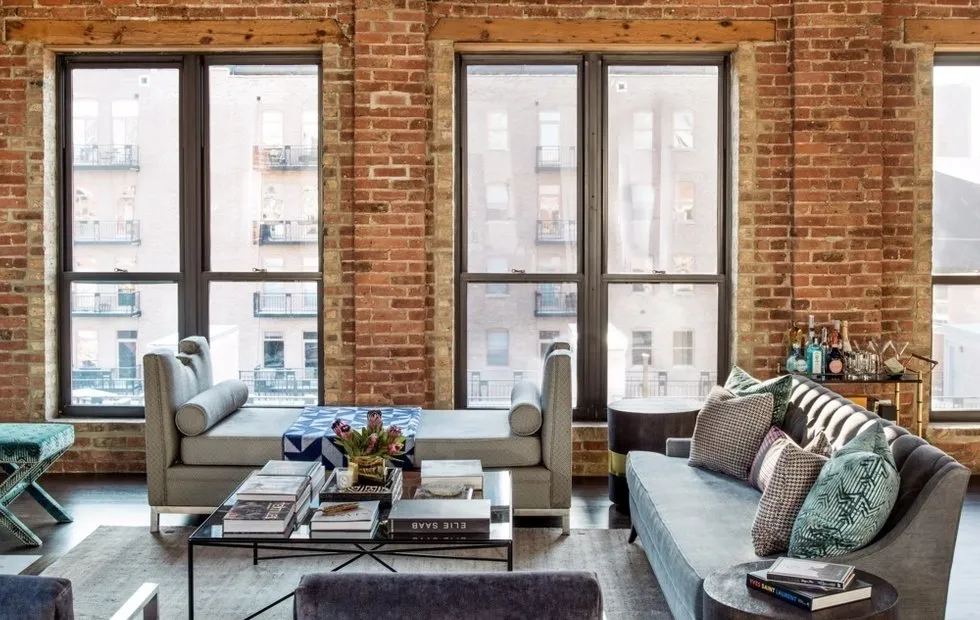 How to Decorate an Interior in Loft Style
How to Decorate an Interior in Loft Style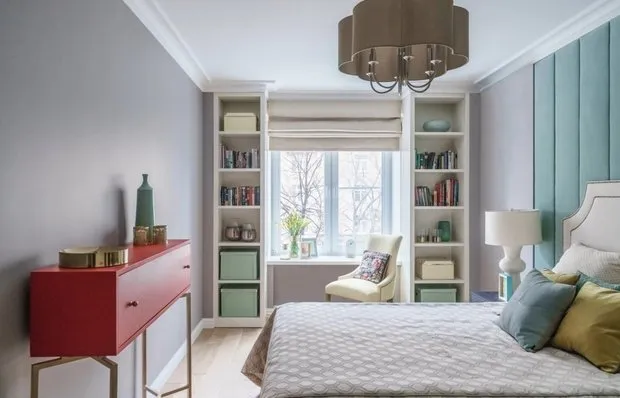 How to Use the Space Around Windows for Storage
How to Use the Space Around Windows for Storage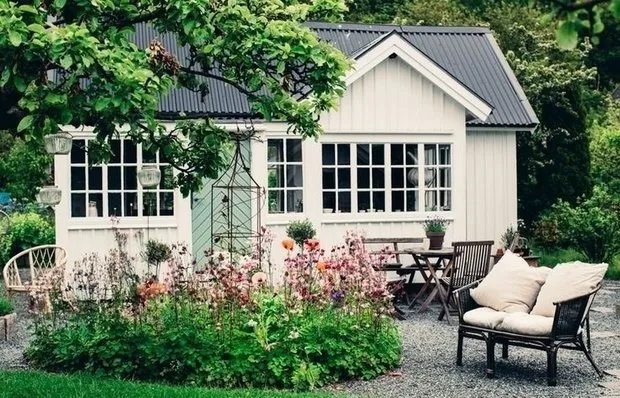 How to Decorate a Country House in Scandinavian Style: 11 Simple Tips
How to Decorate a Country House in Scandinavian Style: 11 Simple Tips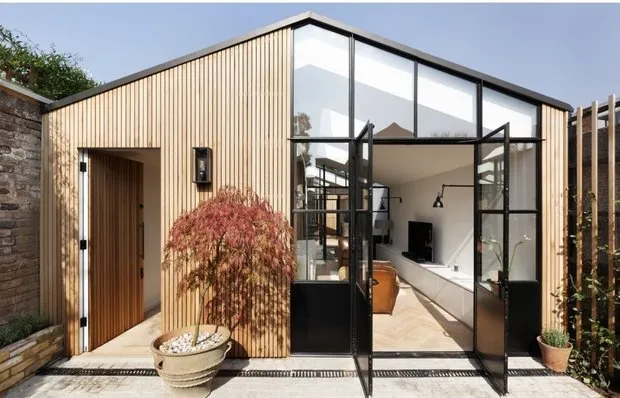 How to Convert a Garage into a Living Home: Real Example in London
How to Convert a Garage into a Living Home: Real Example in London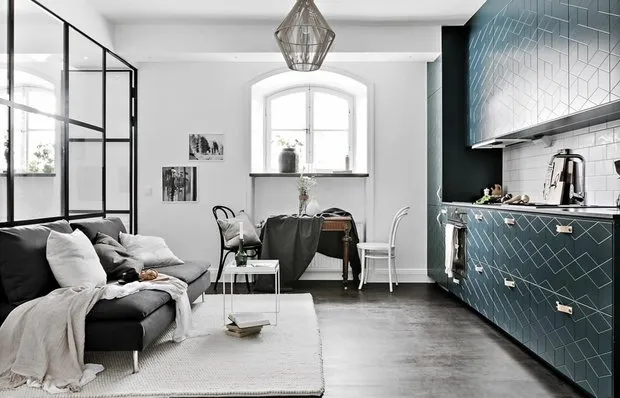 Black and white apartment with blue kitchen in Sweden
Black and white apartment with blue kitchen in Sweden