There can be your advertisement
300x150
How to Use the Space Around Windows for Storage
Bookshelves, closed cabinets and shelves, a writing desk, and even a cozy reading nook – all of this can fit into even the smallest room if you approach the task creatively
By integrating cabinets or shelves along the window, you'll encounter only one obstacle – the heating radiator, which cannot always be relocated. However, this problem can also be solved, as you can see from the examples.
In the Living Room
Designer Irina Chistyakova played with a large panoramic window in the living room by placing two bookshelves on either side and a bench-sofa instead of the windowsill – creating a cozy reading zone. The apartment owner enjoys spending time here with a book in hand. The shelves were able to accommodate a solid library – deep shelves with books arranged in two rows.
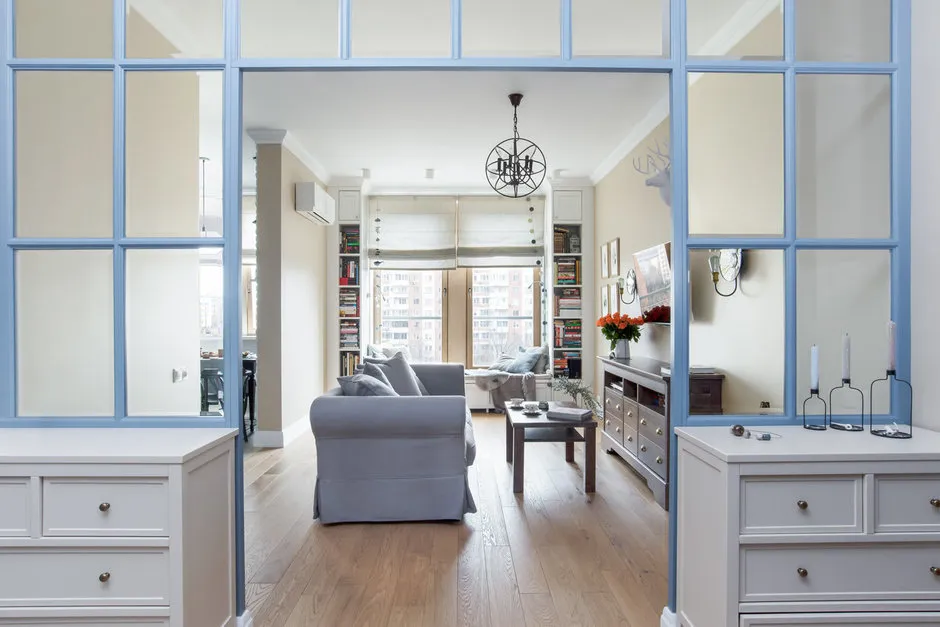 Design: Irina Chistyakova
Design: Irina ChistyakovaIn the Child's Room
The main task designer Alena Yudina had to solve in this project was thoughtful storage. Despite the abundance of various cabinets, shelves, and drawers, the apartment looks spacious and uncluttered.
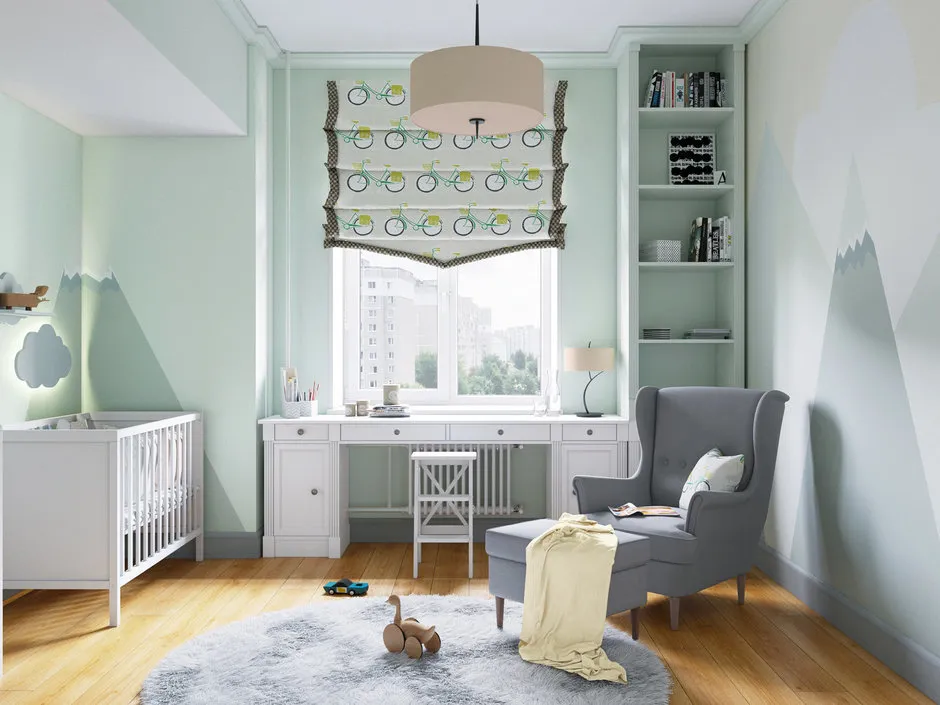 Design: Alena Yudina
Design: Alena YudinaDesigner Oxana Tsymbalova also had to carefully plan storage spaces: in this apartment, a mother lives with two daughters. Near the window in the child's room, an entire system was designed, including a bed, drawers, niches, shelves for books, and wardrobes for clothes and linens.
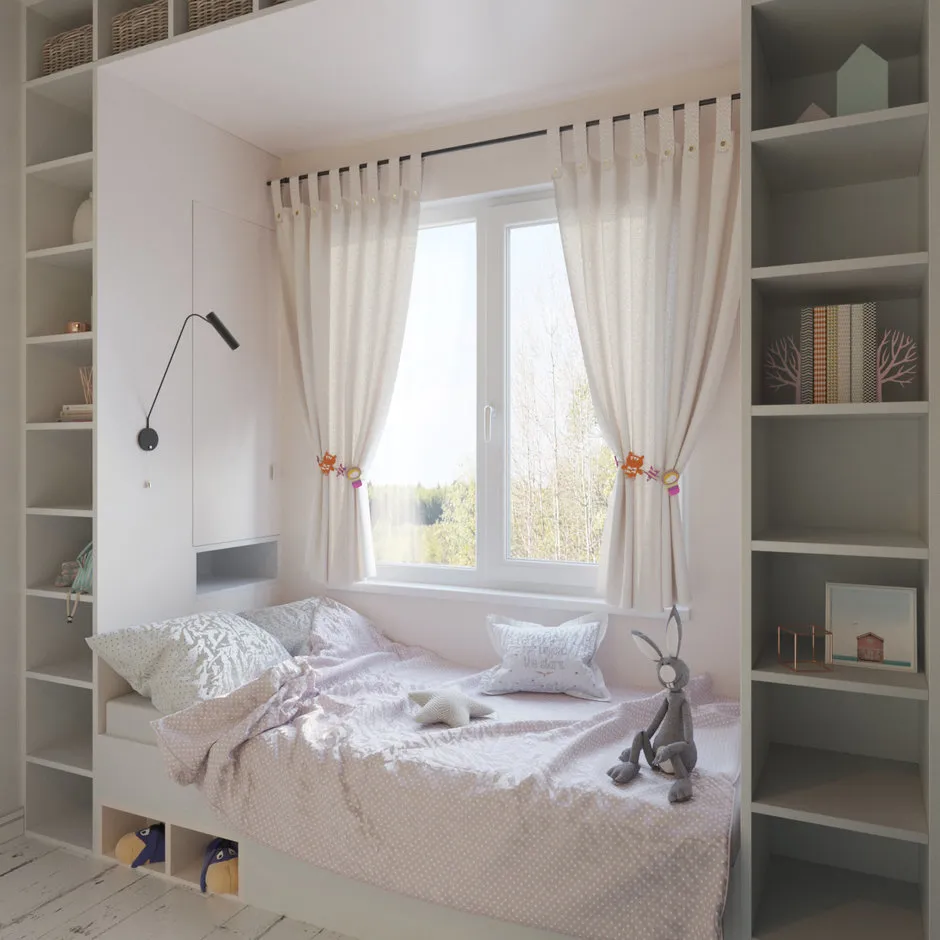 Design: Oxana Tsymbalova
Design: Oxana TsymbalovaIn the Office
In the apartment of designer Marina Zhukova, a built-in bookcase in the office is combined with a reading area – a comfortable lounge along the window where it’s pleasant to sit with a book for a few hours. Although for a sought-after designer, this is probably more of a dream.
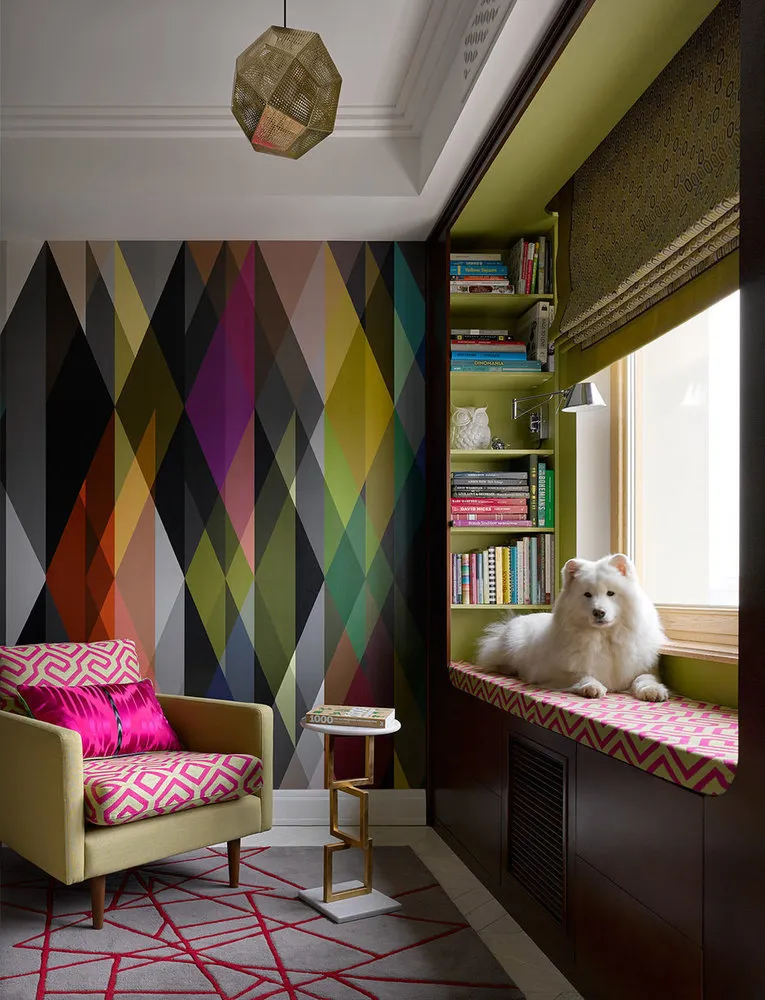 Design: Marina Zhukova
Design: Marina ZhukovaFor a Stalin-era apartment, where the design was created by Nadezhda Zотовa, a working desk was placed between the bookshelves in the office instead of a lounge. It’s wide enough to work with a laptop.
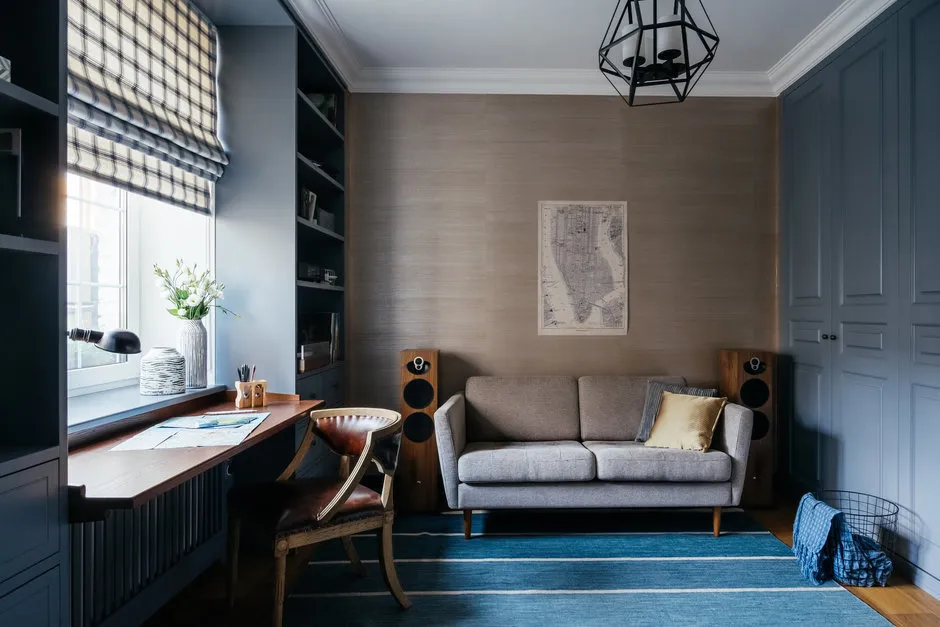 Design: Nadezhda Zотовa
Design: Nadezhda ZотовaIn the Bedroom
For Alena Yudina's bedroom, she designed a storage system consisting of suspended cabinets with glass doors, drawers, and a small desk that also serves as a vanity table.
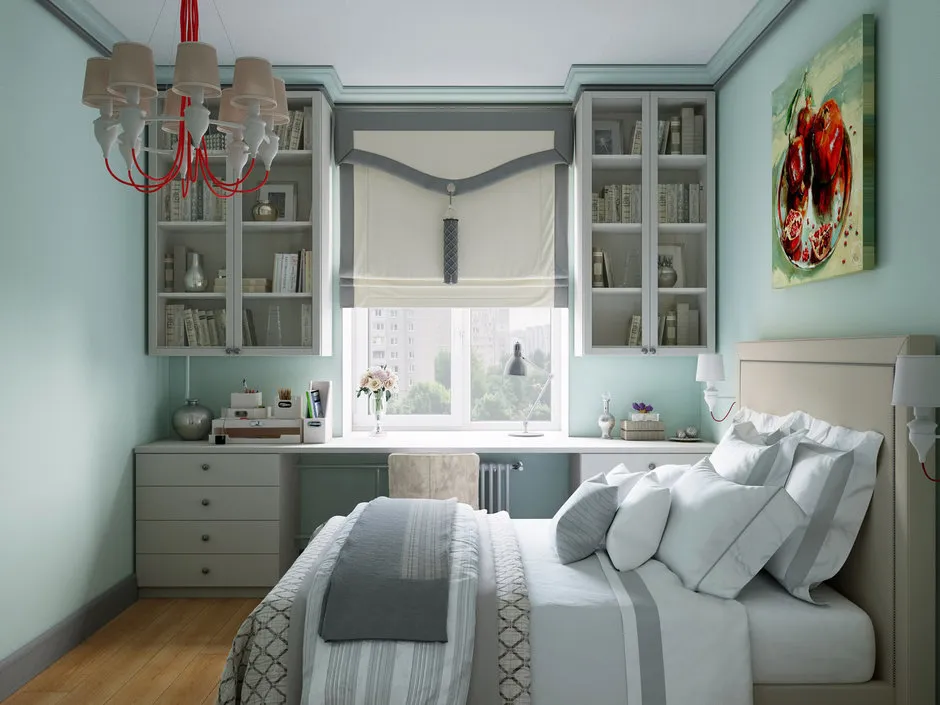 Design: Alena Yudina
Design: Alena YudinaVolkov Studio proposed the owner of a one-room apartment to create a bedroom in a large room and make the kitchen multi-functional: here you can watch a movie and chat with guests. The bedroom turned out to be cozy: books and papers are hidden in cabinets with doors, a desk is convenient for working with a laptop, and along the opposite wall, a wardrobe was set up, separated by a fabric curtain.
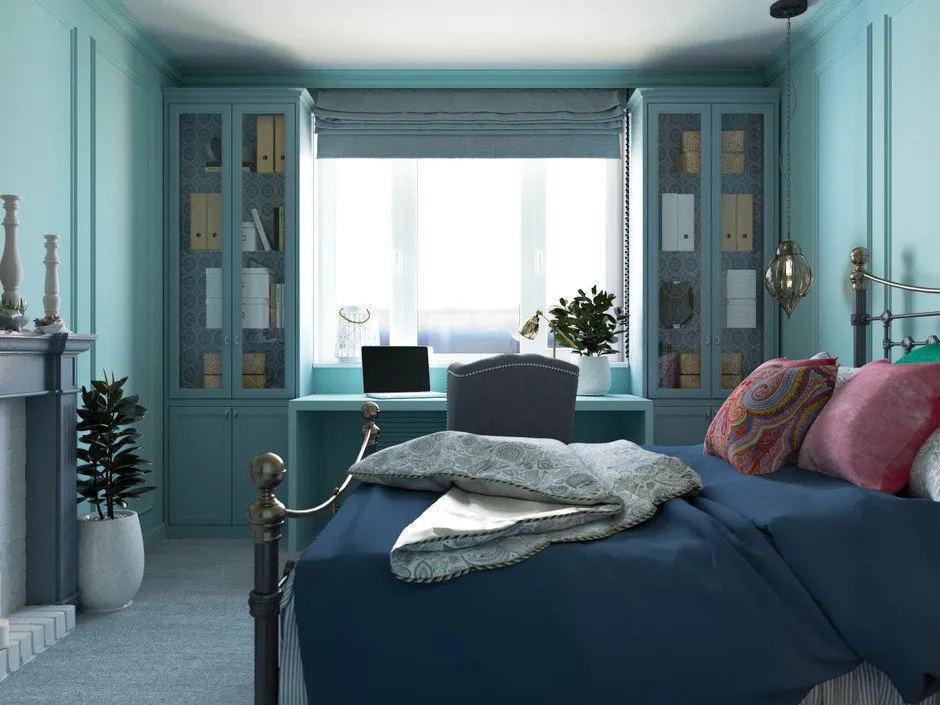 Design: 'Volkov Studio'
Design: 'Volkov Studio'On the Kitchen
The wall along the window in the kitchen can also be used effectively, as done in Nadezhda Kapper's project: in this case, the kitchen is custom-made to fit the space precisely. A tall cabinet is built into the open space on the left side, and a low one under the window.
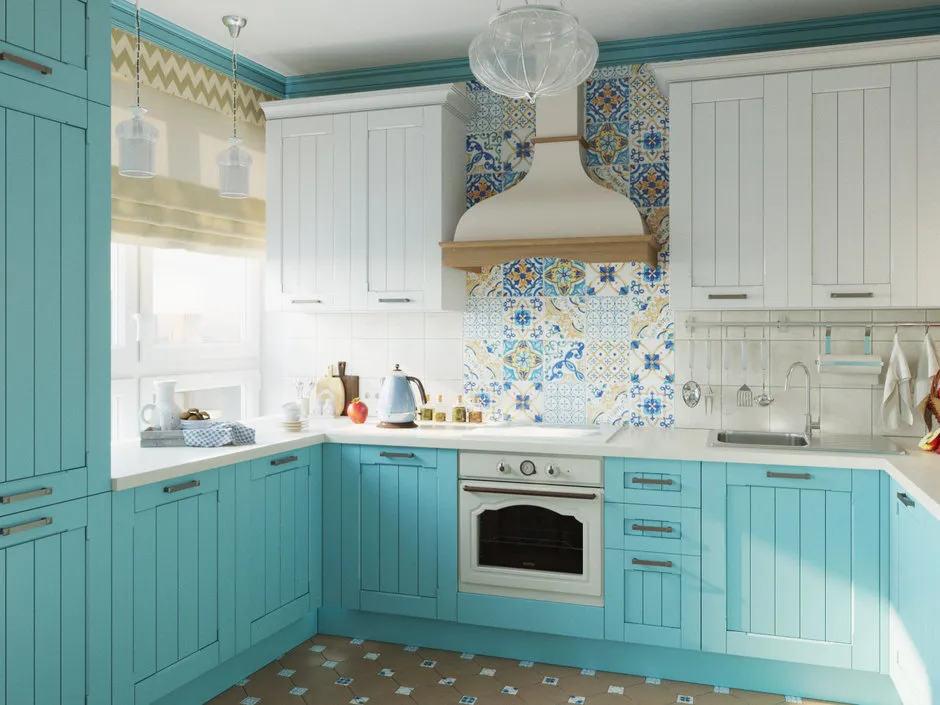 Design: Nadezhda Kapper
Design: Nadezhda KapperOn the Cover: Design Project by Nadia Zотовa
Read Also:
- Pros and Cons: Open Storage Systems
- 6 Unexpected Solutions for Storage in Small Apartments
- Where to Find and How to Organize Additional Storage Spaces?
More articles:
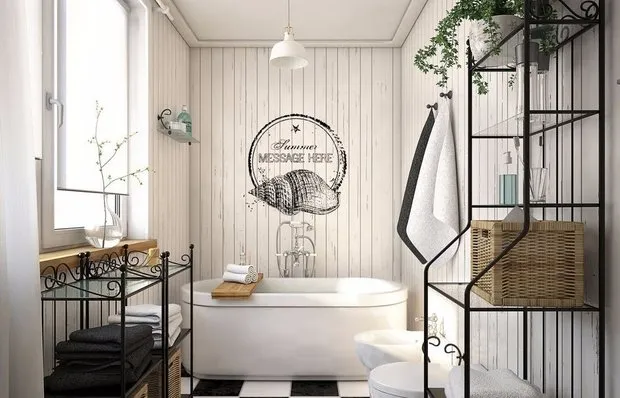 Pros and Cons: Boarding in Interior Design
Pros and Cons: Boarding in Interior Design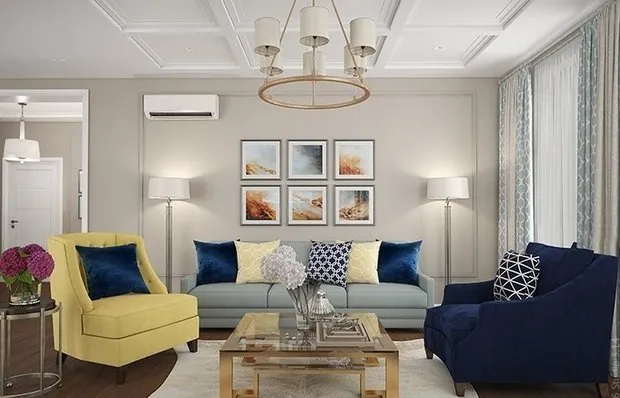 5 Rules for Fast Repair
5 Rules for Fast Repair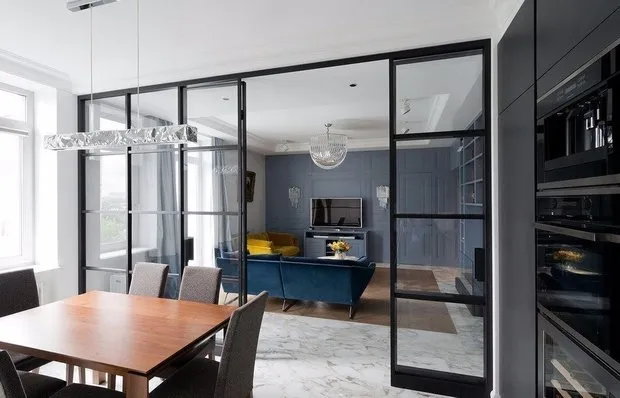 What You Can Separate with a Glass Partition: 5 Examples
What You Can Separate with a Glass Partition: 5 Examples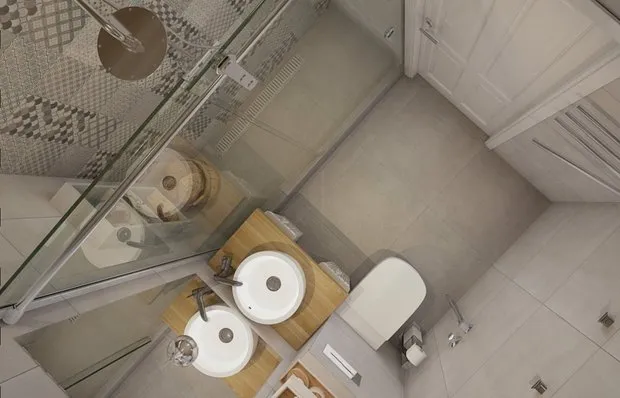 5 More Tips to Make a Small Bathroom More Comfortable
5 More Tips to Make a Small Bathroom More Comfortable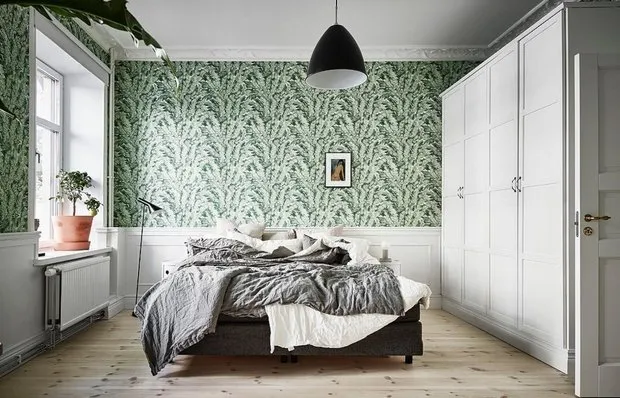 Apartment in Sweden That Will Impress You
Apartment in Sweden That Will Impress You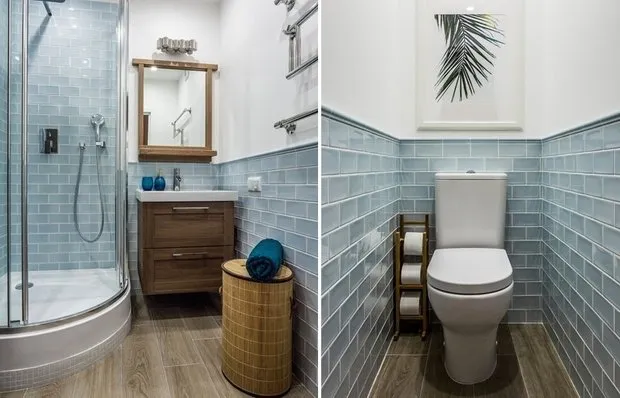 How to Repair a Standard Bathroom: Real Example
How to Repair a Standard Bathroom: Real Example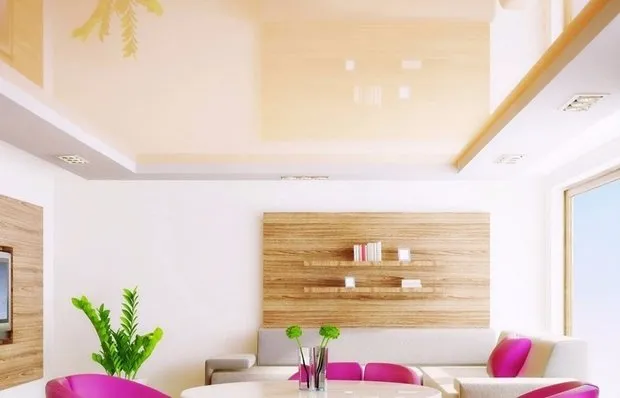 Secrets of the Perfect Suspended Ceiling: Tips from a Professional
Secrets of the Perfect Suspended Ceiling: Tips from a Professional 10 Rules of Interior Design by Jonathan Adler
10 Rules of Interior Design by Jonathan Adler