There can be your advertisement
300x150
Apartment in Sweden That Will Impress You
For this young Swedish couple, this 86 square meter apartment with two bedrooms is their third shared home. It features large windows in cozy deep niches and very high ceilings – pleasant bonuses of apartments in buildings constructed at the beginning of last century.
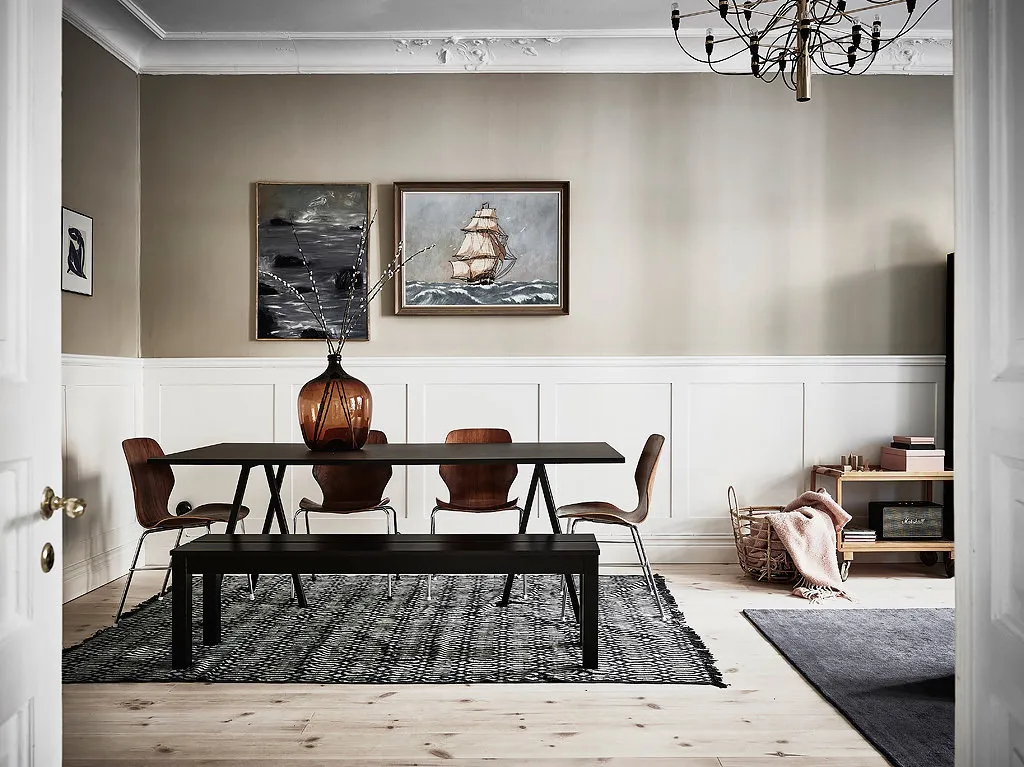
The apartment has spacious living room and one of the bedrooms. The inconvenient aspects include a curved long corridor and a tiny combined bathroom. Another drawback is poorly planned access to the kitchen from the smaller bedroom. Opening the door easily bumps into cabinet fronts or, worse yet, someone standing by the stove.
However, that’s the only issue the owners decided to accept. Armed with experience in setting up previous apartments and their own keen artistic sense, the couple tried to mask the apartment's flaws with a proper decorator solution.
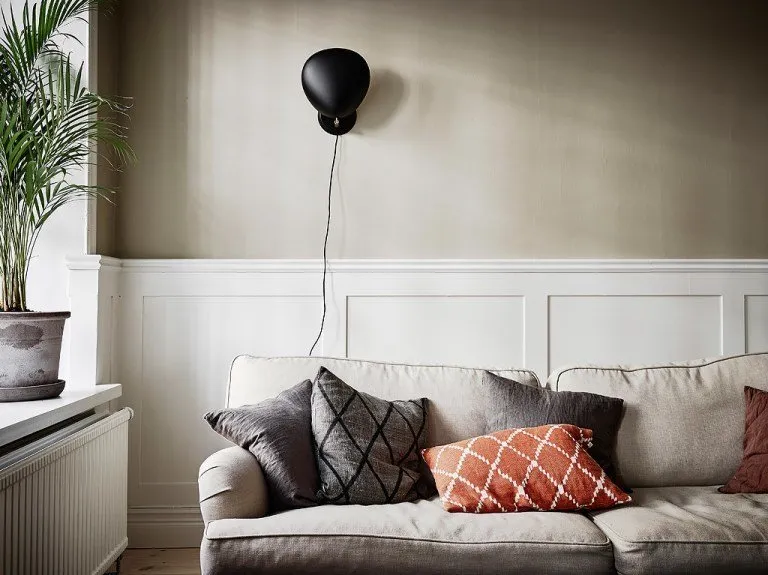
The corridor with many angles was clad in small hexagonal tiles, and the transition from the wooden floor was separated by a skirting board. This zoning helped give the unconventional corridor more regular outlines.
To preserve precious space, a glass shower enclosure with a tray was installed in the bathroom.
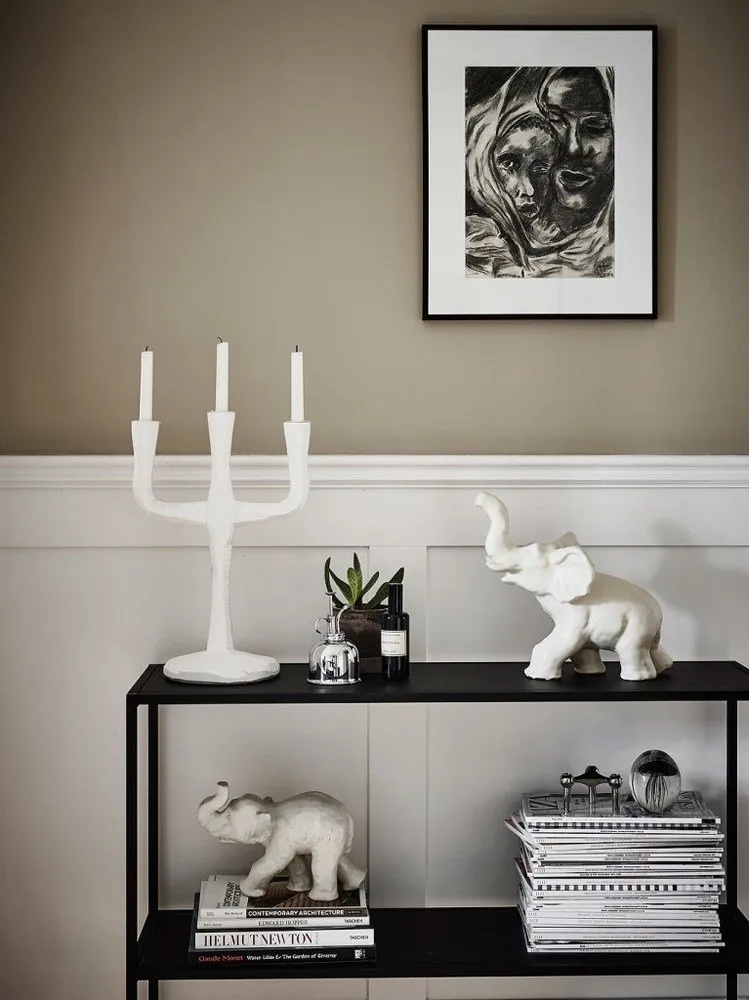
Classic tall panels were used in wall finishes – everywhere except for the corridor and the dead-end corner of the kitchen. These areas were simply painted to avoid emphasizing their angular geometry.
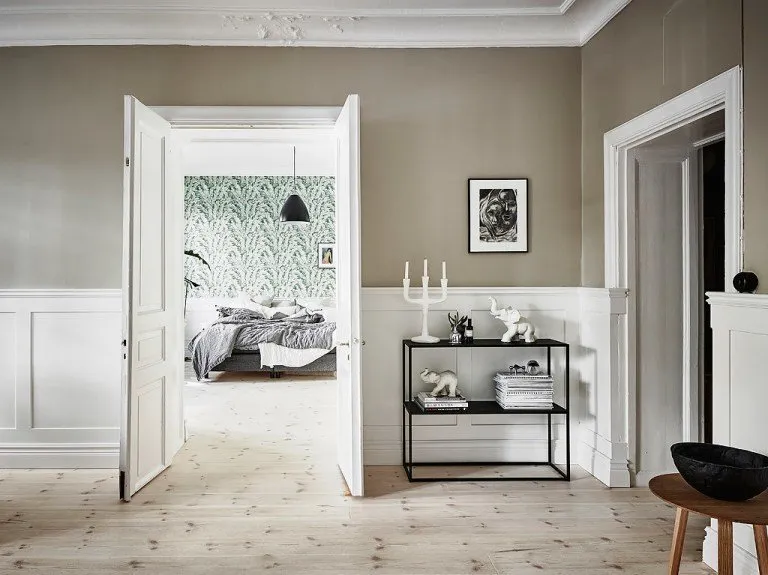
Then the young couple played a bit with color. The small bedroom became cobalt blue, and green ferns from English wallpaper Cole & Son appeared on the walls of the larger bedroom. The living room was left neutral beige.
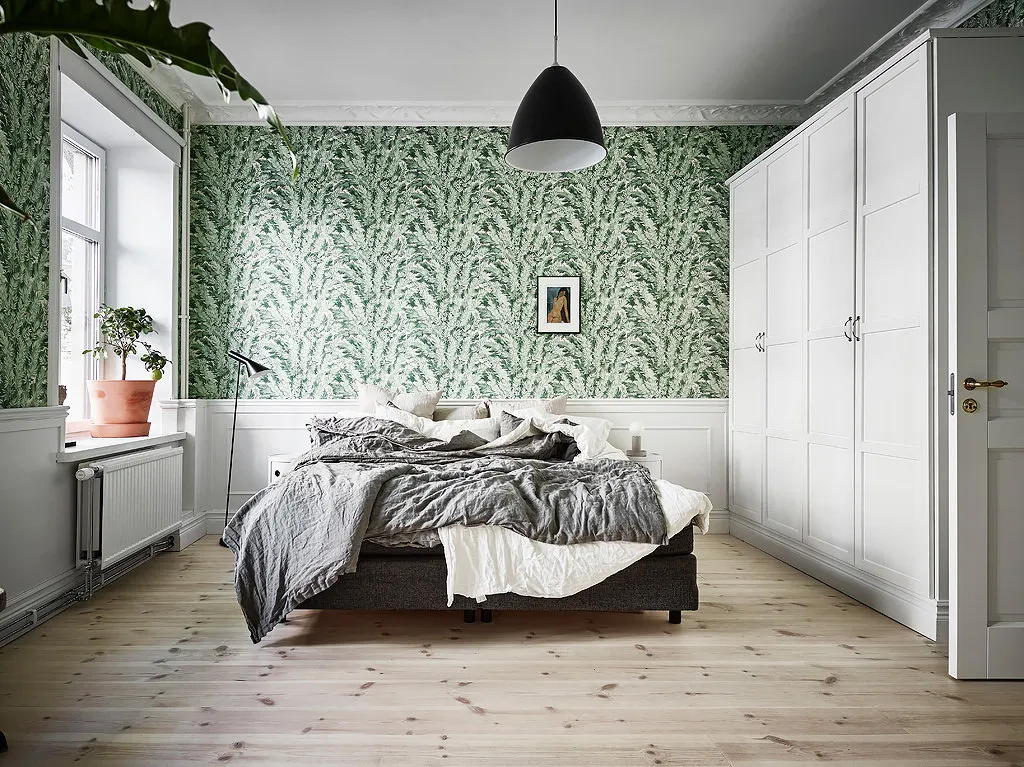
The most interesting effect was achieved in the kitchen. The walls were left white, but the space appears softly lavender due to the color of the kitchen cabinets and fronts that occupy a significant portion of the area. These were designed by a local company specializing in custom-made kitchens from IKEA furniture components.
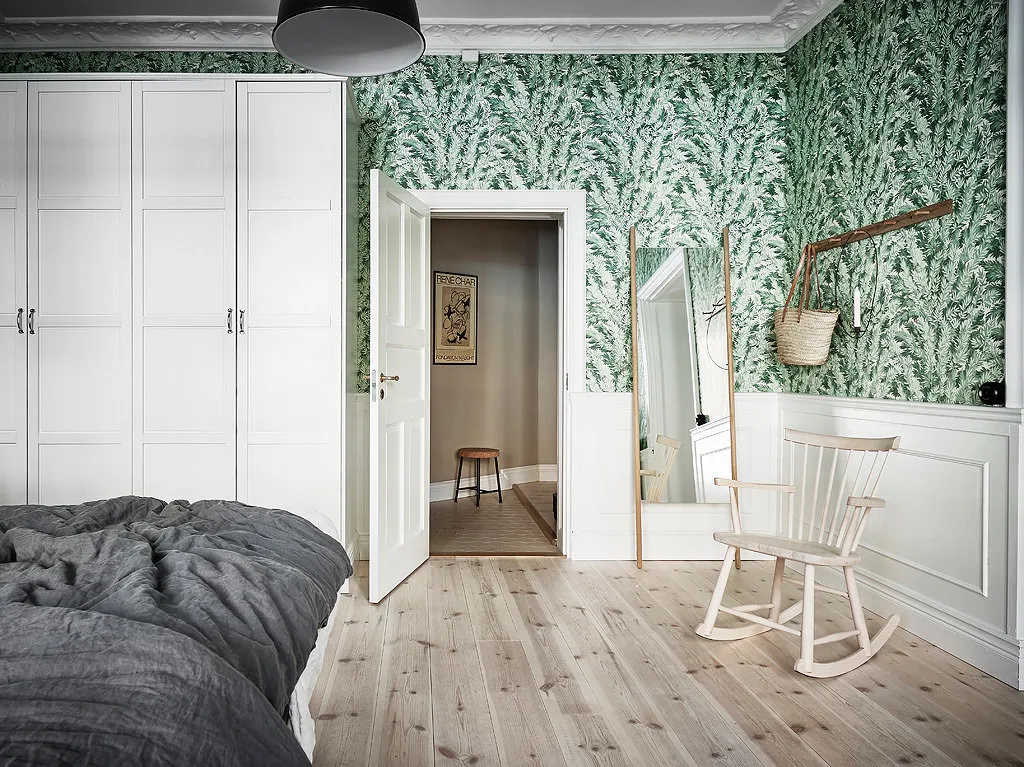
Original accessories, paintings, Ton chairs and vintage furniture from flea markets added warmth and a captivating atmosphere to the apartment. Looking at this skillfully organized interior, can one doubt that its creators are not professionals?
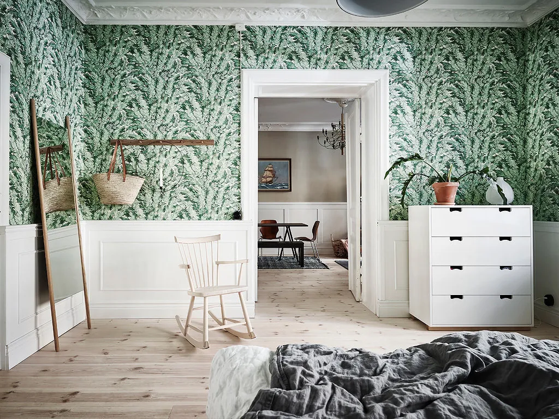
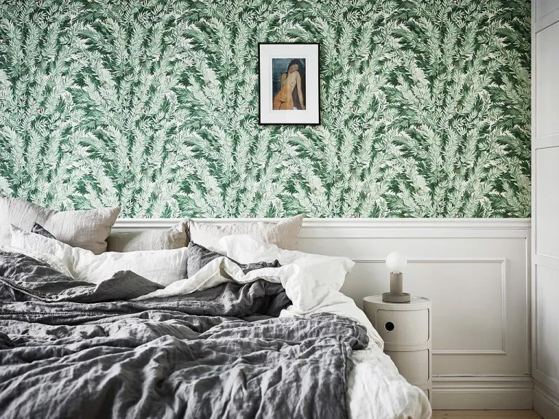
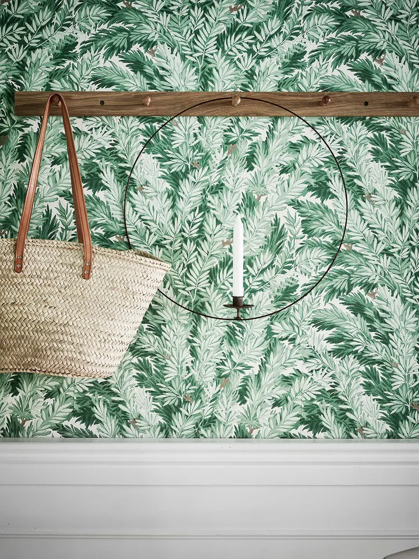
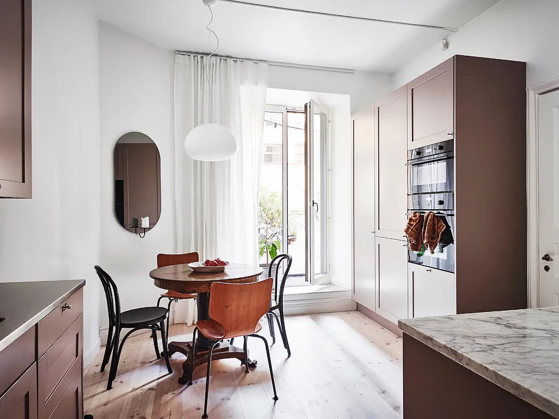
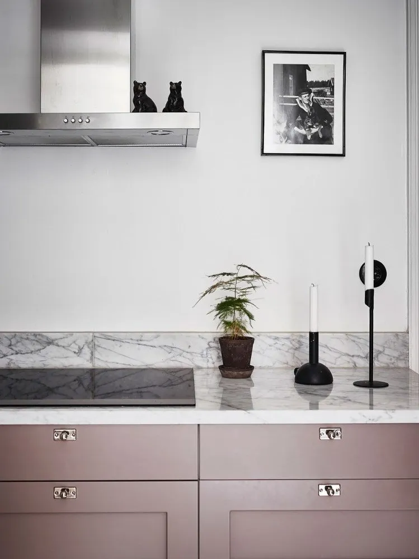
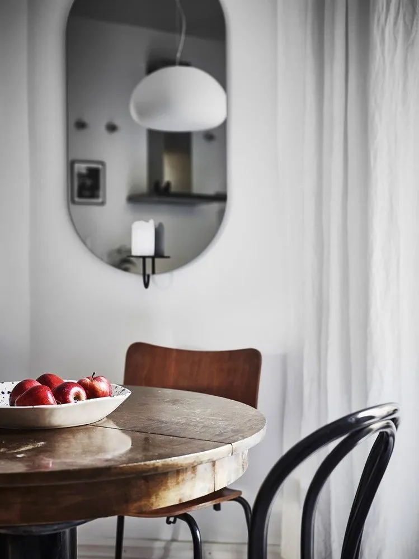
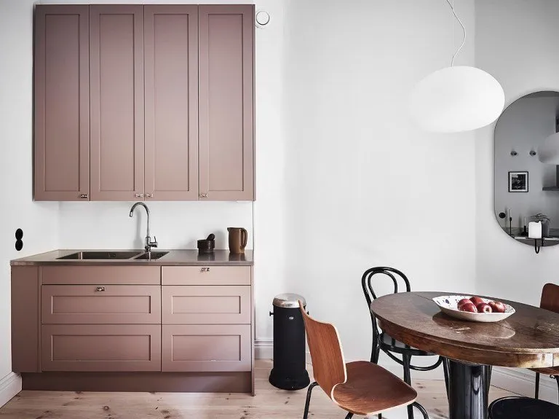
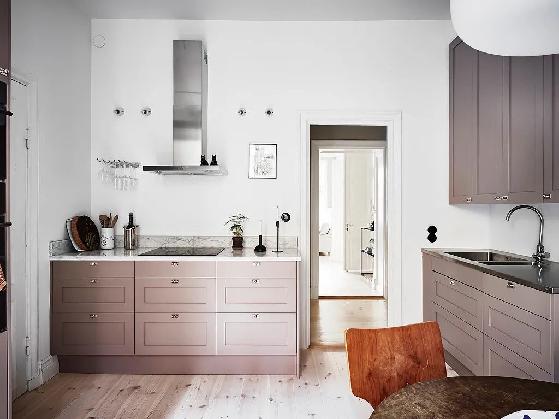
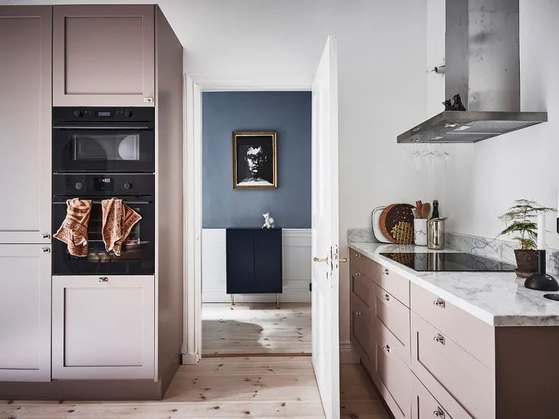
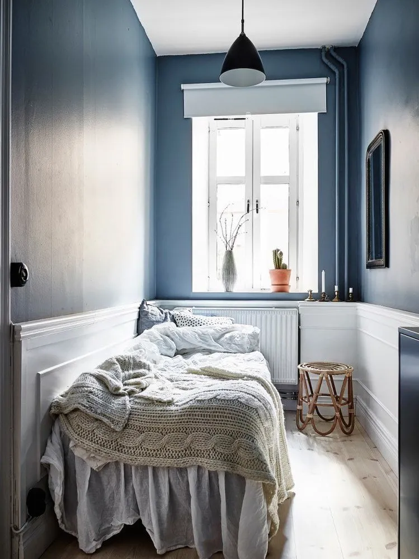
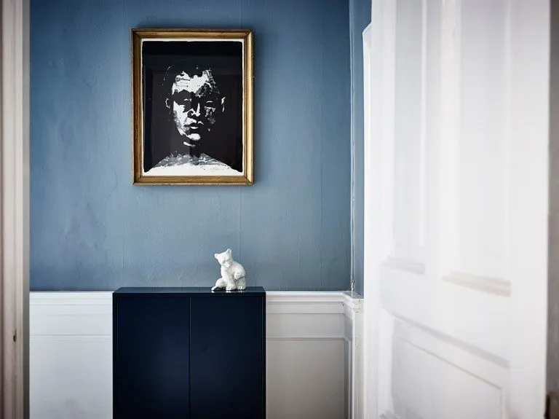
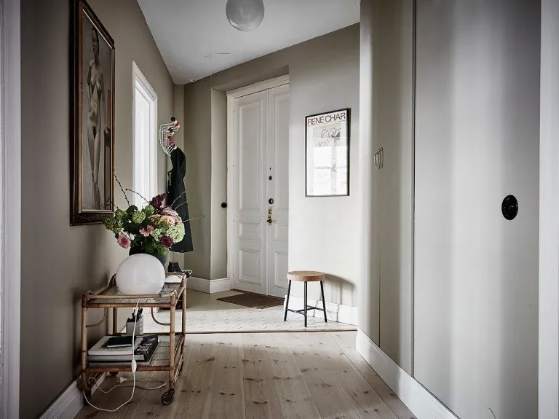
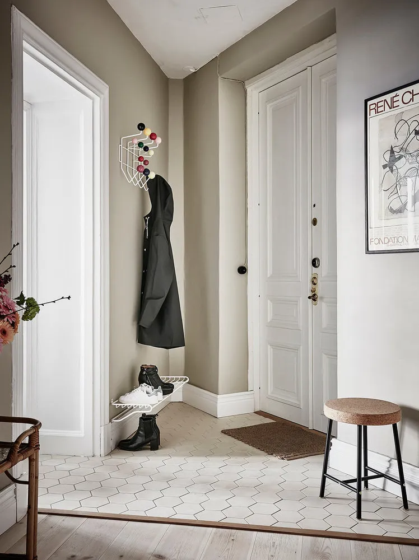
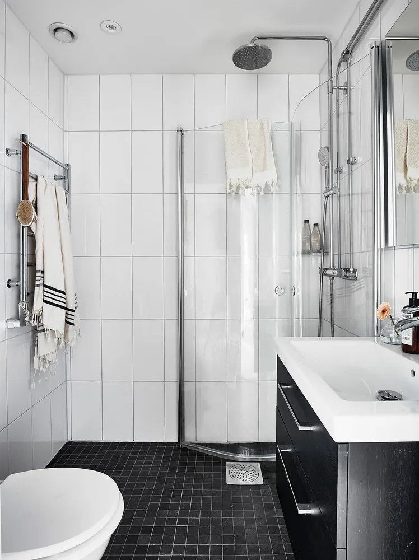
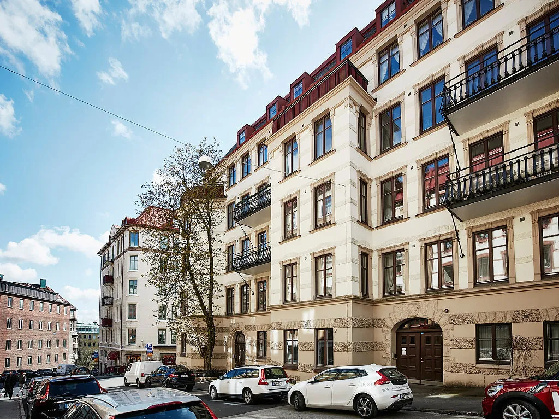
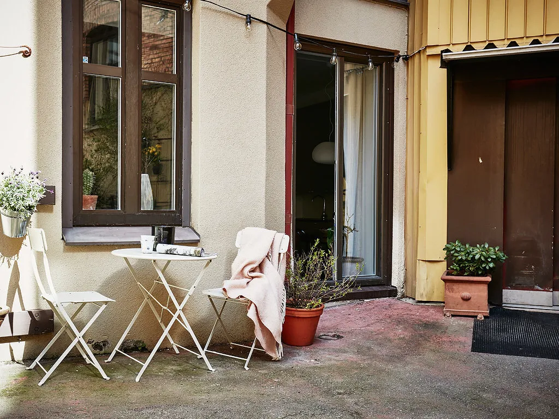 Layout
Layout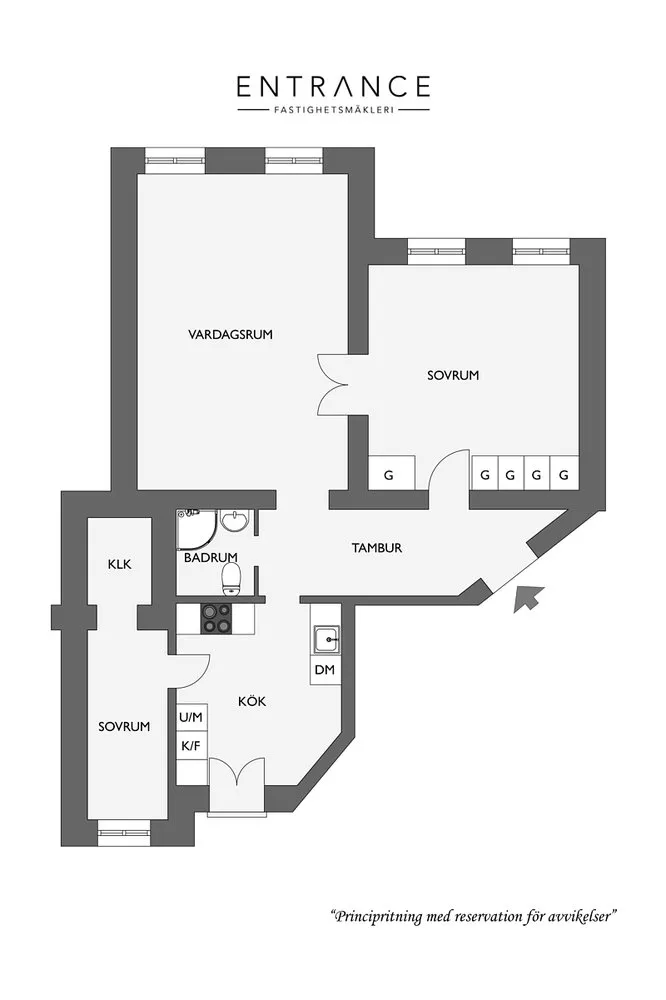 Also read:
Also read:- How to Make a Grey Interior Not Boring: Apartment in Sweden
- How to Redesign an Interior in Scandinavian Style: Trash Apartment in Sweden
- Eclecticism in the Scandinavian Way: Light Apartment in Sweden
More articles:
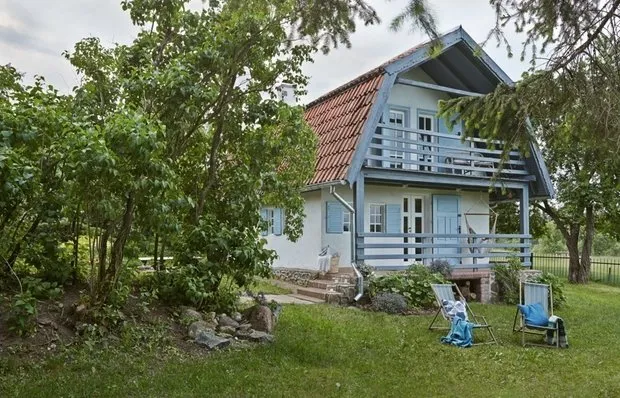 What Repair Work Should Be Done This Summer on the Dacha
What Repair Work Should Be Done This Summer on the Dacha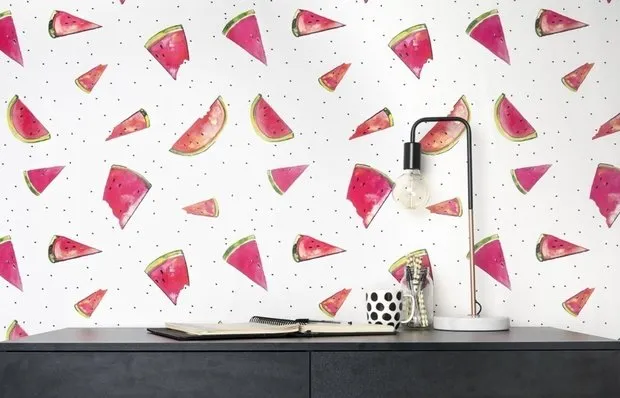 6 Secrets to Quickly and Correctly Paste Wallpaper
6 Secrets to Quickly and Correctly Paste Wallpaper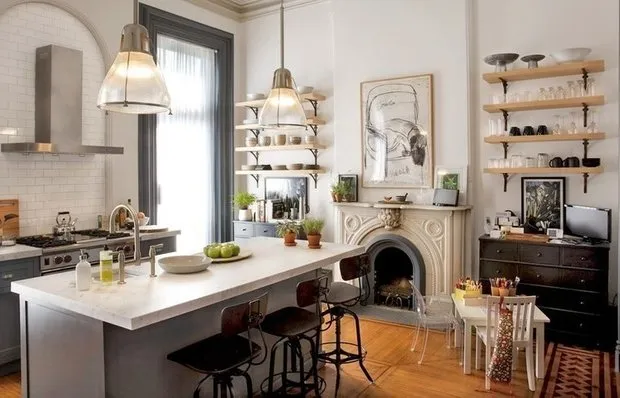 Making a Kitchen Like in the Movie "Intern"
Making a Kitchen Like in the Movie "Intern"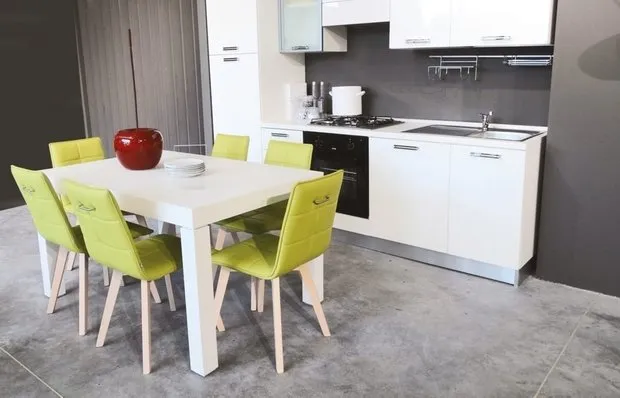 Concrete Floor – A New Alternative to Parquet and Laminate
Concrete Floor – A New Alternative to Parquet and Laminate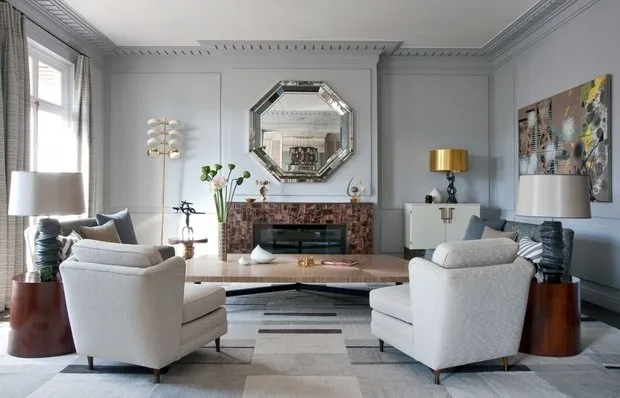 10 Ways to Ruin Your Perfect Interior
10 Ways to Ruin Your Perfect Interior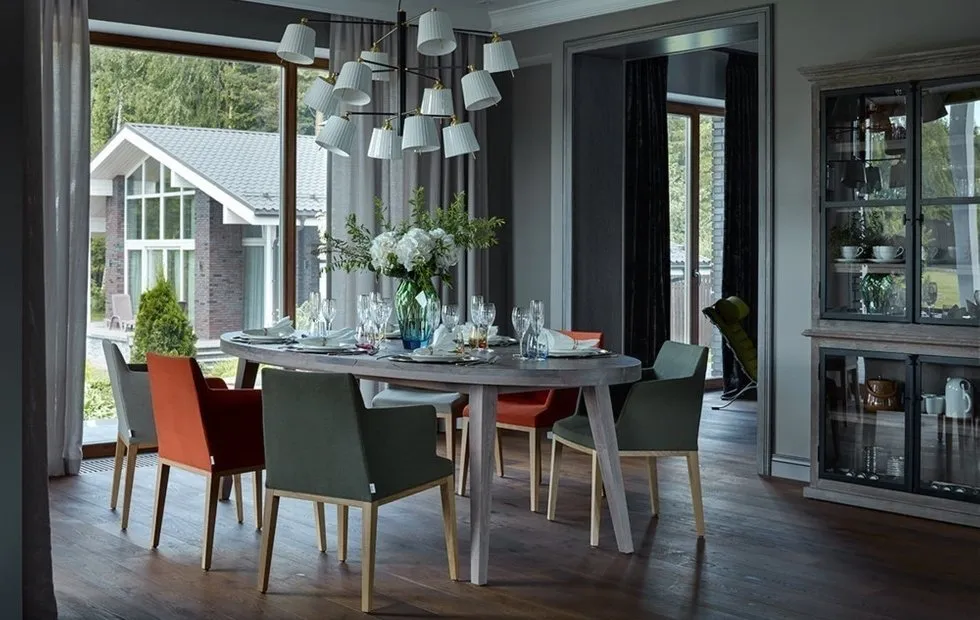 10 Ideas for a Country House You Will Love
10 Ideas for a Country House You Will Love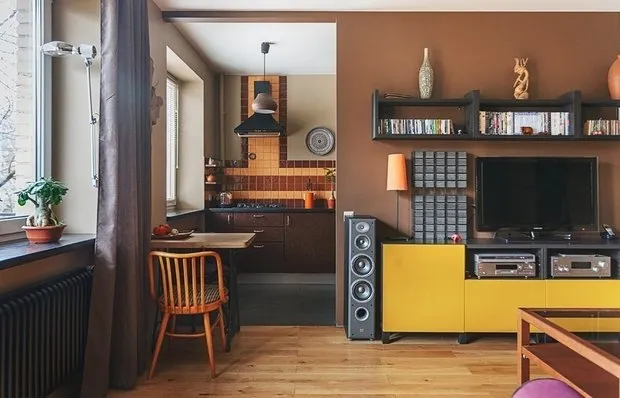 What You Can Do with a Khrushchyovka: 5 Examples
What You Can Do with a Khrushchyovka: 5 Examples Myths About Design Spread by Builders
Myths About Design Spread by Builders