There can be your advertisement
300x150
Making a Kitchen Like in the Movie "Intern"
Do you dream of a new kitchen? Together with Mr.Doors experts, we followed the work of designers from the movie "Intern", analyzed the features of the kitchen interior and selected items that will help create a stylish and convenient kitchen just like Julia Austin, who runs an online fashion store!
Mr.Doors has been creating custom built-in and cabinet furniture since 1996. Based on the specific features of the space and taking into account the wishes and needs of the client, the company offers unique solutions for any living areas: kitchens, living rooms, bedrooms, children's rooms, offices and hallways.
What is great about Julia Austin's kitchen?
Let's take a closer look at the kitchen where Julia has breakfast and lunch with her husband and young daughter, and understand what makes it so great.
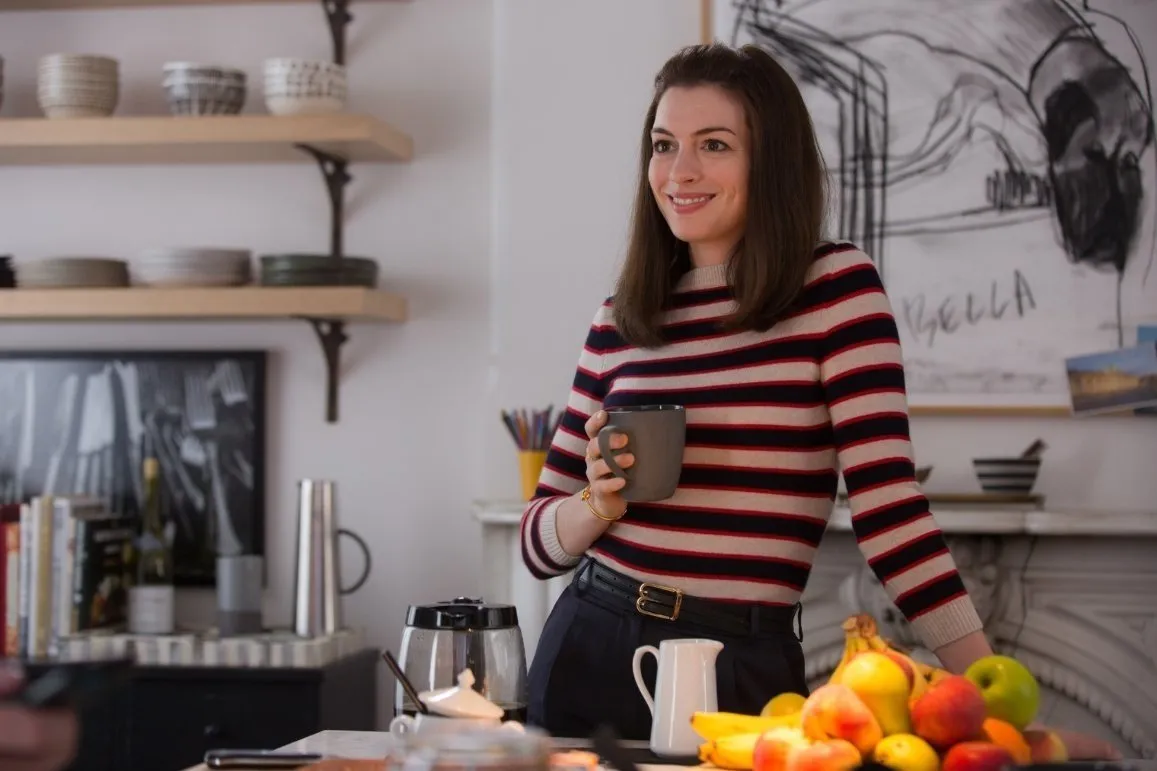
First of all, the layout. A large, square-shaped kitchen with two full-height windows letting in daylight. Built-in spotlights in the ceiling provide good lighting for the work surface, two lights above the island that serves as a dining table create a cozy atmosphere during meals.
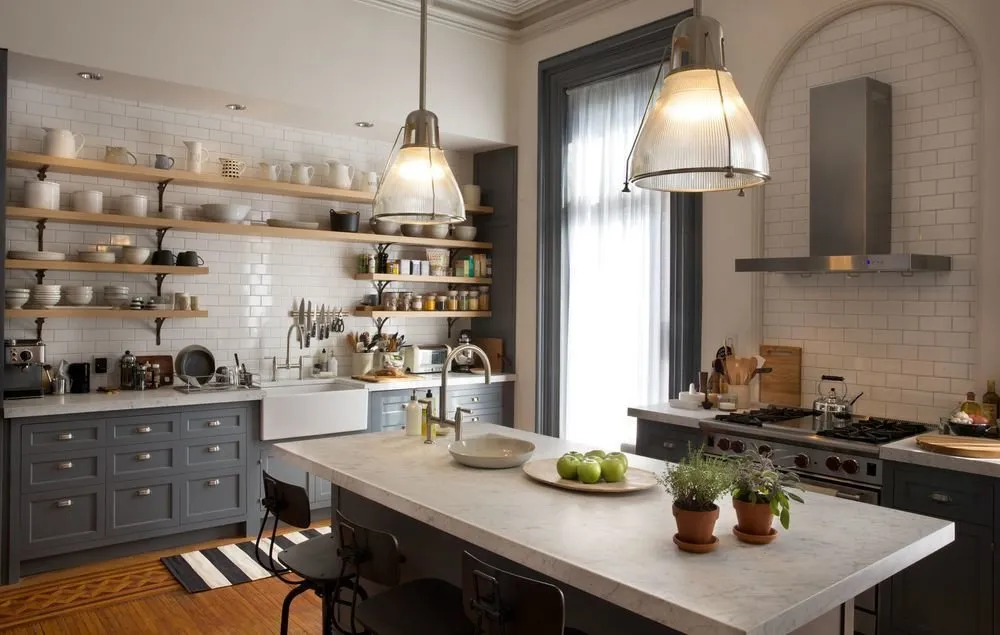
The kitchen design matches current trends: the kitchen is now perceived not only as a place for cooking and washing dishes but also as part of the living space, a room where the family spends most of their free time. Especially in families where the woman works a lot like Julia: it would be hard to imagine her in the living room sitting on a sofa in front of the TV or in a chair with knitting in her hands.
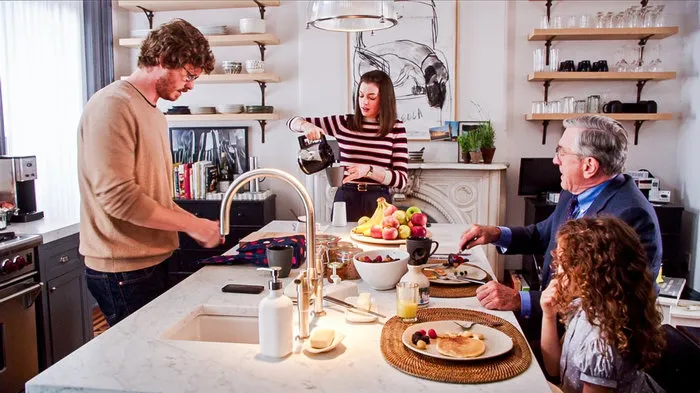
Pay attention to the kitchen's contents. Open storage for dishes, cookware and even grains and spices – one of the most noticeable modern trends. The upper and lower parts of the kitchen cabinet differ in color: this is another trendy detail. A mat in the working area of the kitchen is also a tribute to the current fashion trend.
To the right and left of the fireplace stand two wardrobes, where tableware, towels and tablecloths are stored. Since the kitchen in this case also serves as a dining room, the wardrobes are in place. Overall, everything fits the concept of the Living Kitchen, which is becoming more and more popular each year.
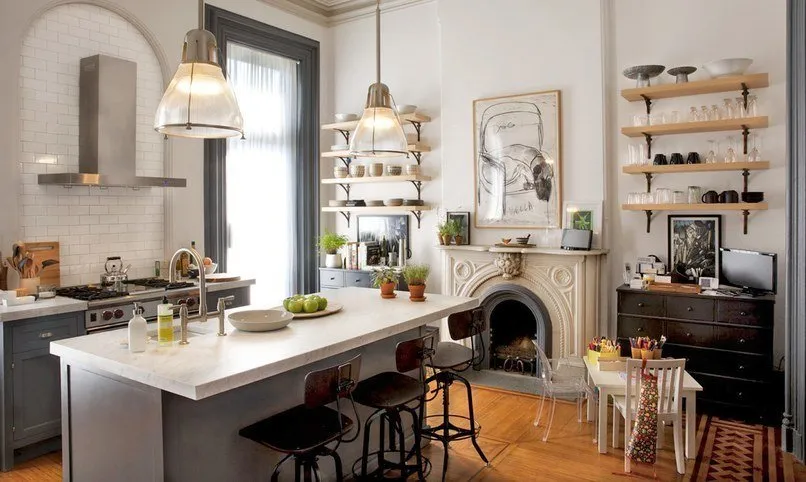
Kitchen layout from the movie "Intern"
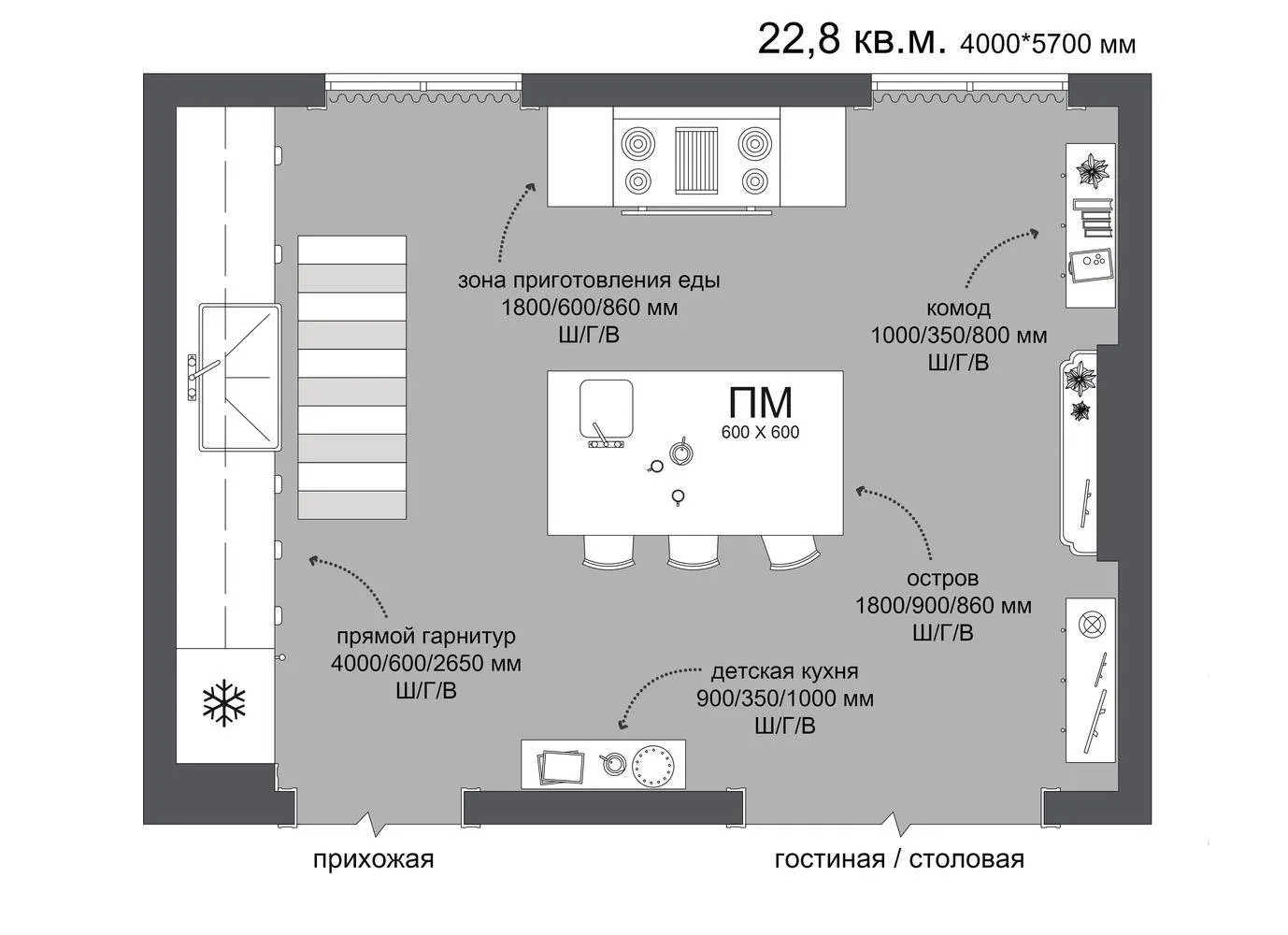
Furniture, lighting and accessories
The loft style is moving into the background, but some of its elements can be found on almost every kitchen. Julia placed old bar stools near the island that serves as a dining table, which served as a model for the Toledo Wood chairs, and arranged dishes on shelves made of light wood. White ceramic dishes, wooden or stone cutting boards will help you create a harmonious and relaxing atmosphere in your kitchen.
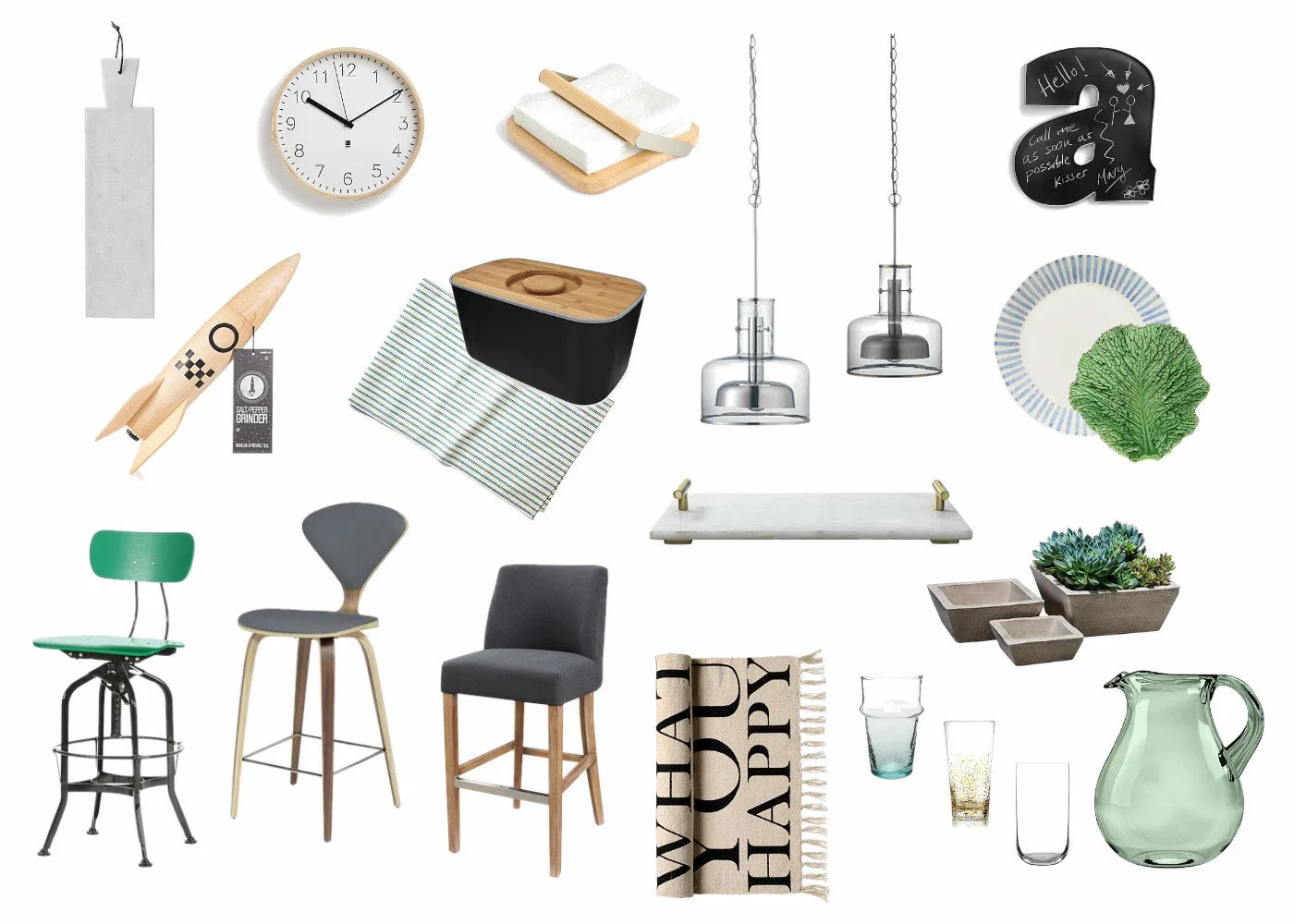
Creating a similar kitchen
Material selection
The cabinet fronts in soft graphite color are made of HDF in matte enamel. For those who find "Graphite" too dark, there are two alternative colors: "Lava" and "Tortora".
As for the countertop, designers used HPL laminate from the glossy line. It is more than twice as durable as traditional glossy materials, extremely resistant to wear, guaranteed to maintain its shine for a long time and thus looks newer for much longer. We recommend choosing one of three colors: "Bianco Marbre", "Marfil Aliquante" or "Argento Travertino".
Open shelves are decorated with Delnature film in the "Light Brianza Oak" decor – the natural wood color adds a touch of comfort to the modern kitchen interior.
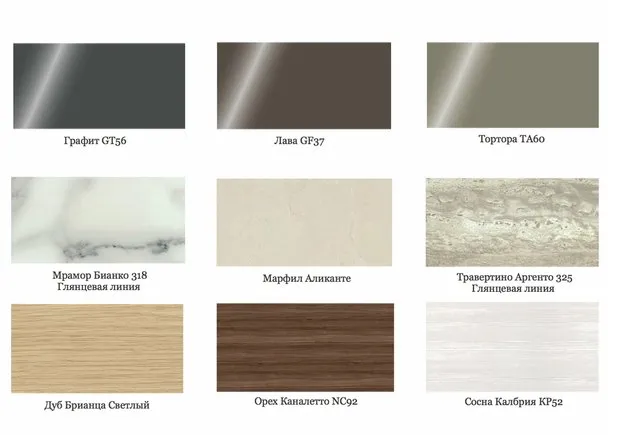
From screen to life: Mr.Doors kitchen project
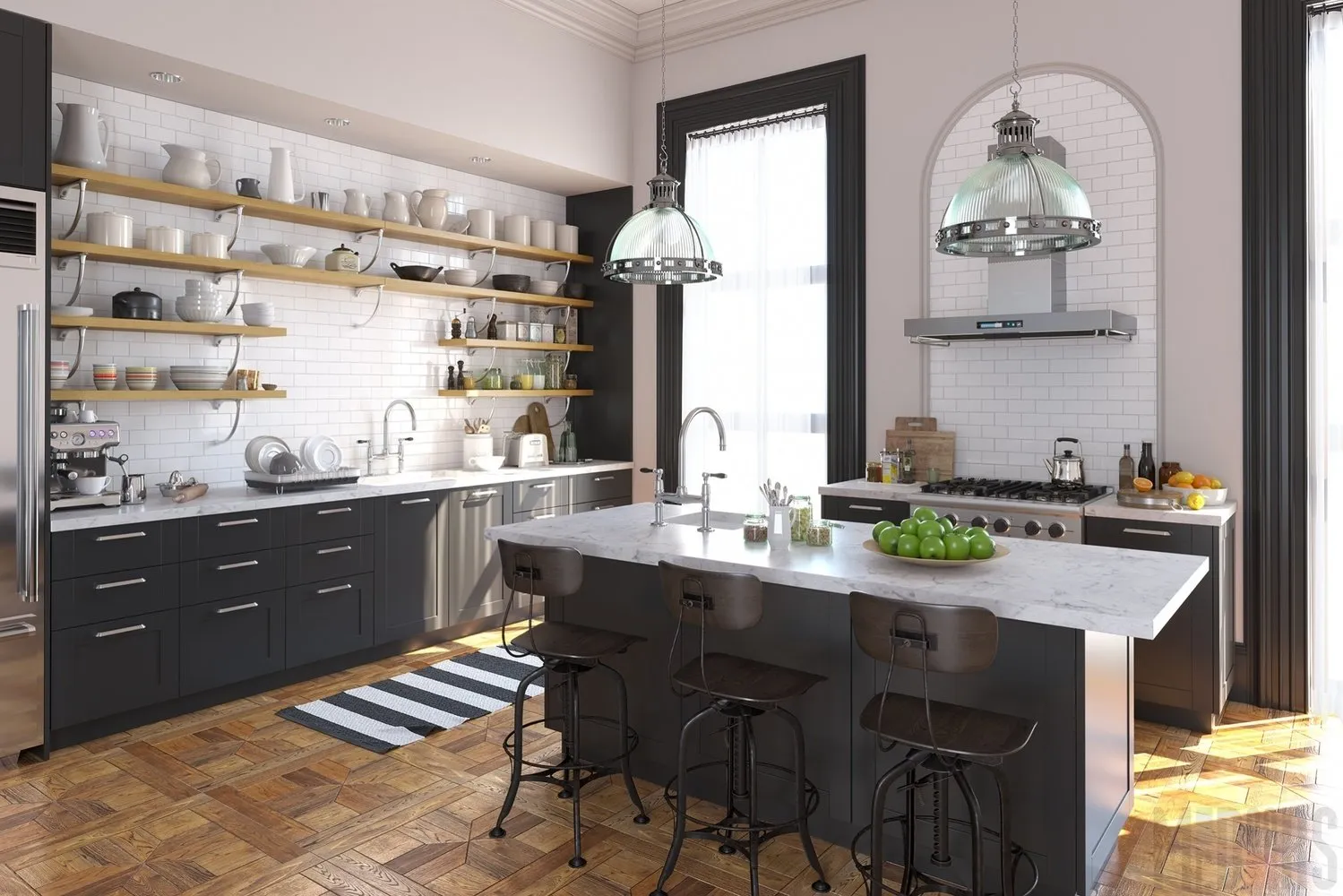
Experts from Mr.Doors presented a refined and carefully planned version of Julia Austin's kitchen. Just like the kitchen in the movie, it consists of closed lower cabinets and open upper shelves.
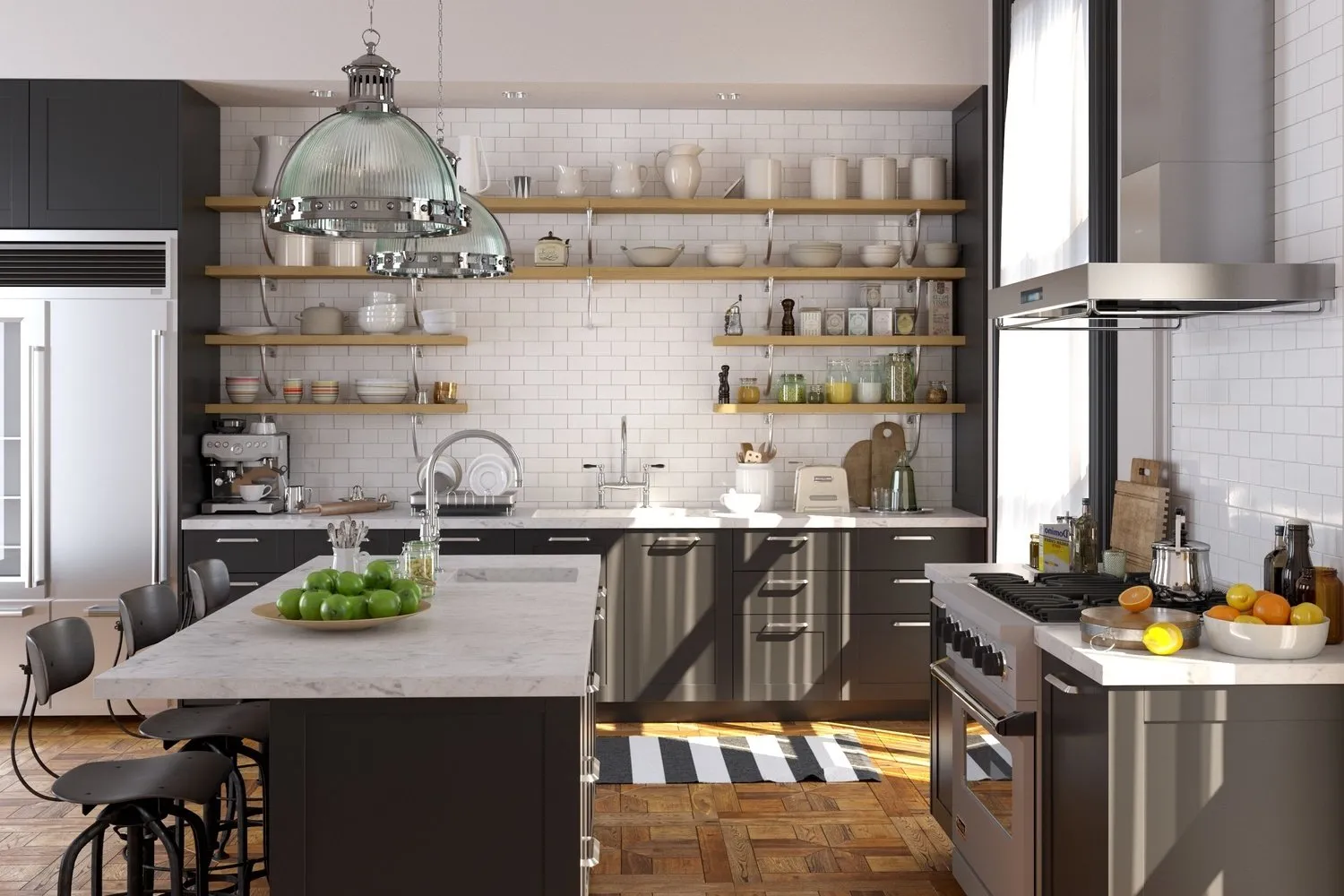
The cabinet color matches Julia's kitchen exactly, but there are differences – the doors are smooth without panels. Smooth doors are easier to clean and more convenient to wash.
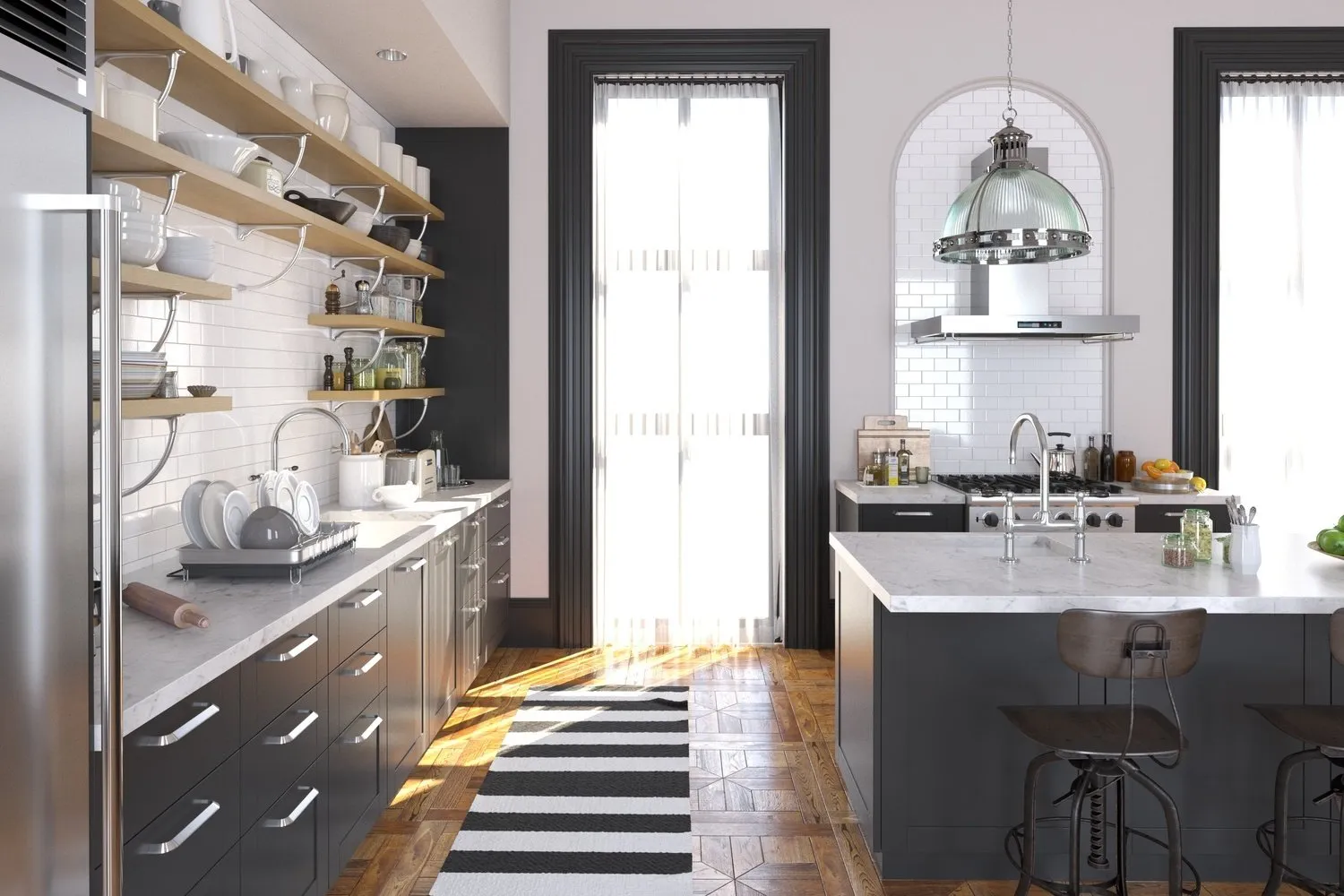
In this kitchen project, a lighter hardware and smooth shelves (in Julia's kitchen they were made of unfinished wood) are used. Note the contents of the open shelves: they will become a decoration for your interior if you place white or butter-colored ceramic dishes on them in one style. The general rule here is that the simplest items look like art objects when put together.
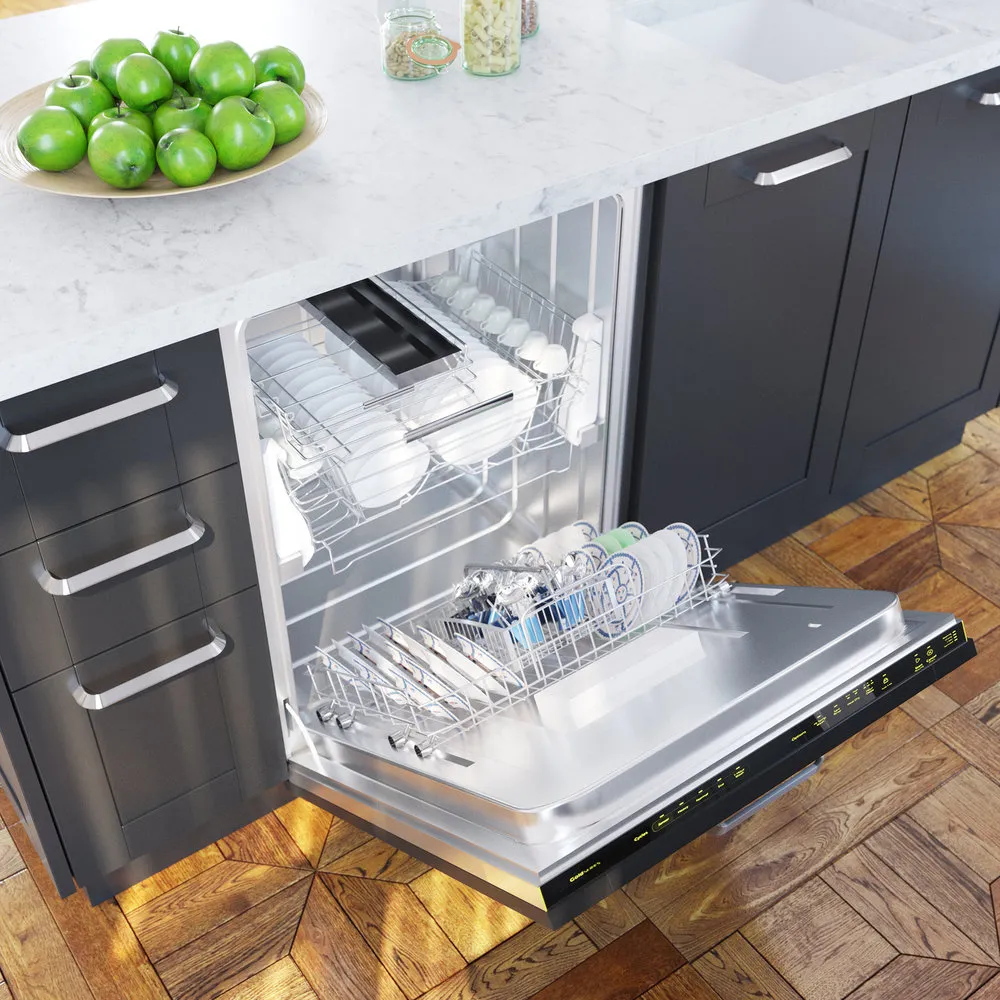
For the kitchen backsplash, we chose exactly the same white ceramic tile pattern – this is the perfect background for open wooden shelves.
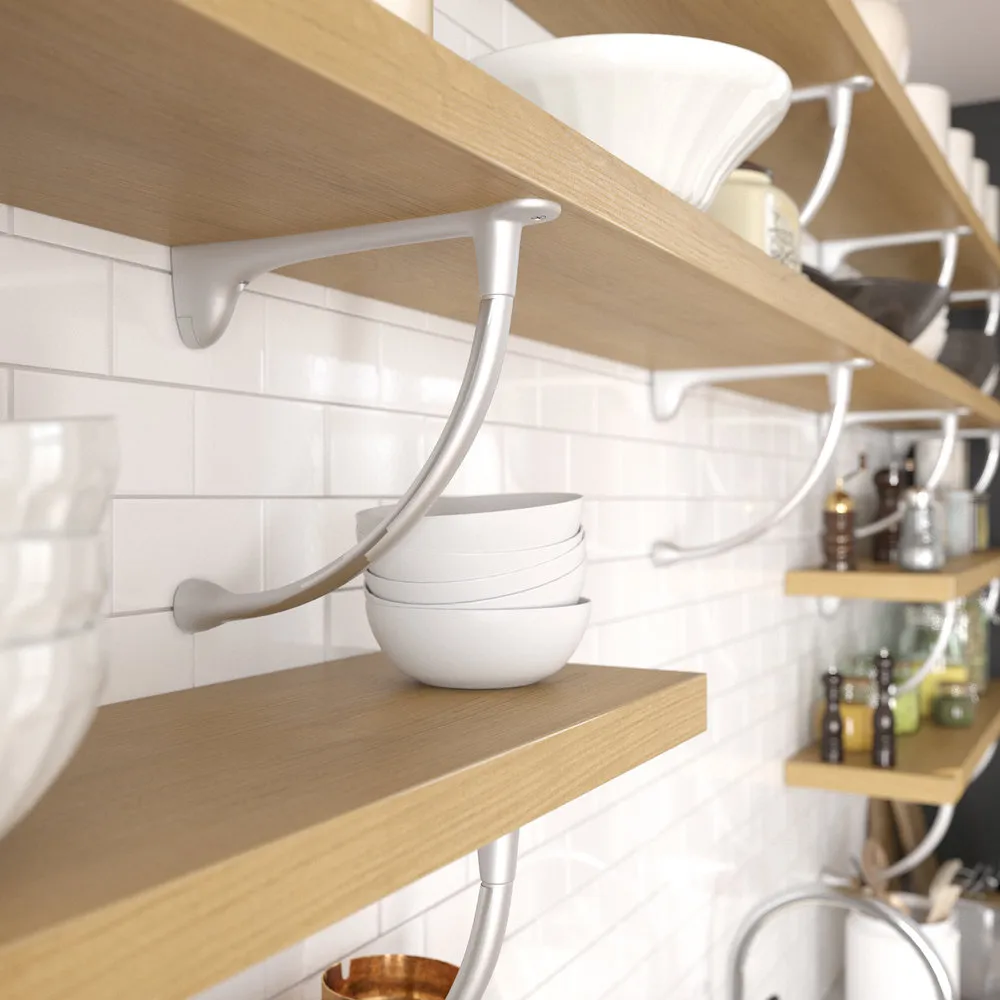
The material was prepared with support from Mr.Doors.
More articles:
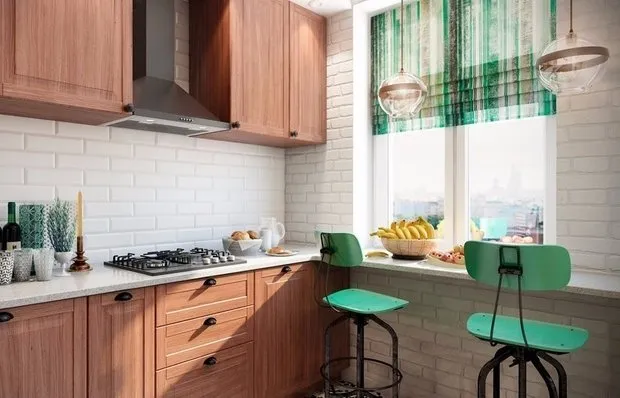 3 Ideas for Layout of a Tiny Kitchen
3 Ideas for Layout of a Tiny Kitchen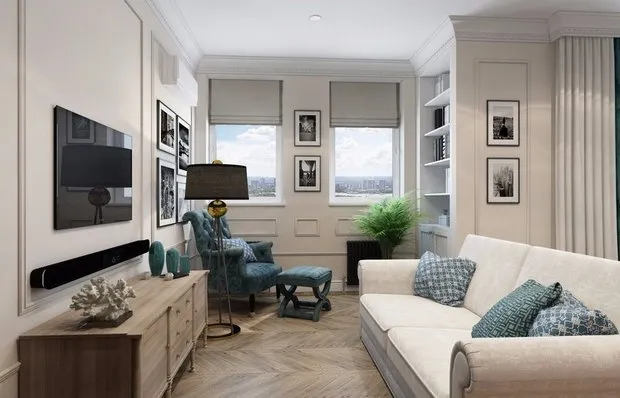 Recipe for Successful Renovation in a Standard Apartment
Recipe for Successful Renovation in a Standard Apartment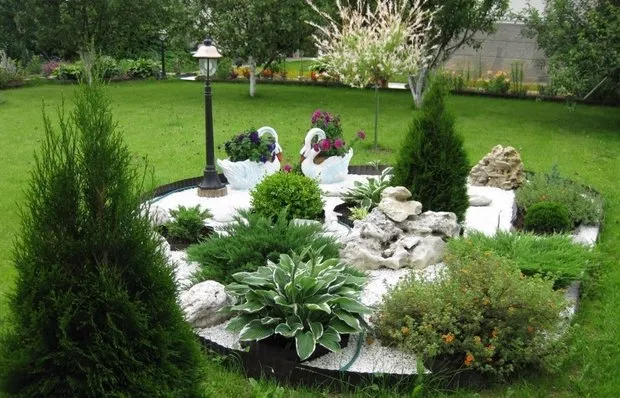 7 Popular Garden Decoration Tips That Everyone Is Tired Of
7 Popular Garden Decoration Tips That Everyone Is Tired Of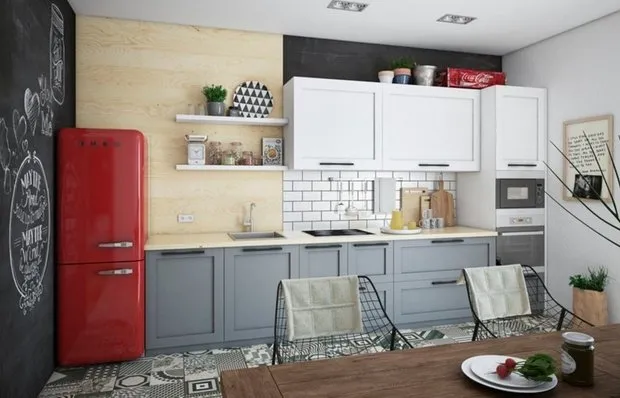 How to Decorate an Interior in Modern Style: 10 Rules
How to Decorate an Interior in Modern Style: 10 Rules How to Quickly and Cheaply Repair a Damaged Apartment: Tips from Professionals
How to Quickly and Cheaply Repair a Damaged Apartment: Tips from Professionals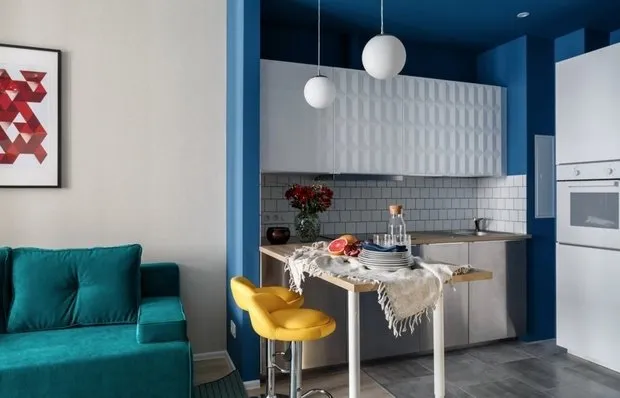 How to Change the Atmosphere in an Apartment Using Light
How to Change the Atmosphere in an Apartment Using Light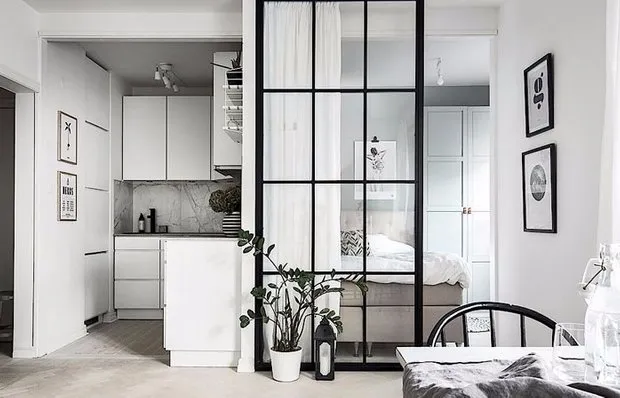 Small Scandinavian Apartment with Bedroom on Kitchen
Small Scandinavian Apartment with Bedroom on Kitchen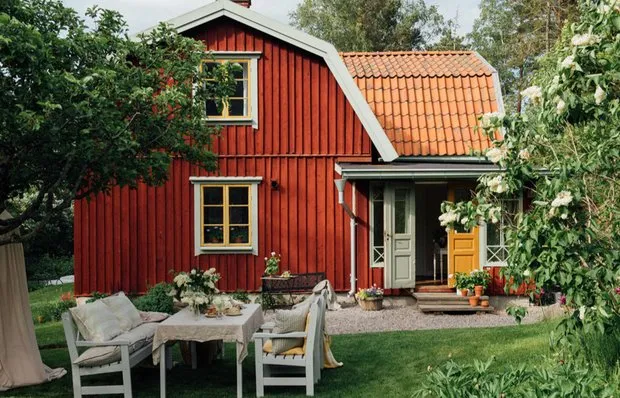 Top 10 Things to Do on Your Garden Plot in May
Top 10 Things to Do on Your Garden Plot in May