There can be your advertisement
300x150
3 Ideas for Layout of a Tiny Kitchen
Together with a professional architect, we came up with how to fit all necessary furniture and appliances in just 5.5 square meters – your choice
How to arrange a kitchen cabinet in a small kitchen, whether it's worth replacing the dining table with a bar counter, and where to place appliances (from refrigerator to dishwasher) – architect Anastasia Kiseleva shared ideas for kitchen layout based on a house of series II-29. Expert on reconfigurations Maxim Dzhurayev also explained the nuances of approval. Brief overview
In the standard layout of a 2-room apartment in house series II-29, the kitchen is tiny – just 5.5 square meters, but the space has a convenient square shape and a large window without a balcony door. This allows for comfortable furniture arrangement.
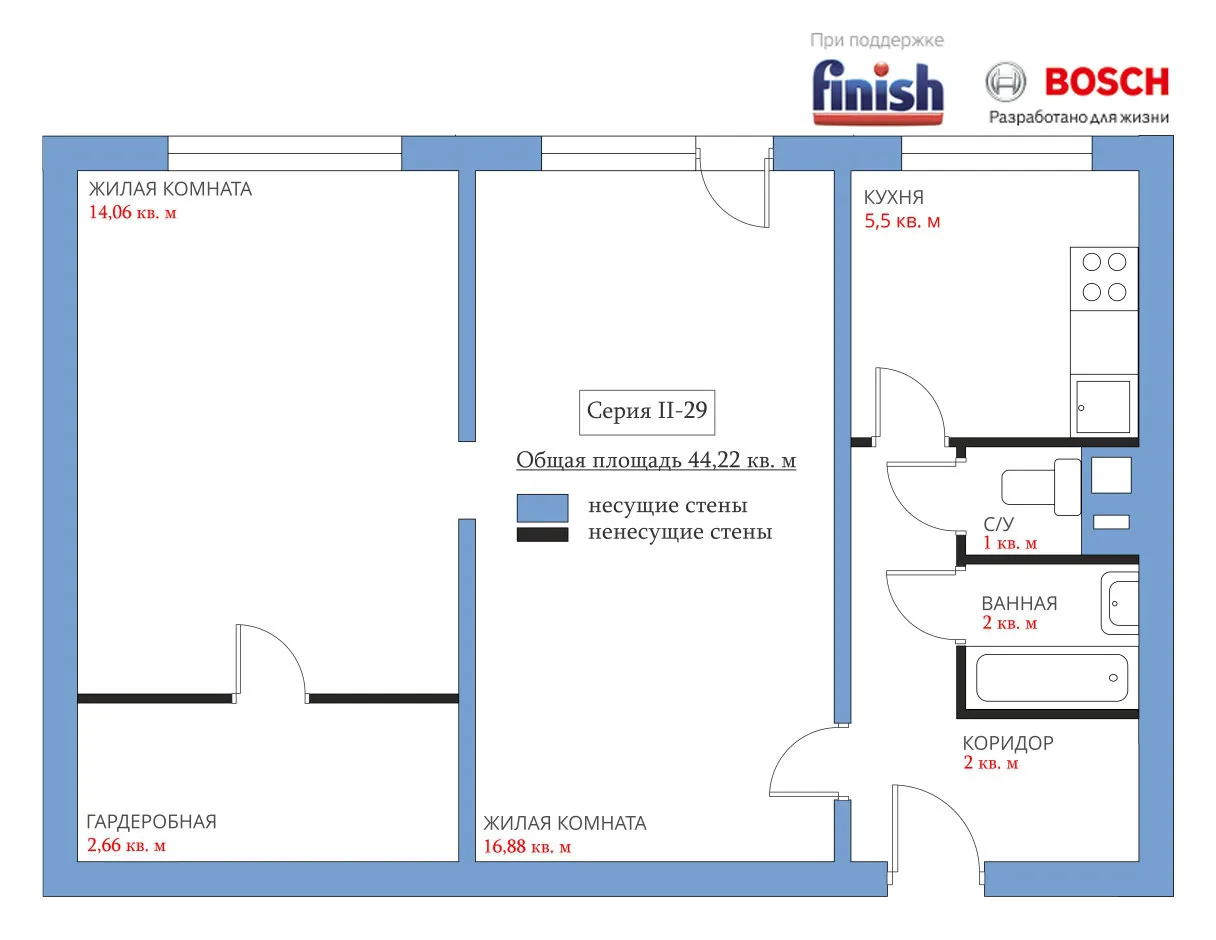 Standard layout
Standard layout
Option 1: L-shaped Kitchen
If your family enjoys gatherings, it's hard to get around a small dining table and seat guests comfortably. In such cases, the dining area can be moved to the living room, and the kitchen can be equipped with a maximally convenient space for cooking. An L-shaped cabinet with a sink and narrow dishwasher (45 cm) by the window, large countertop – exactly what every housewife needs. A quick snack or a cup of coffee can be enjoyed at a small bar counter.
Expert opinion: For layout approval, you will need a project and technical conclusion from a company with SRO permit.
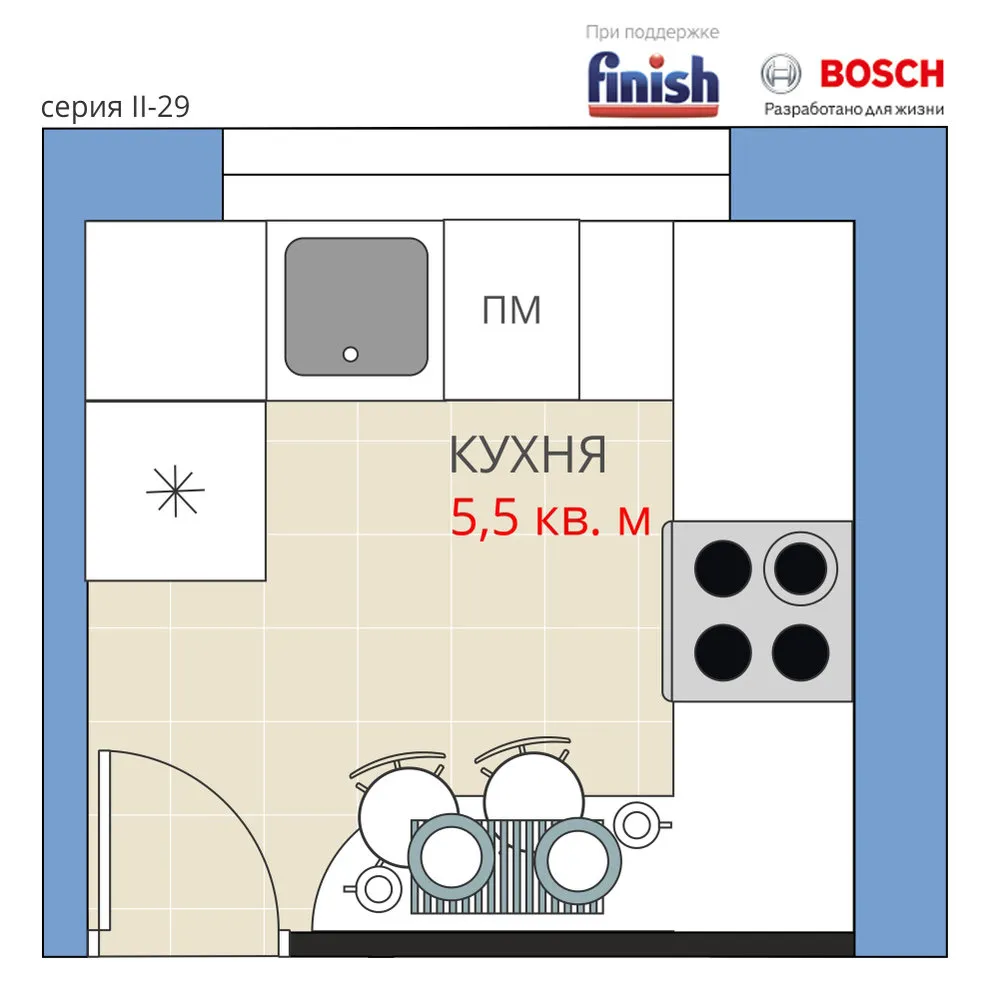 Option 2: Linear Cabinet
Option 2: Linear Cabinet
If your family cooks little, you can get by with a small linear cabinet with a two-burner cooktop and narrow dishwasher with a width of 45 cm. With minimal cabinet length, it's better to use the full height of the wall and make upper cabinets up to the ceiling. Such a layout will also accommodate a full-size dining table for four people.
Expert opinion: For approval of such layout, you only need a sketch.
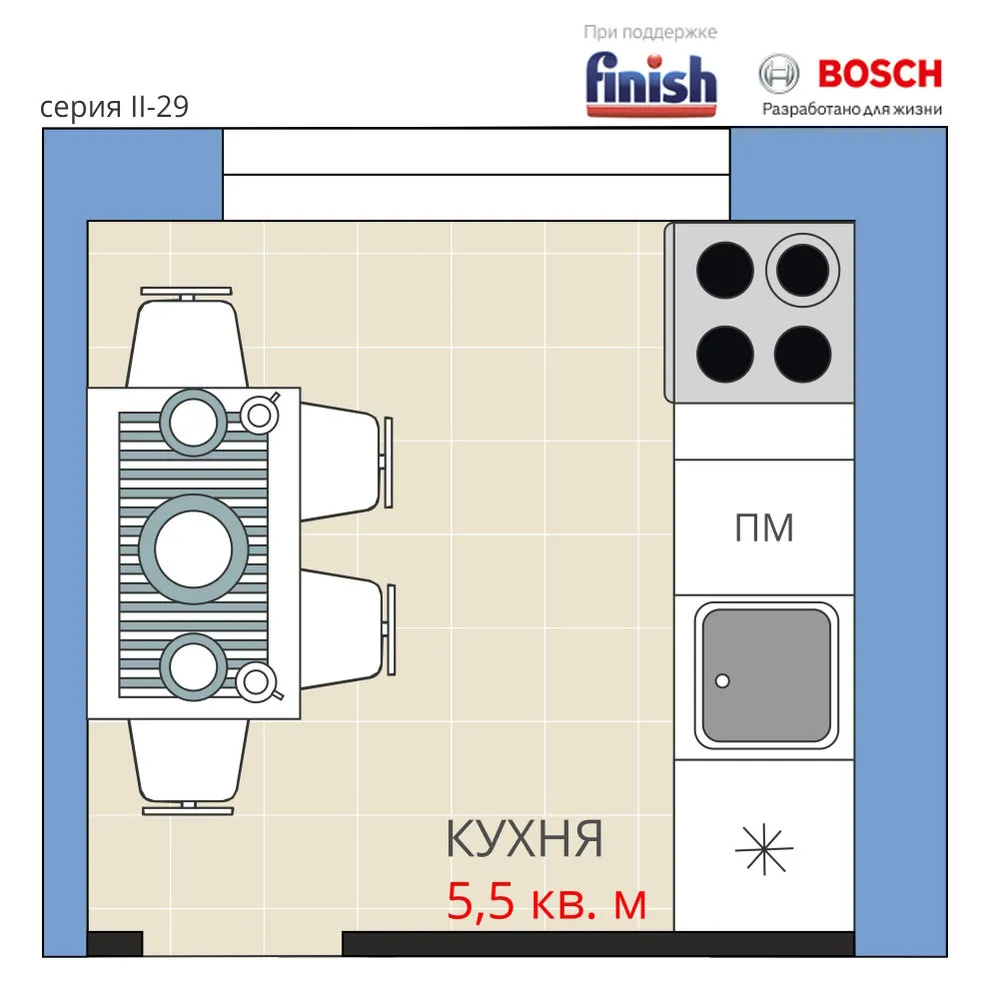 Option 3: Corner Kitchen
Option 3: Corner Kitchen
The most efficient way to use the kitchen area is with a corner kitchen cabinet. Its length is optimal: you’ll get a proper work triangle (refrigerator, sink, stove) and space for the dishwasher. For dining, a round table was placed – it can be disassembled if needed.
Expert opinion: If you're changing the floor covering, you’ll need to prepare a project and get a technical conclusion from any project organization with the appropriate SRO permit for approval.
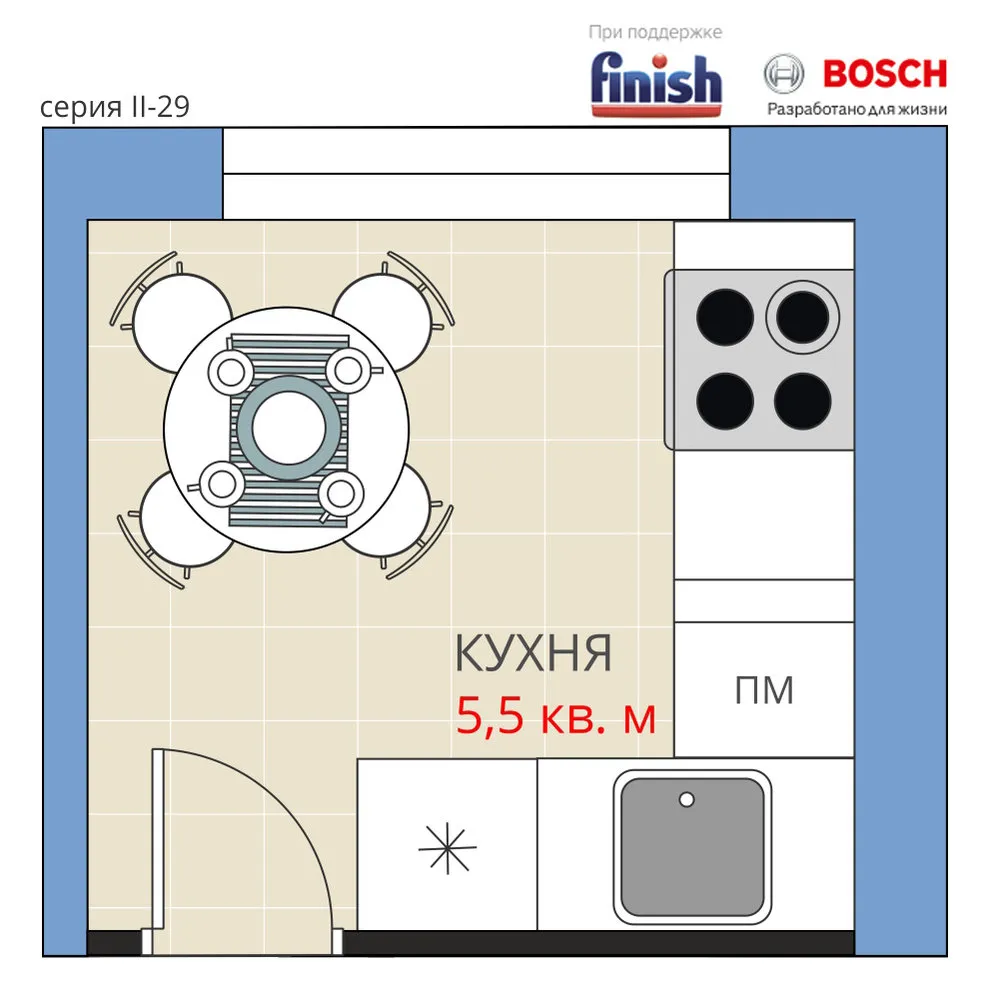
In the standard layout of a 2-room apartment in house series II-29, the kitchen is tiny – just 5.5 square meters, but the space has a convenient square shape and a large window without a balcony door. This allows for comfortable furniture arrangement.
 Standard layout
Standard layoutOption 1: L-shaped Kitchen
If your family enjoys gatherings, it's hard to get around a small dining table and seat guests comfortably. In such cases, the dining area can be moved to the living room, and the kitchen can be equipped with a maximally convenient space for cooking. An L-shaped cabinet with a sink and narrow dishwasher (45 cm) by the window, large countertop – exactly what every housewife needs. A quick snack or a cup of coffee can be enjoyed at a small bar counter.
Expert opinion: For layout approval, you will need a project and technical conclusion from a company with SRO permit.
 Option 2: Linear Cabinet
Option 2: Linear CabinetIf your family cooks little, you can get by with a small linear cabinet with a two-burner cooktop and narrow dishwasher with a width of 45 cm. With minimal cabinet length, it's better to use the full height of the wall and make upper cabinets up to the ceiling. Such a layout will also accommodate a full-size dining table for four people.
Expert opinion: For approval of such layout, you only need a sketch.
 Option 3: Corner Kitchen
Option 3: Corner KitchenThe most efficient way to use the kitchen area is with a corner kitchen cabinet. Its length is optimal: you’ll get a proper work triangle (refrigerator, sink, stove) and space for the dishwasher. For dining, a round table was placed – it can be disassembled if needed.
Expert opinion: If you're changing the floor covering, you’ll need to prepare a project and get a technical conclusion from any project organization with the appropriate SRO permit for approval.

On the cover: Design project CO:Interiors
More articles:
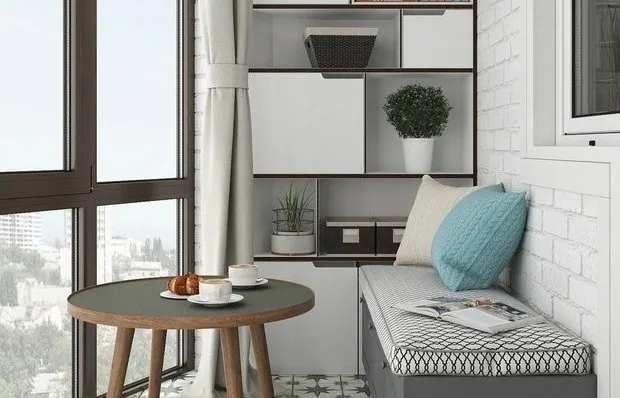 How to Arrange a Balcony: 9 Inspiring Examples
How to Arrange a Balcony: 9 Inspiring Examples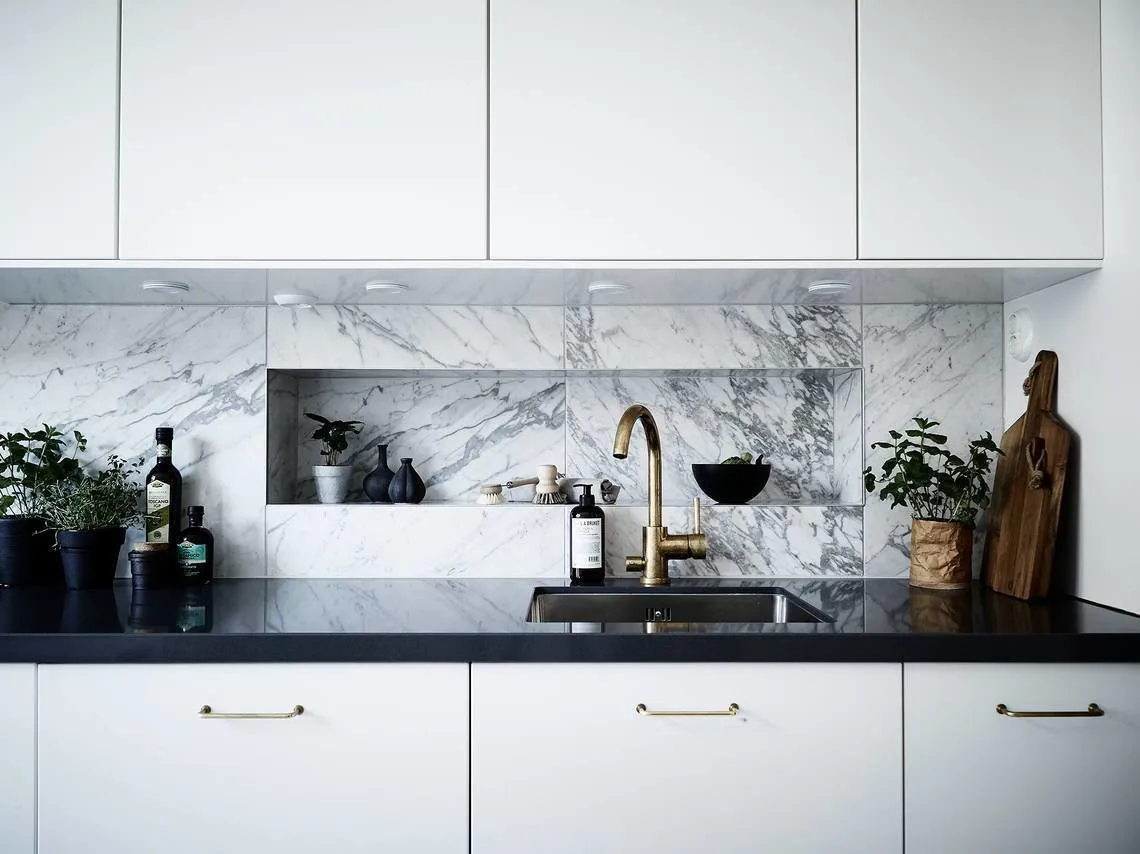 14 New Life Hacks for Your Kitchen
14 New Life Hacks for Your Kitchen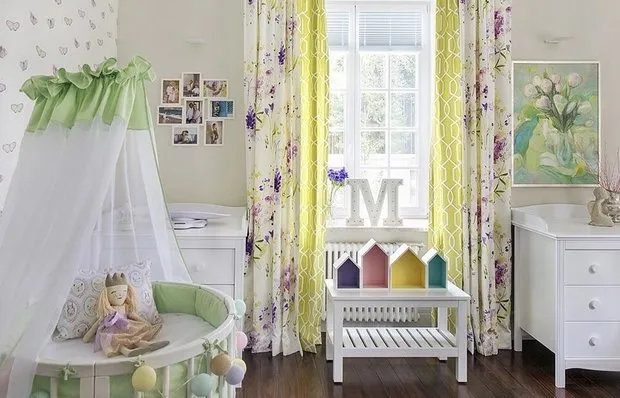 How to Arrange a Studio Apartment for a Family with a Child: 3 Layout Ideas
How to Arrange a Studio Apartment for a Family with a Child: 3 Layout Ideas 14 Facts About Narcissus That Every Flower Lover Should Know
14 Facts About Narcissus That Every Flower Lover Should Know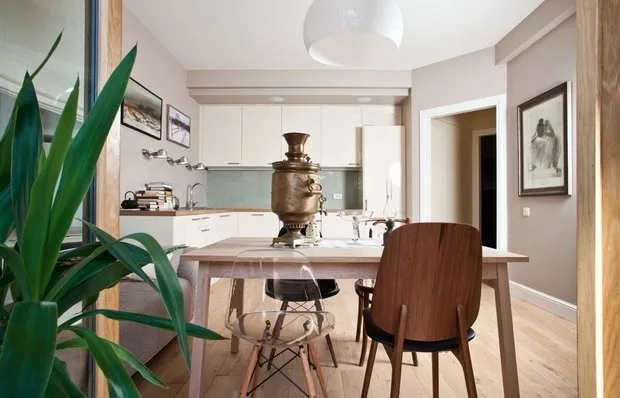 Can You Break Walls in a 'Stalin-era' Apartment: Expert Opinion
Can You Break Walls in a 'Stalin-era' Apartment: Expert Opinion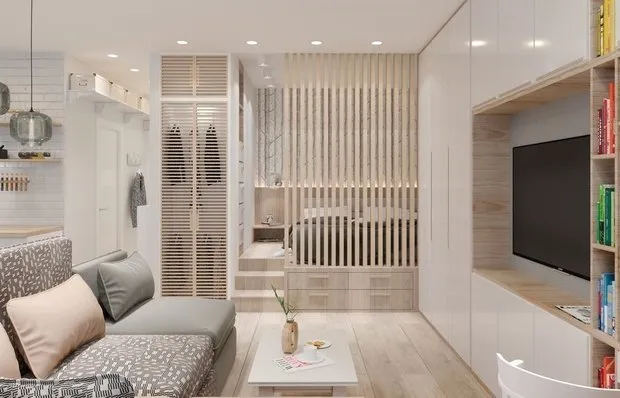 How to Find Space for a Bedroom in a Small Apartment: 6 Examples
How to Find Space for a Bedroom in a Small Apartment: 6 Examples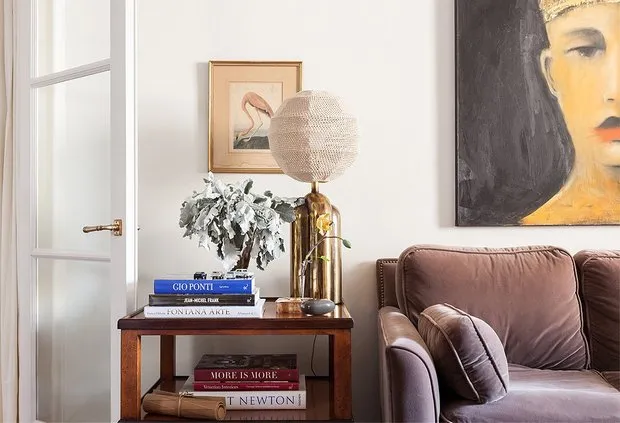 Books, Lectures and Programs: What Interior Designers Need
Books, Lectures and Programs: What Interior Designers Need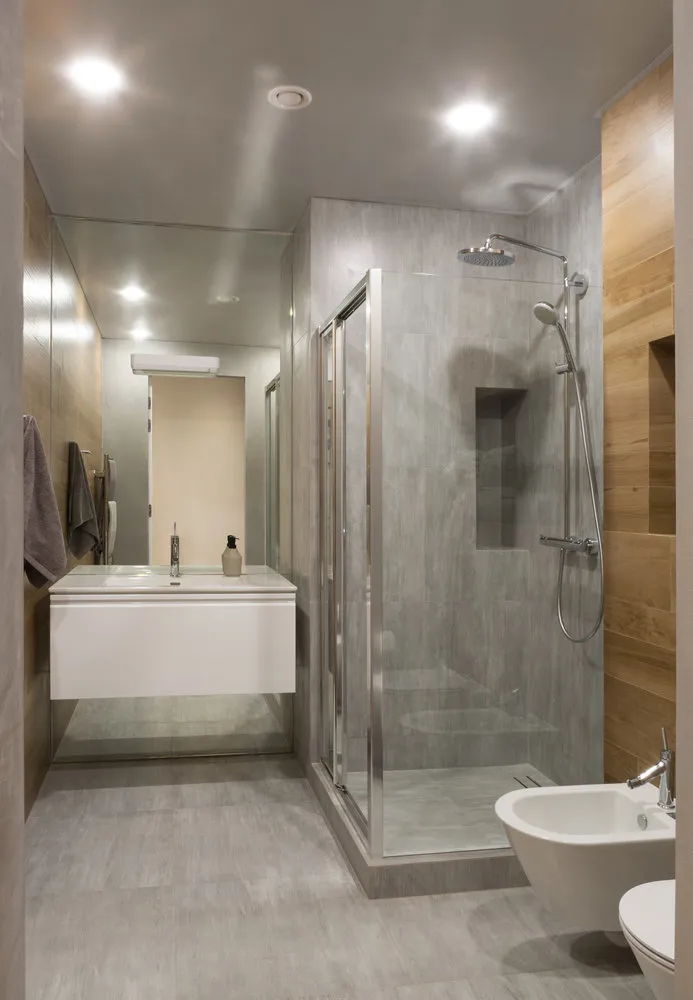 Best Ideas for Decorating a Shared Bathroom
Best Ideas for Decorating a Shared Bathroom