There can be your advertisement
300x150
How to Arrange a Studio Apartment for a Family with a Child: 3 Layout Ideas
What should be planned in the layout of an apartment if you have a child? A sleeping area, a changing table or storage for items, cabinets in the bathroom for children's cosmetics and household chemicals, and, of course, a "parking spot" for a stroller – yes, all this can really be arranged in a studio apartment. Architect Anastasia Kiselyova proposed 3 layout options for a house of series P-44M, and a renovation expert Maxim Dzhurayev commented on the details of approval.
Brief information
In the standard layout of a studio (37.8 sq. m) in a house of series P-44M, there is a load-bearing wall between the room and the corridor. These walls do not allow expanding living space or the kitchen by using the corridor. Space zoning is possible only through furniture arrangement.
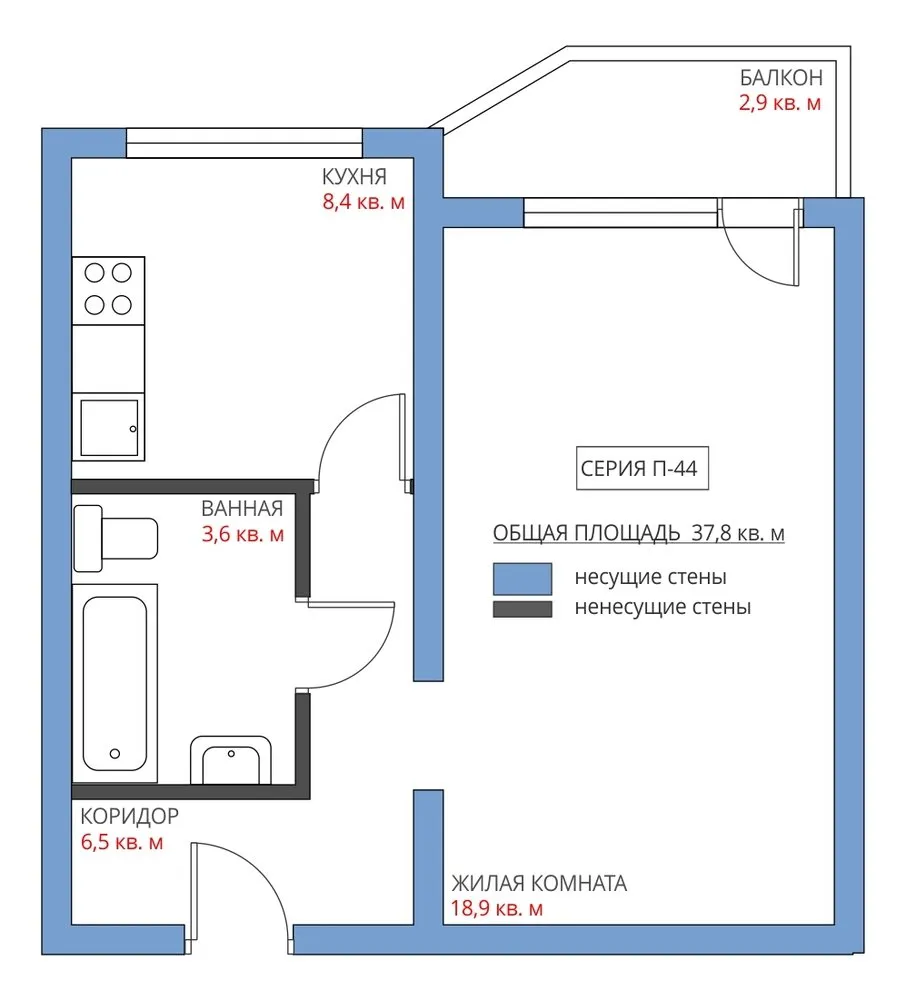 Standard layout
Standard layoutOption 1: for a family with a child under one year
Babies often wake up at night: for the mother's convenience, the cradle was placed next to the bed. On the wall near the headboard – a changing table with drawers for baby items and a dresser for parents' things. Part of the room closer to the entrance was converted into a mini living room with a sofa and TV. With the arrival of a baby, space for children's cosmetics, toys, and household chemicals is needed in the bathroom. High cabinets can be installed to the left and right of the sink to solve this issue.
Part of the corridor was partitioned off to provide space for a stroller. An optimal kitchen solution would be an angular cabinet and dining table. It’s easy to place a crib here so the mother can do housework while watching over the baby.
Expert opinion: The layout is quite convenient and can be easily approved. Only a sketch is needed.
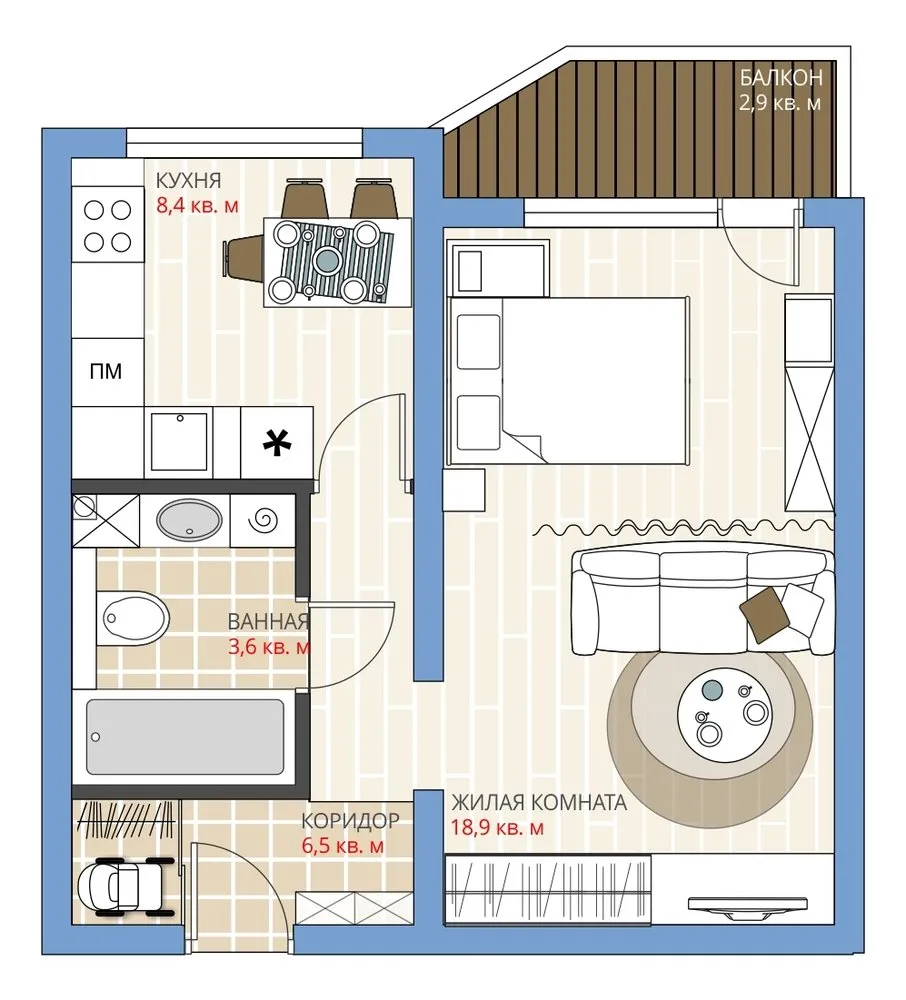
Option 2: for a family with a child aged one to three years
For a growing baby, a larger sleeping area is needed. The crib and storage for children's things were placed opposite the parents' bed. As the child grows, more toys appear in the house. A storage system can be installed under the TV for them. A coffee table is easy to use for games with the baby. The kitchen includes space for a high chair for feeding.
For easy bathing, a large bathtub was installed and niches were designed on both sides for storing toys and children's cosmetics. The baby still needs a stroller – so a cabinet was made for its "parking." To make dressing the child easier, a footstool was provided in the corridor.
Expert opinion: This layout is easy to approve. If the standard floor covering type changes, a renovation project and technical conclusion from any project organization with the appropriate SRO permit are required.
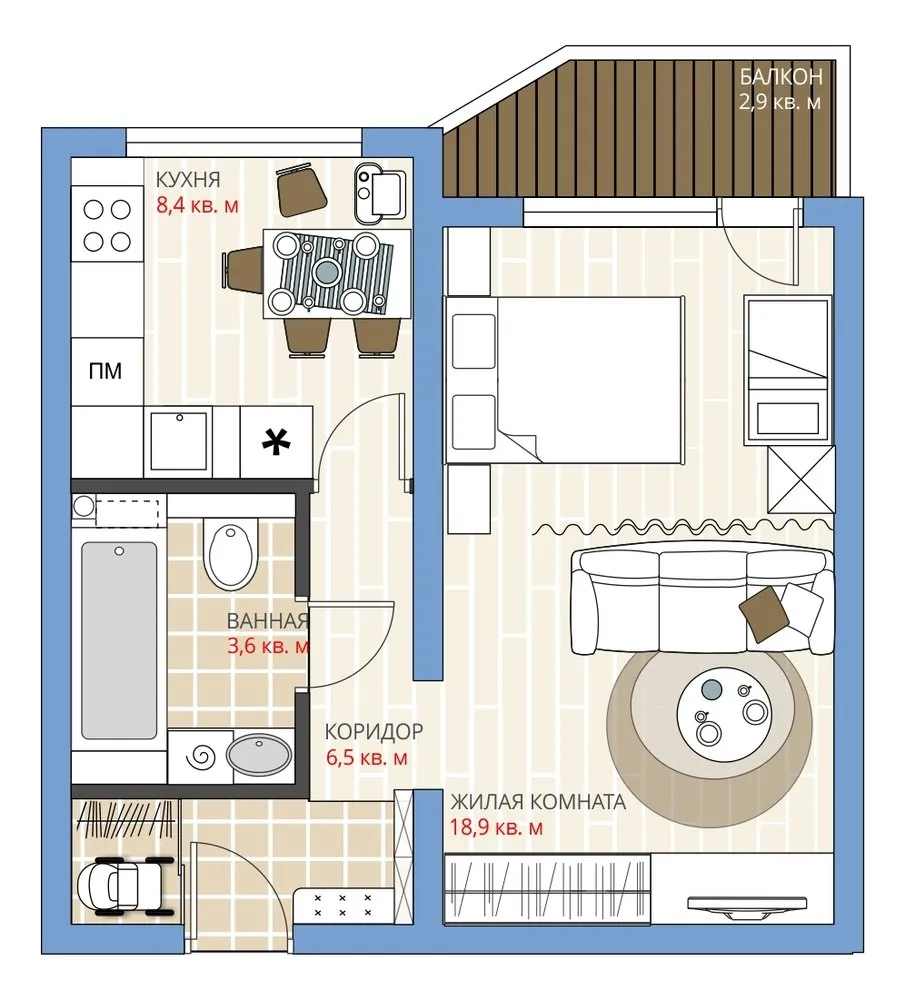
Option 3: for a family with a child over three years old
A child over three years old requires personal space. A niche was built for the child’s bed and separated with a curtain. The sleeping area can be decorated as a little house or a loft bed with a play area on the first level. On the main room area, a sofa – also used as a parents' sleeping area – is paired with a TV and sideboard. A workspace was set up near the window.
The child no longer needs a stroller, so more storage space remains in the wardrobe. A wall mount for bicycles can be installed near the entrance. It's more convenient for a child to use a separate bathroom. A small 150 cm bathtub, sink, washing machine, and cabinet for household chemicals fit in the bathroom.
Expert opinion: A renovation project and technical conclusion from any project organization with the appropriate SRO permit are required for approval.
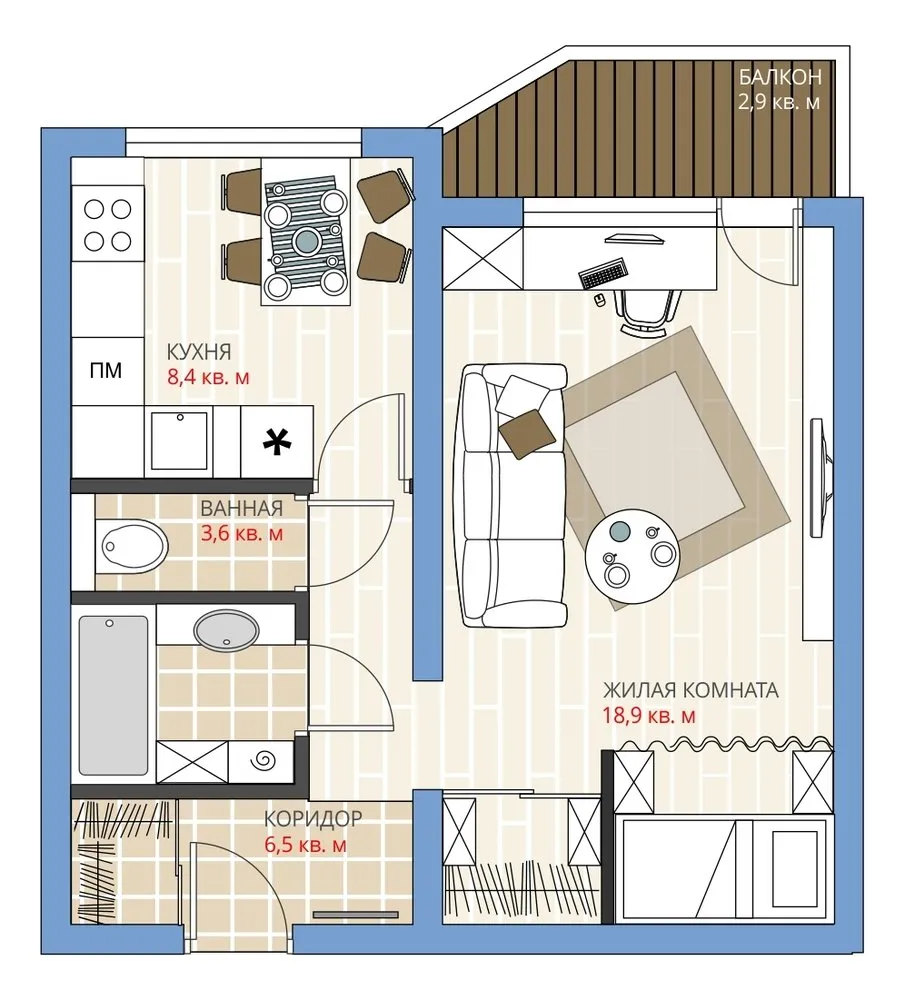
On the cover: Interior design project by Zhenya Zhdanova
More articles:
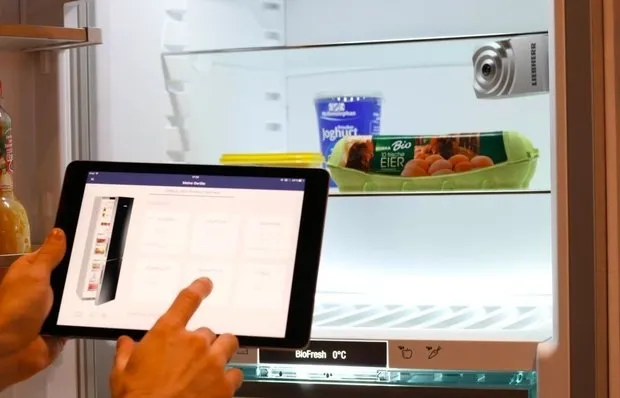 Умная кухня: 6 новинок для тех, кто идет в ногу со временем
Умная кухня: 6 новинок для тех, кто идет в ногу со временем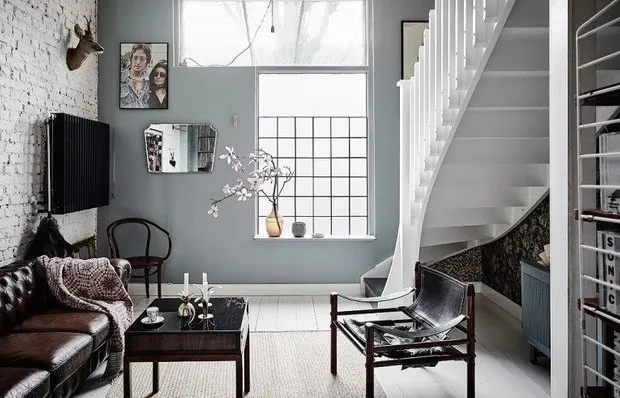 Unusual Scandi Apartment for Music Lovers
Unusual Scandi Apartment for Music Lovers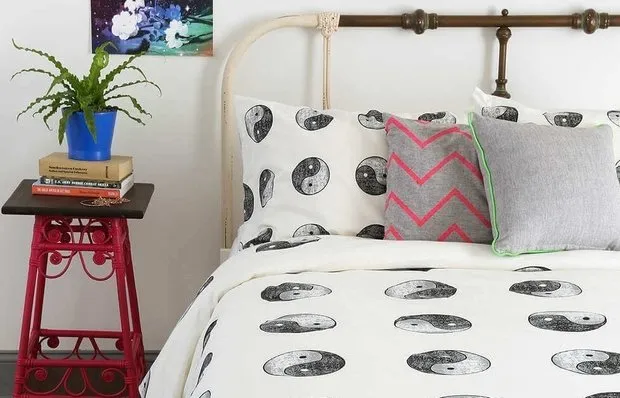 Yin and Yang: or 8 Simple Secrets of Harmony in Feng Shui
Yin and Yang: or 8 Simple Secrets of Harmony in Feng Shui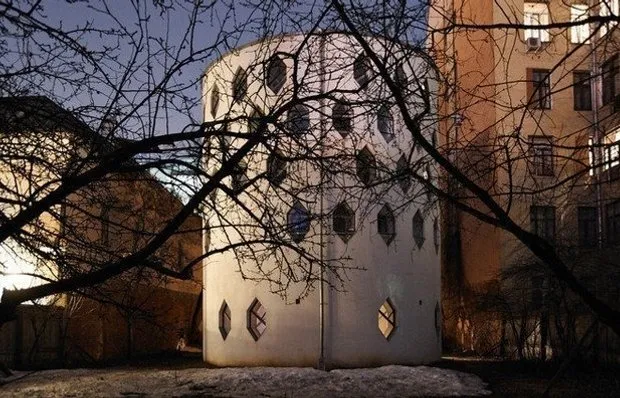 7 Houses That Famous Architects Built for Themselves
7 Houses That Famous Architects Built for Themselves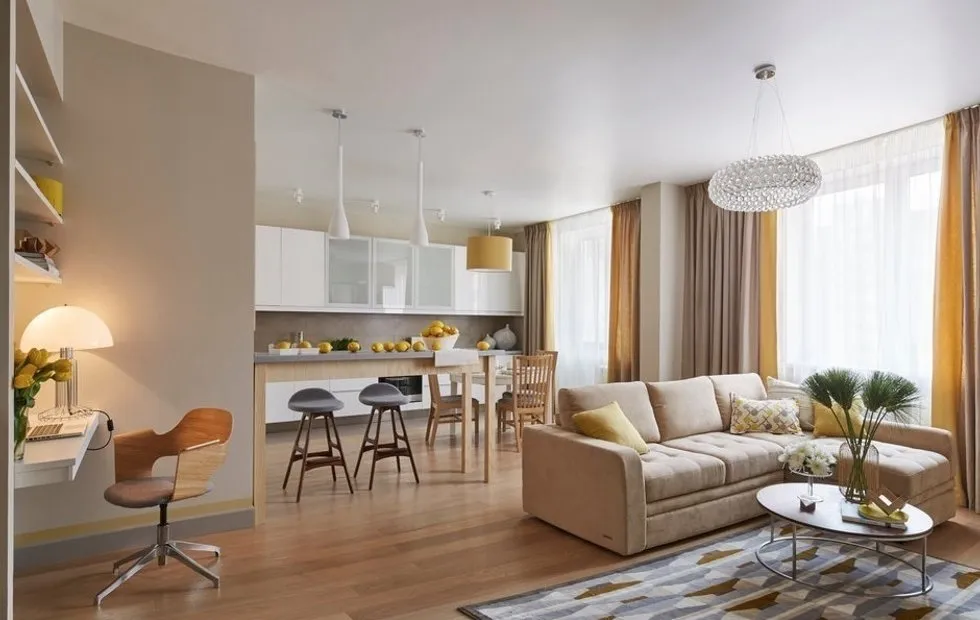 Suspended or Ceilings from Gypsum Board: Choosing the Right One
Suspended or Ceilings from Gypsum Board: Choosing the Right One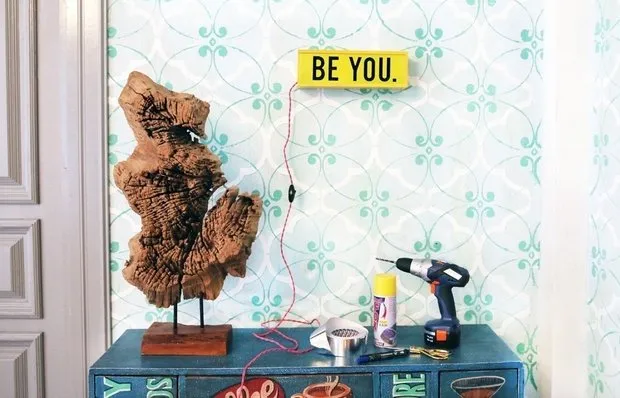 Creating a Designer Lamp: Alina Chernyshova's Masterclass
Creating a Designer Lamp: Alina Chernyshova's Masterclass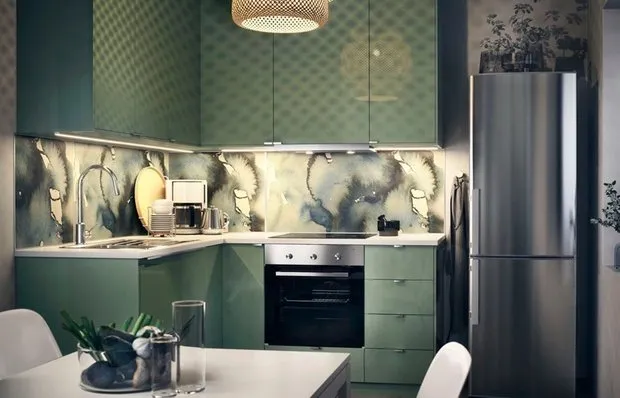 10 Products That IKEA Reduced Prices On
10 Products That IKEA Reduced Prices On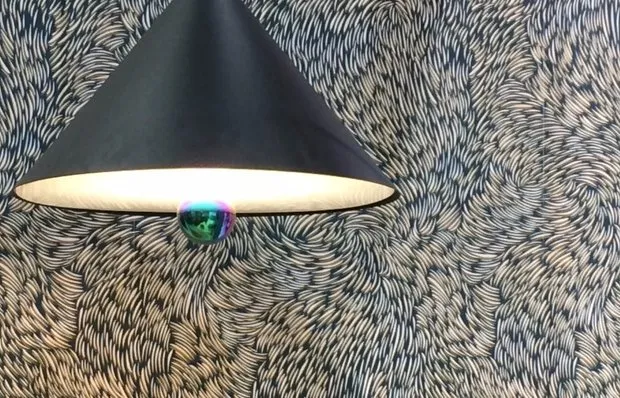 What's Trending Today: Overview of Early 2017 Exhibitions
What's Trending Today: Overview of Early 2017 Exhibitions