There can be your advertisement
300x150
Small Scandinavian Apartment with Bedroom on Kitchen
Stylish, neat and practical way to organize space in limited area - for owners of small apartments
It's hard to believe that the area of this apartment in Sweden is only 37 square meters, yet it looks spacious and well-organized. The secret is in a thoughtful reconfiguration that allowed for a fully functional isolated bedroom without compromising other functional zones.

Originally, this one-room apartment was designed for a spacious isolated kitchen. However, to have a separate bedroom and avoid turning the living space into a cellar, it was decided to slightly adjust the layout.
During the renovation, the wall between the kitchen and the room was removed, and the former kitchen area was divided into two parts – one of which was transformed into a full-sized bedroom with a transparent sliding partition.
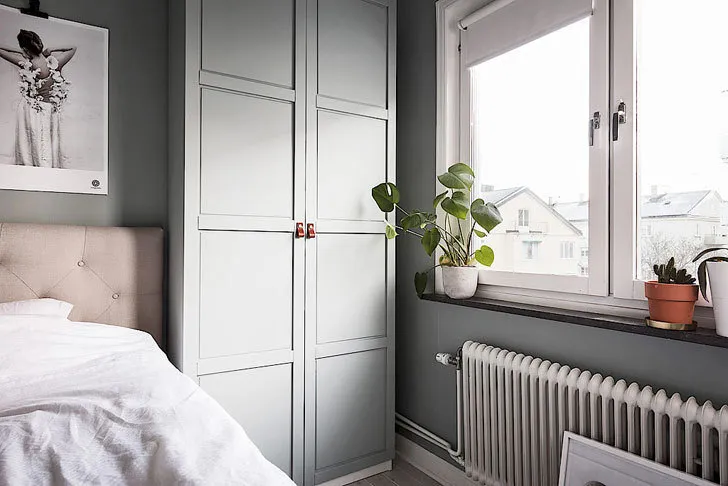
The remaining kitchen space was occupied by a compact cabinet that held all necessary appliances and provided enough storage for utensils. By the way, the cooking zone is adjacent to a small utility room – a pantry.
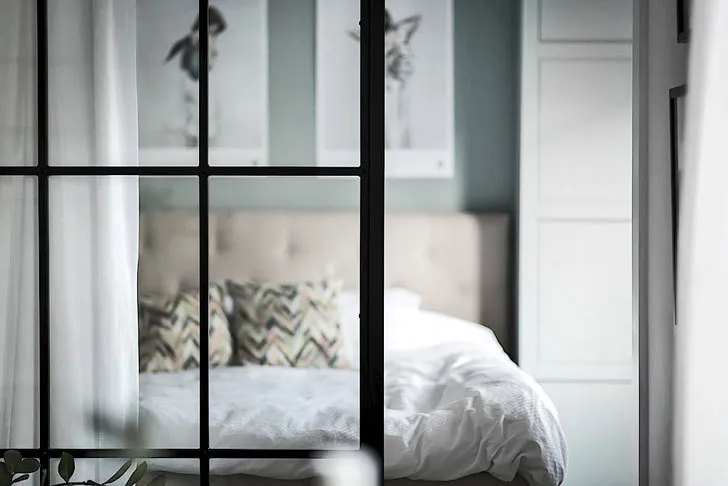
The apartment has three small walk-in closets. Such hidden storage allowed for doing away with bulky furniture in the entrance hall and main living area (excluding a neat wardrobe in the bedroom).
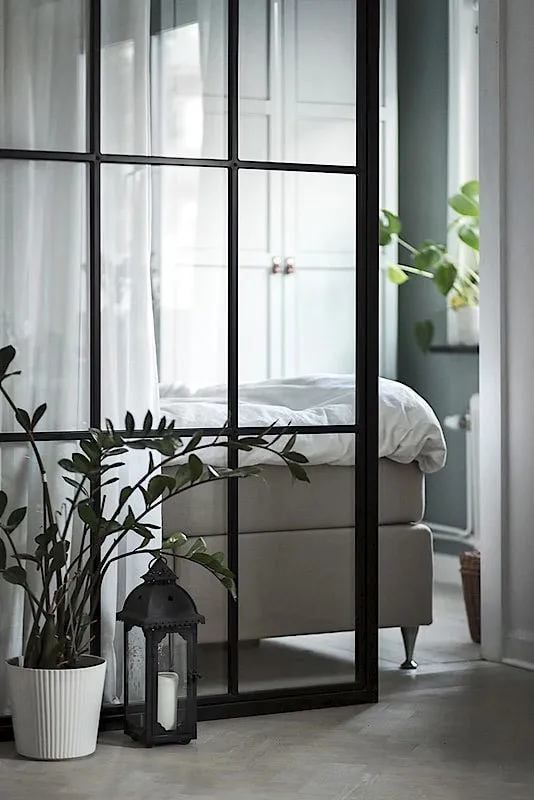
The rest of the secret lies in the visual lightness of the interior – in using proven techniques. White walls and cabinets, maximum natural and artificial lighting, no unnecessary furniture, neat and moderate decor.
Additionally – the balancing, air-softening black color and shades of gray. Also, textures and patterns (wooden floor, 'marble' kitchen backsplash), textiles, subtle patterns, and live plants for comfort.
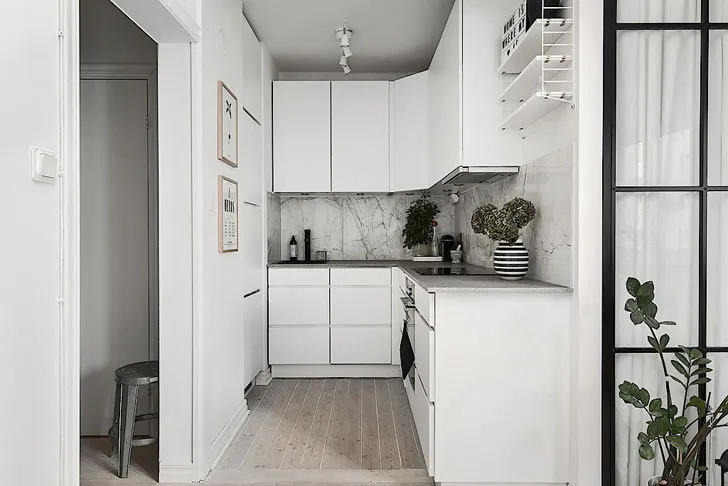
It's worth noting small details that give the setting individuality: a table with an exquisite cast-iron base from a sewing machine 'Zinger' in the living room, a floor mirror with a vintage frame in the hallway, and a cloak rack for throws. Agree, pleasant and interesting additions to a stylish interior.
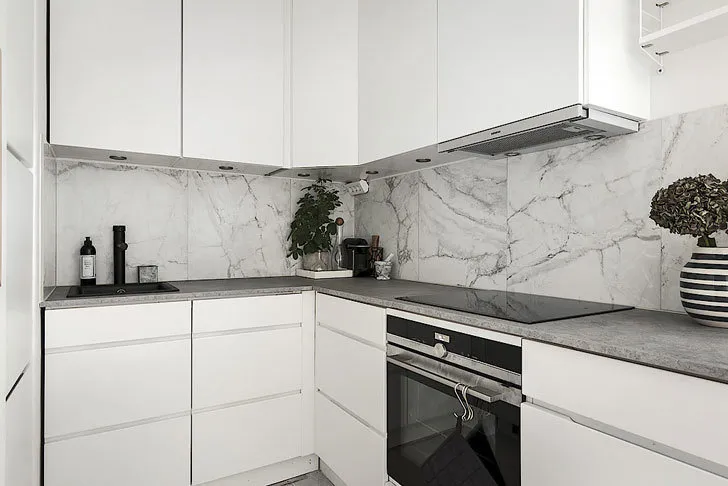
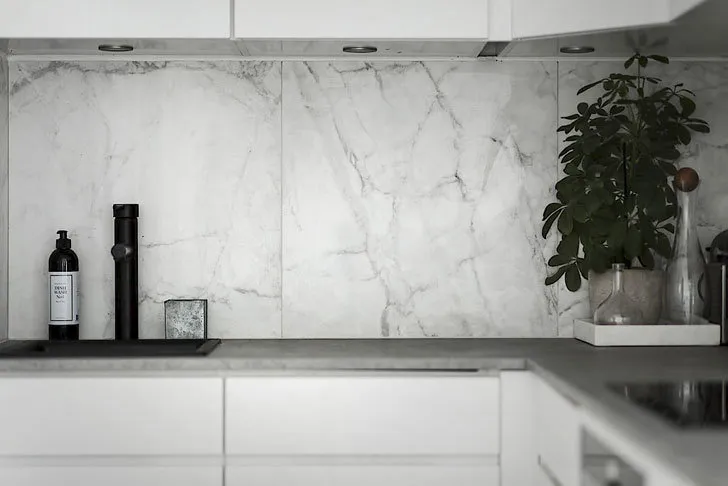
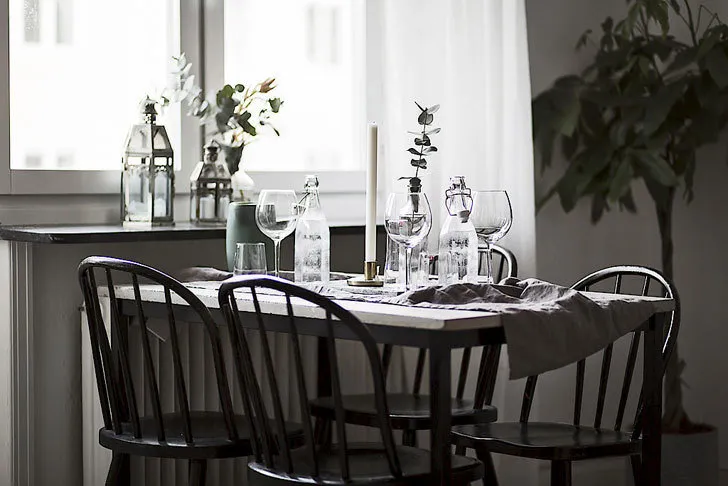
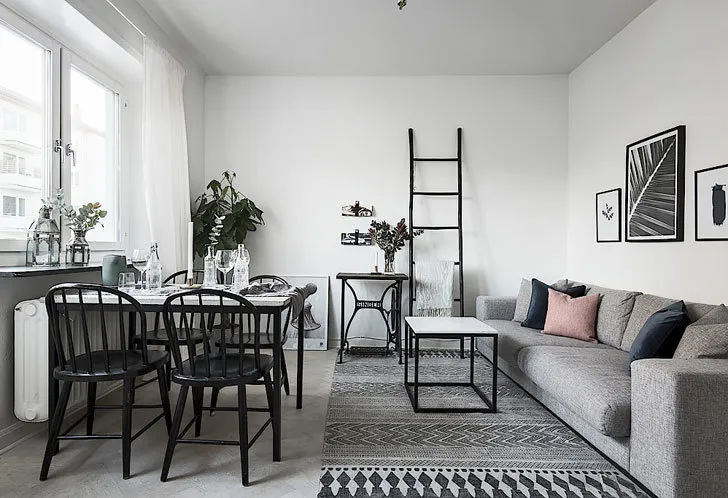
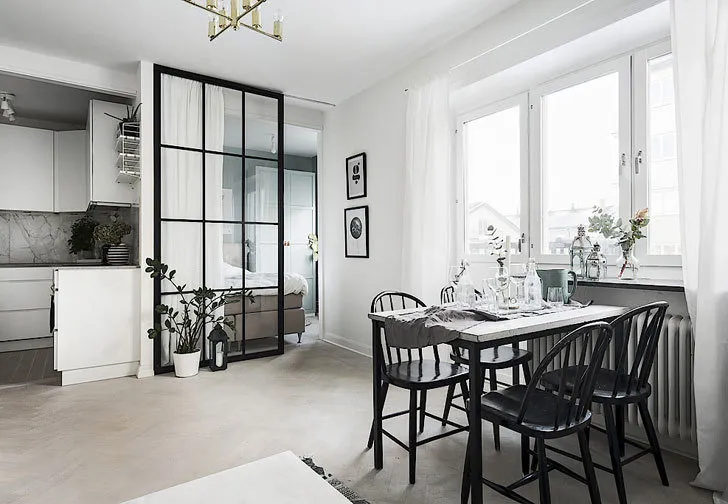
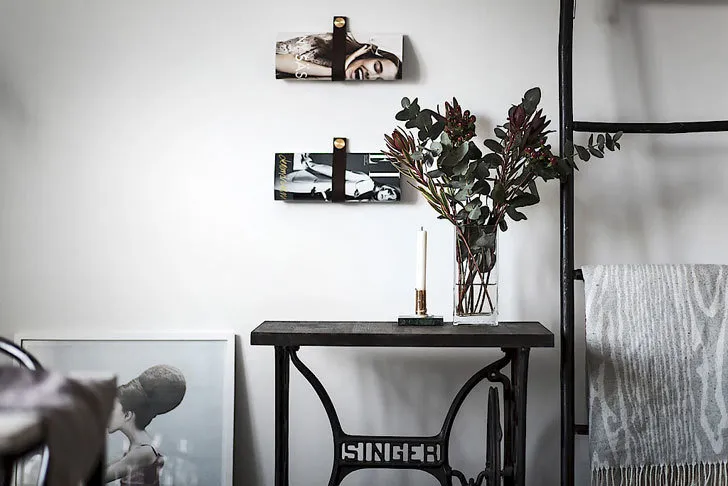
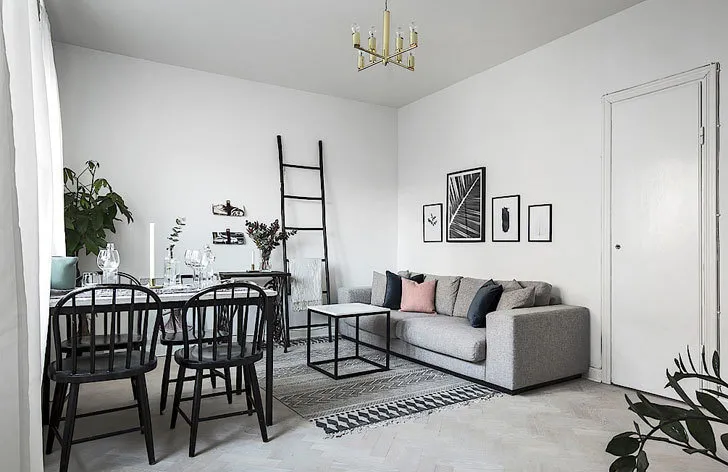
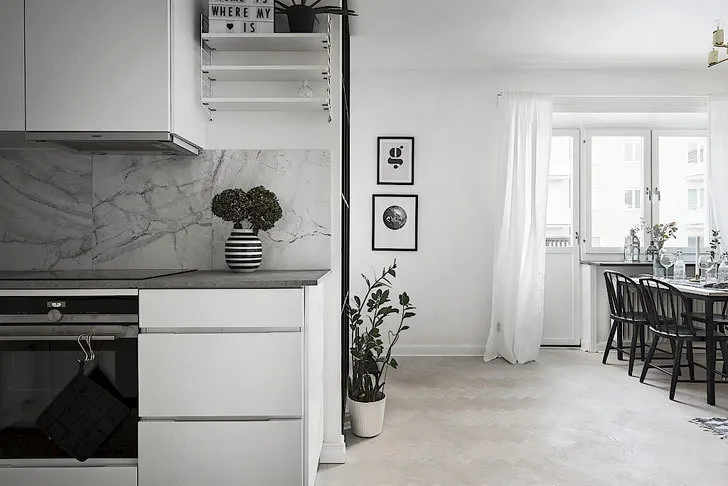
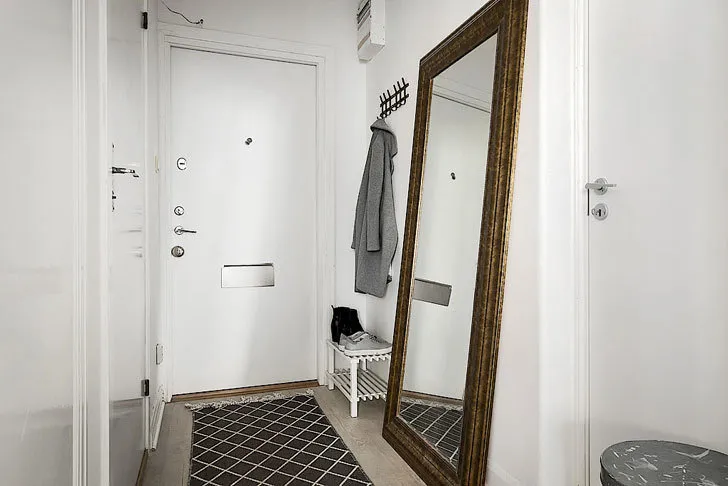
Layout
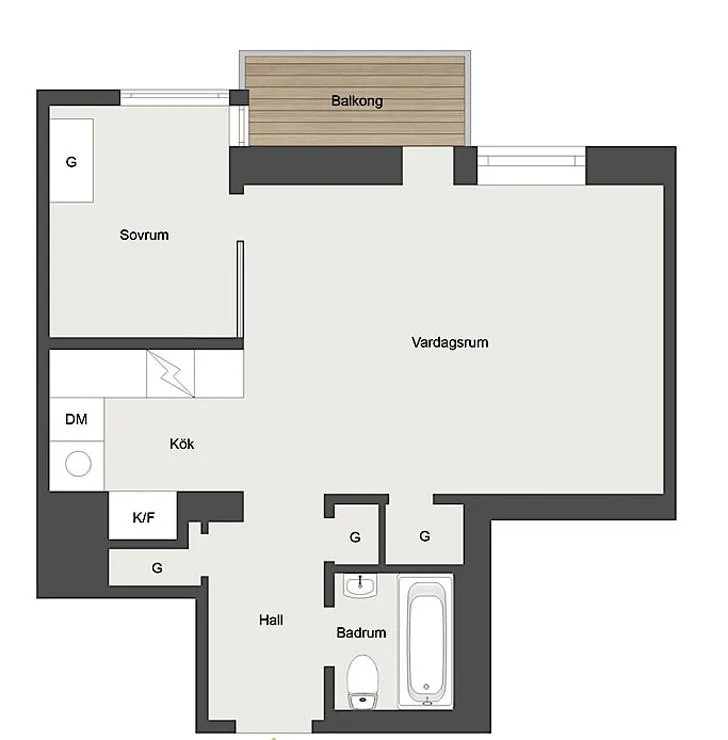
More articles:
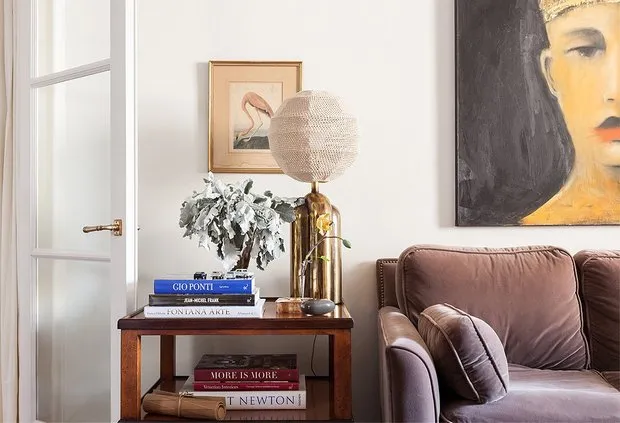 Books, Lectures and Programs: What Interior Designers Need
Books, Lectures and Programs: What Interior Designers Need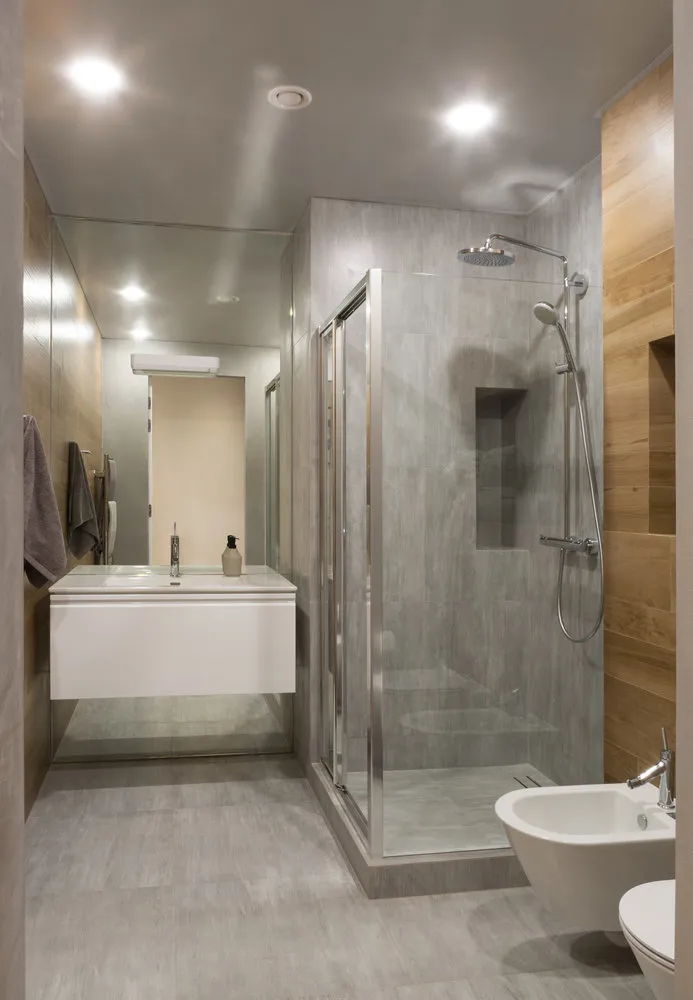 Best Ideas for Decorating a Shared Bathroom
Best Ideas for Decorating a Shared Bathroom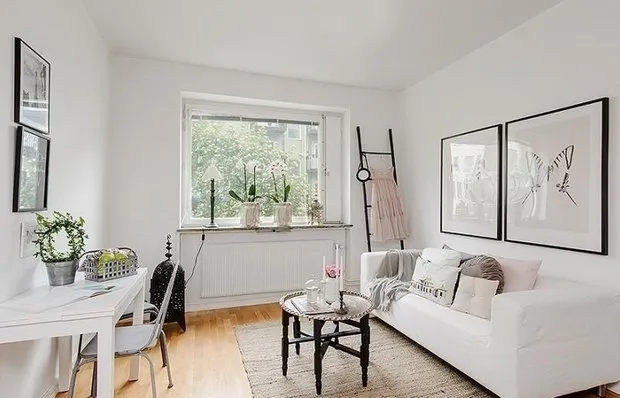 10 Life Hacks for Effective Cleaning
10 Life Hacks for Effective Cleaning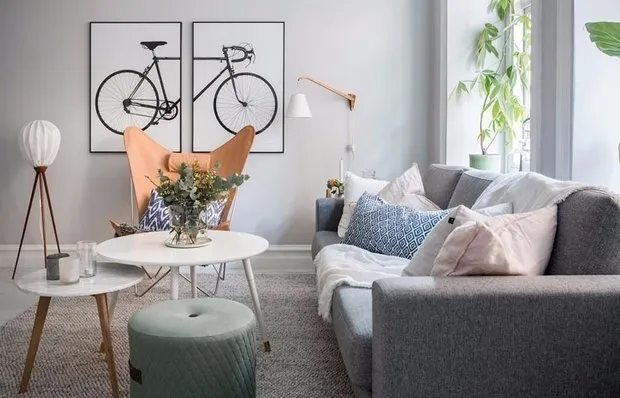 11 Secrets That Will Make Your Light Interior Amazing
11 Secrets That Will Make Your Light Interior Amazing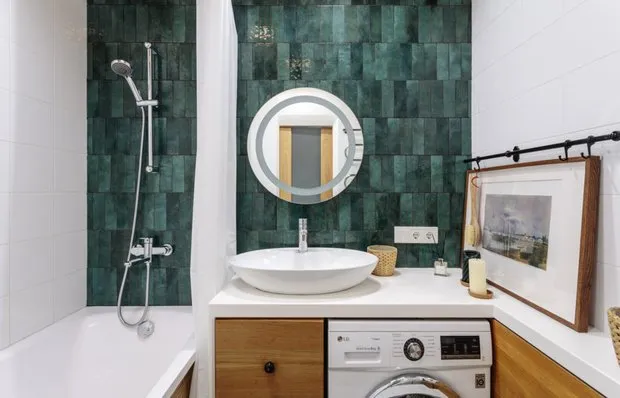 How to Lay Tile in the Bathroom: Step-by-Step Guide
How to Lay Tile in the Bathroom: Step-by-Step Guide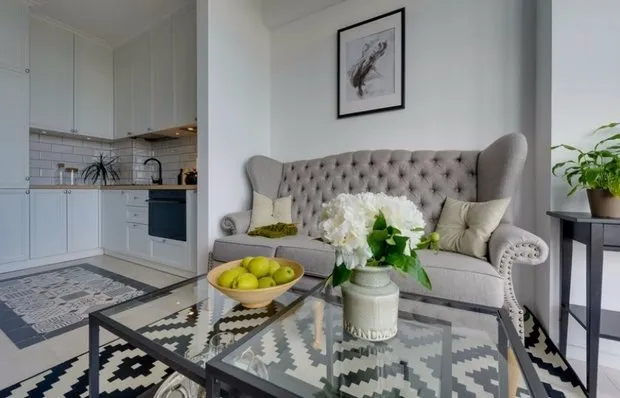 3 Best Options for Redesigning a Panel House Studio
3 Best Options for Redesigning a Panel House Studio How to Store Winter Clothing: Step-by-Step Guide
How to Store Winter Clothing: Step-by-Step Guide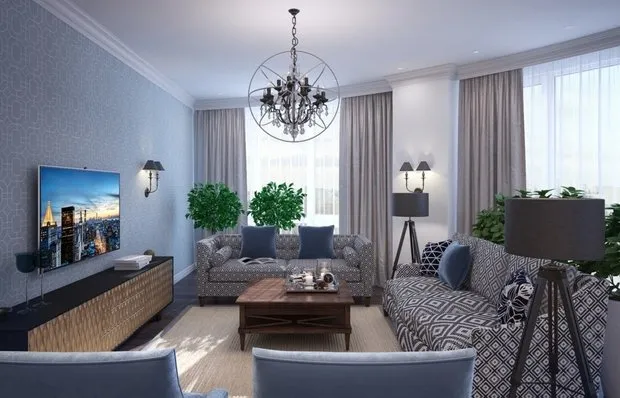 How to Combine Two Apartments: Tips from a Professional
How to Combine Two Apartments: Tips from a Professional