There can be your advertisement
300x150
3 Best Options for Redesigning a Panel House Studio
The absence of internal load-bearing walls gives more opportunities to improve living conditions. However, you still need advice from a professional. Architect Anastasia Kiseleva proposed options for studio layout in the 1-515-9M house series, and renovation expert Maxim Dzhurayev commented on the nuances of approval.
Quick Info
The advantage of studio layout (57.42 sq. m) in the 1-515-9M house series is the lack of internal load-bearing walls. However, there are some drawbacks: a large non-functional corridor, small kitchen, and small living rooms.
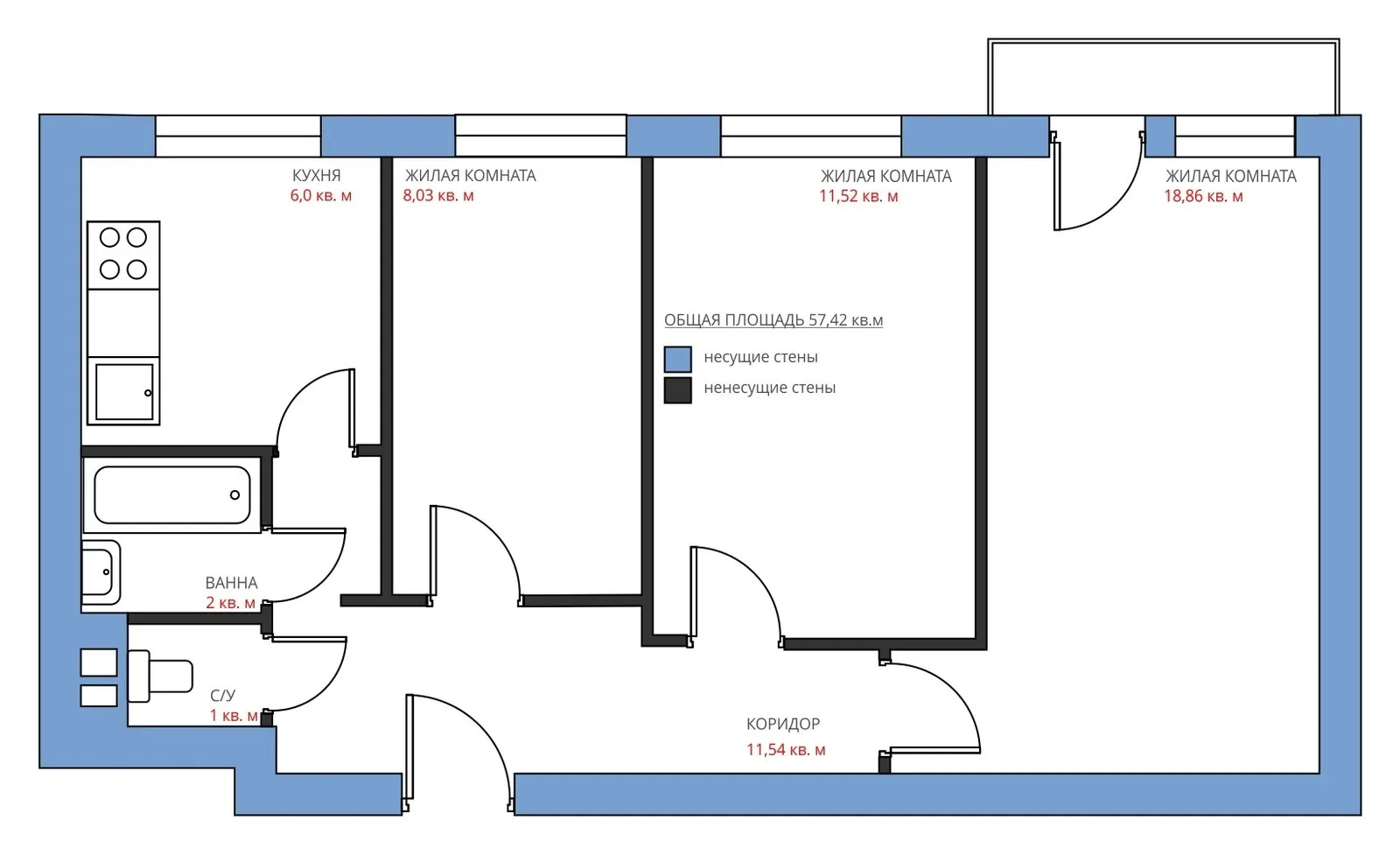 Typical Layout
Typical LayoutOption 1: For a Family with Children
You can increase the kitchen and living room area by combining them into one space. With such a layout, you can fit a larger kitchen cabinet. In the combined bathroom, there's enough space for both a bathtub and a shower. The living rooms are arranged as the parents' bedroom and a child's room. Main storage systems include a walk-in closet and a wardrobe.
Expert Opinion: Approval is possible with a renovation project and a technical conclusion from any project organization with the appropriate SRO permit. A partition or approval for an electric stove installation (which is more complex) must be made between the kitchen and living room. A waterproofing and sound insulation layer for the floor is required in the combined bathroom.
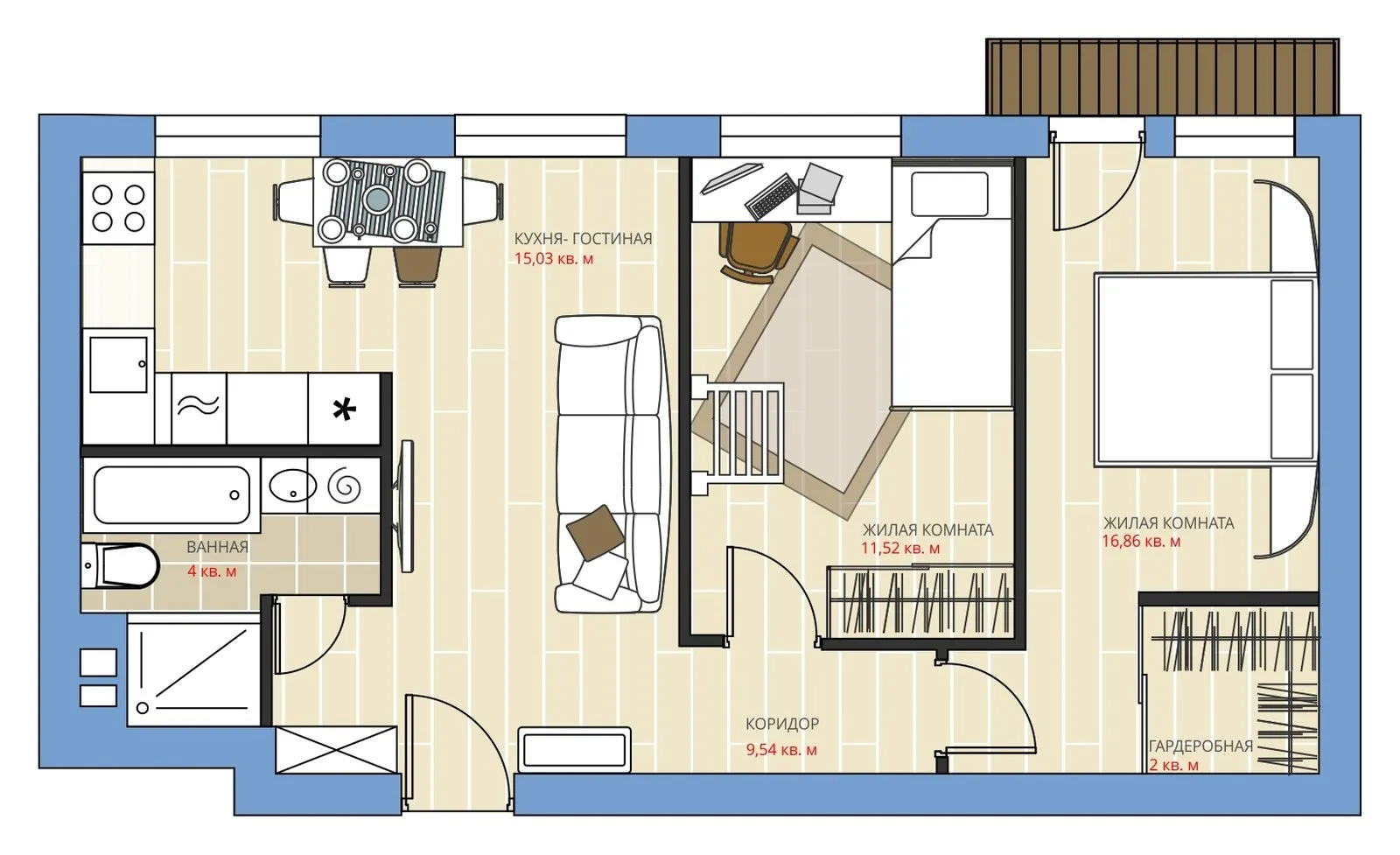
Option 2: For a Family with Two Children
The large corridor area allows relocating the kitchen here, and a dining room/living room can be created in an adjacent living room. Two small rooms are set up for children. The partitions slightly shift toward the large living room. The parents' bedroom includes a walk-in closet – storing all family members' clothing. The bathroom is kept separate, so the washing machine had to be placed under the sink.
Expert Opinion: Such a renovation can be approved, but it will require some effort. The living room in the kitchen’s place can be approved if the apartment is on the last floor. Alternatively, it must be marked as an office in the project. Also, a gas stove must be replaced with an electric one.
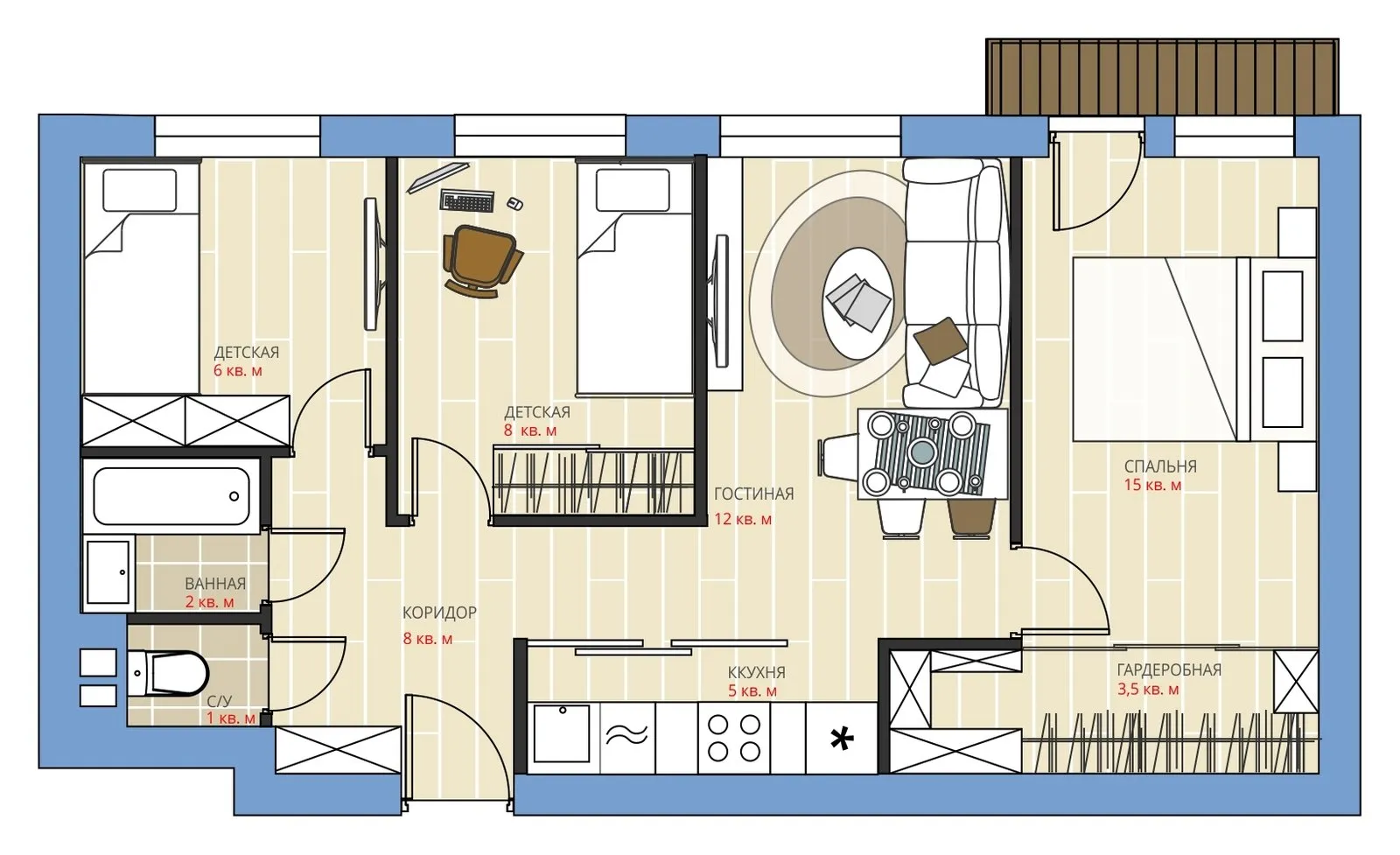
Option 3: For a Couple Without Children
Although the apartment is three-room, its size is more suited to a modern studio and perfectly suits two-person living. The bathroom and toilet were expanded at the cost of the corridor: one room features a large corner bathtub and sink, while another has a toilet and built-in wardrobe with a washing machine. The kitchen entrance is now from the living room, where there's a large sofa and TV. The two living rooms are combined into one private area with a full bedroom, office, and large walk-in closet.
Expert Opinion: Approval won't be difficult. A renovation project and technical conclusion from any project organization with the appropriate SRO permit are required.
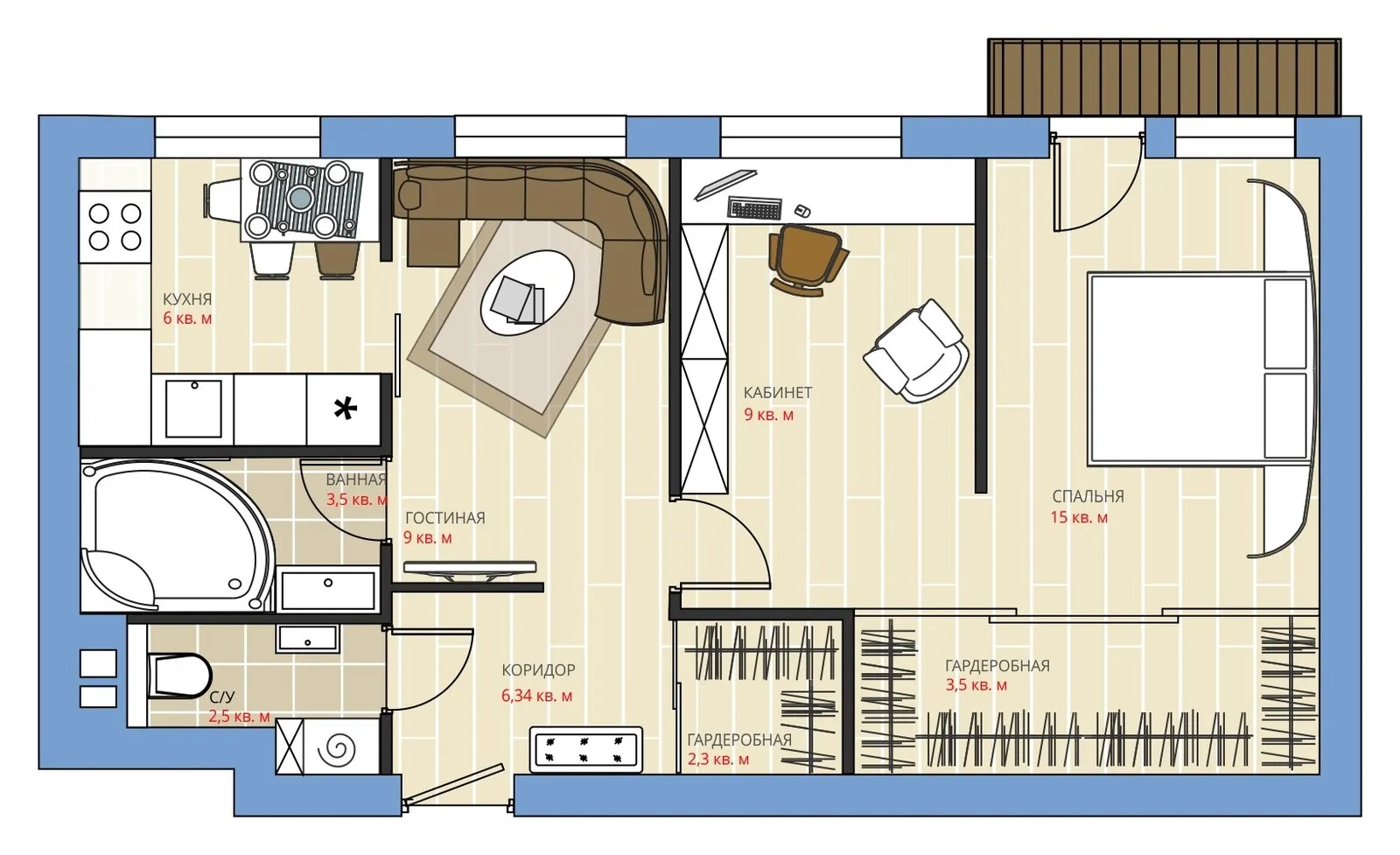
On the cover: Design project by Elena Martyniuk.
More articles:
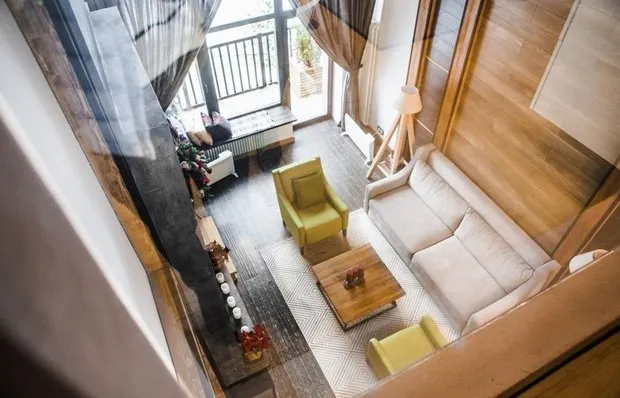 10 Tips for Decorating an Apartment in Modern Eco Style
10 Tips for Decorating an Apartment in Modern Eco Style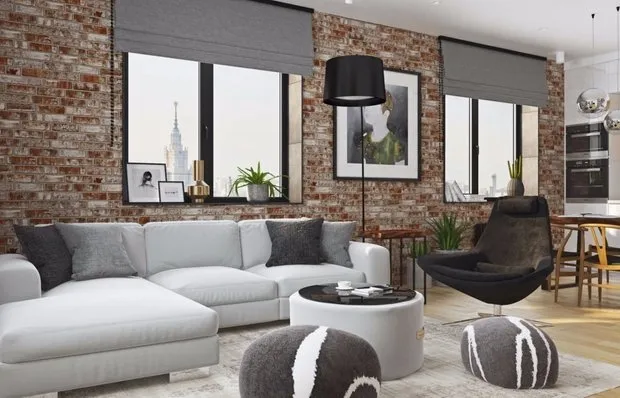 How to Do a Renovation: Rules and Regulations
How to Do a Renovation: Rules and Regulations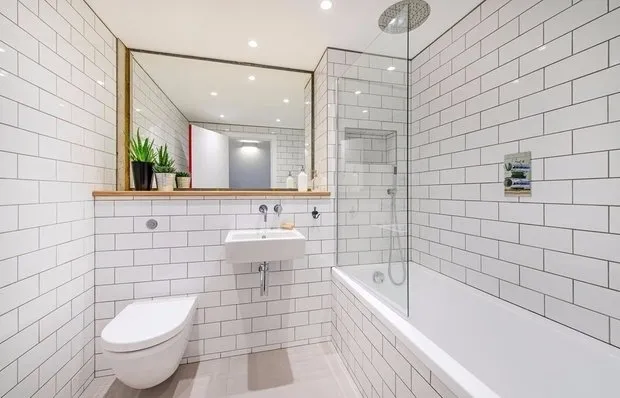 How to Legally Increase the Size of a Bathroom: Professional Opinion
How to Legally Increase the Size of a Bathroom: Professional Opinion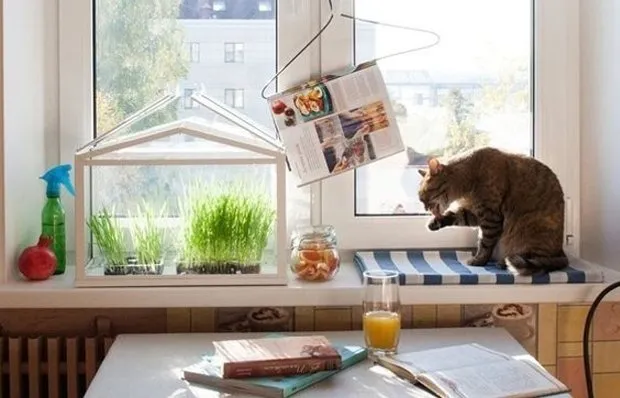 How to Use the SOKKER Mini-Greenhouse
How to Use the SOKKER Mini-Greenhouse How to Reduce Water Consumption and Save Money: 8 Effective Methods
How to Reduce Water Consumption and Save Money: 8 Effective Methods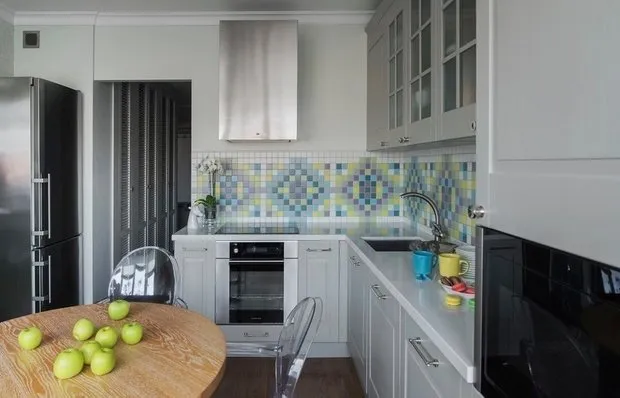 Kitchen Setup in Panel House: 3 Legal Layout Options
Kitchen Setup in Panel House: 3 Legal Layout Options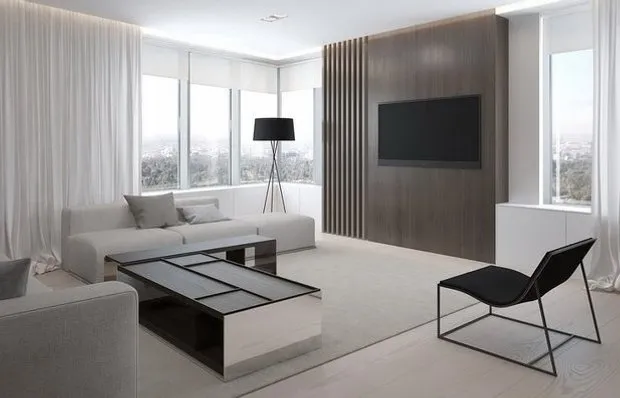 Does Minimalism Have a Soul and Who Is This Interior Style For
Does Minimalism Have a Soul and Who Is This Interior Style For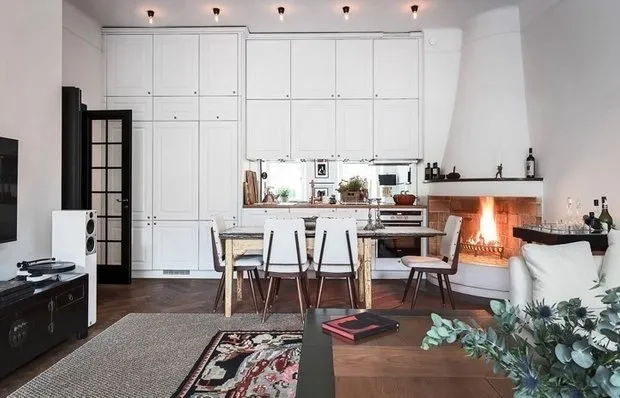 Scandinavian apartment with fireplace in the kitchen
Scandinavian apartment with fireplace in the kitchen