There can be your advertisement
300x150
What You Can Separate with a Glass Partition: 5 Examples
Make two rooms from one, get rid of kitchen odors, or separate a workspace from the bedroom – glass partitions help solve many problems
Glass partitions, whether stationary, sliding, or pivot, help solve a variety of issues. If you're unhappy with your apartment layout, don't rush to change everything: a lightweight structure made of metal (or wood) and glass may be enough to fix the shortcomings. What can you separate with a transparent partition?
1. Kitchen
An apartment in a 'Stalinist' building on Rochdelnaya was designed by the architects of Soul Concrete for a young couple with two small daughters. The 'Stalinist' apartment was supposed to become a classic American-style home, so architects Alevtina Butuzova and Elizaveta Khlебnikova first removed all the 'extra' walls: hall, living room, dining room, and kitchen were merged into one common area. To prevent food smells from spreading to the rest of the apartment, they separated the kitchen with a light glass partition. The same type of partition defines the area of a walk-in closet in the master bedroom.
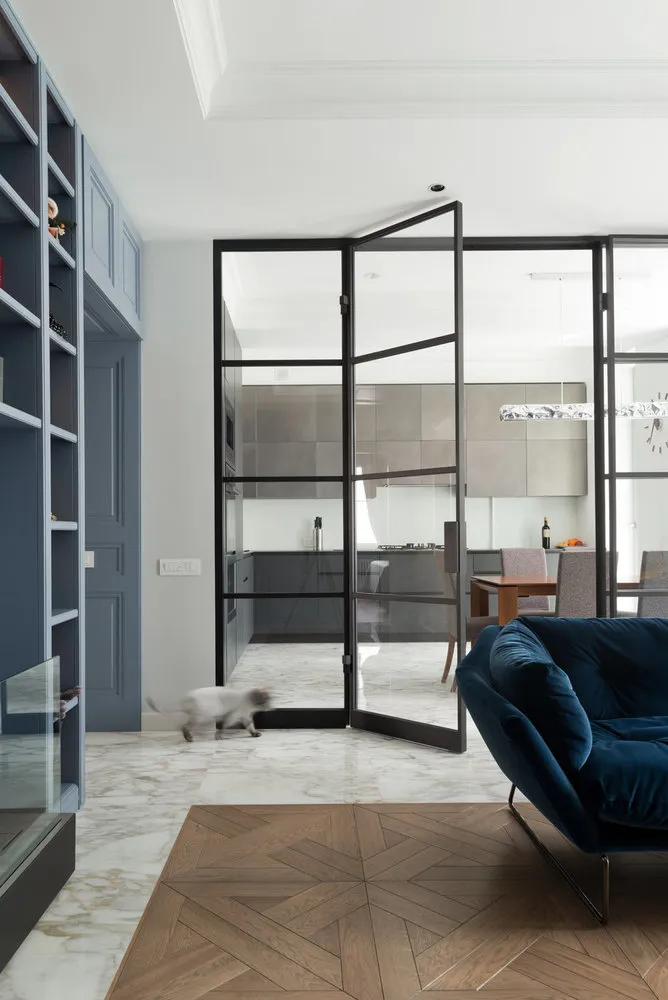 Design: Soul Concrete
Design: Soul Concrete2. Bedroom
Architect Margarita Rasskazova transformed a two-room apartment in a St. Petersburg new building into a studio. The kitchen was merged with the living room, and a balcony was added. Part of the common space was raised on a podium and enclosed with a transparent partition – thus, a bedroom was created, almost a separate room. Ventilation is provided by a supply-exhaust system or an open door.
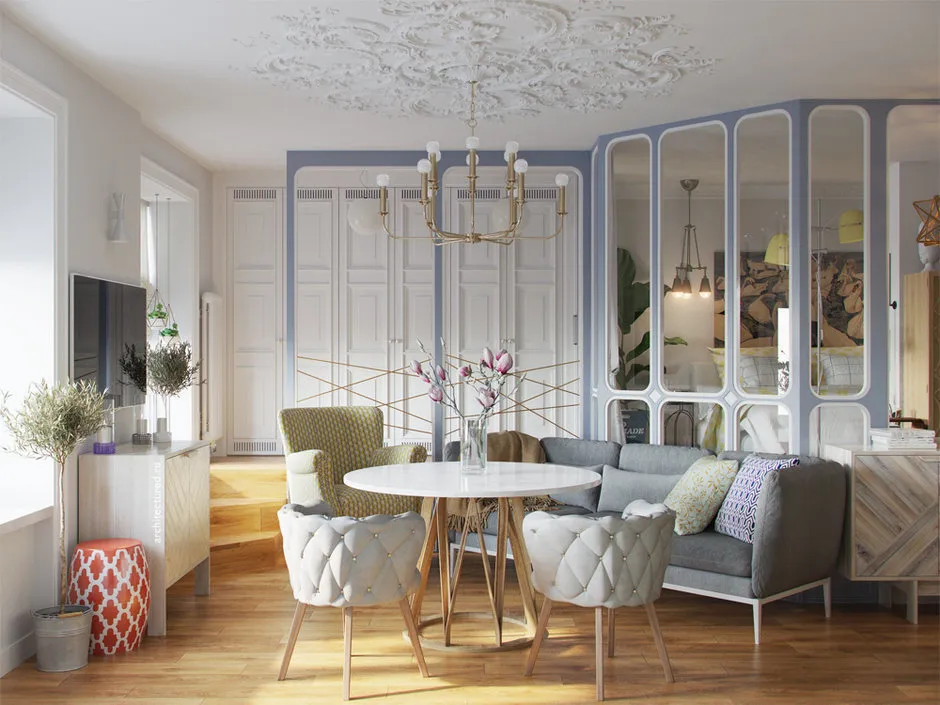 Design: Margarita Rasskazova
Design: Margarita Rasskazova3. Office
In this apartment, the popular Scandinavian design approach was used: part of the bedroom is dedicated to a working office, and light enters it through a stationary glass partition. Thanks to this solution, even a small office never feels cramped.
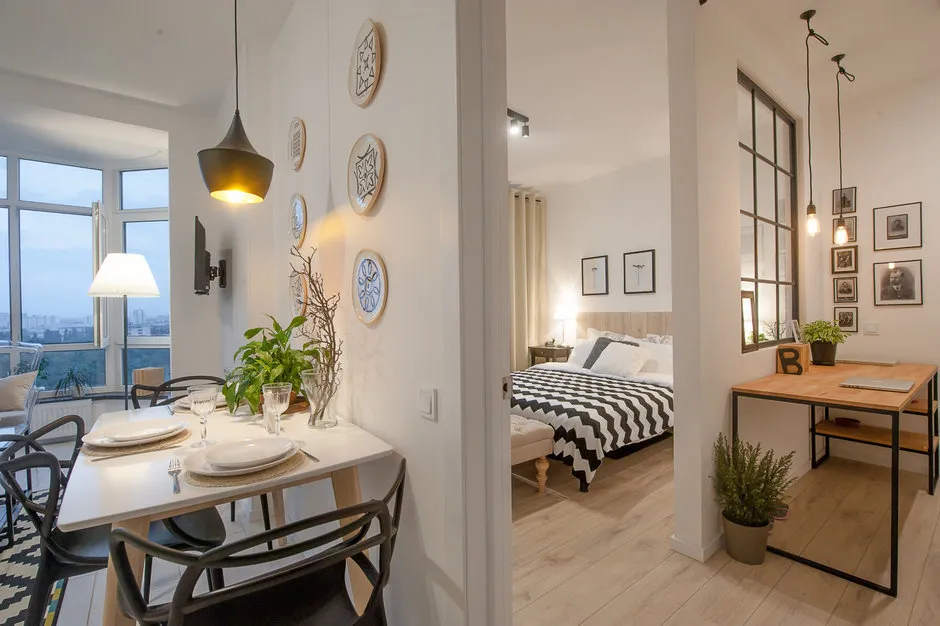 Design: Elena Martynyu
Design: Elena Martynyu4. Walk-in Closet
The apartment belongs to an artist, and most of the space is combined into a shared area, so the bedroom is compact but the glass wall opposite the window visually expands it. Behind doors with barn-style guides are two walk-in closet zones, and a vanity table and workspace are located next to the headboard of the bed.
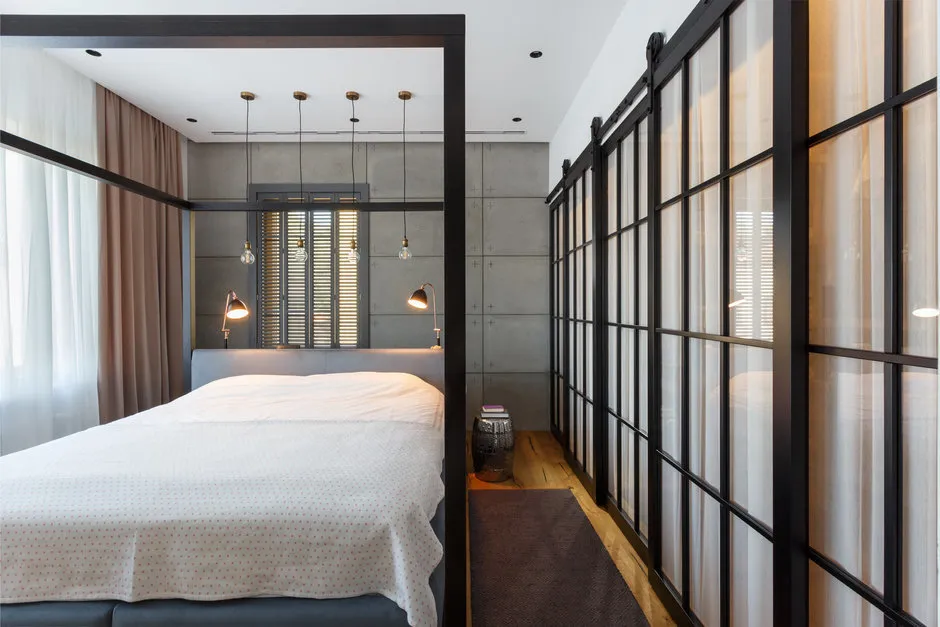 Design: SVOYA STUDIO
Design: SVOYA STUDIO5. Bathroom
A solution for those who dream of combining the bathroom and bedroom so that one can take a bath in comfort and go to sleep right away. A glass partition will help separate these spaces at least conditionally, as well as protect the bedroom from splashes.
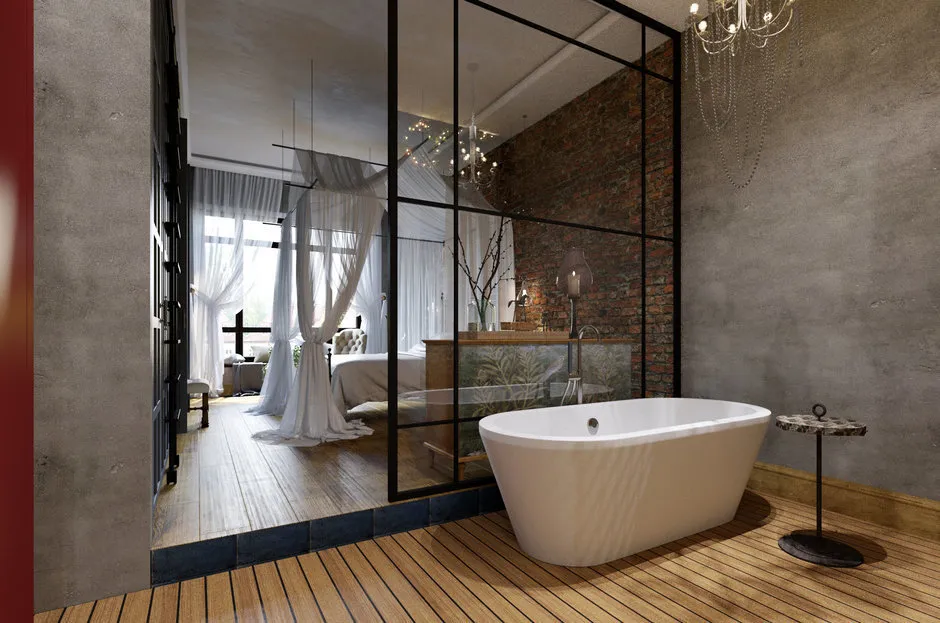 Design: Svetlana Gavrilova
Design: Svetlana GavrilovaRead also:
- Studio with a Glass Partition and Walk-in Closet in the Bathroom in Moscow
- Why You Need a Glass Partition in a Studio: Asking the Experts
- Weekly Project: Studio with Sliding Partitions
More articles:
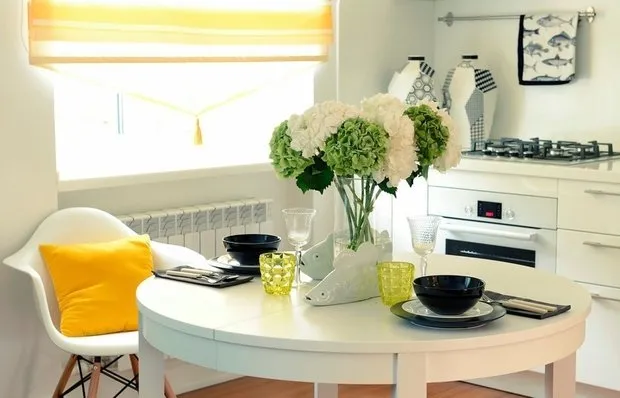 How to Place Appliances on a Small Kitchen: 6 Tips
How to Place Appliances on a Small Kitchen: 6 Tips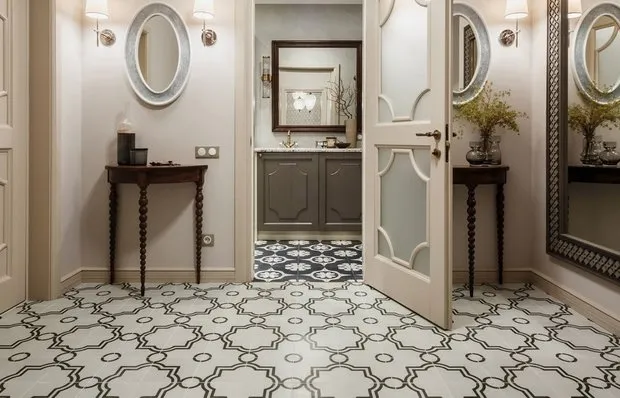 Tile in Interior Design: Favorite Techniques of Nadia Zотова
Tile in Interior Design: Favorite Techniques of Nadia Zотова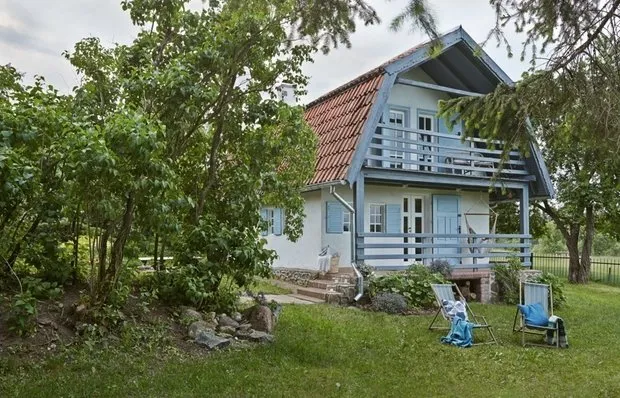 What Repair Work Should Be Done This Summer on the Dacha
What Repair Work Should Be Done This Summer on the Dacha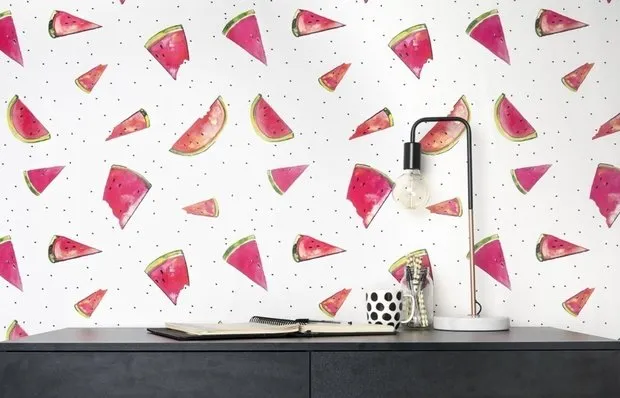 6 Secrets to Quickly and Correctly Paste Wallpaper
6 Secrets to Quickly and Correctly Paste Wallpaper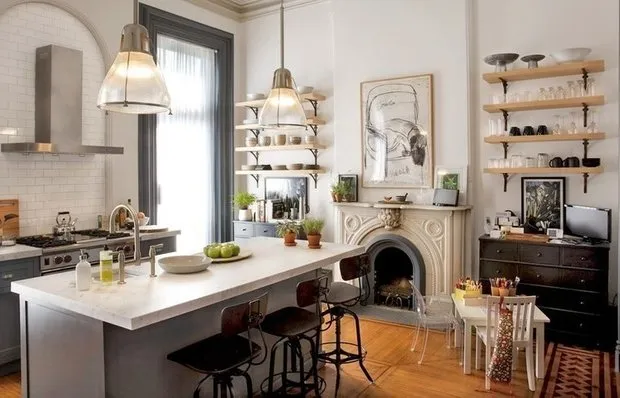 Making a Kitchen Like in the Movie "Intern"
Making a Kitchen Like in the Movie "Intern"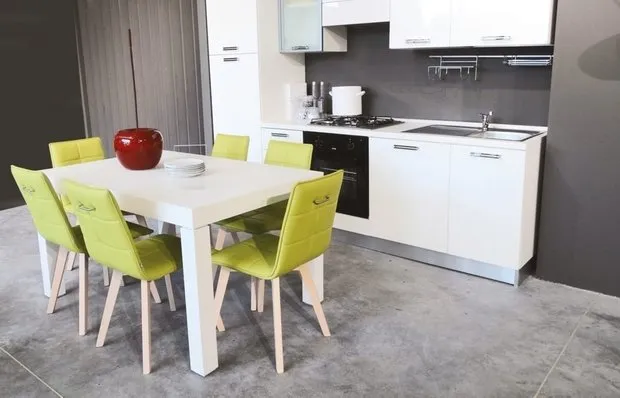 Concrete Floor – A New Alternative to Parquet and Laminate
Concrete Floor – A New Alternative to Parquet and Laminate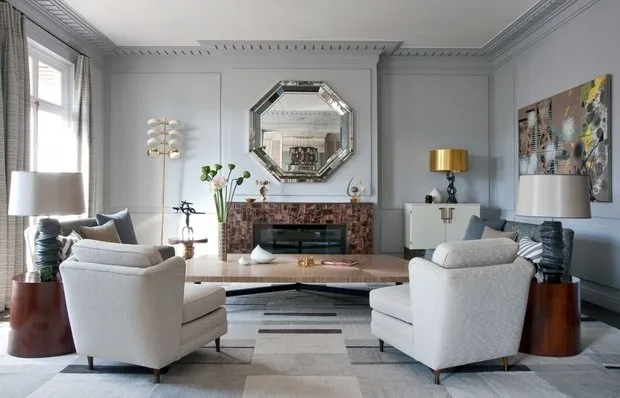 10 Ways to Ruin Your Perfect Interior
10 Ways to Ruin Your Perfect Interior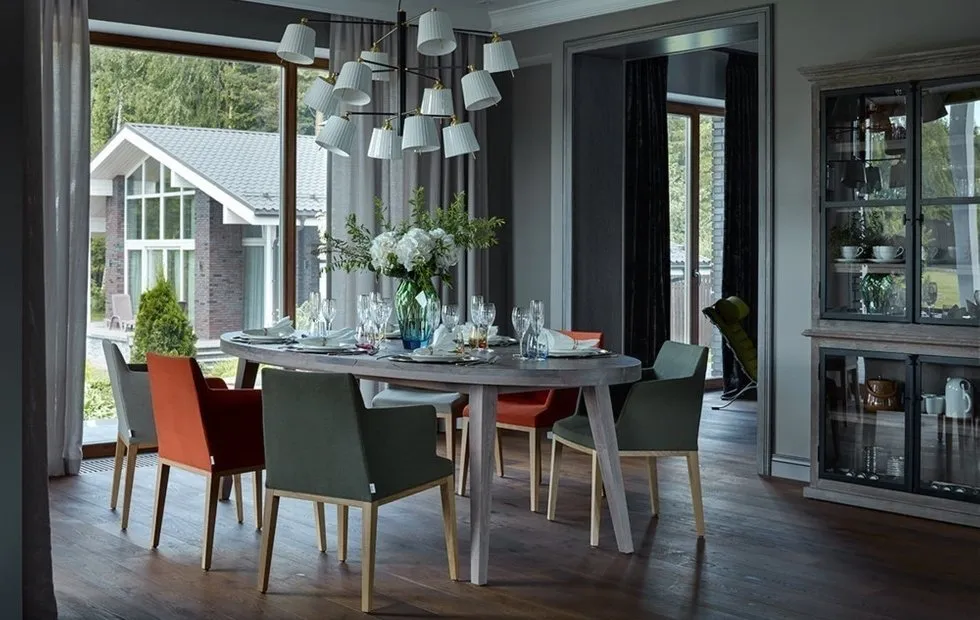 10 Ideas for a Country House You Will Love
10 Ideas for a Country House You Will Love