There can be your advertisement
300x150
Replanning a 2-Room Apartment: 3 Ideas from a Designer
Recently, we published successful ideas for replanning a one-room apartment in 'Vulikhala Tower'. Today, together with architect Anastasia Kiselyova, we look at options for redesigning a 2-room flat. Our expert Maxim Dzhuraev gives his verdict – to be or not to be.
Quick Overview
The typical layout of a 2-room flat in 'Vulikhala Tower' is quite favorable: there are rooms of good size, a convenient corridor, and a separate bathroom. The problematic layout element is the through-room, but this flaw can easily be fixed – there are no load-bearing walls in the flat and it's easy to relocate the entrance to the bedroom. By the way, the balcony is easily insulated, which we recommend using in the flat's design.
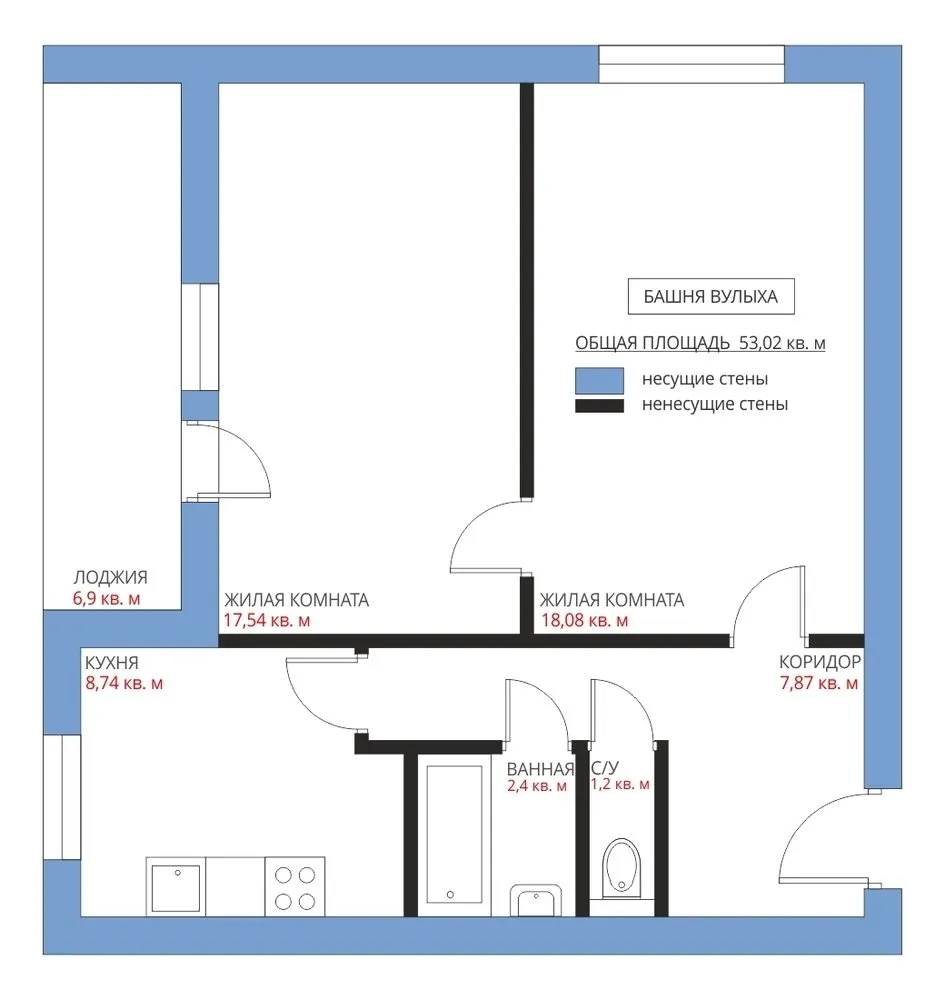
Option 1: A Flat for a Couple
The first thing we did was get rid of the through-room. The entrance to the bedroom was moved into the corridor, and the opening into the living room was widened and fitted with sliding doors. In this variant, it's possible to use the living room as a guest room.
The proportions of the bedroom are corrected with wardrobes on the narrow sides of the room – this way, the space won't look too narrow, and there will be enough storage space. A compact linear kitchen cabinet and a large dining table are provided for in the kitchen. The bathroom is made combined: this solution has both pros and cons. On one hand, we get a more spacious room with a large bathtub and convenient storage above the washing machine and next to it. On the other hand, it's still just one room, which isn't always convenient in daily use.
A large built-in wardrobe for outerwear is placed in the corridor. The balcony is not insulated – it's used as an additional storage area and a summer relaxation zone.
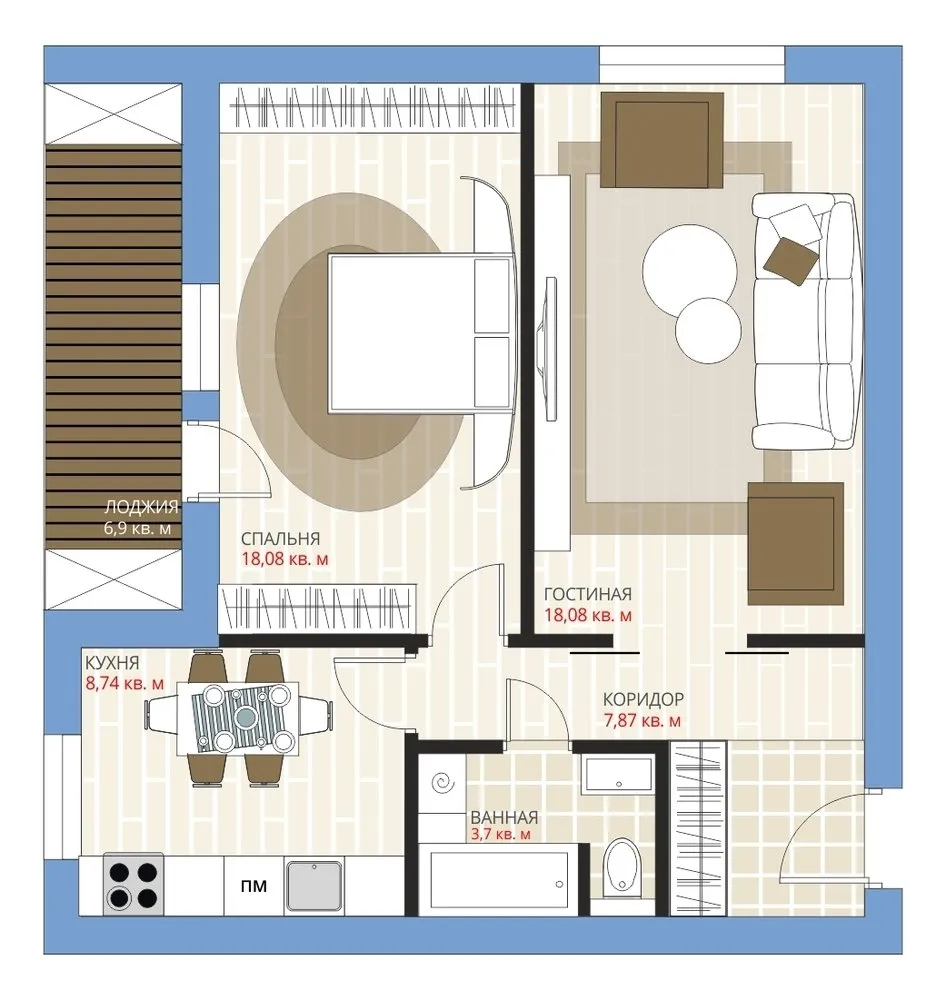
Option 2: Turning a 2-Room Flat into a 3-Room One
To design two bedrooms while preserving the living room area, we divide the large living room into two zones. In one zone, we set up a small children's room, and the second part is merged with the corridor – here, there will be a soft zone with a TV that serves as the living room.
The bedroom configuration allows placing two wardrobes behind the bed – one for him and one for her. The room area may have become smaller, but the proportions of the space have improved. Plus, the room will feel more airy: no wardrobes or chests of drawers, with storage handled by the wardrobes. On the insulated balcony, we set up a home office.
In the kitchen, there is a classic layout with an L-shaped cabinet and a dining table. This is the optimal solution for a family that cooks at home frequently.
The entrance to the bathroom is moved closer to the center of the partition – this solution allows placing the washing machine and sink on opposite sides of the bathtub, and arranging storage systems above the washing machine.
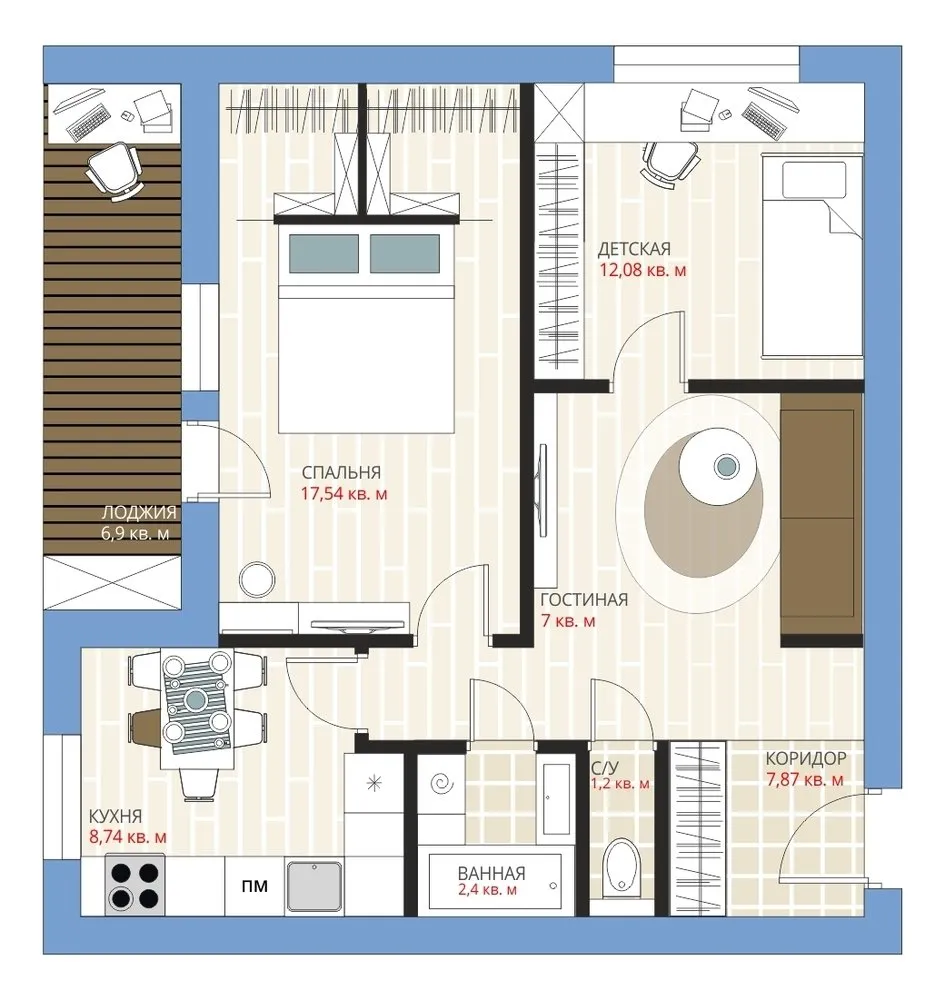
Option 3: A Focus on a Spacious Kitchen-Living Room
We combine the kitchen and living room. In the resulting space, we place an L-shaped kitchen with a half-island and a bar counter. The dining table is moved to the area that was once the living room. Right there, we also plan a soft zone with a TV.
On the area of the bedroom, two wardrobes are placed: one for personal items with an entrance from the bedroom, and another for outerwear and shoes with an entrance from the corridor.
The wardrobe in the corridor allows reducing the hallway area at the entrance, where a large wardrobe is no longer needed. We increase the bathroom size instead – now it's possible to fit a small shower cabin. At the entrance in the corridor, we plan a footstool with a shoe rack.
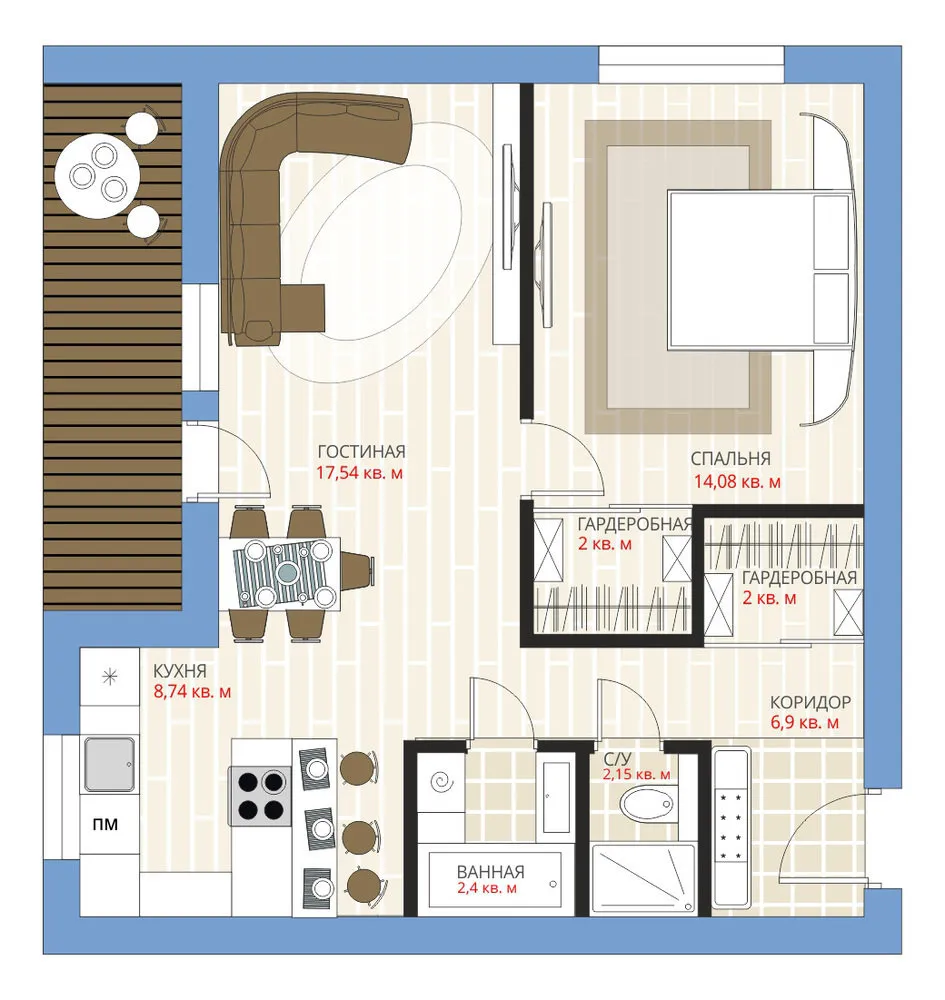
Maxim Dzhuraev's Verdict: In all three cases, a project and technical conclusion from an organization with the appropriate SRO permit will be required for approval of the replanning. Also, note that option 3 can only be approved if the kitchen has an electric stove.
On the cover: Design project by Kristina Perevyshina
More articles:
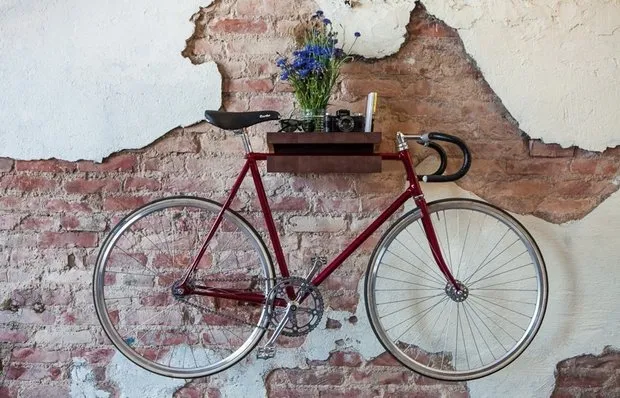 How to Store a Bicycle: 5 Fun Ways
How to Store a Bicycle: 5 Fun Ways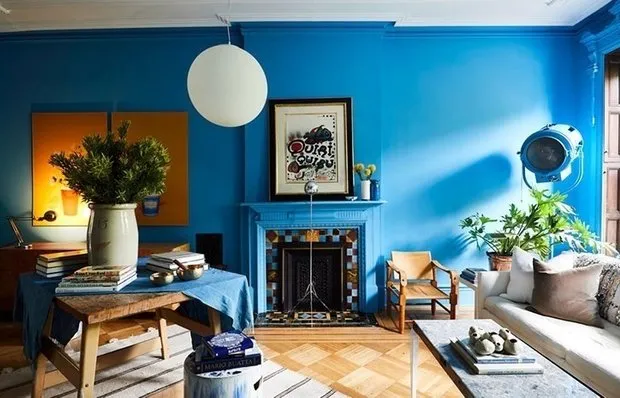 Rainbow House in Brooklyn: All Colors of the Rainbow Under One Roof
Rainbow House in Brooklyn: All Colors of the Rainbow Under One Roof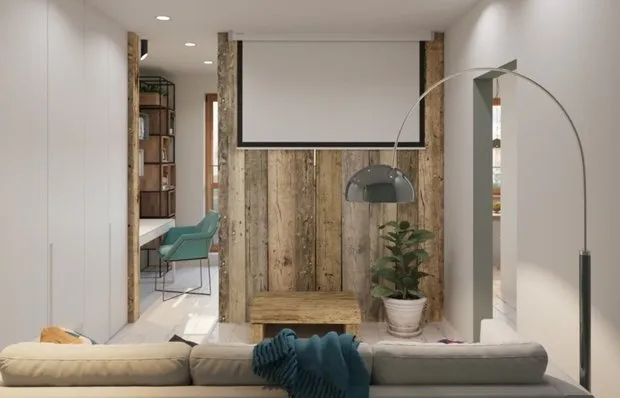 How to Create a Wardrobe in a Standard Apartment: 5 Examples from Professionals
How to Create a Wardrobe in a Standard Apartment: 5 Examples from Professionals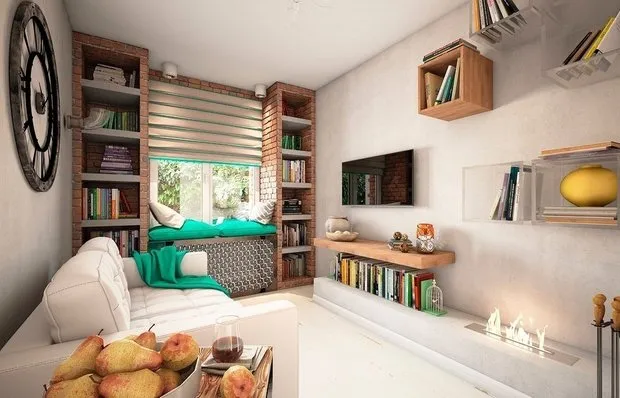 Get Rid of Bars: 9 Solutions for First-Floor Windows
Get Rid of Bars: 9 Solutions for First-Floor Windows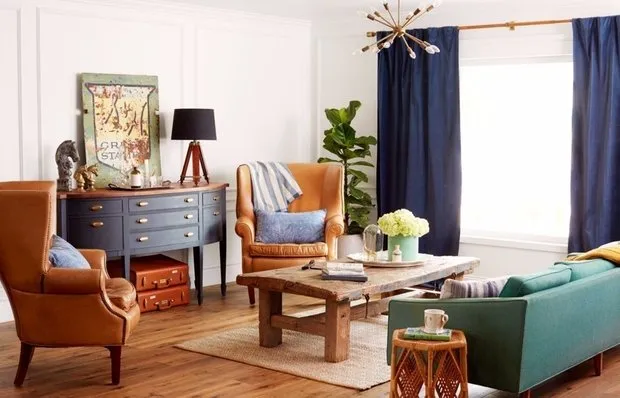 10 Useful Finds for Your Home
10 Useful Finds for Your Home 12 Cleaning Recipes for the Kitchen Without Chemicals
12 Cleaning Recipes for the Kitchen Without Chemicals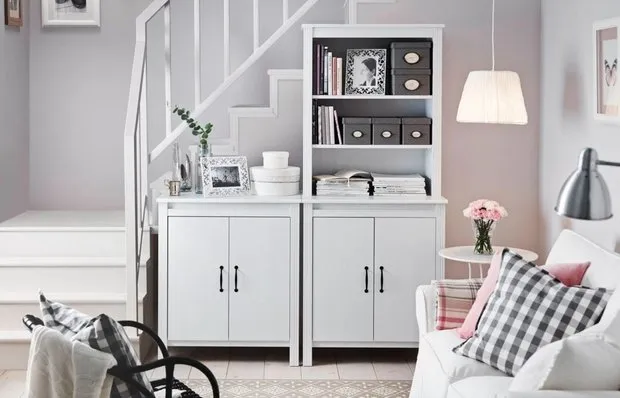 9 Design Hacks for People With Lots of Things
9 Design Hacks for People With Lots of Things 10 Ideas for a Beautiful Garden Path
10 Ideas for a Beautiful Garden Path