There can be your advertisement
300x150
Kitchen Design 9 Square Meters with Photos
Space of this size is no longer considered extremely small by urban standards. However, it's not always possible to fit everything you want into it.
How to make a 9 sq. m kitchen a true comfort and cozy island?
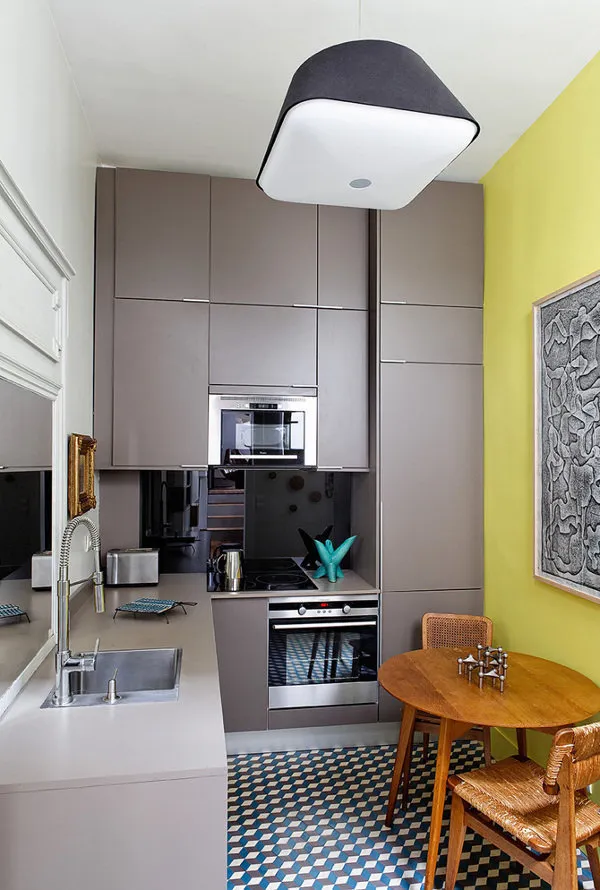
When planning, the entire kitchen can initially be divided into three functional zones:
- Work area. This is the main part of the kitchen where vegetables are washed, food is prepared, dishes are washed and other actions take place. The main elements of this zone are the sink, cutting board and stove (it's better if all these items are located close to each other);
- Dining area. Here family members not only eat and drink but sometimes also host guests.
- Passage. The area through which people enter and exit the kitchen.
If the apartment resident only drinks tea and coffee and eats at cafes (which is common among young people), then instead of a dining area, you can install a bar counter that becomes part of the work area.
Layout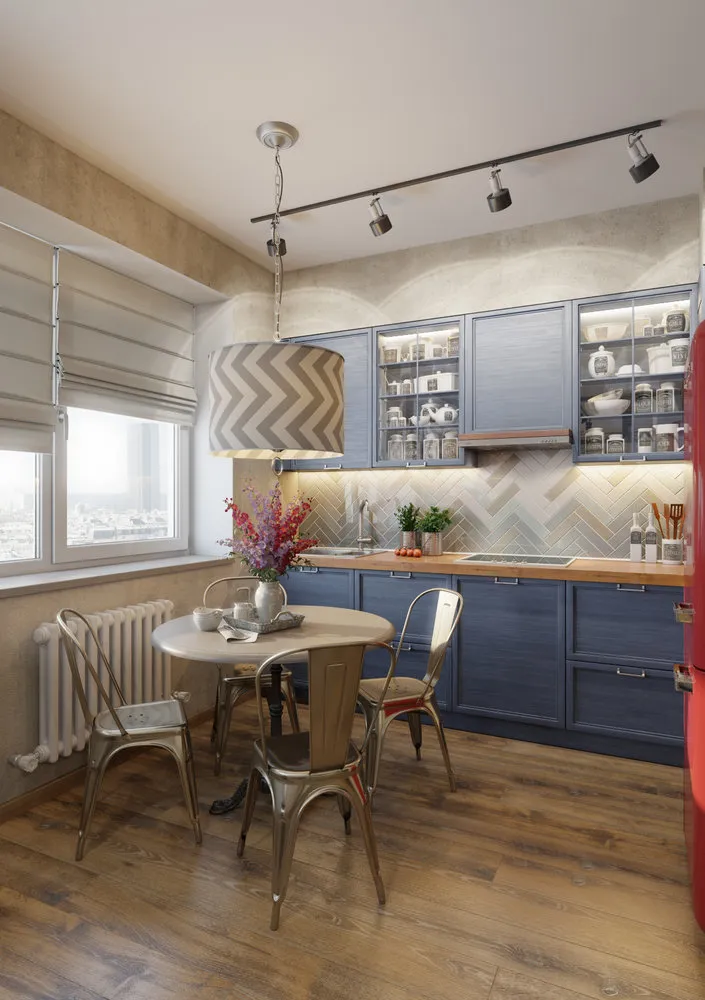 Design: Anna Clark
Design: Anna Clark When selecting furniture, it is necessary to measure the length of all walls and ceiling height precisely. On the next stage, you need to decide which layout option suits you best. For a 9 sq. m kitchen, the following furniture and appliance placement methods can be applied:
- U-shaped. It is advisable to use a corner cabinet in this case. This layout is the most popular because it allows placing the table, sink and stove so that everything is within reach. In addition, there's space-saving: there is room for a dining table and the passage remains quite free. This layout is most typical for square-shaped rooms.
- L-shaped. All kitchen equipment and furniture are installed along three walls, while the fourth wall (where the door is usually located) remains free. This layout works well for rectangular kitchens.
- Island-style. A rather extravagant layout that requires a large area and therefore is rarely seen in 9 sq. m kitchens. All furniture and appliances are arranged in a 'P' shape, with the work area with sink and stove placed in the center.
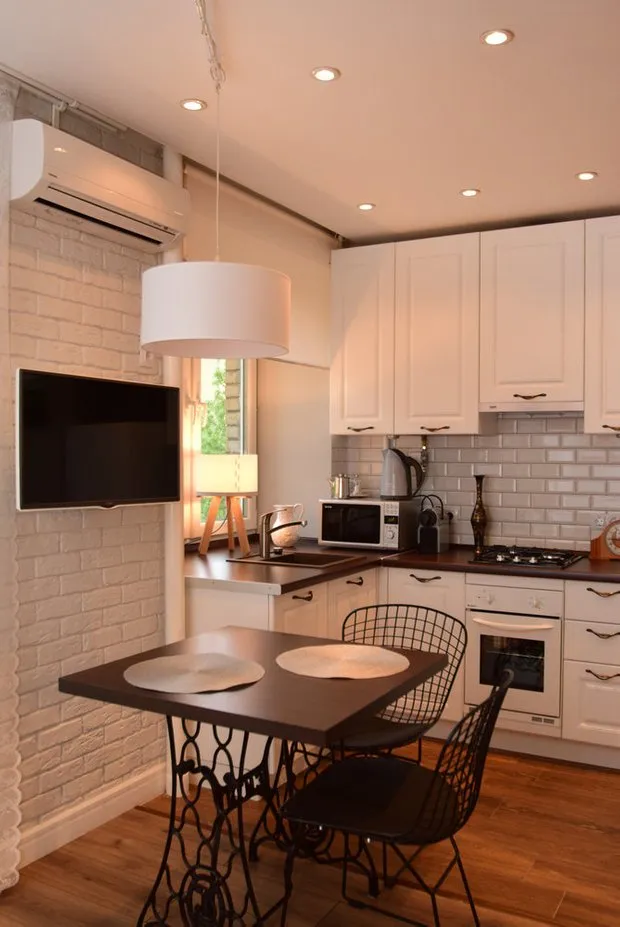 Design: Buro Brainstorm
Design: Buro Brainstorm If the kitchen is often used to host guests, the question of expanding the area will arise sooner or later. This can be done during construction or renovation. However, this method requires significant capital investments and in some cases, the necessary documentation. Therefore, it is often more cost-effective to use a visual approach:
- Using light tones. These include white, light beige, pastel and similar colors. Their application (walls, ceiling, cabinet fronts, appliances) expands the space;
- Constructive tricks. The simple principle here is: the more free floor space, the more spacious a 9 sq. m kitchen appears. To implement this idea, you need to buy cabinets on legs and the dining table should be on one support with a transparent countertop. Parquet or rugs are not needed!
- Patterns. Their use is not recommended, but if you really want to, you can use wallpaper in light colors with barely noticeable relief images. Or buy photo wallpaper with a picture that has deep perspective;
- Ceramic tiles. Use wide-format material laid in a checkerboard pattern (if using pairs of shades) or diagonally;
- Furniture. Buy cabinets with glossy or even mirror fronts, and the dining table should have a transparent countertop;
- Appliances. The best option is if they are built-in. But then, to accommodate everything you want, you'll have to order cabinets to fit the size of a microwave oven, grill, coffee maker, etc. There is another way out – a more affordable one – to buy a custom-made vertical stand that will fit everything you need;
- Lighting. The room will appear larger if there is plenty of light: natural and artificial. For the first one, use almost transparent curtains and doors with glass inserts. Install 'personal' spot LED lights with adjustable tilt above the stove, worktop and sink. The dining table can be highlighted with a chandelier or a pair of pendant lights. Additional volume to the kitchen will be provided by LED strips placed on top of cabinets and above the kitchen backsplash.
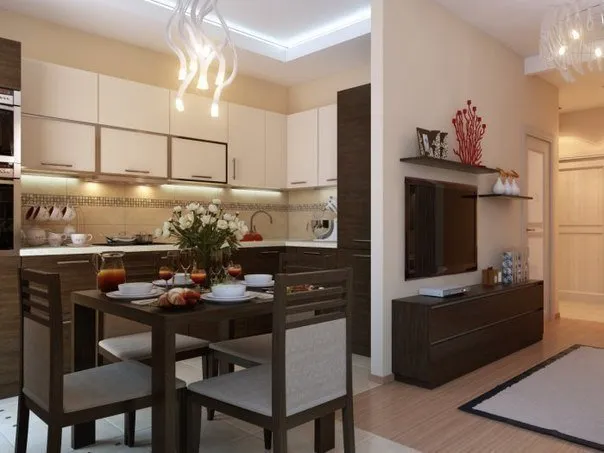
This implies increasing the kitchen area by adjacent rooms. What can you do specifically?
- Remove the door. Instead, install a semicircular arch: soft lines nicely unload the 9 sq. m kitchen interior. If the floor and walls of the kitchen and the adjacent room (most likely a corridor) are decorated in a unified style and color, it will create a visual union of two territories;
- Combine the living room and kitchen. This is a radical solution that requires financial resources. You will need to design a style that unifies both spaces: otherwise, you'll get the opposite effect. If the wall is load-bearing, it cannot be demolished. You will also need to install more powerful ventilation to prevent cooking odors from entering the living room.
- Use the windowsill as a table. A rather convenient option, guaranteeing abundant natural lighting.
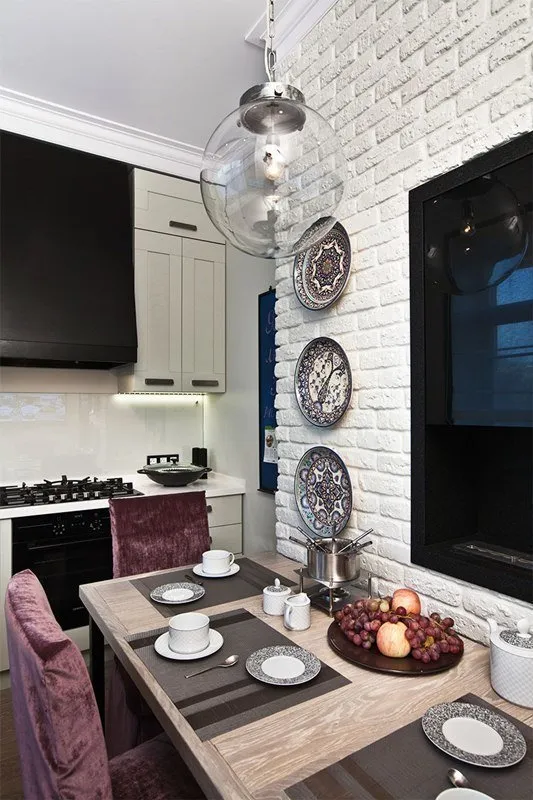
Another popular way to increase the kitchen area. You should first determine whether the wall you need to remove is load-bearing. If not, you can proceed with insulating the balcony:
- Install double-glazed units with a number of chambers corresponding to your climate conditions;
- Insulate the floor, ceiling and walls (if it's the top floor, you'll have to build a roof);
- Carry out surface finishing: lay flooring, make a ceiling and panel the walls (usually, tongue-and-groove boards, plastic or MDF panels are used);
- Install electricity and provide lighting:
- Install heating.
During finishing, it is important to ensure that the style of the kitchen and its "branch" are kept consistent. There are three options for further balcony arrangement:
- Set up a workspace. In this case, gas and water pipes will need to be relocated (you'll have to hire specialists);
- Set up a dining area. A simpler option, especially if you like to eat while enjoying the view. This is a good idea. In this case, you don't need to demolish the wall-divider, which can be decorated as a bar counter. It not only creates additional convenience for serving dishes but also serves as a boundary between the dining and working zones.
- Make storage: put up cabinets, hang shelves for food products. In the end, you will significantly lighten the kitchen load.
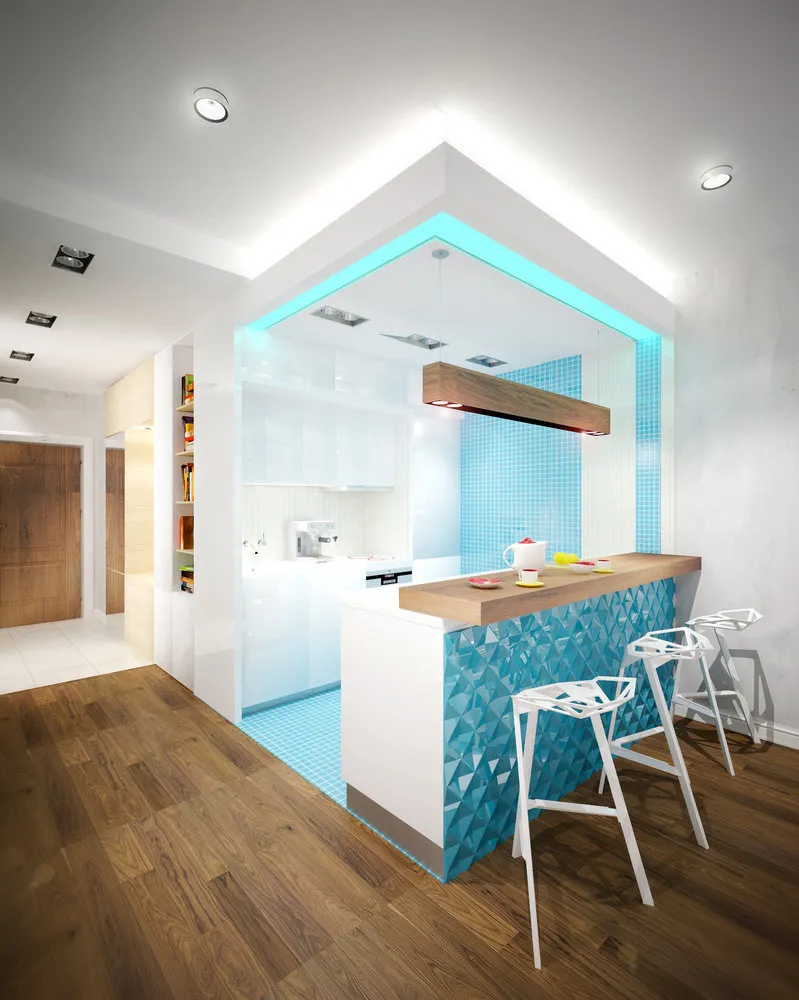 Design: Architecture Bureau 'Box'
Design: Architecture Bureau 'Box'If the kitchen is connected to the living room, an arch can serve as a boundary. If a balcony is used, the role of a divider will be played by a bar counter located where the former windowsill was. There are other methods of zoning:
- By textured finish and color. Walls in the work zone can be finished with textured plaster, while in the dining area, vinyl wallpaper can be used. It's important that surfaces have similar shades and don't contrast too much;
- By horizontal panels. If furniture has a vertical orientation, then in the dining zone, you can use strips located along the wall or wallpaper with a horizontal pattern;
- Another option is a raised platform. It can be used in a kitchen combined with the living room. The latter is arranged on a small elevation, which visually separates it from the living room.
- Dividing zones using a two-level ceiling is also possible in a kitchen connected to a balcony or living room (provided that the ceilings are high enough).

Cabinet furniture is usually offered in two variants: linear and corner. In the first case, it is installed near the longest wall. If the dining table is placed by the window, there will be enough space for a wide passage.
A corner cabinet is suitable for both square and elongated kitchens. When arranged, two walls are occupied. In this case, the dining area and soft furniture can be organized in the opposite corner. There is also a P-shaped arrangement. Here, the common table should be continued from one of the wings that create the furniture and appliances.
Where to Place the Refrigerator
This essential appliance in every household usually takes up a lot of space, as the average size of the unit is 60x70 cm. There are several options for placing the refrigerator:
- In the corner. Usually, this is where one wall meets the window. This spot is convenient – you won't trip over the refrigerator. Try to buy a tall and narrow unit, which will save additional space;
- Next to the door. Often near it, an angle or just free space forms, which may prove more convenient than the previous one;
- Under the work surface of the cutting board cabinet. This option is suitable if there's no need to store large amounts of food. Fridges of this type have a height of no more than half a meter.
- Outside the kitchen. The appliance can be installed in one of the rooms or a storage area.

It is important to remember that this piece of furniture plays a secondary role on a 9 sq. m kitchen, and sometimes the layout and amount of appliances simply don't allow for free space for this item. If a sofa is needed, you can choose one of the following options:
- Use linear cabinet placement, and soft furniture is placed opposite;
- Place a U-shaped cabinet on the kitchen, and the sofa is installed opposite the corner join of cabinets;
- With a P-shaped layout, the best place for soft furniture is by the window.
This is related to the preferences of the inhabitants and the overall design of the space. Usually, a 9 sq. m kitchen is decorated in the following styles:
- Modern Classic. Suitable for conservative people. Vertical cabinets (cabinet) made of natural wood with classical fronts, where latticed doors are used. Choose wallpaper or finishing panels in soft tones – beige, milk-white, light brown color. Floor – ceramic tiles imitating natural stone. All appliances are built-in with light-colored surfaces.
- Shabby-Chic. An original style, the principle of which is captured in a couple of words: worn luxury. Crackled finishes on the kitchen backsplash and even the floor tiles are welcomed here. Wallpaper should have subdued soft colors (pale pink, light blue) and plant motifs. Decorate the ceiling with cornices. One more point – a table made from untreated wood.
- Minimalism. Clear straight lines and nothing extra. The color palette includes no more than three main shades. Patterns on cabinet fronts and walls are not allowed.
- Provence. Here is refined elegance and lightness plus warm colors, guaranteeing a 'live', natural atmosphere. Various plant-themed patterns and medium-sized designs are welcomed.
- Loft. This is a style for those who don't accept established stereotypes and standards. Wall finishing – industrial, using brick and concrete. Pipes are allowed to remain unmasked. On the ceiling – thick beams, no curtains. Appliances – ultra-modern, displayed openly, colors – pale brown, gray, milk-white.
- High-Tech: comfort ensured by progress. Everywhere – only modern materials, including metal and glass. The latter can be used to make cabinet doors and the dining table countertop. Color – any subtle metal shade.
 Materials for Kitchen Finishing
Materials for Kitchen Finishing Design: Veronica Andrikhova
Design: Veronica AndrikhovaHere, practicality should be the priority. Everything used on the kitchen must have a certain level of moisture resistance.

As the kitchen area is 9 sq. m, the finishing should not draw too much attention. You can use:
- vinyl or glass wallpaper in subdued colors: the material is easy to clean and long-lasting;
- wood, MDF or plastic panels: the first option is rather expensive, and even wood after special treatment can crack;
- tiles: usually they are used to decorate part of the wall between work surfaces and the bottom of overhead cabinets.

If the style does not require a wooden surface, it is better to use tiles. It's not necessary to make the floor covering identical and monotonous. Tiles can be chosen in several colors and arranged in a specific pattern. It's important that the colors are not bright and do not stand out. If the floor is still wooden, the boards need to be treated with antiseptic compositions.

The structure can be suspended or stretch. In both cases, use glossy fabric: it visually increases the room volume. Keep in mind that suspended and stretch ceilings require several (7-10) centimeters of height. But there is a plus if compared to regular surface treatment with plaster. All electrical wiring will be hidden and it will become possible to install spotlights.
It is slightly easier to design a kitchen of 9 square meters than the same area of 6. At the same time, it is not worth trying to place as much appliances and furniture in the room as possible. Pay attention to the functionality of items and style consistency, and you will get a convenient and beautiful place that will surely be loved by family members.
Several design options for a 9 sq. m kitchen in different shades.
 Design: Irina Krascheninnikova
Design: Irina Krascheninnikova Design: Zhenya Zhudanov
Design: Zhenya Zhudanov





























 Design: Marianna Ewen
Design: Marianna Ewen

On the cover design project by Irina Krascheninnikova
More articles:
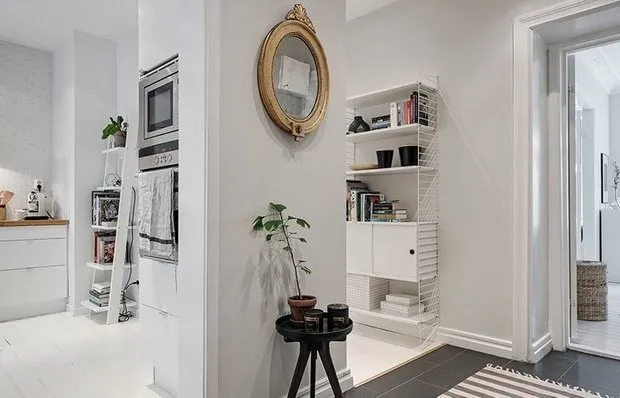 Increasing Storage Space: 5 Solutions
Increasing Storage Space: 5 Solutions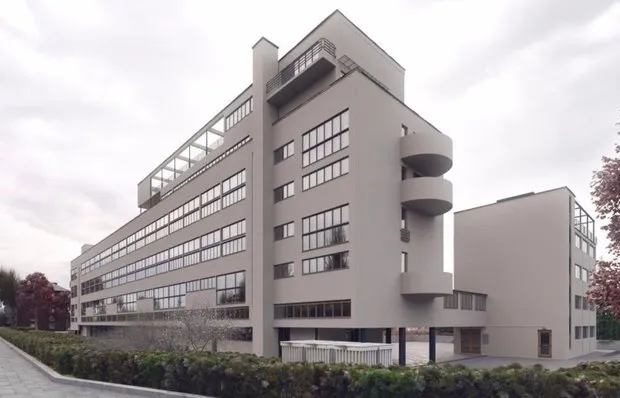 House of Commune: Does the House-Commune Have a Future in Moscow?
House of Commune: Does the House-Commune Have a Future in Moscow?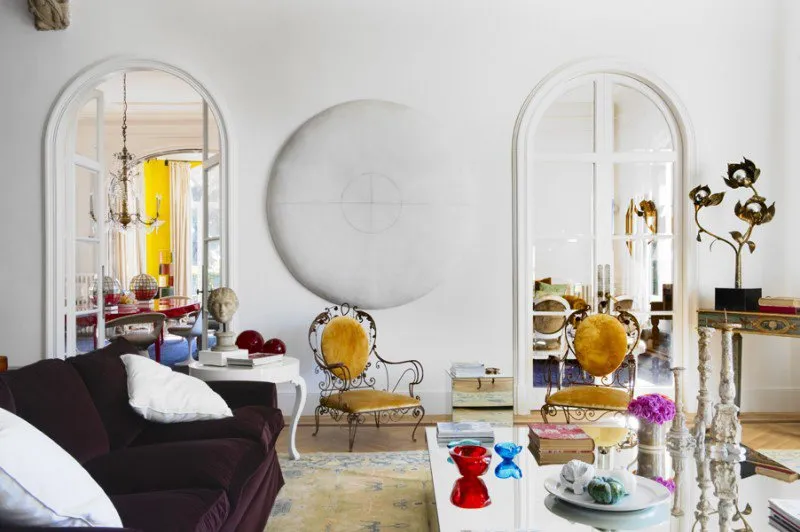 How to Decorate an Interior in the Eclectic Style
How to Decorate an Interior in the Eclectic Style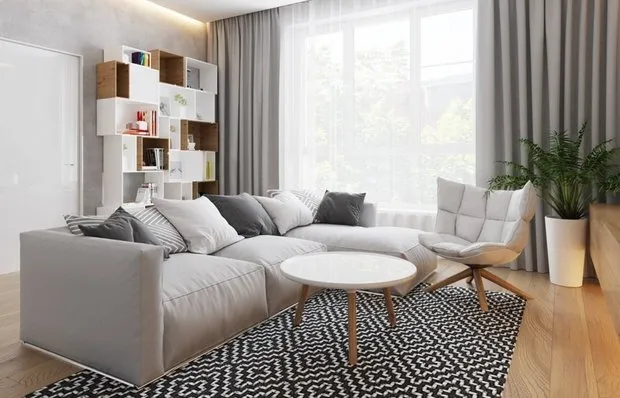 Replanning a 2-Room Apartment: 3 Ideas from a Designer
Replanning a 2-Room Apartment: 3 Ideas from a Designer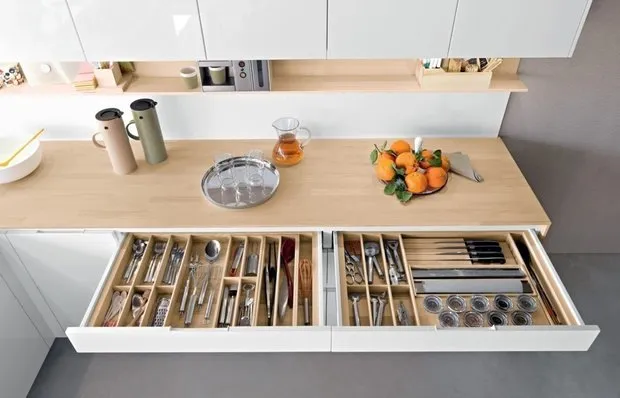 7 Ideas for Smart Storage on a Small Kitchen
7 Ideas for Smart Storage on a Small Kitchen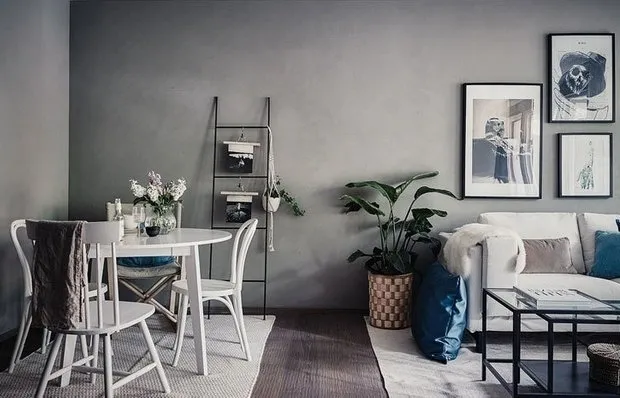 Apartment in Stockholm with Spacious Patio
Apartment in Stockholm with Spacious Patio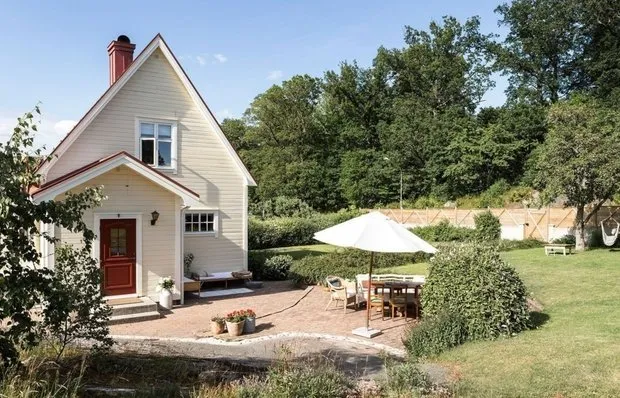 Typical Swedish Cottage with Very Cozy Interior
Typical Swedish Cottage with Very Cozy Interior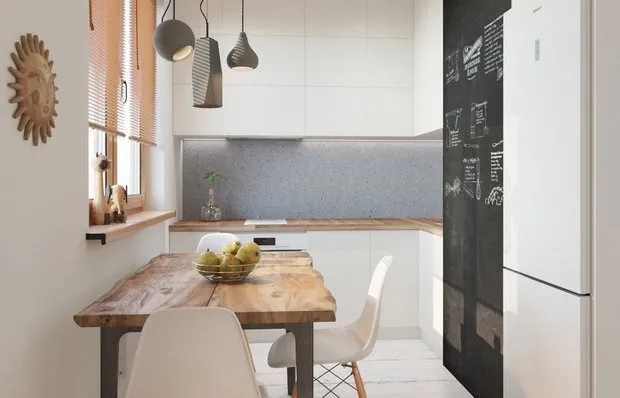 7 New Design Solutions for a Small Kitchen
7 New Design Solutions for a Small Kitchen