Design of a Small Kitchen 6 Square Meters with Photos
At first glance, such 'microscopic' spaces can be quite intimidating. However, it is still possible to cook and have meals comfortably in such a kitchen if the space is organized properly. How to do it?
The most effective use of space
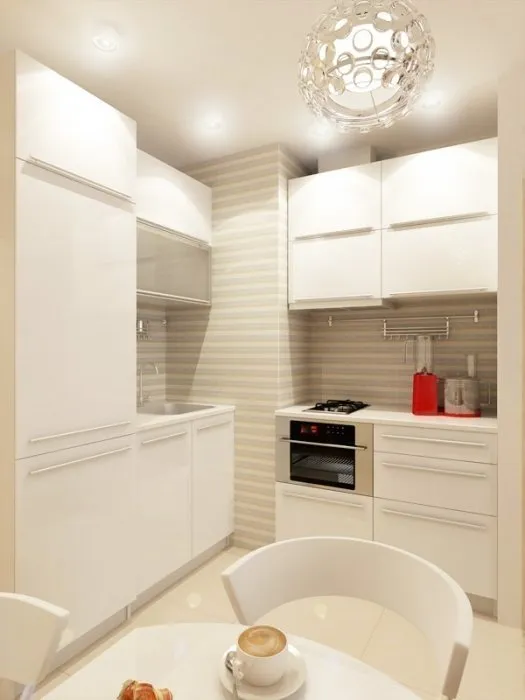
The first and most important step is to measure the length of each wall, accounting for angles, and determine the ceiling height. Then you need to select furniture and appliances so that every square centimeter of the kitchen is filled. If it's a kitchen unit, it's preferable for it to reach the ceiling. The best option that allows compact placement of furniture for a 6 square meter kitchen is custom-made furniture according to individual dimensions.
Color selection
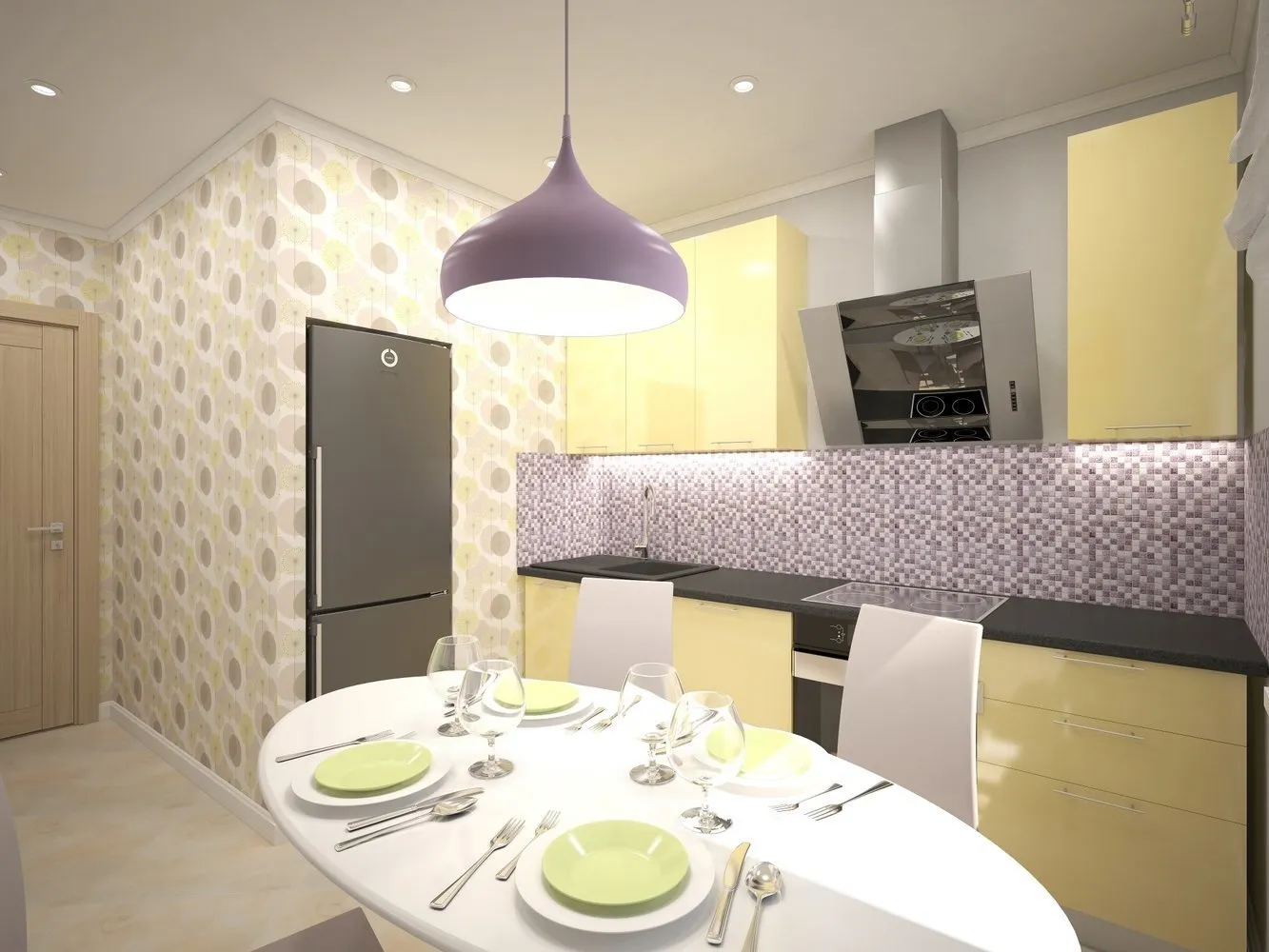
Dark colors are not recommended for a 6 sq. m kitchen: dark brown or gray, and especially black, visually reduce the already small space. Therefore, it is best to choose light tones: light beige, pastel, milk white, and so on. Also, the effect of expanding the area will be achieved by using wallpapers with soft contours. Another point: avoid bright contrasts – it is better to use calm color transitions.
Types of layout for a 6 square meter kitchen
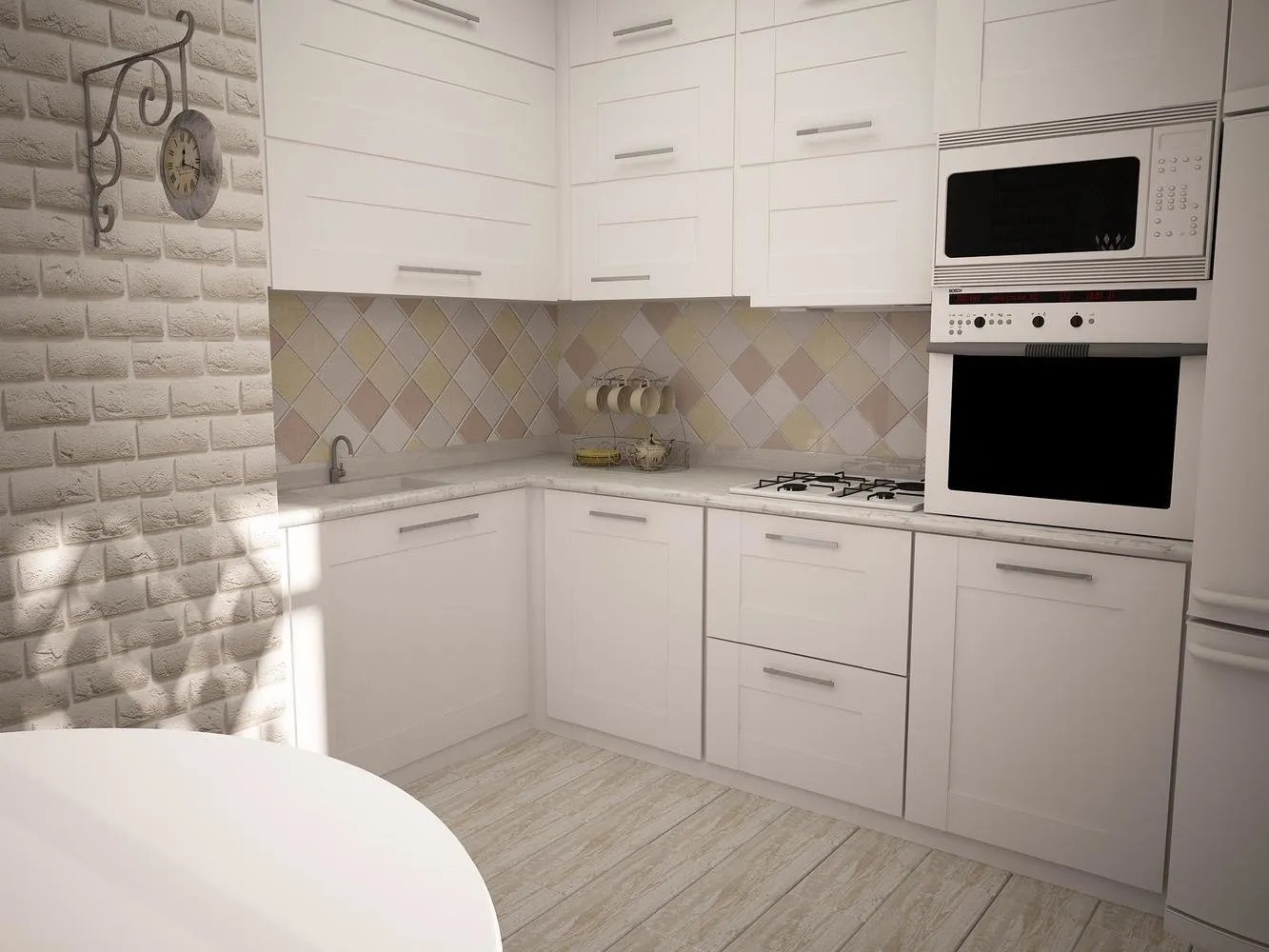
There are several options for placing furniture, and the choice of any one depends on the location of door and window openings, the ratio of wall lengths, and personal preferences:
- Linear layout. Suitable for a long and elongated 6 sq. m kitchen. Here all furniture, as well as the stove, sink, and refrigerator (if it fits) is placed along the most extended wall in a single row. Opposite to it, place a dining table and refrigerator if it didn't fit among other equipment;
- L-shaped layout. Furniture is arranged along two adjacent walls, and the table can be placed by the window;
- P-shaped layout. Three walls are used, and the fourth (usually the one with the door) is free;
- Island layout. This is the same L-shaped layout, but the table is placed in the center of the kitchen;
- Two-row layout. This option is suitable for a space where the door is located in the center of one of the walls. All equipment and furniture are placed opposite each other
Placement of the refrigerator
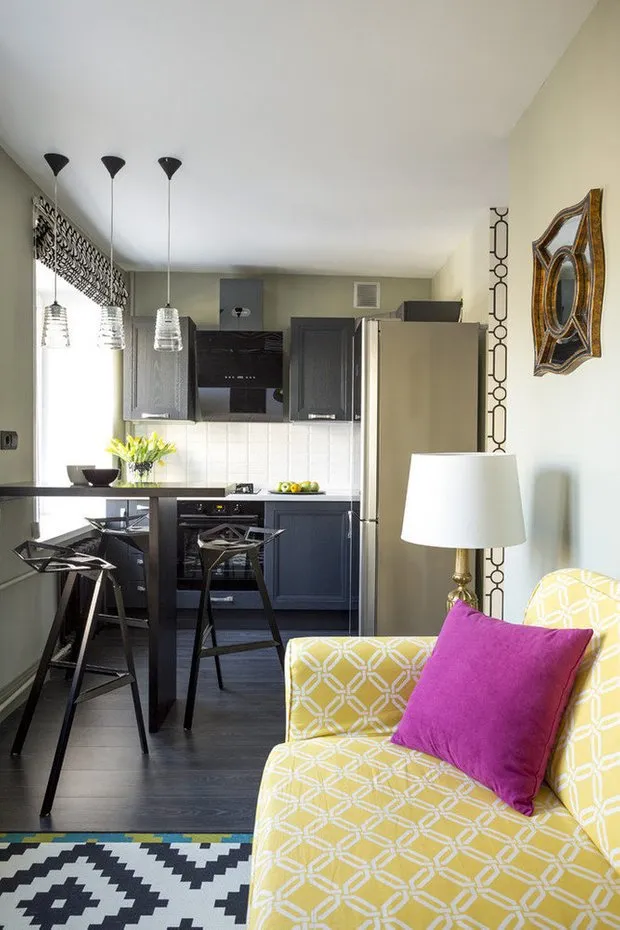
Design: Irina Lavrentyeva
Many people place this necessary household appliance outside the kitchen – in the hallway or even a room, which is not very convenient. But there is another option – you just need to carefully look for a suitable refrigerator model. Today manufacturers offer tall and narrow constructions, specifically designed for small kitchens. These refrigerators are usually placed in the corner area. The problem is that finding the right size model in stores can be difficult: in this case, you can use the internet.
Placing furniture and other equipment (some solutions)
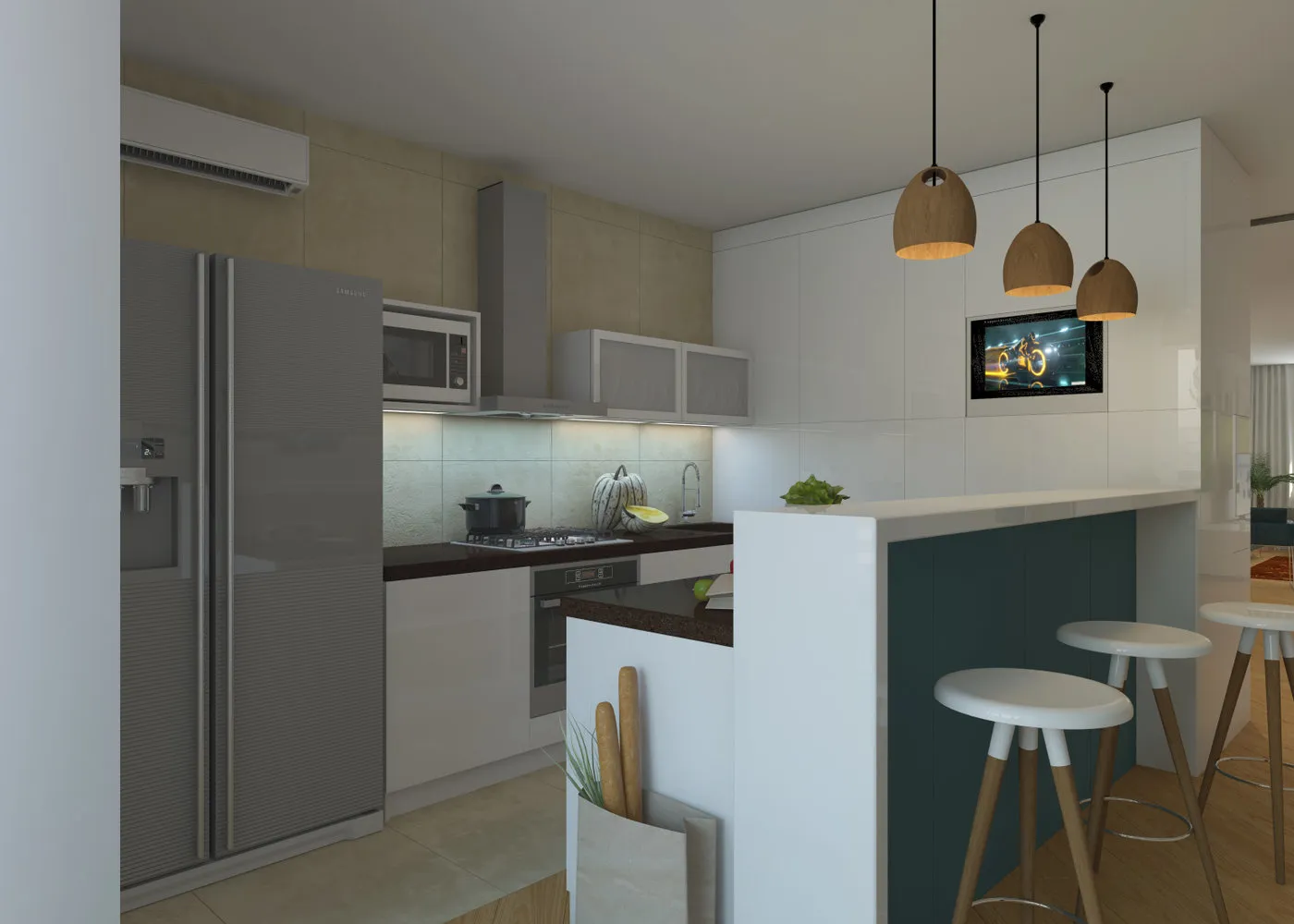
Often, the entire design of a 6 sq. m kitchen in a 'Khrushchyovka' or 'Brezhnevka' is spoiled by the protruding gas stove. To restore harmony, this object can be placed in one of the overhead cabinets of the kitchen unit, after removing the bottom or cutting semi-circular holes in it for pipes. What can be done with furniture?
- Cabinets. Choose floor-standing and wall-mounted models to occupy as much vertical space as possible. Don't forget about corner cabinets.
- Shelves. They can partially be used instead of cabinets.
- Table. If it is a dining table, it is recommended to choose an item with pull-out drawers (extra space for storing kitchen utensils is not a bad idea). As an additional table, you can use the windowsill, replacing the standard variant with an extended one.
There are also some small tricks: you can buy a foldable table and chairs or other constructions that can transform and free up space. Also, consider whether you really need a microwave oven. If not, you can do without it and use only the cooking surface, which takes up very little space.
Features of kitchen design in a ship house

These are multi-apartment buildings of the 600 series, built in the Brezhnev era. They are called ships because of their distinctive shape and abundance of windows. However, despite their impressive appearance from the outside, these 'liners' were not particularly comfortable inside. Main problems of the 'cambuza':
- area is less than 6 sq. m;
- narrow windowsill and lack of sills;
- a gas pipe runs through the center of a wall;
- weak partition between the kitchen and bathroom: it is not advisable to hang a heavy cabinet on such a wall.
The walls can be solved by partial removal or relocation. However, difficulties may arise, as the partition between the kitchen and living room can be load-bearing. The wall between the kitchen and bathroom can be shifted, but in this case, professional help is needed as you will have to move the plumbing.
The layout is best used in an L-shape. The cabinet should be placed on the wall where the gas pipes are located, after cutting semi-circular holes in its side walls (the back panel can be removed entirely) for the piping. Using mirror cabinet doors visually increases the kitchen volume.
Styles: choosing a style for a 6 square meter kitchen design

Design of a 6 sq. m kitchen implies the use of general rules for small spaces. These are the dominance of light tones, no small patterns, plenty of glossy reflective surfaces, good lighting, and minimal decorative elements. It is undesirable to decorate the space in a classical way, requiring many additional elements, bulky furniture, and allowing dark colors to dominate.
Most popular styles for a 6 sq. m kitchen:
- Scandinavian. It fits well in a small space, as it implies the use of light tones for furniture, walls, and floors. Cabinets, table, and chairs must all be made of natural wood.
- Hi-Tech. Here, between geometrically regular lines, chrome metal and glass dominate. The reflective surface visually expands the kitchen. Hi-Tech style also allows for exposed utility lines, which is suitable for a ship house kitchen.
- Minimalism. The style implies that its basis is not the items and accessories, but carefully chosen tones. Here, you can experiment with contrasts (doors – floor, walls – cabinets, built-in appliances – doors, etc.). Furniture should be of the simplest forms and preferably without handles. Colors – monochromatic.
- Modern. It somewhat resembles minimalism but differs from it by adding natural tones and patterns depicting plant motifs. Photo wallpapers with landscapes also fit well.
Kitchen renovation
The first stage is to deal with utilities. It's worth checking the degree of wear of water supply, drainage, and gas pipes. If the renovation hasn't been done for a long time, it's better to replace them to avoid having to move appliances and furniture later. Also, plan in advance where the electrical appliances will be placed, so you can find a spot for sockets. The next stage is surface finishing.
Walls

Relocation
First, they need to be leveled. This can be done using plastering and spackle or gypsum board (buy moisture-resistant type – GKLB, green color). Walls can be finished with:
- paint: if you have creative skills, you can make a unique design;
- textured plaster: imitates natural materials – wood, stone, textiles;
- washable wallpapers: vinyl or felt – the material is easy to clean and hides minor wall defects;
- ceramic tiles: they are used to finish the area above the sink – 'apron', sometimes the space between the worktop and the overhead cabinet.
Ceiling

It can be suspended or stretched. It is not recommended to use fabric constructions, as they absorb odors and are difficult to clean. The best option is a glossy stretched ceiling made of PVC. You can also make a suspended structure using gypsum board and metal profiles, but this option is acceptable only if the ceiling height is not too low, as it will consume about 8-10 cm in height.
Floor

The floor is best made of matte ceramic tiles. This is a durable material with a long service life and wide color range.
Lighting

The advantage of stretched or suspended systems is that they can accommodate lighting. In a small kitchen, it's better to use spotlights made of LEDs. Place a separate lamp above each functional area – the stove, sink, and work surface. If space allows, instead of an LED bulb above the dining table, you can hang a small chandelier.
If you start decorating a 6 sq. m kitchen during the renovation stage, and follow these simple recommendations, you can turn a small space into a modern and comfortable kitchen. In it, you can not only cook with pleasure but also entertain guests if there aren't too many of them.
Examples of 6 square meter kitchen design

Design: Zhenya Zhudanova

Design: Elena Chabrova and Olga Chebycheva












































Design: Nadya Zотовa










More articles:
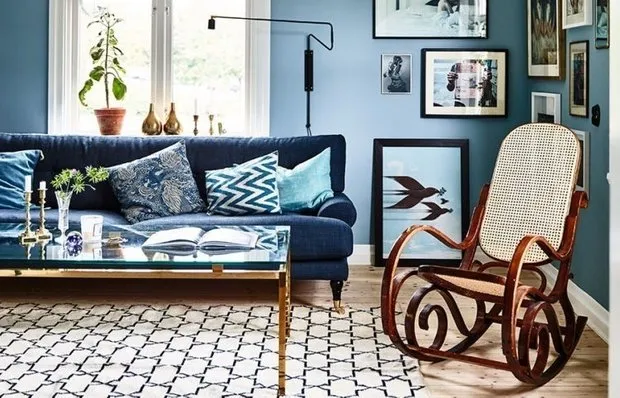 Blue Color and Vintage Furniture: With a Swedish Blogger
Blue Color and Vintage Furniture: With a Swedish Blogger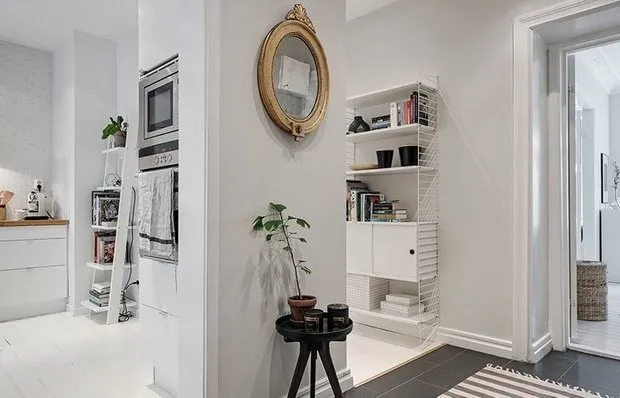 Increasing Storage Space: 5 Solutions
Increasing Storage Space: 5 Solutions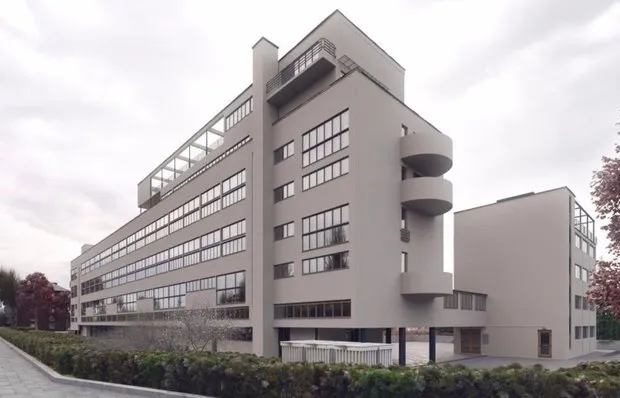 House of Commune: Does the House-Commune Have a Future in Moscow?
House of Commune: Does the House-Commune Have a Future in Moscow?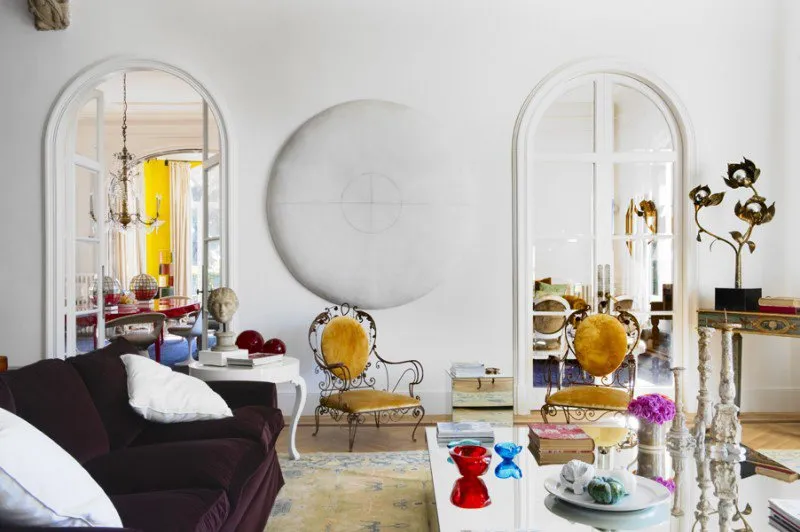 How to Decorate an Interior in the Eclectic Style
How to Decorate an Interior in the Eclectic Style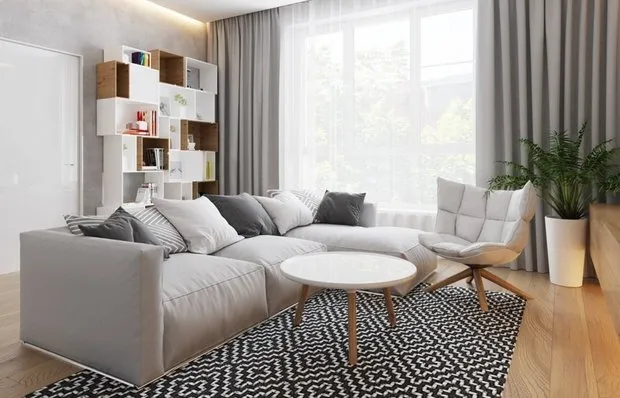 Replanning a 2-Room Apartment: 3 Ideas from a Designer
Replanning a 2-Room Apartment: 3 Ideas from a Designer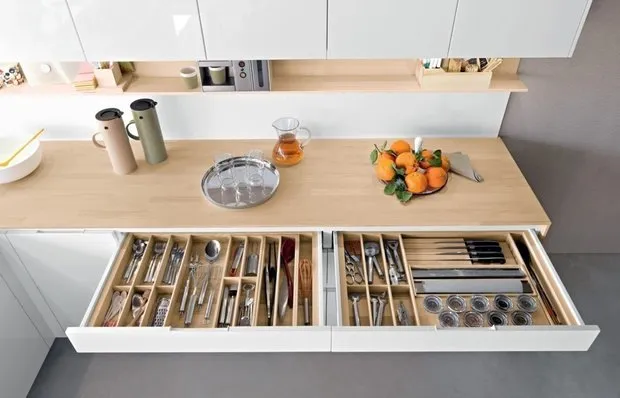 7 Ideas for Smart Storage on a Small Kitchen
7 Ideas for Smart Storage on a Small Kitchen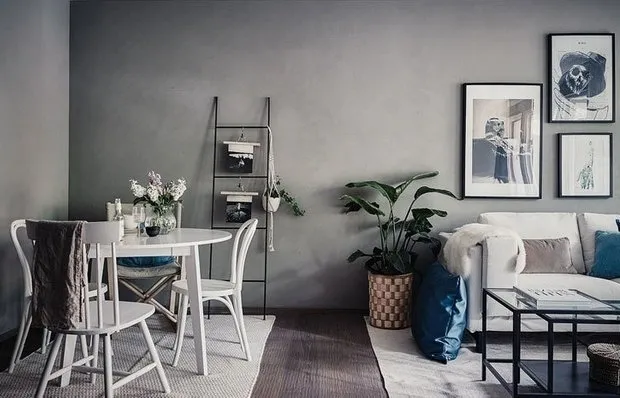 Apartment in Stockholm with Spacious Patio
Apartment in Stockholm with Spacious Patio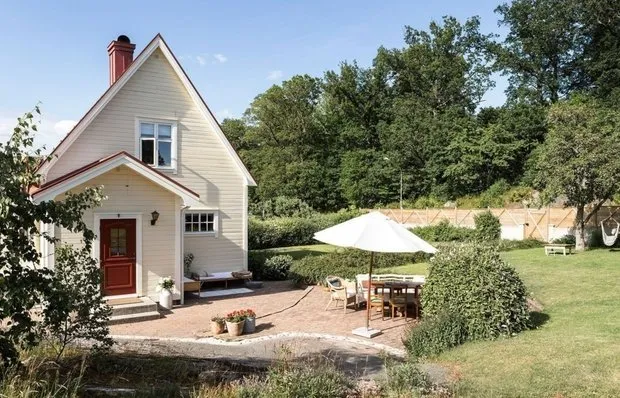 Typical Swedish Cottage with Very Cozy Interior
Typical Swedish Cottage with Very Cozy Interior