There can be your advertisement
300x150
Kitchen-Dining Room Layout Combined with Living Room with Photos
Today, almost any project can be implemented in a living space. It's important to calculate precisely the centimeters and dimensions of the area.
Designers have long been enthusiastic about the combined variant of a kitchen-dining room-living room. However, first you need to decide which combination it will be. You can sketch a design for the future project, determine how radically the layout needs to change, and coordinate the design project with BTI as required.
For such decisions, special written permission confirming the correctness of actions and work is required. Load-bearing walls must not be subject to demolition. The kitchen area cannot be relocated if sleeping rooms of neighbors are located on the floor below. In any emergency situation, it will take a long time to eliminate the consequences.
Moreover, you should plan that combining these spaces is quite costly. This involves a complete reconfiguration and furnishing. It's best if professionals handle the design and execution of works.
Combined Kitchen-Dining Room with Living Room in a Small Apartment
In small spaces, there is always a lack of space. This problem is perfectly solved by combining kitchen, dining, and living room zones. In such an apartment, it's best to decorate in light tones. This way, the space gains double benefit. The second important point is insufficient lighting. By removing a partition, you can add more illumination. Again, the space will look larger and brighter.
Remember that all three zones should be decorated in a unified stylistic solution. For small spaces, it's more practical to arrange furniture items in one line. This creates good zoning of the areas. At the same time, the interior of a combined kitchen, dining room, and living room will look like a cohesive space. This principle of combining is particularly relevant in studio apartments, as there are no substantial partitions on the plan. However, such an apartment still has visible zones of separation and looks stylish. Often, a letter 'G' shape is used.
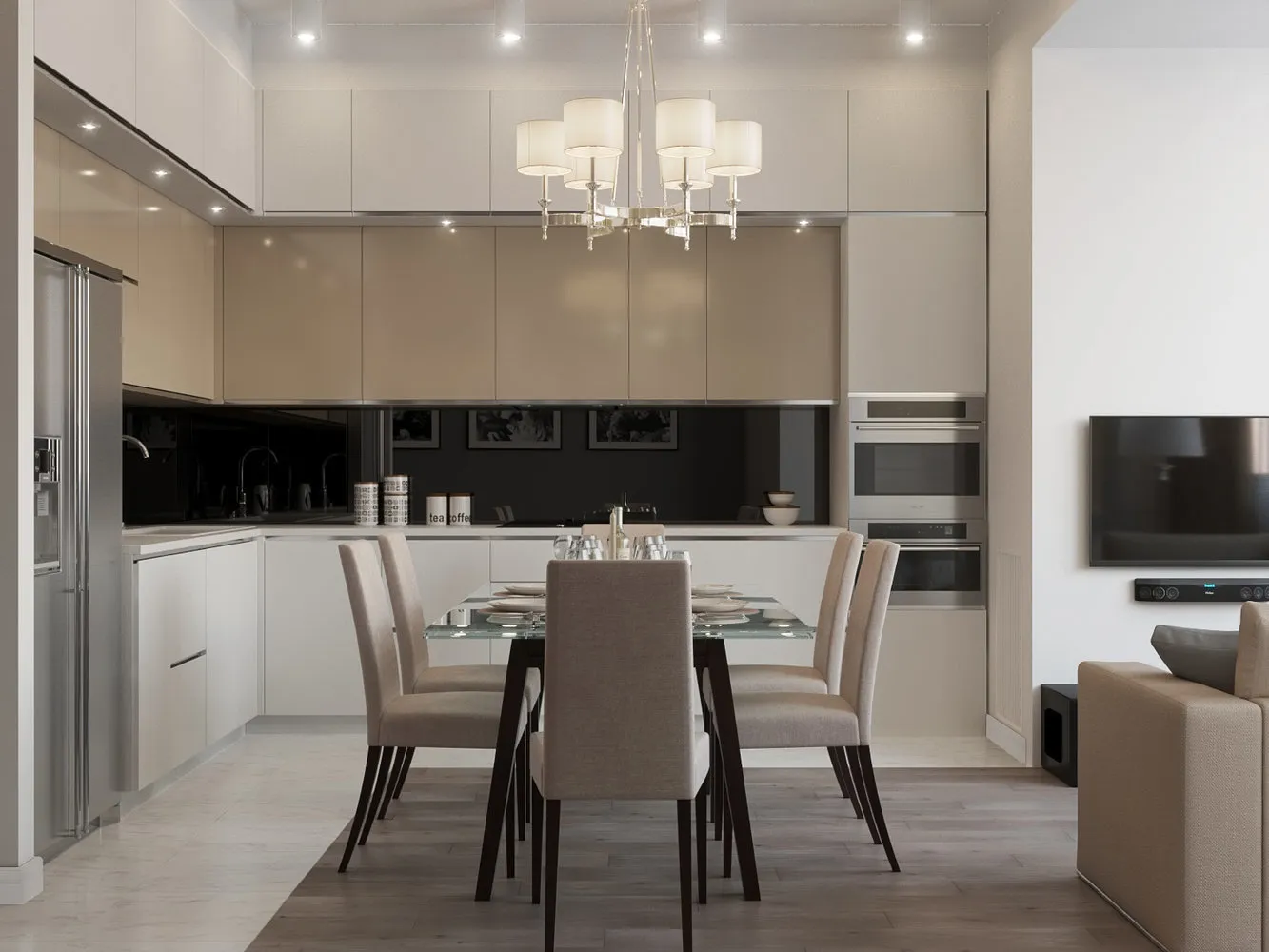 Design: Anna Russkina
Design: Anna RusskinaCombining Kitchen, Dining Room, and Living Room in a Private House
In a large private house, homeowners have more opportunities to create a unique living space. Here, many ideas and design concepts can be tried with the possibility of implementation. The area allows this, which is the main thing. Country real estate allows for dreams to become reality. There are no restrictions. It's easy to customize each room individually.
Today, many cottage owners plan the combination of kitchen, dining room, and living room zones. In such a house, this is very convenient. During the planning stage of the architectural project, you can discuss design details for these zones, placement of plumbing fixtures and furniture. You'll get that cozy spot where guests feel at home, and homeowners won't interrupt their conversation while cooking or setting the table. Usually, the work zone is separated by an island.
For its placement, a country house is the ideal place. A large cabinet for dining can be installed: a table and chairs nearby. A sofa and soft armchairs are placed on the side. In large spaces, combining three zones also corrects overly spacious areas.
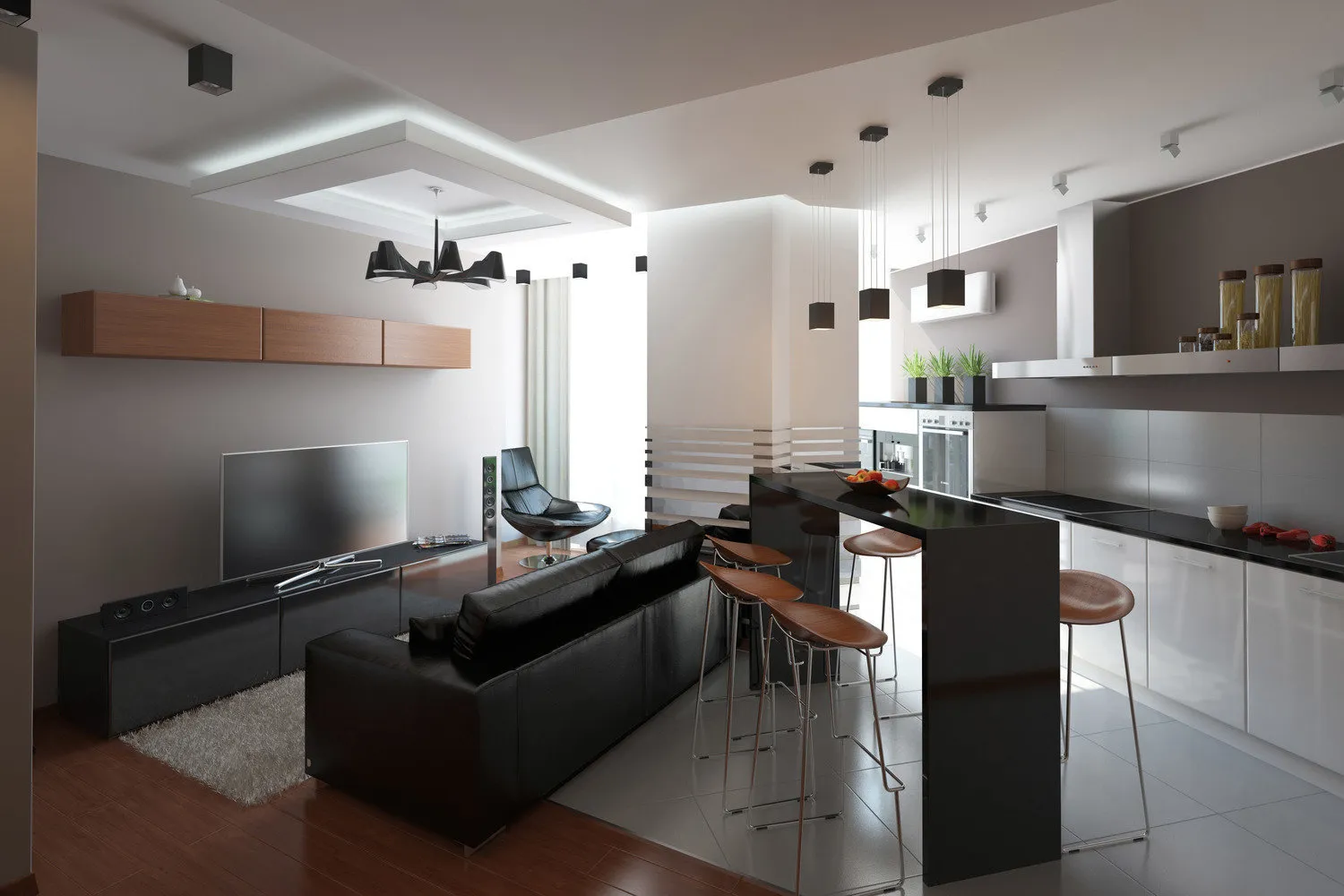 Space Zoning Options
Space Zoning Options- Division by Furniture
- Bar Counter. When dividing zones in a combined kitchen-living room, there are various methods. A bar counter is a classic option. In this case, it serves two important functions: it demarcates the space and can replace a kitchen counter. A traditional bar counter can also be replaced and made from a wall. For this, the wall is not completely demolished; part of the structure is masked and decorated as a counter with necessary fittings. As a result, the kitchen work zone is enclosed, and cooking does not interfere with communication. Small and unnecessary details of the kitchen – drawers, shelves, dishes – are hidden from view, thus beautifying the environment. Sometimes, for ergonomic reasons, kitchen appliances like an electric stove or sink are installed on the counter surface.
- Sofa. Often, a sofa is used to separate the living room space even in the smallest apartments. The straight back of the sofa serves as a visual partition. This is an excellent place for meetings, tea time, and pleasant conversations with family and friends. You can enhance it with a small coffee table where you can read the press or drink coffee.
- Table with Chairs. This serves as a good dividing element between the kitchen and guest zones. A table like this is ideal for gathering for lunches and formal dinners. Serving dishes becomes easier, and unnecessary dishes and kitchen utensils do not interfere with enjoying the time.
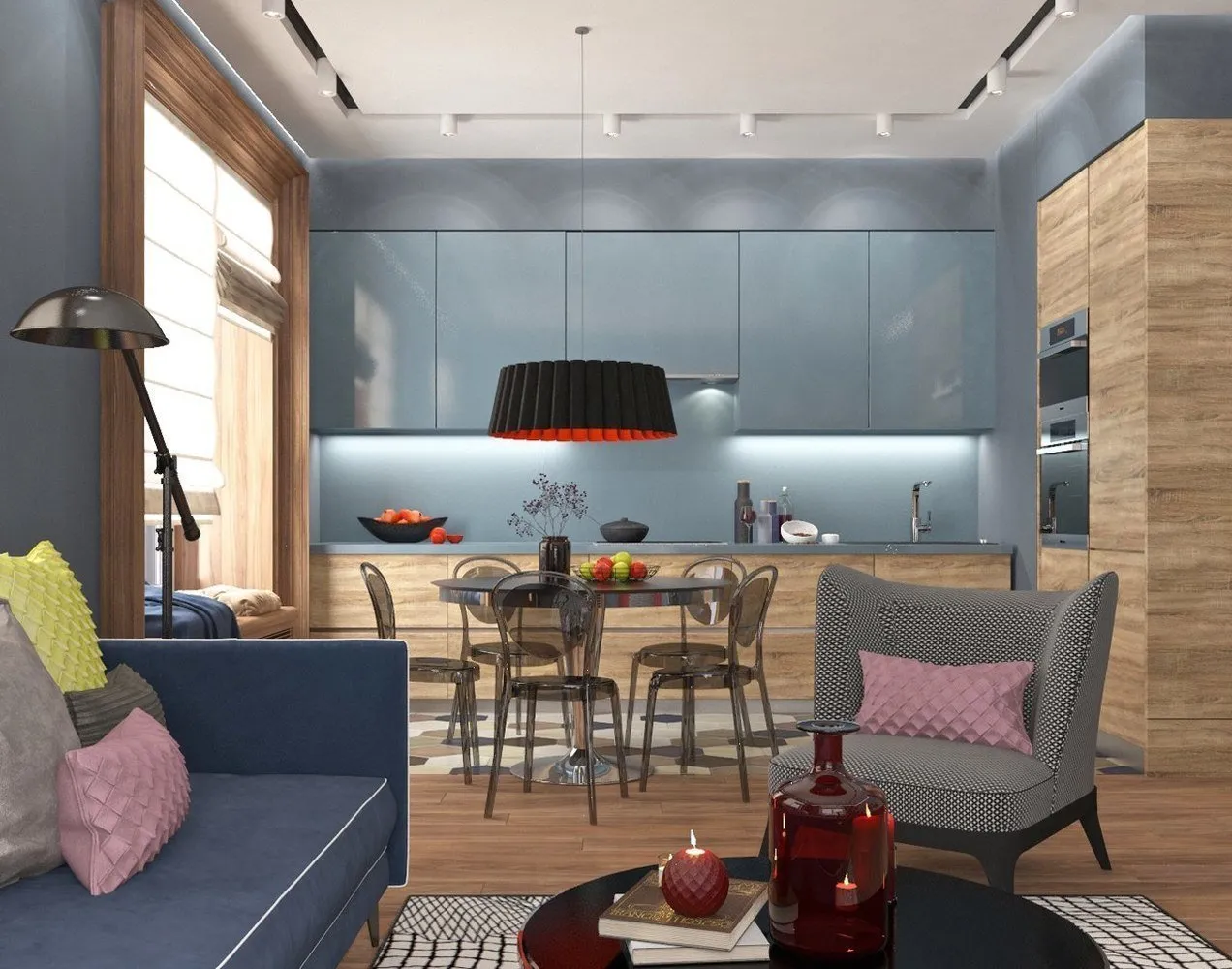 Using Shelves
Using ShelvesZoning a Kitchen-Living Room Combined with a Dining Room using shelves is a great idea. Books, magazines, and other items are stored in the shelves. Therefore, choosing shelves solves the problem of careful storage of valuable items for homeowners. A lightweight shelf structure expands the room without overloading it.
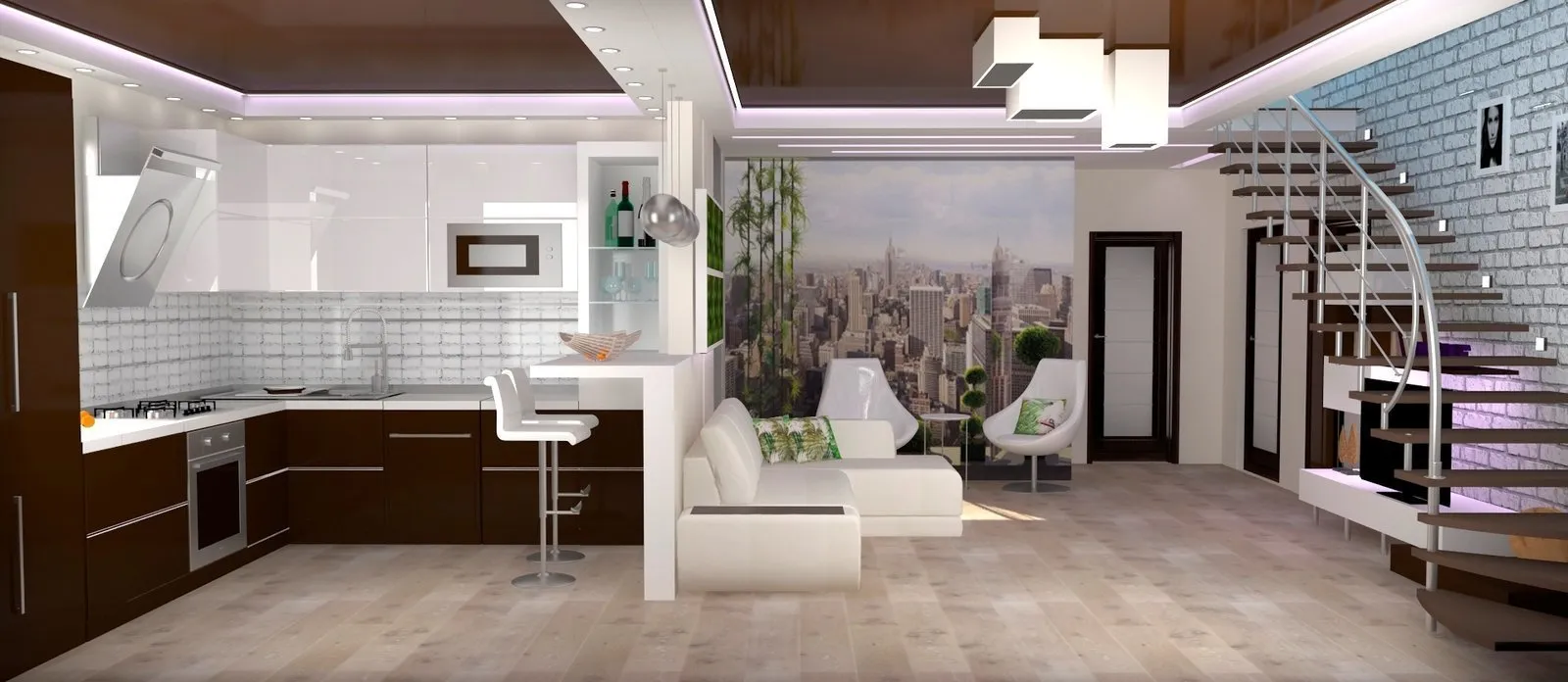 Division by Color and Texture of Materials
Division by Color and Texture of MaterialsZones can be distinguished simply using color. This is the most accessible and easy method. It's important to remember about color palette harmony. There's no need to make all zones the same color, but they should match each other. For kitchen zone decoration, warm and calm tones are suitable. A good choice is to use two similar colors from the palette and decorate most of the area and furniture with them. Bright details can highlight a calm color palette.
A black-and-white contrast will look exceptionally unique, where the kitchen is decorated in a light palette, and the living room and dining room are in dark colors. It's better not to forget that dark blue color visually 'lowers' the space, green calms and neutralizes.
Red color on the kitchen is appropriate because it stimulates appetite. A living room decorated in yellow or sandy colors brings peace and harmony at any time of the year. These colors lift the mood and harmonize the room. Wallpapers and wall painting can also distinguish zones. There are several main ideas among decorators:
- Wallpapers can have various prints but must be uniform in color and texture;
- Wallpapers can combine with painted walls. It's important to maintain one color scheme and style;
- Various types of finishes in the space. Plaster and decorative stone masonry.
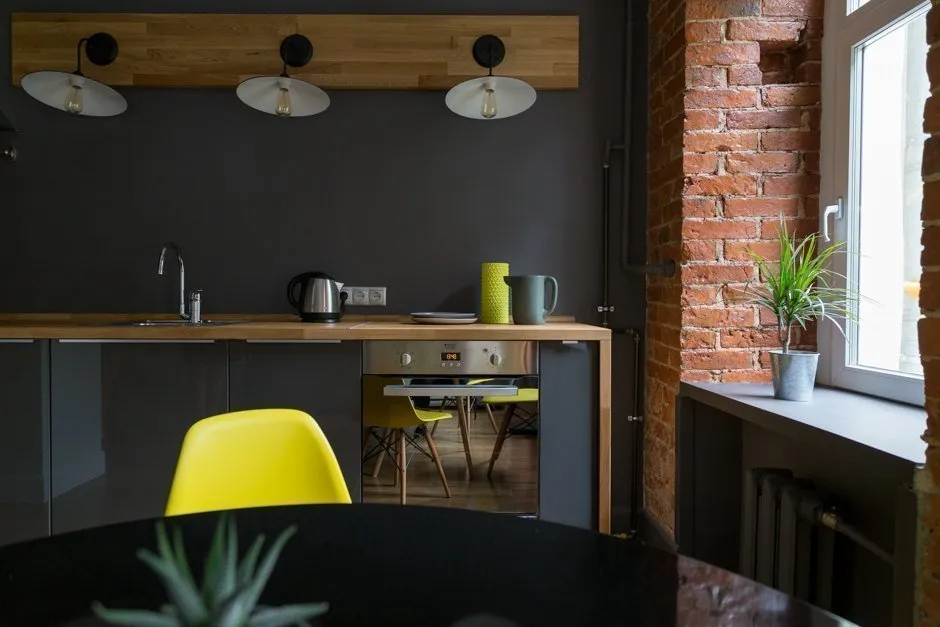 Design: SPACE FOR LIFE
Design: SPACE FOR LIFEFloors and Ceilings
Zone division can include a platform on which the kitchen part may be placed. The kitchen appears to rise above the dining room and living room. The ceiling part should also be changed here. The shape of the platform and ceiling should be identical. Different height lamps and lighting fixtures are used. This approach works well in rooms with very high ceilings.
It should be noted that the desired height of the platform structure should not exceed 15 cm. The platform is another excellent way to hide utility systems. In level-adjusted ceilings, all wiring can be run so that the wires are far away and invisible. The platform has a small drawback. For elderly people and young children, this option can be inconvenient, especially at night. You can cover the ceiling with glossy materials and it will visibly increase the area above the zones.
Modern decorators give a good tip: the floor in the kitchen zone can be finished with tile or mosaic materials, while in the living room and dining area, parquet, laminate, or carpet can be laid. This creates a visible and tangible separation of three spaces.
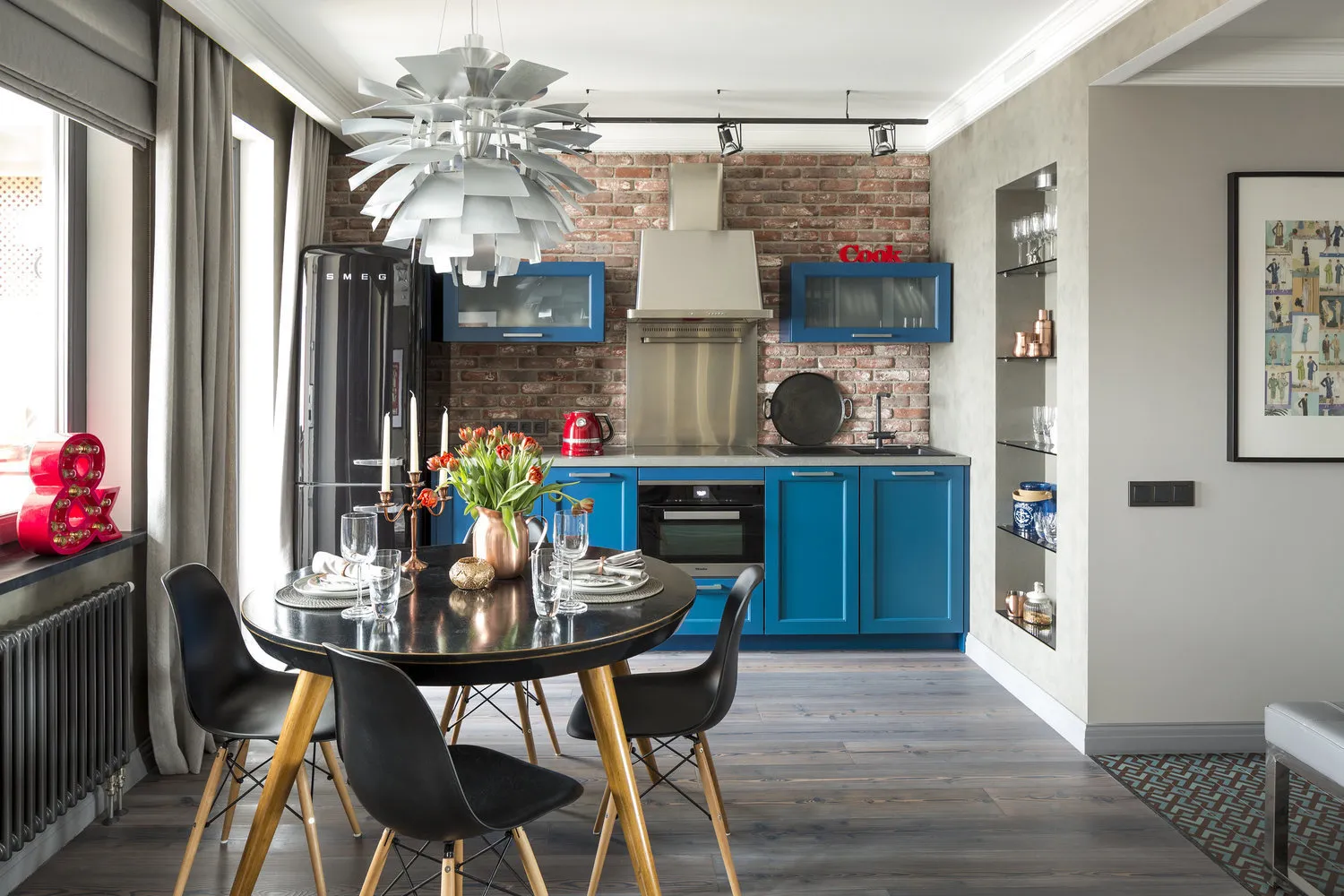 Design: Zhena Zhdanova
Design: Zhena ZhdanovaAdvantages and Disadvantages of Combining
Combining zones is a serious step. As with any well-considered decision, there are pros and cons.
Pros:
- Increasing square meters. As a result, we get significantly expanded space;
- Rare opportunity to be involved in the flow of events without being distracted from cooking. Guests, children, friends, and relatives do not feel neglected;
- Creating a unique authorial project in a single copy. It's hard to disagree that the implemented project will be appreciated by both owners and close ones;
- Saving money. Instead of two tables with chairs, we set one set. We choose between a sofa and a soft corner. The same applies to electronic equipment. Place one television and its accessories in a convenient location;
- Increasing light flow due to two windows and lack of external barriers;
- The dining table in the dining room can be a multifunctional element. After a formal dinner or lunch, it easily transforms into a working surface where you can work with a laptop or tablet.
Cons:
- Since the space becomes unified, all smells mix together. This can cause significant discomfort to those around;
- It is impossible to do without purchasing a quiet, expensive, high-quality exhaust and ventilation system. Noise should not disturb the family's peace;
- There is no opportunity to be alone. This disadvantage is especially noticeable in small apartments;
- Fast floor and kitchen surface contamination. Cleaning must be done much more frequently;
- Significant costs to implement the project. This is a complex project that affects reconfiguration of all surfaces and utilities. This includes individual furniture orders, which won't be cheap.
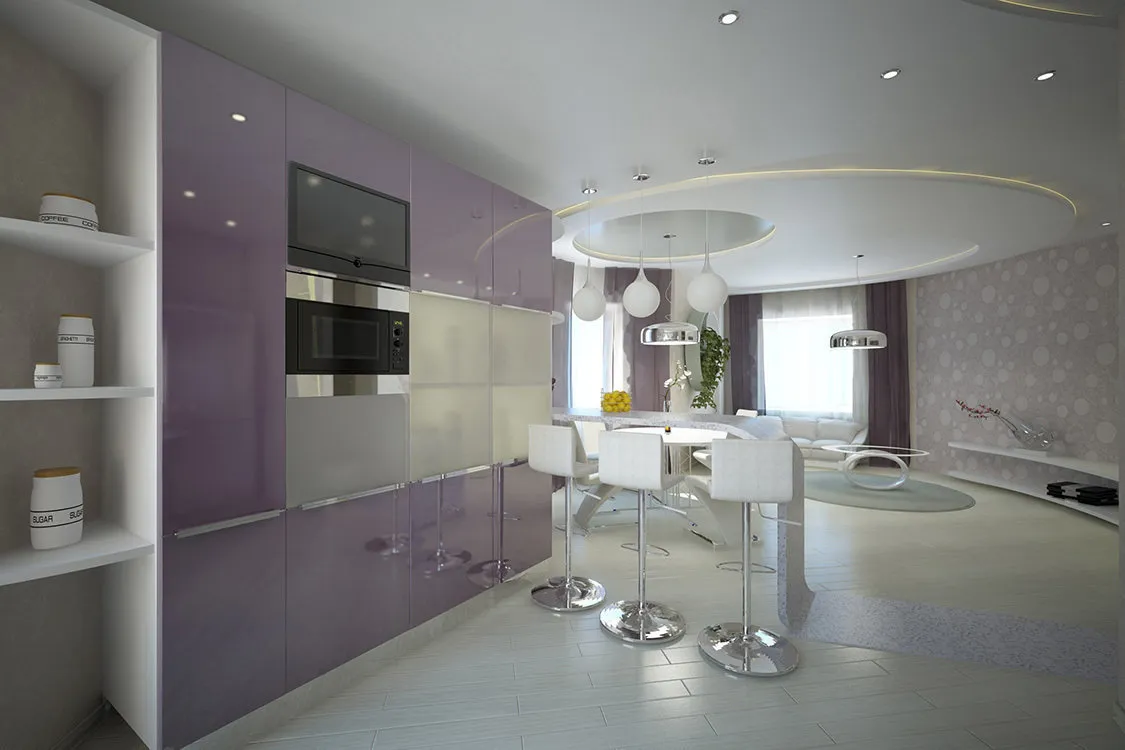 Main Styles
Main Styles- Scandinavian
The design of such a space in this style is characterized by simplicity and multifunctionality. There is a limited number of unnecessary, small details that bring minimal benefit. The main color is white. Wooden countertops and interior items are commonly used. Natural materials such as parquet boards or high-quality laminate look good on the floor. Light is essential and must be abundant everywhere. Zone division can be done using a column or arch structure. Ceramic imitation and natural stone make the interior unique.
- Loft
The design of industrial zones is currently very popular. It's simple and minimalist. It's important to combine colors here. Good combinations are gray and beige, black and white. Considering general parameters, you can build a brick wall near the sofa in the living room or use it as a background for TV.
- Hi-Tech
In such a kitchen-dining room, there should be elements of metal items and glass. There is no variety. On the kitchen floor, tiles are used, while on the ceiling, constructions "for metal" can be successfully chosen. Furniture in beige or milk tones and bright accents on decorative items are the main connecting elements of this direction.
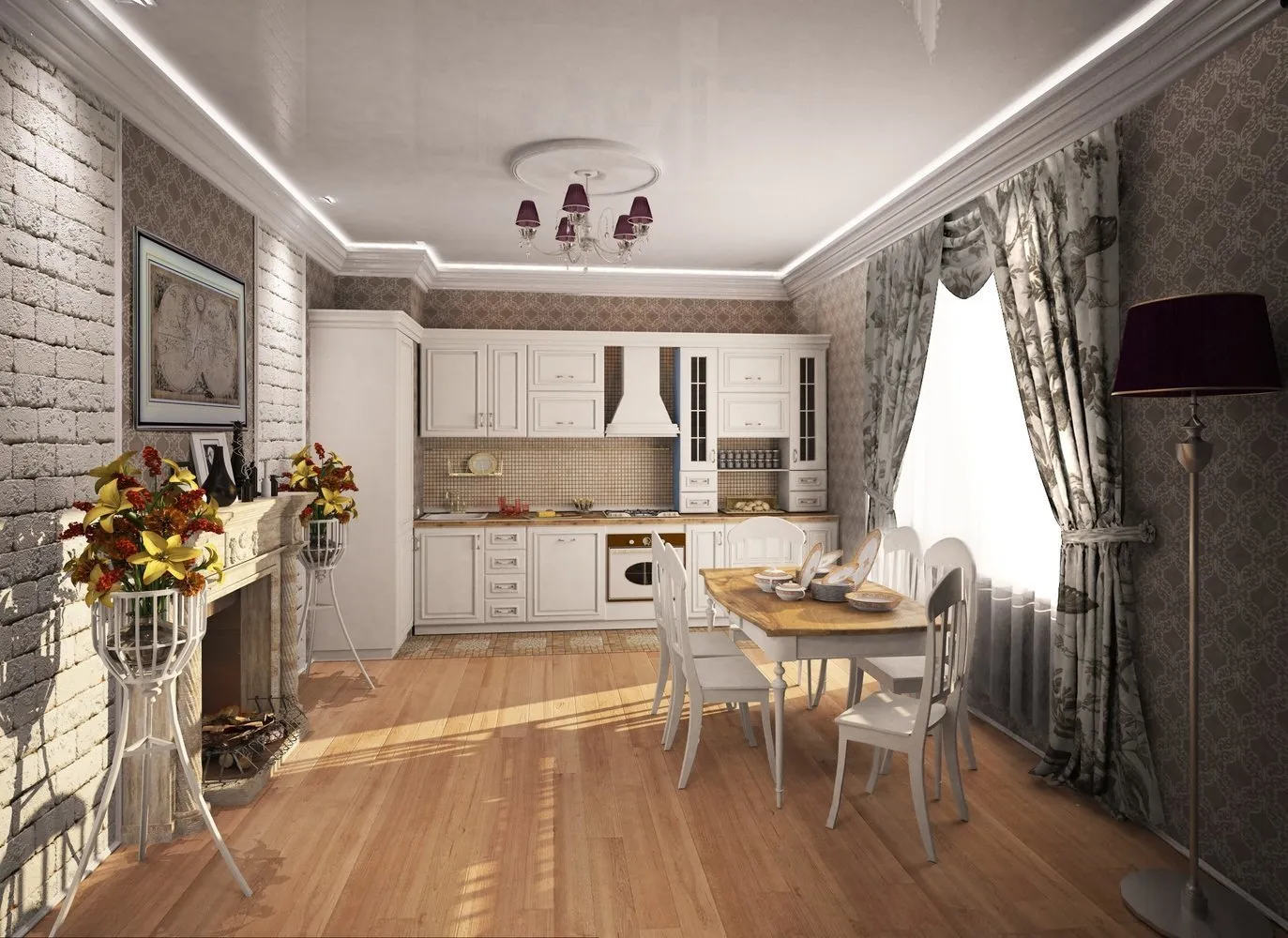 Features of Furniture, Lighting, and Decoration
Features of Furniture, Lighting, and DecorationIn lighting for such a space, spotlights and recessed lights in level-adjusted ceilings are used. The transition from one zone to another becomes noticeable. Chandeliers and floor lamps suit the living room, their soft light allows for rest and relaxation. For the kitchen zone, LED backlighting is suitable. Decoration plays an important role in stylizing zones.
A good tip from designers: decorate the kitchen with art images that are similar in theme and composition to the living room and dining room. Furniture should not overload zones. It is important to place key items precisely, not taking up unnecessary centimeters.
The trend of combining zones of the kitchen with dining room and living room came from the previous century. But it is still relevant today. An interesting fact – this trend suits all types and sizes of rooms. The idea can be implemented easily and enthusiastically. The main thing is to observe moderation and not fear trying.
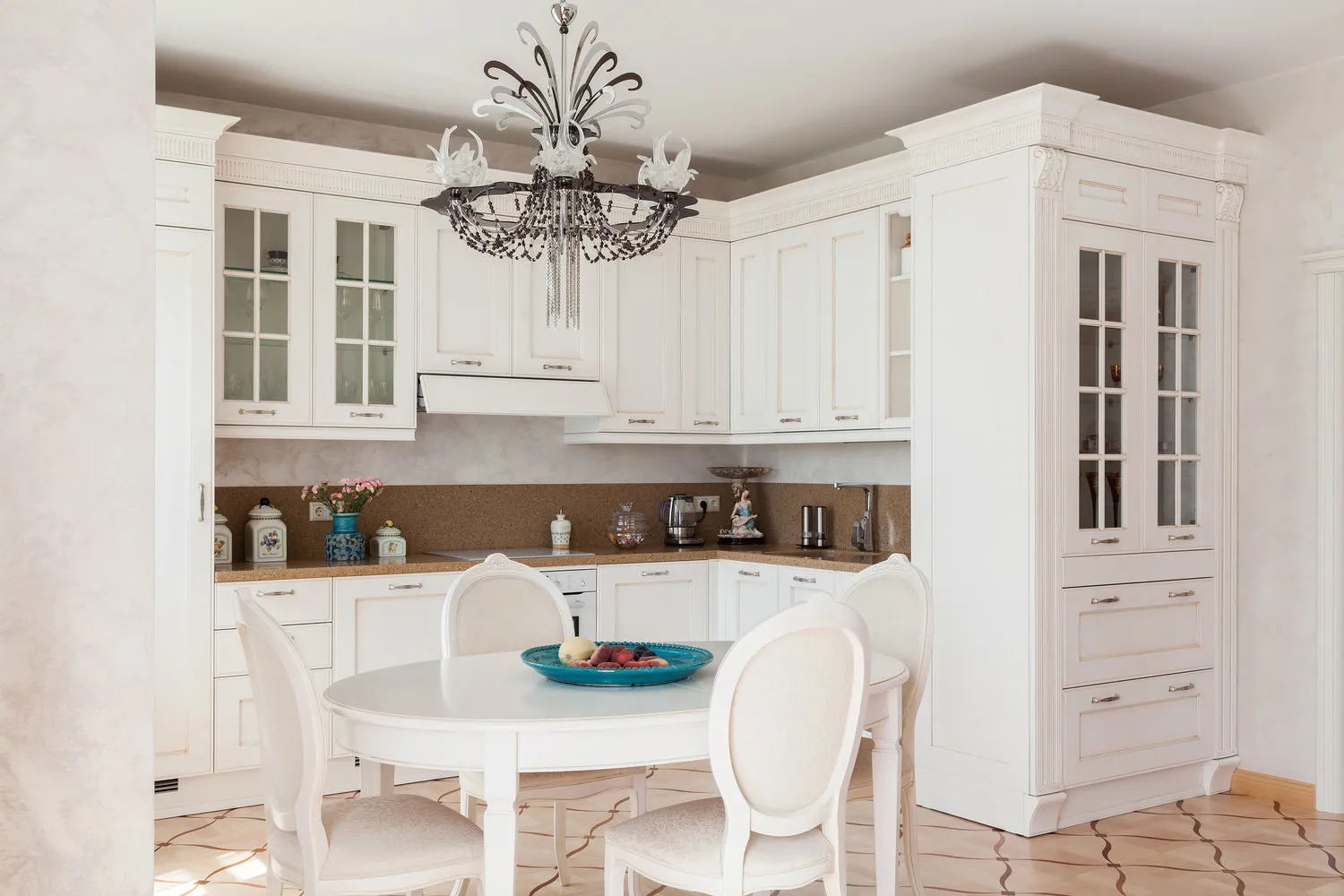 Real Project Photos
Real Project Photos 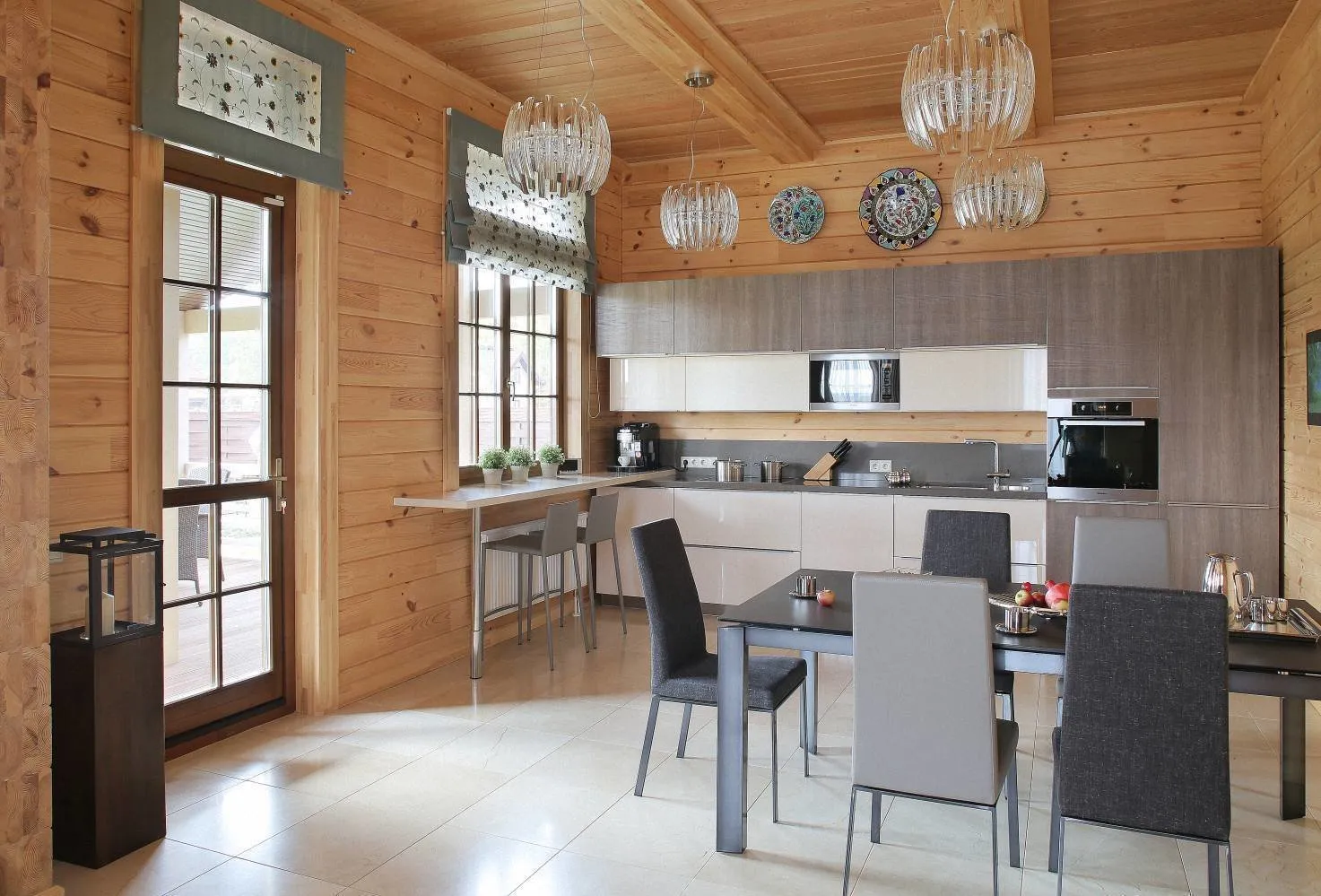 Design: Architect Alexander Petunin and Designer Anna Polevaya, Company 'Palex-Stroy'
Design: Architect Alexander Petunin and Designer Anna Polevaya, Company 'Palex-Stroy'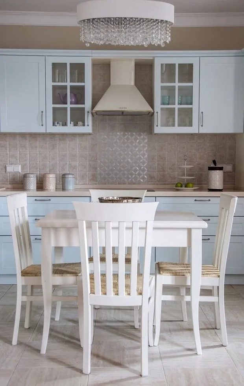
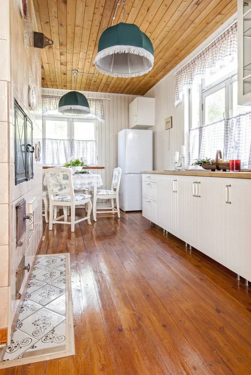
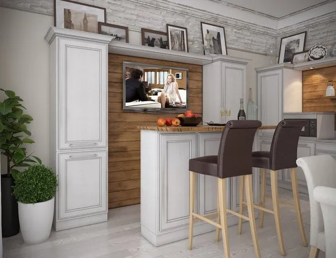
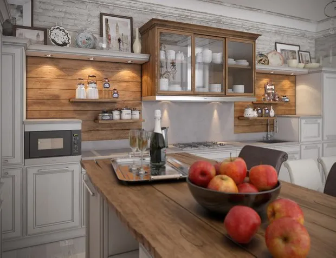
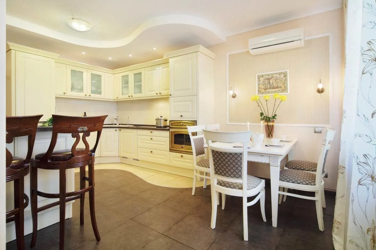
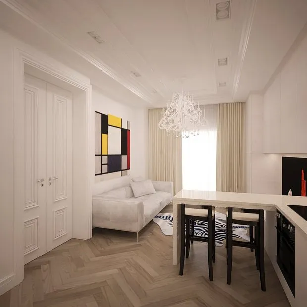
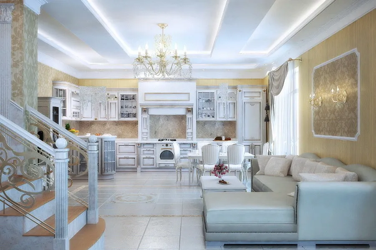
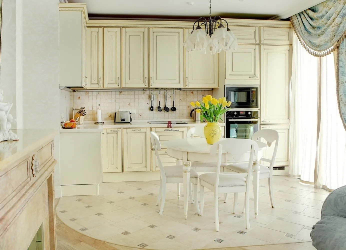
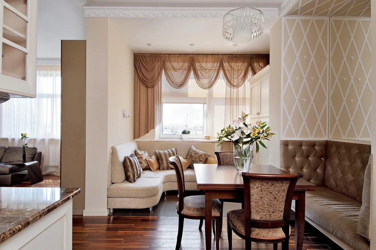
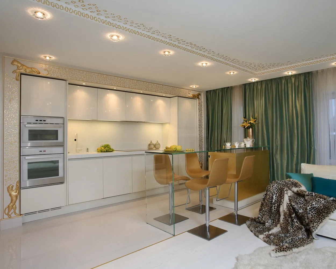
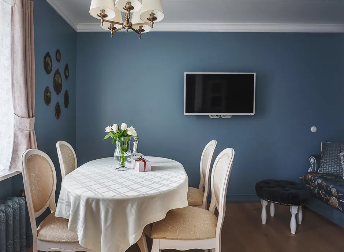
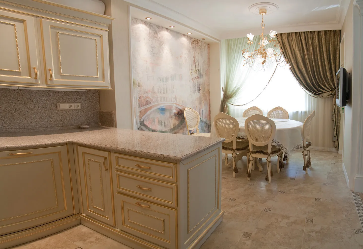
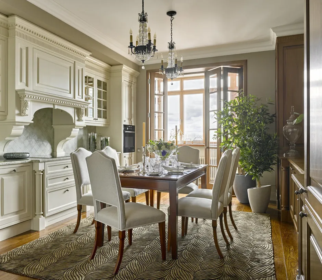
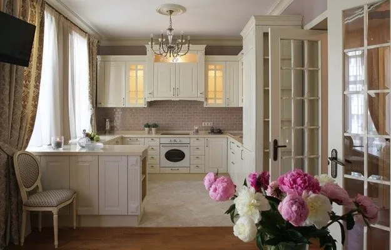
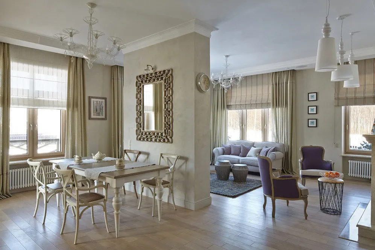
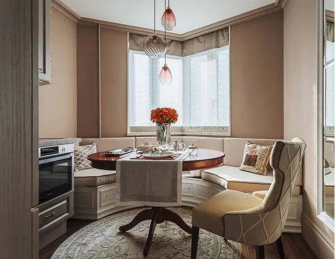
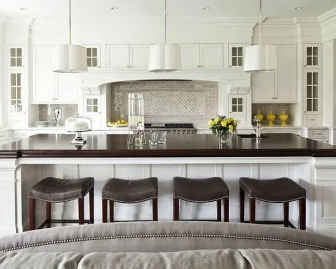
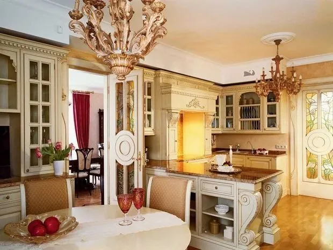
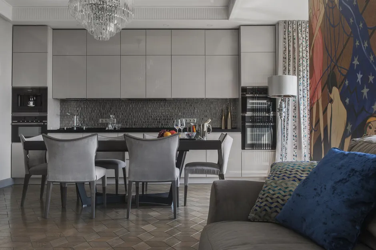
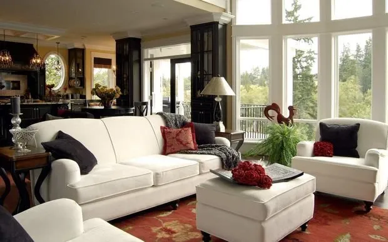
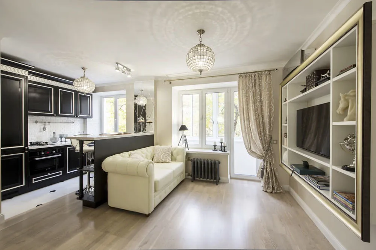
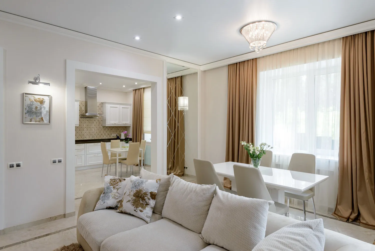
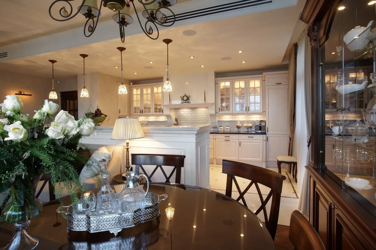
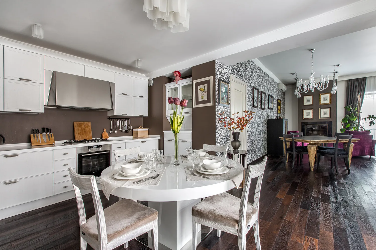
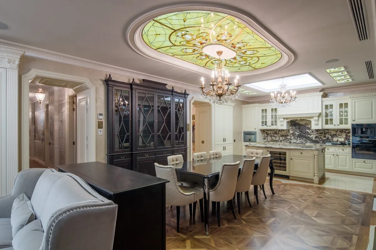
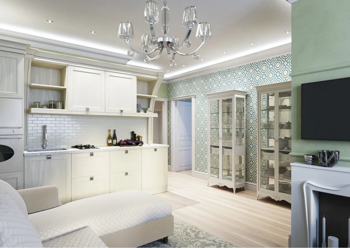
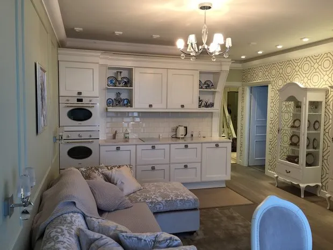
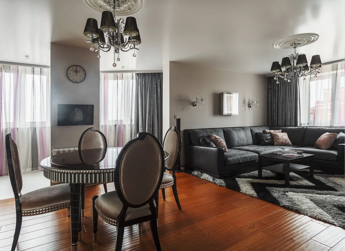
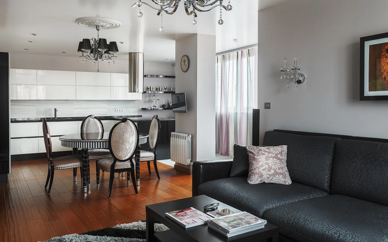
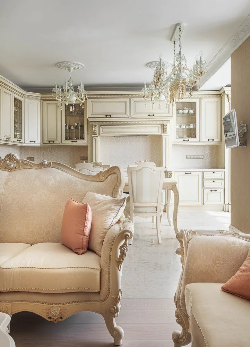
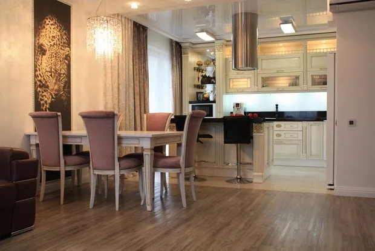
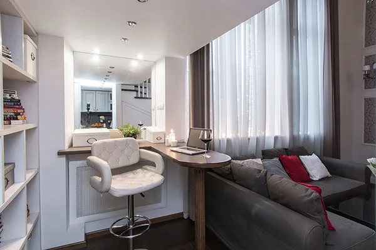
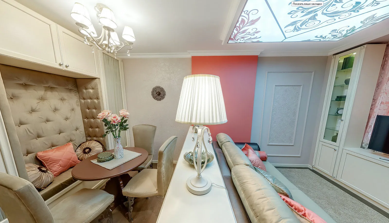
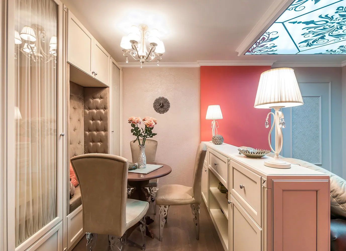
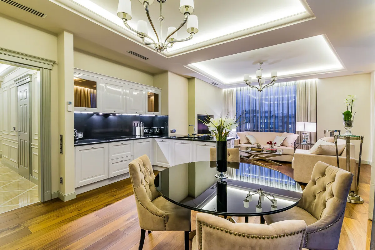
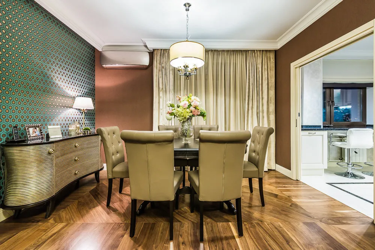
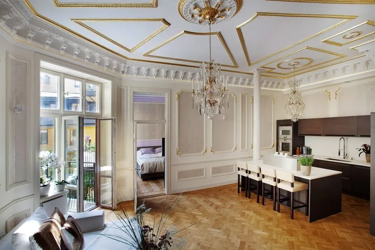
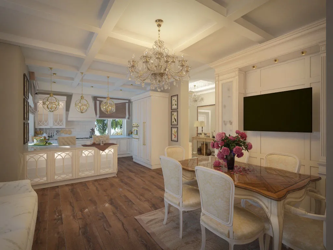
Video shows various design options for combining zones in detail
More articles:
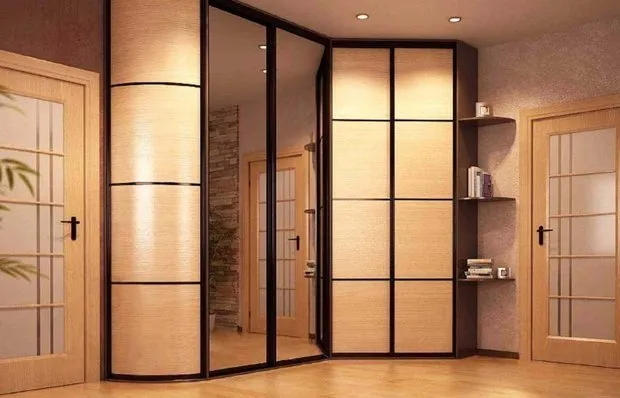 Corner Wardrobes in the Hallway
Corner Wardrobes in the Hallway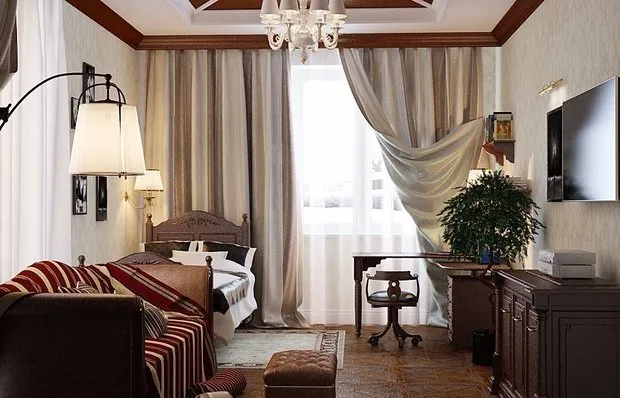 Design for a Boy's Room, Ideas for a Man's Bedroom Interior
Design for a Boy's Room, Ideas for a Man's Bedroom Interior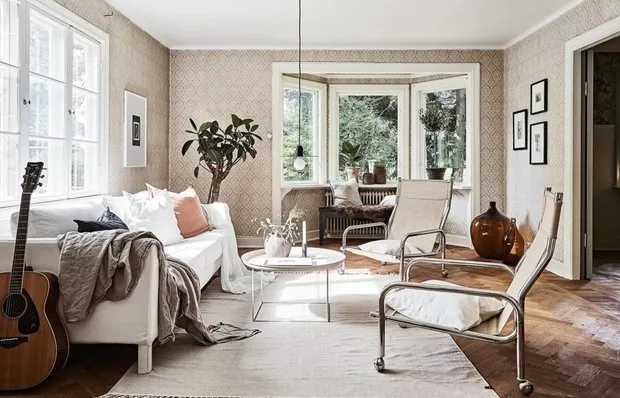 Cozy House in Sweden with Three Bedrooms and a Picturesque Fireplace
Cozy House in Sweden with Three Bedrooms and a Picturesque Fireplace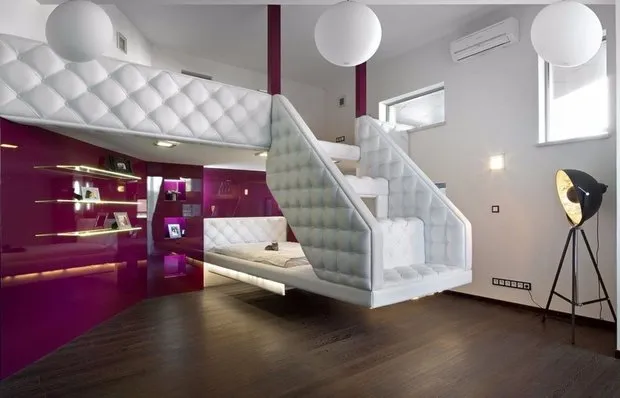 Built-in Beds
Built-in Beds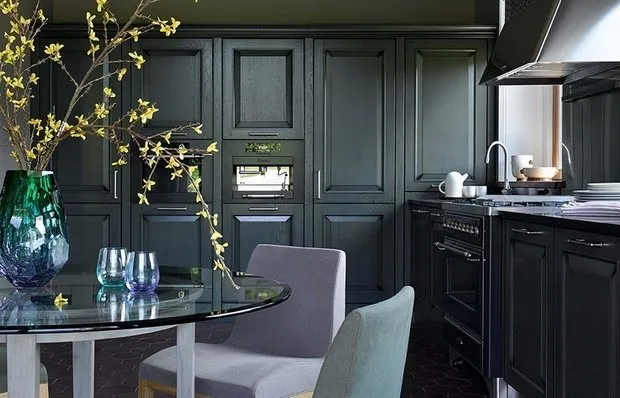 Kitchen Furniture Design
Kitchen Furniture Design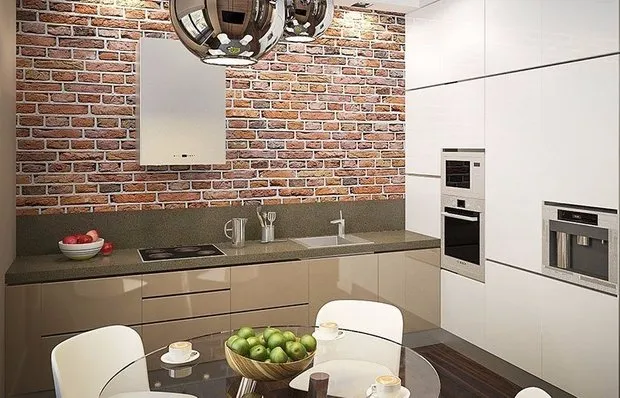 Design of a Small Kitchen 6 Square Meters with Photos
Design of a Small Kitchen 6 Square Meters with Photos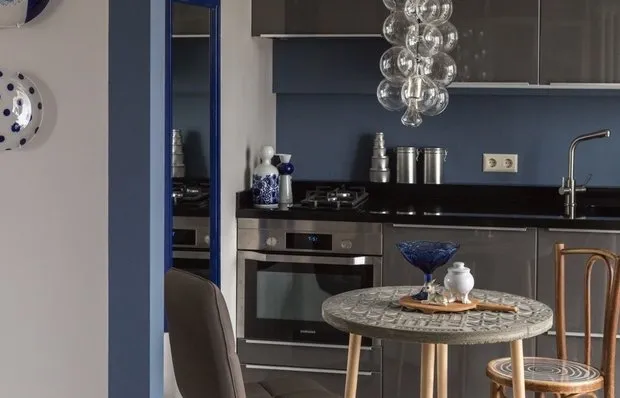 Kitchen Design 9 Square Meters with Photos
Kitchen Design 9 Square Meters with Photos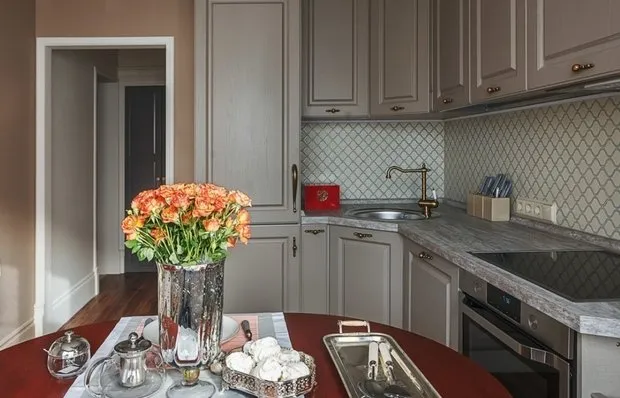 Kitchen in Gray Tones
Kitchen in Gray Tones