There can be your advertisement
300x150
Kitchen Design in a Khrushchyovka: Ideas for Renovation, Layout, and Furniture Selection
Today, a space of 6 sq. m. designated as a dining room is commonly referred to as a kitchen in a khrushchyovka
The origins of the kitchen in a khrushchyovka as an architectural concept can be traced back to the idea of architect Margaret Schute-Lichoцkaya – to efficiently use every centimeter of space in economy-class apartments for work in Germany in the memorable 1927. The model with a surface area of 6.5 square meters earned the nickname "Frankfurt kitchen".
Designing a kitchen in a small space is challenging, yet it becomes extremely laborious to implement the project when you have to squeeze all necessary furniture into such tiny dimensions and still achieve maximum efficiency of layout while trying to maintain comfort, beauty, and coziness in the room for cooking and dining.
Kitchen Layout
Originally, kitchens in khrushchyovkas were intended for storage and food preparation. With the advancement of progress, it became necessary to consider innovations in household appliances and the desire of owners of small apartments not to give up a small dining area. All of this could not help but affect the specifics of layout.
The dining area implies a small table, preferably round or transformer. Folding chairs.
A window sill can serve as a table, designed to function as a countertop.
The space near the window can serve as an extension of the work zone. Here, either a cabinet along the window frame or a sink can be installed, freeing up space for other needs.
Abandoning the entrance door or replacing it with a closet or folding variant can increase usable area.
For the design of a kitchen in a khrushchyovka, blinds or light-colored roman curtains are chosen instead of curtains to create a sense of airiness in the room.
The color palette is light and pastel-toned, with glossy surfaces of the ceiling and furniture to visually expand the space.
A functional and compact cabinet is chosen, allowing for built-in kitchen appliances. It should be proportional to the total area and meet the principle of sufficiency in serving all family members.
If possible, combining the kitchen with a living room or balcony can provide more opportunities for creative design. It should be remembered that load-bearing walls cannot be altered, and any reconfiguration requires approval from the relevant authorities. An opening to a balcony or loggia can be cleared of its frame without additional permission. In such cases, it should be well insulated.
Minimalism in decoration and lighting selection is encouraged. Voluminous chandeliers and fixtures do not suit this style. Instead, consider creating a mirror system on the furniture walls, window sills, and doors to add light and a sense of spaciousness.
The ceiling, in order to save height in the kitchen, is preferably painted or whitewashed. Suspended and drop ceiling structures can reduce the dining area by 10-15 centimeters.
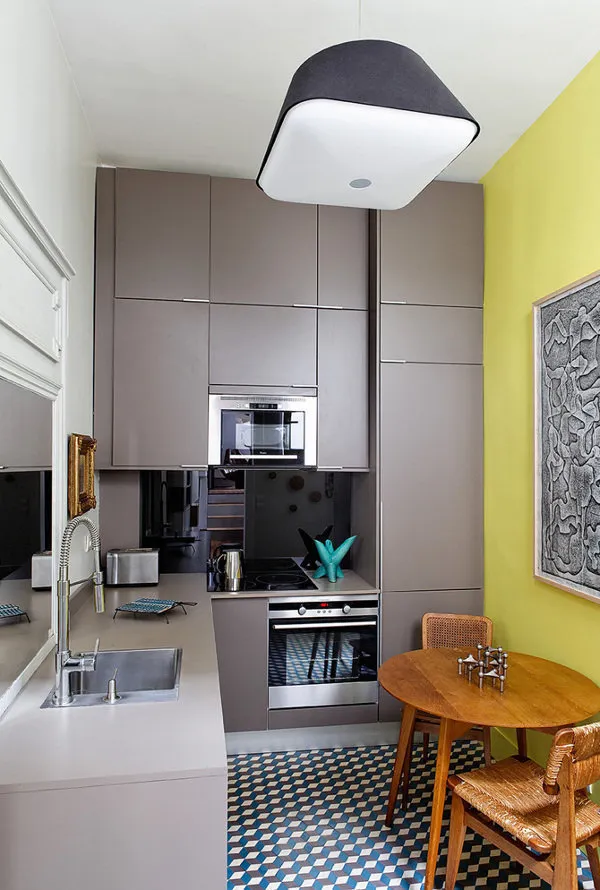
Layout Variants: Furniture Arrangement
On the photo, a small kitchen in contrasting colors cabinet
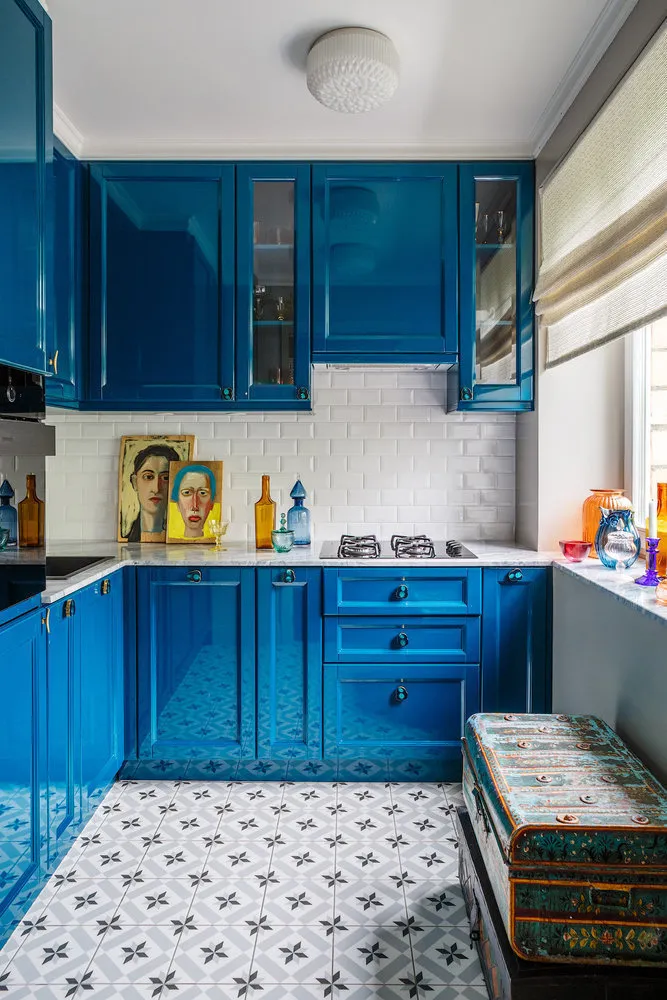
Design: Nadezhda Zотовa, Studio Enjoy Home Director
On the photo, G-shaped layout of the work zone:

On the photo, cabinet arrangement in a single row:

On the photo, work surface in a small kitchen:

Design: Marina Chernova
On the photo, compact workspace in a khrushchyovka kitchen:

Design: Lina Kabaeva and Inna Fainstein
Cabinet
Kitchen design in a khrushchyovka places an L-shaped cabinet according to the G-shaped layout principle, not requiring large areas for installation. The ergonomic triangle principle can be observed if the sink, stove, and refrigerator are within reach of an extended arm. The sink in the corner, the stove on the right, and the refrigerator on the left or vice versa depending on the kitchen geometry and the location of the entrance door.
Parallel layout is not suitable for a kitchen in a khrushchyovka, where the cabinet is arranged along walls opposite each other. Help can be provided by an individual design project and custom-made furniture.
An L-shaped layout is advantageous from the standpoint of efficient space use if the window zone is used for a cabinet. This option is possible if the window is located opposite the entrance and there is no exit to a balcony. Designers note that the layout is successful when placing the sink under the window, the refrigerator in the left corner, and the stove in the right corner.
Layout in a single row is ideal for critically small usable area and remains the only option for cabinet placement.

Design: Architect Ariana Ahmad and Designer Tatiana Karyakina
Dining Area and Storage Systems
If there is an opportunity to combine the kitchen in a "khrushchyovka" five-story building with a balcony, then almost a full dining area with a table and chairs "begs" to be placed here.
Storage systems should preferably provide for the use of the entire wall up to the ceiling. Doors for cabinets in upper zones are more ergonomic if they are not swing-out but sliding. Corner cabinets are highly effective. Shelves above the dining area, together with an additional decorative effect, will allow placing a lot of useful small items: from souvenirs to books.

Design: Svetlana Ilyina
Household Appliances
It is better to choose a small-sized refrigerator and install it in the cabinet. If two people live in a khrushchyovka apartment, it would not be amiss to consider a compact refrigerator that fits under the countertop. It is usually enough.
A gas stove can be hidden behind a cabinet panel, but from a safety standpoint, it is better to do this with a specialist.
Sometimes it is quite sufficient to install a cooktop on the countertop. The role of an oven can be performed by a microwave oven with this function. It is installed above the backsplash in a special niche in the cabinet. It should be remembered that for ventilation around the appliance, free spaces of about 2 centimeters are required.
Specialized space in one of the cabinet compartments or storage zone is provided for small household appliances.

Kitchen Finishing
The floor in a khrushchyovka kitchen is finished with durable, moisture-resistant, and easy-to-clean materials. These include ceramic tiles, high-grade laminate, and linoleum. The color scheme is light but darker than the walls. Popular options include imitations of wooden surfaces.
Walls should be darker in color than the ceiling. Vinyl wallpapers or decorative plaster can be used. The work zone and backsplash are decorated with practical tiles. There are design ideas where ceramic tiles are used for all kitchen walls, including the floor. This is eco-friendly and practical. Different color palettes serve as conditional zoning of the small space. Glossy surfaces without harsh contrast, with small patterns in light tones are chosen.
Narrow vertical stripes on wallpaper "lift" the ceiling higher, and light tones visually expand it. Different colors, carefully selected in a design project, can help zone and "liven up" the kitchen space. Mirrors contribute to light reflection and play. Fragments of mirror tiles on the wall can become an original decorative element.
Bright colors like green, red, purple, black-and-white, and salad green can "fit" a small kitchen but it is better to use them as accent elements in the finishing. Design suggests using no more than two contrasting tones.
The northern side is inclined to warm tones, while the southern side allows using cool shades.
Painted ceilings are considered the most common in khrushchyovka kitchen design. Tiles and suspended structures are also welcomed. The second option is less safe: uncontrolled heat from the stove in a small space can lead to tragic consequences. The ceiling should always be lighter than the walls, and all shades and tints of white color are justified.

Design: Nadezhda Zотовa's Team, Enjoy Home Design Bureau
Renovation Options for a Kitchen in a Khrushchyovka
As mentioned above, reconfiguration requires wall demolition or their fragments, which is done after completing all permit procedures in the relevant government services. This topic deserves a separate conversation. We will consider possible ways to expand the kitchen space in a khrushchyovka to allow the design project to unfold to its full potential.
Combining the kitchen with the living room or hallway aims to achieve a studio apartment variant. Three new zones appear: food preparation, dining area, and relaxation zone.
Combining the kitchen with a balcony or loggia allows increasing the kitchen space for the dining area.

Recommendations from Designer Diana Balashova
Kitchen Design in a Khrushchyovka with a Bar Counter
After reconfiguration and magical transformation of the kitchen into a studio apartment (in the case of a one-room variant) or a kitchen-studio (with two or more rooms), the question arises about zoning of the newly combined space. A bar counter is an актуальный option to separate the food preparation area, dining zone, and relaxation area. It serves as a kind of partition, additional storage for dishes, useful kitchen accessories, and a dining area.
A kitchen-studio can be decorated in a unified stylistic solution and color palette. A design variant built on contrasts is possible. The boundary can be a bar counter. It tends to both the kitchen and the living room. However, preference in stylistic harmony is given to the kitchen cabinet. The color of the bar counter is selected to match the working surface or to contrast it. There are examples reflected in photographs of two-level counters that continue the window sill.
An indispensable attribute of this structure is special high bar stools. A wide variety of options in different finishes can be found in specialized stores.

Kitchen Interior Styles in a Khrushchyovka
Classic style, even in a small space, is based on the quality of finishing materials, furniture, and decorative elements. Natural wood and quality textiles, brown notes in the color palette, and unobtrusive natural tones are mandatory, artistic glazing and mirrors in elegant frames, chandeliers, and gilded hardware.
Kitchen design in a khrushchyovka in modern style implies functionality, asceticism, and clear lines. The oven and stove are built into the cabinet, spot lighting replaces chandeliers and wall lights, subdued color solutions throughout, and harmonious combination of metallic surfaces of kitchen appliances are distinctive features of the style.
The Provence style is good with pastel tones, natural textiles, wooden ceilings, and lace inserts. Minimalist Scandinavian style fits best in khrushchyovkas and their kitchens, just like the high-tech style.

Design: Architect Alirez Nemati, Studio Bazi Head
Realized Projects Photos
Life in a khrushchyovka is not such a boring activity if one approaches the design, layout, material selection, furniture, and renovation creatively. Then, comfort, coziness, and a new sense of life immediately appear.

Design: Irina Krashennikova



Design: Svetlana Ilyina






























Design: Architect Ariana Ahmad and Designer Tatiana Karakina

Video: Kitchen Design in a Khrushchyovka (6 sq m), Photos After Renovation
More articles:
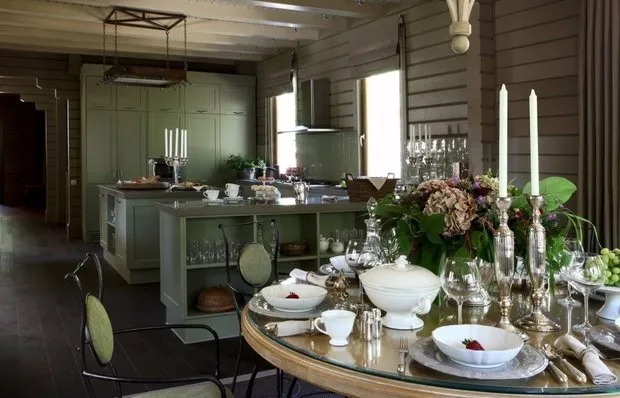 Interior Design for Private Houses with Photos
Interior Design for Private Houses with Photos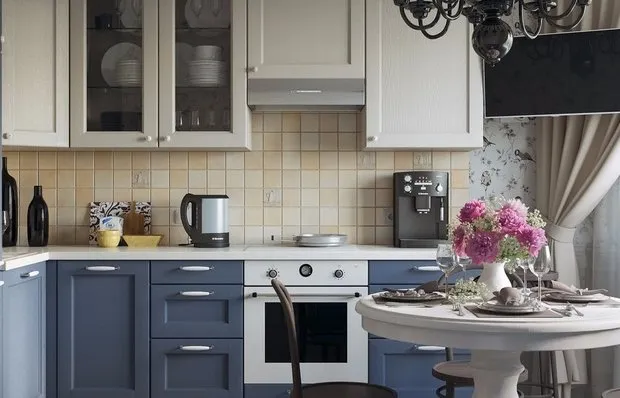 How to Decorate a Small Kitchen: 15 Ideas from Designers
How to Decorate a Small Kitchen: 15 Ideas from Designers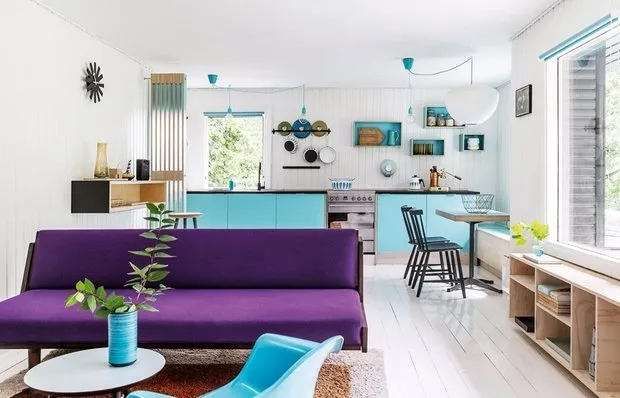 How to Update the Interior of a Country House Without Spending Too Much Money
How to Update the Interior of a Country House Without Spending Too Much Money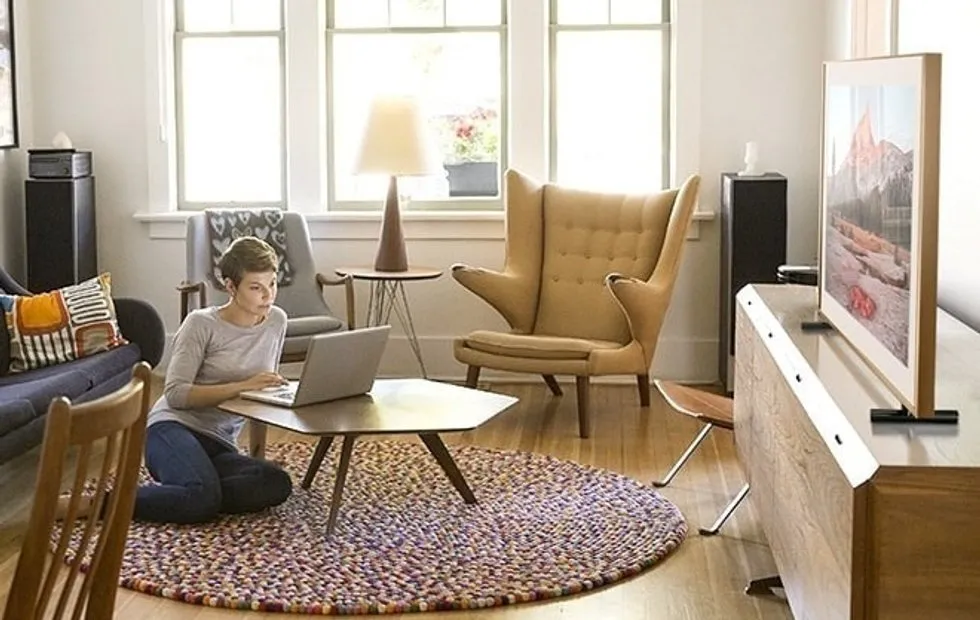 How to Design a TV Zone in a Standard Apartment: 6 Examples
How to Design a TV Zone in a Standard Apartment: 6 Examples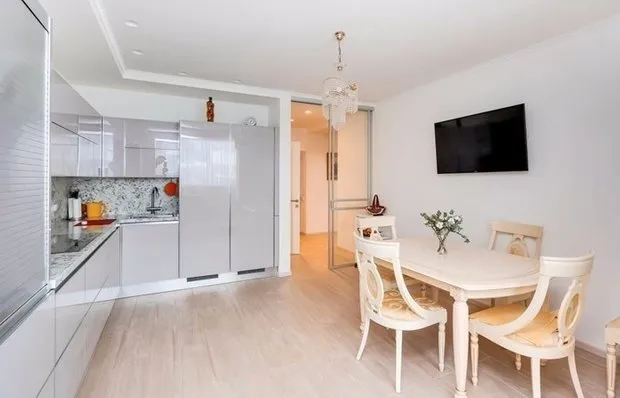 Check How Comfortable Your Apartment Is for Living
Check How Comfortable Your Apartment Is for Living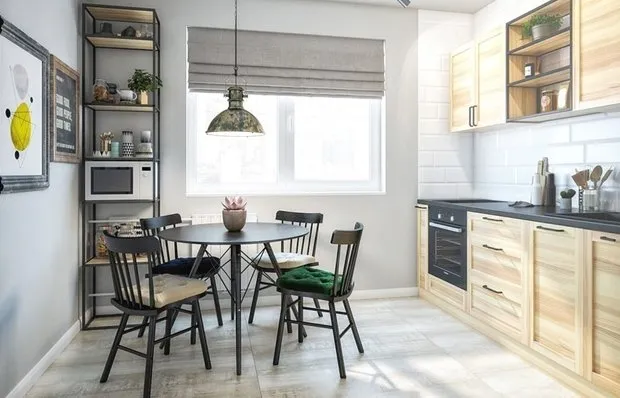 How to Prepare for Pre-rough Renovation and Create a Budget
How to Prepare for Pre-rough Renovation and Create a Budget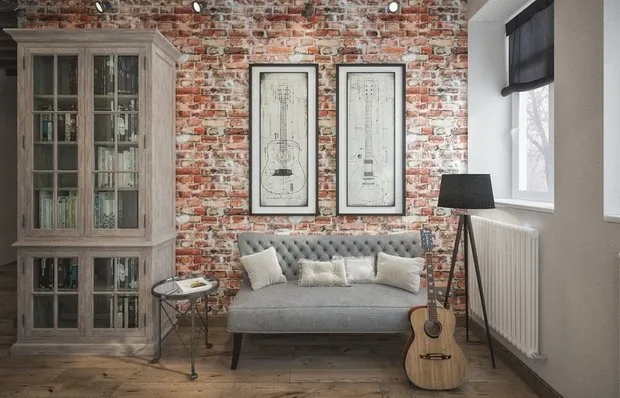 How to Properly Install Sound Insulation: Tips from the Pros
How to Properly Install Sound Insulation: Tips from the Pros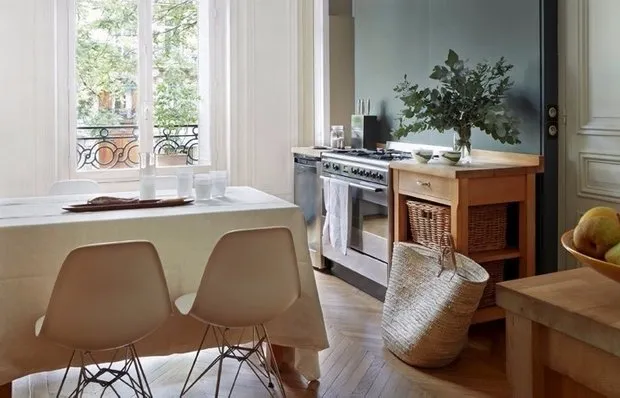 How to Create an Eco-Style Interior: Fashionable Ideas
How to Create an Eco-Style Interior: Fashionable Ideas