There can be your advertisement
300x150
Interior Design for Private Houses with Photos
Decorating the interior of an urban apartment and a private house is not the same thing
If in the first case the design of the room is not related to the external appearance of the building, in the second the exterior should already correspond to the internal style. And this is not the only difference. How to properly design the interior of a country house to make it comfortable and beautiful?
Key principles of interior design for private houses
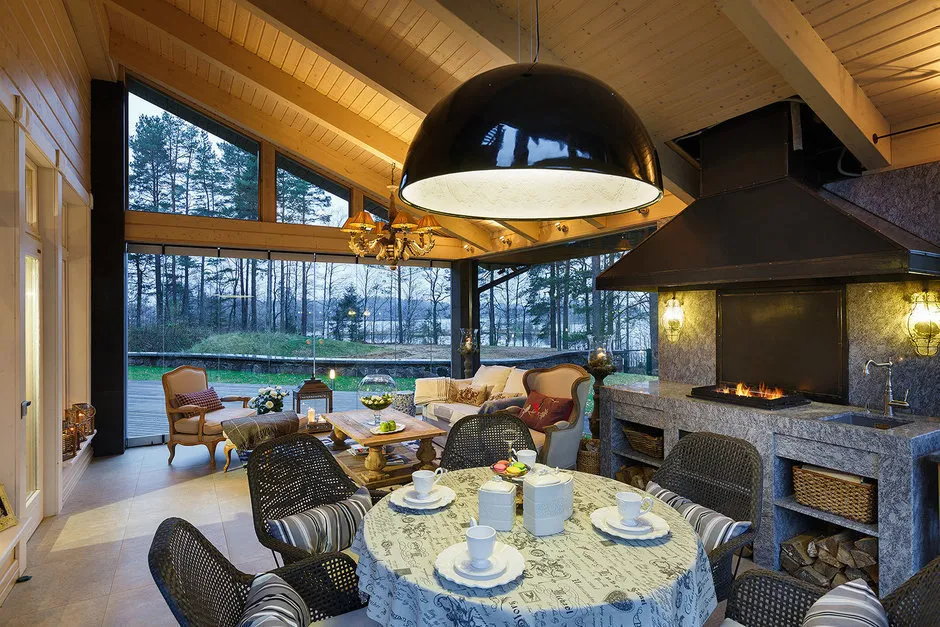
Design: Maria Ivanova
One of the main aspects is large area. Many find this intimidating. But if you look closer, it turns out that in a country house there are often fewer partitions than in an urban apartment. This means less hassle with renovation. Another significant feature characteristic of large country buildings is the presence of large (sometimes panoramic) windows. This leaves its imprint on the choice of style inside a private house. If the house is two-story or has a mansard, you will need to think carefully about how to more harmoniously incorporate the staircase into the interior. But at the same time, there is a major advantage: you can "redecorate" internal rooms however you want without having to obtain permits.
Interior design of private houses: economy, medium and luxury options
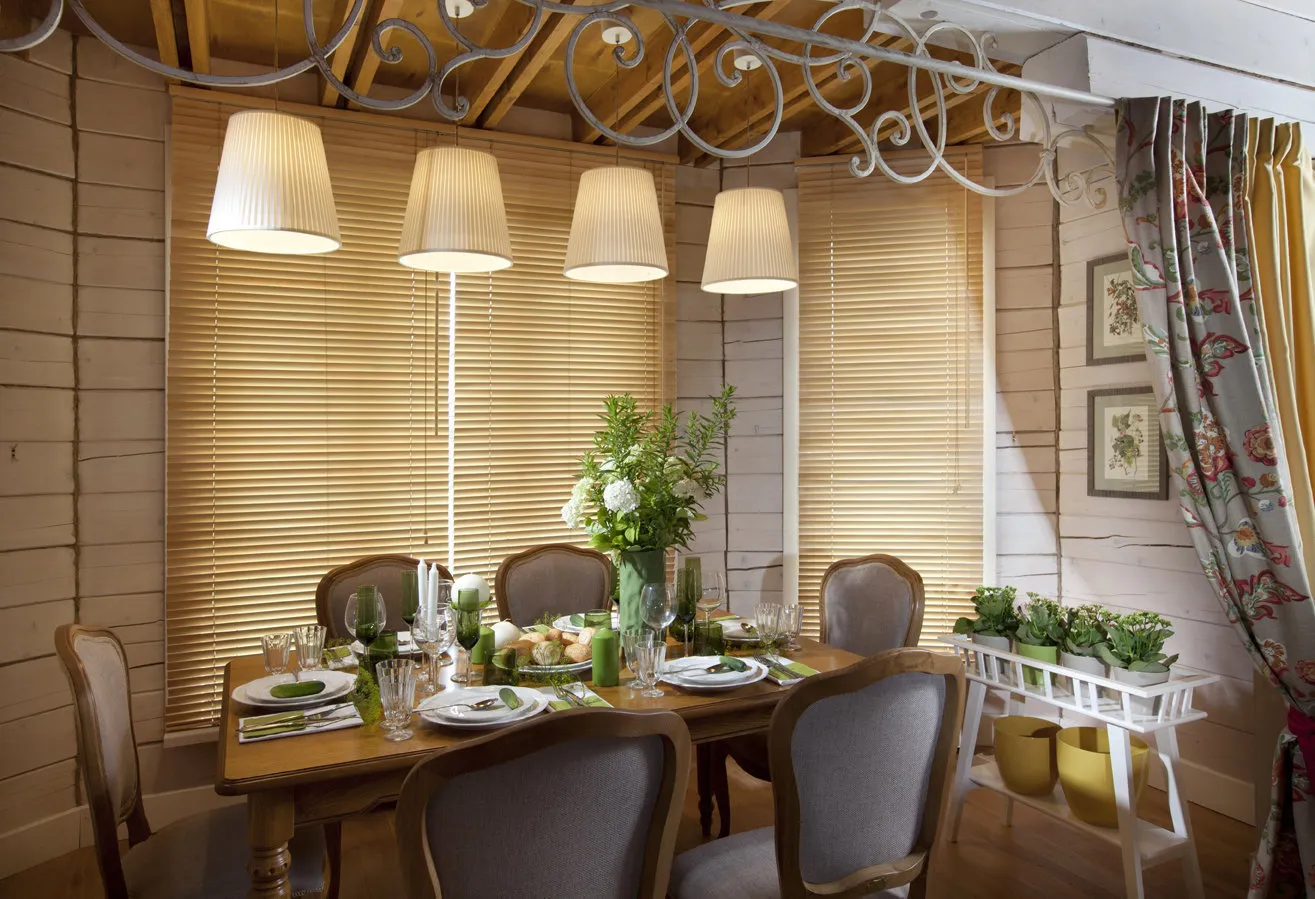
Architect: Tatiana Morozova
Building a country house is quite an expensive affair, so after completing the work on interior design, in most cases there are very few funds left. On the other hand, for those who don't face this problem, there is still a question of most effective use of finances. What are the features of decorating interiors that differ significantly in cost?
- Economy option. For interior finishing, you can use inexpensive materials such as wallpapers, plaster (walls), linoleum or wooden flooring (floor) and wide plastic panels (ceiling). Furniture can also be old: but this does not mean that you should completely give up new furniture: the key is to maintain balance and not turn the room into a "bazaar". In addition, old cabinet facades can always be painted in the same color as new ones: this ensures unity in the interior. Another point is to use old items as decorative elements. Depending on the style, this creates a designer accent on one or another item. It is better to choose minimalism or high-tech styles.
- Medium option. During construction or renovation, it is recommended to choose an interior style. It is preferable that it be consistent throughout all rooms. But deviations from this rule may occur if one family member's taste does not match the preferences of others. Use natural materials for finishing – this will reduce costs when creating a specific style. For example, if it is countryside and the walls are made of geometrically regular logs, then additional finishing is not necessary. You can use imitation materials: laminate, decorative plaster, MDF and so on, the key is that they should be of good quality.
- Luxury option. The main characteristics of modern design include:
- use of high-quality and environmentally friendly finishing materials;
- individuality: all rooms are kept in one style, but this does not mean that one room will look like another;
- originality: the design should include unusual, sometimes even bold ideas that can impress guests and highlight the taste of the homeowners;
- functionality and harmony among all interior items.
Besides the funds that homeowners can spend on equipping their housing, design also depends on the size of the house and its floor count. More about this below.
Design for small country houses
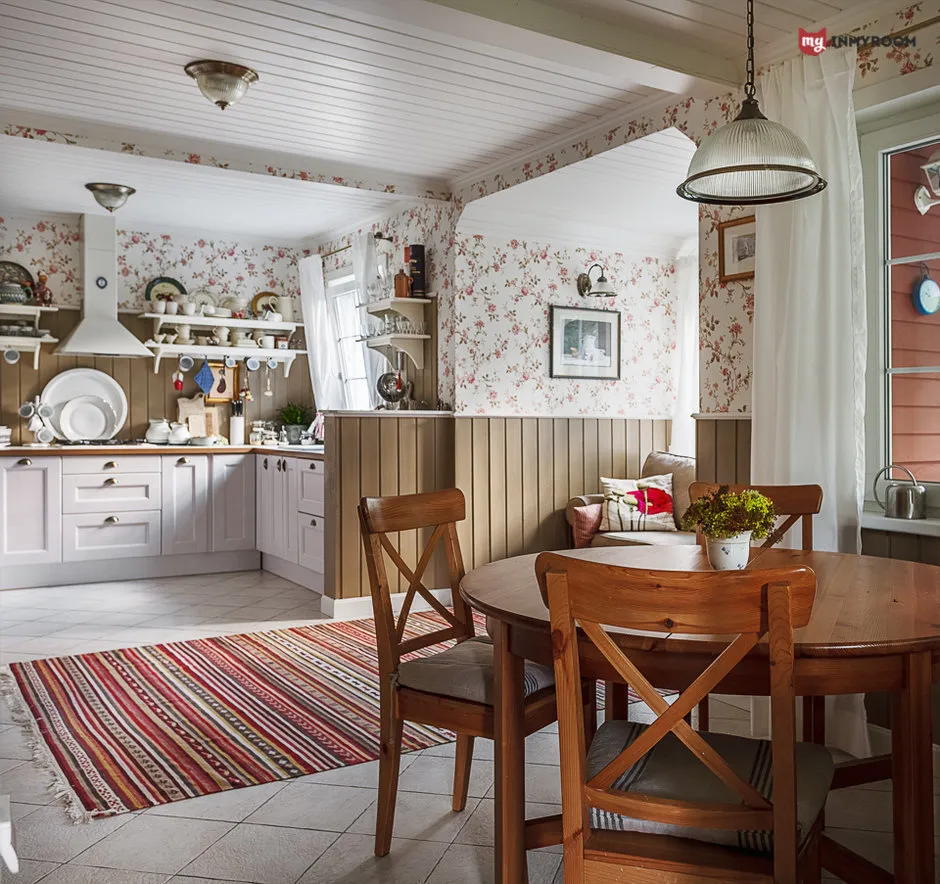
Project of a cozy Scandinavian house in Kratovo
In a small dacha, the main task is to create comfortable living conditions and an aesthetically attractive interior on a specific and rather limited area. What should you do?
- Think about what is unnecessary in your house. In a small house, there is no need to set up a gym: if the need for regular workouts is still present, create a modest space for a stationary bike. Remove unnecessary partitions: combine the kitchen and living room or office and bedroom: this will give more space.
- Provide multifunctionality of items. Buy a wardrobe (or a pair) reaching the ceiling – this saves space. Also, when setting up the kitchen, it is recommended to buy built-in appliances. Refrain from a full stove if you do not use the oven: a cooktop may be quite sufficient. Actively use wall shelves, rails (hooks, hangers for kitchen utensils), which partially replace bulky wardrobes.
Layouts and design for single-story houses
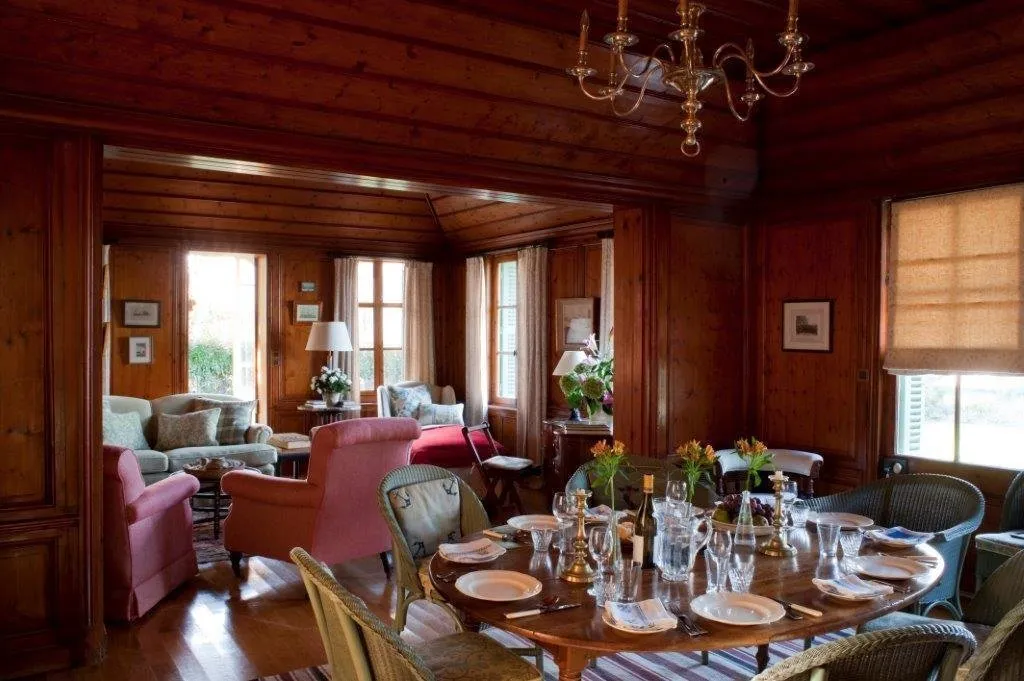
Design: Katherine Ireland
The absence of a second floor allows you to plan all necessary rooms on one area: living room, kitchen, bedroom and dining room. This makes it logical to arrange all rooms in a unified style – the main thing is to take into account the preferences of household members and come to a common denominator. In a single-story layout, there is also an advantage: there is no need to set up a staircase upstairs, which is particularly relevant for families with children and elderly people. However, many start or begin to finish the attic: something between a living space and a loft. But with proper use of insulating and finishing materials, you can get a fully functional room where the bedroom is best suited.
There are also original layout ideas: in southern regions of the country, it is possible to create a flat roof. On it, with appropriate railings, you can set up a place for relaxation (solar and air baths) or games. Another layout option is to build a garage with a shared roof with the house: this allows you to make an entrance to the car directly from the living room.
Features of two-story house design
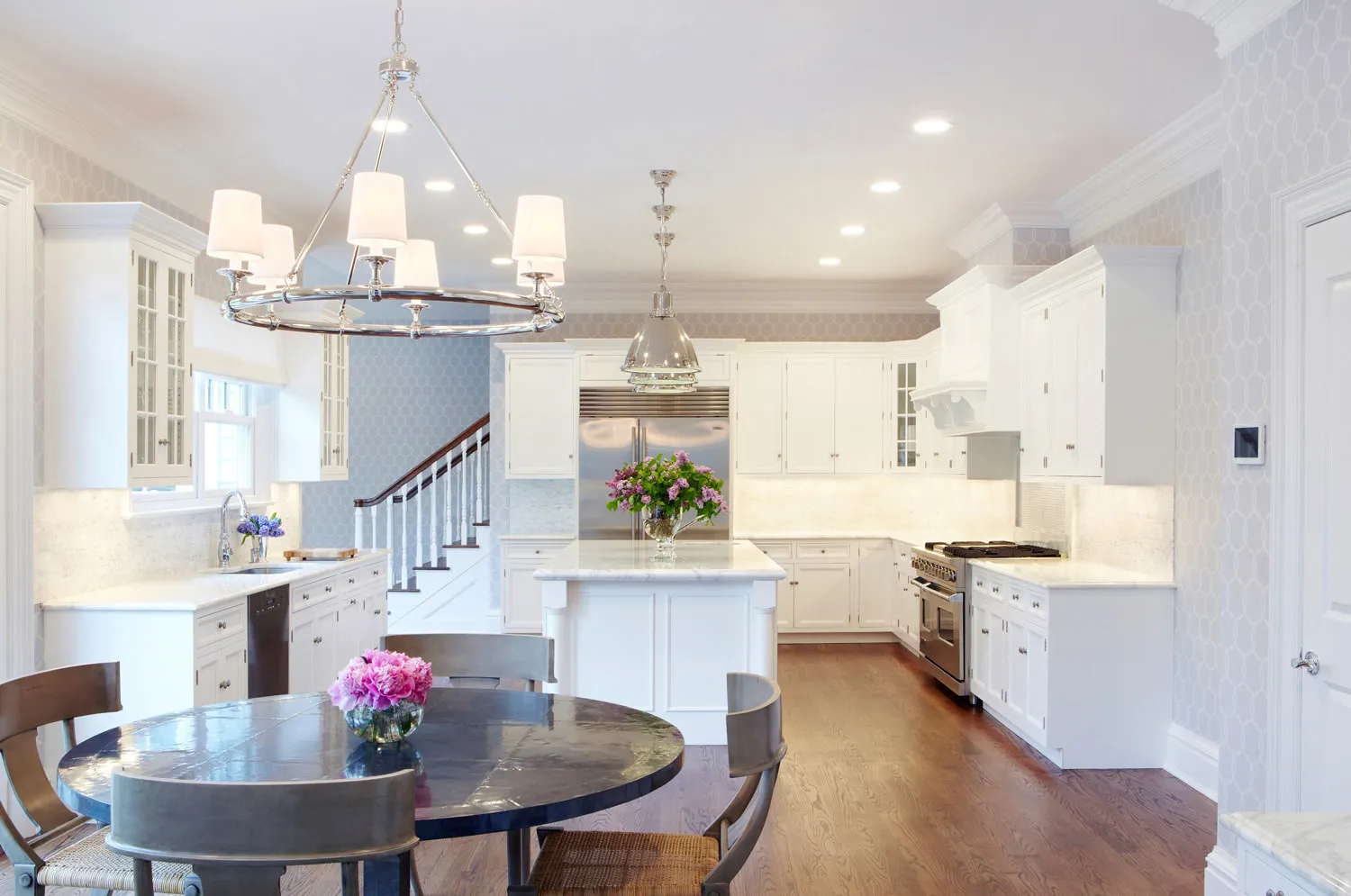
On the first floor, the living room, dining room, kitchen, toilet and one bedroom are located. There is also space for auxiliary rooms. On the second floor – another bedroom, a second toilet, sometimes an office. Downstairs, in the living room, it is advisable to place panoramic windows: this will give a feeling of spaciousness and freedom. Here you can entertain guests, admiring the beauty of the landscape of the plot. The staircase leading upstairs should be made contrast in color. If the interior is done in light tones, make the handrails and steps dark: this creates a kind of designer accent.
Styles in country houses
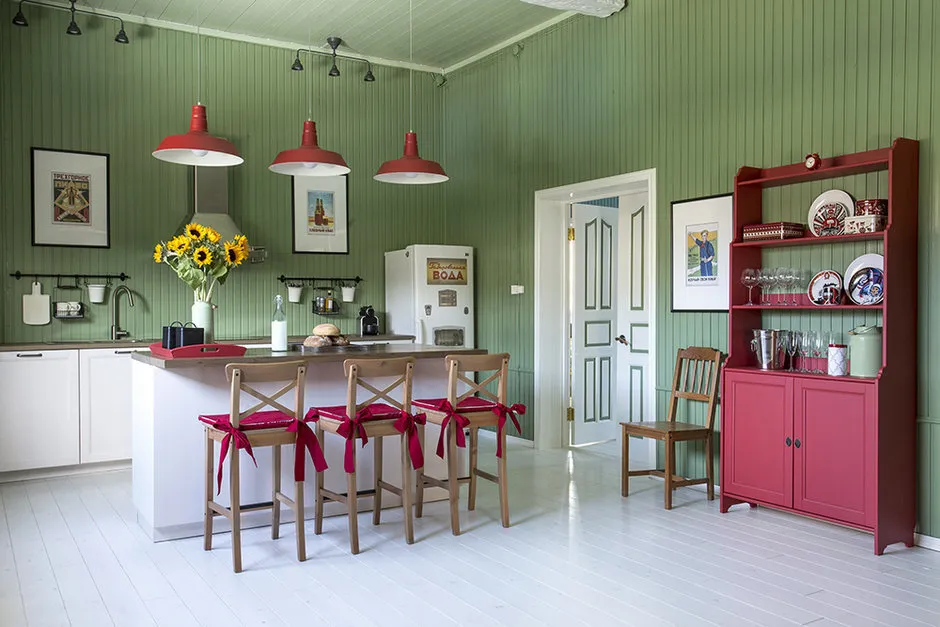
Design: Evgenia Zhdanova
A dacha can be decorated inside just as a city apartment. But, stepping outside the city limits, owners of rural real estate crave rural tranquility and peace. Therefore, creating a style that matches the mood will be quite natural. And if modern classic or modern, high-tech, minimalism are rarely seen in decorating country interiors, other styles mentioned below are much more widespread.
Countryside
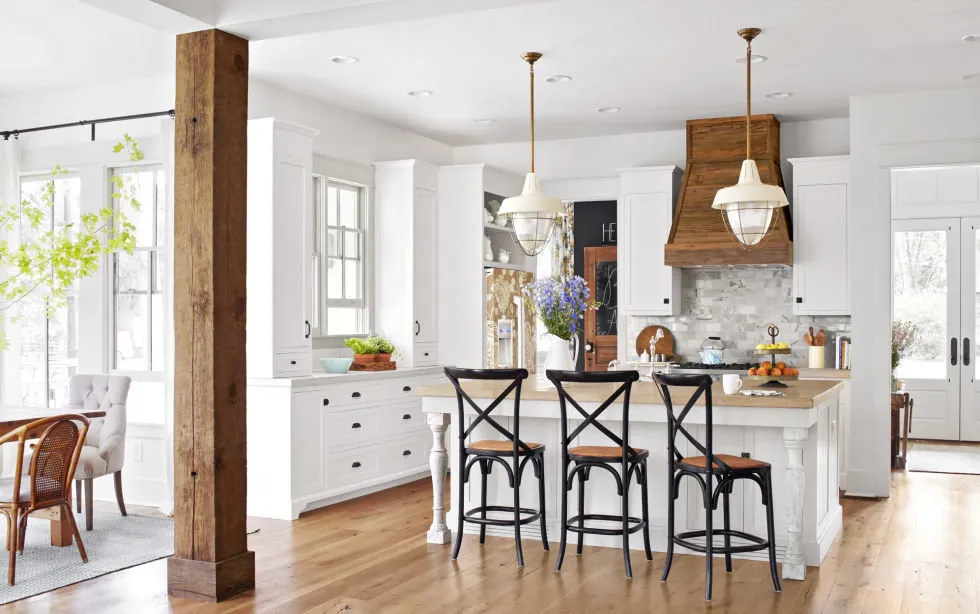
A country house in Georgia
In translation, it means "rural". The interior should be associated with rural life. This is slightly rough wooden furniture, simple finishing and a little naive decoration. The colors used should correspond to natural tones and be light: white, "coffee with milk", beige, "golden pine". The style can also have a national flavor: Russian countryside (style of the izba), American (ranch), Ukrainian (hata) and others.
Provence
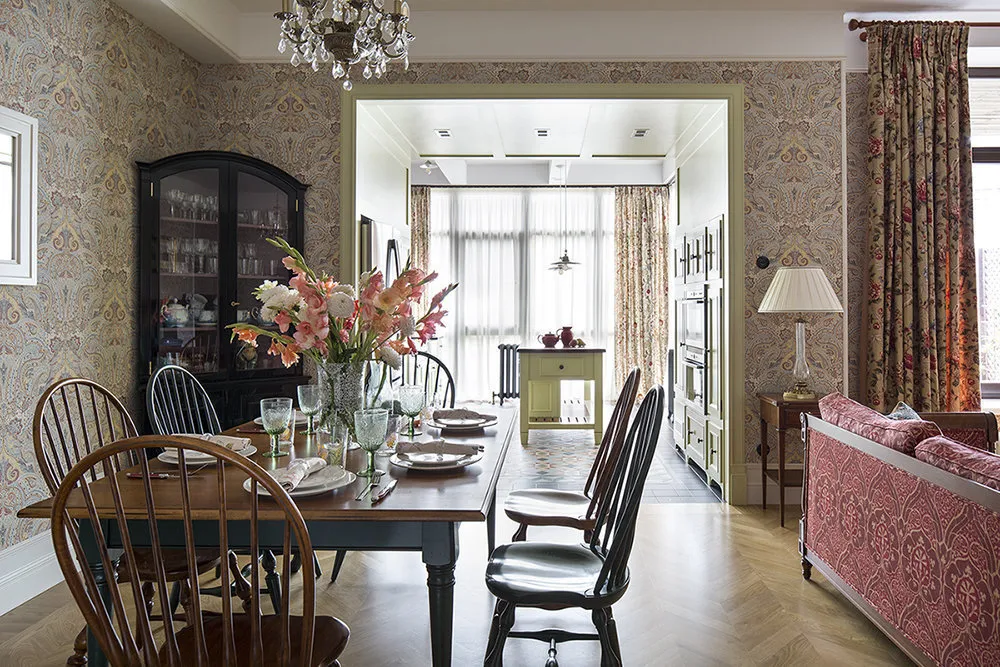
Design: Olesya Shlyakhtina
The style is quite heterogeneous: it can include an elegant interior of southern French villas and a modest arrangement of a fisherman's hut or peasant house. In any case, pastel shades predominate: light blue, milk, pale, beige. On the windows – textiles in the same tone as the walls or furniture. The latter is made of solid wood or using quality imitation.
Chalet
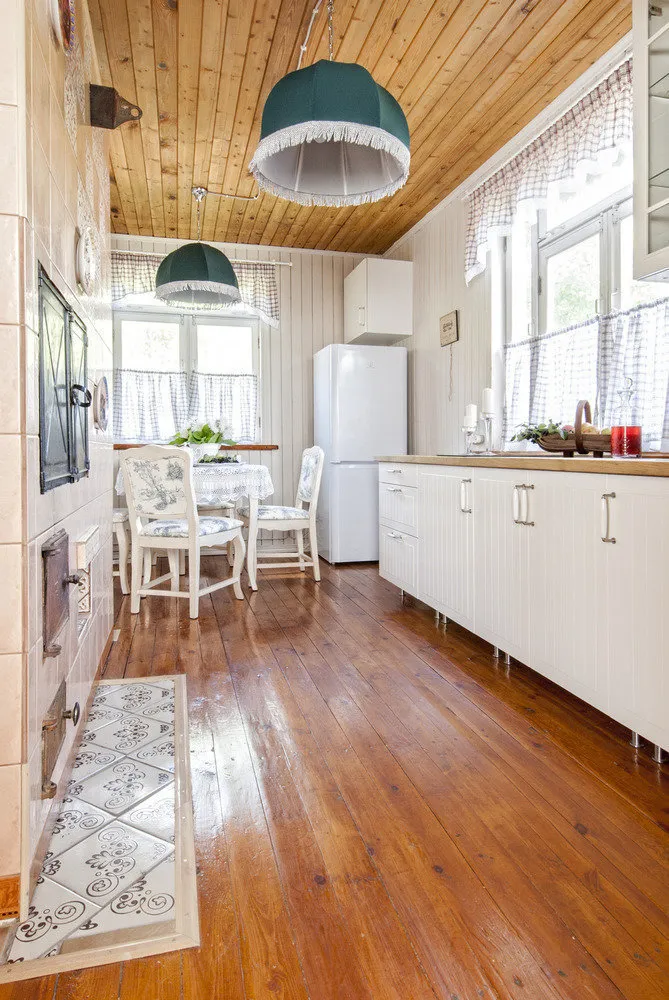
Designer: Maria Nasedkina Architect: Ilya Nasonov
Design for a private house in Alpine style implies simplicity and comfort, determined by British elegance, American thoroughness, and the richness of textures characteristic of Italy. Here, comfort is practical. Wood predominates among materials, and there is also a place for stone (wall cladding, kitchen countertop). "Standard" decorative elements are animal skins, fur, deer antlers, knitted items, landscape tapestries.
Eco
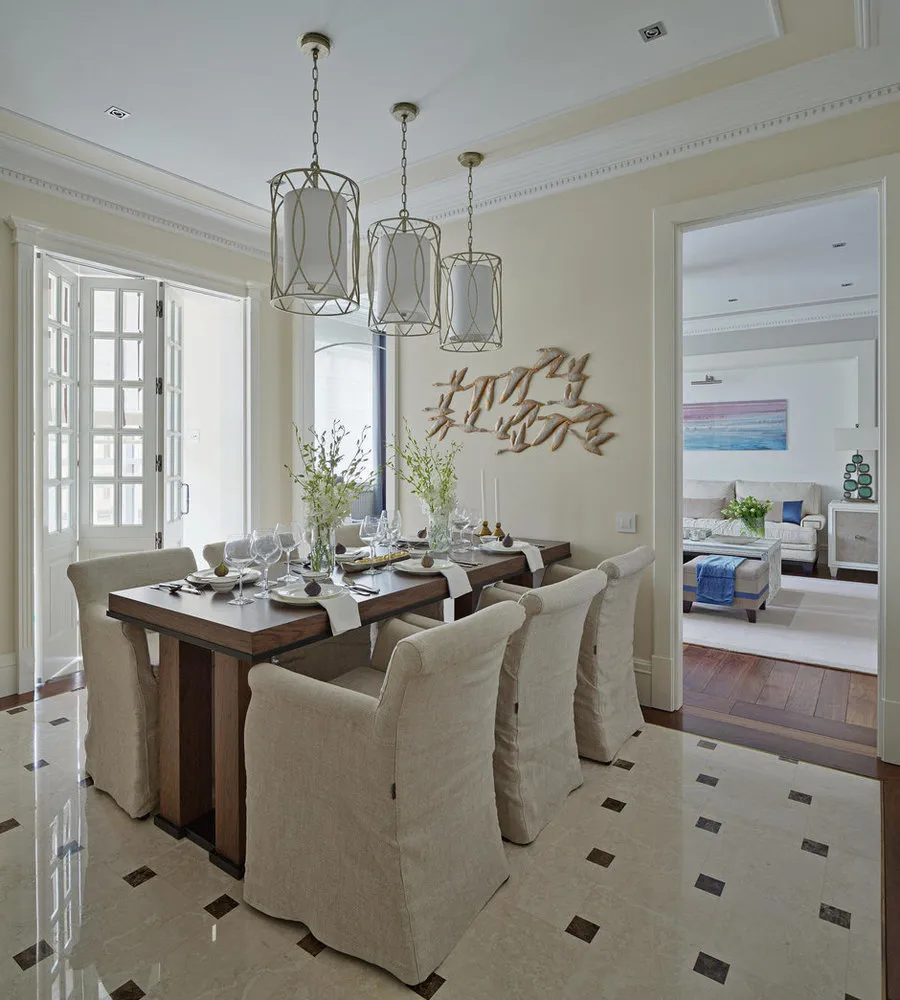
Designer: Margarita Melnikova Architect: Evgeny Kovanovsky
This style implies a lot of free space and the use of natural materials (finishing, furniture). There should also be a lot of natural light. The dominant shades are warm: wooden, sandy, pastel. For decorative elements, choose those related to nature: aquarium with fish, live flowers, indoor plants.
Fireplaces
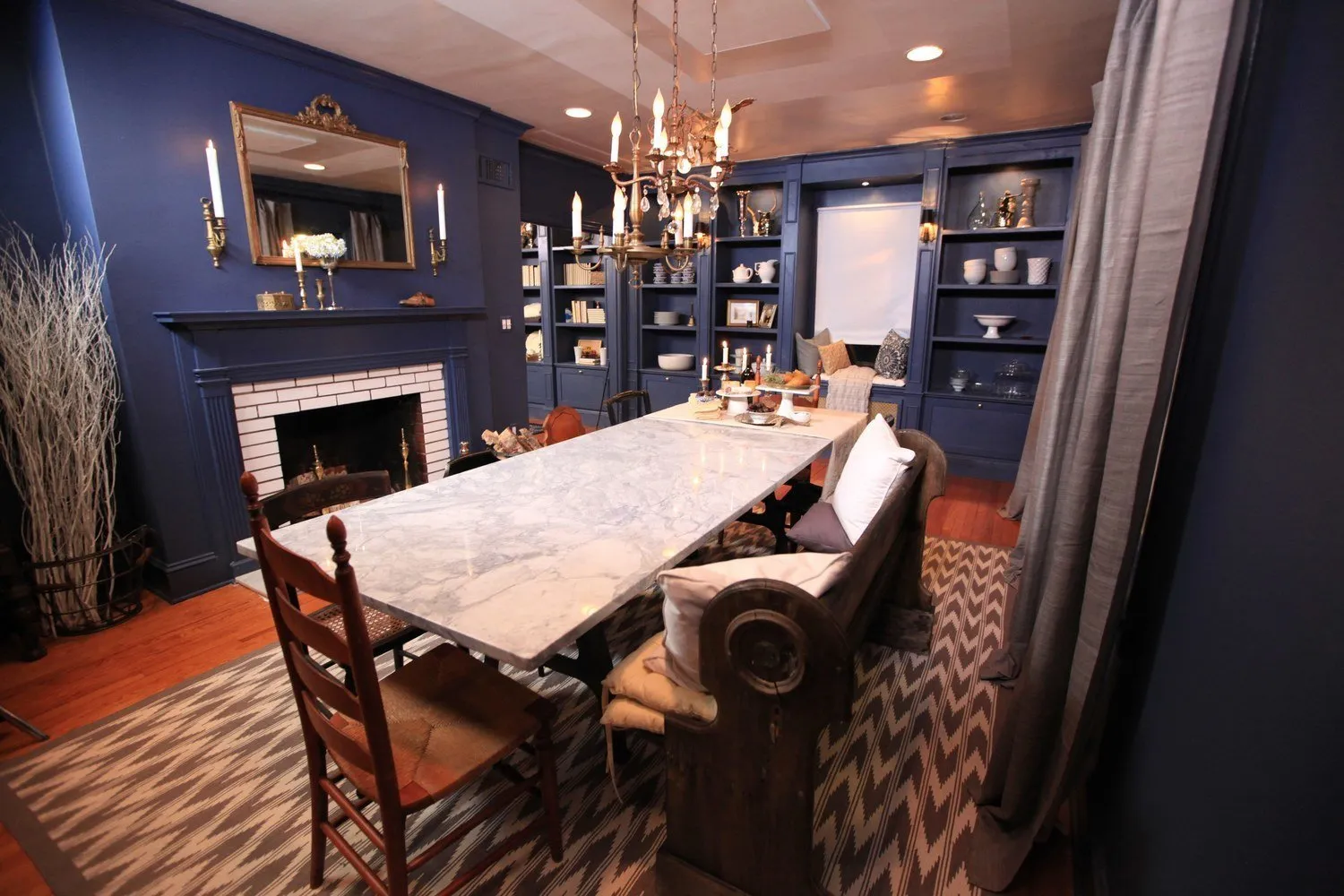
Interior ideas from Fine Living
The hearth, symbolizing warmth and family unity – this is how many people perceive such a construction. Many dream of installing one in their house. However, fully equipping this heating structure is a very expensive matter requiring serious renovations of part of the house. Therefore, fireplaces often serve only decorative purposes or functionally limited roles. Fireplaces can be:
- Closed. Installed directly in the wall. These constructions can be finished with contrasting material in color to the wall. This will highlight the fireplace and make it a central element of a beautiful interior.
- Open. Installed in the center of the living room, becoming a gathering place for family members and guests. Soft furniture can be arranged around it, a small table to have conversations while admiring the fire, which people can watch at any time.
- Corner. This type of construction is suitable for a room with small area.
Lighting
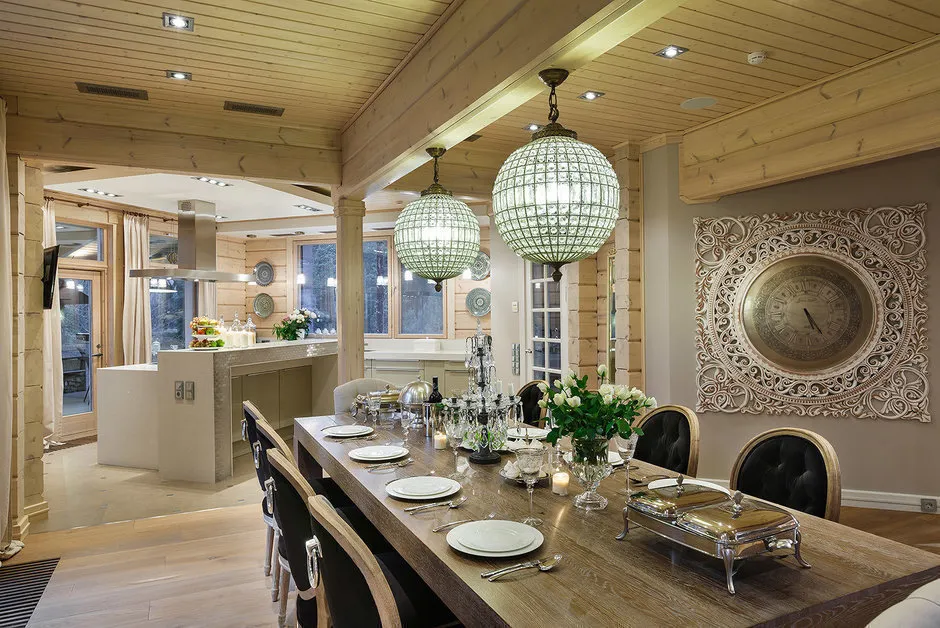
Design: Maria Ivanova
Three main groups are identified. The first includes general lighting, intended to illuminate the entire house. These can be wall or ceiling fixtures (chandeliers, shades). The second group – decorative lighting. These create accents in the interior, making it more interesting. These include LED strips, floor lamps, wall sconces. There is also a third group – special lighting. These are mainly table lamps (in the office) or LED spotlights ensuring proper work in specific zones – for example, over the stove or cutting board on the kitchen.
Interior design of a country house should be arranged for relaxation: this is the main thing to remember when choosing a style. In this case, the interior setting will correspond to the landscape outside the windows, which calms and makes one forget urban stress and hustle for a while.
Photos of real project rooms
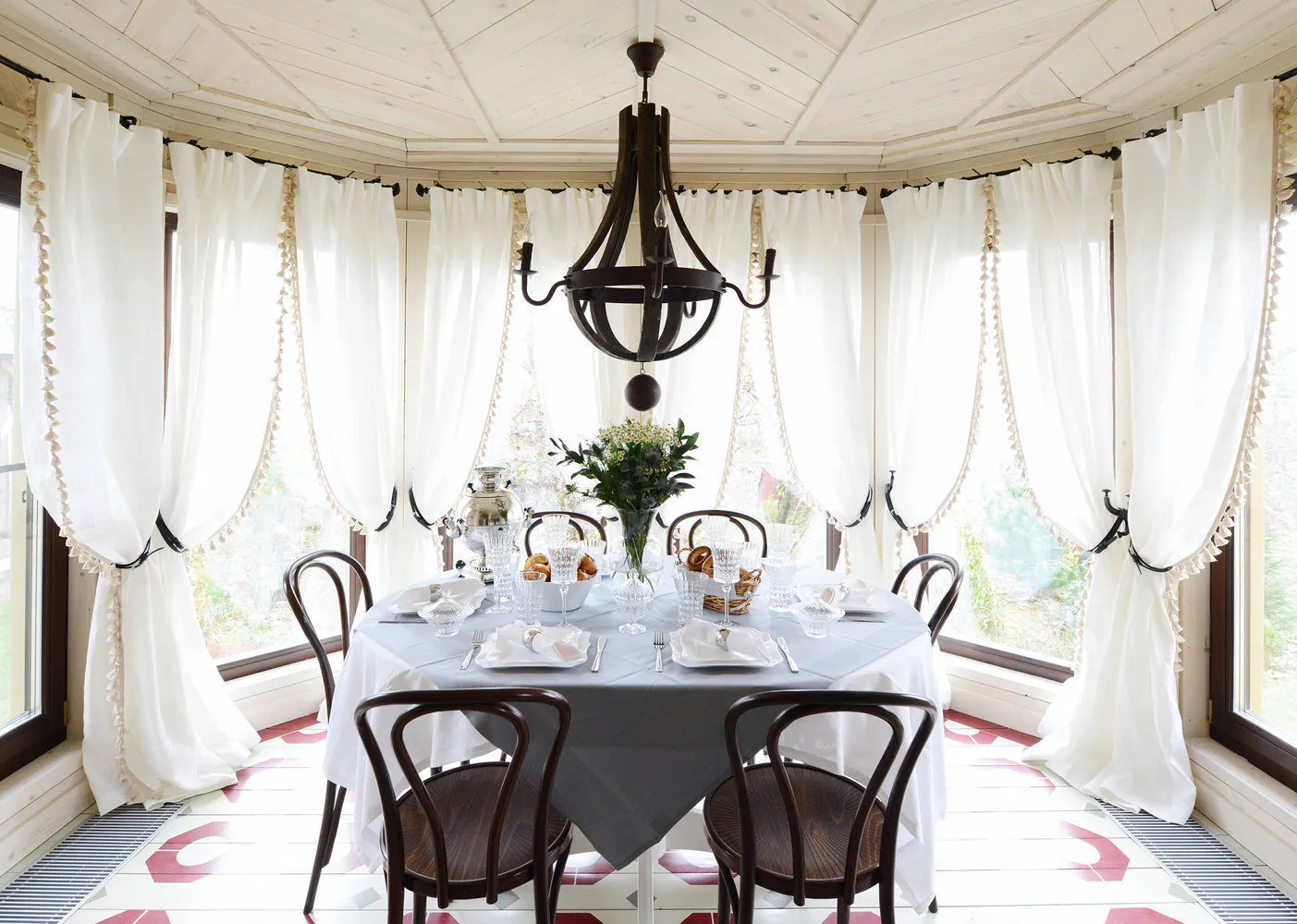
Design: Pavel Zheleznov and Tatyana Borisova
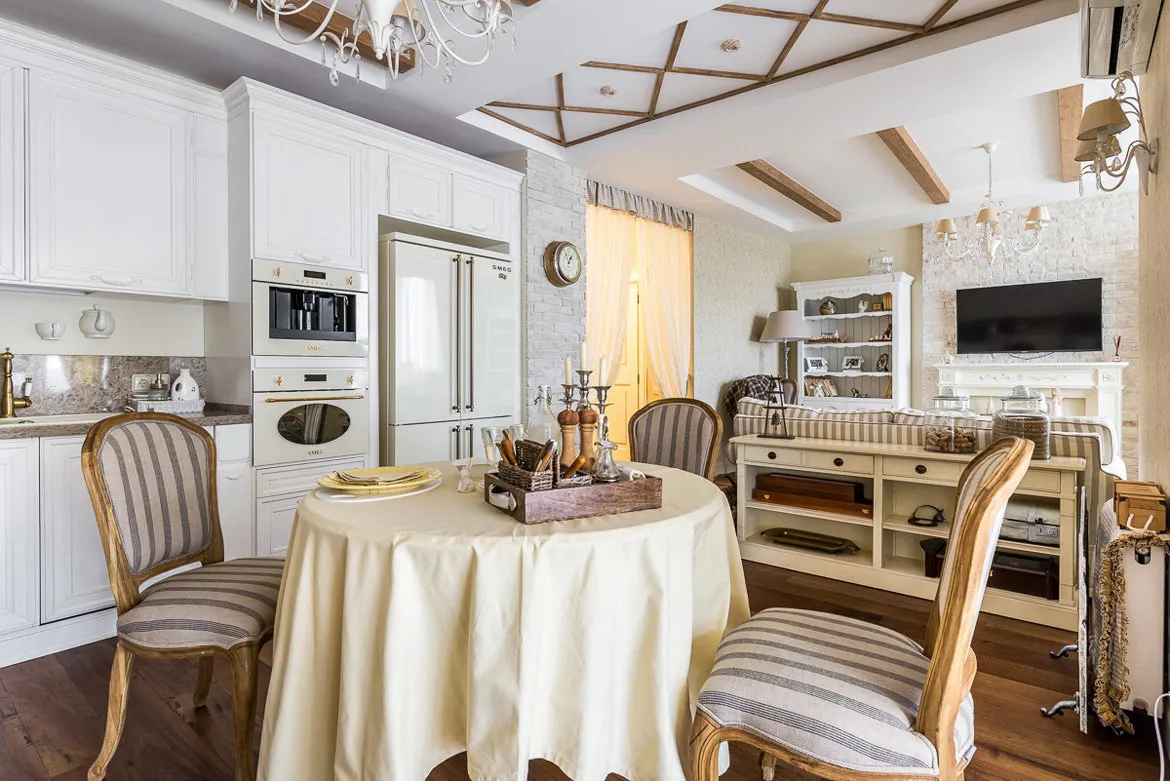
Design: Svetlana Yurkova
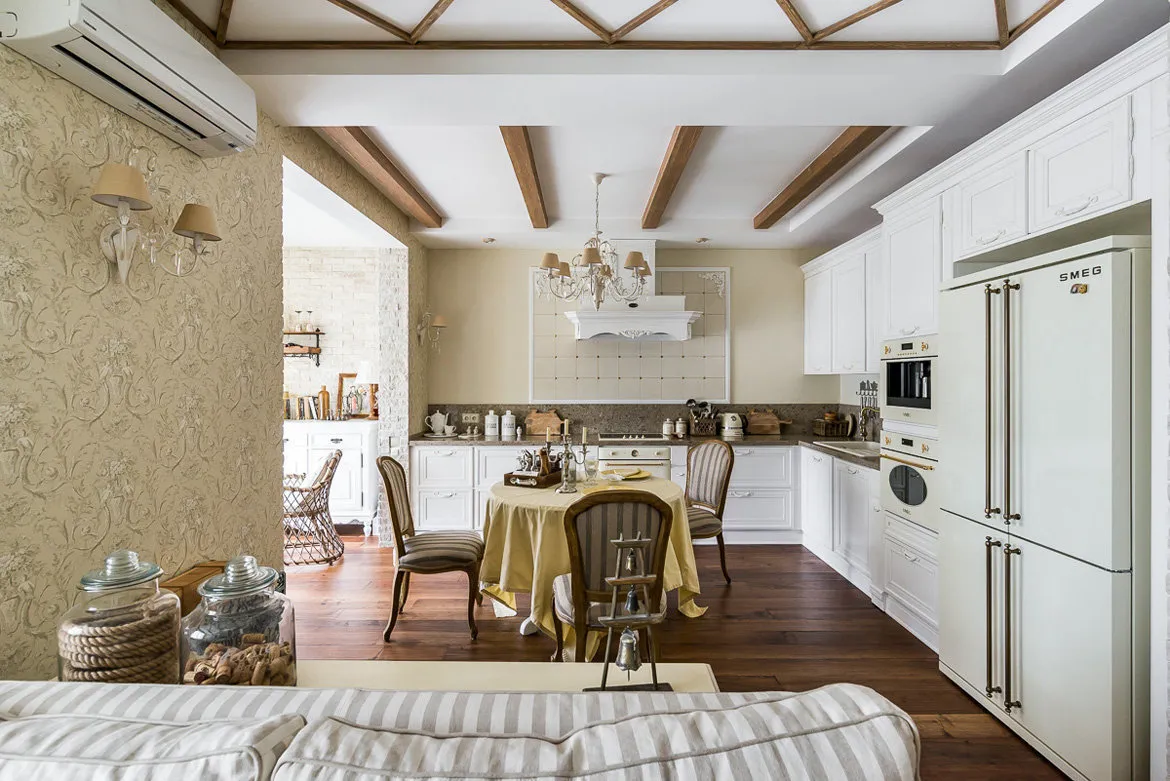
Design: Svetlana Yurkova
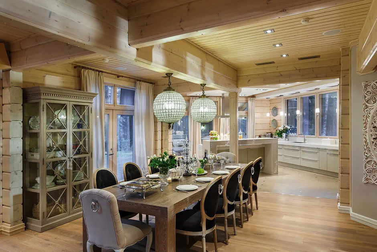
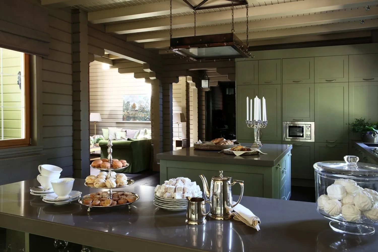
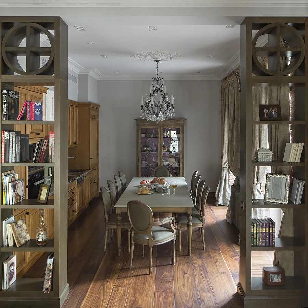
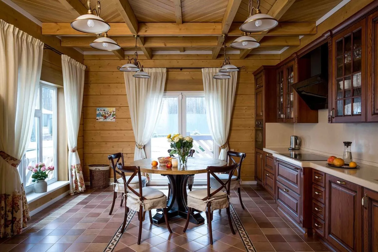
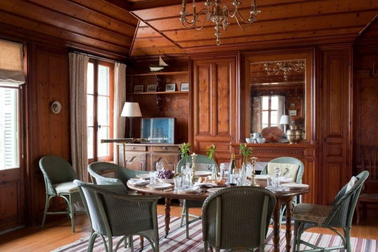
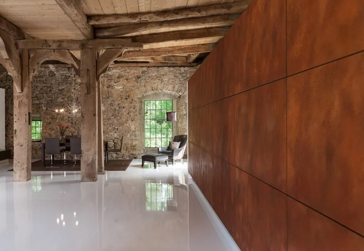
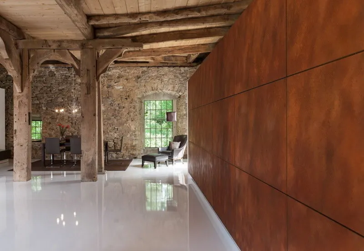
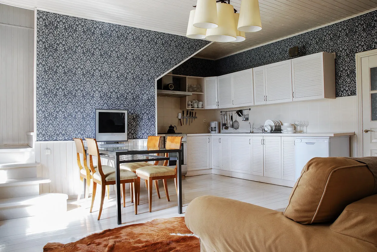
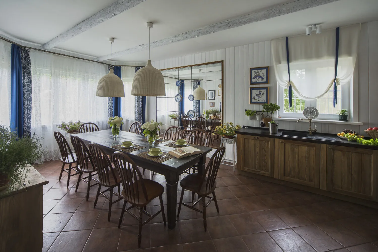
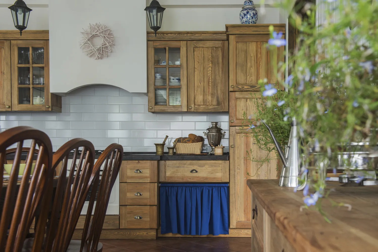
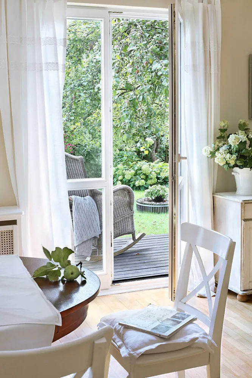

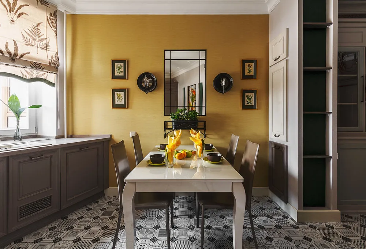
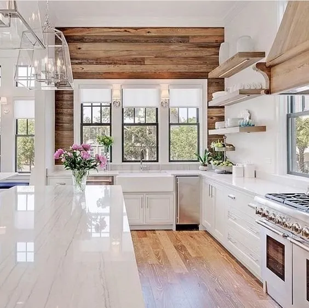
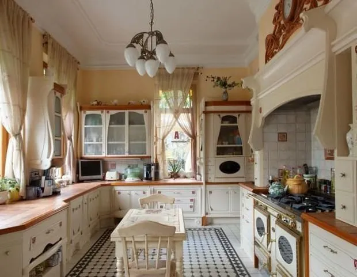
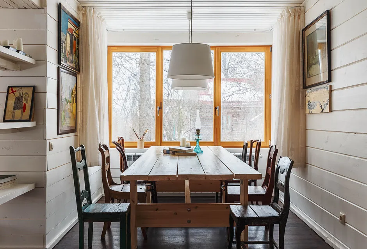
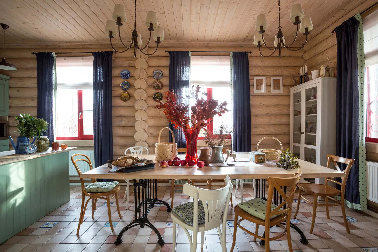
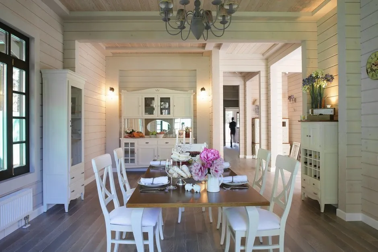
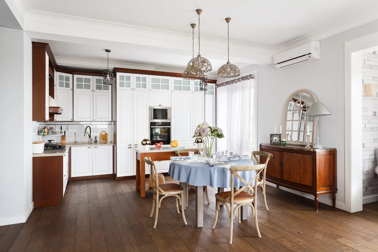
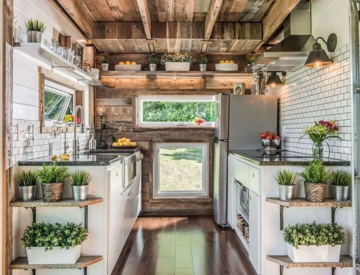
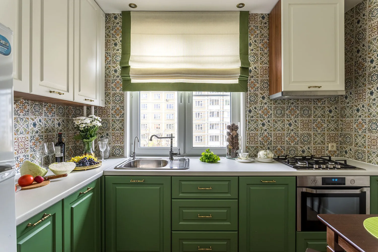
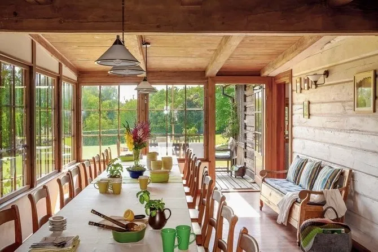
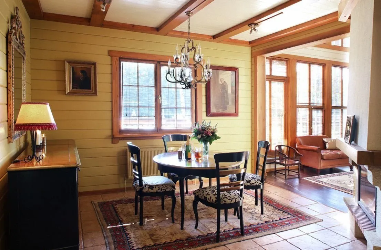
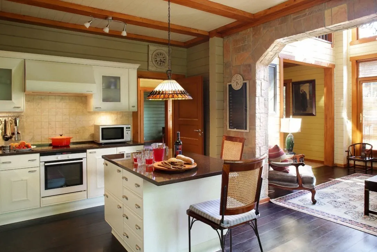
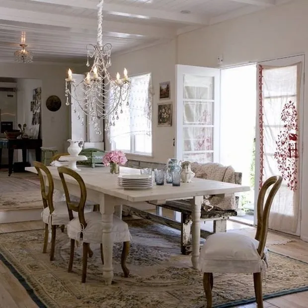
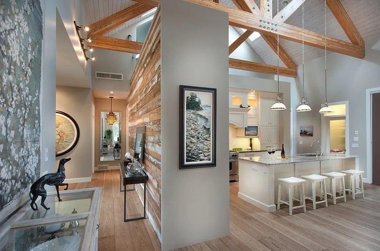
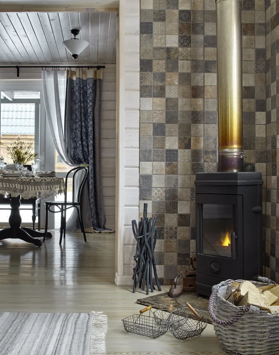
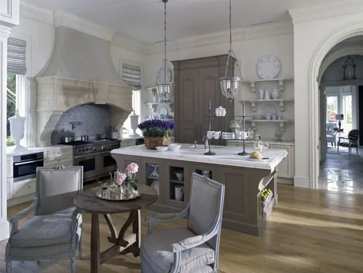
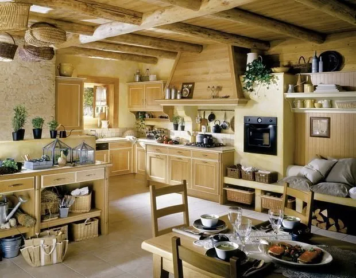
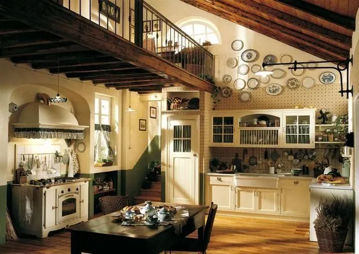
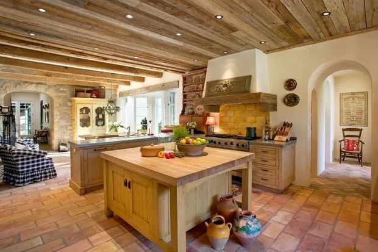
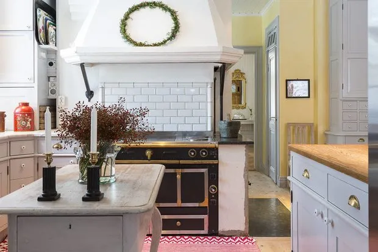
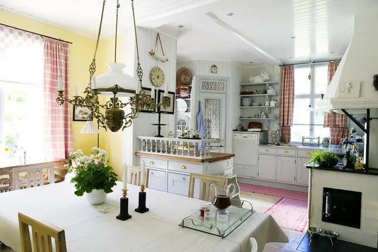
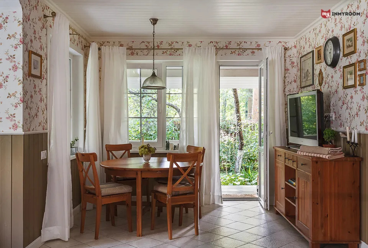
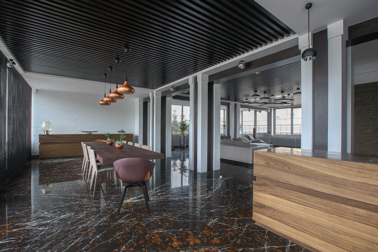
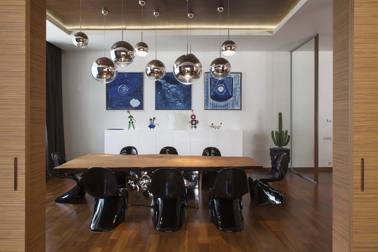
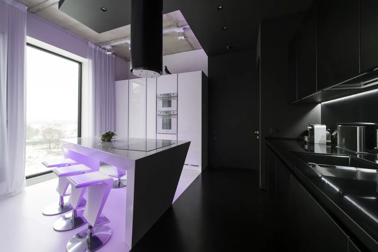
Interior design for private houses with photos
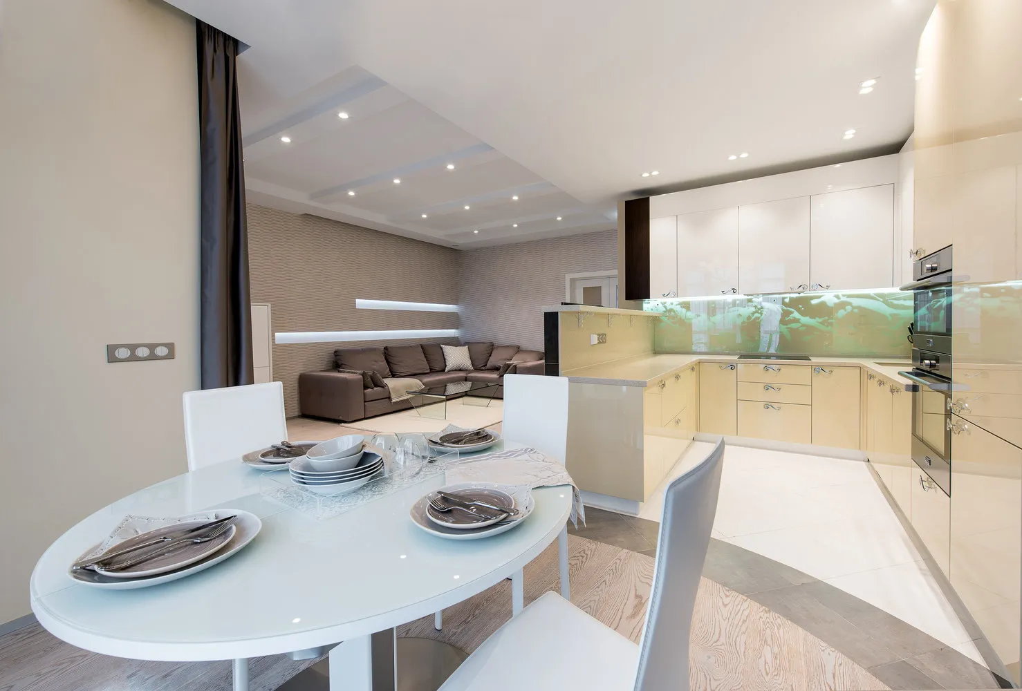
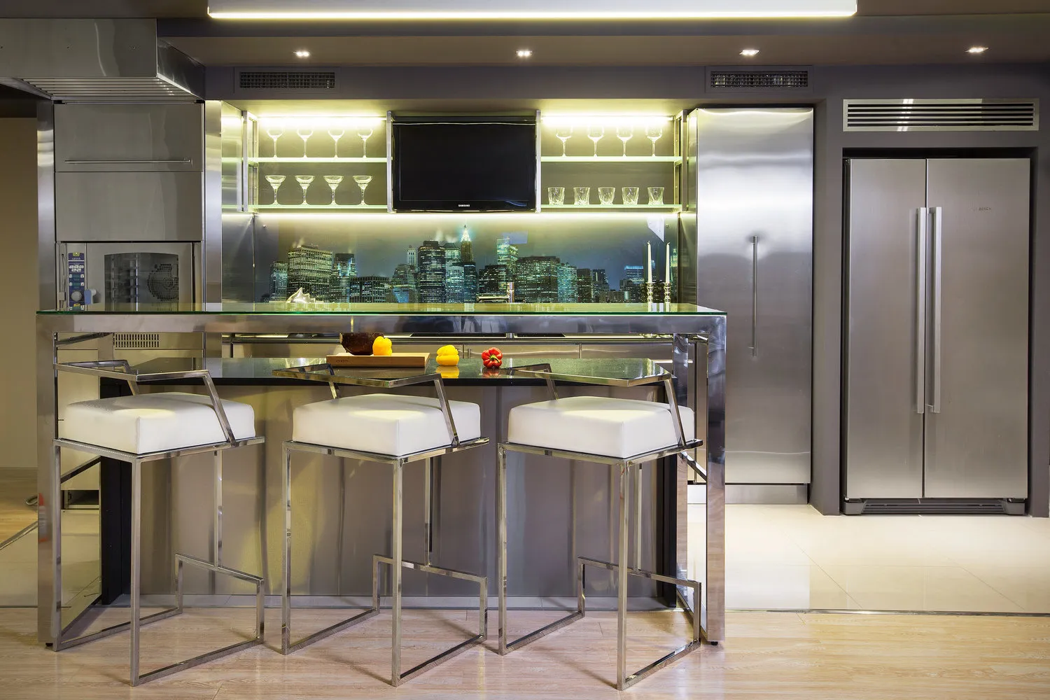
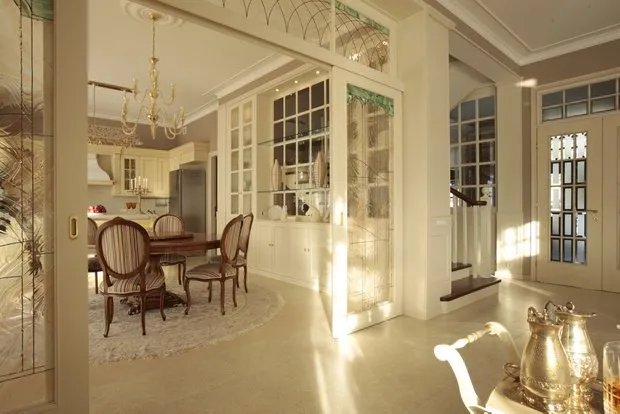
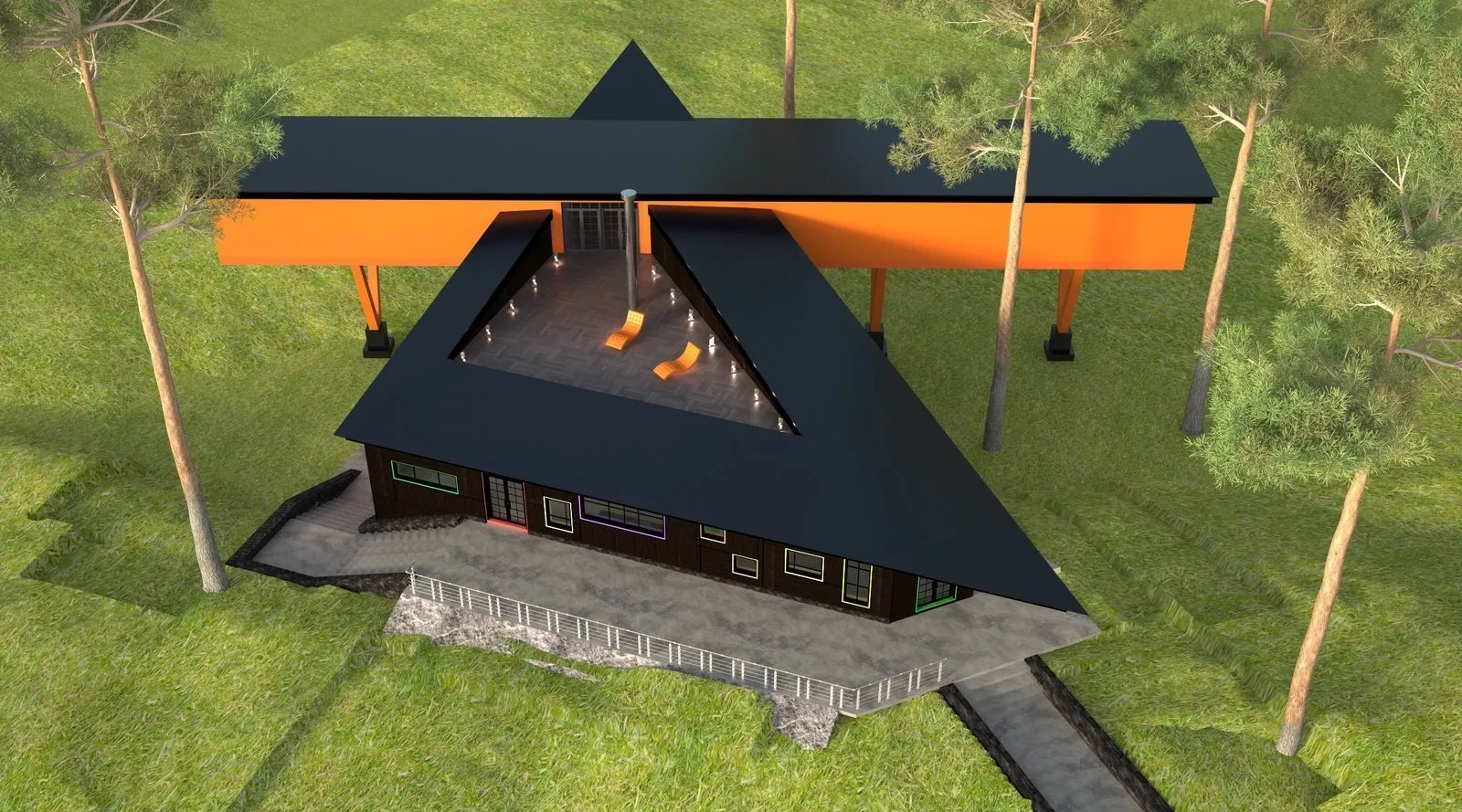
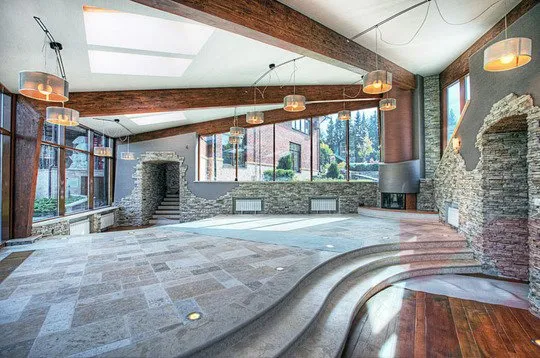
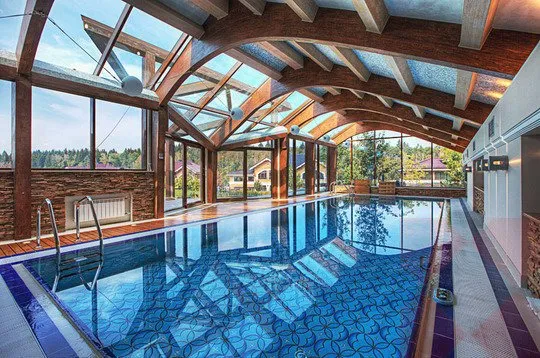
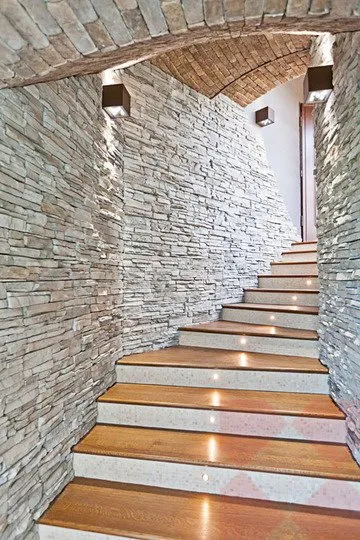
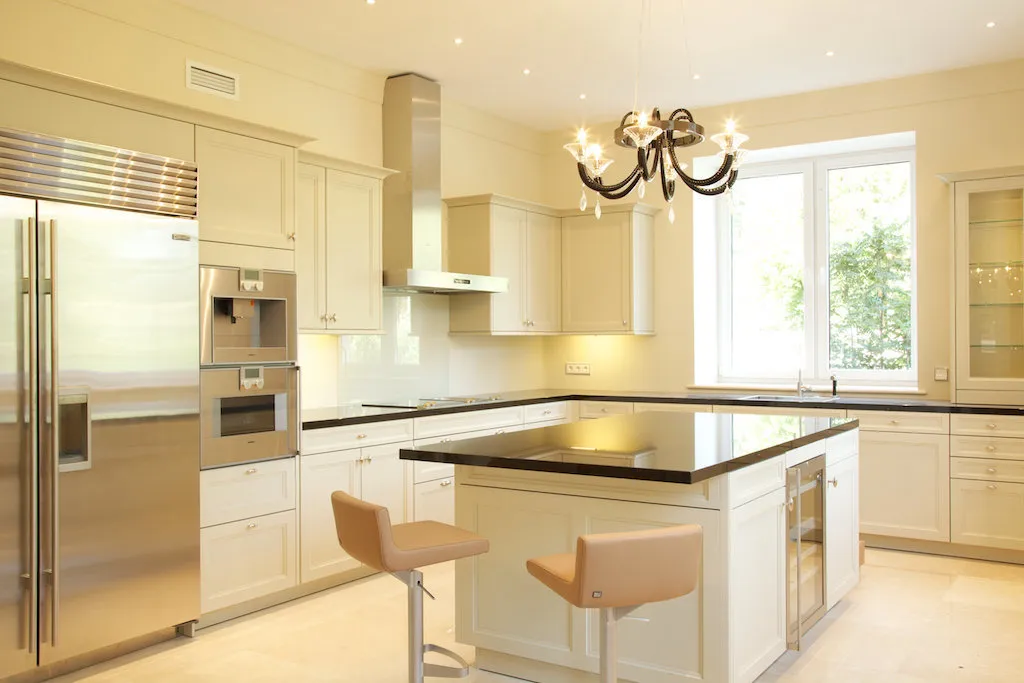
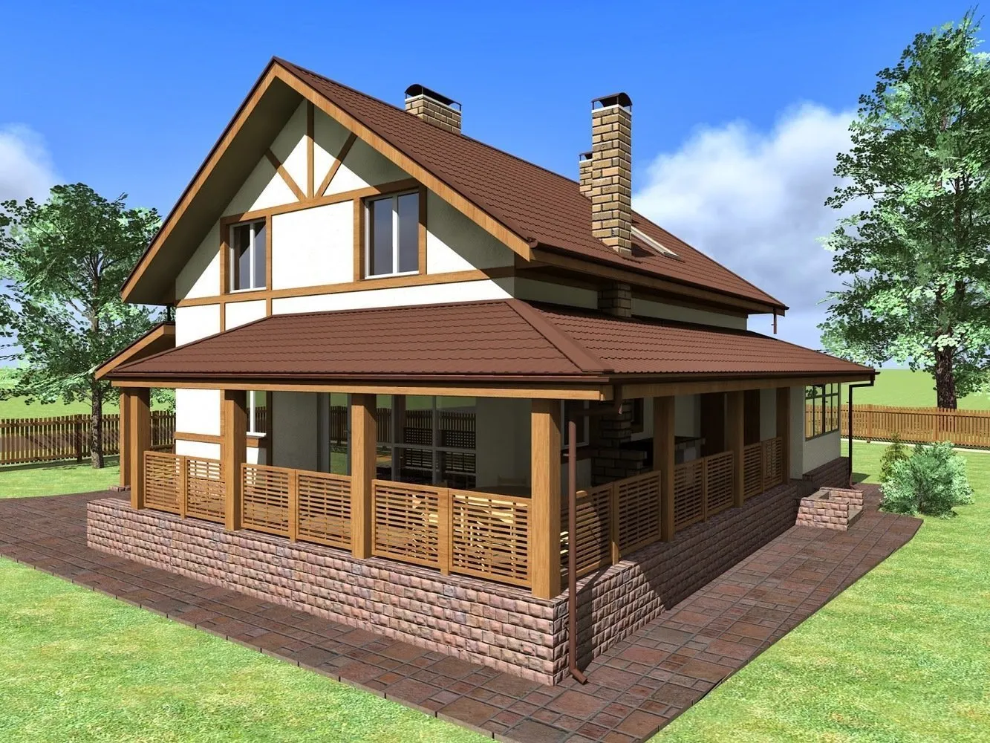
Design project by Tatiana Alenina on the cover
More articles:
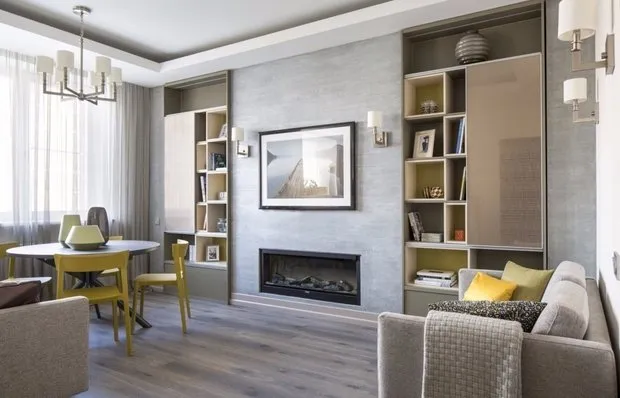 Wall Units for Living Room in Modern Style: Photos and Recommendations
Wall Units for Living Room in Modern Style: Photos and Recommendations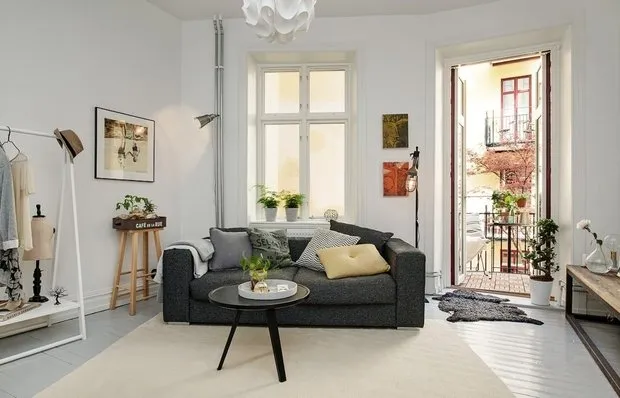 Apartment in Sweden with Unconventional Layout
Apartment in Sweden with Unconventional Layout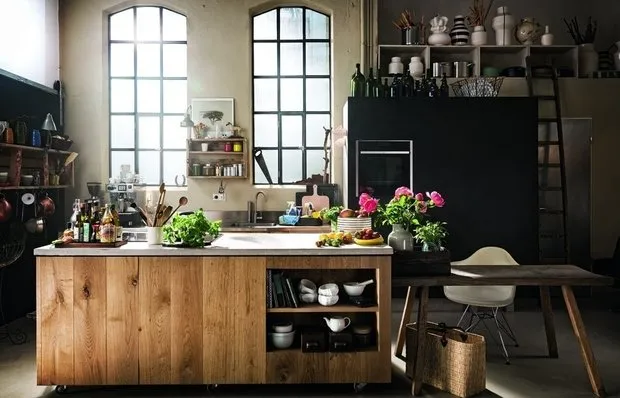 5 New Solutions for Modern Kitchen Design
5 New Solutions for Modern Kitchen Design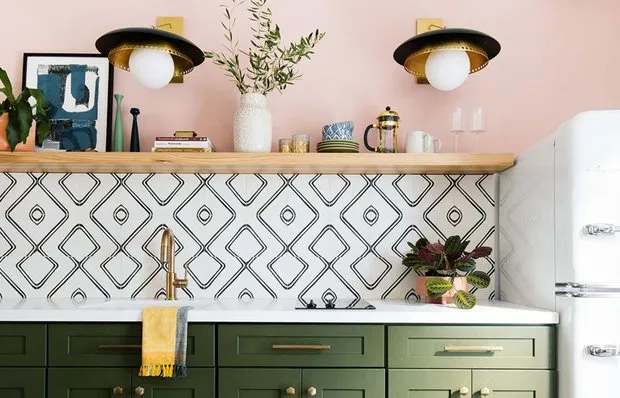 7 Rules for Decorating a Small Kitchen
7 Rules for Decorating a Small Kitchen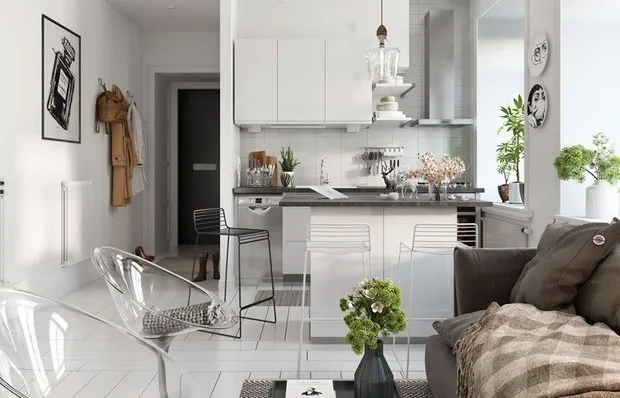 7 downsides of small apartments and how to deal with them
7 downsides of small apartments and how to deal with them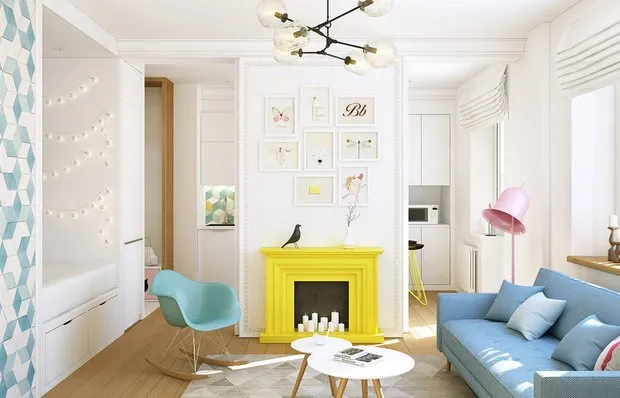 6 Rules of Perfect Interior
6 Rules of Perfect Interior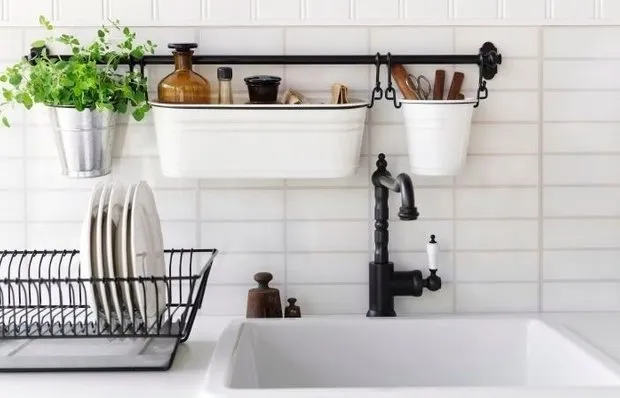 10 Fast Tips for Organizing Kitchen Storage
10 Fast Tips for Organizing Kitchen Storage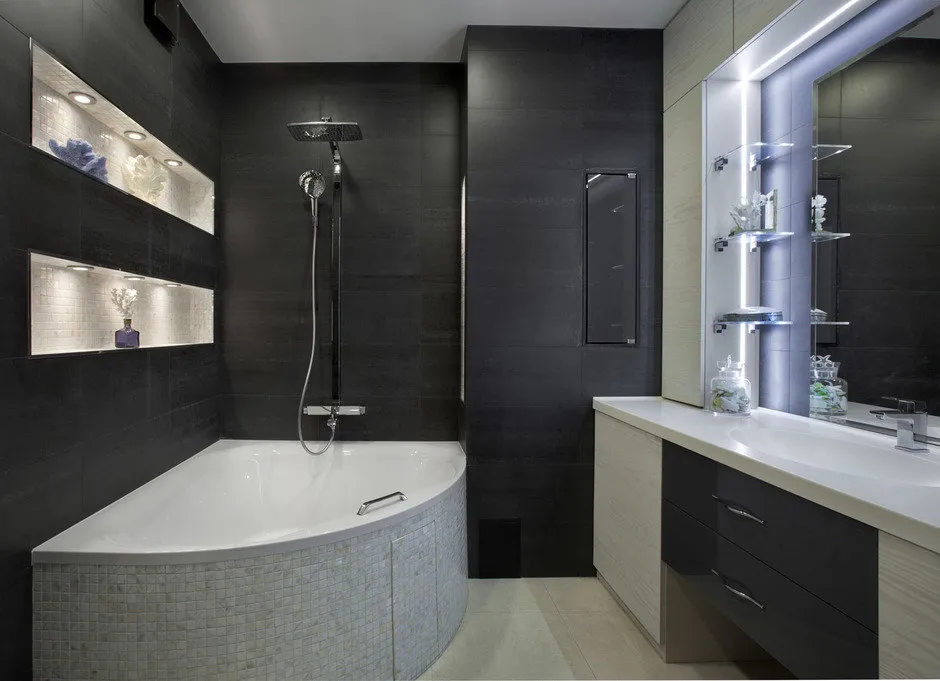 Acrylic, Stone, or Cast Iron: Which Bathtub is Better?
Acrylic, Stone, or Cast Iron: Which Bathtub is Better?