There can be your advertisement
300x150
How to Prepare for Pre-rough Renovation and Create a Budget
If you are about to have a major event called «Apartment Repair», useful tips will not be superfluous. Together with professionals, we tell you where to start preparing
Before starting pre-rough renovation, it is important to have a ready design project, plans for plumbing and electrical layout, as well as calculations of future costs. About what you must include in the estimate, technical director of «Repair Point» Dmitry Kulakov tells.
Dmitry KulakovTechnical Director of «Repair Point»«Repair Point» is more than just apartment repair. The team is passionate about quality and personally responsible for every renovation.
1. Determine the Scope of Work
First, it is important to understand what type of renovation you are going to do — capital, cosmetic, or reconstruction. Decide whether internal partitions, floor covering, and floor screed will be demolished. An important factor is the type of housing and its architectural-engineering features. Find out the building series: understand what the walls and floors are made of, where the pipes and wires run. These details will help you refine the list of necessary work.
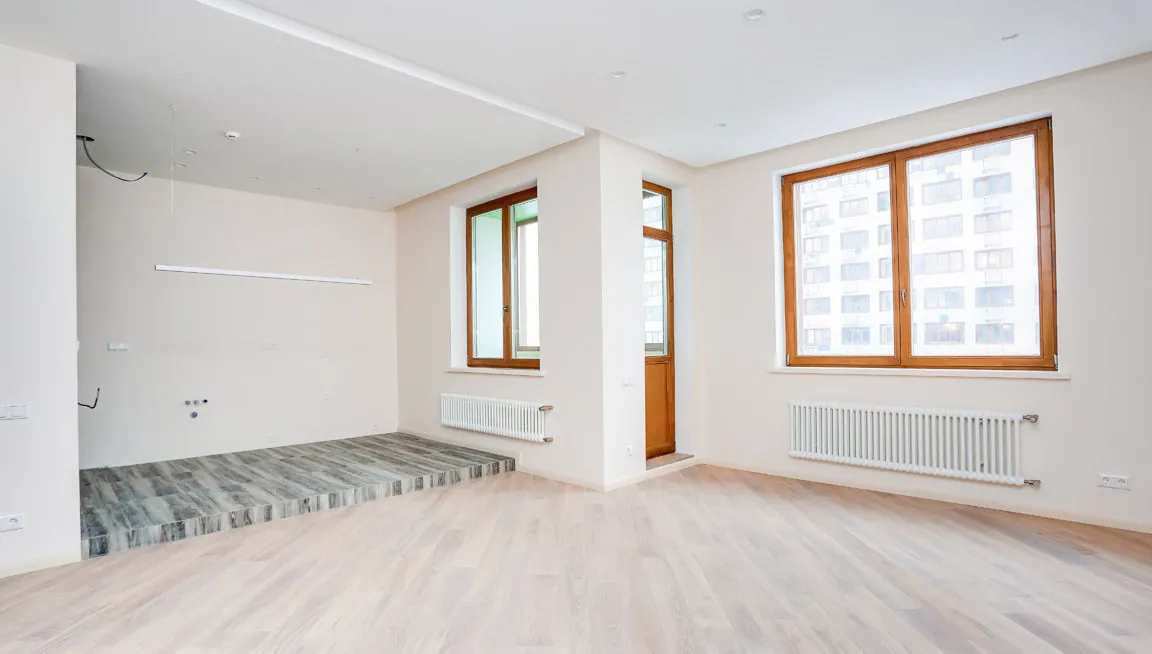 2. Compile a List of Materials
2. Compile a List of MaterialsComparing with the list of works, compile a list of materials and tools needed for your renovation, mark what you already have and what needs to be purchased. Include not only major purchases but also small items: for example, to prepare the construction site you will need shovels, brooms, some household items (e.g., a floor toilet for workers), and special film to cover windows and doors to protect them from damage.
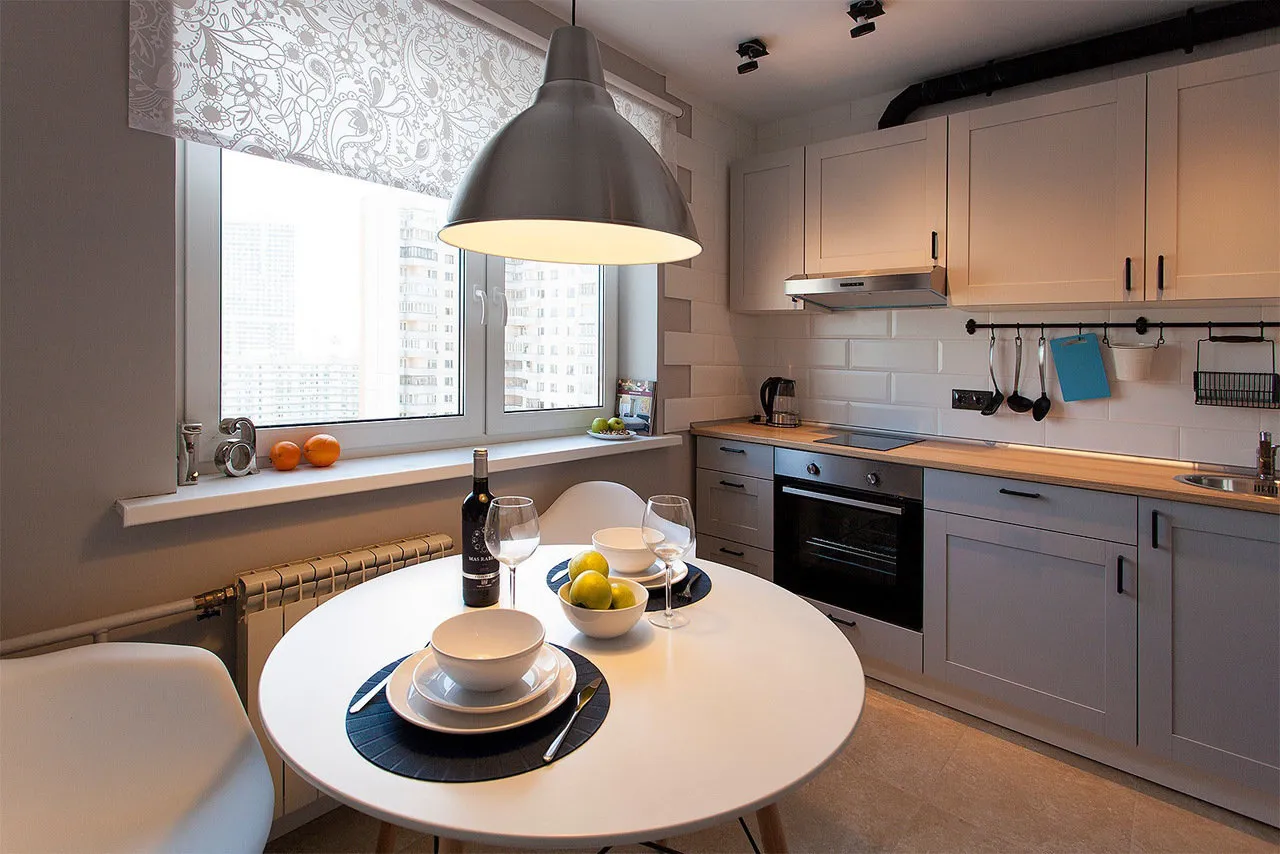 3. Find Out Prices for Specific Types of Work
3. Find Out Prices for Specific Types of WorkTo carry out repair work, seek help from specialists. It is better to leave the installation of utilities (electricity, water supply, drainage, and ventilation) to professionals, as well as demolition of old and construction of new partitions, replacement of windows and doors, installation of plumbing fixtures and kitchen equipment. It is better not to lay tiles yourself — too many important details.
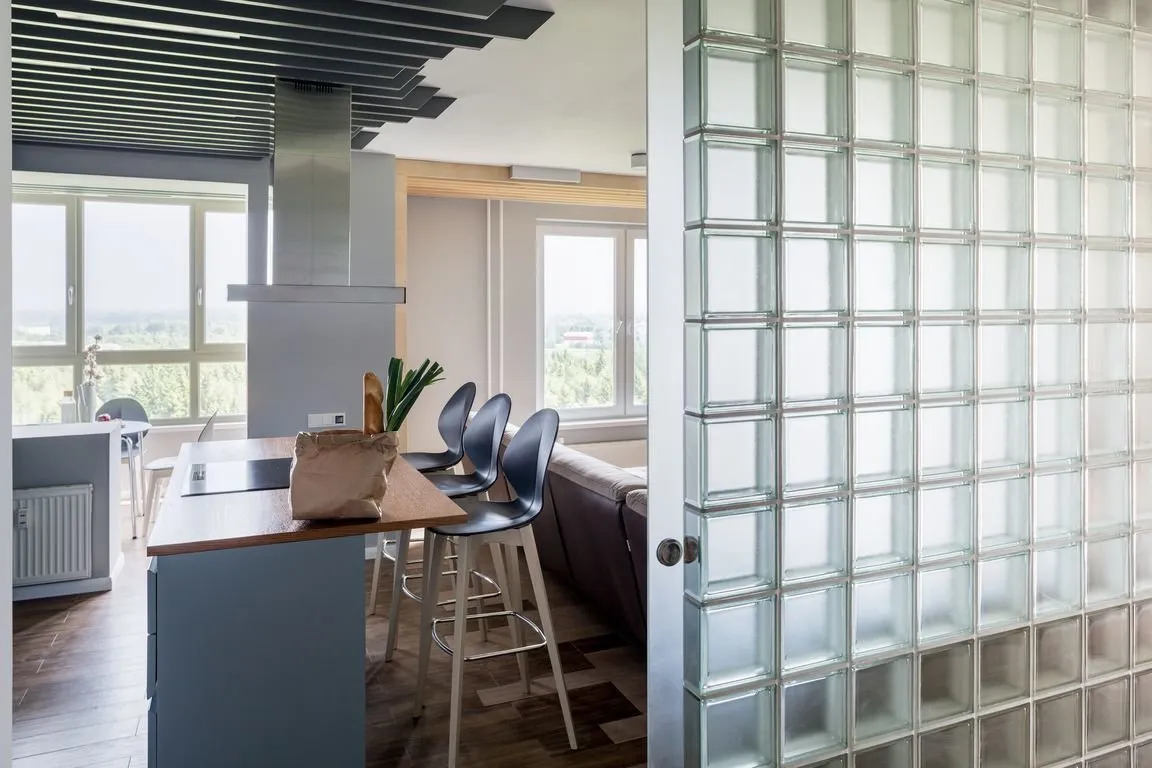 4. Calculate Material Consumption
4. Calculate Material ConsumptionYou can find detailed tables for calculating the consumption of popular construction materials online (plaster, self-leveling floor, laminate, tiles, wallpaper). However, you still need to double-check the data with a specialist or manufacturer — there are many nuances.
1. Partition InstallationHere we always take into account the area of walls to be built, the consumption of bricks or foam blocks, mounting mesh, mortar for masonry, or their faster analogs — 15 mm Gyproc gypsum boards for frame partitions.
Do not forget about special containers for mixing mortars, reinforcement, and other elements necessary for constructing the structures.
We also recommend that customers do not skimp on sound insulation finishing systems. A few packs of ISOVER Quiet Home
inside such a system — and you will definitely be sleeping in silence. At the same time, you can be sure that you won't have problems mounting shelves to such structures, since the finishing uses 15 mm Gyproc Strong boards.
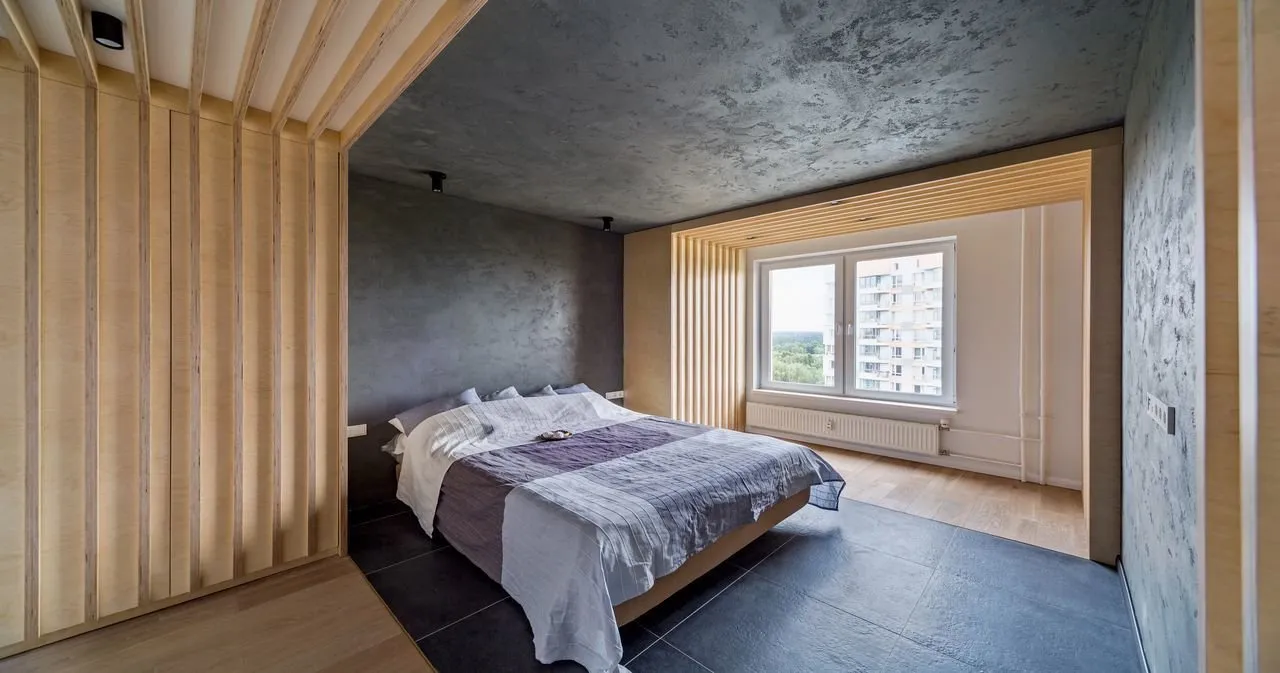 2. Plastering Work
2. Plastering WorkHere we calculate the wall area and refer to the information on material consumption from packaging. Also, it is important to remember the application technique: the number and thickness of plaster layers. In addition to mortars, do not forget to include plaster mesh and anchors in the estimate. It is important to distinguish between cement plasters for wet rooms and «dry» gypsum ones. For example, weber.vetonit TT40 and weber.profi gyps respectively.
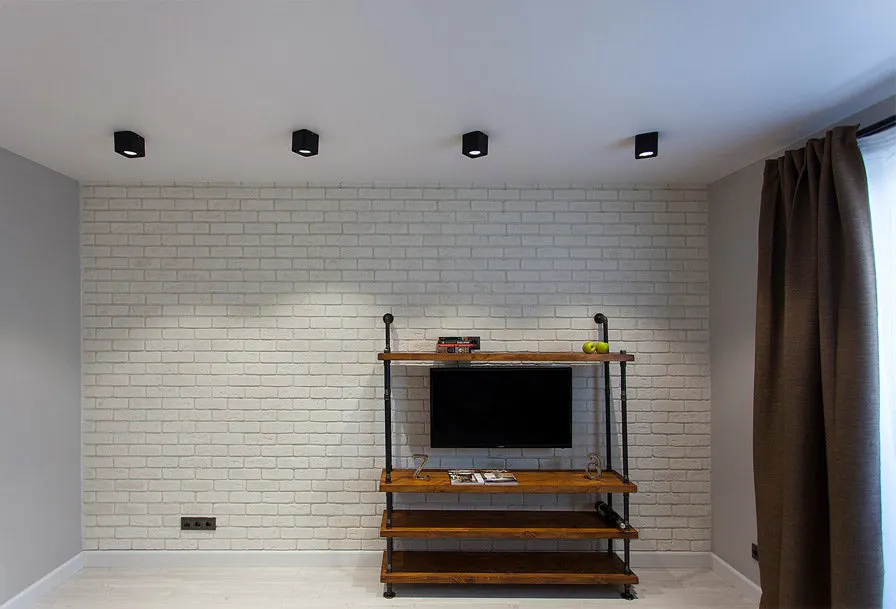 3. Screed
3. ScreedDepending on the type of building and floor slab, we use either dry or wet screed, which can be prepared mechanically or manually — hence the price difference. The self-leveling floor weber.vetonit fast 4000 has proven itself well — with it, work proceeds faster.
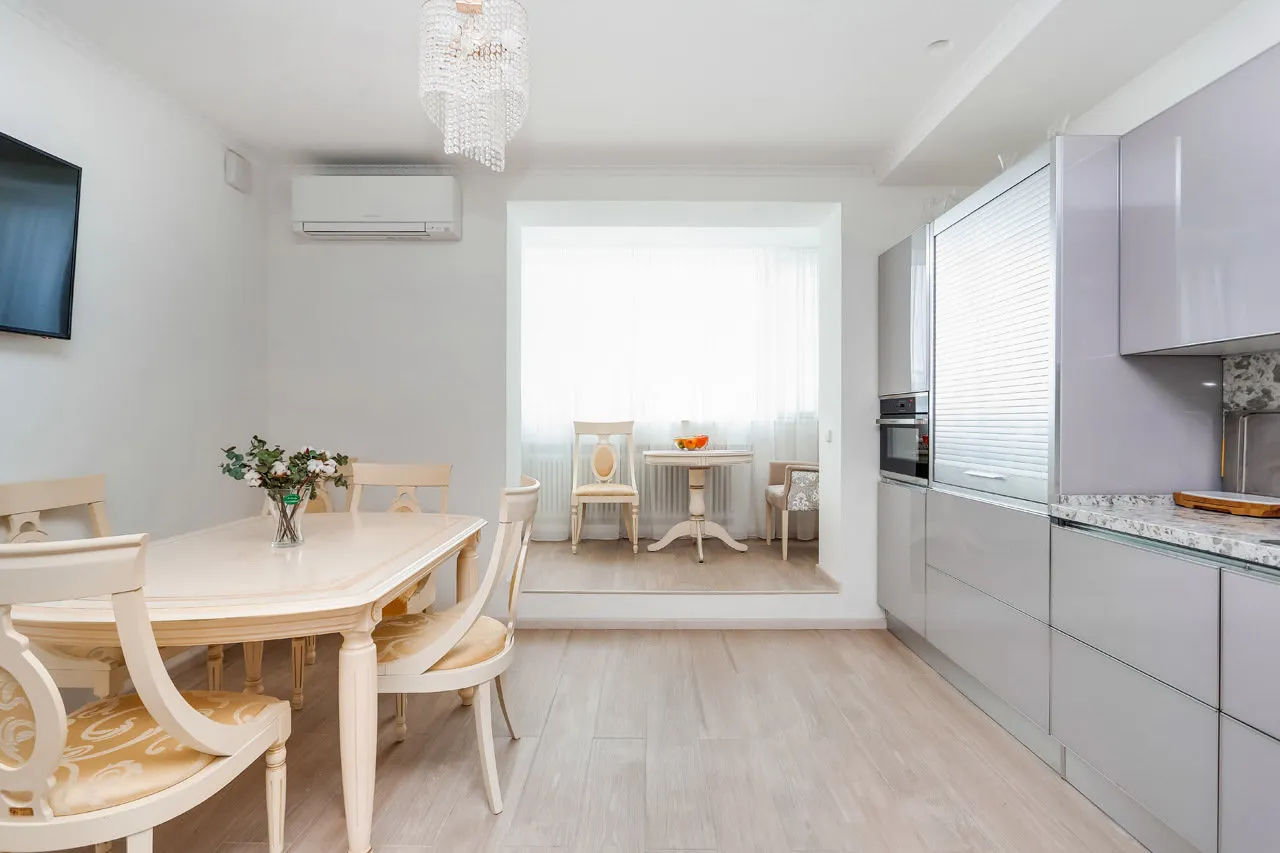 4. Plumbing Work
4. Plumbing WorkAt this stage, we are dealing with plumbing layout and installation of leak protection systems. It is useless to start work without a list of selected plumbing fixtures and exact locations for water and sewage outlets. Show the drawings and material bill to builders: they will include in the estimate the cost of pipes, collectors, taps, and other necessary fixtures.
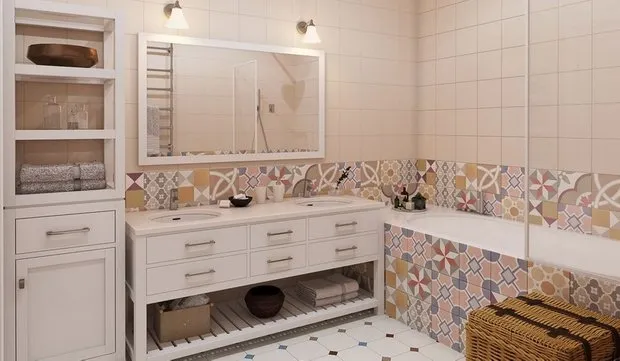 5. Electrical Work
5. Electrical WorkNew power supply systems and routing of alarm and audio cables — an expensive pleasure. Prepare plans for the placement of outlets, lighting, switches, and other equipment — based on these, markings are made on the plastered walls. The estimate is compiled based on drawings and includes wires, corrugated tubes, clips, and internet cables.
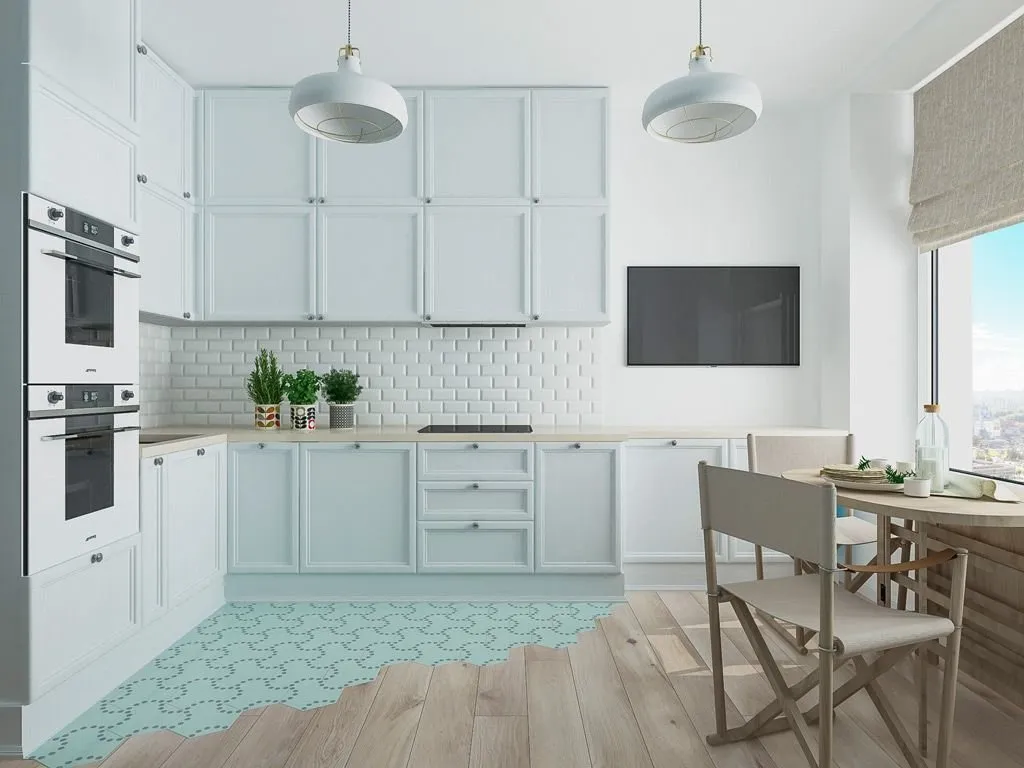 6. Gypsum Board Ceilings
6. Gypsum Board CeilingsTo install suspended ceilings, we recommend using moisture-resistant gypsum boards. These must be added to the estimate along with ceiling guides, connecting elements, fasteners, and suspension systems. Try a system designed on a single-level frame with finishing using Gyproc Light boards. Do not be afraid: ceilings will not become lower - the board thickness is only 9 mm.
7. Painting WorkThe final stage of rough work — painting. This means adding primer, base and finish plaster (here the weber.vetonit VH and weber.vetonit LR+ and weber.vetonit LR Pasta plasters will come in handy), sandpaper for surface sanding, painter's mesh, and glass cloth.
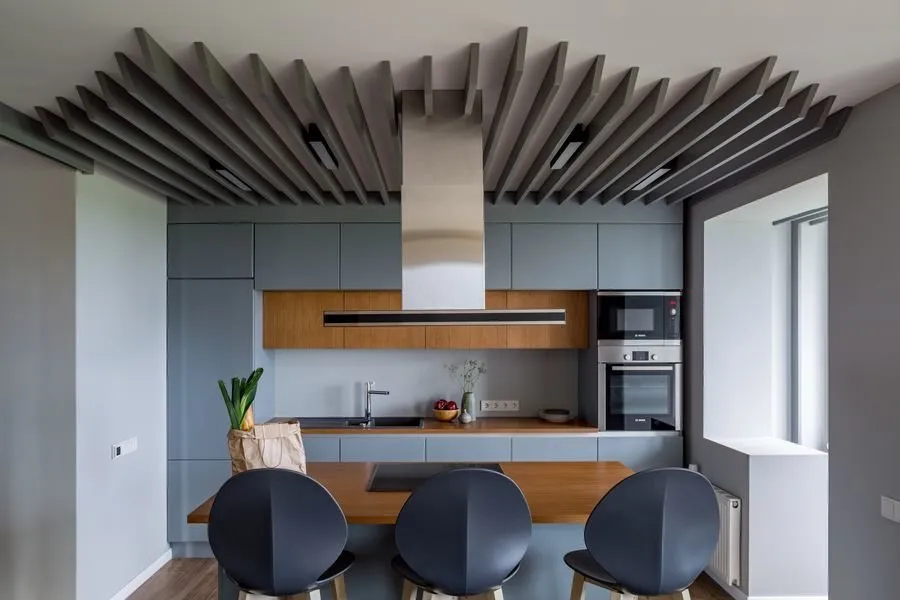 Additional 4 Tips from the Expert:
Additional 4 Tips from the Expert:Renovation is a labor-intensive process that requires careful planning. However, it is equally important to learn how to properly assess the result. Together with a professional, we tell you how to select a construction team and check the quality of performed work.
Pavel GrishinExpertTechnical Director of «RAUMMASTER» –
a service for apartment repair.1. When checking the flatness of plastered surfaces yourself, refer to SNiP. With the use of premium grade plaster, the following deviations may occur:
- Deviation from verticality over 1 meter, no more than 1 mm.
- Maximum deviation from verticality over the entire height of the room, no more than 5 mm.
- Deviation from horizontality over 1 meter, no more than 1 mm.
You will need a square and a rule here. With the help of a square, you can check all corners (ensure that the tool fits tightly against the walls). The rule will help to check the wall planes: press it against the wall surface and move along it — there should be no gaps between the rule and the wall or they should be minimal.
2. Always check the quality of the applied mortar. There should be no visible cracks on the surface, the sound when tapping the wall should be even and solid, creating a feeling of monolith. If the sounds are different and it seems that there is an empty space between the plaster and the wall, this indicates possible delamination or destruction of the layer.
3. When choosing a master, ask for certificates or portfolios confirming his experience. Electrical or plumbing work must be performed by professionals who have all the necessary permits and approvals for the work. It is important not only to be a professional in your field, but also to consider the type of finishing and have maximum information about the project.
4. Keep in mind the difference between cement-sand and gypsum plaster. Both types are used for base preparation and surface leveling. Only cement plasters are more difficult to work with, take longer to dry, but they are more durable and resistant to moisture. For a bathroom, I use weber.vetonit TT. For dry rooms, a gypsum plaster like weber.vetonit profi gyps is suitable: it is elastic and dries faster.
Photo: Design projects of «Repair Point».
More articles:
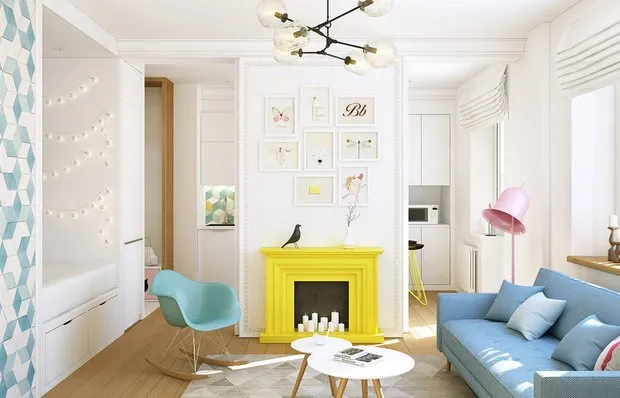 6 Rules of Perfect Interior
6 Rules of Perfect Interior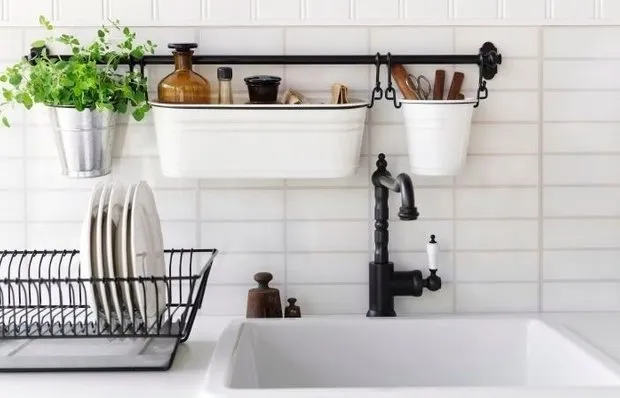 10 Fast Tips for Organizing Kitchen Storage
10 Fast Tips for Organizing Kitchen Storage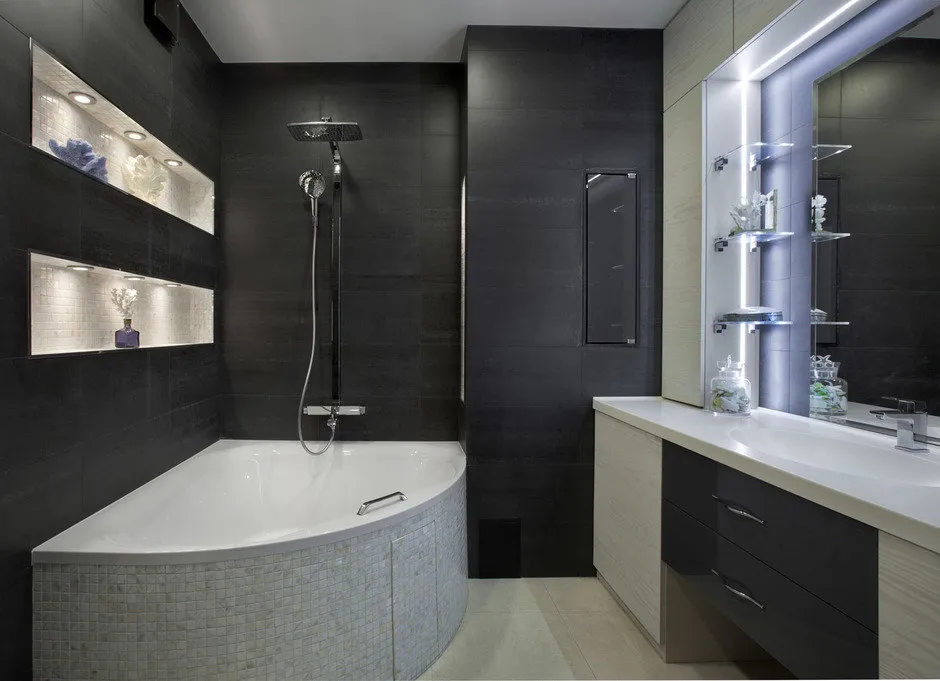 Acrylic, Stone, or Cast Iron: Which Bathtub is Better?
Acrylic, Stone, or Cast Iron: Which Bathtub is Better?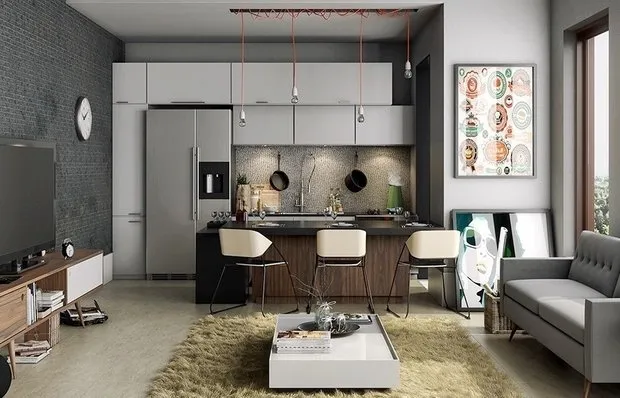 How to Choose Contractors: Expert Opinion
How to Choose Contractors: Expert Opinion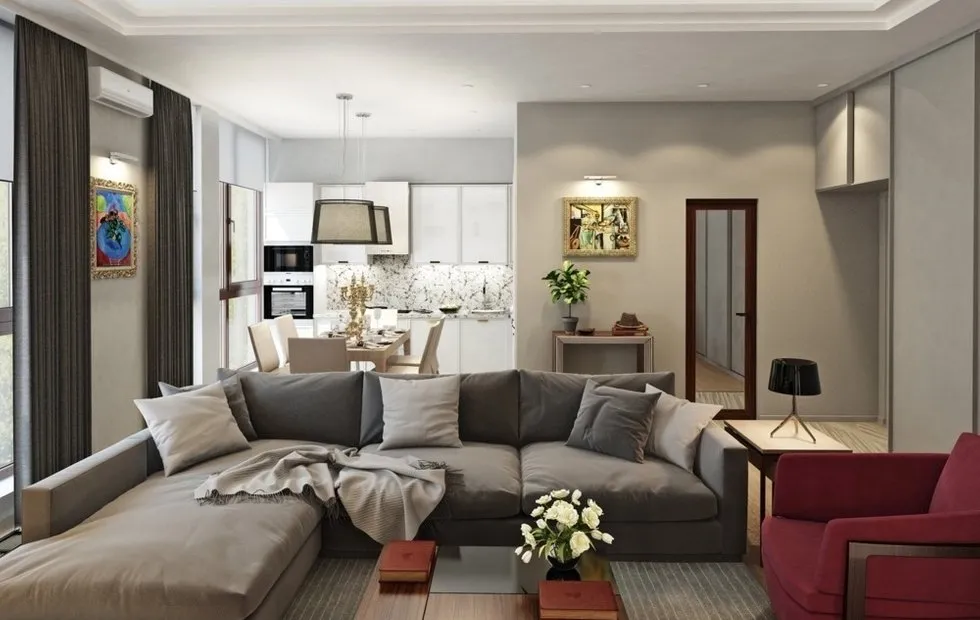 Design of a Small Studio: 8 Successful Solutions
Design of a Small Studio: 8 Successful Solutions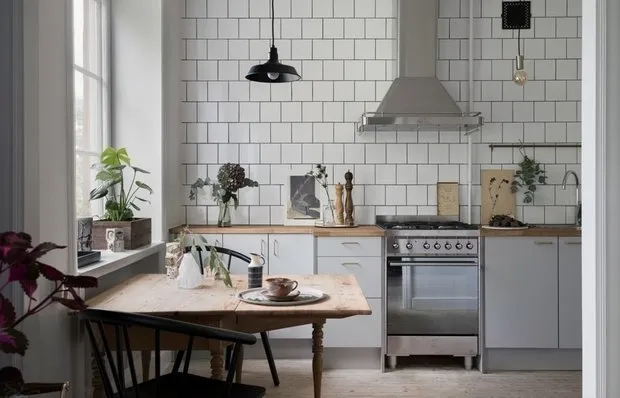 Small Apartment with White Kitchen and Bedroom in Bay Window
Small Apartment with White Kitchen and Bedroom in Bay Window How to Choose Furniture for a Small Apartment: Tips from Professionals
How to Choose Furniture for a Small Apartment: Tips from Professionals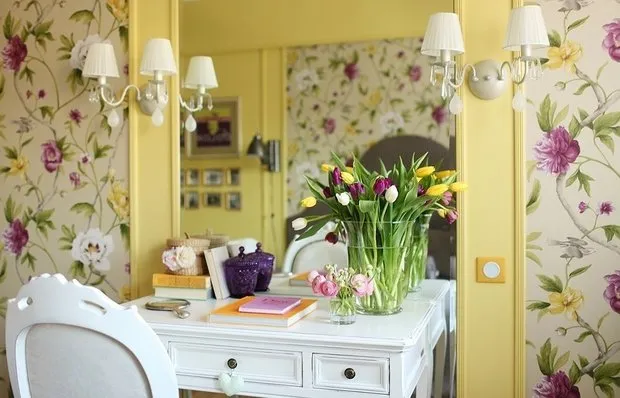 Toilet Tables with Mirror: 60 Photos of Beautiful Ladies' Makeup Tables
Toilet Tables with Mirror: 60 Photos of Beautiful Ladies' Makeup Tables