There can be your advertisement
300x150
Modern Kitchen Design with Photos
Many consider the kitchen to be a very important place in an apartment. And to some extent, this is justified: it is here that food is prepared, family members gather, and sometimes guests are also invited.
How the modern kitchen interior is designed in terms of design and convenience of furniture and household appliances affects the mood of family members, comfort, and overall well-being.
Modern Ideas in Kitchen Interior Design
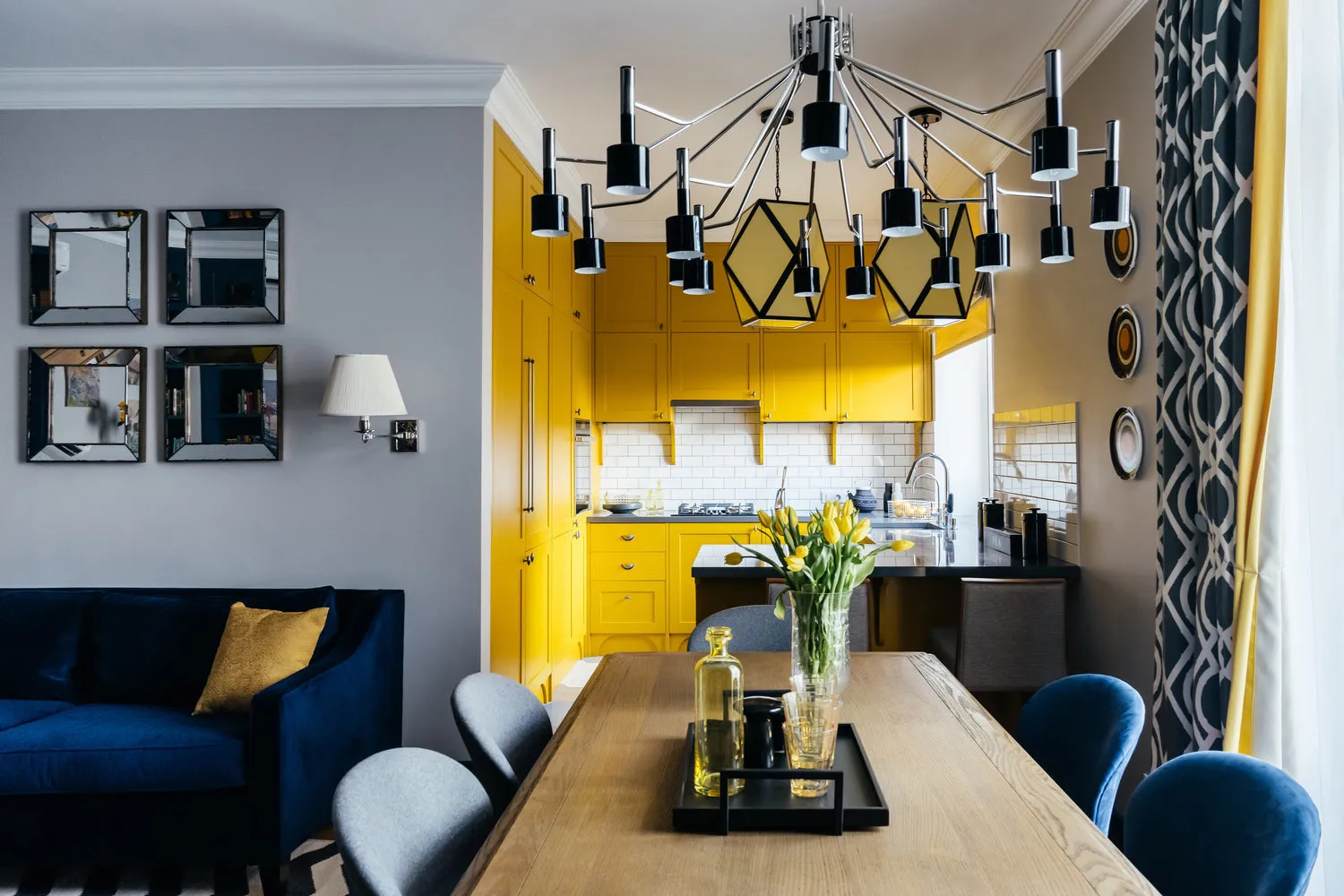 Design: Enjoy Home Studio, Nadia Zотова's team
Design: Enjoy Home Studio, Nadia Zотова's teamToday, decoration that not only gives this specialized room a beautiful look is in demand: it's important that everything in the kitchen is functional and ergonomic – both household appliances and furniture. A lot of attention in modern kitchen design is also paid to safety: all gas piping and extraction systems should be installed according to standards. In terms of design, a modern kitchen:
- is full of household appliances that make work easier (this includes not only microwave ovens, cooktops, refrigerators, but also small televisions or audio systems);
- mainly features strict straight lines and shapes;
- uses many chrome, glass, and plastic materials for finishing;
- can be combined with the living room, as large spaces are trendy;
- includes an L-shaped sofa (a so-called kitchen corner), which is still in style.
It should also be noted that modern kitchen interiors imply choosing a particular style, each of which has characteristic features. Some of them overlap: strictness of geometric lines, abundance of glass and shiny metal, simple color combinations. What styles share common features?
Minimalist Style in Interior Design
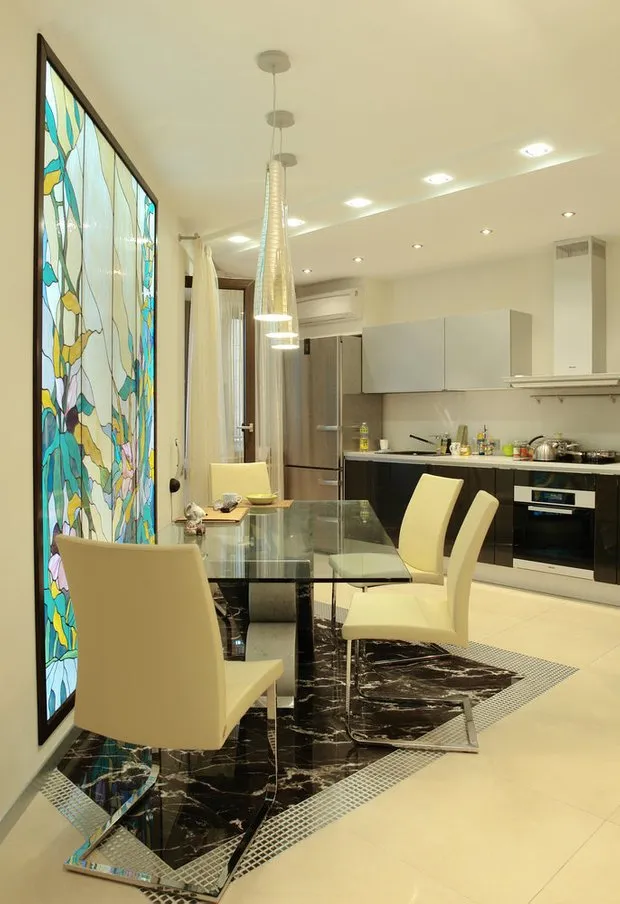
The minimalist style in modern kitchen interior design is characterized by extreme minimalism and a lot of free space. That is, it's minimal furniture (no bulky items at all), almost complete absence of decoration, including open shelves. The household appliances that are visible do not stand out from the cabinet fronts. Kitchen utensils are hidden behind cabinet doors but remain easily accessible when needed. Walls, furniture, and ceiling often have the same color. The absence of unnecessary details in the interior not only helps to feel the charm of the style but also has a practical side: it's easier to clean a kitchen decorated in minimalism.
Modern Kitchen Design in Hi-Tech Style
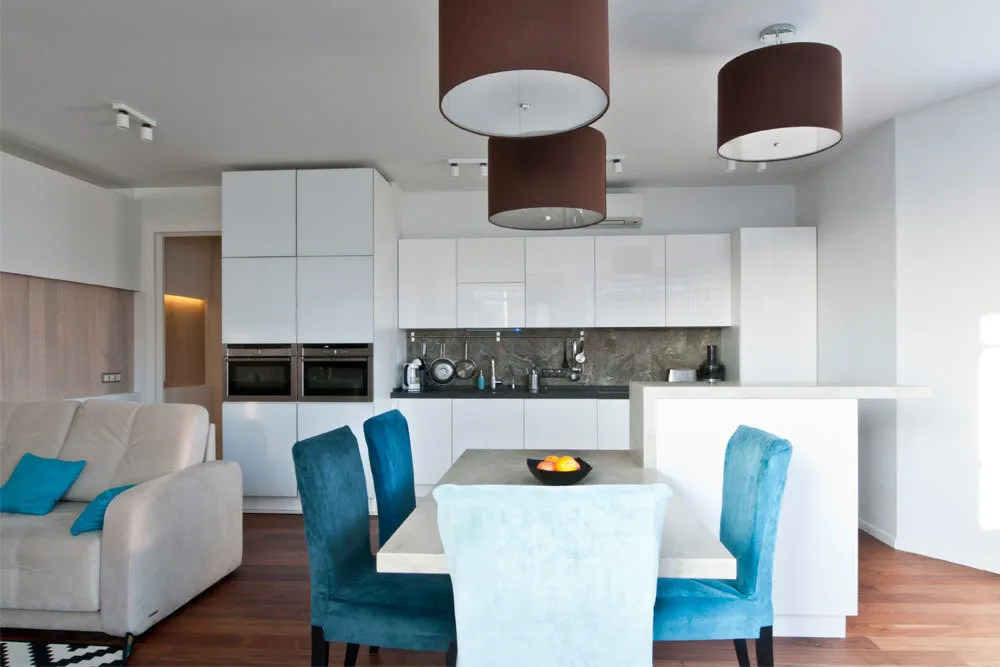
In English, hi-tech means "high technologies." That is, a mandatory attribute of this style today is high-quality household appliances. Often, modern designers even use electronic devices as decorative elements. For color solutions, contrast transitions are preferred here. If the cabinet is gray, its fronts should be made bright (for example, red or blue). Other typical features of the hi-tech style in kitchen interior design include:
- chrome metal handles and appliance front panels;
- shiny surfaces (ceiling, floor, countertops);
- use of glass (same countertops, cooktops, cabinet fronts);
- metal elements in the interior (lighting fixture bodies: spotlights, chandeliers);
- use of plastic for furniture (fronts, decor) and finishing (wall panels).
Main Techniques of the Modern Style
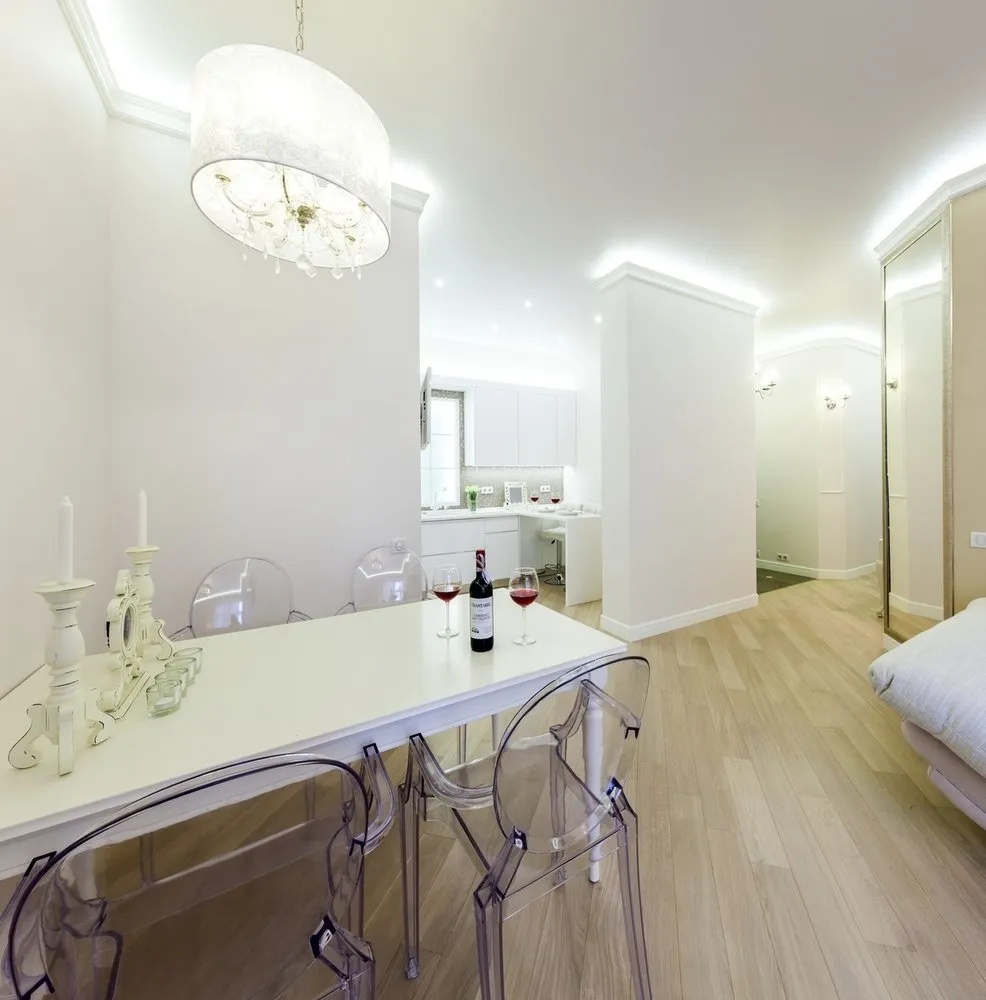 Design: Evgenia Matveenko, FlatsDesign Architectural Studio
Design: Evgenia Matveenko, FlatsDesign Architectural StudioThe modern style in contemporary kitchen interior design is characterized by strict geometric lines and shapes. However, unlike previous styles, smooth transitions and rounded configurations are necessary. This can be a refrigerator with rounded edges or a radius convex cabinet. For artificial lighting sources, round or even oval chandeliers are used. Wave-like patterns on the walls (but not too eye-catching) are appropriate. Cabinet fronts can be made from natural materials (solid wood, veneer) or artificial ones – plastic, glass. The colors used are monochromatic (no more than two main and the same number for accents). Here (as in minimalism) one of the main features is to preserve as much free space as possible.
Bar Style in Interior Design
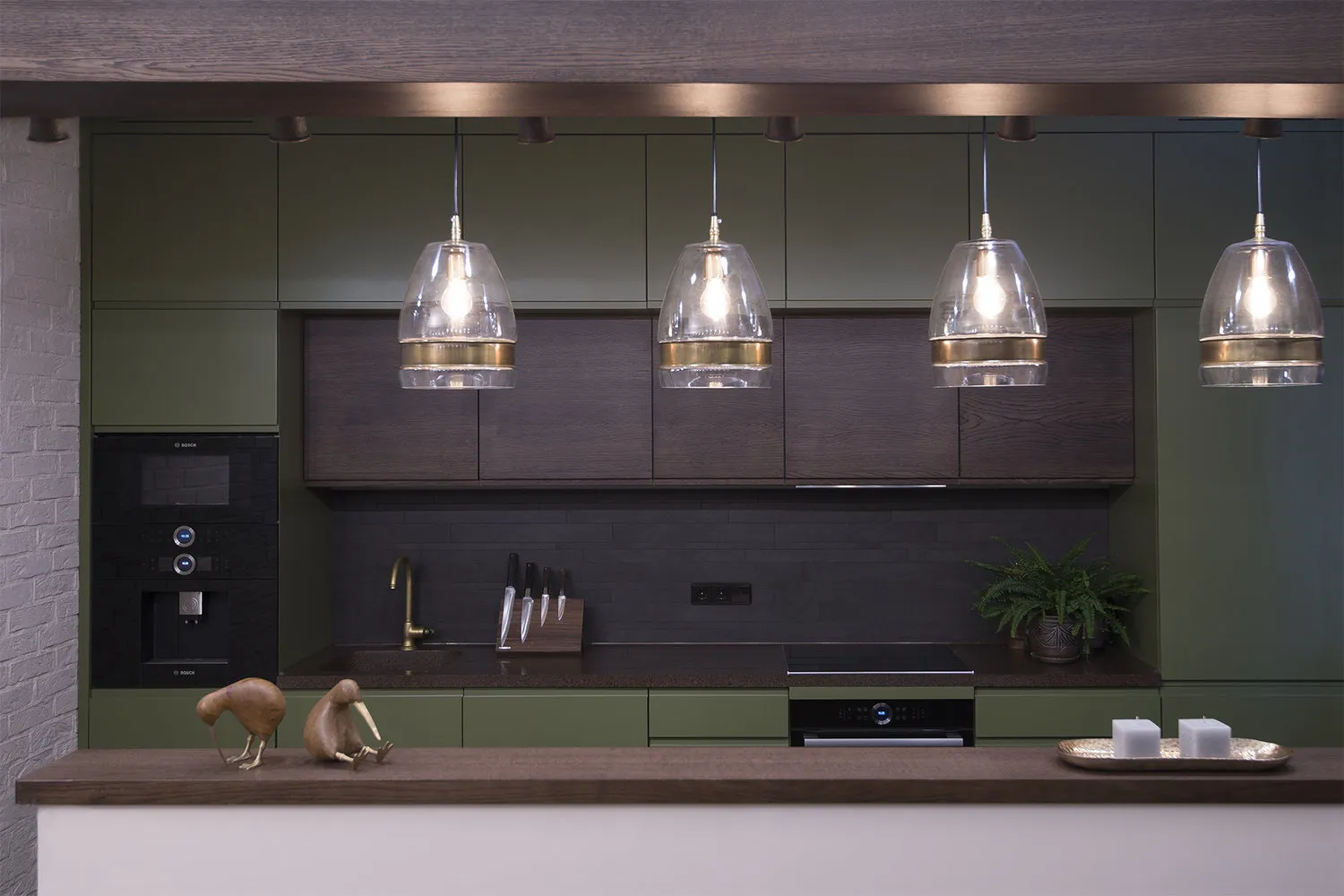 Design: Anna Timofeeva
Design: Anna TimofeevaIt is well received by active young people who value fashionable trends. Modern kitchen design in this style resembles a cozy setting for friendly conversations, parties, and cafe-like atmosphere. The main element here is the bar counter: it divides the space into zones. Modern materials are used for finishing:
- decorative plaster;
- MDF panels;
- ceramic tile for floor covering or parquet;
- gypsum board (for suspended multi-level ceiling).
The color palette is appetizing: suitable are burgundy, chocolate, olive, and cream shades. Accent elements can include a wine cabinet, coffee machine, or glasses placed in special hanging structures right above the bar counter. Point lighting fixtures with energy-efficient and colored LED bulbs can also be used.
Design Ideas: Maritime Style in Decoration
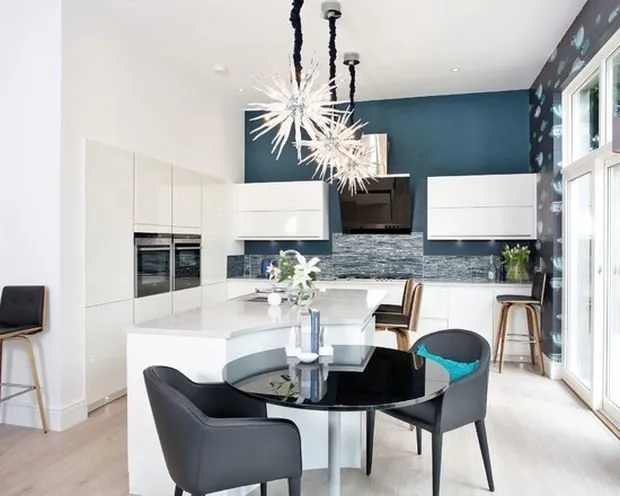
The maritime style in modern kitchen design is characterized primarily by blue, light blue, greenish, beige, sandy shades that resemble marine landscapes. For finishing materials, wooden (cork) panels or plastic imitating natural materials are used. Photo wallpapers with marine landscapes look good too. They can also be placed on cabinet fronts using decorative stickers. Floor covering – made of planks (reminding of a ship deck) or laminate, tiles imitating wood. Accent decorative elements can include:
- shells;
- copies of anchors and steering wheels;
- pannels with whales and dolphins;
- nautical market;
- models of sailing ships.
Furniture Arrangement Options
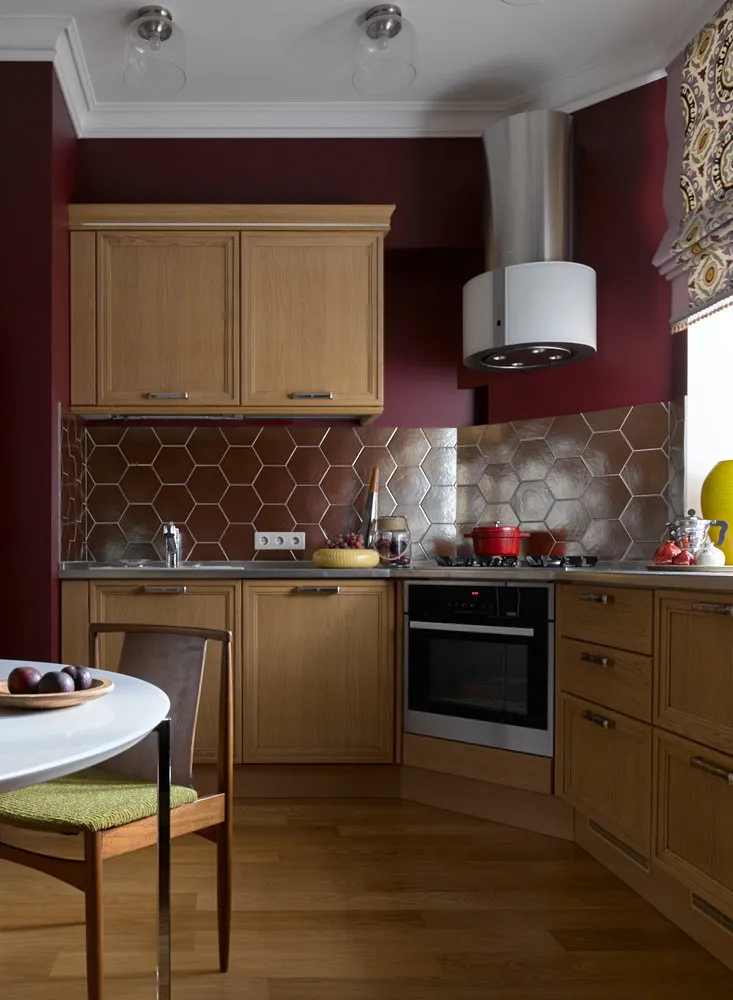 Design: Nadezhda Zотовa
Design: Nadezhda ZотовaTo conveniently arrange furniture and equipment on the kitchen, you need to consider its area. The simplest way is linear planning, when appliances and cabinets are placed in one row. This variant is often the only correct option for a small and elongated, narrow kitchen. What other furniture arrangement methods exist? There are five options:
- G-shaped (corner). The most popular layout that allows you to save space. Here one side is made longer: it is fitted with a cabinet and refrigerator. The stove and sink can be placed near the window. Sometimes, in this place, a dining table is arranged to enjoy the view from the window while eating.
- P-shaped. This layout occupies all three walls, with the fourth wall having an entrance, which can be made in the form of an arch. This type of layout is acceptable only if the distance between rows of furniture and appliances is no less than 1.5 meters.
- Two-row. The sink, refrigerator, and stove with an extractor are located on one side, while storage cabinets are on the opposite side. This type of layout is quite rare and suitable for people who spend a lot of time in the kitchen preparing complex dishes.
- Island. This method of arrangement is suitable for spacious kitchens. Its feature is a workspace (with sink and cutting board) or dining area located in the center of the room.
- Semil-Island. This is almost a P-shaped layout, only one side of which adjoins a wall in the form of a table-cabinet or bar counter, which serves as a boundary between the working zone and the area for "visitors".
Types of Kitchen Furniture
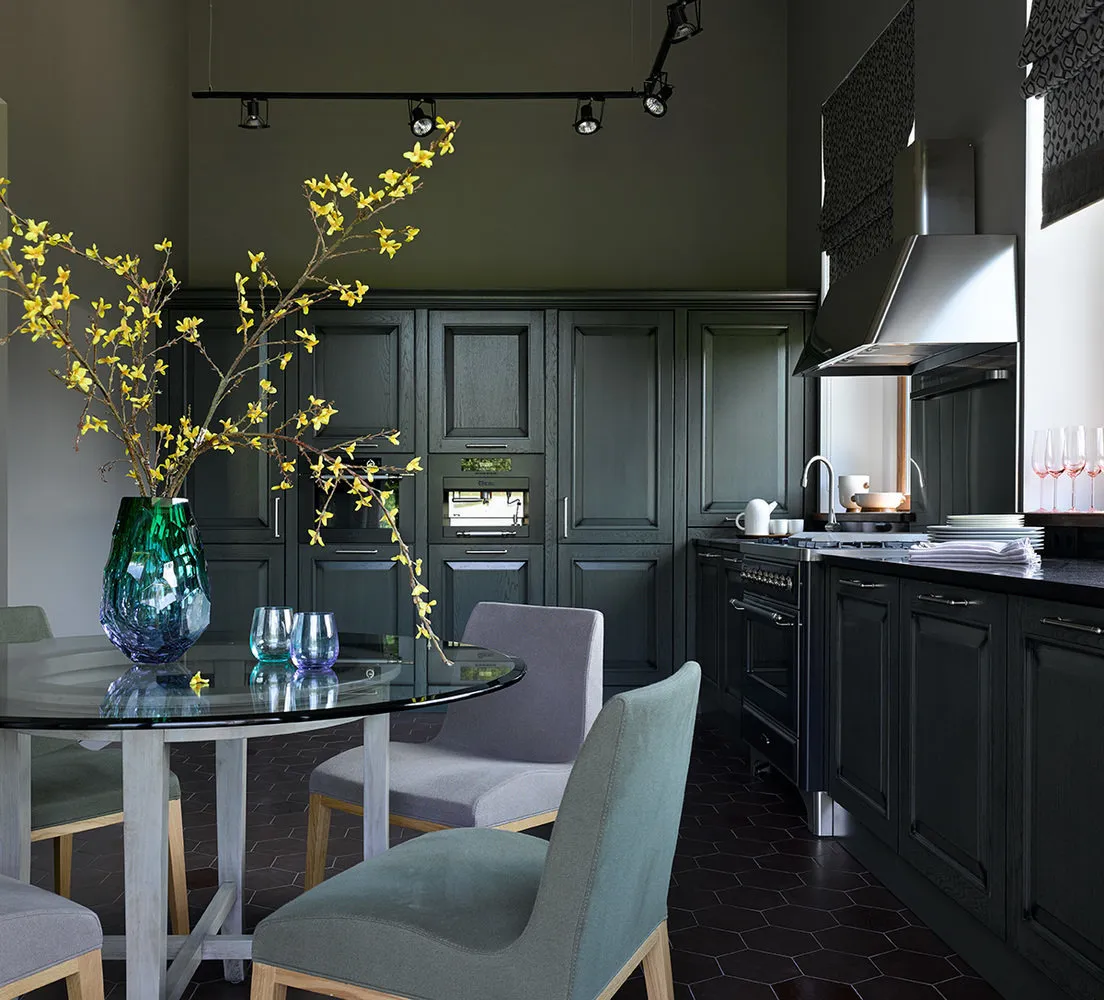 Design: Yevgenia Zhdanova
Design: Yevgenia ZhdanovaThe most popular and basic element of the interior is a kitchen cabinet. In addition to it and the set of appliances, equipment, most rooms also have space for a dining table with chairs and sometimes a small sofa (usually corner-shaped).
Kitchen Cabinets
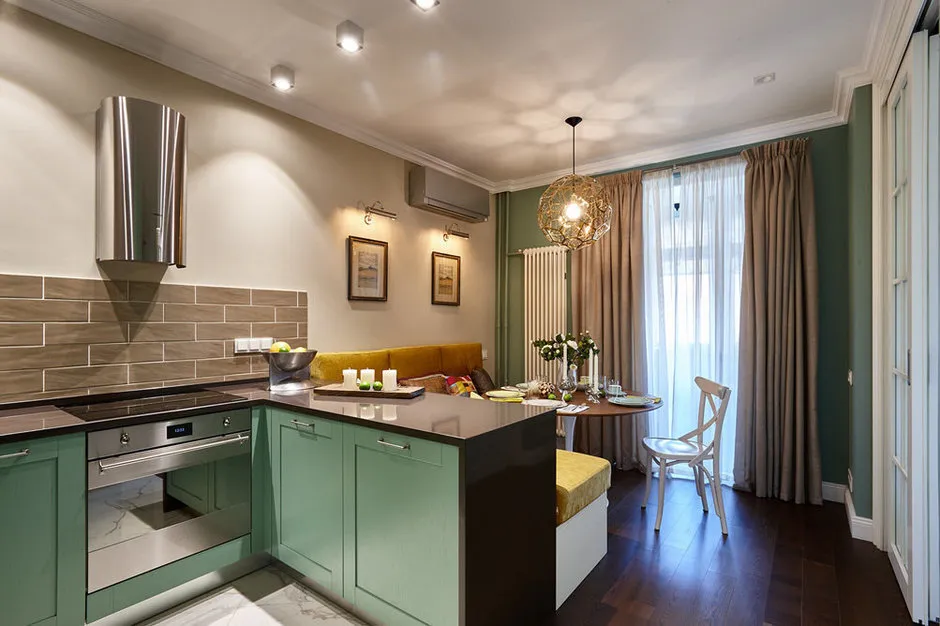 Design: Aia Lisova
Design: Aia LisovaThis is a type of built-in furniture with specific additions for installation in the kitchen. Today, you can find three types of kitchen cabinets:
- Ready-made. These are sets of cabinets, drawers, and frames for built-in appliances. This type of cabinet is distinguished by affordable cost, possibility of quick purchase and installation. In addition, the item can be seen in person to assess whether it fits your space. It should be noted that ready-made cabinets with a multi-level countertop have become popular recently. This construction divides the workspace into several zones, which is very convenient for cooking. One of the drawbacks of ready-made cabinets is the impossibility of precisely matching furniture to specific dimensions and layout of the kitchen.
- Modular. The configuration is determined by the buyer: they select the quantity and type of individual blocks, which are cabinets, shelves, inserts for built-in appliances, etc. In this case, it is easier to select a set according to the required dimensions of the kitchen, and in case of need, you can buy the missing block. The main disadvantage is that the cost of such a "constructor" is higher than a ready-made one. And also – it's not easy to fill all the empty square centimeters perfectly, and even finding the right shades for the fronts is not simple.
- Custom. This option takes into account any customer preferences and ensures 100% filling of the kitchen area, with the color palette matching the client's wishes. There are two disadvantages: high cost and waiting for the order to be completed (usually no less than two weeks).
Tables and Chairs in the Interior
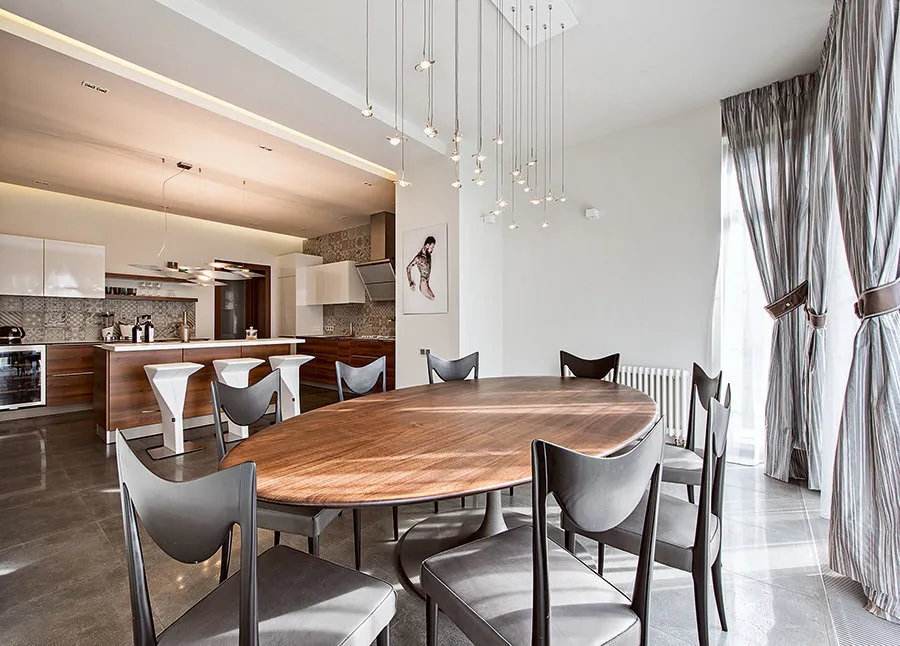
The first piece of furniture can be square, round, transparent, stationary, sliding, or even foldable – all depends on the room size. The main thing to consider when buying a table and chairs is that they should be comfortable and not interfere with movement.
For a Small KitchenThe optimal variant for a small area, where a couple lives, is a folding or sliding item. It's even better if the chair legs expand at the bottom: in this case, these items can be placed in a corner one on top of the other after use, which will free up space. A small designer trick: a transparent table increases the room volume (but only visually).
For a Large KitchenIn this case, a small table will simply be lost: therefore, it should be solid and voluminous. Placement – in the center of the kitchen (if there is no "island") or near the window. The shape of the table depends on the chosen style: for classic style, it is rectangular, for modern interior, an oval or round configuration is better.
Bar Counter
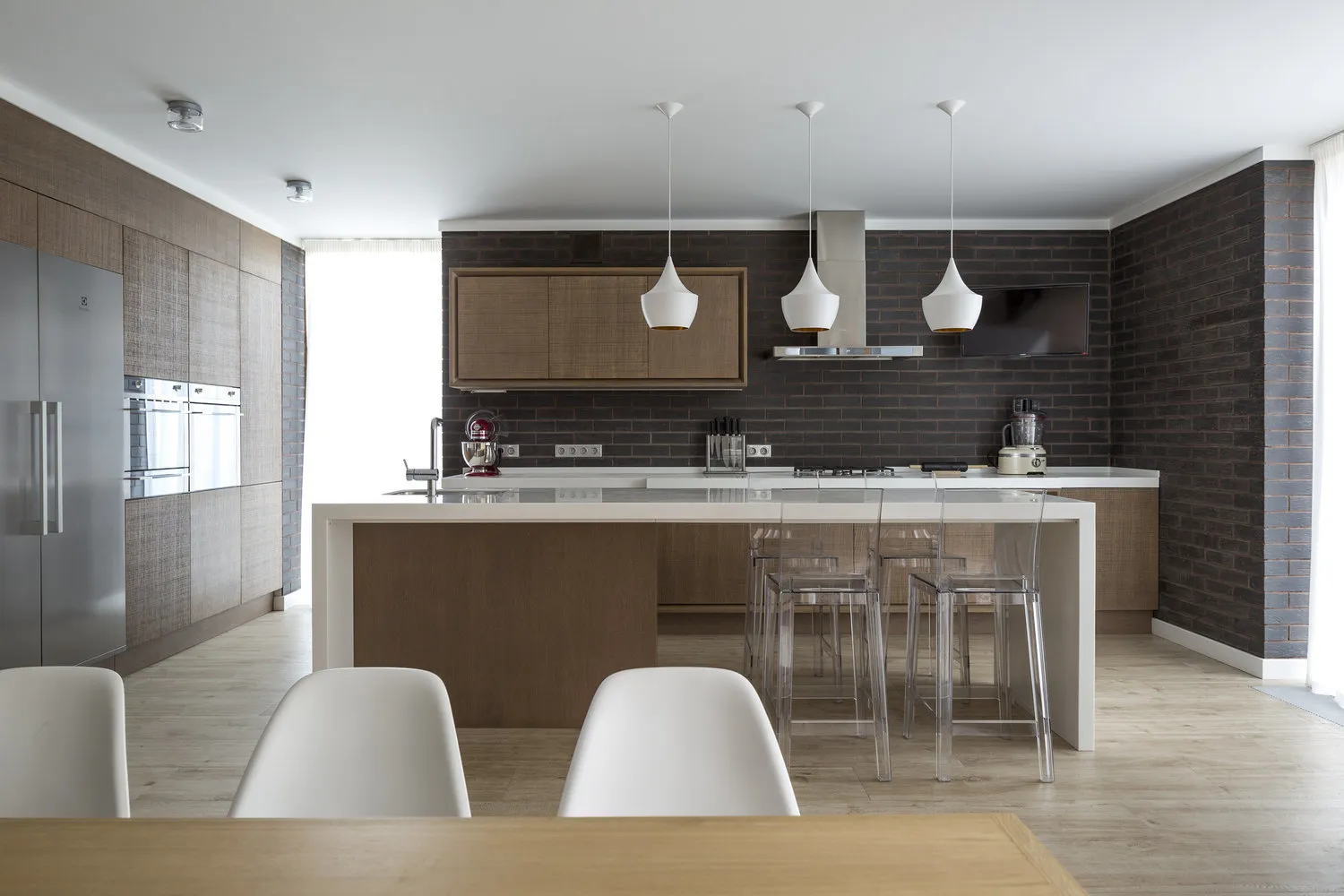 Design: Maria Nasedkina
Design: Maria NasedkinaA simple structure that becomes irreplaceable when zoning. Plus, the counter is a great place for conversations with friends and snacks. Bar counters can be:
- Wall-mounted: this option is suitable for small kitchens where a comfortable corner for breakfast or just a cup of coffee is needed;
- Integrated: here the counter connects with the nearest piece of furniture in G- or P-shaped layout;
- Island-style: a very popular option in the West – here one side has the stove and sink, while the other side has chairs.
Design and Modern Household Appliances
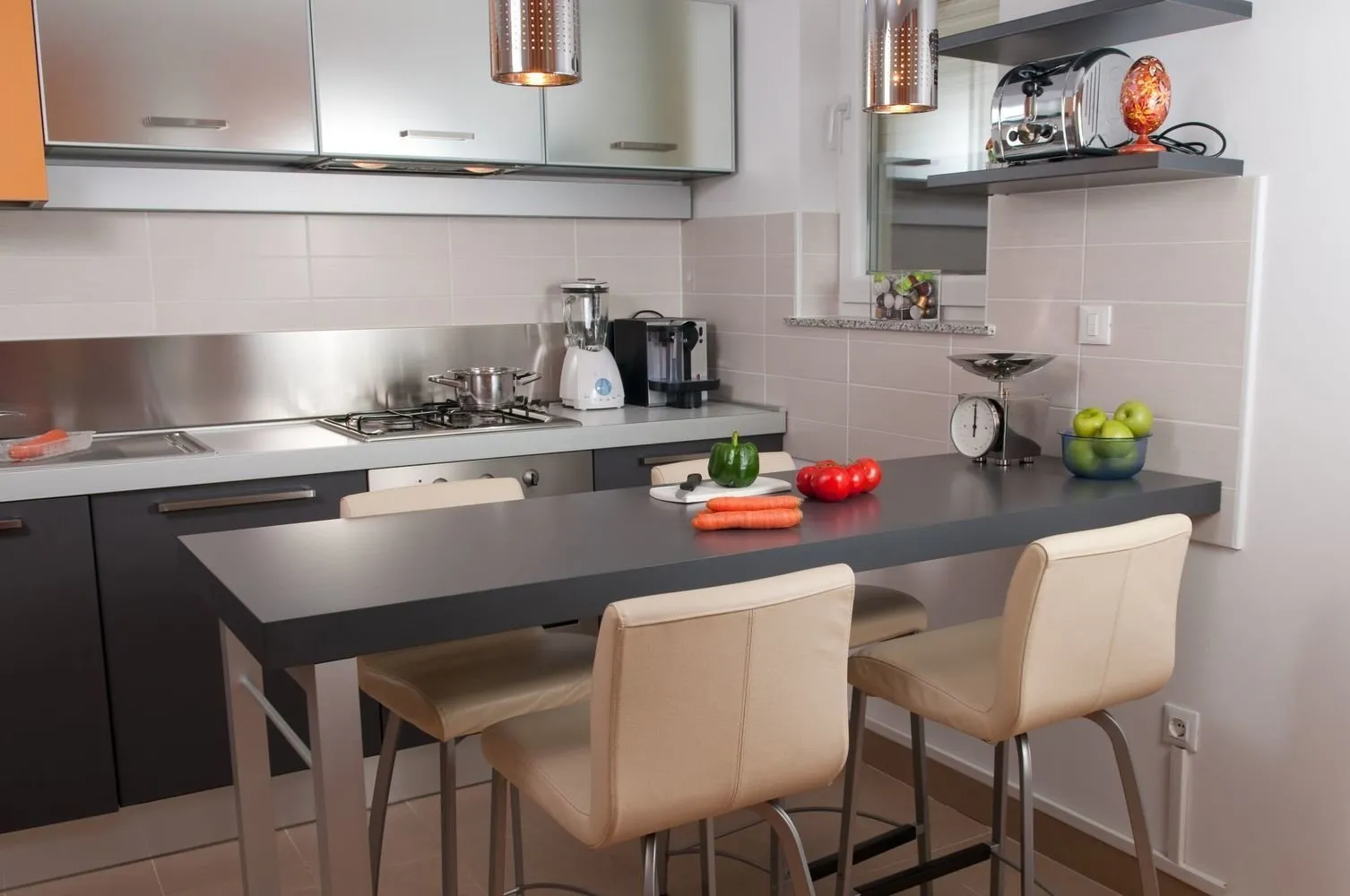
Modern manufacturers offer a huge variety of household appliances. Therefore, before buying another yogurt maker or bread maker, think about whether you really need it. Perhaps the device will soon get boring, and it takes up quite a bit of space. The second point: multifunctional appliances are trendy today: why buy a meat grinder and juicer separately, when you can buy a kitchen blender? In the end, it saves money and space on the kitchen. Also: if the kitchen is very small, prefer built-in appliances (space saving will be greater if you order a cabinet according to your dimensions).
Materials in the Modern Kitchen
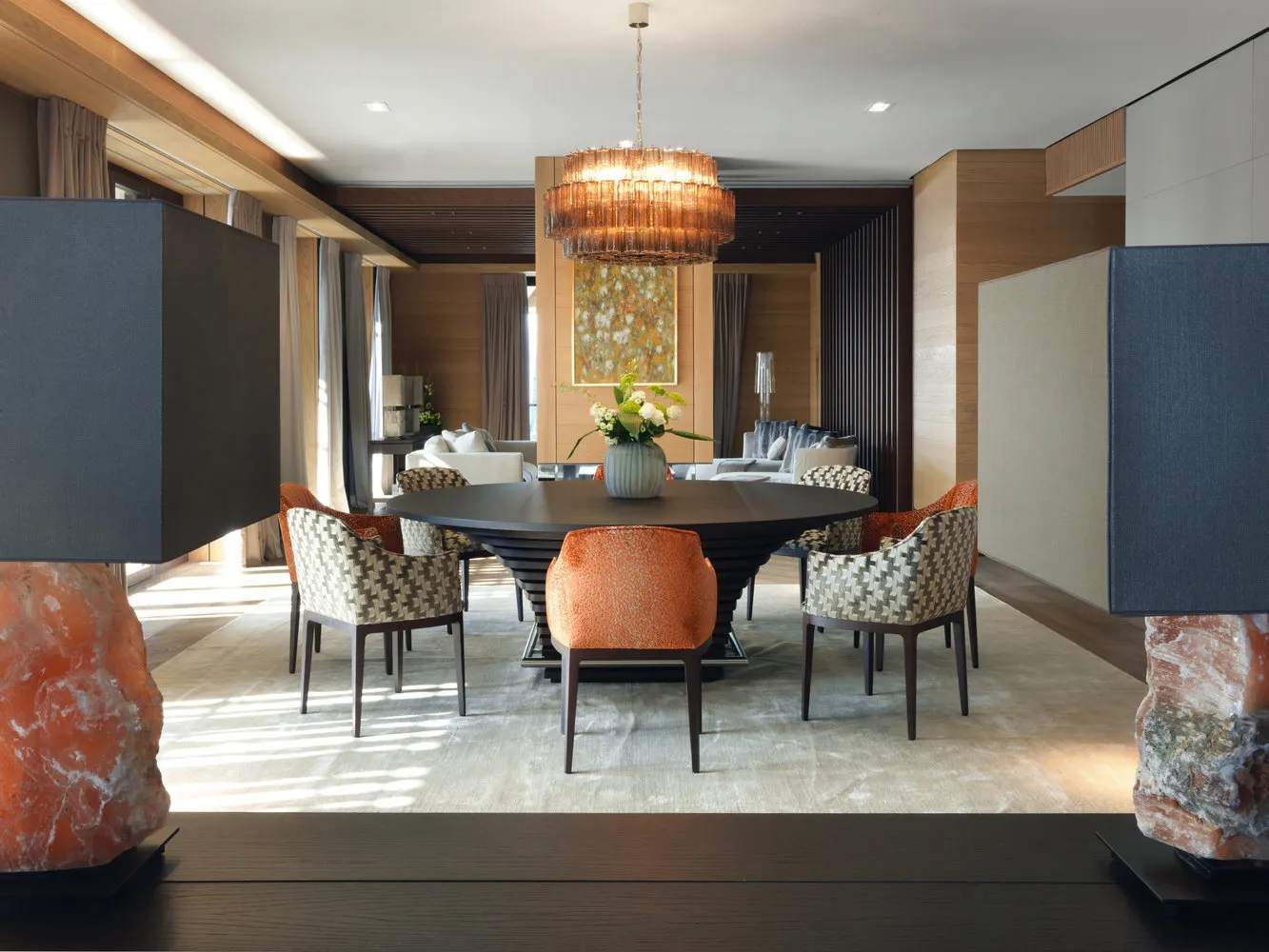
In this room, where everything gets hot, fried, and steamed, the material used should be appropriate: resistant to temperature and moisture. If the choice for the floor (parquet, ceramic tile, laminate, polymer pour) and ceiling (plaster, suspended or hanging structures) is somewhat limited, for walls, a wide variety of materials are offered. Manufacturers offer many options for both natural and artificial products on the construction and furniture markets.
Wall Finishing
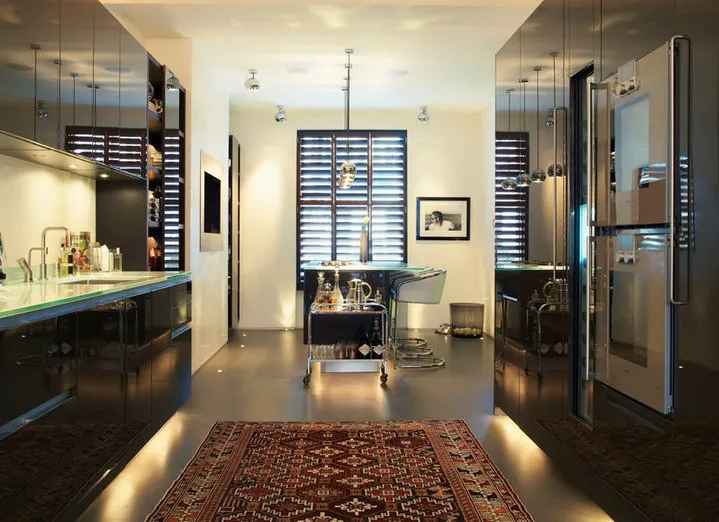 Design: Kelly Hoppen
Design: Kelly Hoppen- The simplest option is painting with water-emulsion paint. Why was the choice made for it? It is a completely environmentally safe paint that does not emit harmful substances. In addition to this, water-emulsion compositions:
- dry quickly (1-2 hours);
- do not flake off;
- have sufficient resistance to high temperatures;
- offer a wide color palette.
- Wallpaper. It is necessary to buy moisture-resistant material covered with a special film. Also suitable for use on the kitchen wall are textured double-layered wallpapers with high density and suitable for painting. When purchasing this material, look at the labels: a wave symbol indicates moisture resistance, and a brush on a wave symbol shows mechanical durability.
- Tiles. Their main features are practicality, wear resistance, and indifference to moisture. Usually, tiles are used for the kitchen backsplash. The disadvantages of this material: high cost and a long installation process requiring professional skills.
- Panels. They can be wooden (the most expensive option), made from MDF with a laminated surface or plastic. The main advantage of this material is easy installation, which can even be done on an uneven wall if you prepare a frame from profile. The drawback here is that the panels will take up some space (especially if a frame is used), which for a small kitchen can be unacceptable.
Choosing Material for Kitchen Cabinets and Countertops
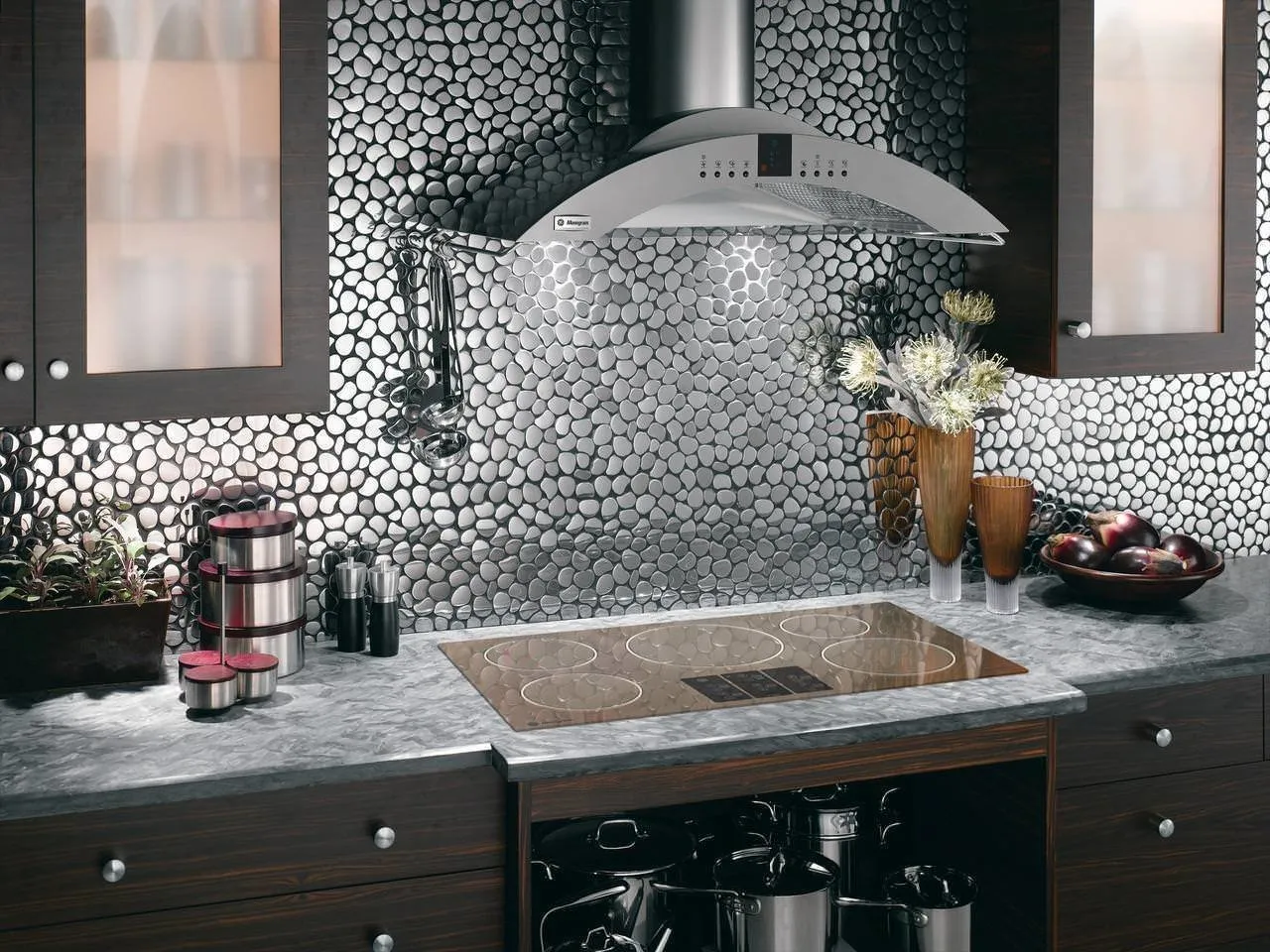 Design: Milla Kolkova
Design: Milla KolkovaThe choice is related to the durability and resistance of the material to kitchen conditions, as well as financial possibilities. For the frame, wooden or metal profiles are usually used. The fronts are made from:
- solid wood: an expensive option, as in addition to the high cost of the material itself, its processing is needed to prevent microbial growth and moisture penetration;
- laminate MDF or HDF: an economical option, implying a wide color variety;
- plywood (thin strips of wood glued in different directions): also characterized by high strength;
- metal: usually anodized aluminum, which is expensive;
- glass (tempered, very strong): used to make cabinet doors and shelves.
Among the materials listed above, granite, marble, or artificial stone are also used for making countertops. The last option is the most economical, and in terms of color variety, ease of processing, and some other characteristics, it can even exceed natural minerals.
When decorating a kitchen in modern style, one should carefully approach not only the choice of interior design, corresponding finishing, and furniture. Today's kitchen implies optimal selection of household appliances and safety systems (installation of an extractor, electrical wiring with the required cross-section, etc.). All this in combination ensures comfortable cooking conditions and allows you to feel at ease in your favorite environment.




































On the cover, the design project of Ilya and Svetlana Khomyakov
More articles:
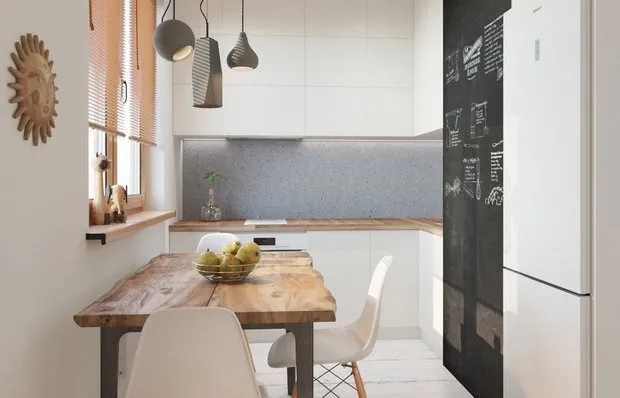 7 New Design Solutions for a Small Kitchen
7 New Design Solutions for a Small Kitchen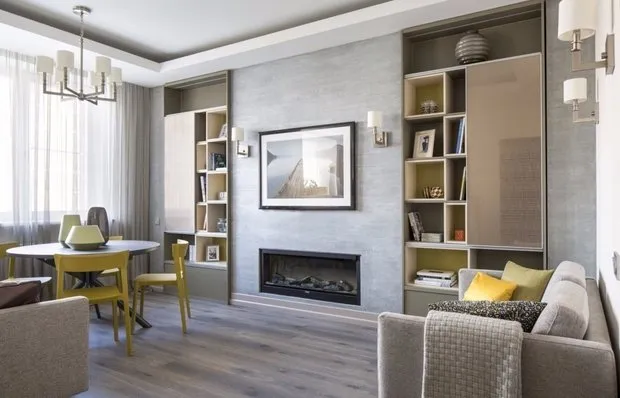 Wall Units for Living Room in Modern Style: Photos and Recommendations
Wall Units for Living Room in Modern Style: Photos and Recommendations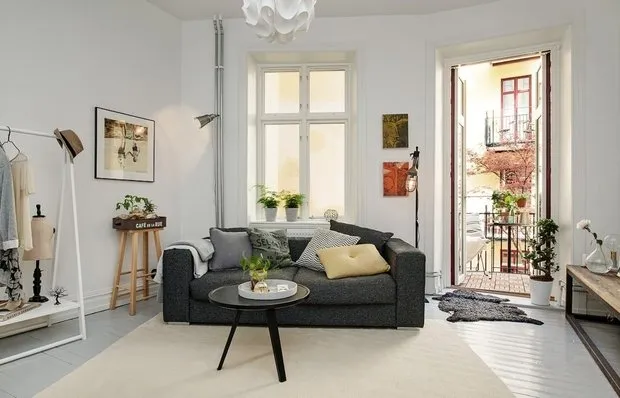 Apartment in Sweden with Unconventional Layout
Apartment in Sweden with Unconventional Layout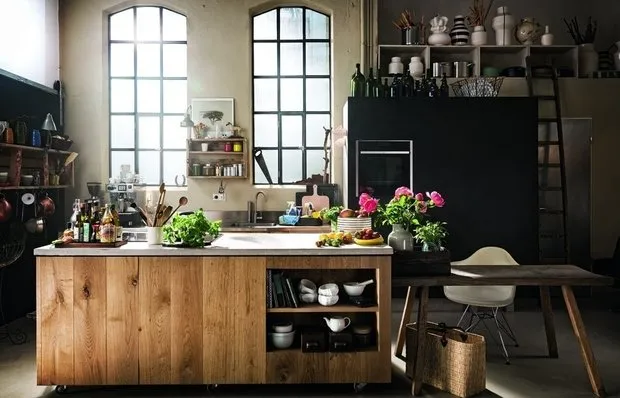 5 New Solutions for Modern Kitchen Design
5 New Solutions for Modern Kitchen Design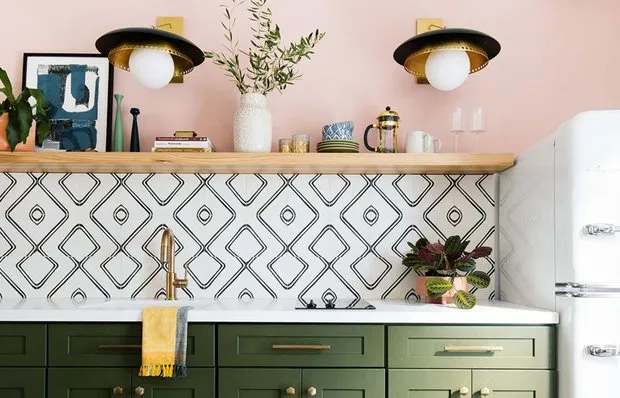 7 Rules for Decorating a Small Kitchen
7 Rules for Decorating a Small Kitchen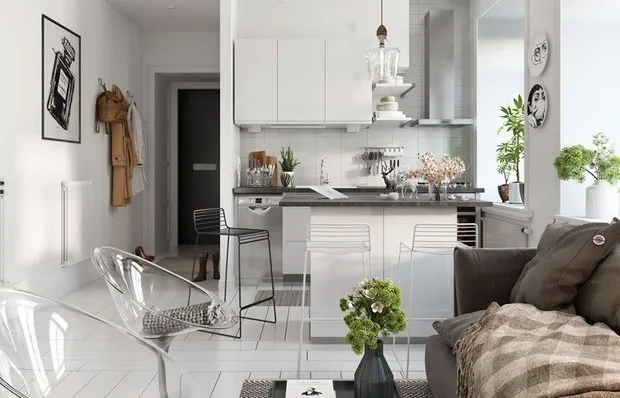 7 downsides of small apartments and how to deal with them
7 downsides of small apartments and how to deal with them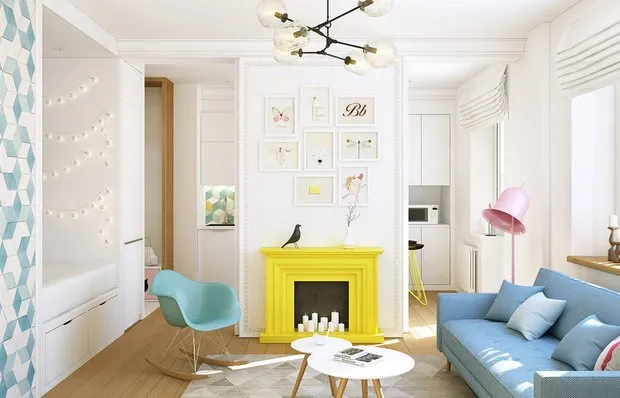 6 Rules of Perfect Interior
6 Rules of Perfect Interior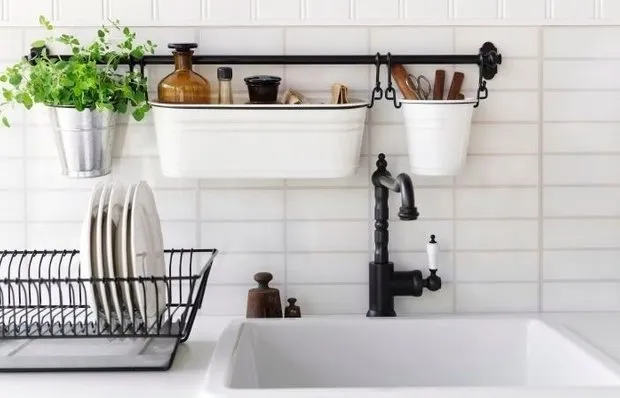 10 Fast Tips for Organizing Kitchen Storage
10 Fast Tips for Organizing Kitchen Storage