There can be your advertisement
300x150
Design of a Two-Room Khrushchyovka with and without Relocation
2.5 m ceilings, small rooms by area? External walls have a thickness of up to 40 cm, inter-apartment walls - up to 30 cm, and partitions - 8 cm? How to make a small apartment cozy and modern
In recent years, the media often talks about demolishing five-story houses built during N.S. Khrushchev's time. However, not all dwellings of this type will be demolished. Buildings of series 1-477, 1-510, 1-515 and some other projects will remain, and they will still be lived in for many years to come. These are block or brick buildings with features such as low (2.5 m) ceilings and small rooms by area. External walls have a thickness of up to 40 cm, inter-apartment walls - up to 30 cm, and partitions - 8 cm.
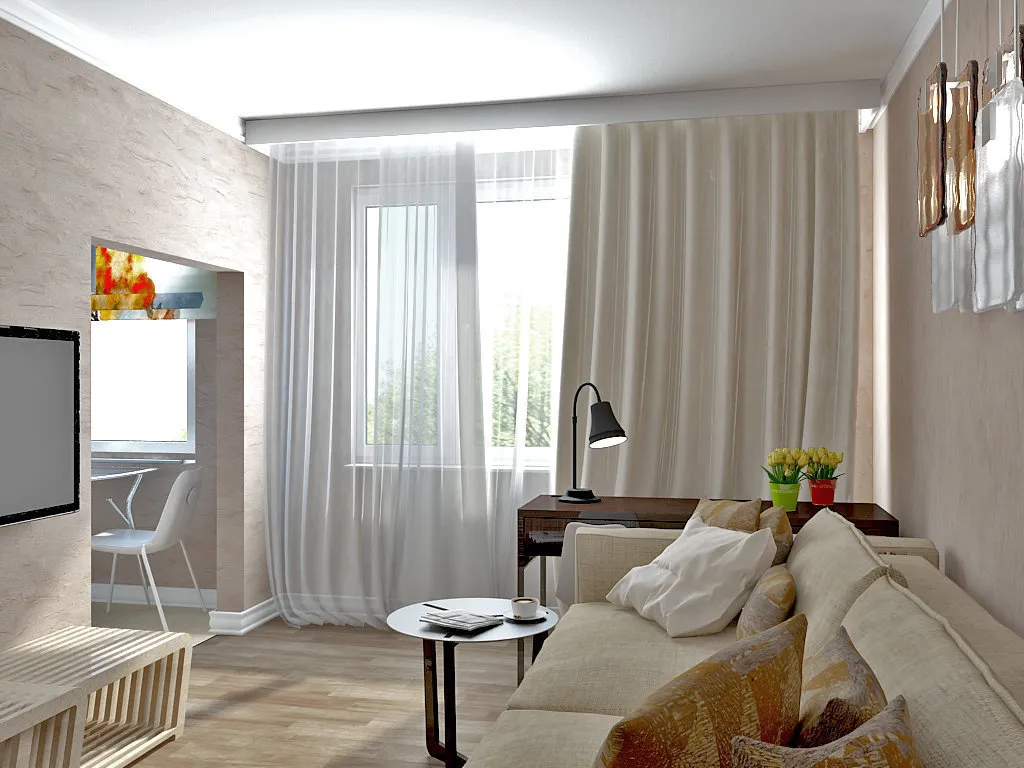 Disadvantages and advantages of two-room Khrushchyovkas
Disadvantages and advantages of two-room Khrushchyovkas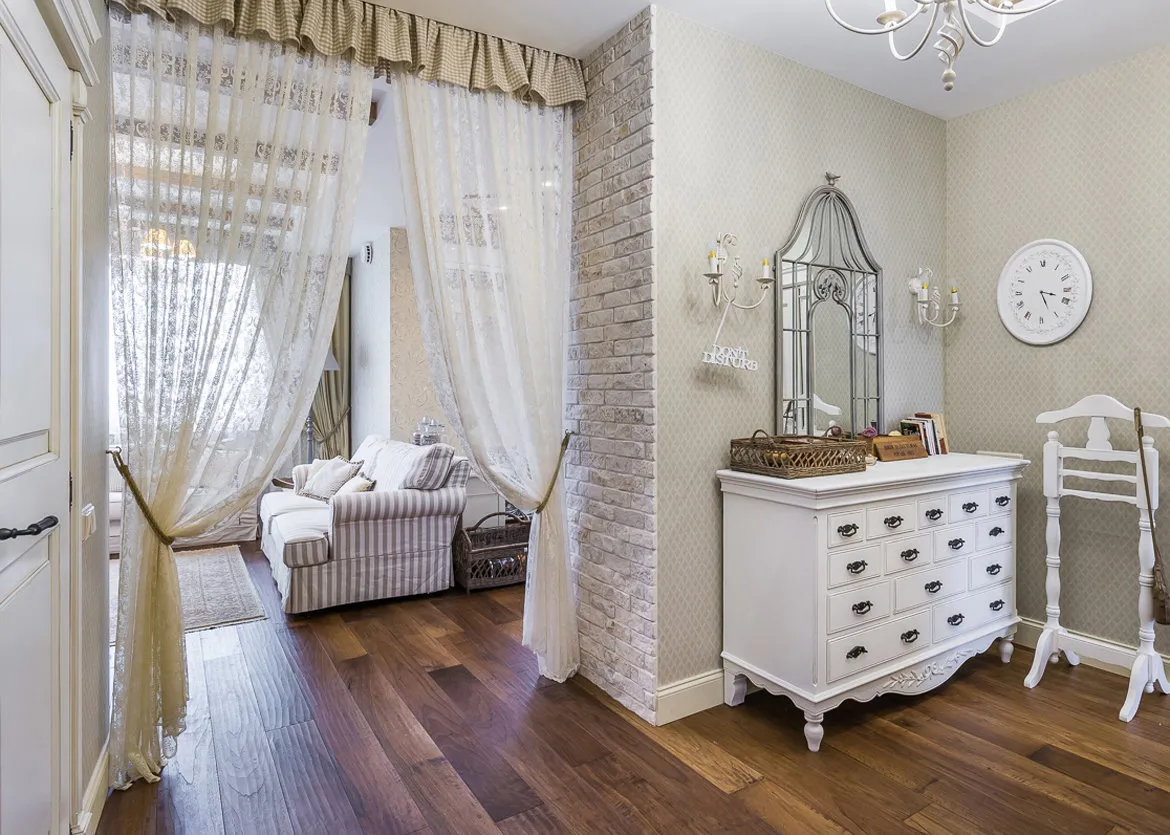 Design: Svetlana Yurkova
Design: Svetlana Yurkova Besides the small volume and small, narrow rooms, the main problem of apartments is the presence of adjacent rooms. Another disadvantage is a cramped bathroom (it may be combined or separate), which usually accommodates only a sitting bathtub. A drawback can also be the presence of niches, lofts and storage rooms that reduce the total area of the apartment. However, in case of re-planning, the positive side becomes apparent: all internal partitions are not load-bearing structures and are made of weak gypsum board or fiber panels, sometimes wooden strips covered with rough boards and lath to hold plaster. So it's not hard to remove partitions.
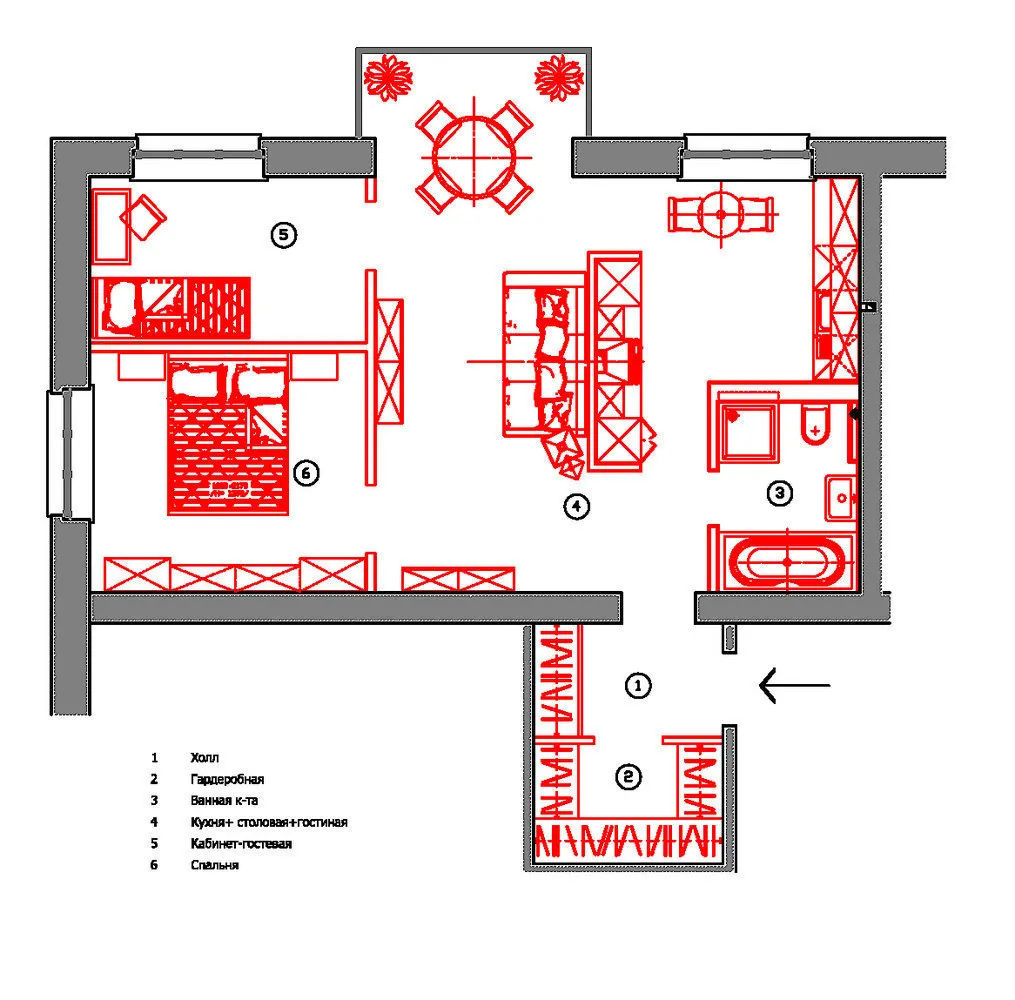
Before starting the work, it is necessary to get consultation from a specialist about obtaining permit documents. However, it is not always required to have the appropriate paperwork. The next step is to create a re-planning plan. What are the most common options (which can be seen in photos)?
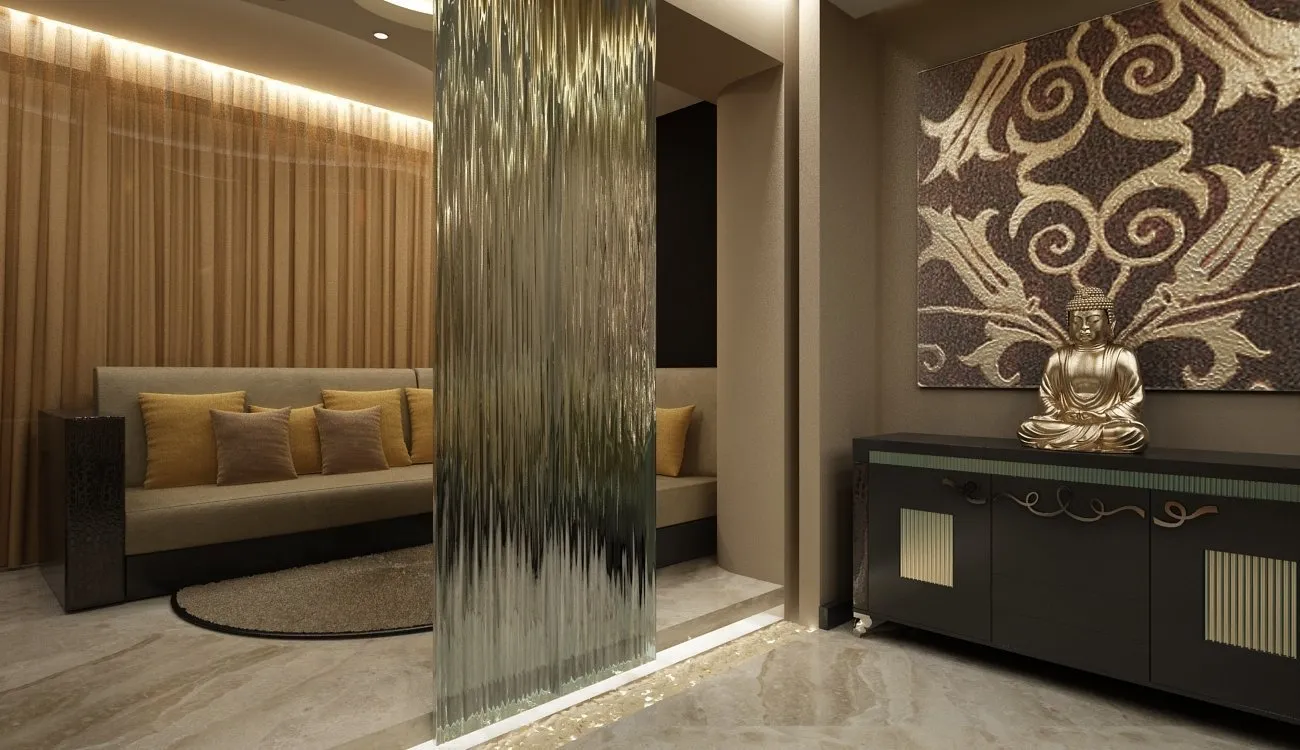
After removing partitions from a passage room, you can arrange a bedroom and living room. The hall will remain without natural lighting, so a transparent partition (walls and ceiling should be painted in light tones) is mounted between it and the sleeping area. The entrance hall and living room can be separated by a bookshelf - it is not practical to make a solid wall. Shelves can hold books, small items and provide a niche for a TV. Put another partition in the bedroom - this will become a dressing room (also without natural light), where you can change clothes.
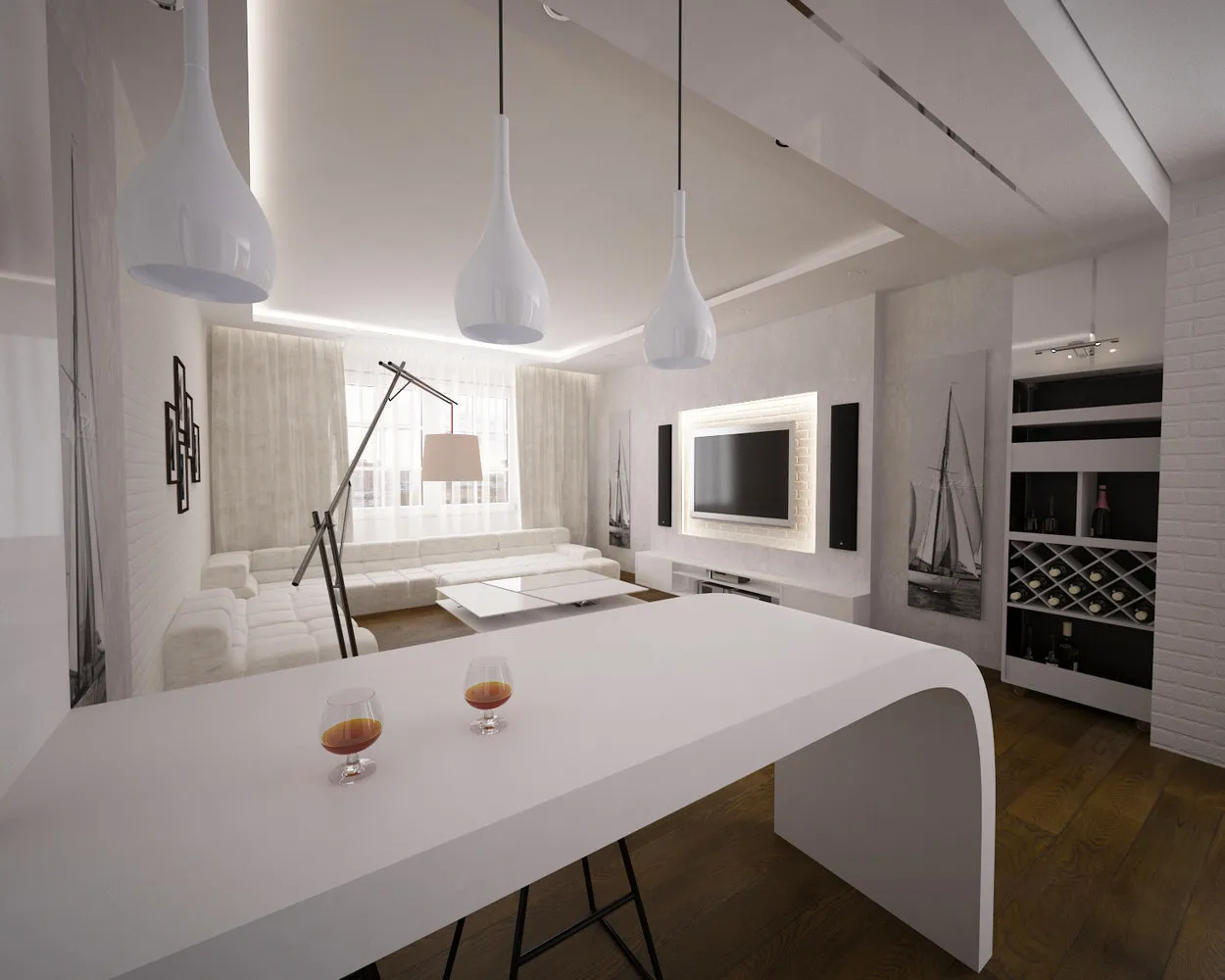
This is one of the most common re-planning options. It is also recommended to expand the window opening and finish the room with materials in light shades. All this will visually increase the space volume. Reconstruction can be carried out in one of the following ways:
- remove the wall halfway and install a bar counter on the remaining part;
- make an arch in the partition;
- remove the wall completely, replacing it with columns or a partition with sliding doors.
When finishing, avoid using patterns, bright and contrasting colors. The most suitable for increasing the area is a monochromatic tone.
How to make a dressing room from a storage room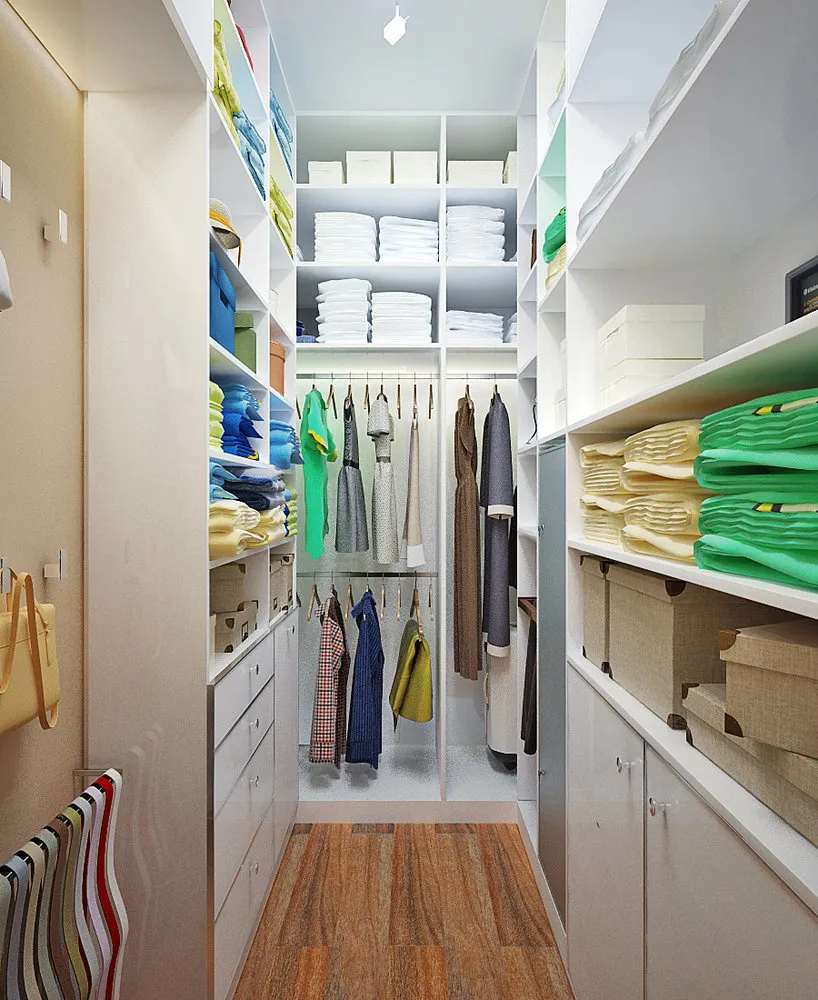
These small dark rooms in Khrushchyovkas have an area of approximately 3 sq. m. To set up a dressing room, it is recommended to slightly expand it by moving the partition 30-40 cm into the adjacent room. The next steps include:
- draw a plan, from which it will be clear where the mirror, wardrobe and shelves (racks) will be located, as well as the placement of light fixtures and outlets;
- finish the floor, walls and ceiling;
- install ventilation: if for some reason it is impossible to install an exhaust fan, a fan can be used mounted in the upper part of that wall which is at the maximum distance from the door (remember to make an air intake hole near the floor, which is closed with a decorative grille);
- plan how to rewire the wiring to match the plan.
In the former storage room, place a semi-integrated small wardrobe-cabinet in the corner, which is best ordered by taking measurements in advance. Racks can be made yourself, making a frame from round or profiled pipe.
Apartment-office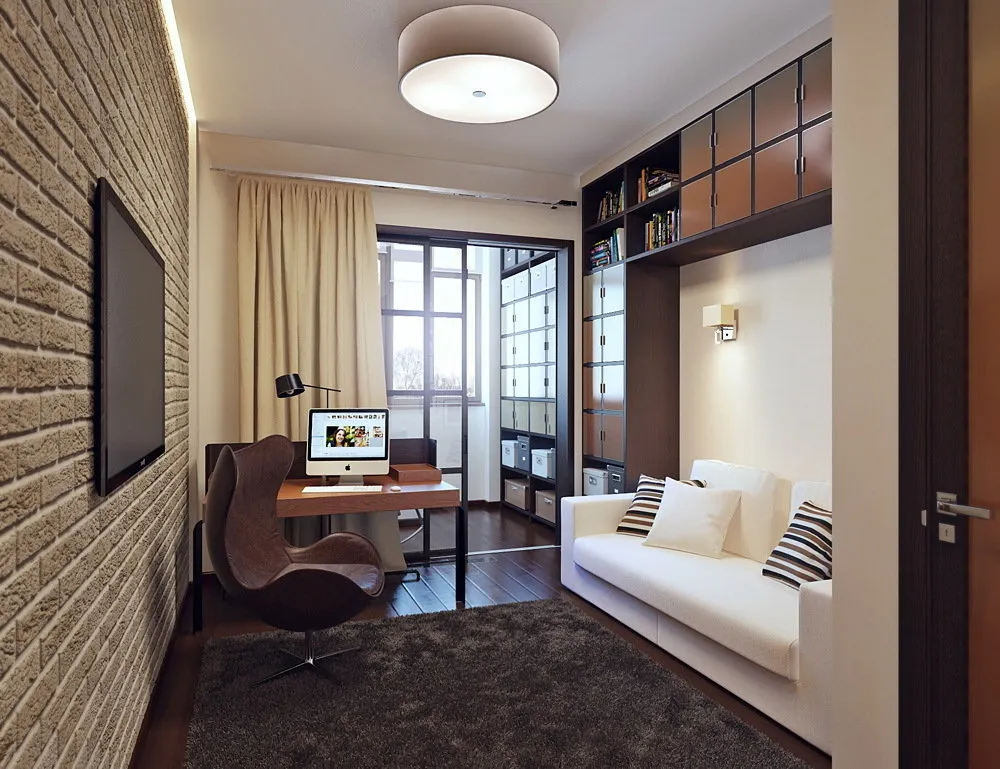
Here, the largest room is combined with the dining area and entrance hall. In the second room (which is enlarged by moving the partition 15-20 cm), a bedroom and dressing room are arranged. The main idea of such re-planning is to create a small office, which is separated from the largest area by a transparent sliding partition that does not reach the ceiling. If the doors are fully opened, the office will combine with the common area.
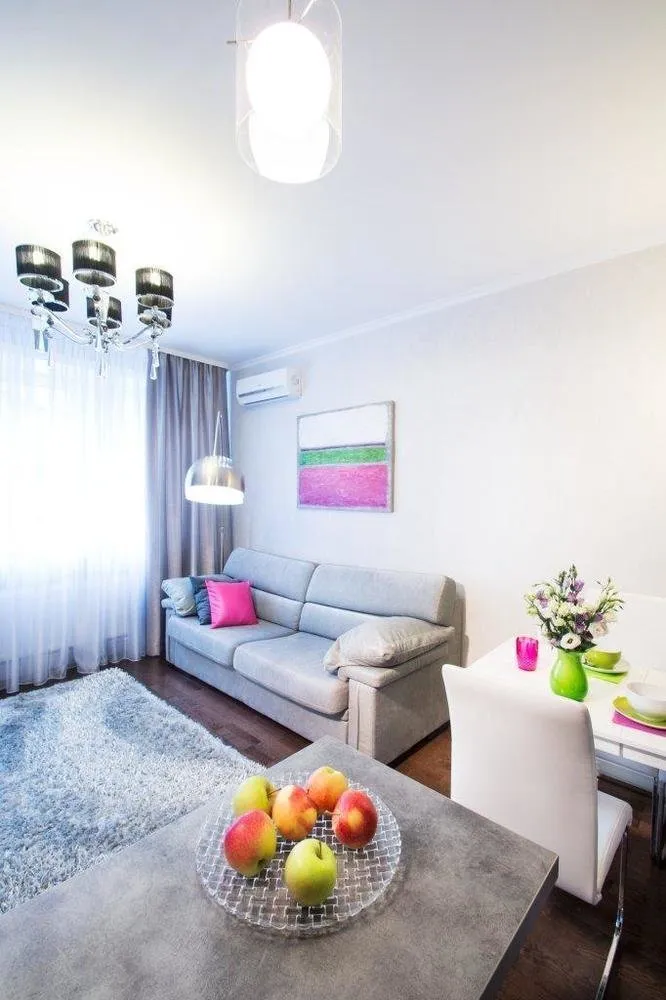
Pros of re-planning are often obvious when one or two people, maximum three people live in the apartment. Then it is possible to really create a comfortable living space by choosing the appropriate reconstruction option. There are other advantages of Khrushchyovkas:
- affordable cost;
- developed infrastructure in an already inhabited district.
The main problem with re-planning is obtaining permits if a complete reconstruction involving load-bearing walls is planned. Sometimes the paperwork can take several months. Preparing documents, creating a project - all this will cost money. Another disadvantage of re-planning when creating more rooms is their small area, and in some cases the lack of natural lighting. Also, it should not be forgotten that capital repairs require the services of experienced craftsmen who do not work free of charge. Therefore, many prefer not to touch the original layout of Khrushchyovka. However, it is possible to change the interior and give the house a more modern look.
Design ideas for a two-room Khrushchyovka without re-planning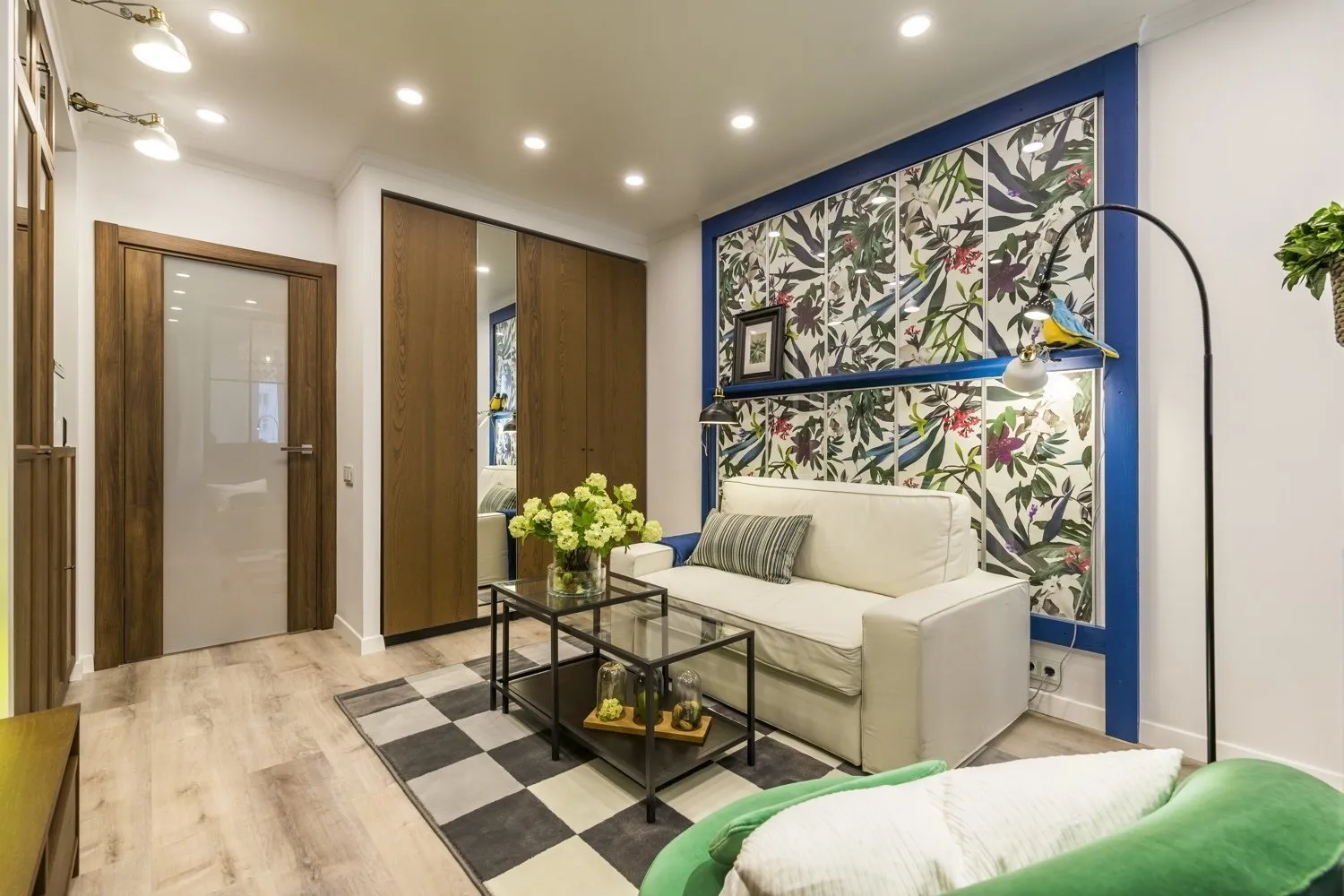
People resort to self-decoration of the apartment if there is no possibility to pay for a designer's services. You will have to do a small renovation following simple rules: each part of the living space should have its own approach.
- Walls. Remove carpets that clutter the room. Wallpaper should be selected in light pastel shades without large patterns in the form of flowers, leaves or designs. Almost invisible images are acceptable. Walls (or some of their fragments) covered with decorative plaster will look good. Relief details are welcomed.
- Floor. Once it was exclusively dark brown in color. Such a shade is no longer relevant and, moreover, visually reduces the space. In Khrushchyovka a light design is needed, which provides flooring in light tones.
- Ceiling. If you have enough money, prefer a two-level suspended ceiling with built-in light fixtures. If the budget is limited, a suspended structure is quite acceptable.
- Curtais and mirrors. The first ones should be shortened and made of light material. Wall mirrors visually expand the room, but this interior element is not recommended to be installed opposite the bed or entrance door.
- Furniture. Bulky items in the form of voluminous wardrobes and wardrobes should be replaced with cabinet furniture. Today, the market offers a wide selection of furniture for small apartments.
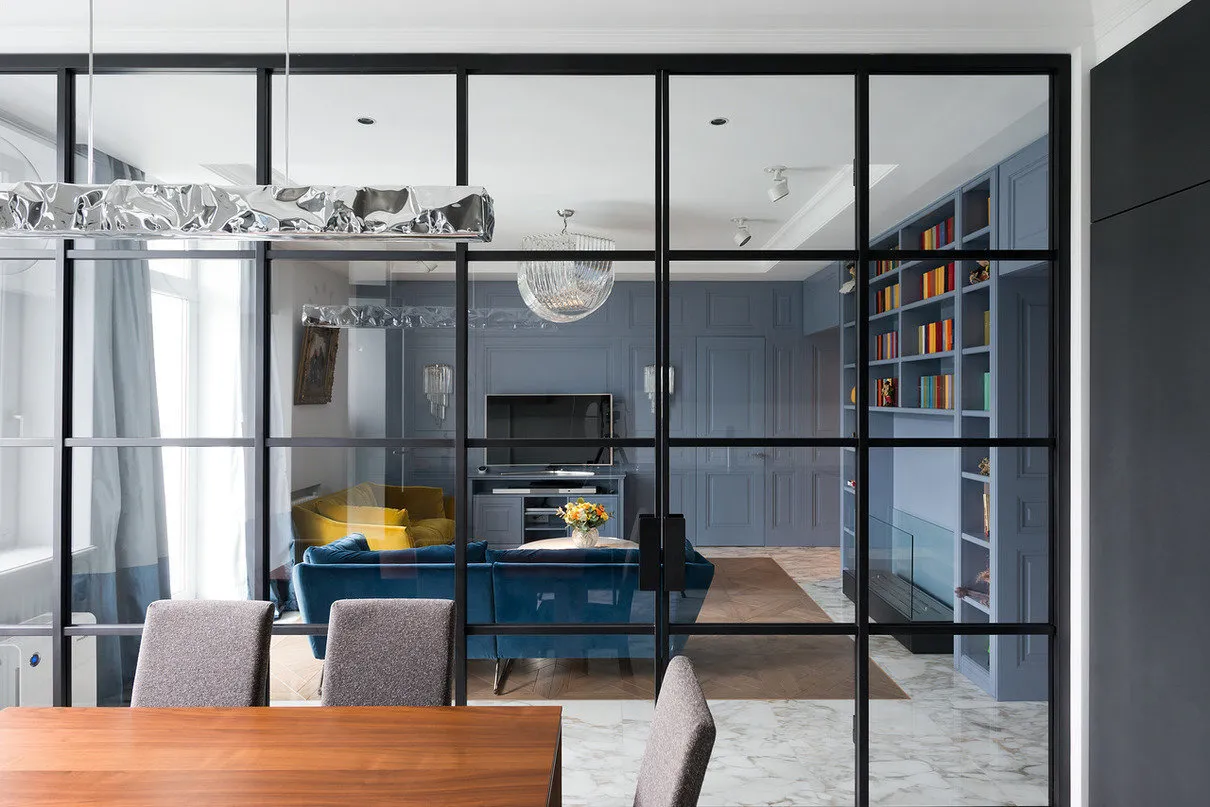 Design: architects Alentina Butuzova and Elizaveta Khlebnikova
Design: architects Alentina Butuzova and Elizaveta KhlebnikovaFirst of all, it is necessary to conduct a "review" and remove or replace overly bulky furniture. In the passage room, it is quite enough to have a standard set:
- sofa;
- a few suspended shelves or one rack, into which a TV can be built-in;
- a small table;
- a floor lamp.
If a working area is planned in the passage room, it is better to separate it from the rest of the space with a mirror (glass) partition or an open rack. If there is insufficient lighting, use wall lights actively. Decorate the window with semi-transparent curtains: the fabric should be monochromatic (a small print is allowed).
Design of a two-room apartment in Khrushchyovka by rooms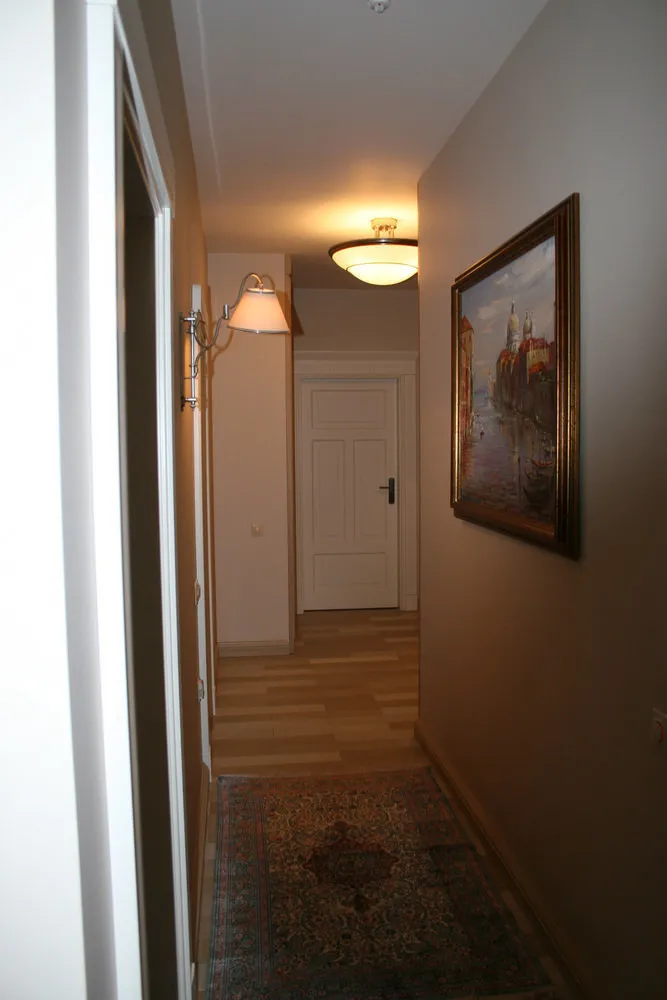
The first thing that catches the eye when entering the apartment is a narrow entrance hall, which is also a corridor. It is difficult to fit even an economical wardrobe-cabinet. Since the functionality of the corridor is quite limited, it can be used to slightly expand the bathroom and kitchen (or living room, depending on their placement). In the entrance hall, it is enough to leave space for shoes, outerwear and a small pouf. Other rooms can be subjected to more serious reconstruction.
Bathroom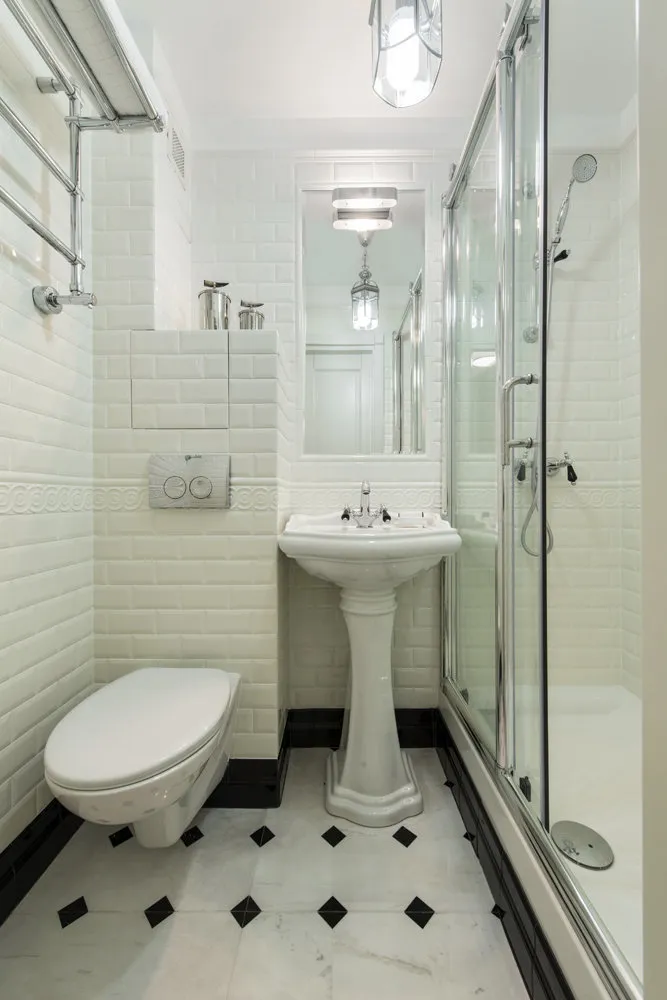
If it is separate, it is advisable to remove the partition and make it combined. In this case, thanks to the wall and "won" area from the entrance hall, a more spacious room will be created. A full-size bathtub will now fit well. For area savings, it is not necessary to install a sink.
Kitchen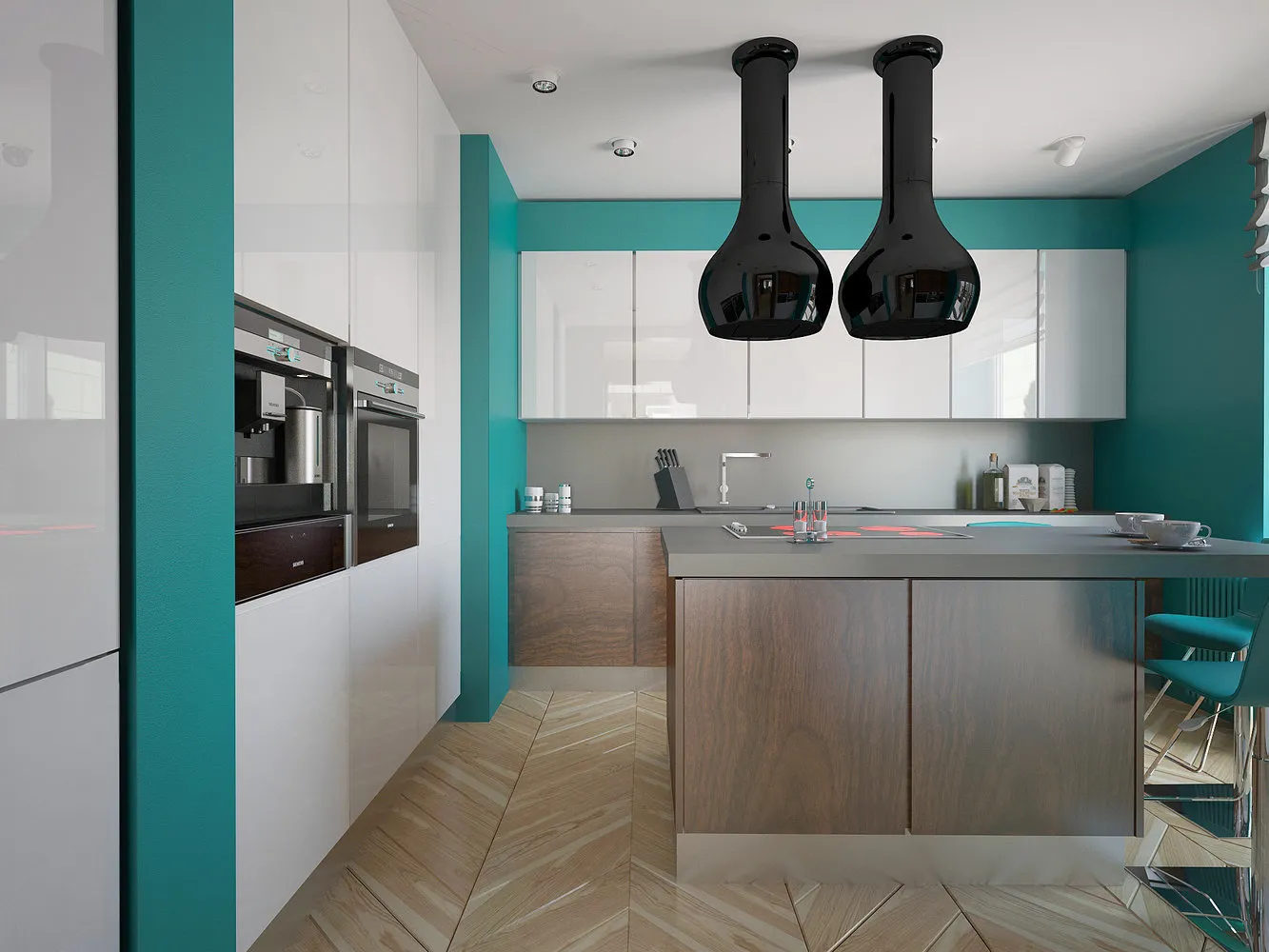 Design: Dmitrieva Daria
Design: Dmitrieva DariaIf you have an early version of a two-room Khrushchyovka in 44m2, you cannot move the kitchen to another place. But you can expand the dining area by removing the wall separating it from the adjacent room. Free space can be arranged with a table, or an extended bar counter designed for two people. When choosing furniture, prefer a corner set with built-in appliances.
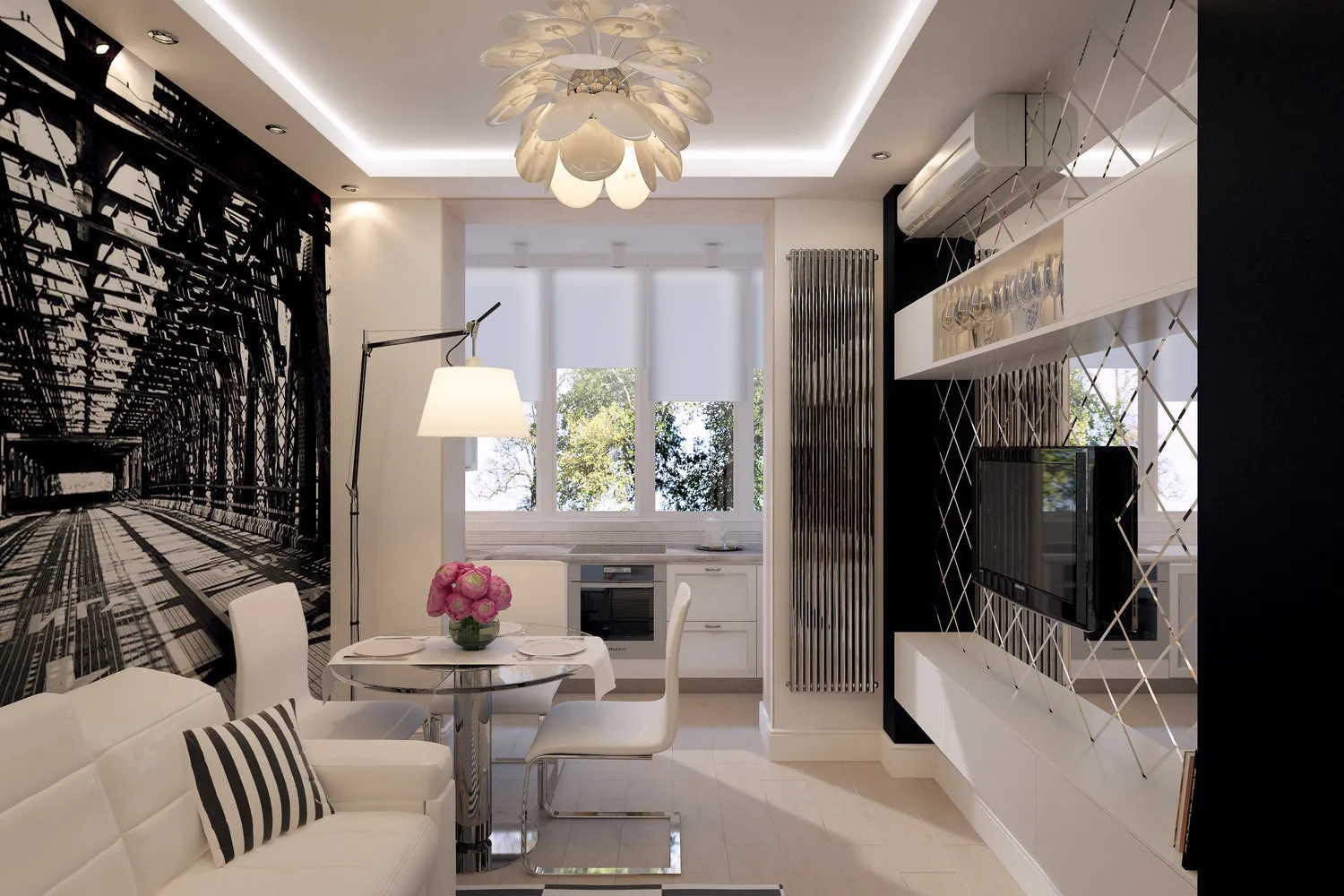
If one person lives in the apartment or a family couple, it makes sense to remove the partition from the adjacent room and form a single space. Inside it, you can create several zones: dining area, living room and a working office. Functional zones should be divided by transparent or sliding partitions. The adjacent room will have space for sleeping.
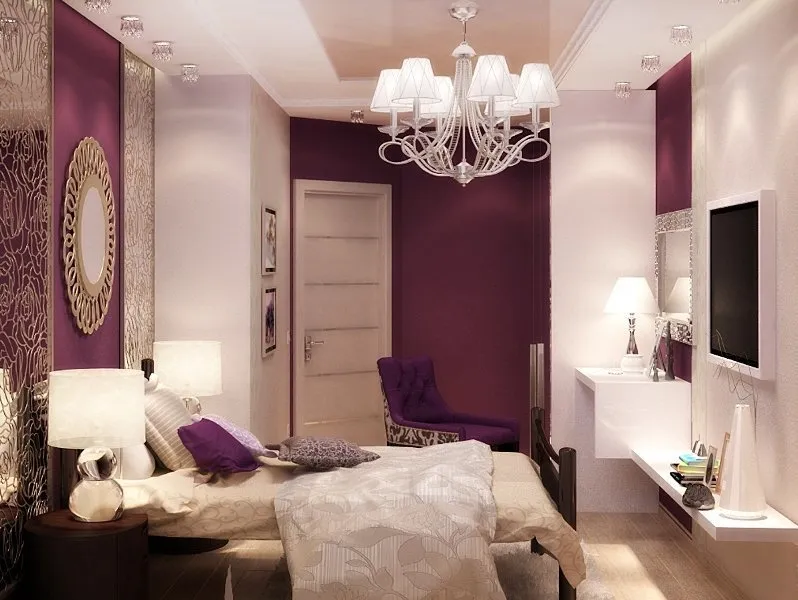
Place a minimum of furniture in it - a wardrobe-cabinet (if there is a niche, it can be built-in), bed, nightstand and a toilet table with a mirror. In the last case, you can use a wide windowsill. As a result, you get a table and ready natural lighting.
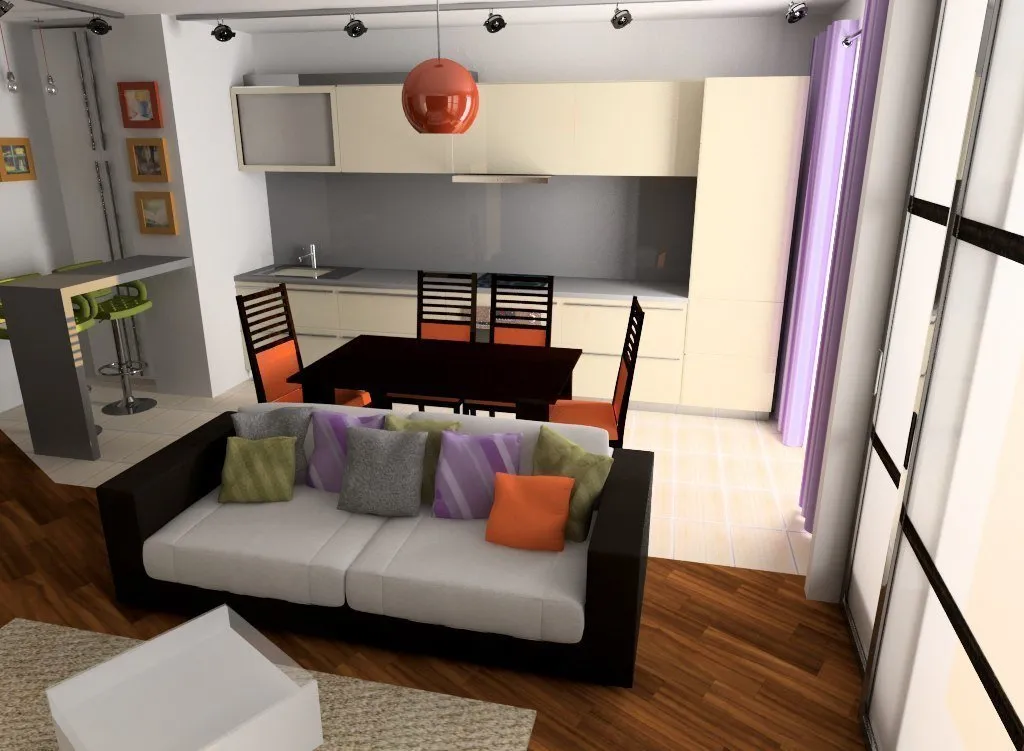
Most owners of living spaces in Khrushchyovkas prefer to keep the entire apartment in a single style. But there are also those who decorate each room differently. What modern styles are currently popular and what do they represent?
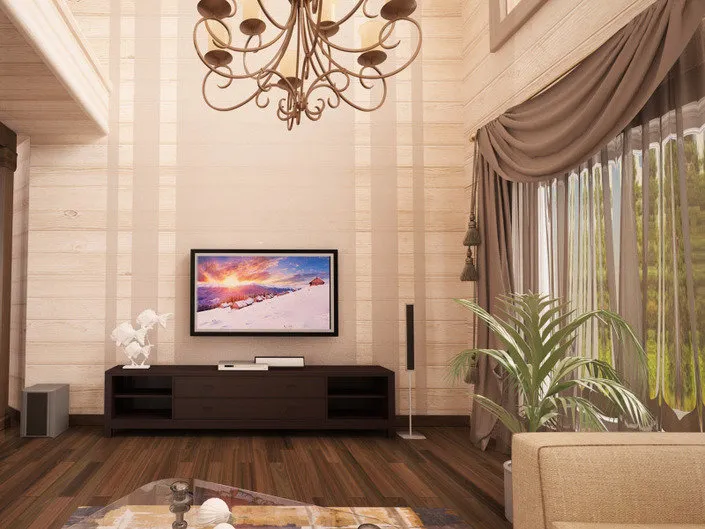
This implies the use of elements with strictly outlined geometric configurations. The number of accessories is reduced to a minimum, and patterns should not be present at all. If you decorate a bathroom in this style, it is recommended to use many mirror and transparent surfaces, combined with chrome mixers and spotlights.
Loft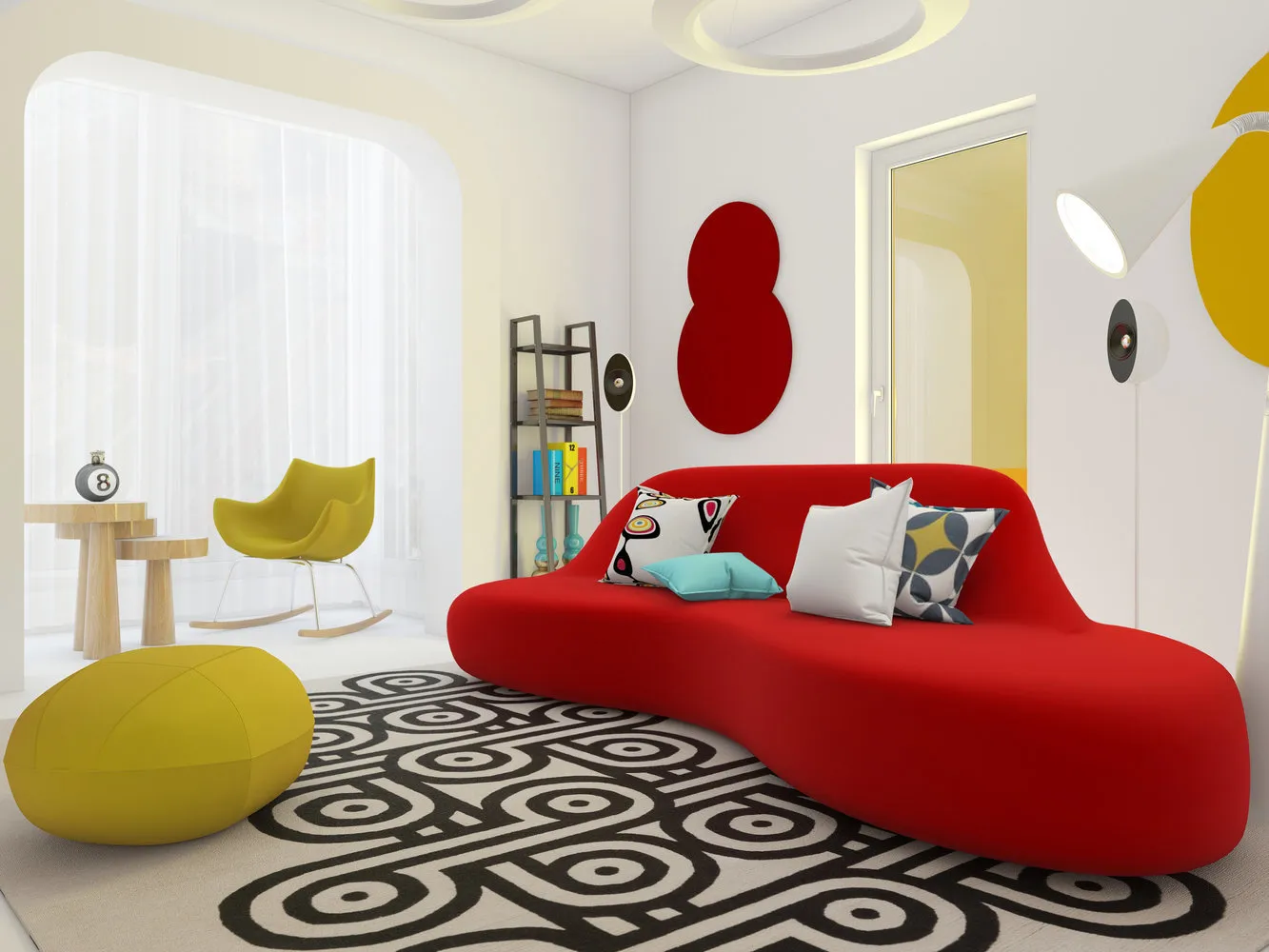
This is a "combination of incompatible things". That is, all decoration is built on contrasts, loft differs in roughness and at the same time informality. If your walls have a light shade, then furniture should be dark. Rich spot lighting is welcome. This style suits the living room best.
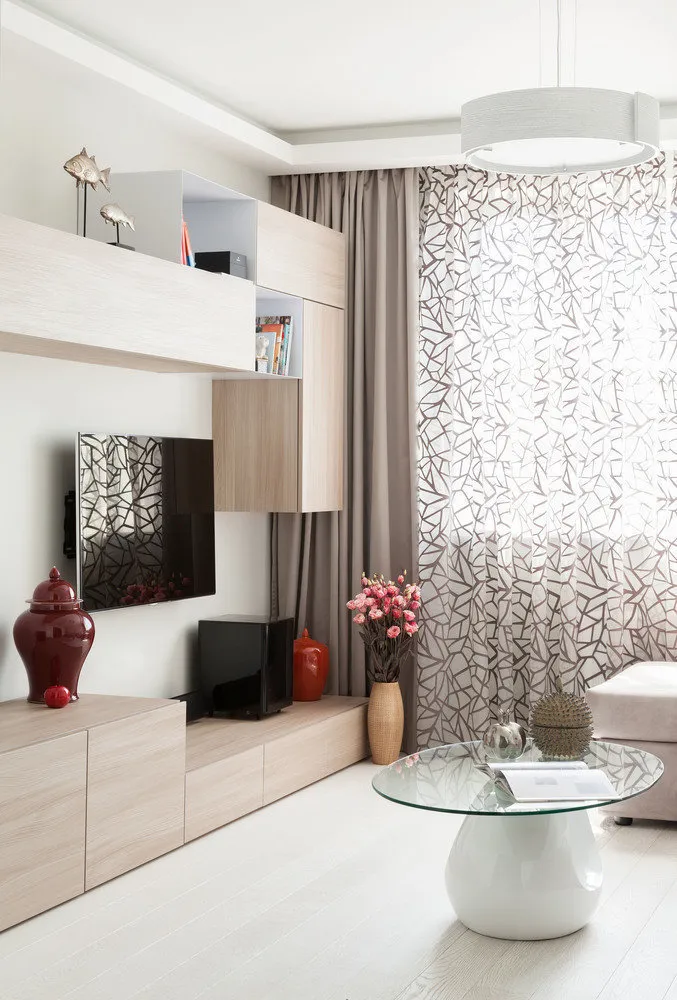 Design: Irina Krivtsova
Design: Irina KrivtsovaThis is the most frequently used style for a 2-room apartment in Khrushchyovka, which is due to the fact that the apartment contains only the most necessary items. Large furniture, bulky decor and other elements that hide (even visually) important centimeters of area are inappropriate here. The color palette is neutral, and glossy finishing materials blend well into the minimalist style. Do not use wallpapers with bright, screaming patterns.
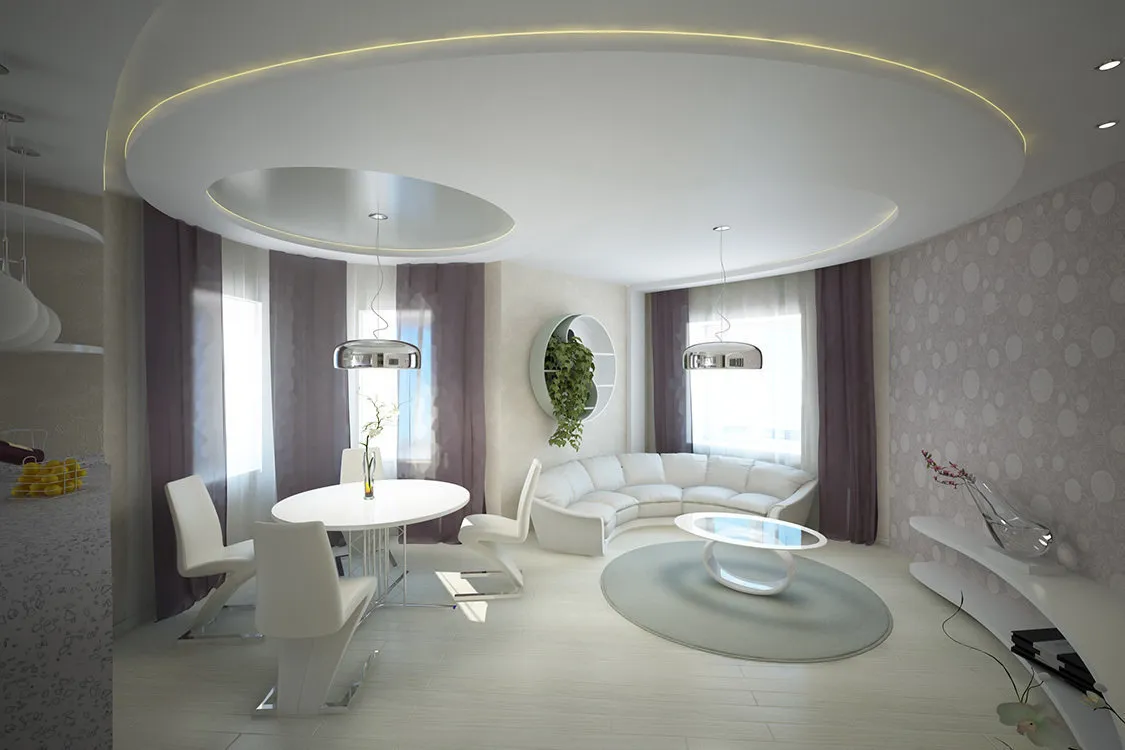
Oriental motifs in modern apartment interiors are becoming increasingly in demand. The style is characterized by lightness and simplicity, which perfectly suits Khrushchyovkas. The color palette includes dark, white and red shades that can be combined. Walls should be decorated with matte finishes: painted wallpapers, cork or veneered materials. The ceiling is better to make suspended, and lay the floor with Japanese style classics - tatami (a few soft carpets). You can also use ordinary flooring in the form of linoleum, laminate and others. The main thing is that there should be an imitation of a natural surface.
Scandinavian Style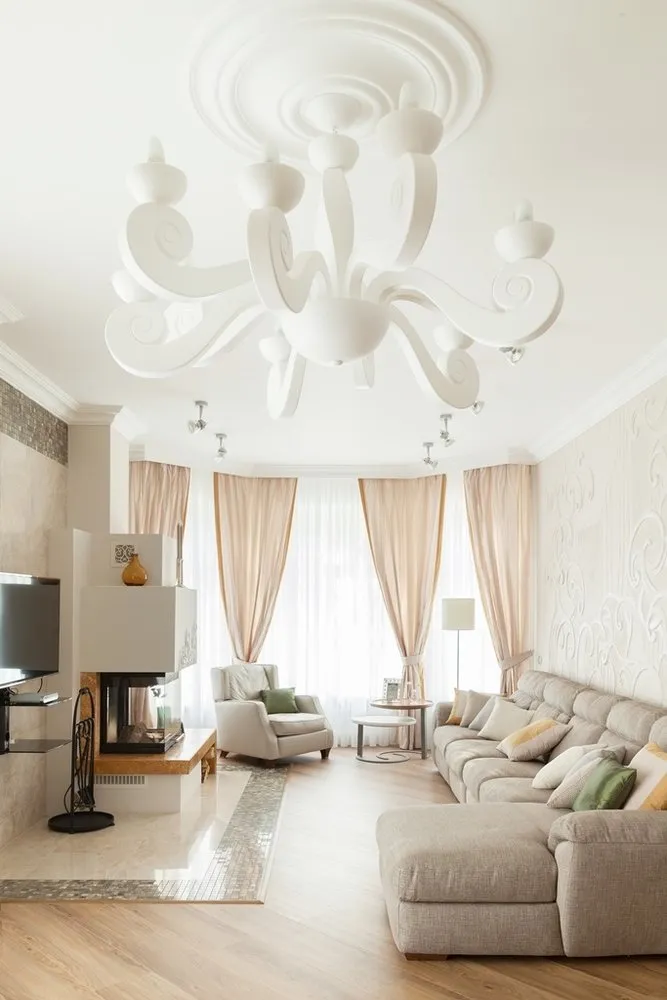
It differs from other design directions by naturalness, simplicity and the absence of pompous details. Living in this style will seem spacious, thanks to the color palette used. These are blue, beige and pastel shades, but the main place is given to white color. The decor is enlivened with small additions of saturated tones, among which preference should be given to red, green and blue. Finish the walls with beige plaster or the same paint. You can also panel (from plastic or wood) in the same color. Flooring - laminate (imitation of natural material) or parquet. A good effect is achieved by the presence of a monochrome soft carpet. This style can be used to decorate any room.
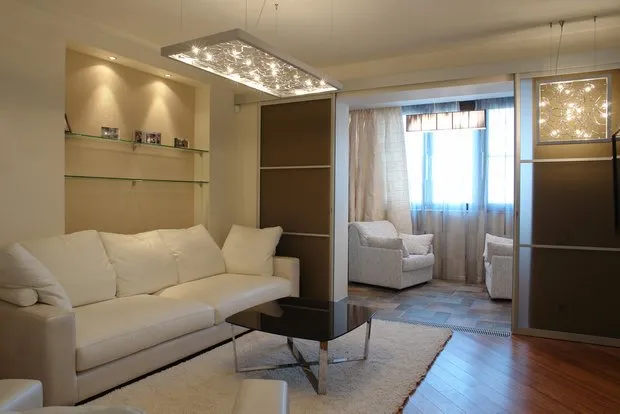
It can compete with minimalism in popularity. The classical style is most often used when combining the kitchen zone and living room. Window and door openings are redesigned (decorated) into arches. Pictures and mirrors are necessarily present. Decorative elements can be statues.
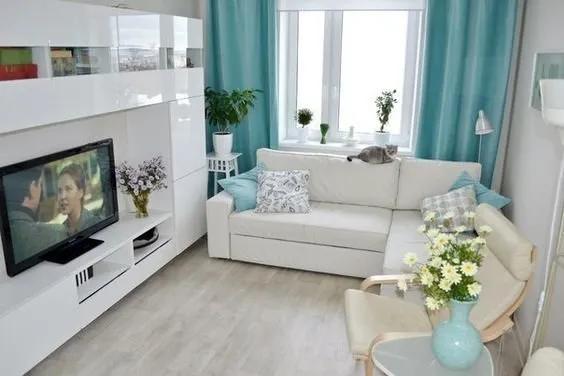
This is a maximally rational use of space: conciseness and practicality. The main features of this style, close to minimalism, include the use of modern and durable materials such as steel, plastic, chrome, aluminum and tempered glass. Contrasts are present in the interior and bright accents. Shapes are wavy or angular. Pay attention to lighting: central light fixtures are not used - instead, many spot lamps. It is necessary to have glossy and/or reflecting surfaces. Walls can be finished (except for wallpapers) with any monochromatic material.
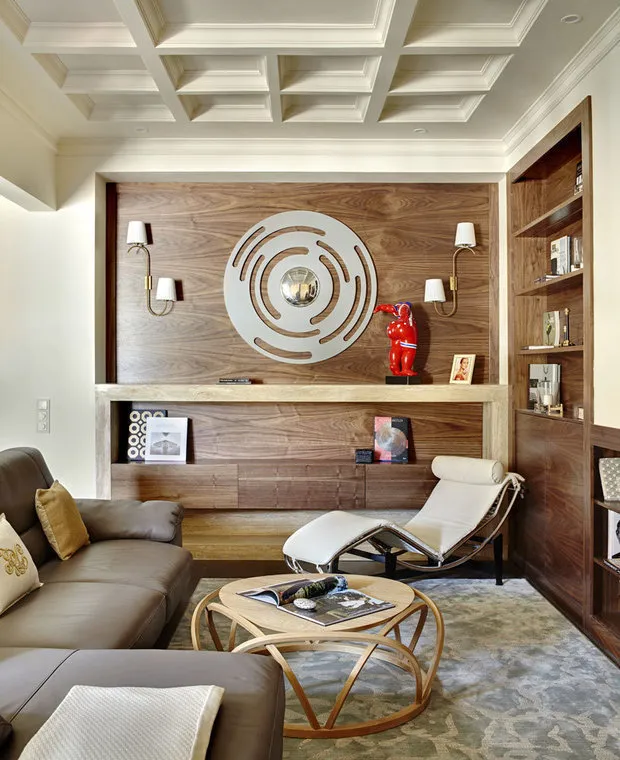 Design: Olga Kulikovskaya-Eshbi
Design: Olga Kulikovskaya-EshbiThe distinguishing feature of the style is simplicity of forms and additional elements. Everything here reminds of a country house, where furniture is functional but at the same time cozy. Materials and shades used are only natural. Curtains on windows - simple cotton curtains, small disorder on shelves and tables, and several family photos on the walls complete the interior.
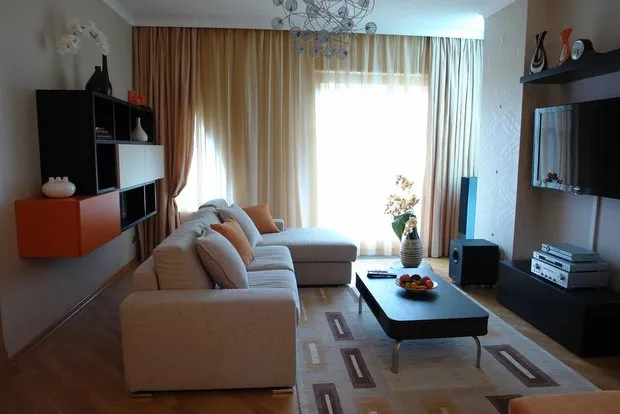
The first thing to do is to give up a large number of divisions in the apartment if it is already divided into zones. When replacing doors, prefer sliding constructions and arches - these are winning options. Large carpets, heavy curtains, many souvenirs and trinkets should not be used as decorative elements, which create the feeling of cluttered space. The color solution consists in using only light tones.
Use light knitted fabrics, minimal pictures and photos on the walls. If shelves - better suspended ones. Don't forget about mirrors (small items should not be visible in them): reflecting surfaces increase the volume of the room. Another point is the ceiling. The presence of landscape images on it also increases the height of the room.
What materials to prefer for Khrushchyovka renovation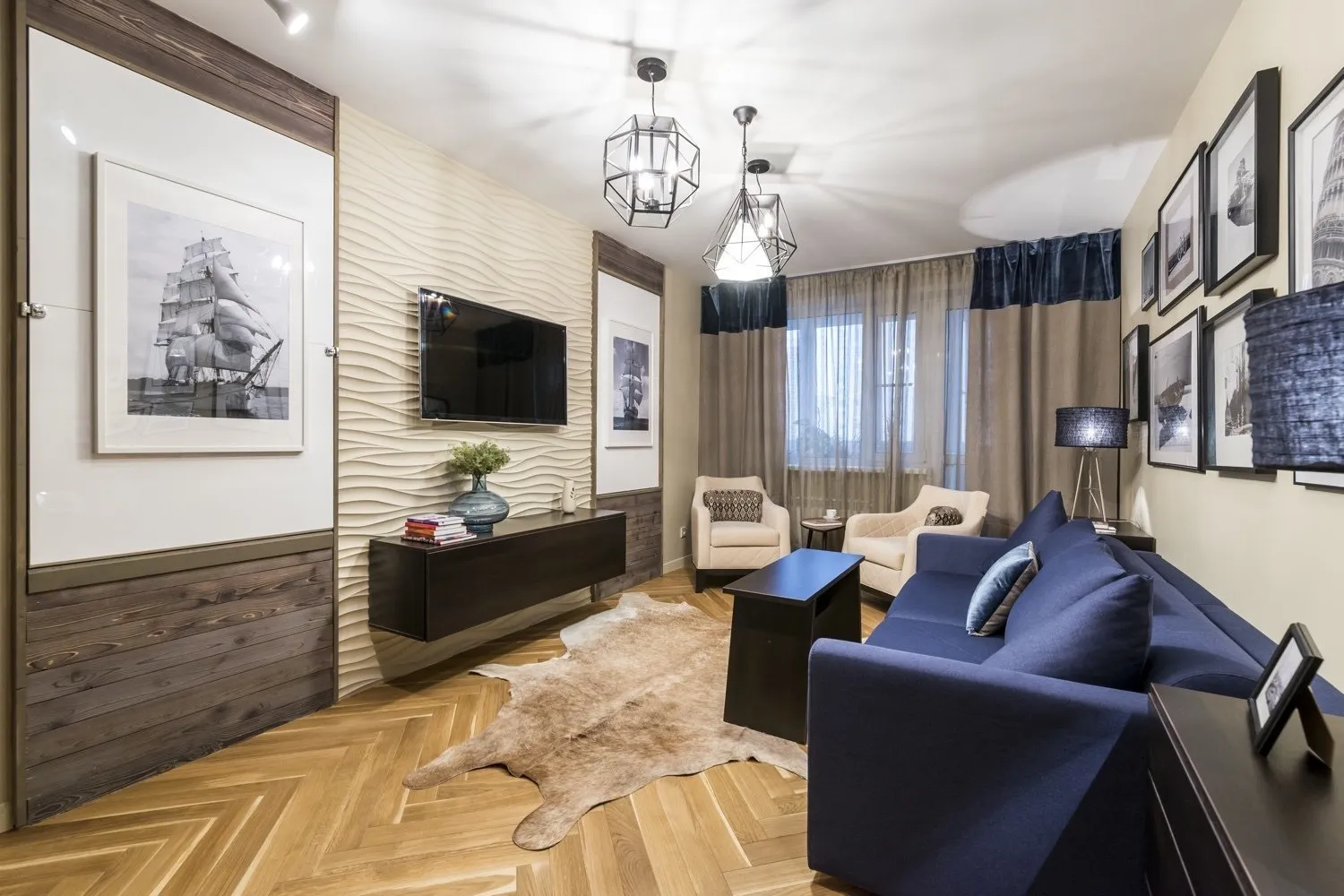
Finishing should correspond to the accepted style, especially in terms of material selection (this is described above). What is usually used?
- Wallpaper. It is desirable that on the largest area they are monochromatic and light. You can use darker fragments in some places (at the head of the bed) to accentuate the space.
- Panels. It is better if they are wooden or imitating valuable species.
- Suspended or stretched ceiling. The first option is cheaper. In any case, the best result is achieved by using multi-level structures and spot lighting, which can play the role of zone dividers.
- Flooring. Usually it is laminate in light shades. Less often you can see cork flooring (due to its cost) or poured flooring (due to labor intensity).
With a careful approach, even from a small Khrushchyovka, it is possible to make quite modern and comfortable housing designed for 2-3 people. And it is not necessary to carry out an expensive re-planning: if desired, you can get by with good design ideas, considered above.


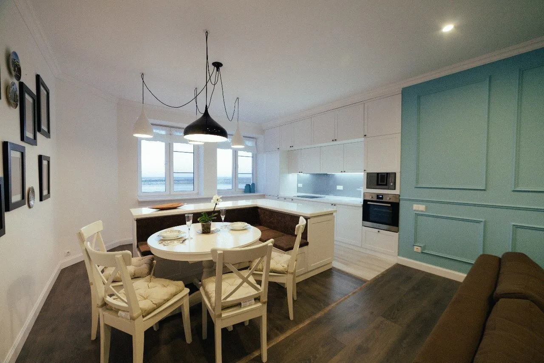
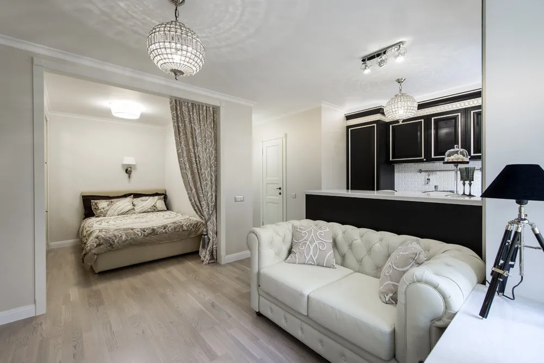
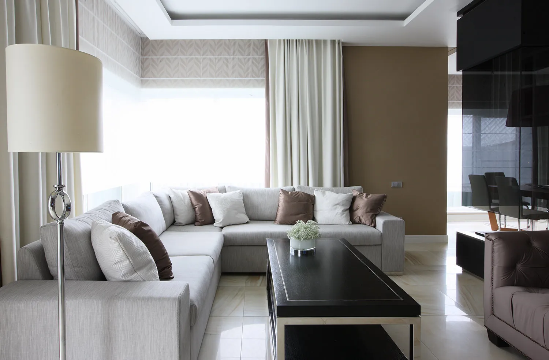
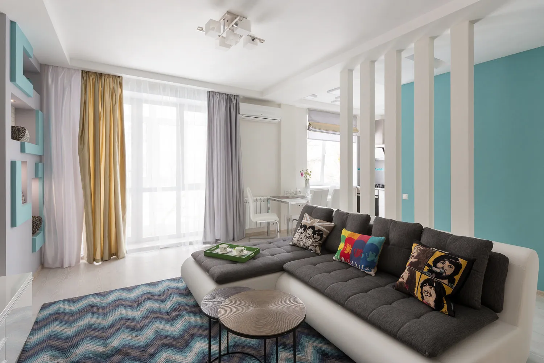
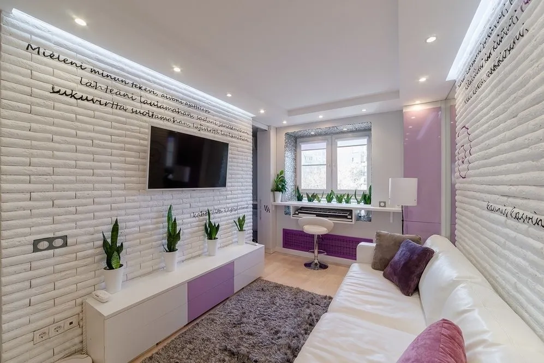
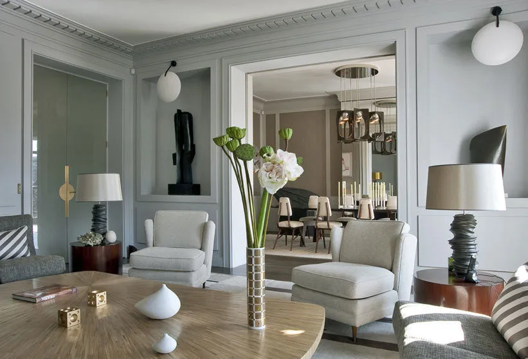
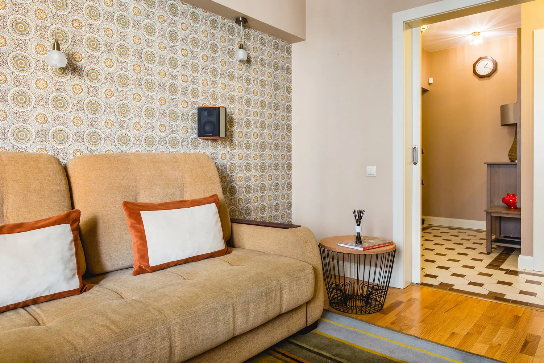
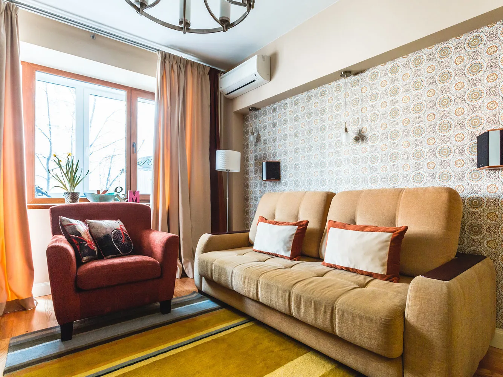
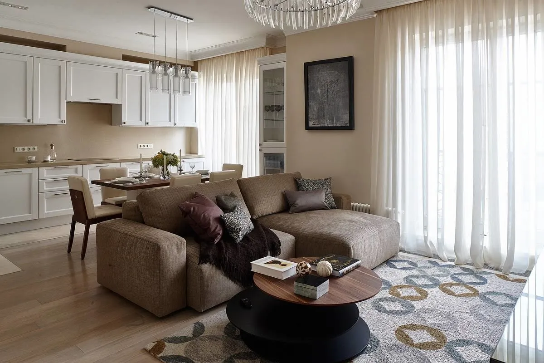
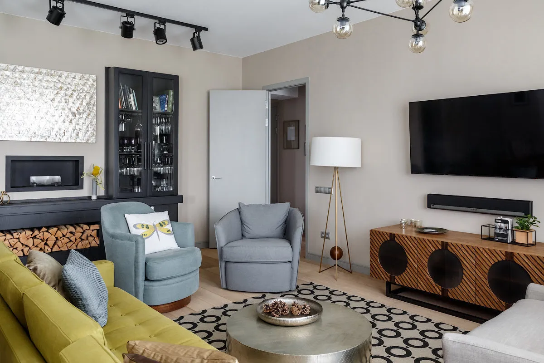
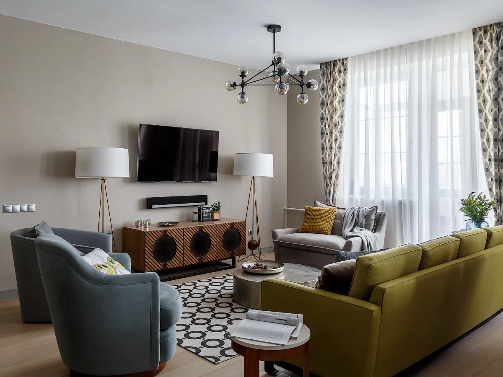
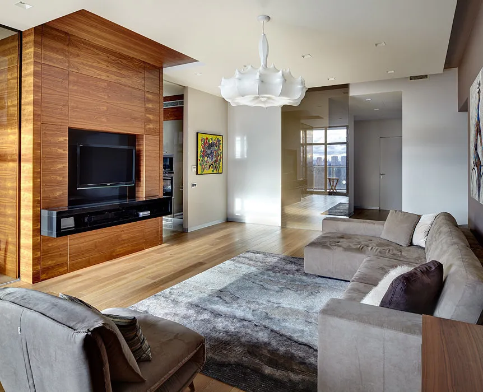
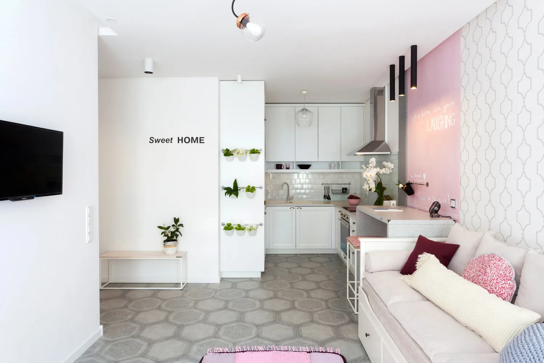
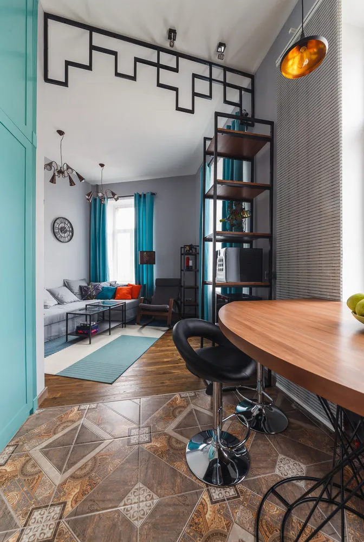
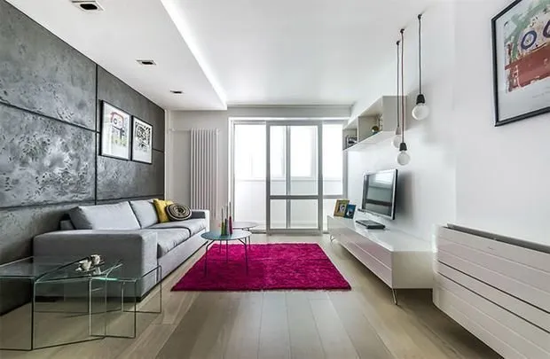
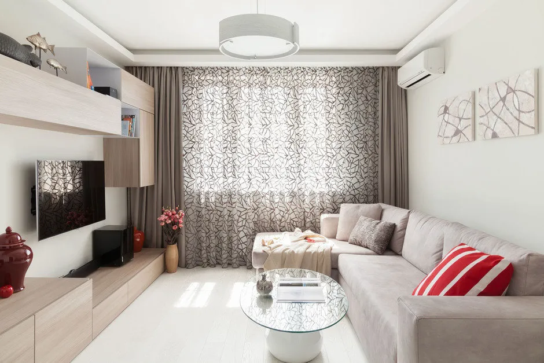
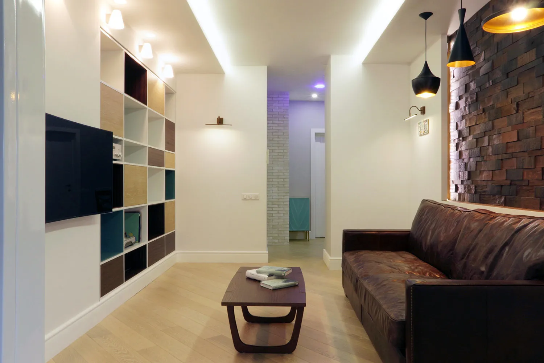
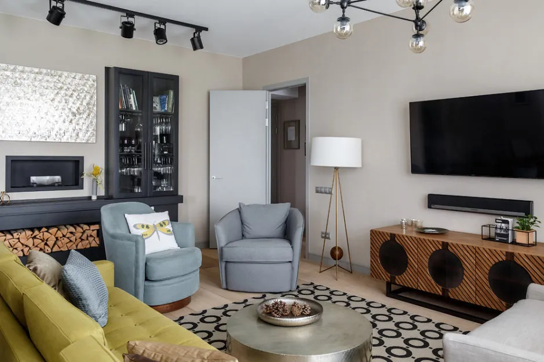
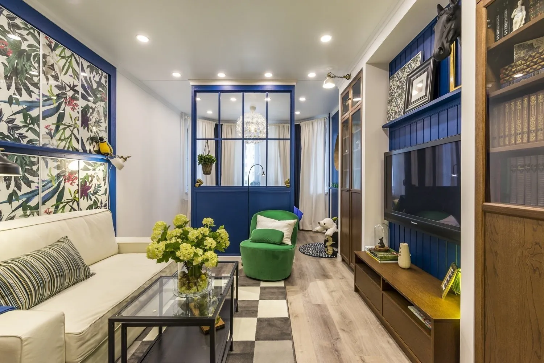
On the cover design project: "Studio 3.14"
More articles:
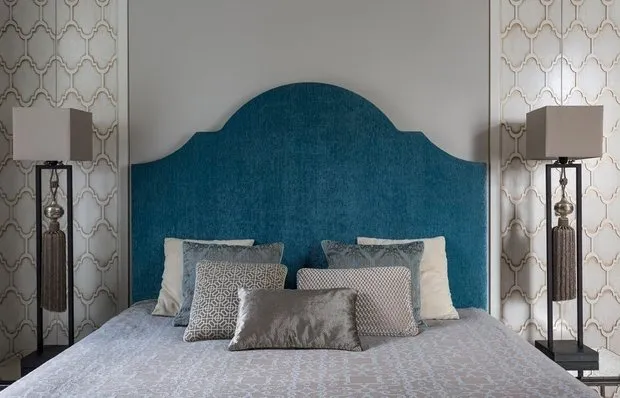 10 Tips for Creating Your Dream Bedroom
10 Tips for Creating Your Dream Bedroom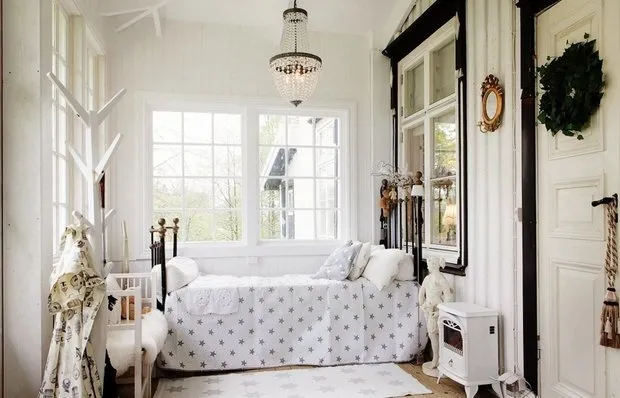 Wooden Cottage with Vintage Furniture in Sweden
Wooden Cottage with Vintage Furniture in Sweden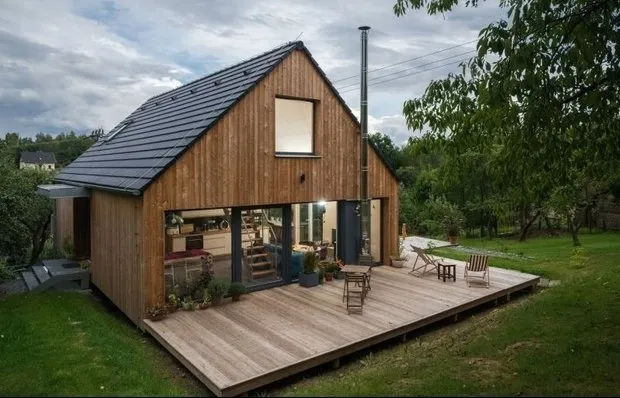 9 Things You Didn't Know About Frame Houses
9 Things You Didn't Know About Frame Houses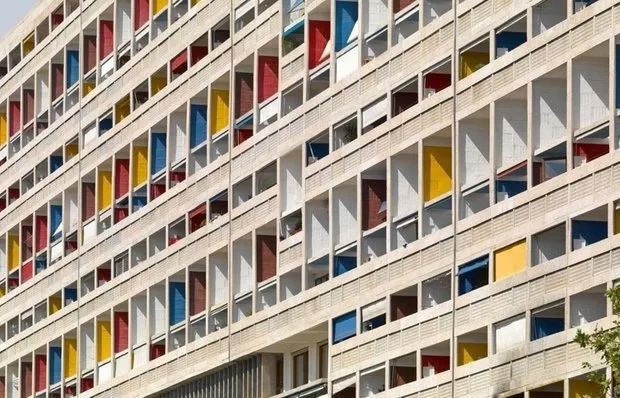 How People Live in Le Corbusier House: Ksenia Burzhskaya's Column
How People Live in Le Corbusier House: Ksenia Burzhskaya's Column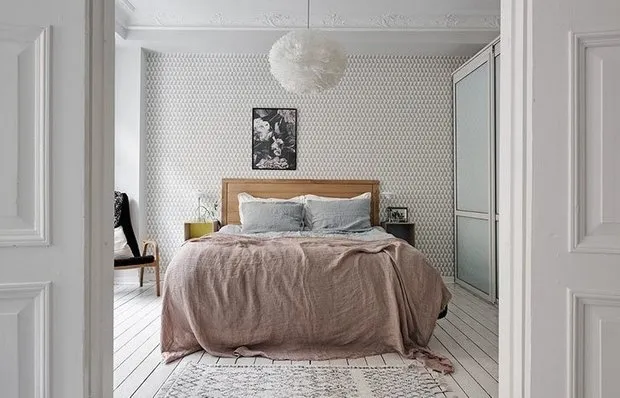 Geometry and Light: Quiet Interior in Gothenburg
Geometry and Light: Quiet Interior in Gothenburg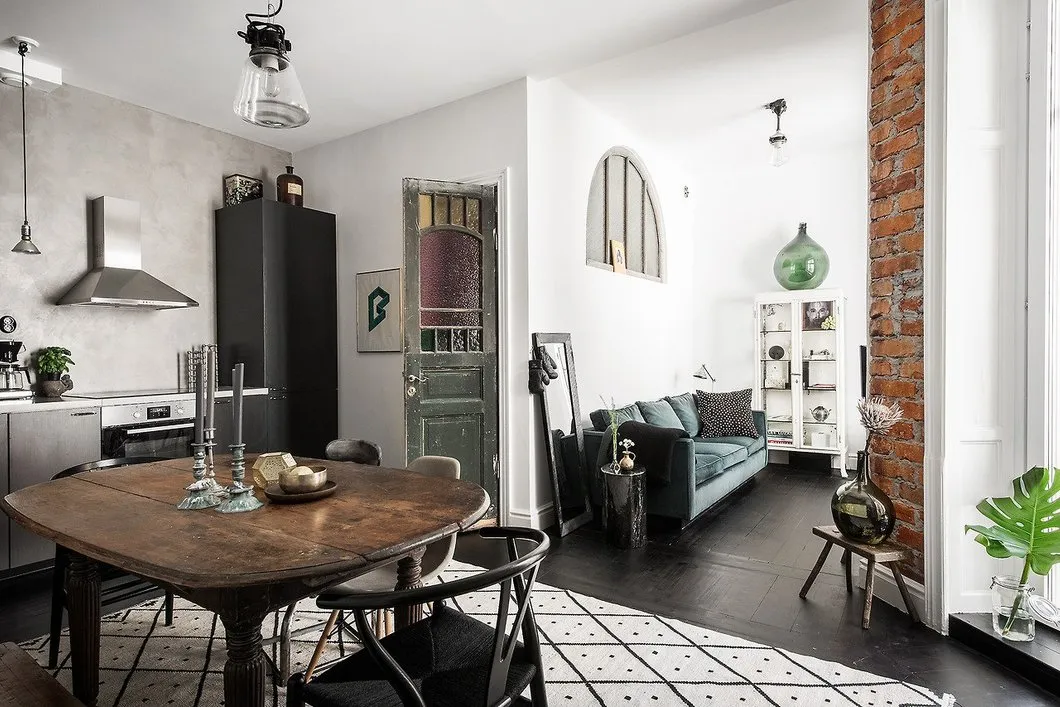 How to Decorate an Interior in Scandinavian Style
How to Decorate an Interior in Scandinavian Style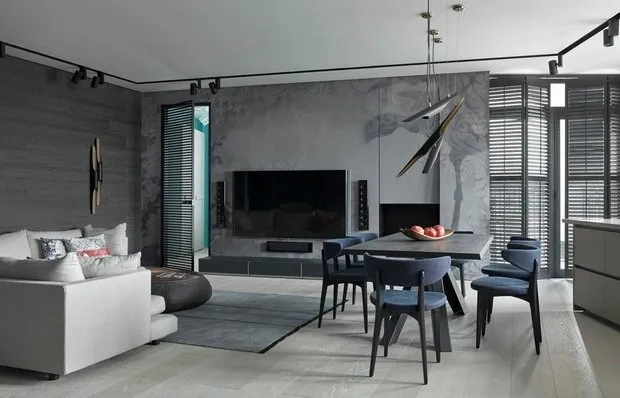 6 Effects That Decorative Plaster Can Create
6 Effects That Decorative Plaster Can Create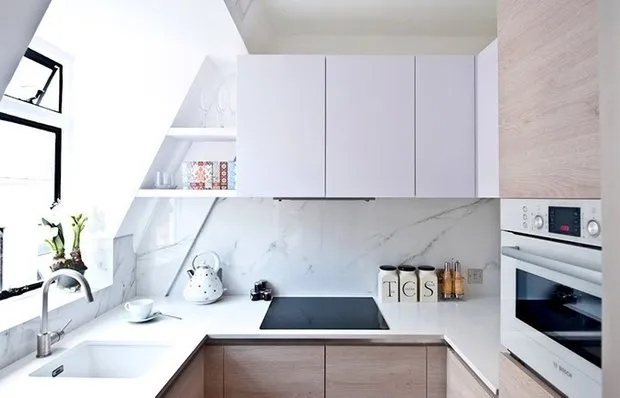 10 Fast Tips to Make a Small Kitchen More Comfortable
10 Fast Tips to Make a Small Kitchen More Comfortable