There can be your advertisement
300x150
9 Things You Didn't Know About Frame Houses
An expert talks about construction principles, selection of finishing materials, and installation of engineering communications
Why have frame houses long enjoyed popularity in Scandinavian countries, Finland, and Germany, as well as in the USA and Canada? We explore this with our expert Timur Dasaev.
Timur Dasaev
EXPERT
General Director of the construction company "Garden Season".
1. May Need Solid Reinforcement
A frame house is built on the basis of lightweight and strong structures that serve as floor slabs. If you plan to use rigid interior elements, create a solid foundation for them.
I recommend making a reinforced screed on the floor (at least 7–10 cm thick). For wall cladding and partition installation, use gypsum fiber board (GVL) instead of plasterboard.
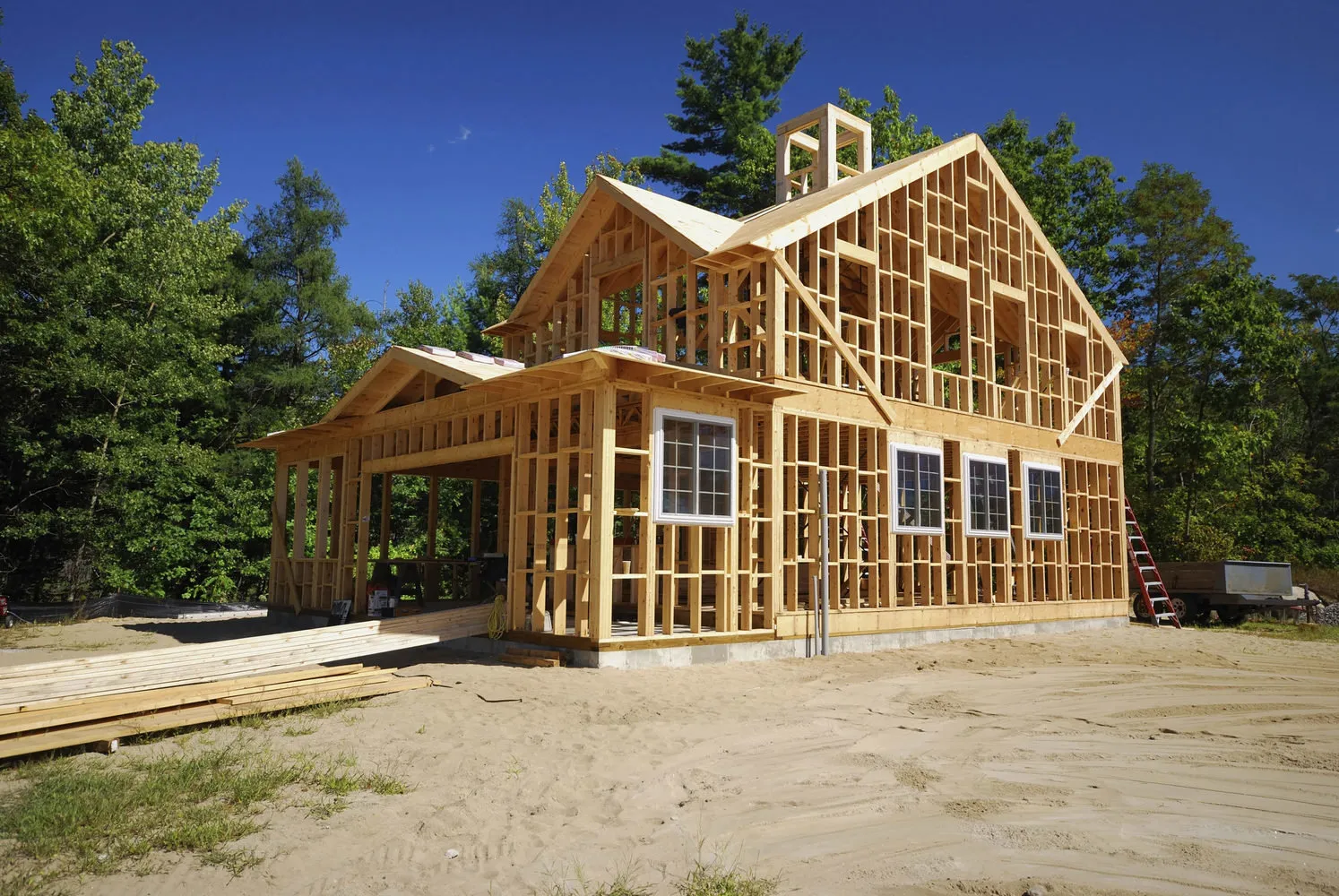 2. But Can Also Be Flexible
2. But Can Also Be FlexibleYou can take a different approach: use finishing materials that do not require a rigid base. For example: laminate, carpeting, cork, PVC, MDF, flocked wallpapers.
This applies not only to floors and walls but also to ceilings: use both suspended and stretch ceilings. I also recommend using vinyl or polyurethane ceiling trim.
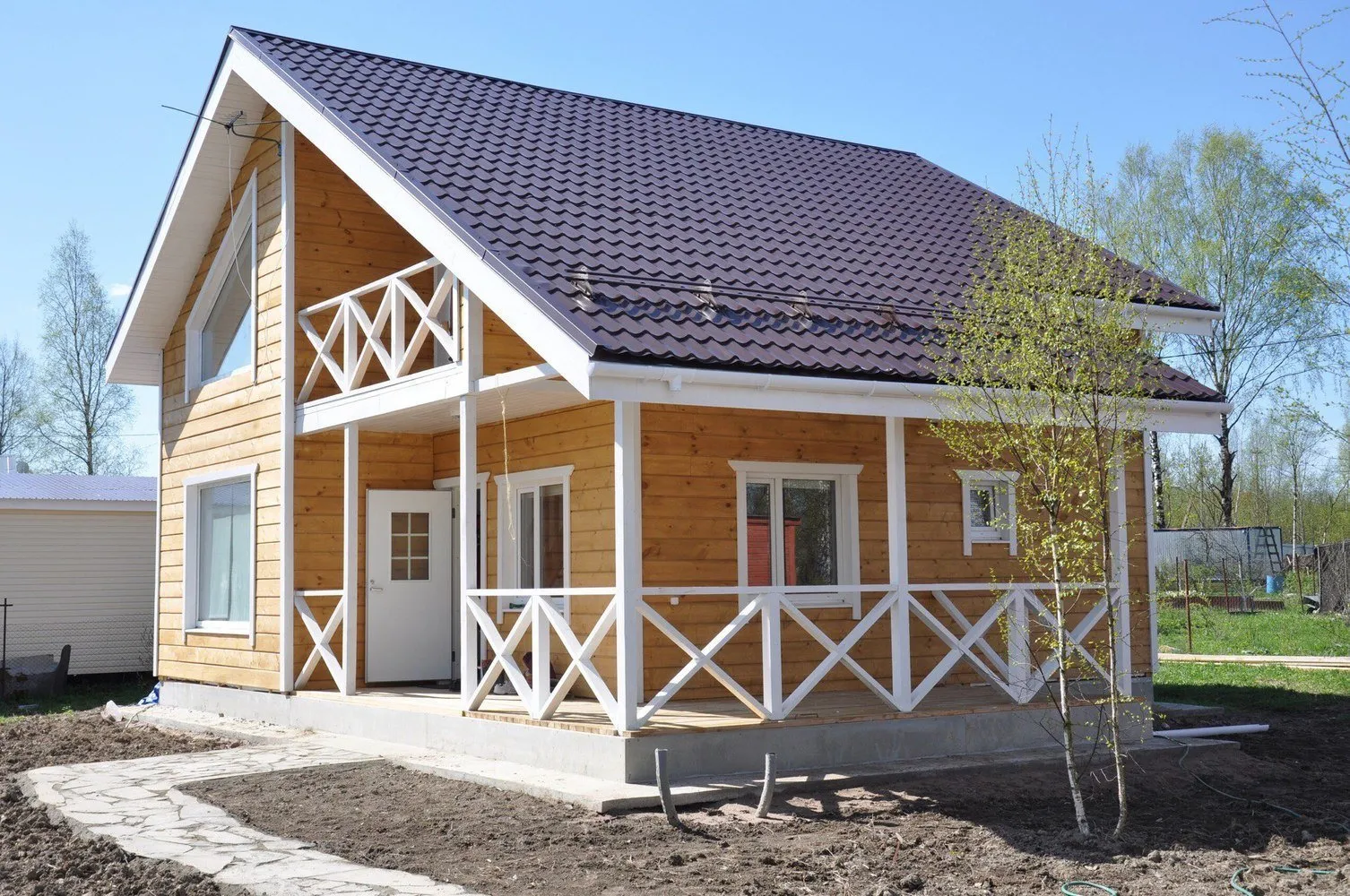 3. Lightweight
3. LightweightA frame house is approximately three times lighter than a brick house of similar size. I think this is more of an advantage: there's almost no settling, which means you can save time – after construction, you can start finishing work immediately.
4. Hides Communications from ViewAll engineering communications are installed inside the walls, so you don't need any design tricks to hide pipes and wires.
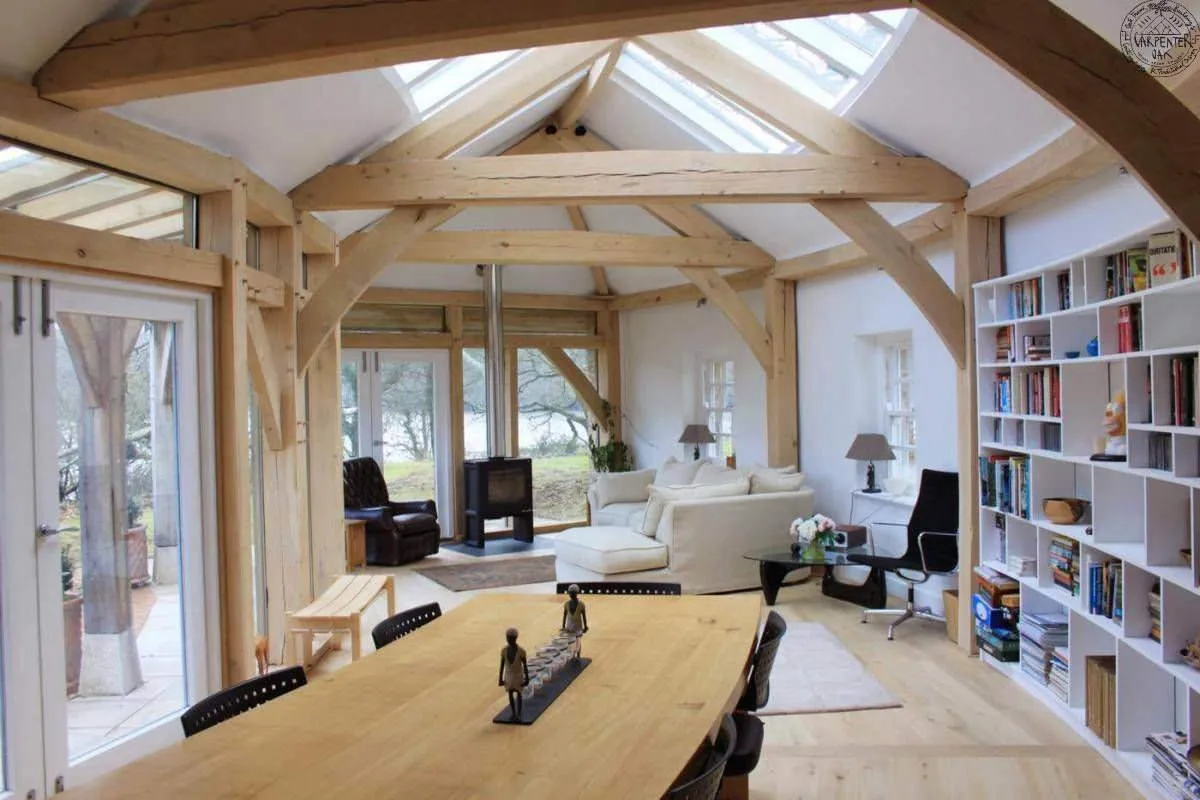 5. Safer Than You Think
5. Safer Than You ThinkThere's a stereotype that wooden houses "fear fire," but if you choose non-combustible materials or use fire-resistant treatments, frame houses will be even safer than stone ones, as they effectively prevent internal finishing from catching fire.
Also make sure that both the house and its finishing are made of non-toxic materials. It’s not worth cutting corners here; it's better to work with serious companies that have been operating on the market for years and are ready to provide all quality certificates.
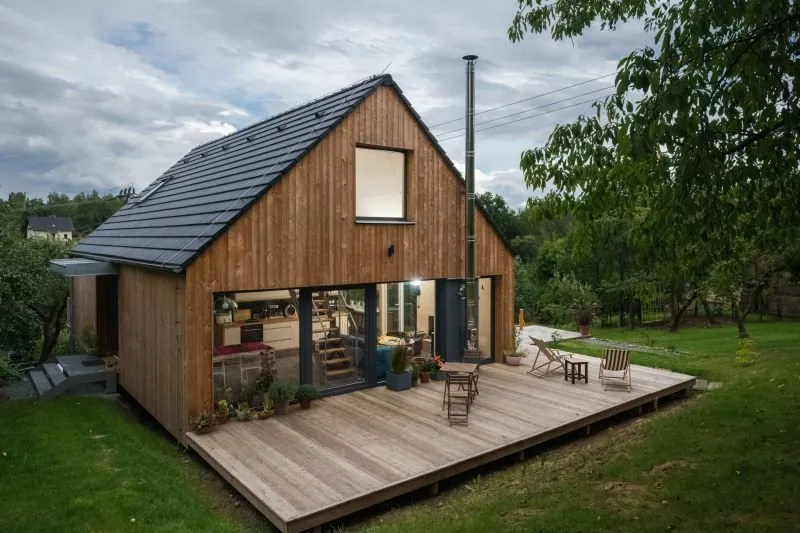 6. Temperature Comfortable
6. Temperature ComfortableA small tip: breathable materials (OSB, MDF, particle board) and insulation (mineral wool, eco-wool, fiber-based insulation, pressed straw, etc.) in the cladding help create a comfortable microclimate.
7. Ready for ExperimentsFrame houses give you the opportunity to experiment with layouts. Create a wide internal space or, conversely, several small rooms, an additional bathroom, or a wardrobe. I also recommend adding an attic or garage.
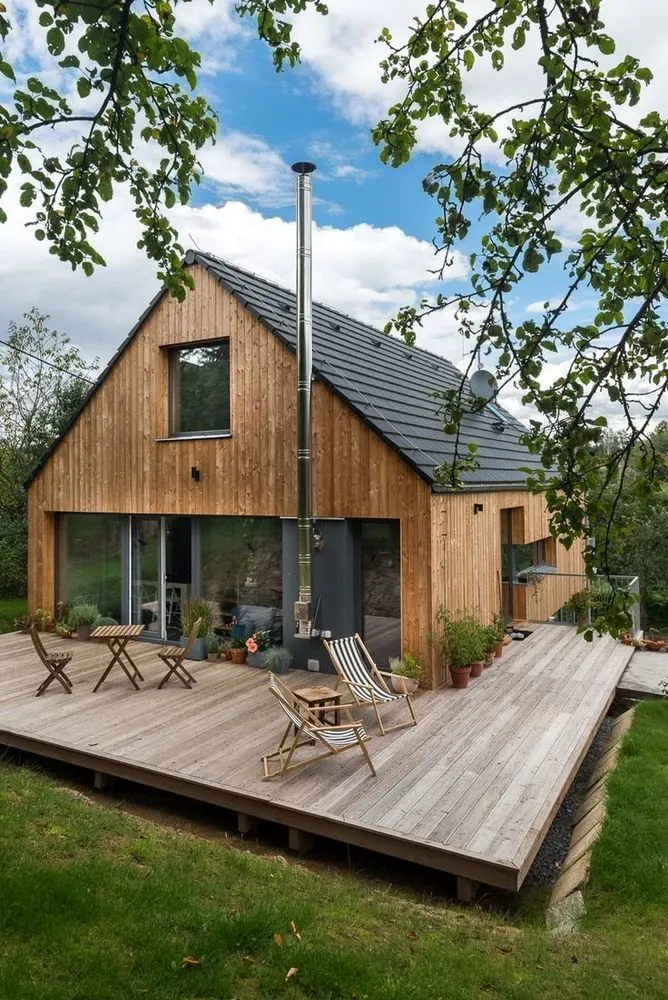 8. Easily Modifiable
8. Easily ModifiableThe facade of frame houses is changeable; you can choose new cladding every month. In other words, your house will never look "aged".
9. Eco-OrientedI'm convinced: in frame houses made from natural materials, the eco style fits very well. Moreover, due to natural materials, they are much cozier and more comfortable than regular homes.
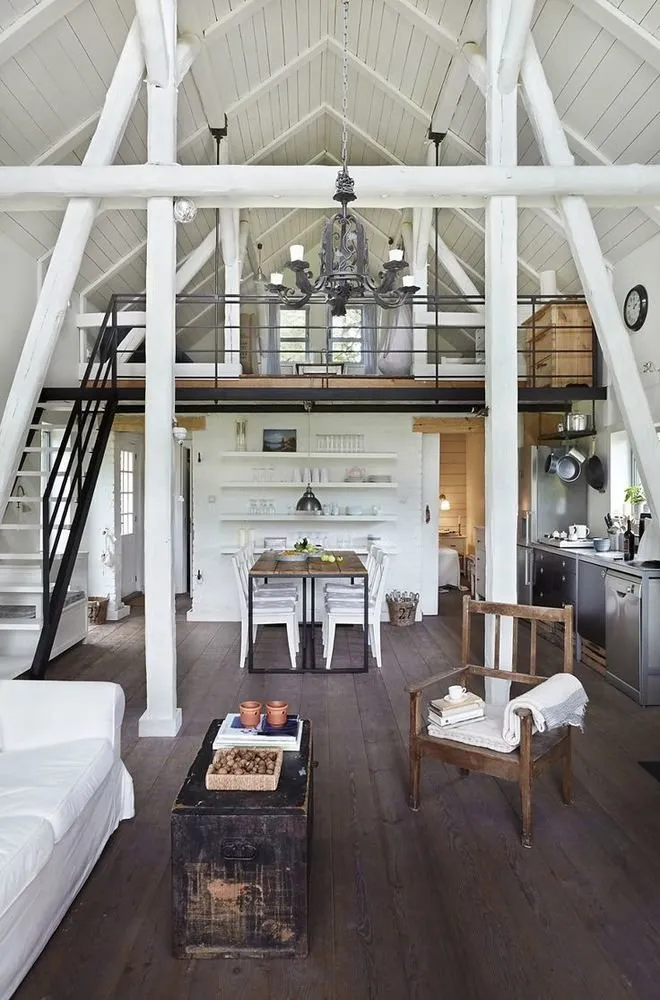 Also read:
Also read:- 8 Myths About Frame Houses
- Project: How to Decorate a Frame House
- What to Build an Eco-House From
More articles:
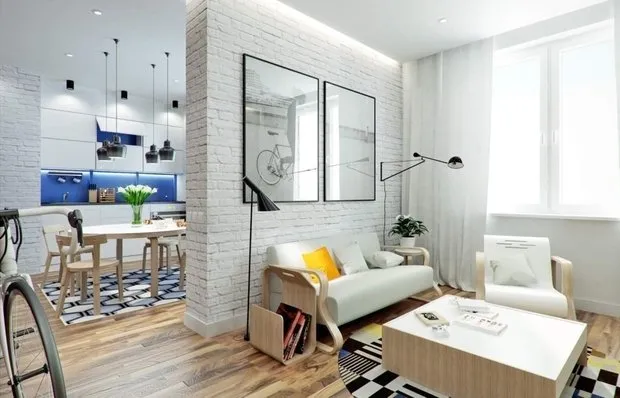 Redesigning a 2-Room Apartment: 3 Examples
Redesigning a 2-Room Apartment: 3 Examples How to Design a Recreation Area on a Country Plot: 5 Ideas
How to Design a Recreation Area on a Country Plot: 5 Ideas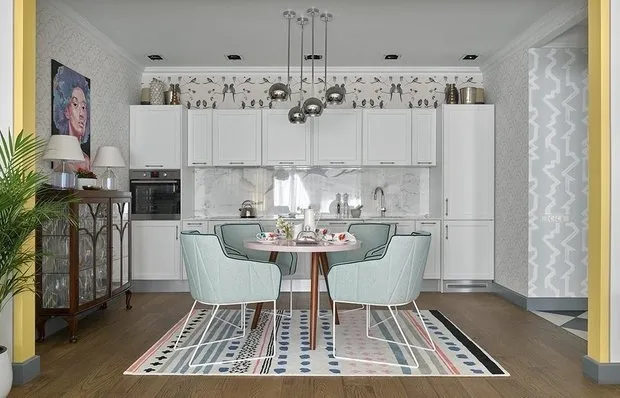 5 Ways to Save Money on Wallpaper: Learning from the Pros
5 Ways to Save Money on Wallpaper: Learning from the Pros Jenia Zhданova Design Rules
Jenia Zhданova Design Rules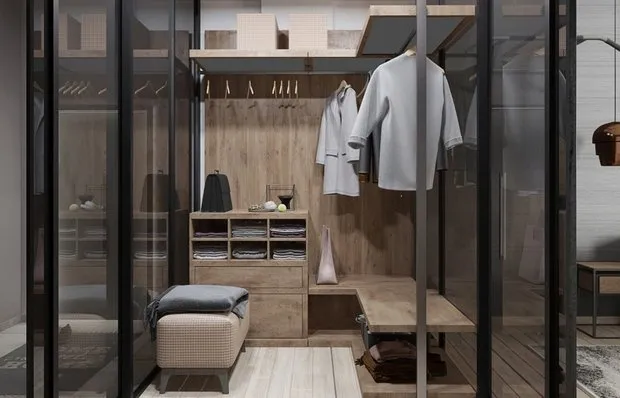 4 Rules for Decorating a Hallway Closet
4 Rules for Decorating a Hallway Closet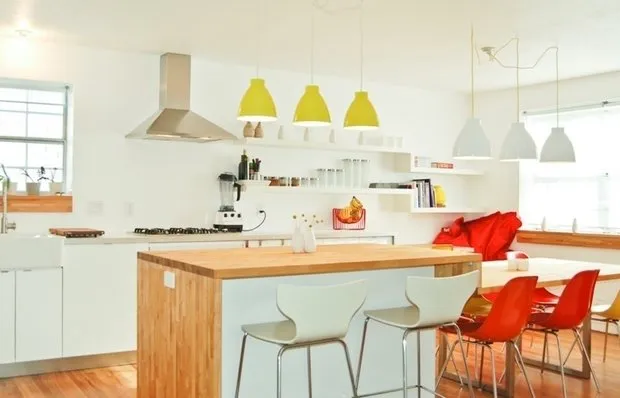 What You Need to Know About Interior Lighting: Tips from IKEA Designer
What You Need to Know About Interior Lighting: Tips from IKEA Designer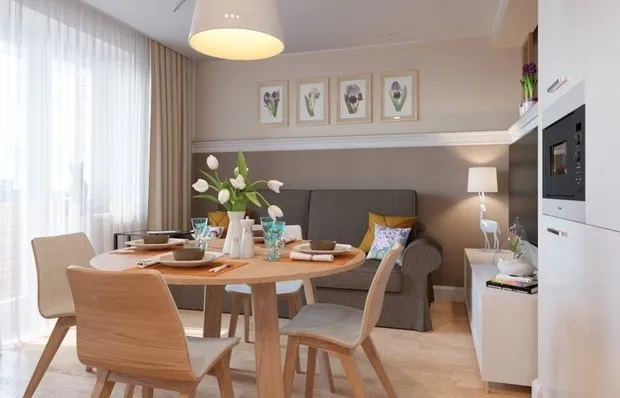 Small Kitchen, 6 Square Meters: 3 Layout Options
Small Kitchen, 6 Square Meters: 3 Layout Options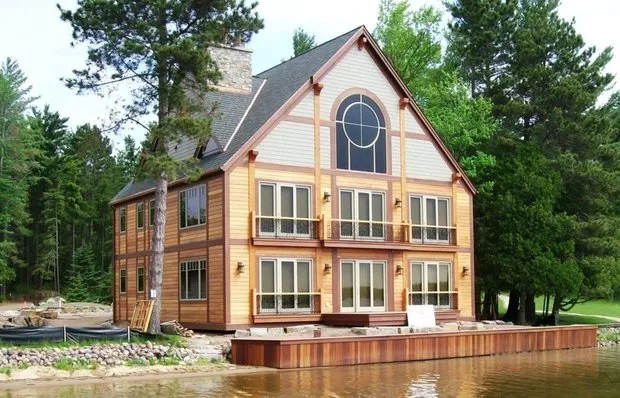 8 Myths About Frame Houses
8 Myths About Frame Houses