There can be your advertisement
300x150
Redesigning a 2-Room Apartment: 3 Examples
We explain how you can organize space in a new apartment
Layout of a new apartment does not always correspond to our desires and needs. Director of the 'Cozy Apartment' studio, designer Natalia Preobrazhenskaya proposed 3 variants of redesigning 2-room apartments based on the P-111M house series.
A Few Words About a 2-Room Apartment of the P-111M Series
The area of a 2-room apartment is small – 60 square meters, and the room layout is not very convenient – so-called 'hinged' layout. The plus points: spacious balcony, large area for a relaxation zone, and the absence of load-bearing walls, which makes the task of redesigning easier.
Pay attention: in each of the proposed below variants of redesigning, the bathroom and toilet can be either combined or kept separate.
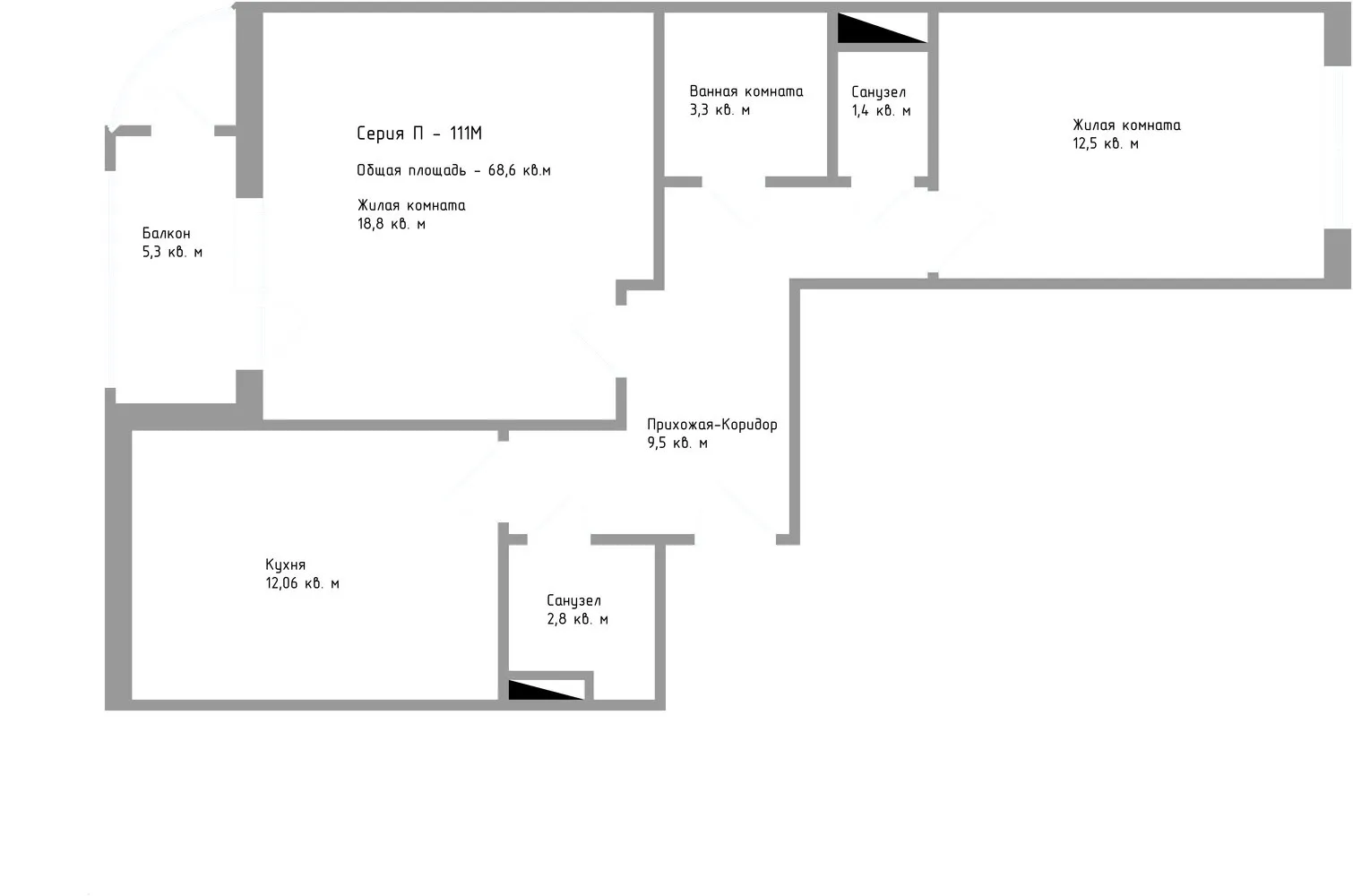
Layout for a Young Couple
The layout assumes spacious bedroom, living room, and kitchen. In the apartment project, two practical changes were made: the large toilet was combined, and a built-in wardrobe was placed in the hallway. It was positioned at the expense of a couple of meters from the living room, but the room remained spacious and easily accommodates an armchair relaxation zone and a workspace.
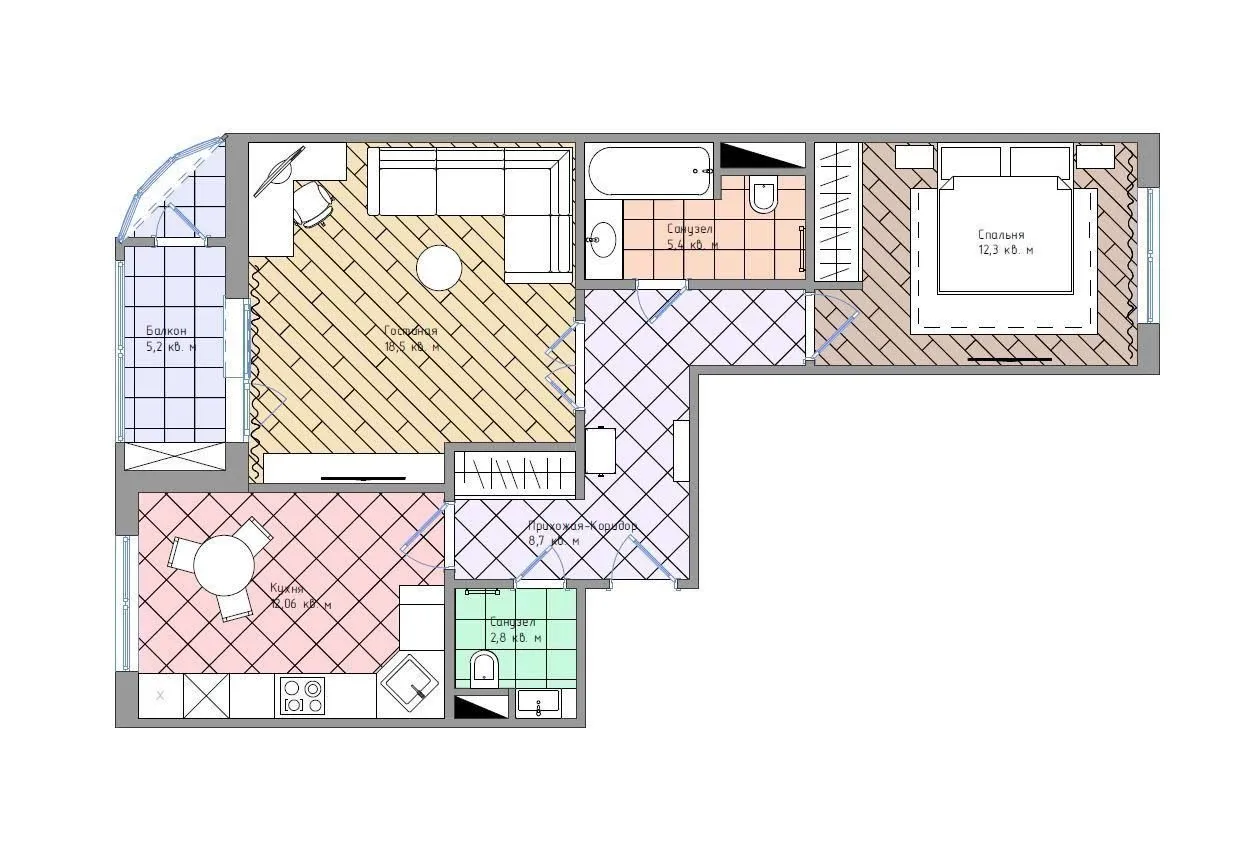
Layout for a Family with a Child
A child needs personal space, so in the project there is a bedroom for him. It can include a small partition to install a spacious wardrobe. The second room is the parents' living room and bedroom. The large toilet was combined, and a convenient bathtub was installed there, while a shower cabin was made in the small toilet – so there's enough space for all family members, even when their morning schedules coincide. Note: in this project, a bar counter was arranged on the balcony, and space for a wardrobe was reserved in the hallway.
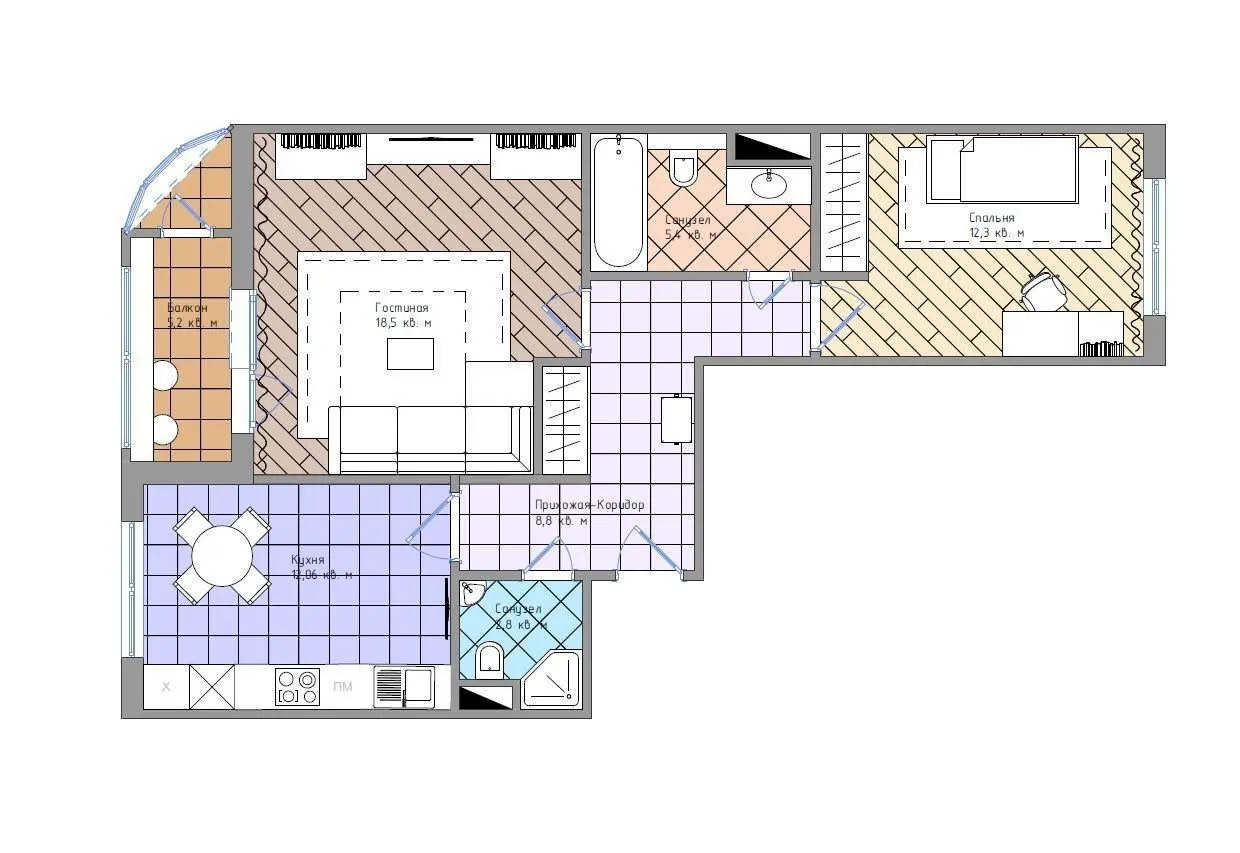
Layout for a Family with Twin Children
With two children, more space is obviously needed. In this situation, it's rational to allocate separate bedrooms for the children and parents for proper rest. The kitchen in the project was slightly expanded at the expense of a large room and a mini-living room was organized in it: a sofa and TV on a mount. Space for storage was provided in the bedrooms: a compact wardrobe fit into the large room, and in the children's bedroom, a solution was found in a bunk bed and a spacious desk by the window.

On the Cover: Design Project by Anton Semyonov
More articles:
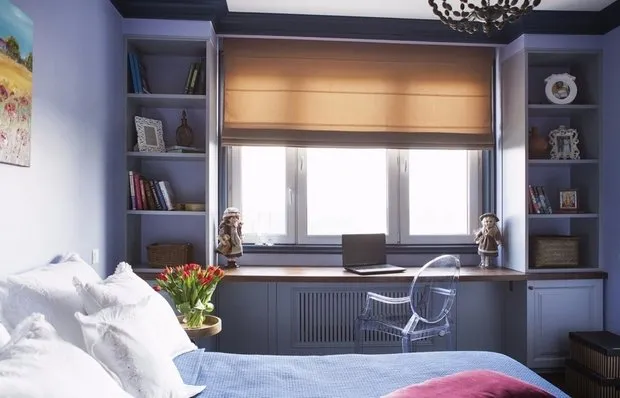 If You Missed It: 10 Most Popular Posts of May
If You Missed It: 10 Most Popular Posts of May 8 New Items from IKEA's Summer Collection: Waiting for Sunny Weather!
8 New Items from IKEA's Summer Collection: Waiting for Sunny Weather!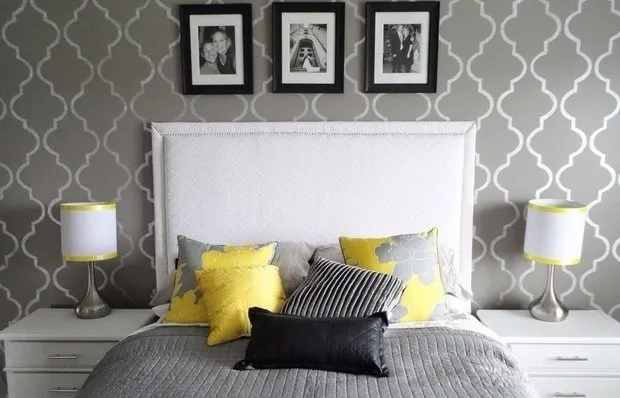 7 Most Popular Questions About Feng Shui
7 Most Popular Questions About Feng Shui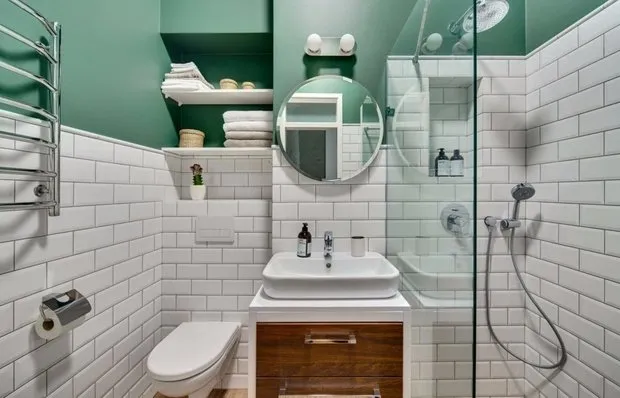 4 Layout Options for Bathroom in Brick House
4 Layout Options for Bathroom in Brick House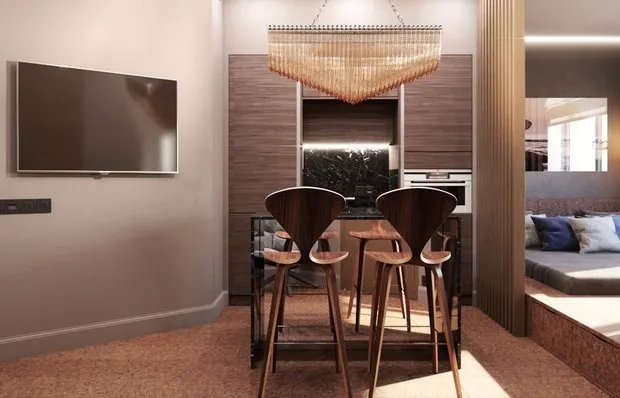 Should You Buy Apartments: Pros and Cons + Expert Opinion
Should You Buy Apartments: Pros and Cons + Expert Opinion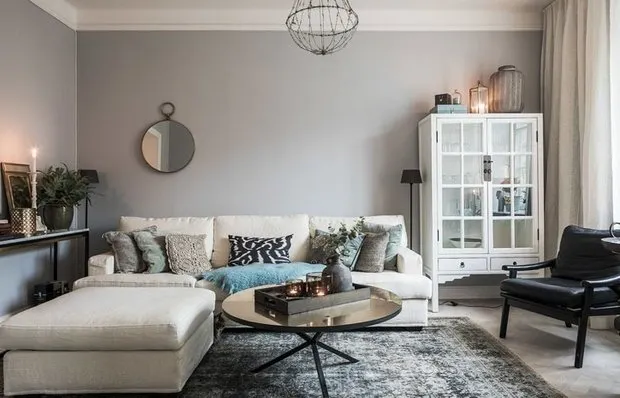 Cozy Swedish Apartment in Gray-Beige Tones
Cozy Swedish Apartment in Gray-Beige Tones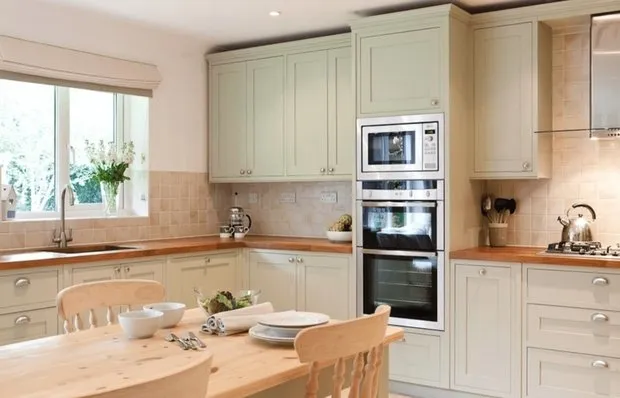 Kitchen Cabinet Doors Made of Wood: Overview of Popular Options
Kitchen Cabinet Doors Made of Wood: Overview of Popular Options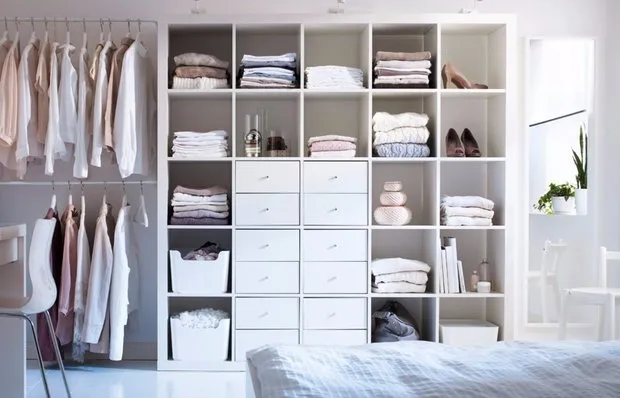 Why You Shouldn't Store Clothes Like on Glossy Photos
Why You Shouldn't Store Clothes Like on Glossy Photos