There can be your advertisement
300x150
Small Kitchen, 6 Square Meters: 3 Layout Options
How to find space for a round table, spacious kitchen cabinet, and dishwasher in a typical kitchen with balcony access
It is possible to arrange all necessary appliances and a full dining area even on a kitchen with an area of just six square meters, without major reconfiguration or balcony connection. Architect Anastasia Kiselёva offered 3 layout options for a kitchen in a typical block house of one of the most popular Soviet series II-18/12 B. Renovation expert Maxim Dzhurayev provided advice on how to harmonize each of these options.
Anastasia Kiselёva
ARCHITECT
Head of Interior Design Studio "Prodizain". Each new project for Anastasia is a fresh encounter, inspiration, and interesting discoveries.
In the typical series of block houses II-18/12 B, the most inconvenient are two-room apartments. Their area is only slightly larger than one-bedroom flats, but the kitchen is about half the size – just 6.36 square meters. The situation is complicated by the balcony access, which cannot be connected or used productively – except for organizing additional storage.
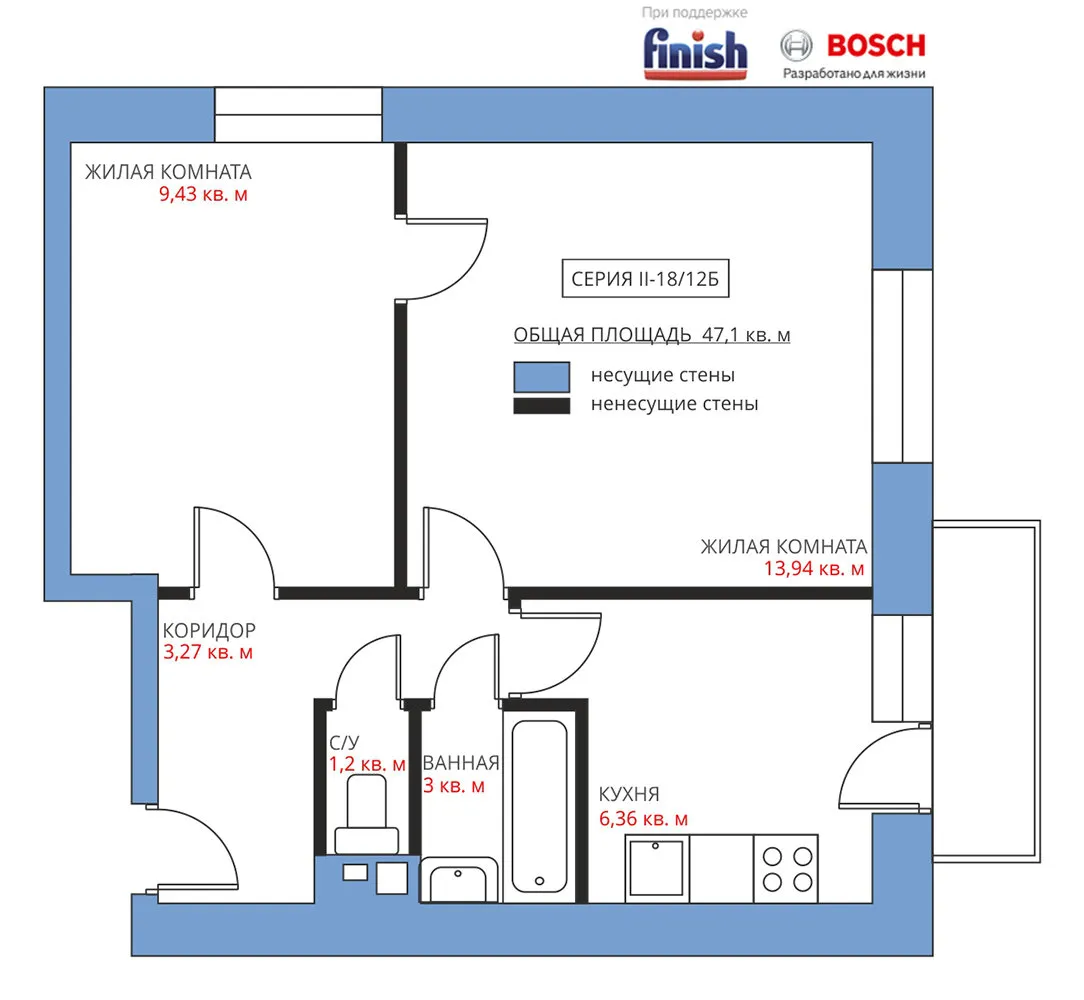 Option 1: With a Round Table by the Window
Option 1: With a Round Table by the WindowThe simplest classic furniture arrangement is with an angular kitchen cabinet and a dining area with a table by the window. The shape of the table is not important, but its compact size is essential. In this case, it’s not necessary to change the location of the stove or sink – they are already optimally placed. The dishwasher can be installed next to the sink, and an additional convenient surface for food preparation will appear inside the work triangle between the sink, stove, and refrigerator. This arrangement is mobile, and the table can be moved to the living room if needed.
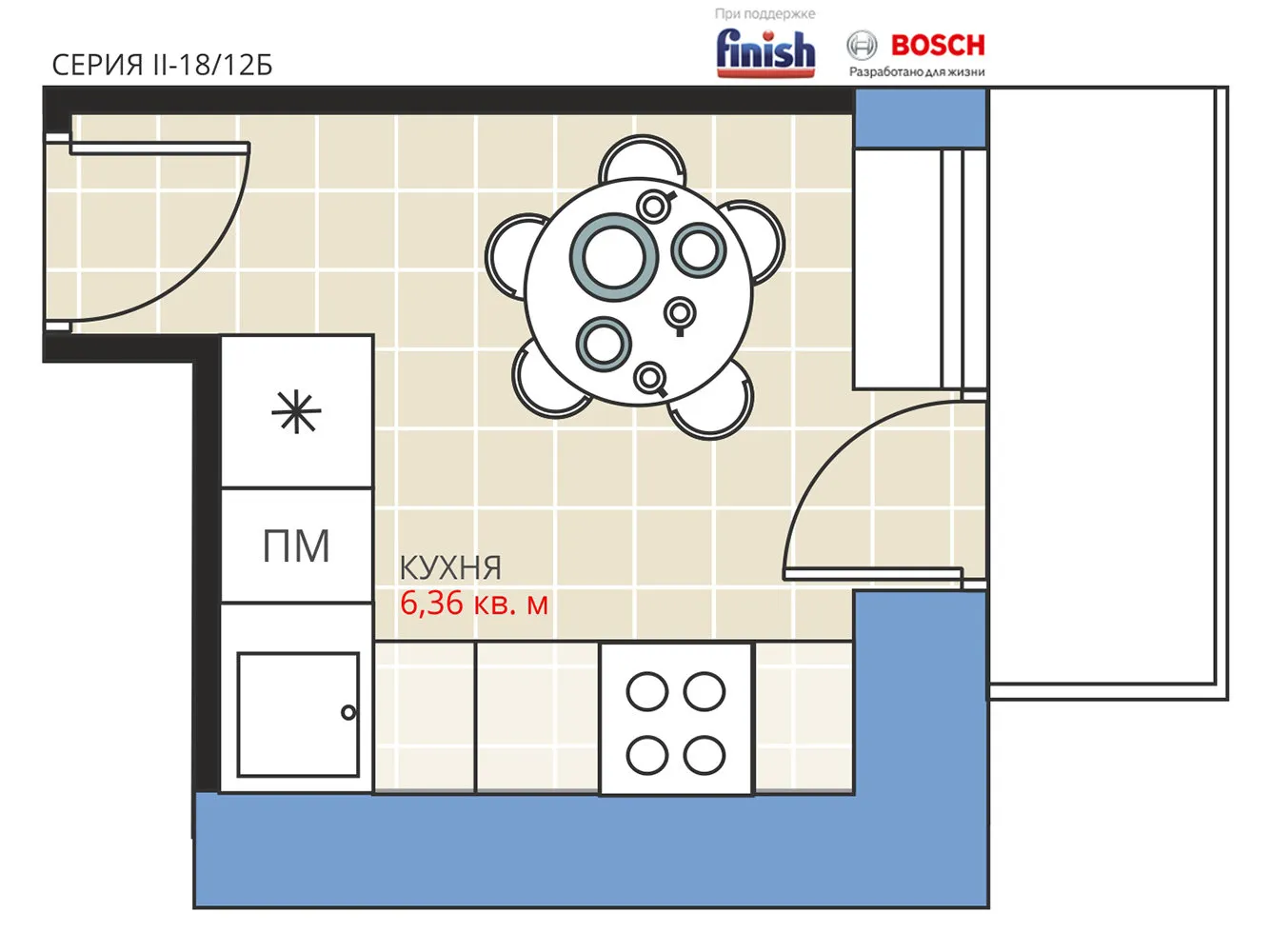 Option 2: With a Bar Counter by the Window
Option 2: With a Bar Counter by the WindowIf the family is small, it’s possible to install an original dining area: a bar counter by the window combined with the windowsill. This increases the countertop area and allows enjoying views while eating. Such a structure takes up less space than a regular dining table, so it doesn’t block access to the balcony and allows placing a full kitchen cabinet with all necessary appliances and a dishwasher.
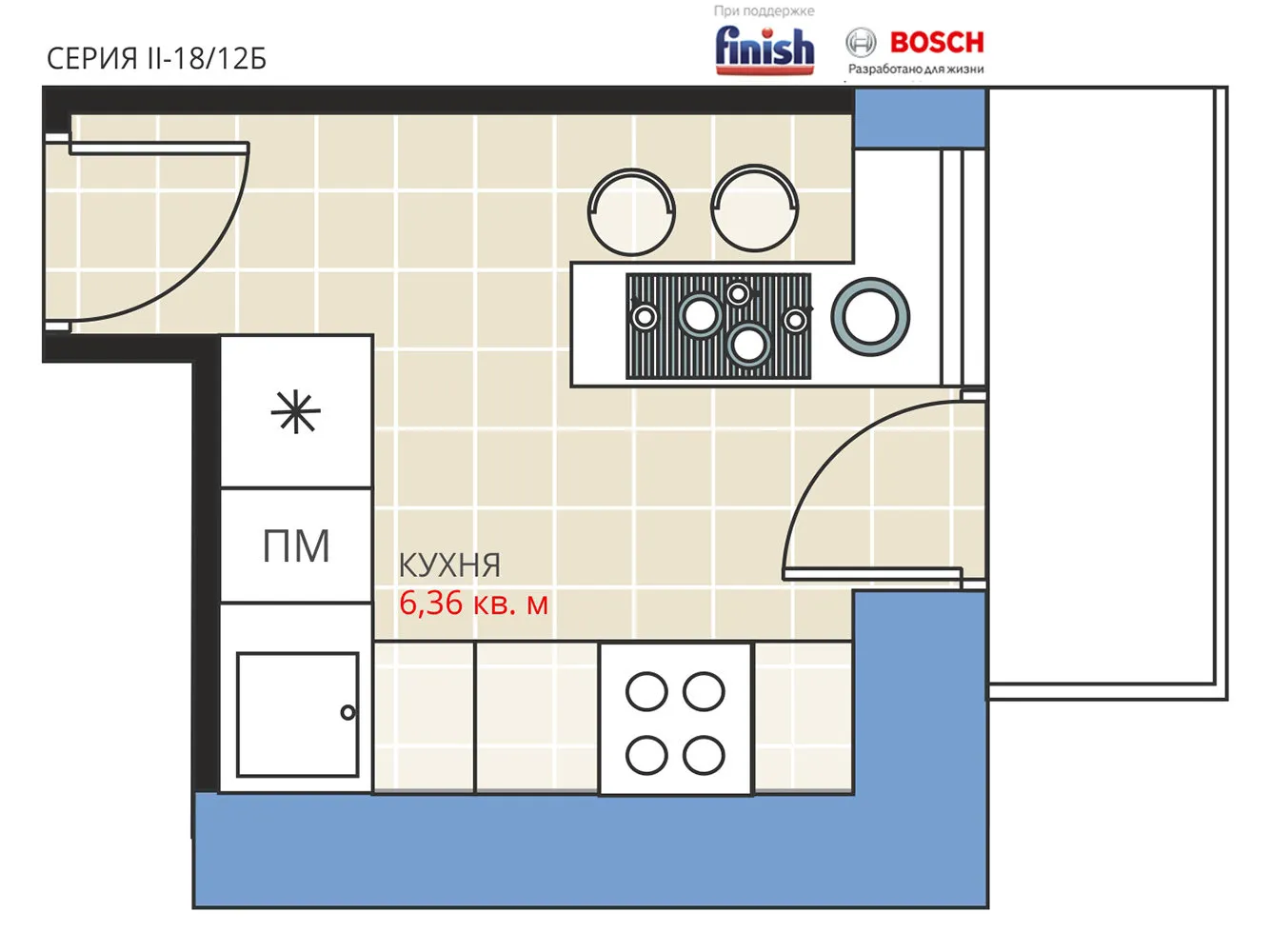 Option 3: Small Cabinet, Large Table
Option 3: Small Cabinet, Large TableFor those who cook little at home but often entertain guests, the option with a small linear kitchen cabinet with a two-burner stove and a narrow dishwasher (45 cm wide) is suitable. In such cases, it’s better to use the full height of the cabinet and choose upper cabinets up to the ceiling. This leaves more space for a spacious dining area where a full four-person dining table can be placed.
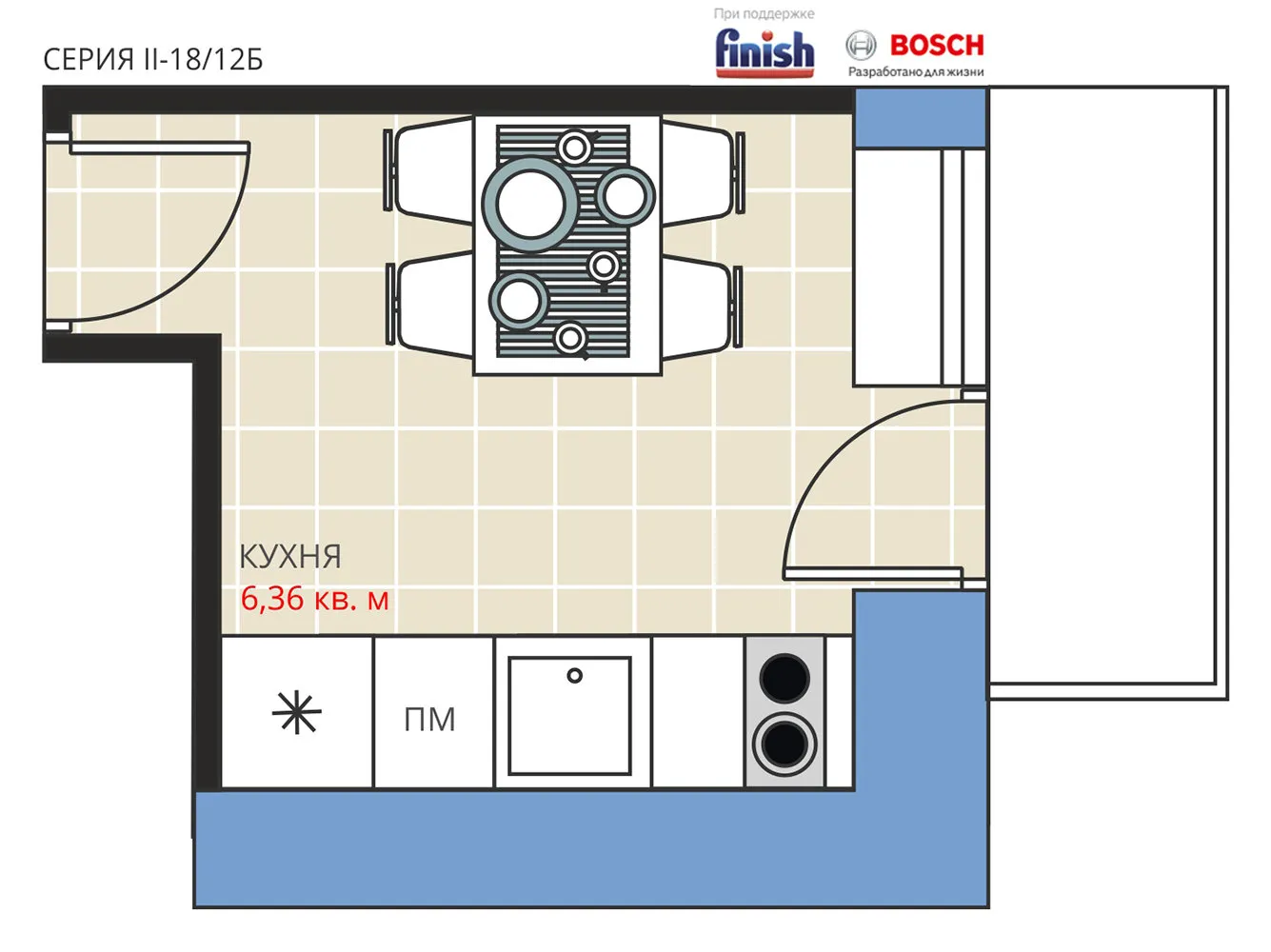 Opinion of Maxim Dzhurayev, Renovation Expert
Opinion of Maxim Dzhurayev, Renovation ExpertFor all three options, coordination will only be needed if it’s necessary to change the flooring. For that, a renovation project and a technical conclusion from any project organization with SRO approval will be required. In all other cases, coordination by sketch is sufficient – that is, indicating the changes on a copy of the BTI floor plan.
More articles:
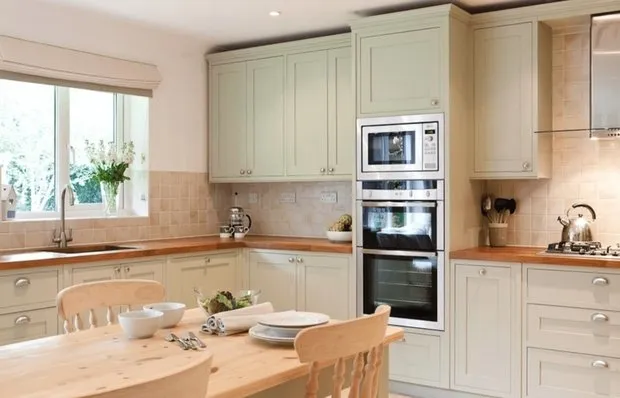 Kitchen Cabinet Doors Made of Wood: Overview of Popular Options
Kitchen Cabinet Doors Made of Wood: Overview of Popular Options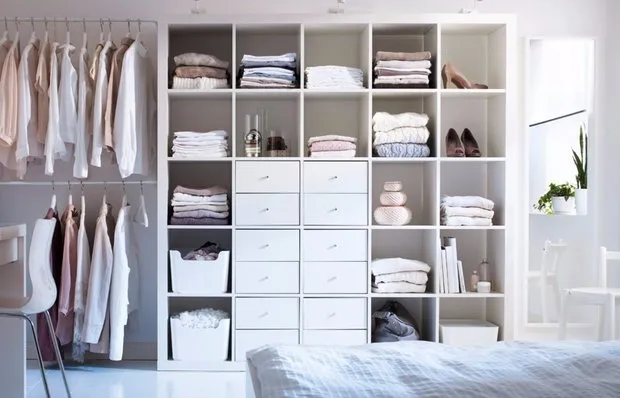 Why You Shouldn't Store Clothes Like on Glossy Photos
Why You Shouldn't Store Clothes Like on Glossy Photos 11 Facts About Lilac You Didn't Know
11 Facts About Lilac You Didn't Know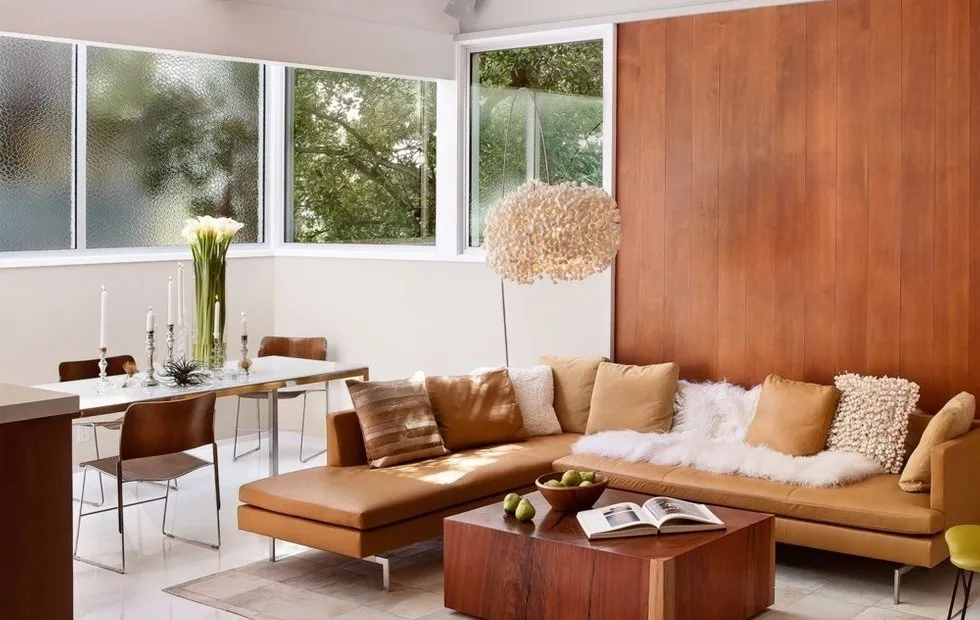 How to Decorate an Interior in Mid-Century Modern Style
How to Decorate an Interior in Mid-Century Modern Style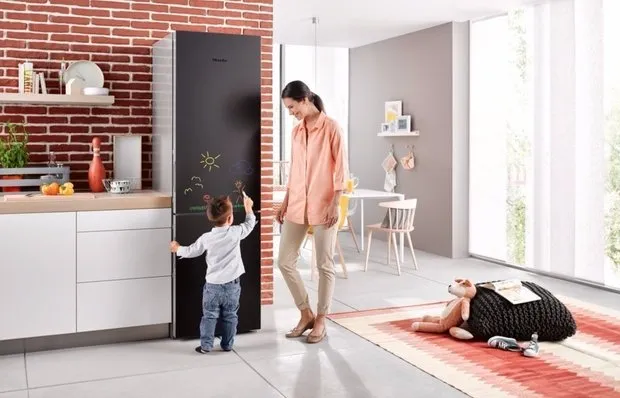 9 Signs You've Made the Right Choice for Kitchen Appliances
9 Signs You've Made the Right Choice for Kitchen Appliances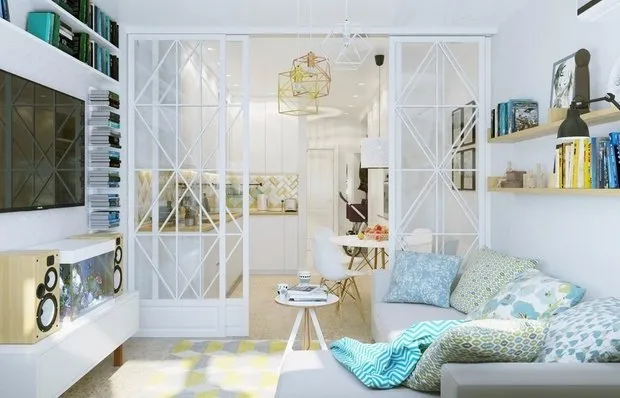 8 Mistakes Made by Designers and Contractors That Cost Owners Too Much
8 Mistakes Made by Designers and Contractors That Cost Owners Too Much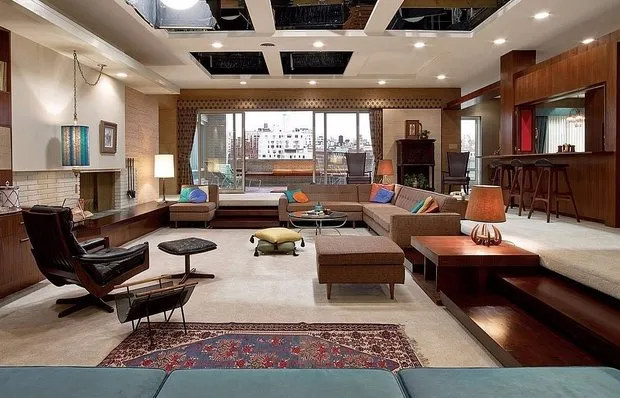 Creating a Living Room Like in the TV Series 'Mad Men'
Creating a Living Room Like in the TV Series 'Mad Men'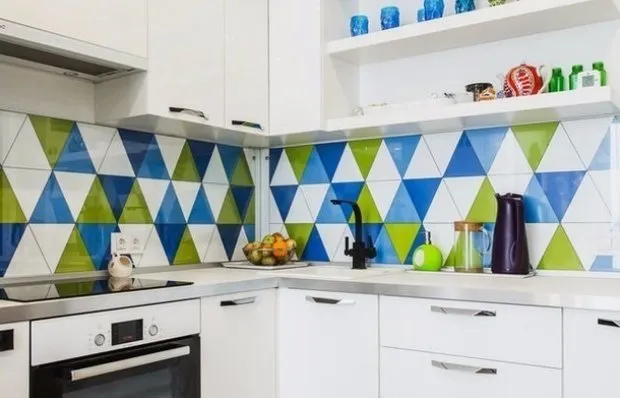 13 Ideas for a Small Kitchen: Projects by Our Designers
13 Ideas for a Small Kitchen: Projects by Our Designers