There can be your advertisement
300x150
Creating a Living Room Like in the TV Series 'Mad Men'
Creating a 60s-style atmosphere, just like in one of the most popular TV series of recent years
Want to recreate the living room from the TV series 'Mad Men'? The show's art director Dan Bishop and decorator Claudette Didal spent a lot of time and effort on its creation: they went to garage sales and combed through eBay to find authentic 60s items — the time period in which the series takes place. You can follow their path or choose a quicker route — order everything in one place.
Mr. Doors has been creating custom built-in and cabinet furniture since 1996. Relying on the unique features of the space and considering the client's wishes and needs, the company offers unique solutions for any living areas: kitchens, living rooms, bedrooms, children's rooms, studies, and hallways.
What makes the living room from the TV series 'Mad Men' so great?
Let's take a closer look at the living room where the characters of the TV series about Madison Avenue advertisers spent their time and understand what makes it so special.
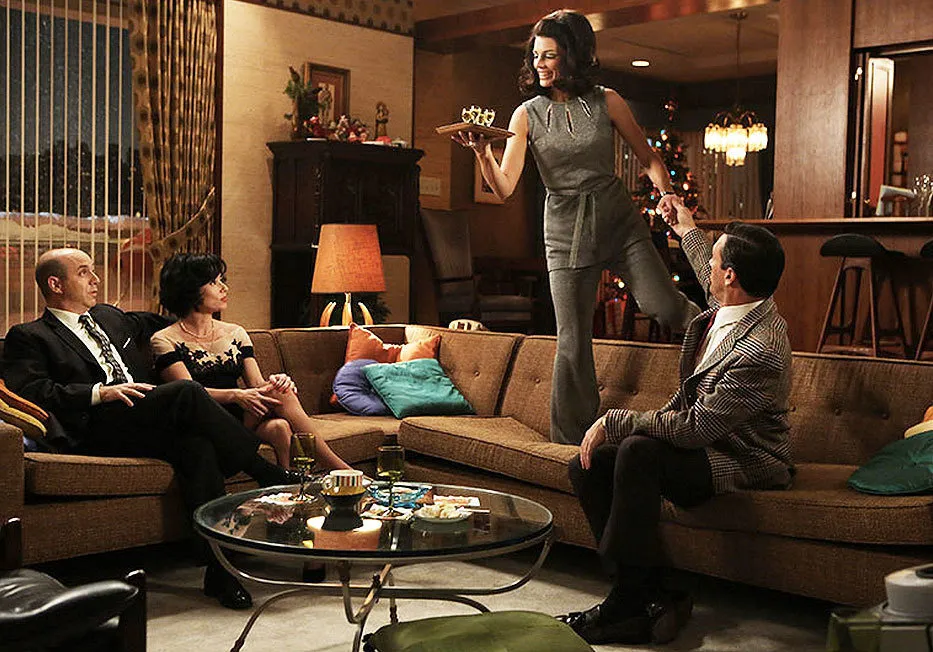
First of all, the layout. Open-plan design is one of the main characteristics of mid-century modern style, which matches the living room's decor. Let’s recall: the series was released in 2007, but the action takes place in the 1960s.
The show about a Manhattan advertising agency sparked interest in the 60s design, and its popularity skyrocketed. There even emerged a new term — Mad Men Style, or the style of 'Mad Men'.

In the spacious living room with large windows, there are no internal partitions, but the space is clearly zoned: even looking at the photo, it's easy to imagine what each furniture group is for.
Different zones are marked by different floor levels: the kitchen and bar counter are raised on a podium. To go to the open terrace and admire the city skyline that never sleeps, you also need to go up the steps.
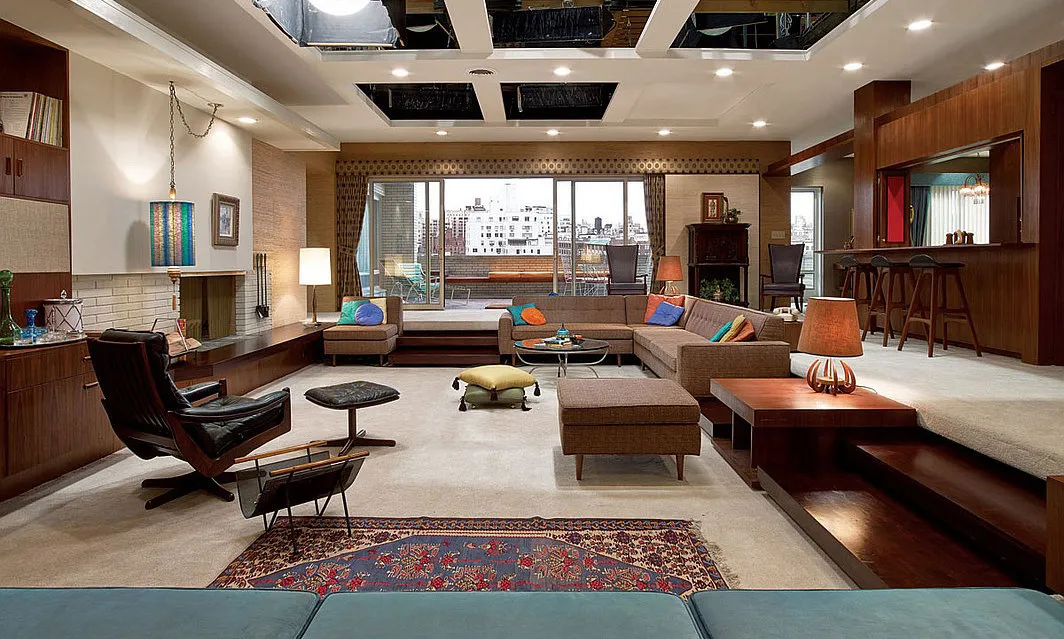
Pay attention to the decor: there are no items typically called 'iconic', but all features of 60s design are present. The furniture is simple and functional, standalone items (the pouf in the foreground and coffee table) look lighter than they actually are thanks to thin legs. In color — monochrome with occasional bright accents: colorful cushions and a rug stand out against white walls and brown furniture.
Living Room Layout from the TV Series 'Mad Men'
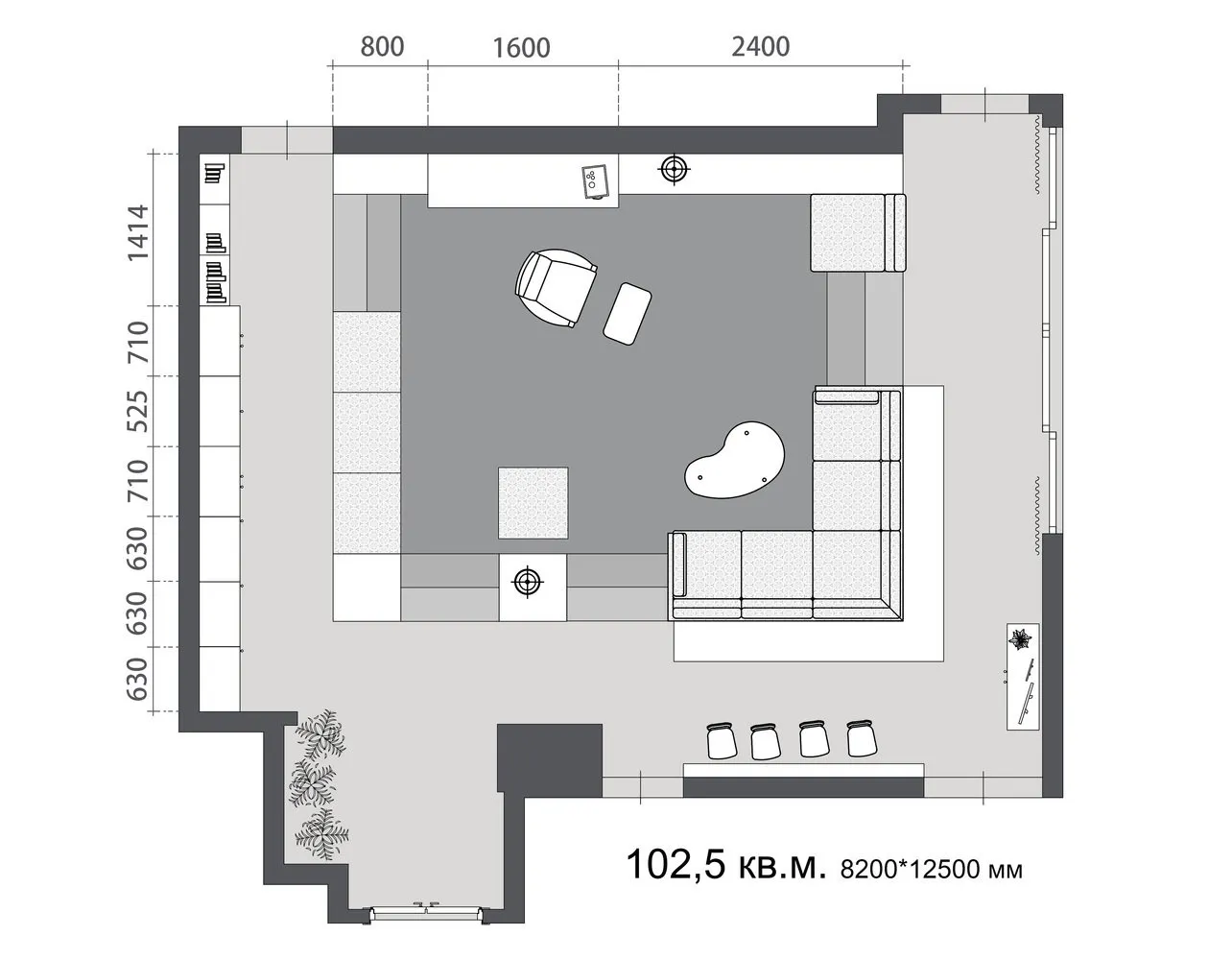
Furniture, Lighting, and Accessories
You can follow the path of the show’s art director and decorator and search for authentic 60s items on websites, in antique shops, in your grandmother's apartments, or at flea markets, or choose modern items inspired by that era. To get closer to the Mad Men style, look for rectangular sofas, armchairs, poufs, and tables with thin legs and don’t forget about built-in furniture.
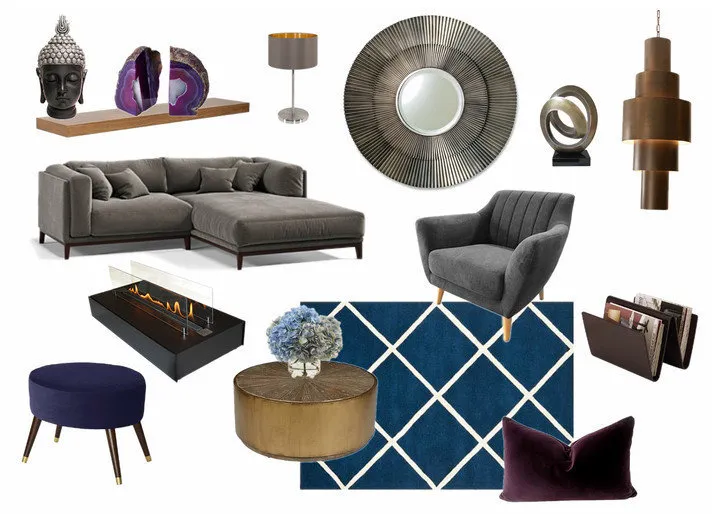
Creating a Similar Living Room
To recreate the look of the living room from the TV series 'Mad Men', Mr. Doors experts developed custom furniture compositions made of wood-toned panels and lighter, contrasting ones.
Material Selection
The original variant includes a combination of two colors, 'Cherry Amarillo' and 'White Premium', but you can stick to just one, darker color. Monochrome is balanced with separate colored accents: lay a carpet on the floor, put colorful cushions on the sofa (without patterns), and choose fabric in mid-century modern style for curtains.
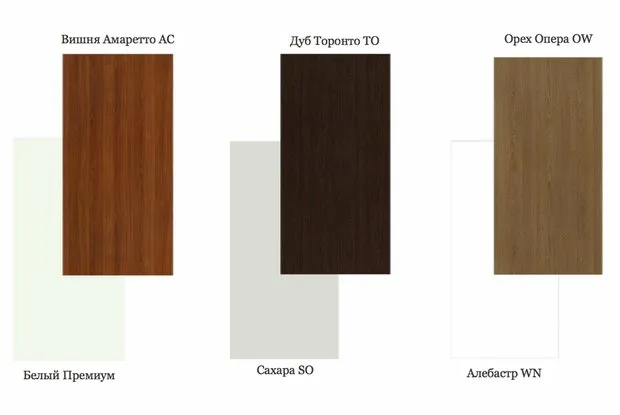
From Screen to Life: Mr.Doors Project
Before you is a refined, meticulously designed version of the living room from the series that won nine Emmy Awards and four Golden Globe Awards. It consists of closed cabinets, shelves, and an open bookcase in exactly the same way. The thickness of the furniture panels varies from 25 to 38 mm, and in the bookcase, it is reduced to 16 mm for a lighter composition.
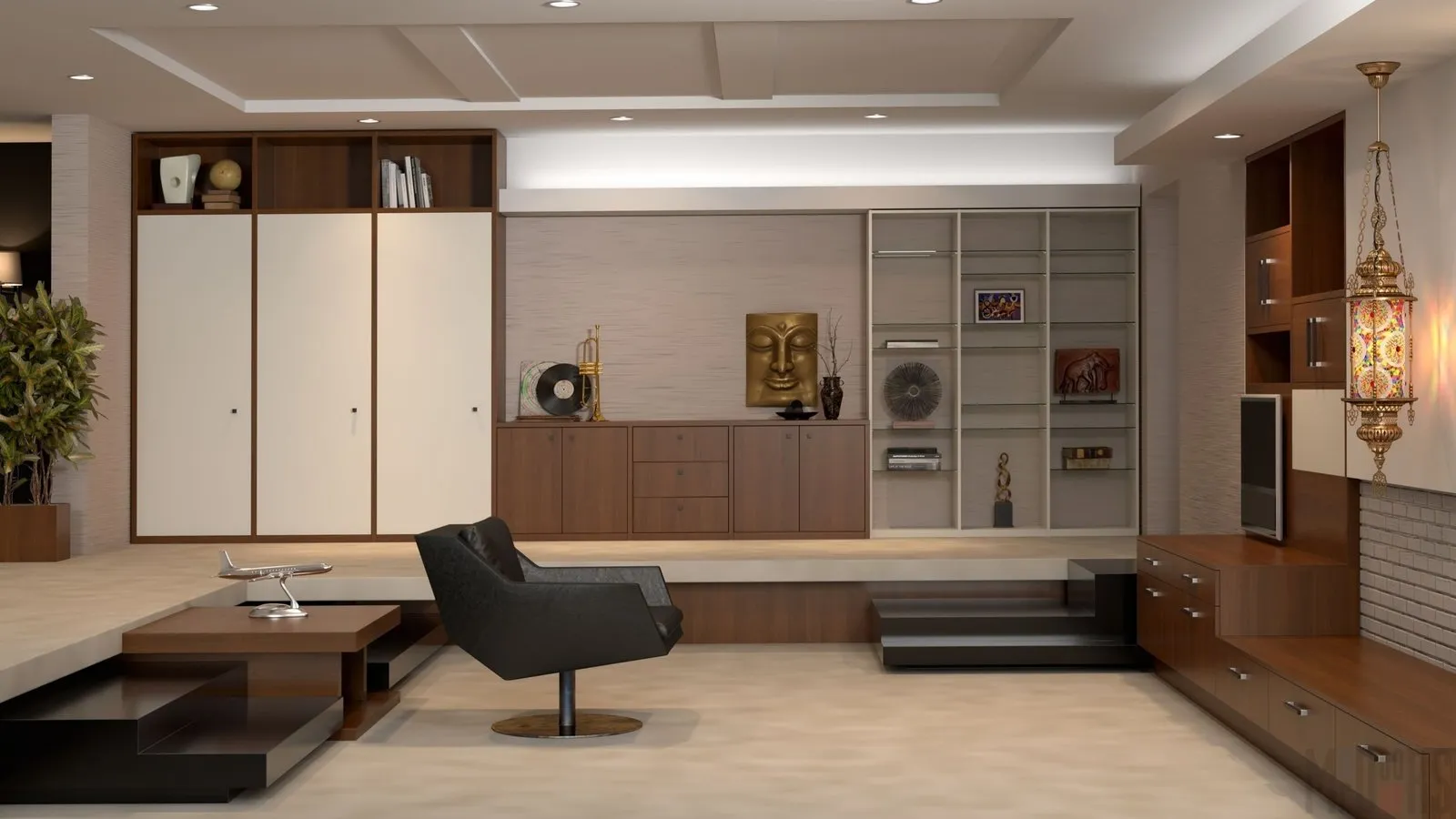
The cabinets are suitable for storing clothes and various small items. The open bookcase will be a perfect place to display collectible souvenirs and figurines. The sideboard along the wall with a fireplace will make an excellent stand for a TV and audio equipment.
According to the developers' plan, the system will be manufactured on order for an individual project, with the number of elements and their placement varying depending on the room configuration.
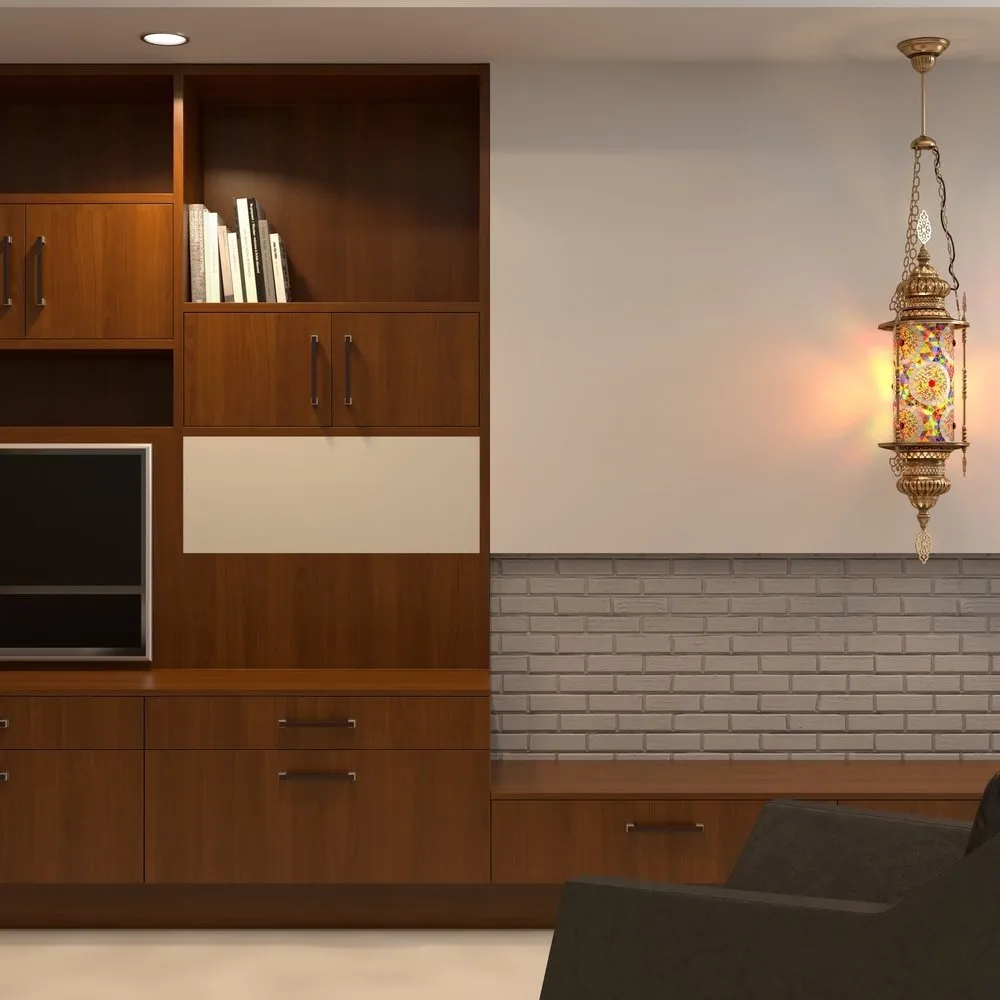
We love 60s design, but we live in the modern world with new concepts of comfort, so the furniture system is equipped with convenient innovations of our time: full-extension drawers, door edge closers, wireless charging.
This kind of living room would look more natural in a country house or apartment, as it requires a spacious room. It can also be adjusted for a typical urban apartment, but the ceiling height should not be less than three meters.
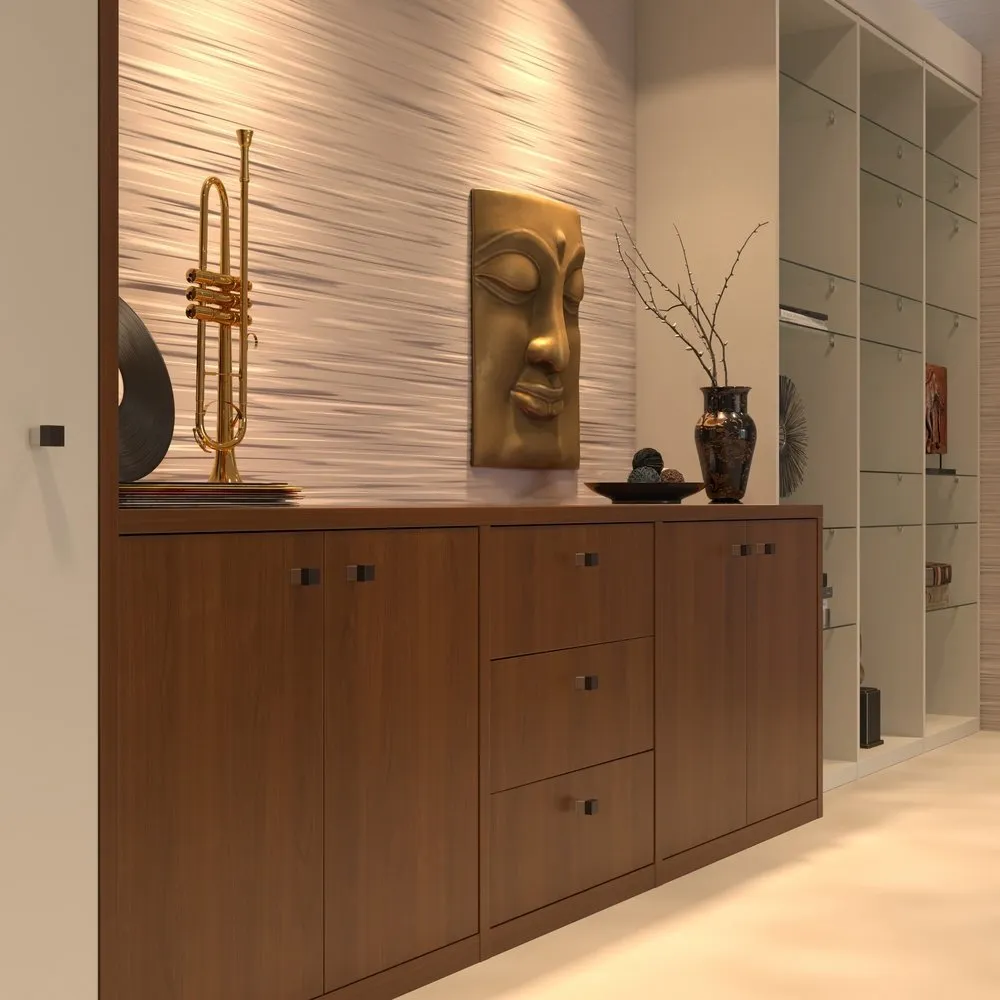
The material was prepared with support from Mr.Doors
More articles:
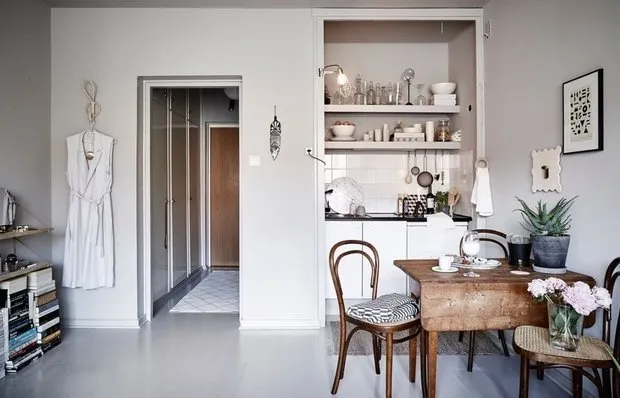 10 Myths About Designing a Small Apartment
10 Myths About Designing a Small Apartment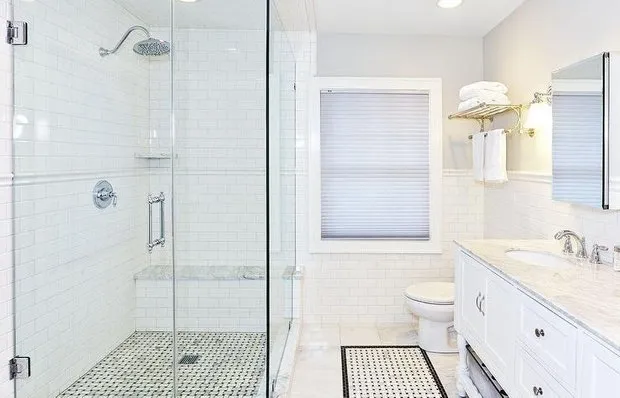 Did You Know About These 6 Bathroom Innovations?
Did You Know About These 6 Bathroom Innovations?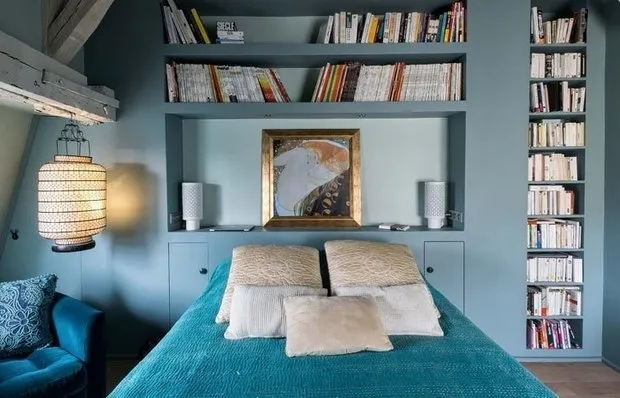 Two-Story Apartment in Parisian Attic
Two-Story Apartment in Parisian Attic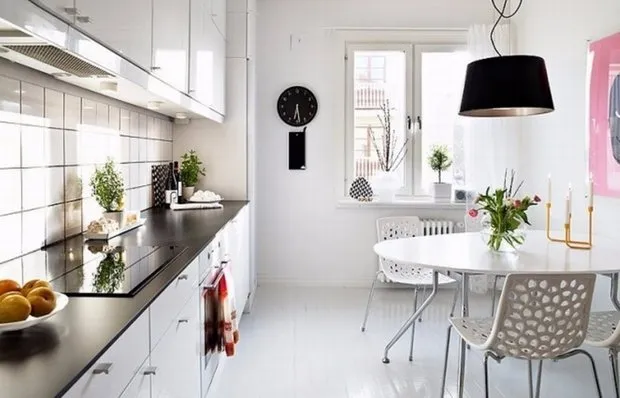 3 convenient layouts for a square kitchen
3 convenient layouts for a square kitchen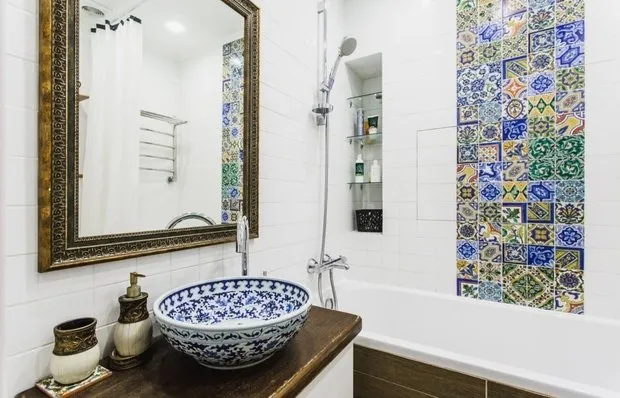 Inventions That Help Save Water in the Bathroom
Inventions That Help Save Water in the Bathroom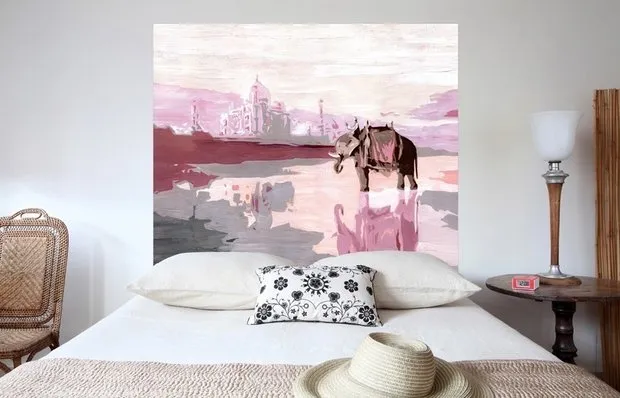 How to Use Intuition to Improve Your Home: 5 Tips
How to Use Intuition to Improve Your Home: 5 Tips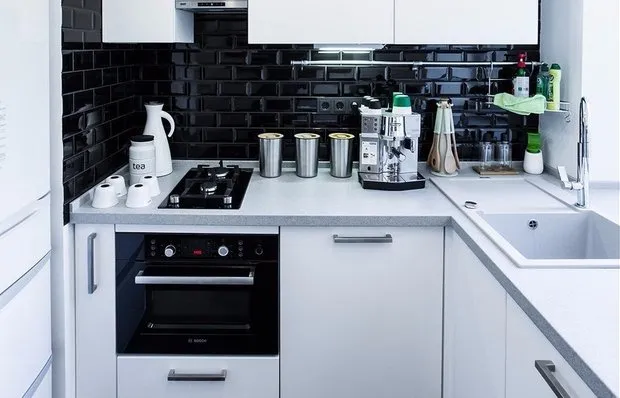 7 Common Mistakes in Small Kitchen Design
7 Common Mistakes in Small Kitchen Design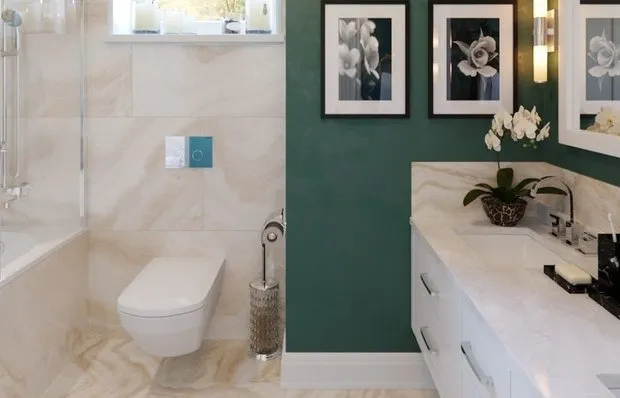 Professional Bathroom Design: Tips from a Professional
Professional Bathroom Design: Tips from a Professional