4 Layout Options for a Narrow Rectangular Kitchen
An ideal interior for a professional – a space thought out to the smallest detail, where a person can move and act without thinking.
A typical kitchen layout implies placing the kitchen set along the long wall of the room. The advantages – a large kitchen set and a spacious table. However, such an arrangement will only emphasize the proportions of a long narrow kitchen.
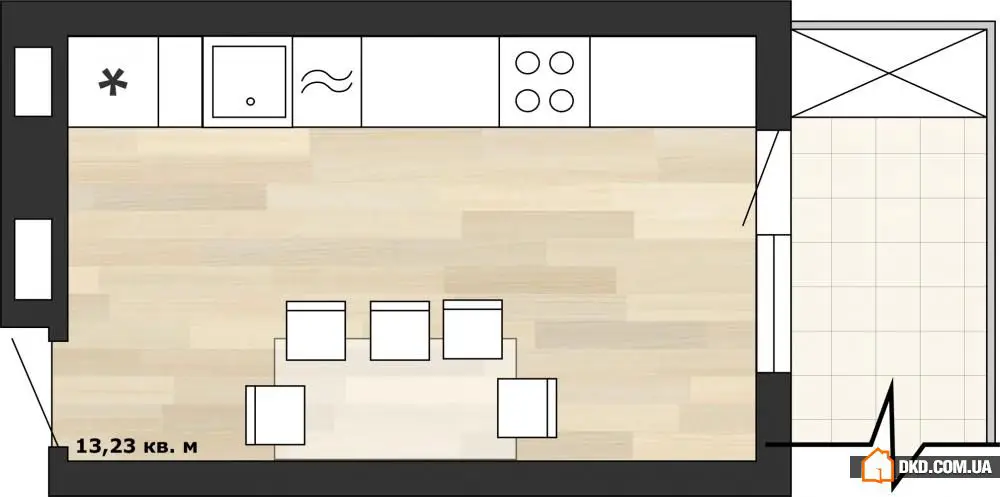
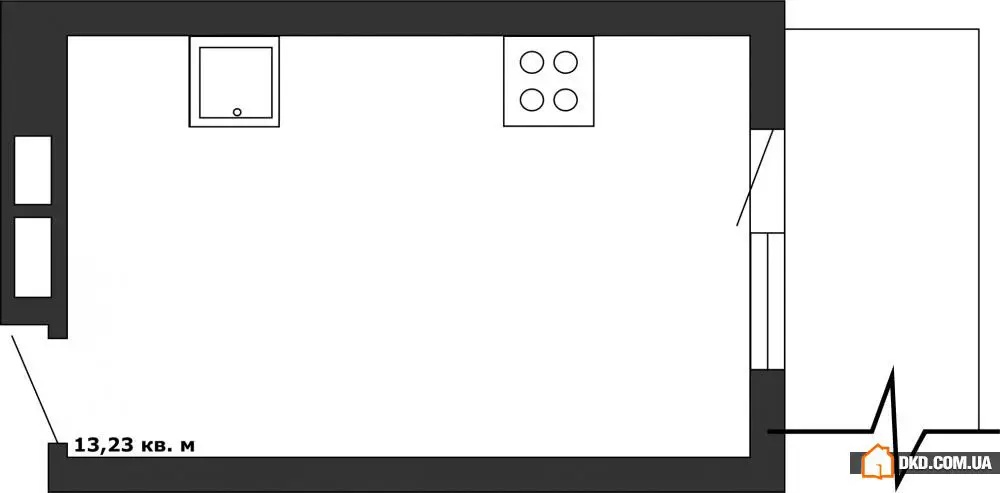
Option 1: Corner Kitchen with Bar Counter
To adjust the proportions of the room using furniture, a small square table and bar counter were placed on the kitchen. An angular kitchen set was chosen: the refrigerator and sink were placed along the short wall. Along the long wall, a kitchen set without upper cabinets can be designed – this will make the room look wider and shorter. Advantages and disadvantages: it was possible to visually improve the proportions of the room, a table is provided for meals, and coffee can be enjoyed at the bar counter. Who it suits: families with children, people who like to have a quick snack or drink coffee on the go.
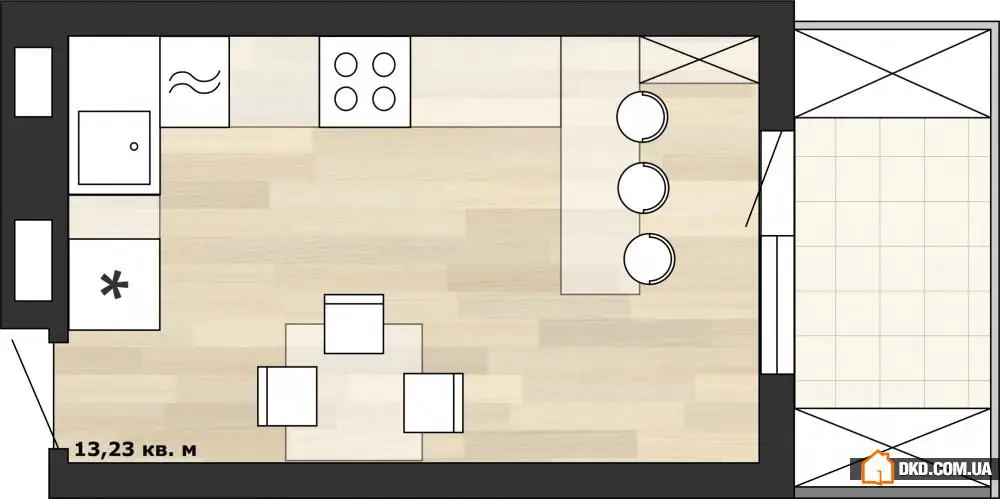
Option 2: U-Shape Kitchen with Dining Area
To organize two functional zones on the kitchen, a U-shaped kitchen set was installed. The cooktop was placed on a «half-island». A fireplace or built-in ceiling extractor can be installed above it. In this way, without losing the size of the kitchen set, space was found for a large dining table.
Advantages and disadvantages: there is space for both cooking and entertaining guests.
Who it suits: large families who enjoy gatherings with friends.
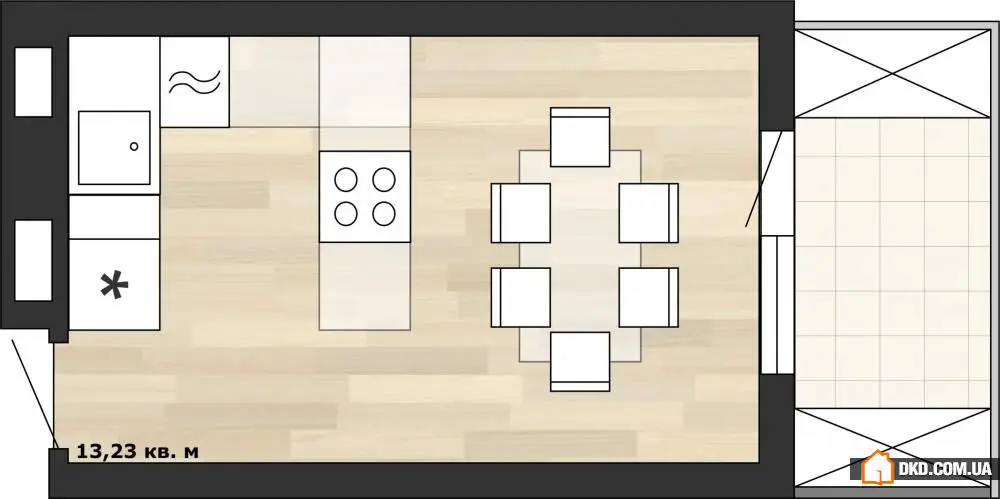
Option 3: Kitchen with Living Room Zone
In the room, two functional zones were created: a relaxation area with a soft sofa and TV, and a kitchen set with a table. The TV can be placed along the continuation of the kitchen set – in this way, the number of storage cabinets increases.
Advantages and disadvantages: plenty of storage space, a separate sofa area. The only drawback – a small dining table.
Who it suits: families with children, apartment owners who don't have a proper living room.
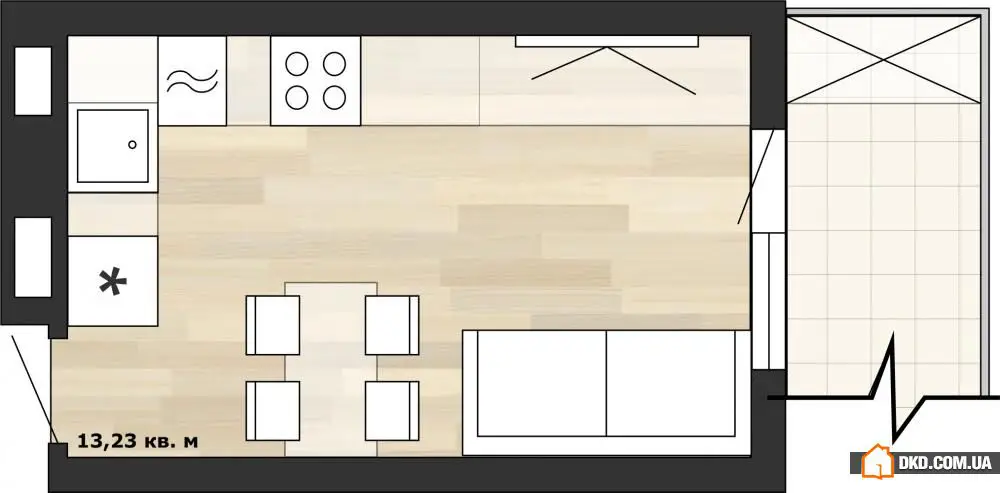
Option 4: Kitchen Set by the Window
In a typical layout, one can exit to the balcony from the kitchen and an adjacent living room. To install a U-shaped kitchen set by the window, one of the exits is sealed off. The sofa and bar counter are placed perpendicular to the long wall – this trick improves the proportions of the room. The TV can be watched sitting on the sofa or at the bar counter.
Advantages and disadvantages: the living room area is separated from the kitchen, plenty of storage space. The main disadvantage – no dining table.
Who it suits: families without children, people who enjoy combining meals with watching their favorite TV shows.
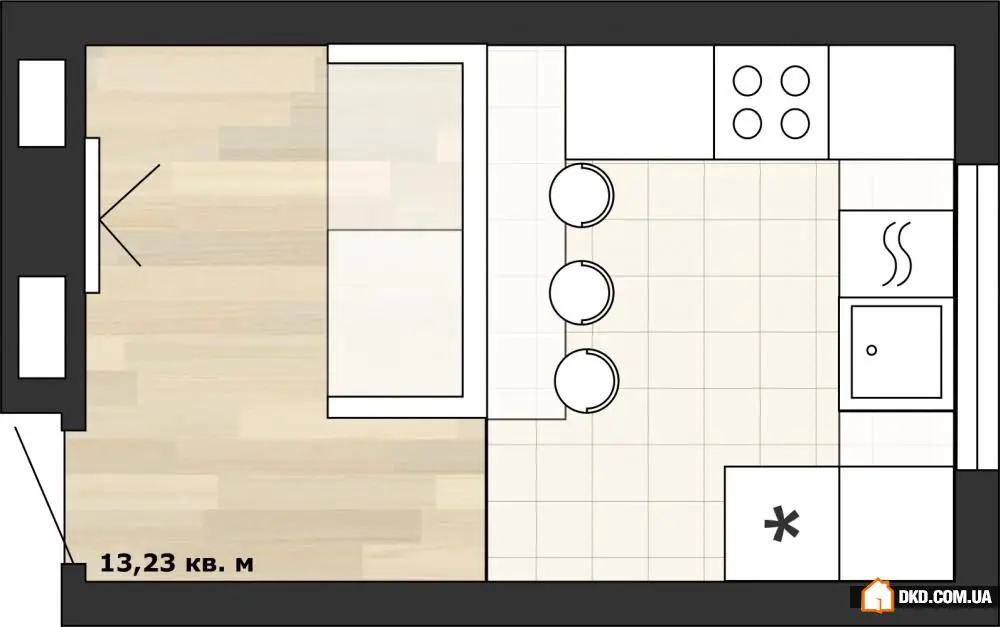
More articles:
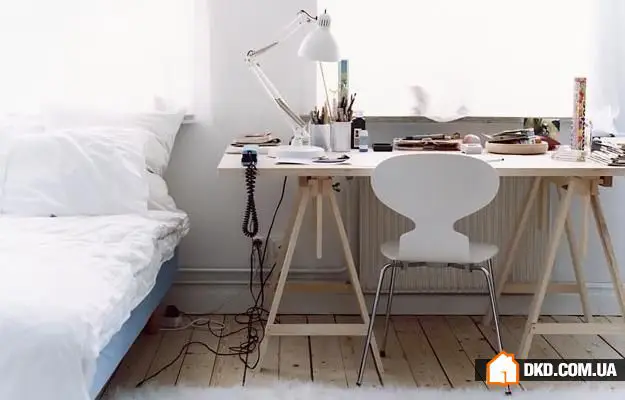 Creating a Comfortable Workspace: 9 Tips from a Professional
Creating a Comfortable Workspace: 9 Tips from a Professional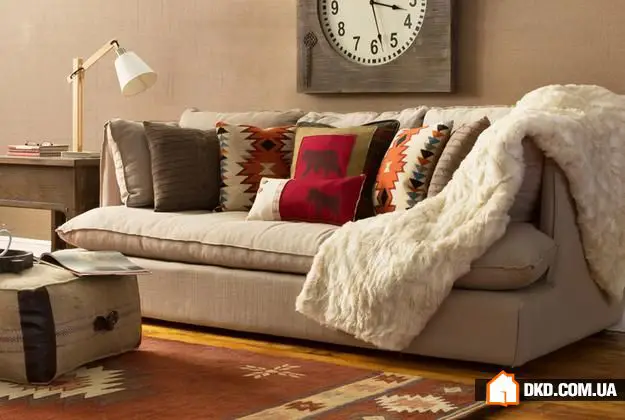 How to Make Your Home Cozy: 12 Ways You Should Know
How to Make Your Home Cozy: 12 Ways You Should Know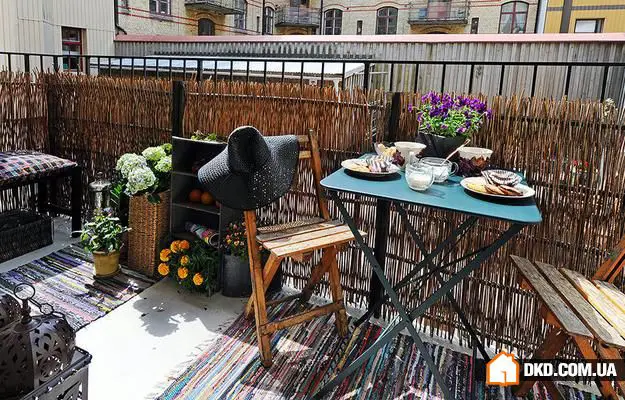 From Office to Laundry Room: 19 Cool Design Ideas for Your Balcony
From Office to Laundry Room: 19 Cool Design Ideas for Your Balcony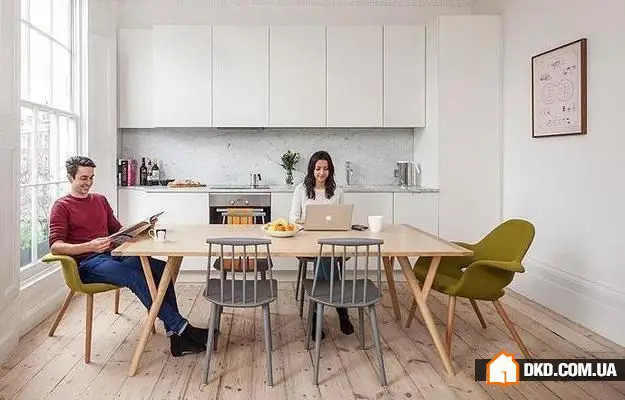 5 Main Rules for Living Together
5 Main Rules for Living Together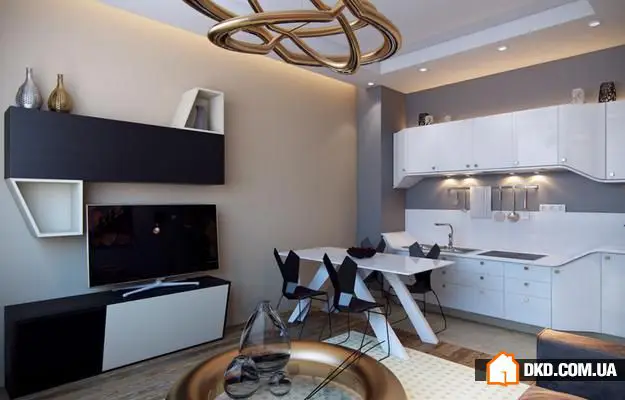 Underwater Rocks in Kitchen Renovation: A Pro's Advice
Underwater Rocks in Kitchen Renovation: A Pro's Advice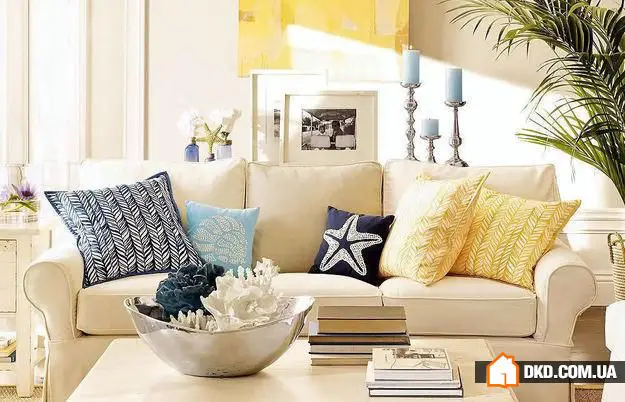 How Much Sunlight to Install in Grams: 6 Facts About Insolation
How Much Sunlight to Install in Grams: 6 Facts About Insolation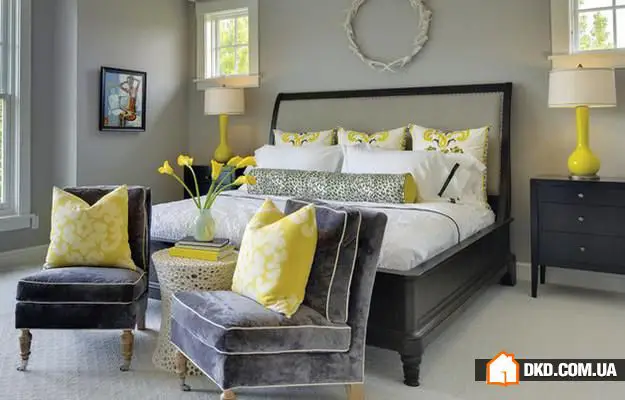 What to Do Right Now: Choosing a New Color for Interior
What to Do Right Now: Choosing a New Color for Interior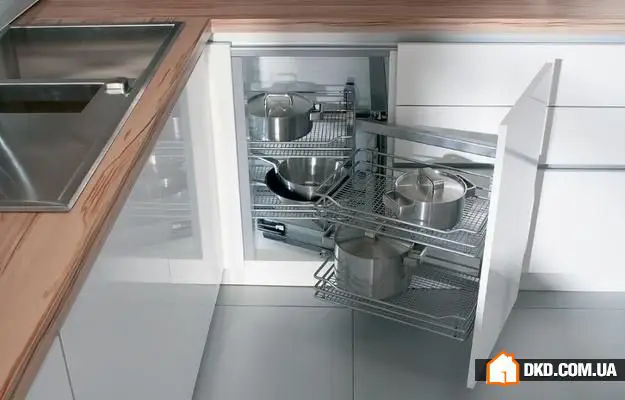 10 Big Secrets of a Small Kitchen – Fit Everything You Need
10 Big Secrets of a Small Kitchen – Fit Everything You Need