There can be your advertisement
300x150
Living Room Design in Apartment
The living room is the heart of home comfort. It's a place for family meetings, relaxation with family, fun friendly parties and gatherings, and sometimes a quiet spot to read a book or watch a movie when other household members are not around.
The living room is the heart of home comfort. It's a place for family meetings, relaxation with family, fun friendly parties and gatherings, and sometimes a quiet spot to read a book or watch a movie when other household members are not around.
Living room design in an apartment tells a lot about its inhabitants. Even when ordering living room design from a specialist, homeowners directly participate in its creation according to their personal taste. Especially since the practice of using designers' services in the post-Soviet space is not yet widespread and accessible, most living rooms are decorated by their owners.
To channel imagination and energy in the right direction, it's important to know how to create a living room interior so that all its parts look interconnected and not like a colorful collection or pile of things.
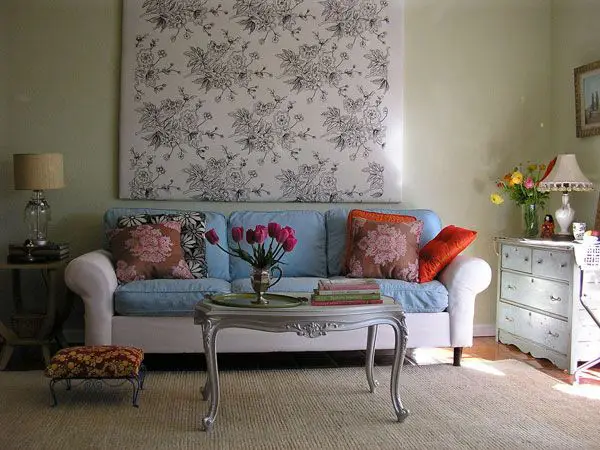
Photo 1 — Living Room Interior in Apartment
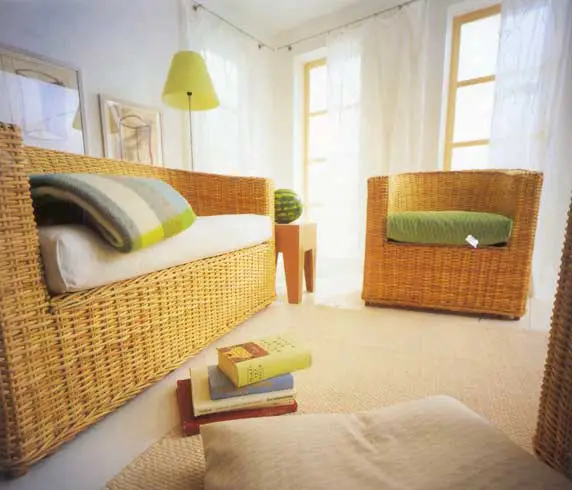
Photo 2 — Living Room Interior in Apartment
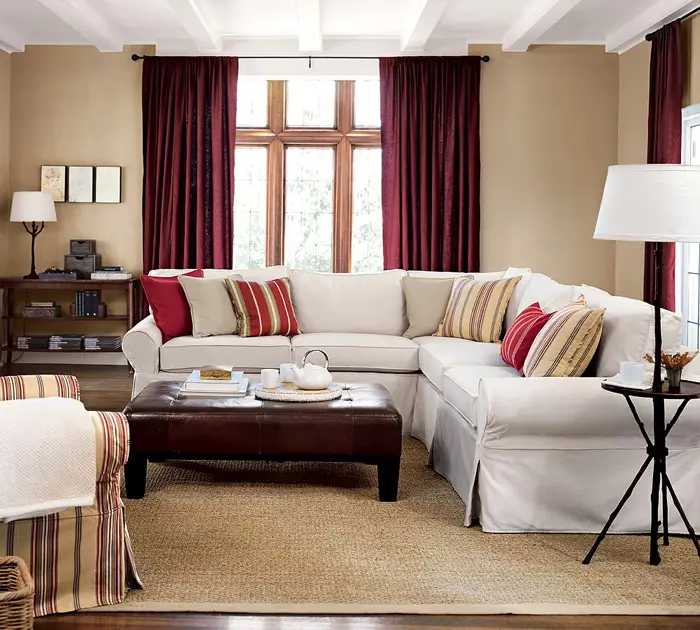
Photo 3 — Living Room Interior in Apartment
Paintings, figurines, photos and other living room decor are the final stage in forming the interior. Living room design starts with planning.
Living Room in Studio Apartment. Super-functional Interior
Living room in a studio apartment obligates the interior to be super-functional. In a typical mid-sized apartment, it's necessary to fit at least all that is needed for sleep, rest, entertaining guests, and storing belongings.
To maximize load relief in the single room, a wardrobe can be placed in the hallway. In some older layouts, there is a niche with storage in the entryway, which can be replaced by a built-in wardrobe. Old attics should not be written off either. By partially solving the issue of storing items, one can proceed to choosing sleeping space. Traditionally in a living room of a studio apartment, there is a sofa-bed. More original solution – for example, a platform bed. The space is not cramped, the living room remains a living room, but it has two levels. Sleeping space is hidden in a platform about 40 centimeters high, where guest or work zones can be placed.
A studio apartment, no matter what, is quite cluttered with things and needs good lighting. This can be helped by finishing in light pastel tones, bright accents, selecting artificial lighting, and enhancing natural light. Natural light can be achieved by replacing regular windows with floor-to-ceiling windows and easing the balcony: for example, installing a wrought iron railing instead of solid fencing or fully glazing the balcony.
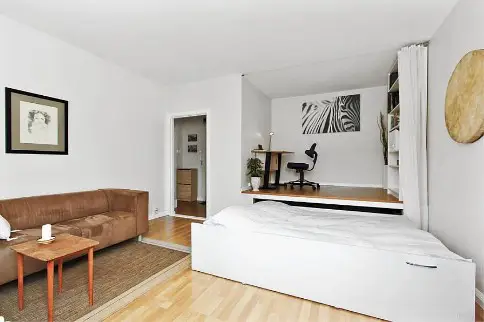
Photo 4 — Living Room Interior in Apartment
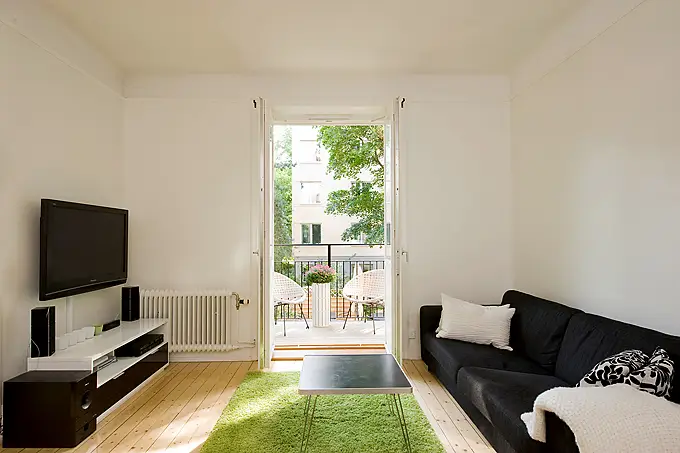
Photo 5 — Living Room Interior in Apartment
Living Room in a Two-Room Apartment, More Space
Living room in a two-room apartment sounds more cheerful than in a studio. A separate room for the living room, more space. But there can be a trap here: the living room might end up being a passageway. This is what people call the 'tramway' layout, where entering one room is from another, effectively removing part of the living room space between two doors. A wardrobe or another large piece of furniture won't fit in this corner, soft furniture even less so. It remains to fill the space with a narrow cabinet or floor vase. If a small furniture wall is planned in the living room, combining it with a sofa and armchairs that have nowhere to go except against walls will result in a very cluttered room. Several 'action plans' exist for such a living room.
- Nothing changed in the layout, it is necessary to give up the standard set of furniture. A compact corner wardrobe or shelf can be placed in a blind corner. Instead of a set of sofa and armchairs, one might limit oneself to a sofa and footstools or a sofa-transformer from which armchairs can be separated when needed.
- Combine the living room with the kitchen: in such a case, a lot of free space is freed up, the inconvenient angle between the door to the living room and the bedroom is eliminated, and a dining area can be organized in the living room.
- Extend the hallway: organize a gypsum or sliding partition isolating the living room from its passageway part. The living room will be small but much cozier. Installing a sliding system is an excellent opportunity to decorate the living room in Japanese, Eastern style or fusion style.
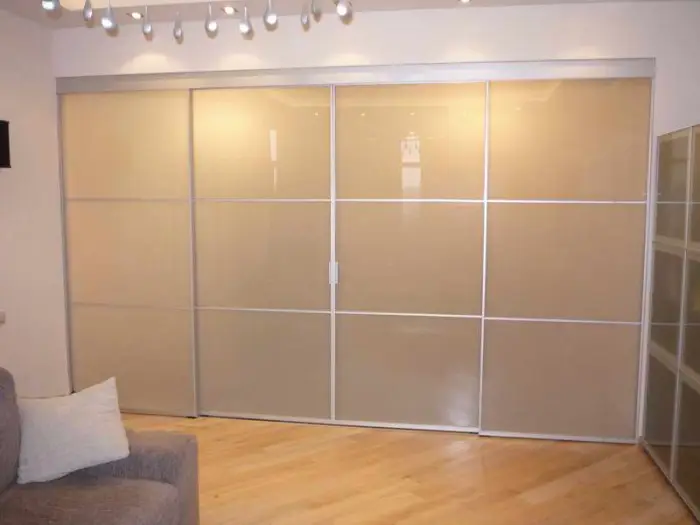
Photo 8 — Living Room Interior in Apartment
Living Room in a Standard Three-Room Apartment – Excellent Platform to Implement Any Style
Living room in a standard three-room apartment, such as the so-called 'Chekhov', is an excellent platform to implement any style without re-planning or other extravagances. Its design can begin with what it should start with – identifying central elements. These include: TV, fireplace, aquarium, large painting and others. They can be combined but it's better not to overdo it – one accent per wall is enough.
In a typical apartment with a large living room, soft furniture can be arranged in the center, and the space zoned by furniture.
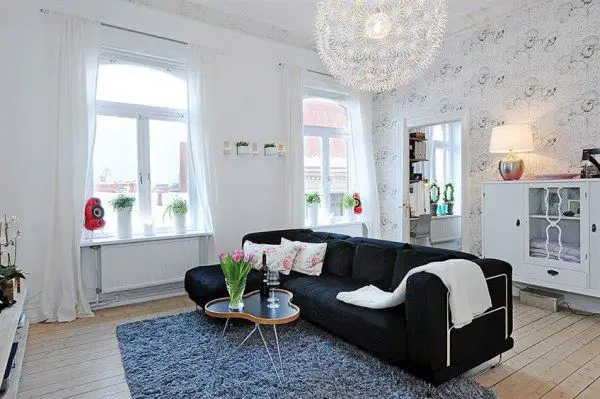
Photo 9 — Living Room Interior in Apartment
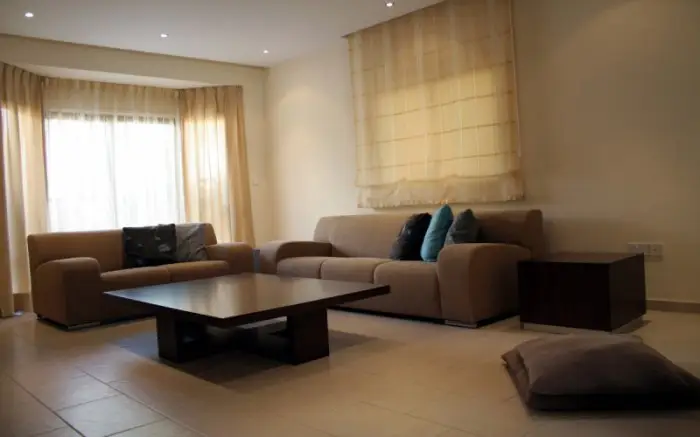
Photo 10 — Living Room Interior in Apartment
More articles:
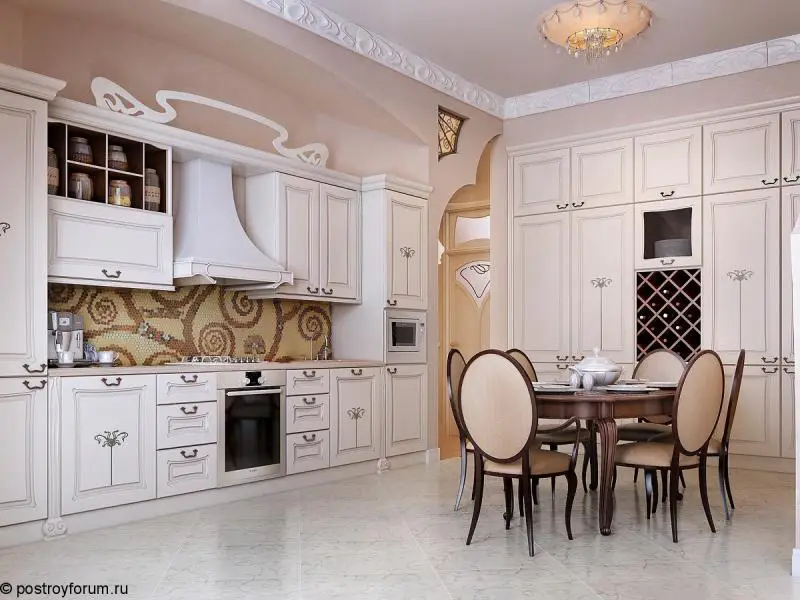 Kitchen-Dining Room Design. Zone Separation Tricks
Kitchen-Dining Room Design. Zone Separation Tricks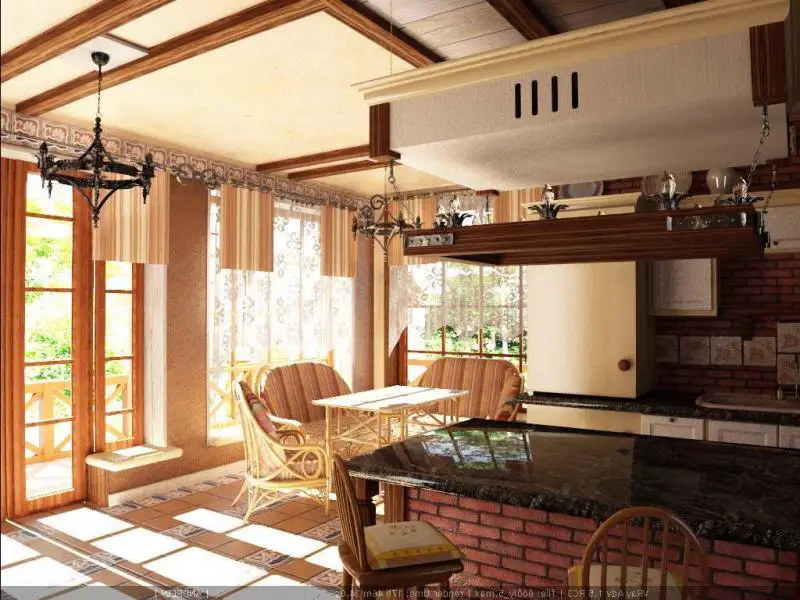 Kitchen Design in a Private House. Practical Tips
Kitchen Design in a Private House. Practical Tips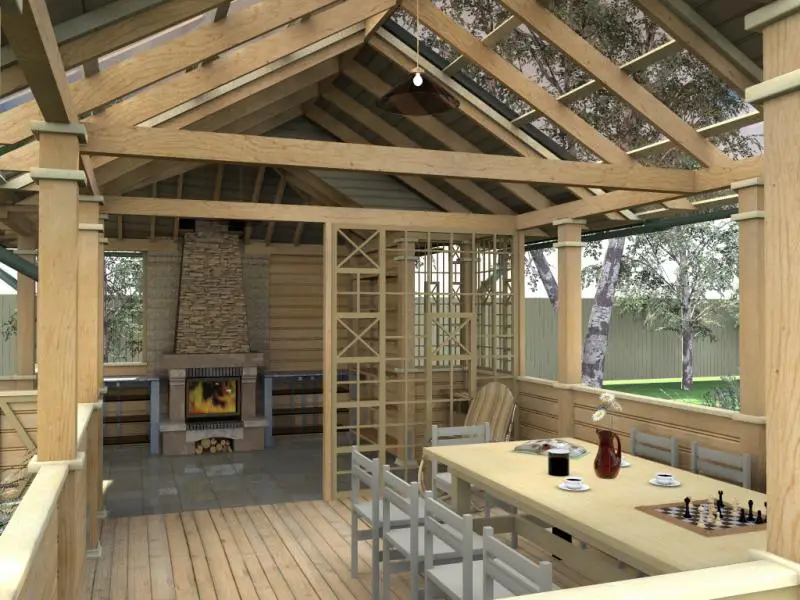 Kitchen Design for a Country House. Simple and Ergonomic
Kitchen Design for a Country House. Simple and Ergonomic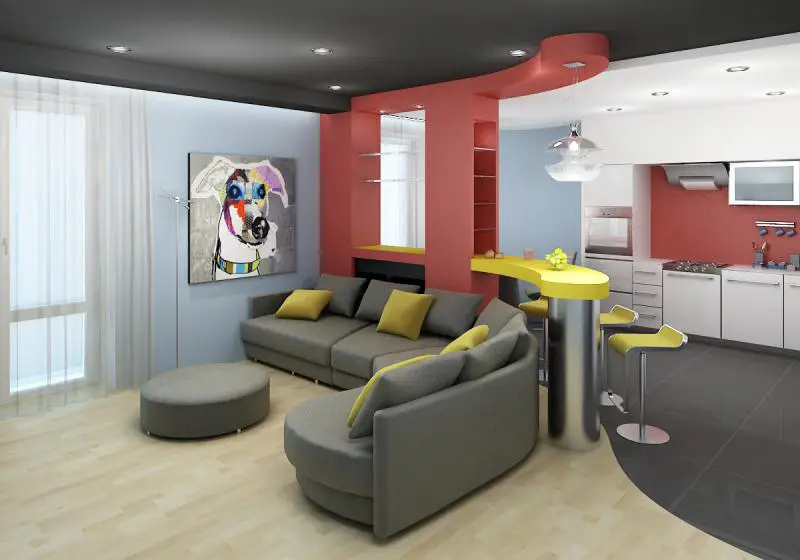 Kitchen Design with Sofa. Stylish Kitchen Interior
Kitchen Design with Sofa. Stylish Kitchen Interior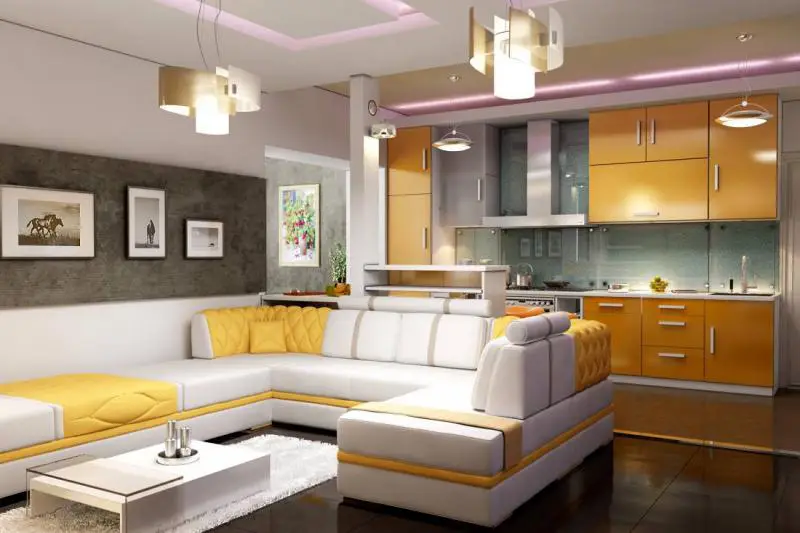 Kitchen Design Combined with Living Room. Advantages and Disadvantages
Kitchen Design Combined with Living Room. Advantages and Disadvantages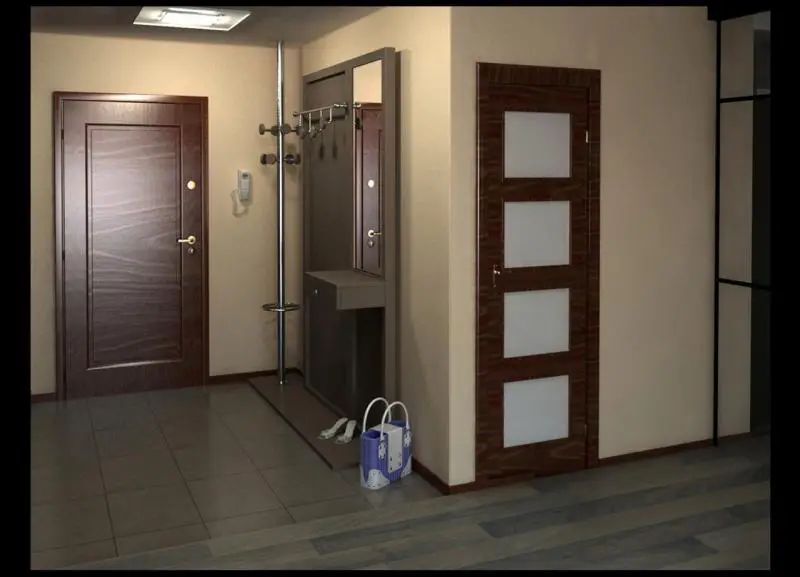 Hallway and Entry Design. Transforming Everyday Interiors
Hallway and Entry Design. Transforming Everyday Interiors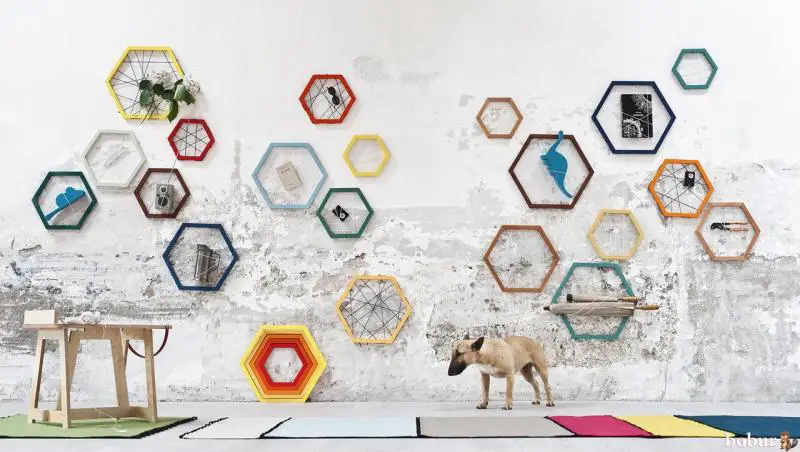 Design of a Narrow Corridor. How to Turn a Shortcoming into an Advantage
Design of a Narrow Corridor. How to Turn a Shortcoming into an Advantage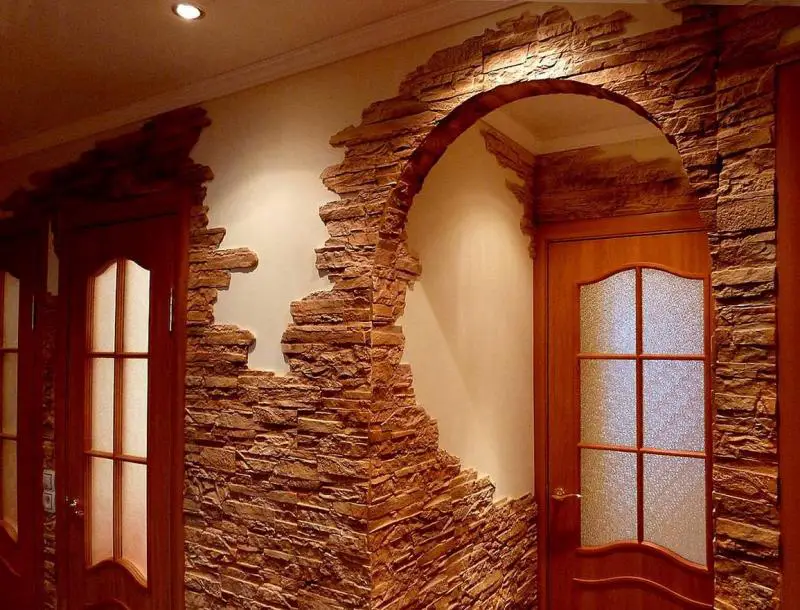 Stone Hall Design. Maximum Practicality
Stone Hall Design. Maximum Practicality