There can be your advertisement
300x150
Hallway and Entry Design. Transforming Everyday Interiors
It is better to make the finishing and interior of such a hallway and entry identical. Or, minimize the entry zone by separating it from the common area of the room using furniture.
Direct Transition
The entrance area, combined with a passage, is most commonly found in a direct transition layout, i.e., when opening the entrance door, you immediately see the length of the hallway.
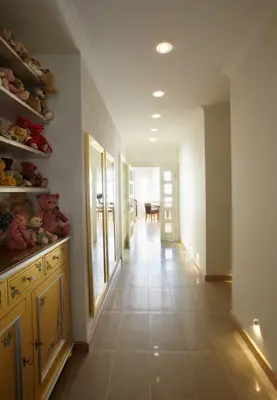
Photo 1 — Direct transition from design studio A+A (MAO)
The finishing and interior of such a hallway and entry should preferably be identical. Or, minimize the entry zone by separating it from the common area of the room using furniture. For example, you can place a wardrobe-closet in the hallway but do not lean its side panel against the wall by the door, rather keep it about 50 cm away from the door. This way, a closed corner for storing outerwear and spare shoes will form automatically.
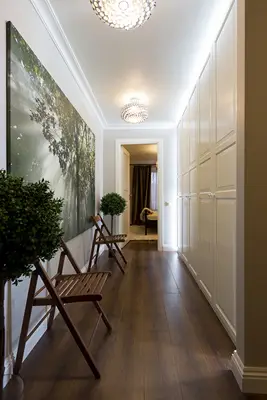
Photo 2 — Direct hallway and entry from Zelenetsкая Varvara and Mekерov Dmitry
To cover the floor from wall to side panel of the wardrobe, you can lay tiles or, much simpler and more practical in all respects, cover the entire floor surface of the hallway and entry with laminate, for example. In the hallway area, lay a carpet while leaving the entry zone uncovered.
Another way of arranging such a space is zoning using different furniture, lighting, and various options for floor, wall, and ceiling surface finishing. However, this approach is used less frequently.
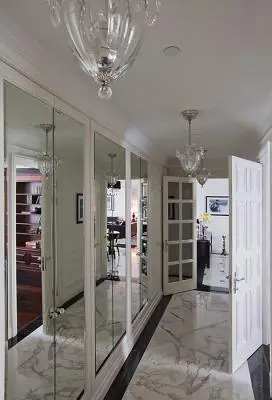
Photo 3 — Beautiful hallway interior, designer Tazhetdinova Victoria
Transition at an Angle
The hallway can transition into a corridor at a 90° angle or, for example, in a wave when building a gypsum board structure.
With such room layouts in apartments, it is much easier to distinguish zones. Moreover, you can calmly develop their different designs. The point of contact should, however, be the corridor wall surface from which the view into the hallway emerges (as in the photo below). To create a smooth transition from one room to another and from one design to a different one, you can use adjacent tones when painting the walls, lighting fixtures from the same series or collection, flooring laid using a continuous method without thresholds and joints.
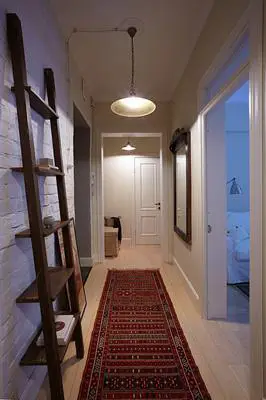
Photo 4 — Hallway transitions into a multi-room corridor, designer Prityula Elena.
In the design of the hallway shown in the photo above, continuous flooring and walls painted in one color were used.
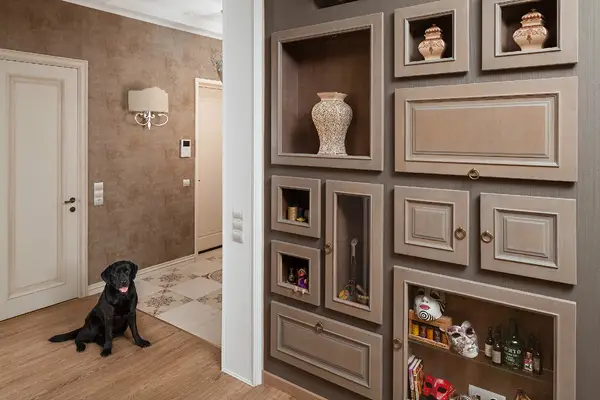
Photo 5 — Hallway and entry design from K-studio Interior Design
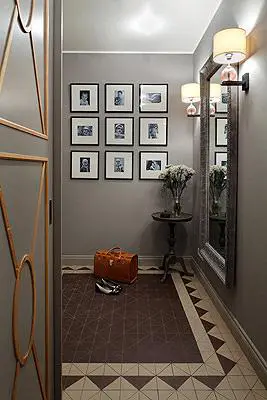
Photo 6 — G-shaped hallway and entry, designers Pilipenko Maria and Fedorova Ekaterina.
In the design of this hallway (photo 6), the same color was used for painting the walls. However, the wall decoration in the hallway differs from that in the entry zone.
Hall Zone
Some apartment layouts include an additional zone—the hall zone, connecting the entry and corridors. Popular layouts are those without corridors but with a spacious square or rectangular hall. In such cases, zoning makes no sense. With so much free space, dividing it is a kind of sacrilege.
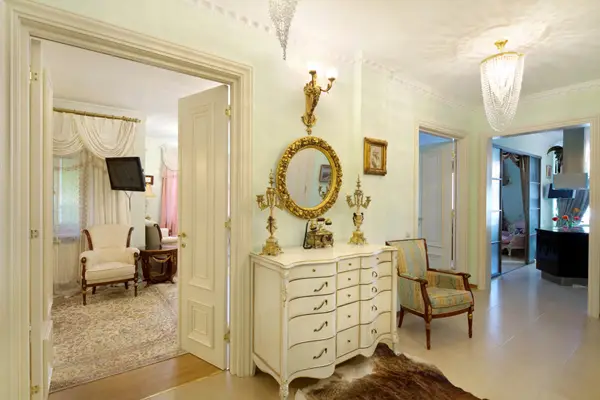
Photo 7 — Classical-style hall interior by designer Egorov Dmitry
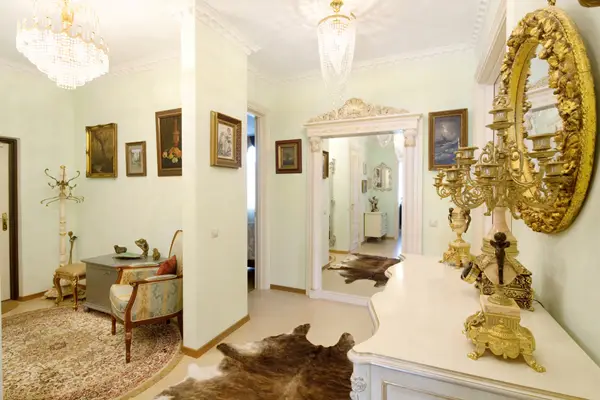
Photo 8 — Hall interior, designer Egorov Dmitry
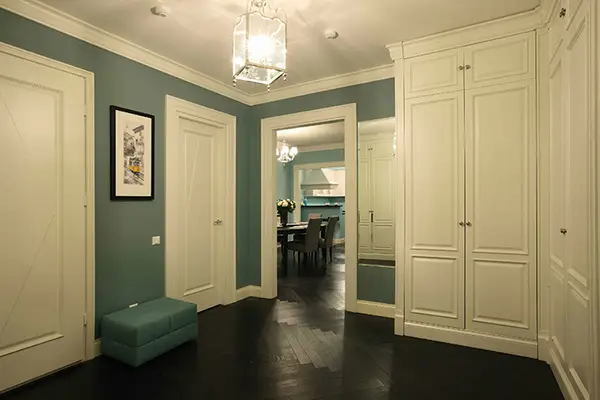
Photo 9 — Spacious hall. Designer Vlasova Victoria
More articles:
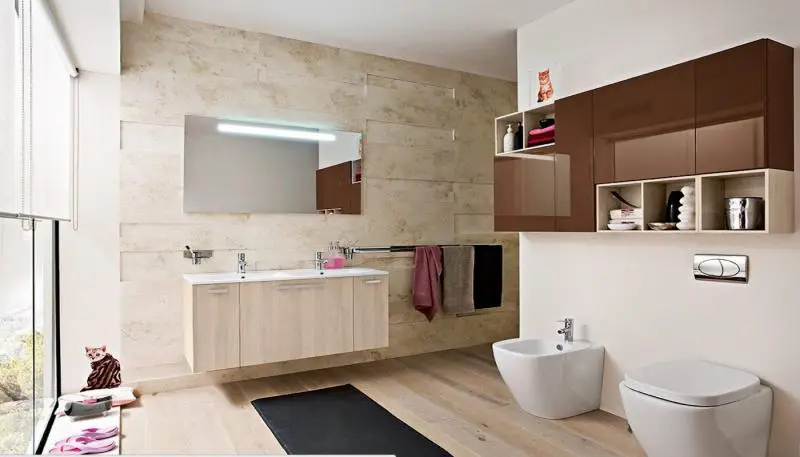 New Trends in Bathroom Design
New Trends in Bathroom Design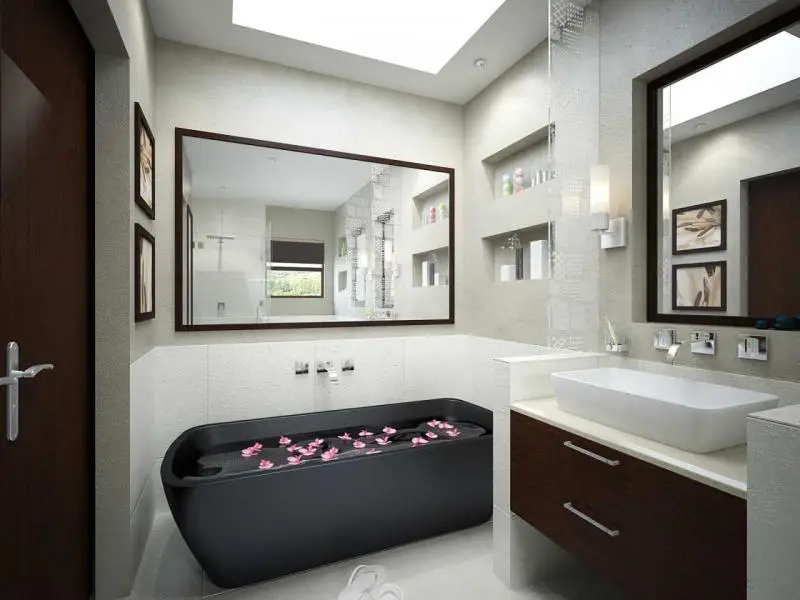 Interior of a Bathroom in a House: Ergonomically and Stylishly
Interior of a Bathroom in a House: Ergonomically and Stylishly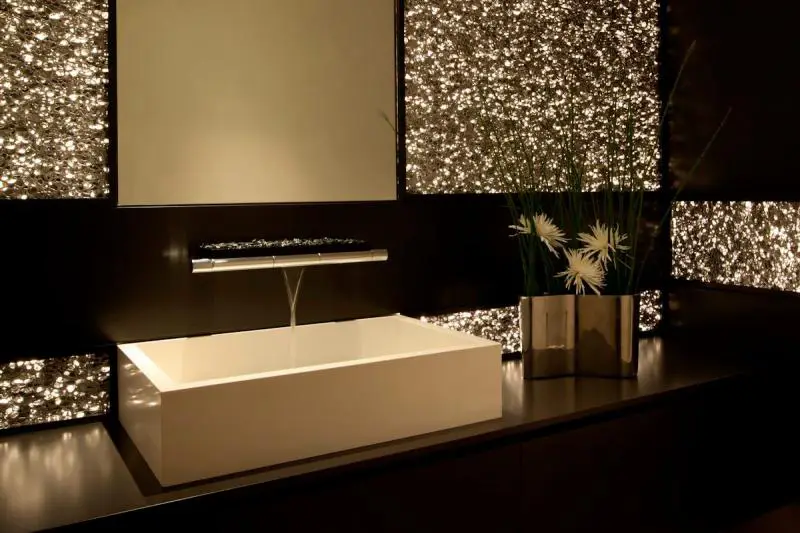 Bathroom Design Project. Ready Variants
Bathroom Design Project. Ready Variants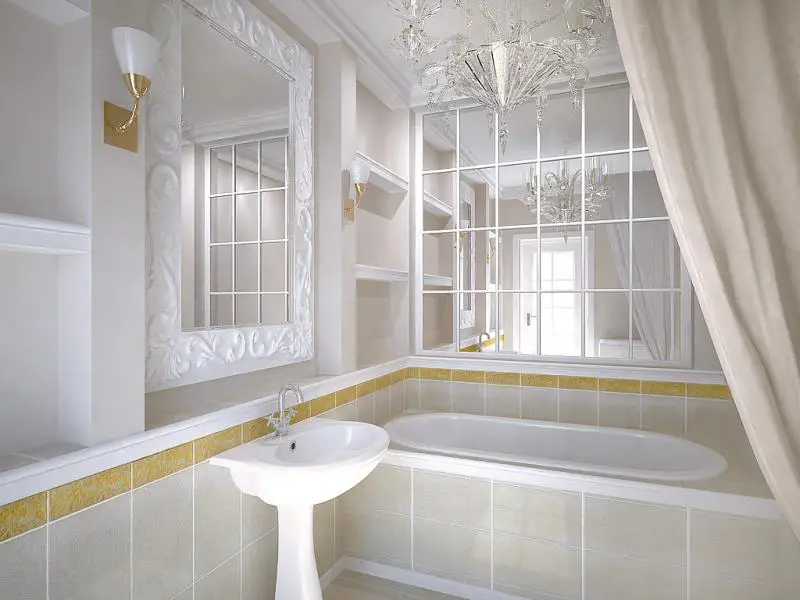 The freshest ideas for bathroom design
The freshest ideas for bathroom design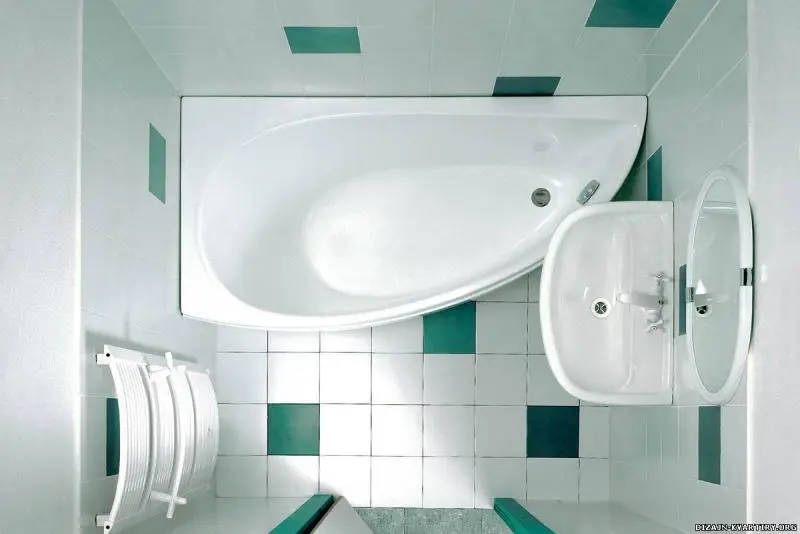 Design of Small Bathroom
Design of Small Bathroom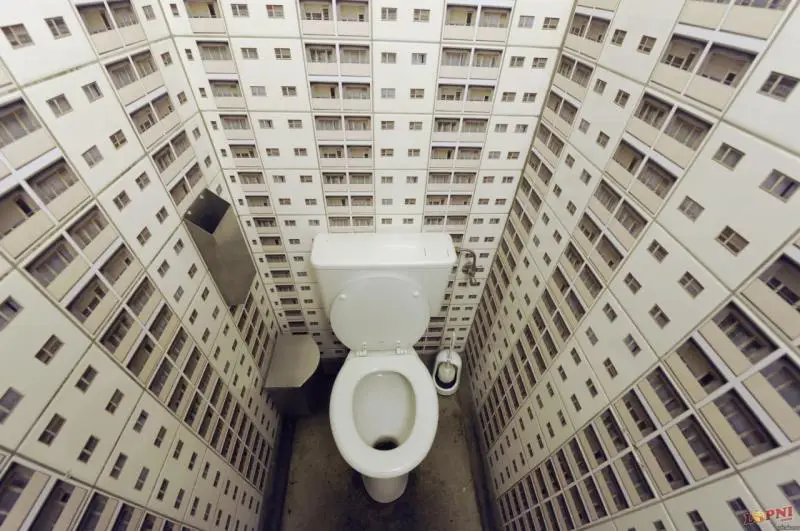 Bathroom Design in Apartment: Practical and Convenient
Bathroom Design in Apartment: Practical and Convenient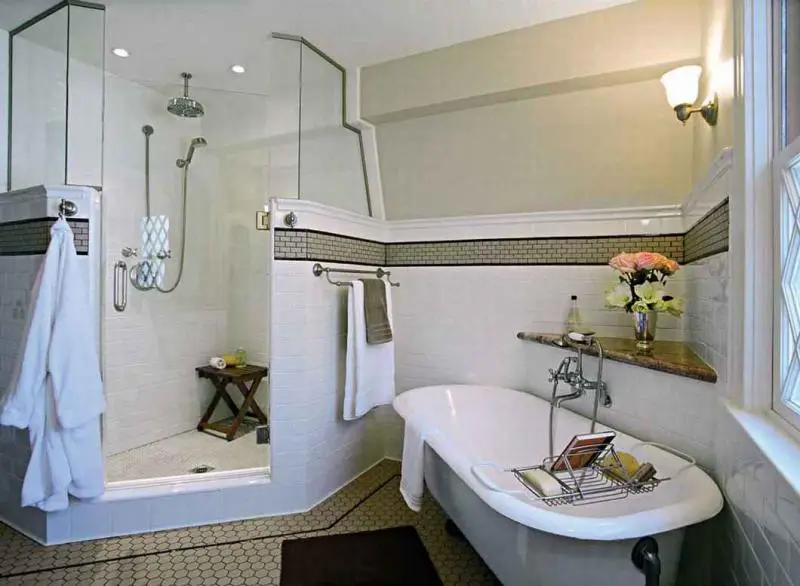 Design of Combined Bathroom and Toilet
Design of Combined Bathroom and Toilet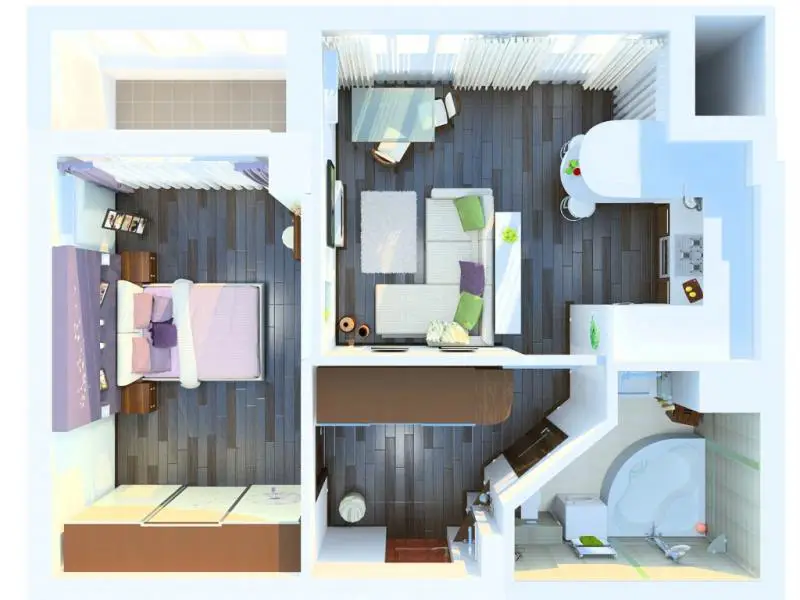 Modern Design of a Studio Apartment
Modern Design of a Studio Apartment