There can be your advertisement
300x150
Design of Small Bathroom
If you remove a standard 150-centimeter bathtub, you can replace it with a more compact corner shower cabin measuring 90x90 cm. The saved space of 50-60 cm can then be used for installing a washing machine.
Say Goodbye to Cast Iron Bathtubs! Long Live Shower Cabins!
If you remove a standard 150-centimeter bathtub, you can replace it with a more compact corner shower cabin measuring 90x90 cm. The saved space of 50-60 cm can then be used for installing a washing machine.
The advantage of a shower cabin is also that most of them come with special shelves and holders for bathroom accessories, so you can completely remove extra shelves from the outside.
Hide Pipes Under the Sink
It's convenient to store household chemicals in a small cabinet built under the sink. This not only optimizes the space in a small bathroom but also hides unsightly pipe layouts.
Combining the Bathtub and Toilet
For families of two or three people, combining a bathtub and toilet is an ideal solution in the fight for every square centimeter of bathroom space. By removing a wall, you can slightly change the layout of interior items and place in the bathroom things that previously wouldn't fit in this room.
Tile
For small bathrooms, it's better to choose small ceramic tiles because large-format tiles on a small room’s surface will look bulky. Using small tiles can visually expand the space.
Also, avoid dark colors for bathroom wall finishes – this will make the already small room even smaller. The best choice is white or light glossy tile (glossy finish is used as a way to showcase the exceptional cleanliness and hygiene of the room).
Lighting
Well-chosen lighting won't add actual square centimeters, but a bright room will appear larger than a dark one.
Bathroom Design (P44T)
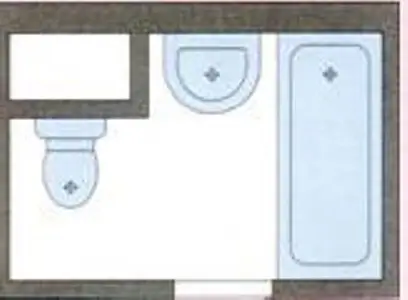
Scheme 1 — Standard layout of a bathroom in P44T-type houses (in a one-room apartment)
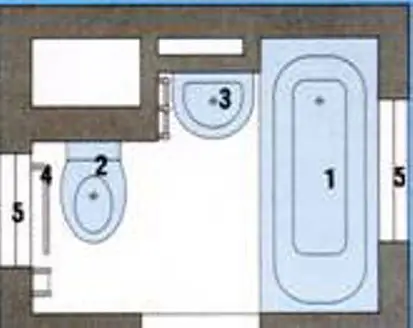
Scheme 2 — Relocation of a bathroom in P44T-type houses (Option 1): 1 − bathroom 170x175 cm; 2 − wall-mounted toilet; 3 − washbasin 53x43 cm; 4 − towel warmer; 5 − windows
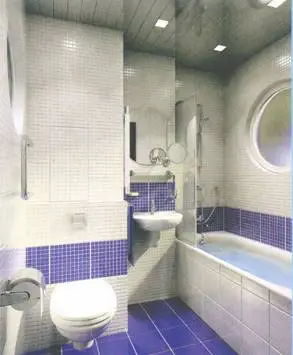
Photo 1 — Relocation of a bathroom in P44T-type houses
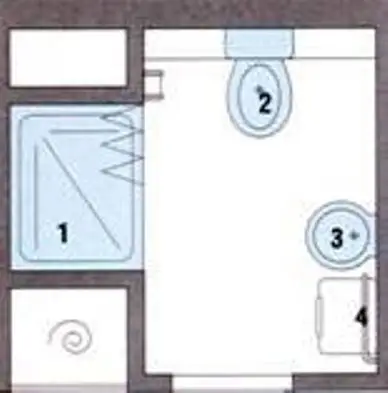
Scheme 3 — Relocation of a bathroom in P44T-type houses (Option 2): 1 − shower cabin 80x100 cm; 2 − toilet; 3 − washbasin 42x40 cm; 4 − towel warmer
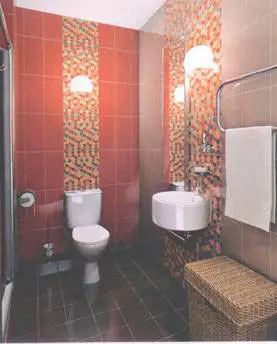
Photo 2 — An interesting layout of a bathroom in P44T-type houses
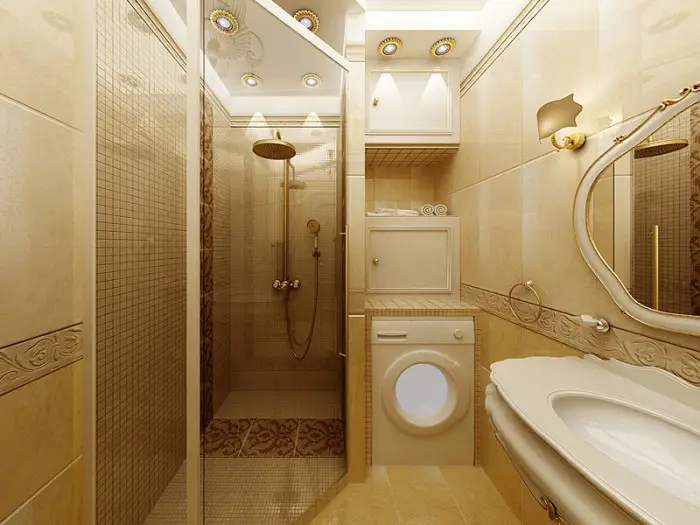
Photo 3 — A luxurious layout of a bathroom in P44T-type houses
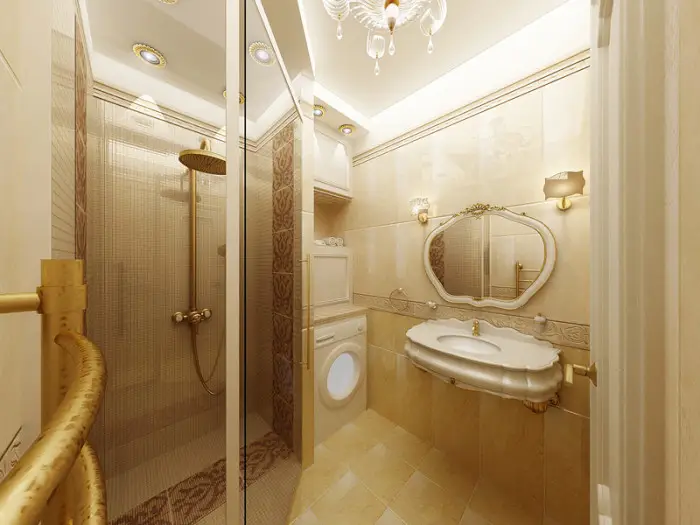
Photo 4 — A luxurious layout of a bathroom in P44T-type houses. Different angle
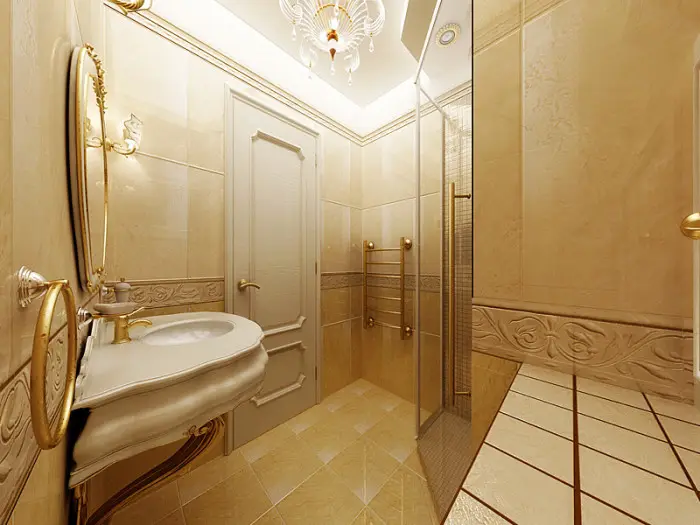
Photo 5 — Relocation of a bathroom in P44T-type houses
More articles:
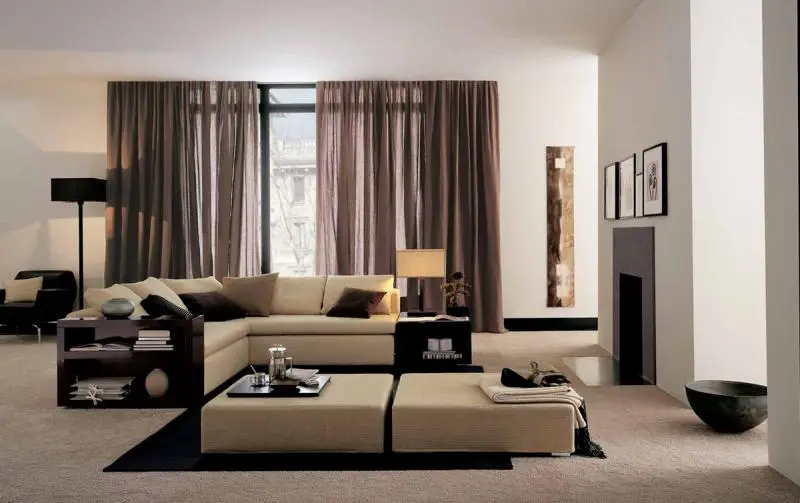 Modern Living Room Design. Minimalism and Style Mixing
Modern Living Room Design. Minimalism and Style Mixing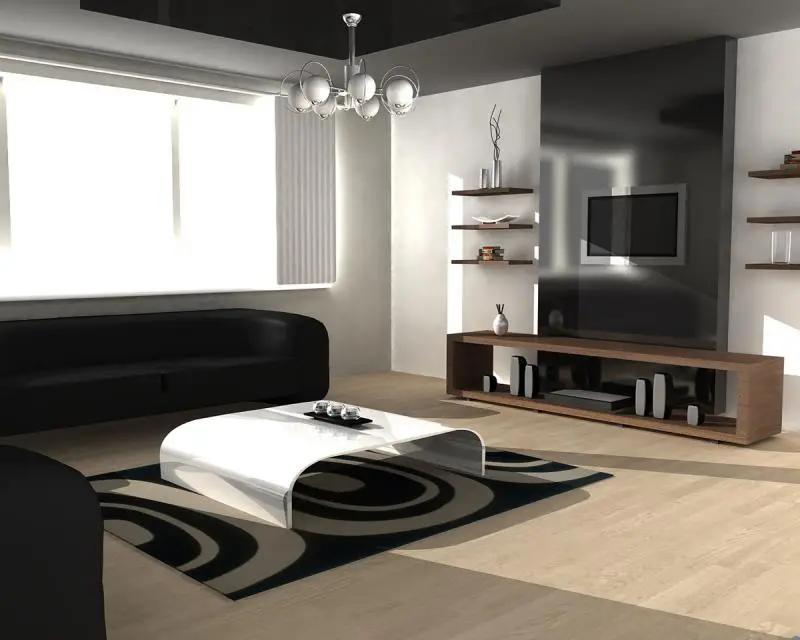 Living Room Ceiling and Wall Design
Living Room Ceiling and Wall Design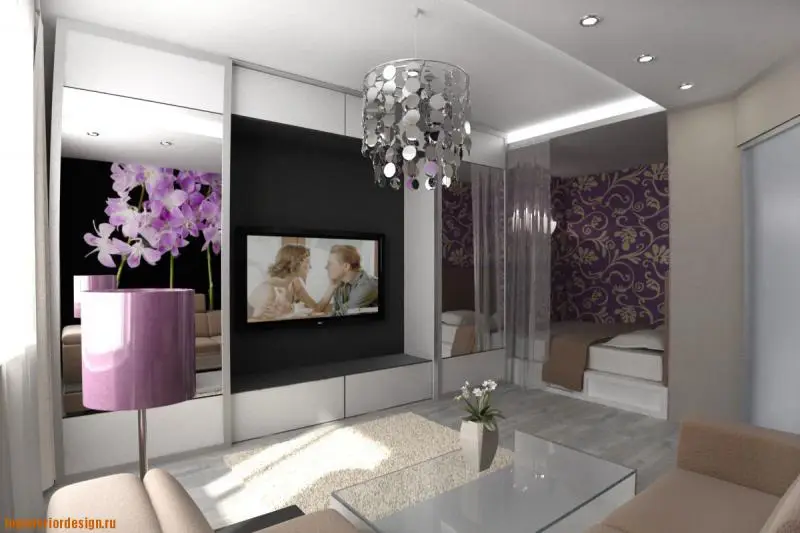 Design of Living Room- Bedroom. To Zone or Not to Zone?
Design of Living Room- Bedroom. To Zone or Not to Zone?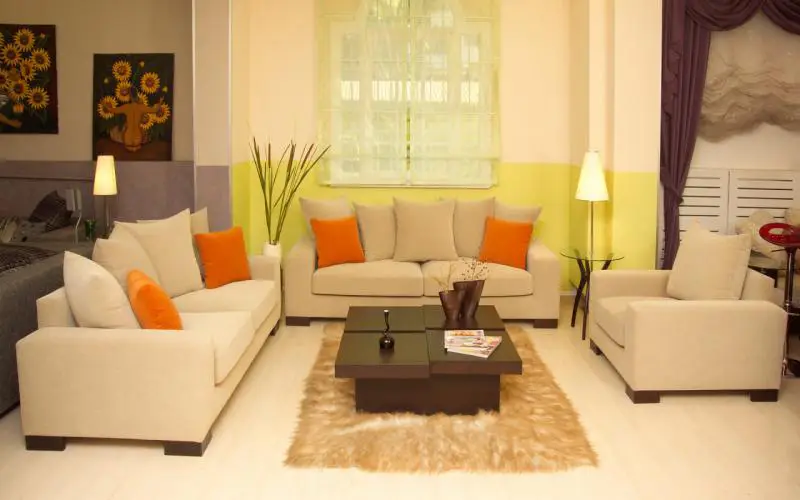 Interior of a Living Room in a Small Apartment
Interior of a Living Room in a Small Apartment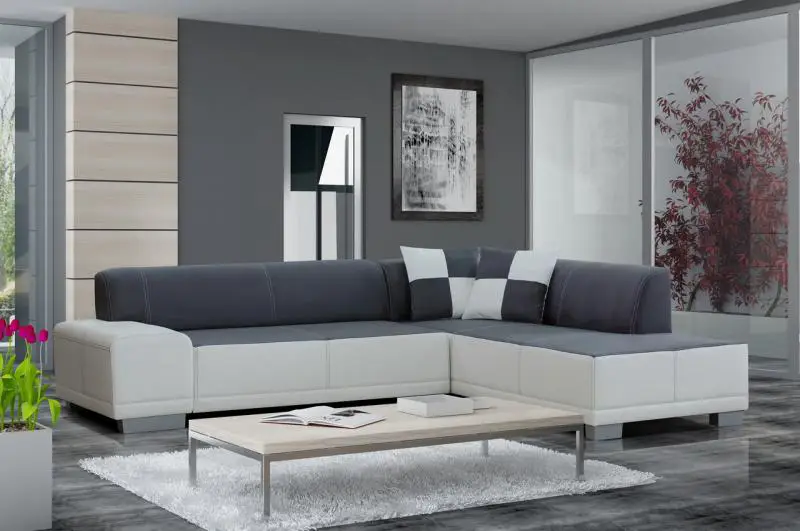 Living Room Furniture Design
Living Room Furniture Design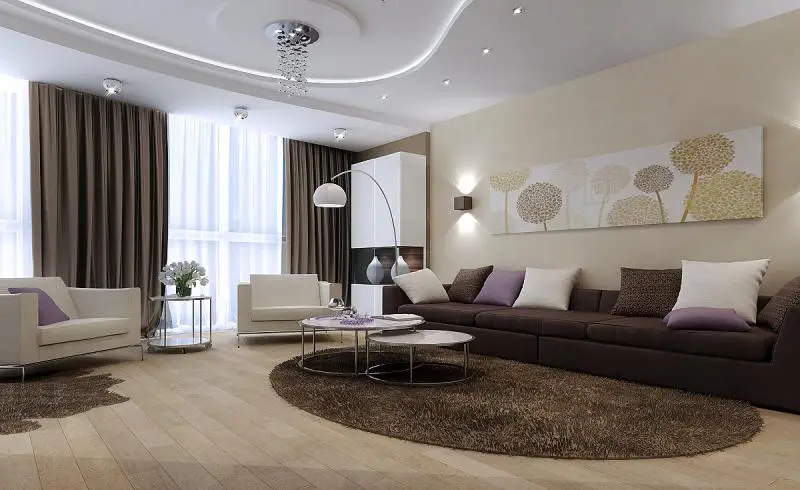 How to Create a Creative Living Room Design
How to Create a Creative Living Room Design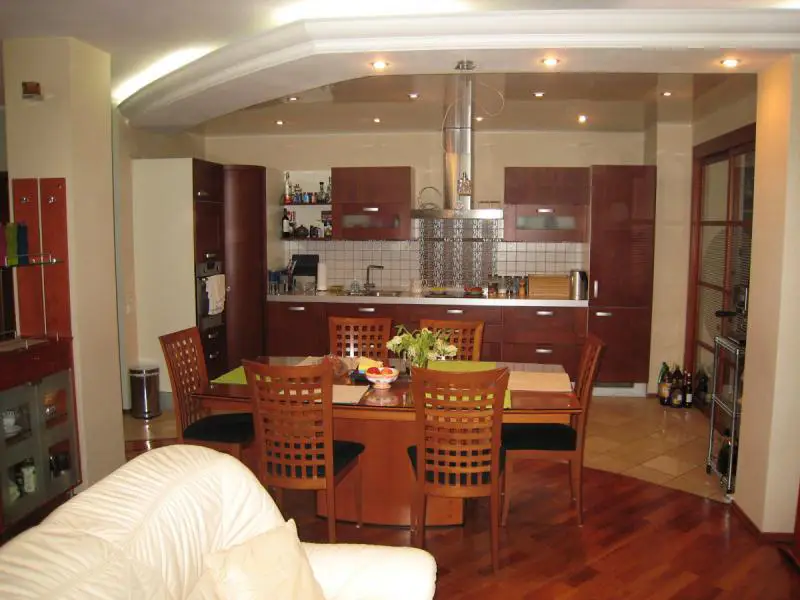 Kitchen and Living Room Combination in a Khrushchyovka
Kitchen and Living Room Combination in a Khrushchyovka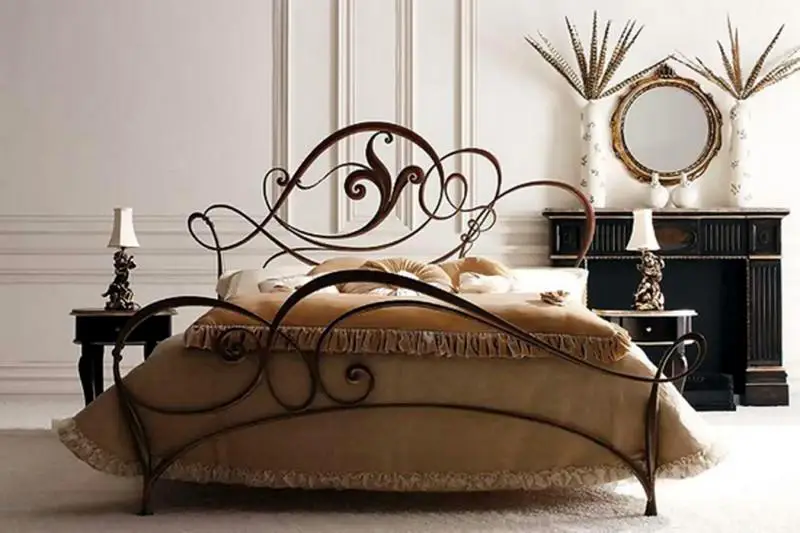 Bed in Bedroom Design. Adding a Touch of Charm
Bed in Bedroom Design. Adding a Touch of Charm