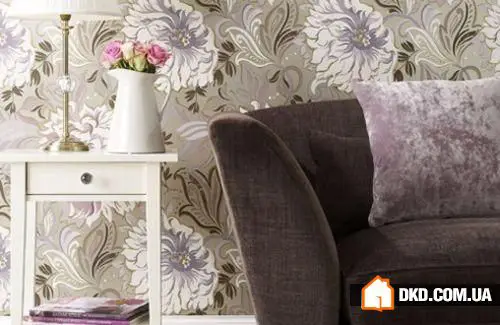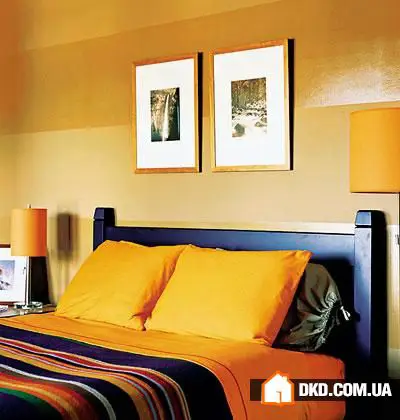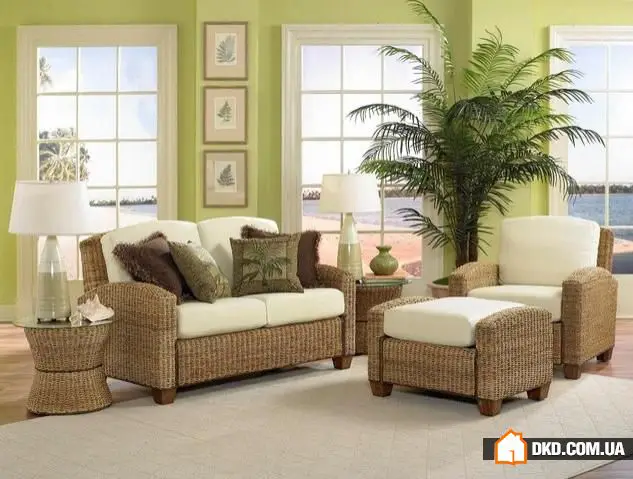There can be your advertisement
300x150
Design of Living Room- Bedroom. To Zone or Not to Zone?
To Zone or Not to Zone? Of course, to zone! However, in a very small area it may just not make sense to zone. On modest square meters, extra furniture or even partitions simply don't fit.
To Zone or Not to Zone?
Of course, to zone! However, in a very small area it may just not make sense to zone. On modest square meters, extra furniture or even partitions simply don't fit.
Combining finishes, for example different colors and textures of wallpaper, here will have an exclusively decorative character and can highlight the area where any piece of furniture or appliance - for example, a sofa or a TV - is located.
It is hard to separate the sleeping zone from the guest zone in such a case - they overlap each other. In such a living room-bedroom, a functional sofa is pre-planned, around which the rest of the design is built. Fortunately, there is a wide choice of sofa-beds in various designs.
Another option is a bedroom wardrobe - convenient and functional, but there's no place to seat guests when needed, requiring additional furniture.
The task of the design of such a room is to expand it as much as possible using wall, floor and ceiling finishes, organize a transformable sleeping place, avoid overloading the room with small furniture, and use the height of the room for placing wardrobes and shelves if such are planned, minimizing the space occupied by the room.
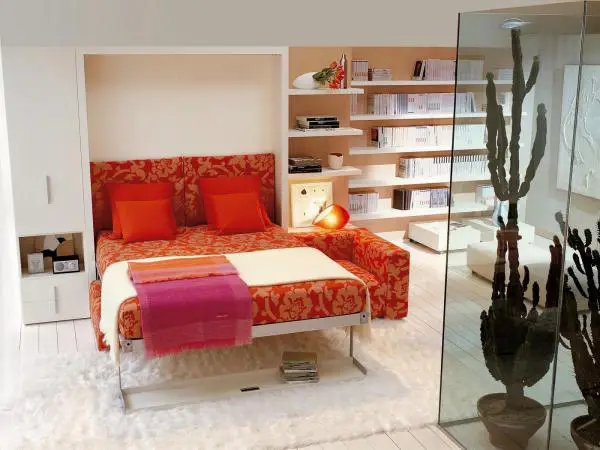
Photo 2 — Interior Design of Living Room-Bedroom
In a large living room-bedroom, it is possible and even advisable to set aside a full sleeping zone and a guest zone. The quality of sleep affects the quality of life, work capacity, and mood, so if there is an opportunity to place a bed with a good mattress in the living room-bedroom, it should be used.
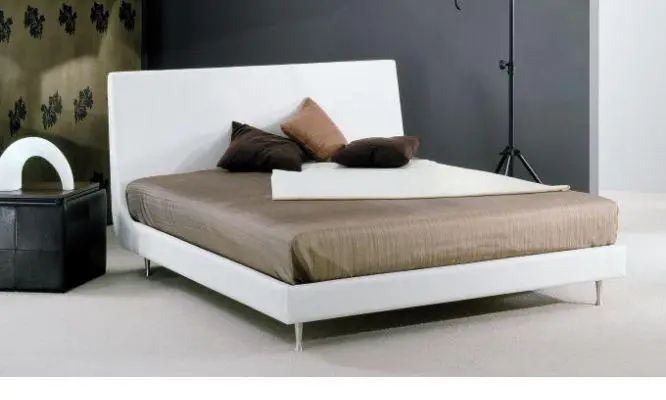
Photo 3 — Miro Felino Bed
How to Zone?
In the design of a living room, combined with a bedroom and representing a larger space rather than a tight little room, various zoning techniques can be confidently applied.
1. Partition walls made of gypsum board: solid, decorative, with niches can solve the problem of setting aside a place for guests and the sleeping zone.
For example, a solid gypsum board partition with a door can divide the room into two separate areas. It can be installed diagonally for more economical use of space and to preserve the feeling of spaciousness.
The design project of a living room-bedroom can include a partition that merely covers the sleeping area and serves as a sideboard or shelves. However, to avoid overdoing it, gypsum board should be used minimally (it is not advisable to invent many partitions, complex gypsum board structures on the ceiling, and numerous niches in a small living room-bedroom).
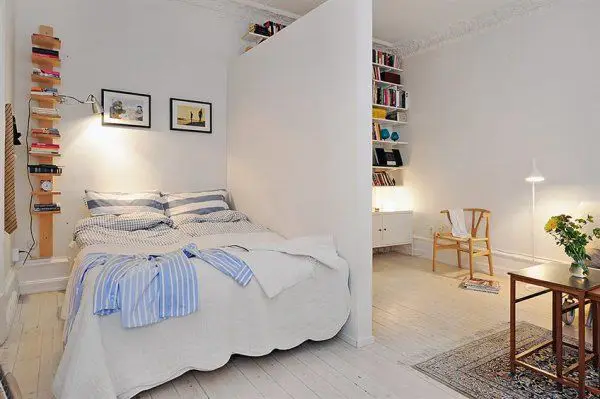
Photo 4 — Interior Design of Living Room-Bedroom
2. Partition walls made of furniture – a more cumbersome method of zoning, but one that kills two birds with one stone. A wardrobe or shelf at the boundary between the guest and sleeping zones will store items, arrange a library or decor and serve as zoning for the living room.
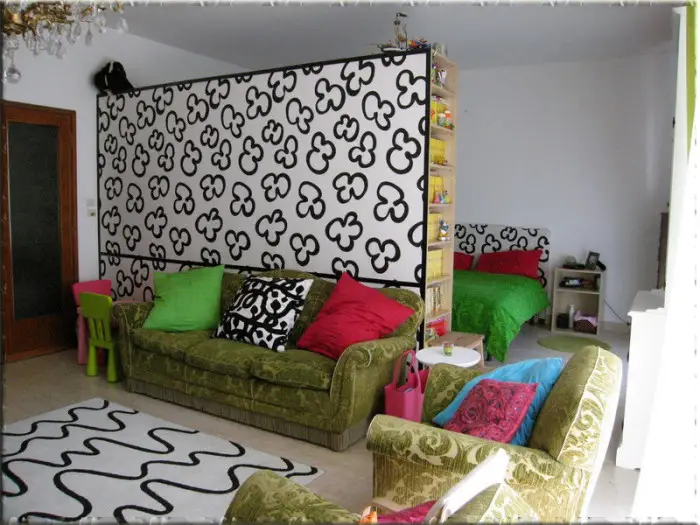
Photo 5 — Interior Design of Living Room-Bedroom
3. Textiles – dense or lightweight curtains almost take up no space, decorate the room and can separate the living room from the bedroom when necessary.
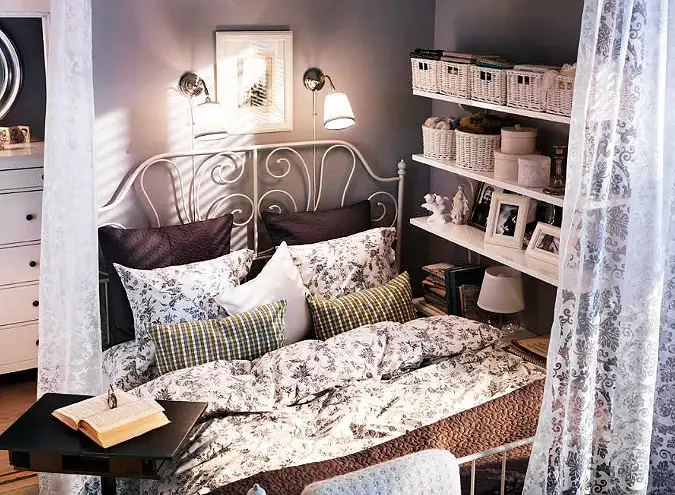
Photo 6 — Interior Design of Living Room-Bedroom
4. Sliding and portable partitions – subtle, functional, and convenient.
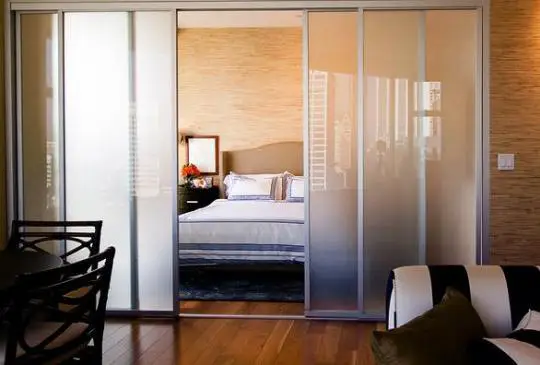
Photo 7 — Interior Design of Living Room-Bedroom
How to Perform Internal Finishing?
Firstly, one should decide whether the entire living room-bedroom will be in one style or each zone will have its own design. Both options are possible, but completely different styles of decoration should not be chosen.
It is much more beautiful for a living room-bedroom to look like it is decorated in one or similar styles.
Choosing contrasting finishes for the two zones, elements that echo the other zone's finish should be included in each zone’s design.
Secondly, creating partitions, even with windows in each zone, will make the room darker. Therefore, one should take care of wall color that won’t make the room gloomy and provide additional lighting – overhead lights, spotlights, wall sconces or floor lamps.
Thirdly, in most cases, a living room-bedroom divided into zones leaves little space for each zone. Therefore, wallpapers or paint, floor covering and ceiling finishes should visually expand the space.
Pastel tones, small patterns, highlighting one wall or part of a wall with a large pattern in a rich color, photo wallpapers, etc. – standard techniques for decorating living room-bedrooms. Dark colors convey an atmosphere of intimacy and bring walls closer – they can be used in the sleeping zone if desired.
Vibrant colors stimulate the nervous system – one can opt for a more calming color scheme in the bedroom and experiment with colors in the living room.
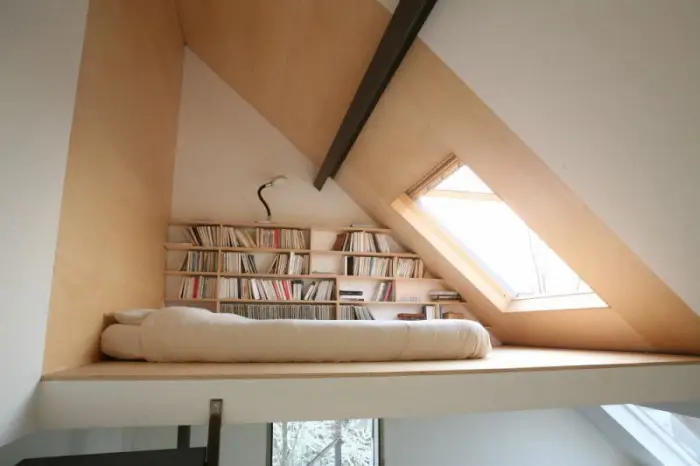
Photo 8 — Sleeping Zone on Mezzanine
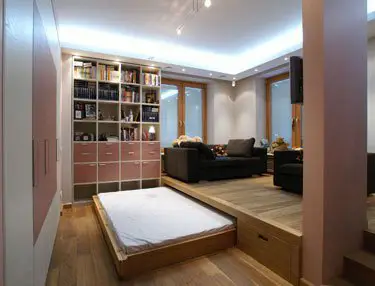
Photo 9 — Platform Bed
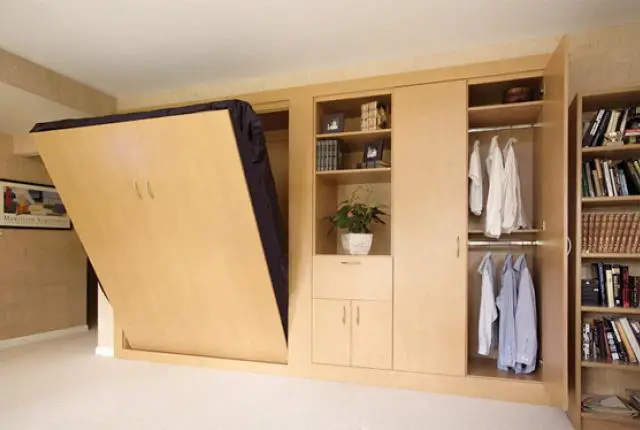
Photo 10 — Wardrobe-Bed
We recommend reading: Design of Living Room-Bedroom. Design Project and Tips


