There can be your advertisement
300x150
Kitchen and Living Room Combination in a Khrushchyovka
The advantages of re-planning... Space and light – visual expansion of the room space, increasing the kitchen area at the expense of the living room and vice versa. Functionality – possibility to place additional zones, for example, a dining area with a full-sized dining table and chairs can be located at the boundary between the living room and kitchen. Exclusivity – a combined room looks modern, trendy, and original.
Advantages of Kitchen and Living Room Combination
- Space and light – visual expansion of the room space, increasing the kitchen area at the expense of the living room and vice versa.
- Functionality – possibility to place additional zones, for example, a dining area with a full-sized dining table and chairs can be located at the boundary between the living room and kitchen.
- Exclusivity – a combined room looks modern, trendy, and original.
- Comfort – a kitchen-living room setup is perfect for parties, gatherings with friends, and family relaxation, allowing to cook and socialize simultaneously, without leaving children unattended.
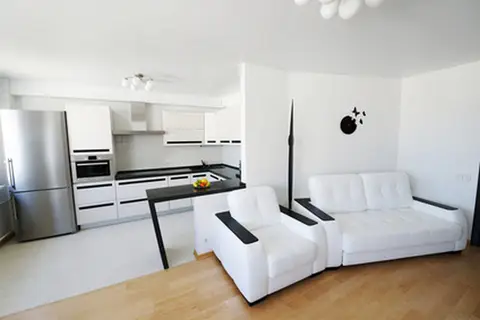
Photo 2 — Kitchen-Living Room Design Idea
Disadvantages of Combining Kitchen and Living Room
- Maintaining cleanliness in the new space – a more complex process. Due to smoke and grease from the kitchen still reaching the living room area, even with powerful ventilation and various barriers, cleaning will be more frequent and labor-intensive. Additionally, those who tend to postpone household chores should consider that the kitchen is now connected to the living room, so dishes won't be left for later.
- As is known, a person should have a place where they can find time alone. In a one-room apartment, the only such place is the bathroom. On the other hand, in a one-room apartment, a kitchen-living room setup serves as a bedroom – some people may not like the feeling of sleeping in the kitchen.
A combined layout of a one-room apartment is perfect for young couples without children, but if children come, there will be a problem in creating a children's zone.
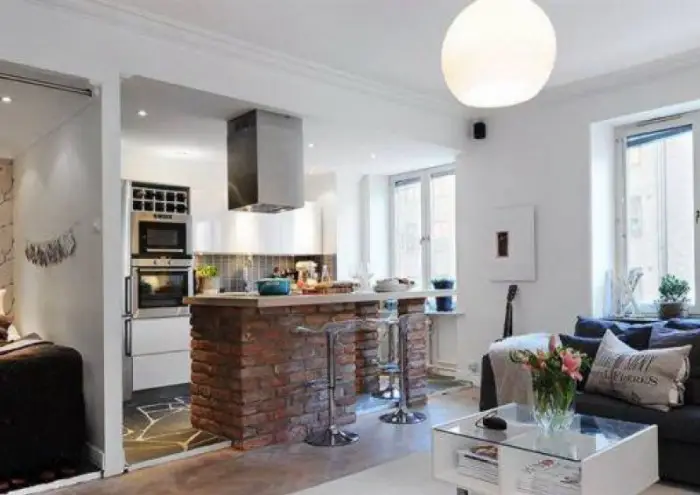
Photo 3 — Kitchen-Living Room Design Idea
Design Ideas for Kitchen-Living Room in a Khrushchyovka
However, as they say, don't fear the downsides of re-planning – don't make a kitchen-living room. People who have weighed their circumstances and desires and are ready for experiments will find some design ideas for a kitchen-living room interesting. Modern kitchen-living rooms are possible in various types of houses and apartments with different layouts and interior designs.
Standard Khrushchyovka
In a small standard apartment, you can remove the wall between the kitchen and living room, and build an entrance to the kitchen from the corridor. This way, you’ll get a more spacious kitchen-living room with a niche (where the entrance to the kitchen from the corridor was), where you can place the refrigerator. By placing the food preparation area compactly near the back wall of the kitchen, you get enough space for the living room and dining area.
Kitchen and Living Room Combination in a Khrushchyovka – one of the best solutions for expanding space.
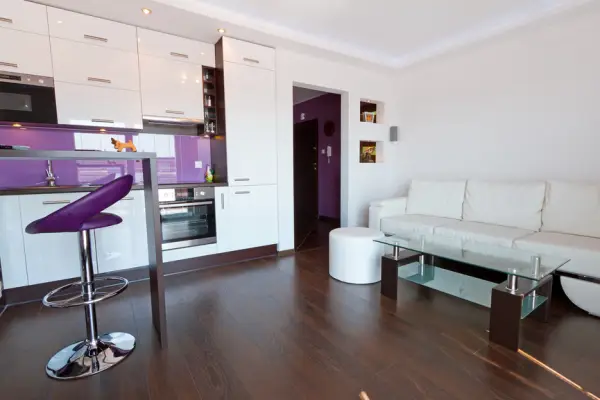
Photo 4 — Kitchen-Living Room Design Idea
Studio Apartment
The layout of a studio apartment initially implies no solid walls between the kitchen, living room, and dining area and more space than in a Khrushchyovka. The kitchen zone should be as small and compact as possible – this can be achieved with transformable furniture or creating a kitchen 'island'. Low partitions made of shelves, wardrobes, or gypsum board in any interior design style can help separate different zones.
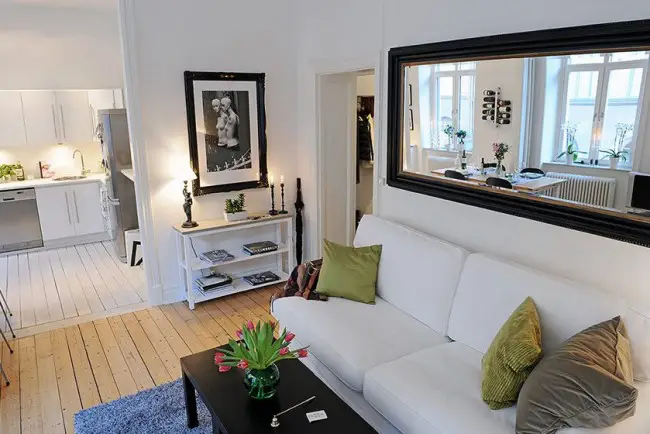
Photo 5 — Kitchen-Living Room Design Idea
Loft
Loft is an even more spacious variant. However, while a studio apartment and Khrushchyovka can be decorated in different styles, a loft is both the layout style and the interior design style. It implies a large factory, warehouse, or attic space or its imitation. High ceilings, brickwork, rough plaster, expensive solid furniture in the living room, a small kitchen zone, bar counter, decoration reminiscent of techno, pop art, portable partitions.
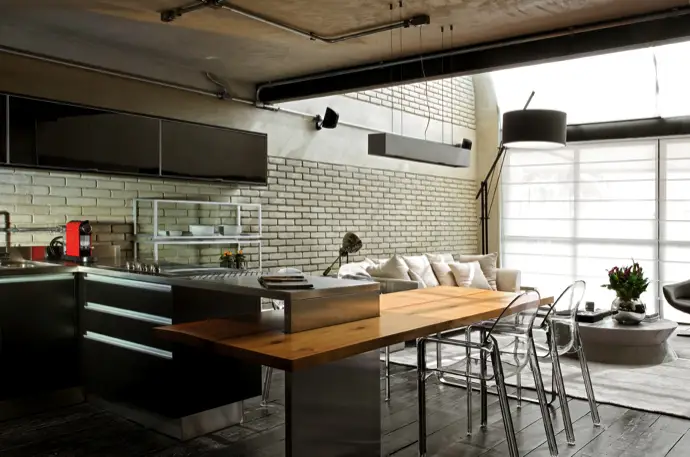
Photo 6 — Kitchen-Living Room Design Idea
Cottage
Different from the above-mentioned dwellings, a private house or cottage built from scratch can be designed according to personal preference, planning it with an oriel, fireplace, and any architectural and design details. On the first floor, there can be a living room combined with a kitchen. Just like in a loft-style apartment, a second light source in the cottage will make the kitchen-living room even more spacious.
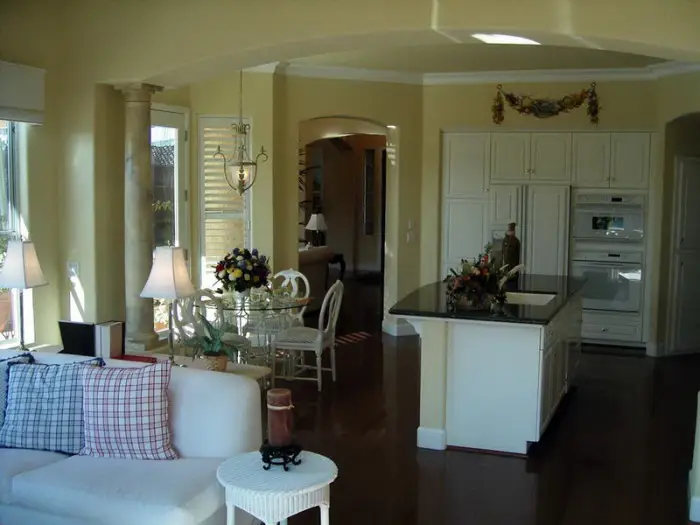
Photo 7 — Kitchen-Living Room Design Idea
Design of a Combined Kitchen and Living Room
Combined kitchen and living room require furniture or decoration to differentiate zones. As mentioned earlier, the design of a combined kitchen and living room can be enhanced with 'dividers' such as a bar counter, kitchen island, wardrobe or shelf, gypsum board partition, or portable partitions. The interior of a combined kitchen and living room can be diversified and complemented by combinations of different finishing materials for walls and floors.
For example, the living room floor can be covered with laminate, while the floor of the combined kitchen can be tiled. Interesting contrast combinations of wallpapers or different shades of one color scheme look great. A raised platform or multi-level flooring is another option for decorating a kitchen-living room.
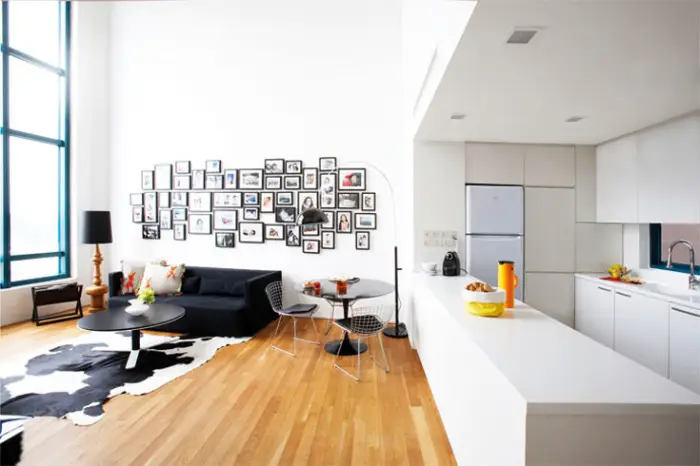
Photo 8 — Using Furniture for Zoning
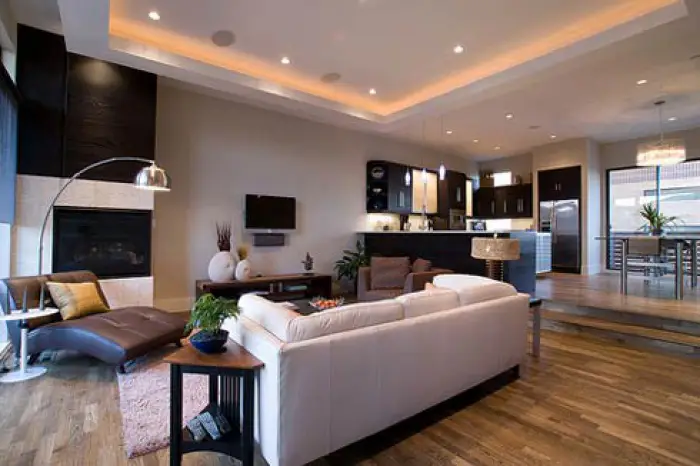
Photo 9 — Two Levels of Floor in a Kitchen-Living Room
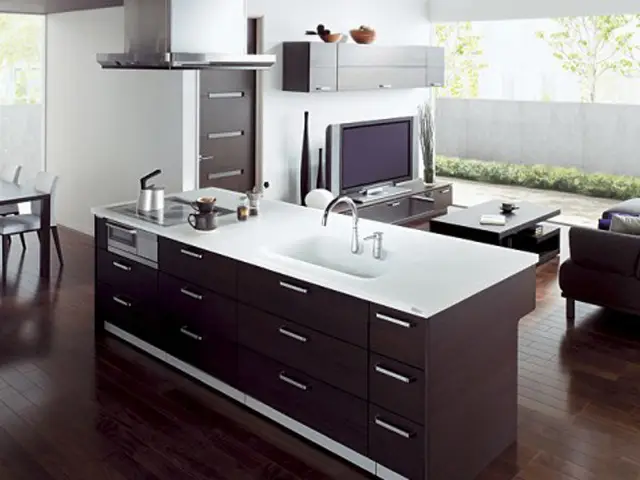
Photo 10 — Kitchen Island in a Kitchen-Living Room Interior
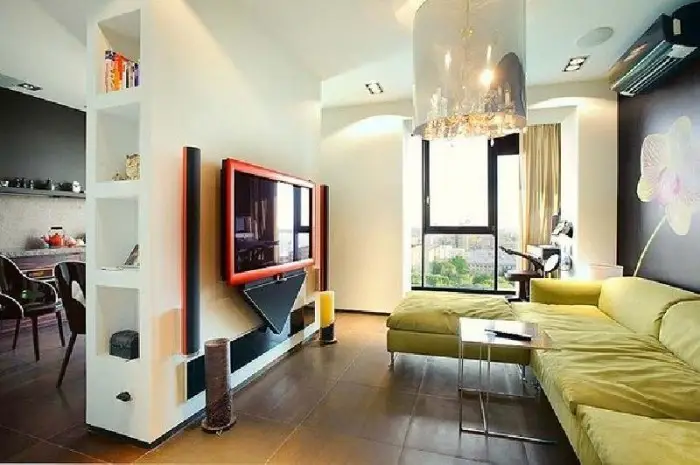
Photo 11 — Gypsum Board Partition
More articles:
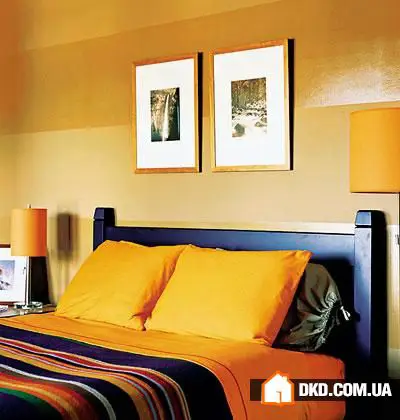 Wall Decoration – The Flight of Your Imagination
Wall Decoration – The Flight of Your Imagination Magic Planter
Magic Planter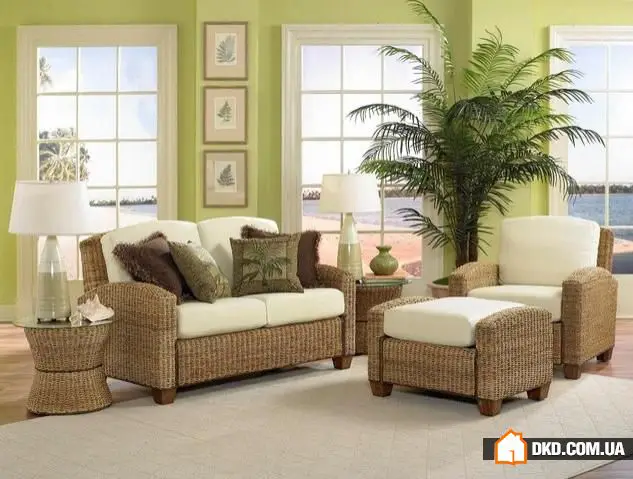 How to Create a Tropical Paradise at Home
How to Create a Tropical Paradise at Home Decoration for Spice and Herb Jars
Decoration for Spice and Herb Jars Photo Wallpapers – An Original Way to Decorate Space
Photo Wallpapers – An Original Way to Decorate Space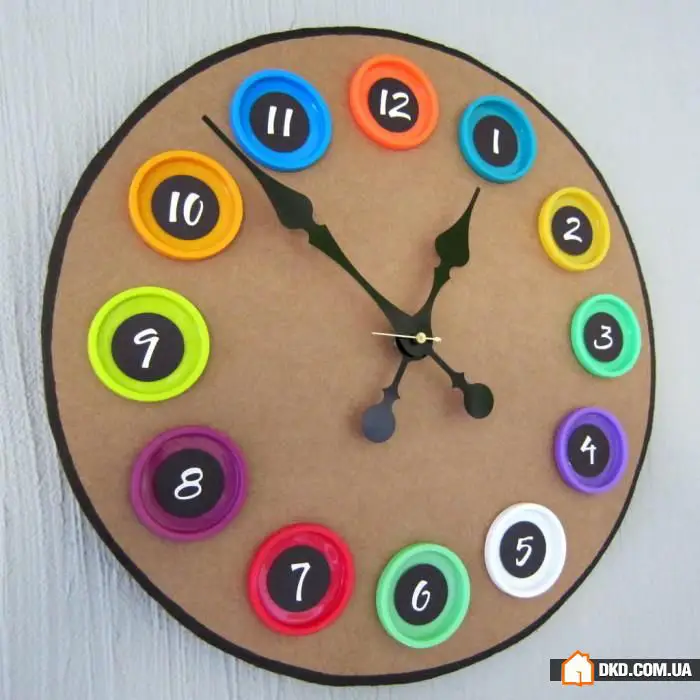 Wall Clocks Only Made by Hand
Wall Clocks Only Made by Hand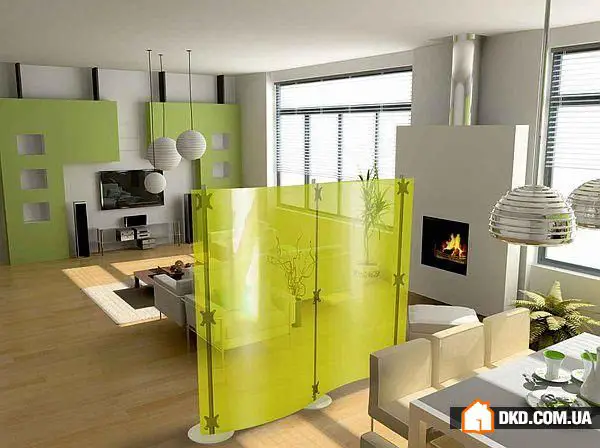 Creating Personal Space in a Studio Apartment
Creating Personal Space in a Studio Apartment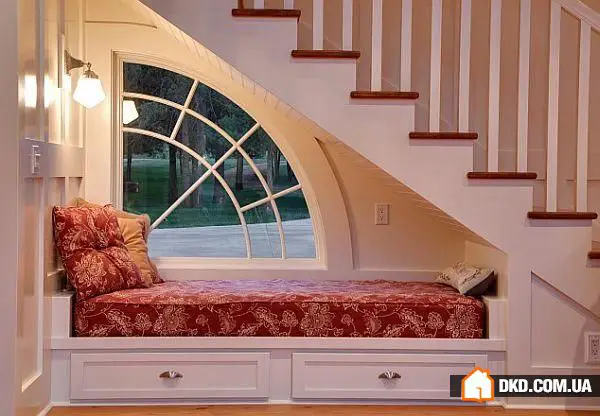 Facing issues with staircase placement?
Facing issues with staircase placement?