There can be your advertisement
300x150
Modern Design of a Studio Apartment
If this apartment was originally intended for one occupant, today three people live in it. After the addition to a young family, the apartment was transformed once again. Studio apartment by Stanislav Orekhov.
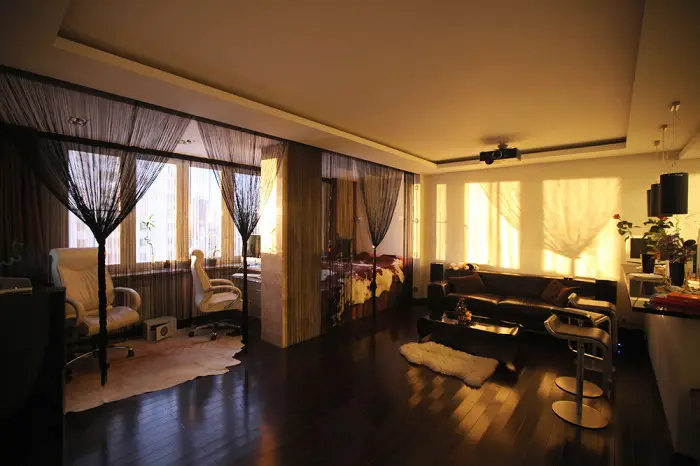
Photo 1 — If this apartment was originally intended for one occupant, today three people live in it. After the addition to a young family, the apartment was transformed once again
Studio Apartment by Stanislav Orekhov
This apartment is a true gift for designer Stanislav Orekhov: working with such a "pliable material" doesn't happen to everyone. From an initial area of 48 m², the use of the balcony block area allowed achieving 56 m². The work on the design project was also made easier by the fact that only one column in the center of the room serves as a supporting element, which can easily be hidden or integrated into the interior design.
There were also some drawbacks to the reconfiguration: the new arrangement of zones forced the ventilation duct to be rerouted almost across the entire apartment. However, in the end, it is virtually unnoticeable: the ventilation passage is hidden behind a complex suspended ceiling.
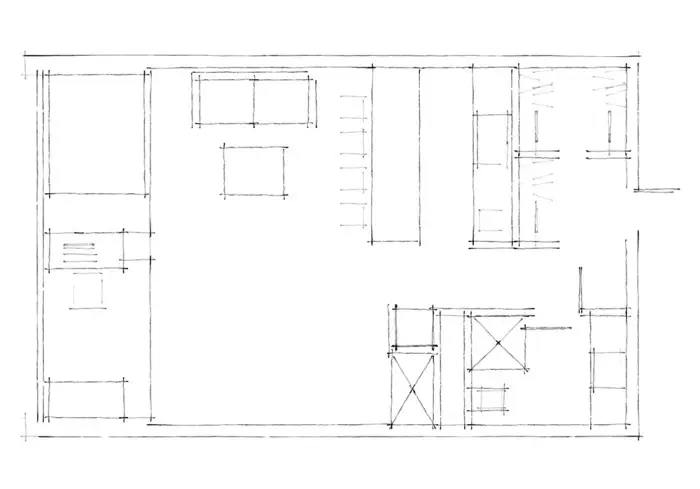
Photo 2 — Sketch of the apartment reconfiguration scheme
By utilizing the balcony area, the designer gained an additional 8 m² of useful space. The former balcony now houses the bedroom and workspace zones.
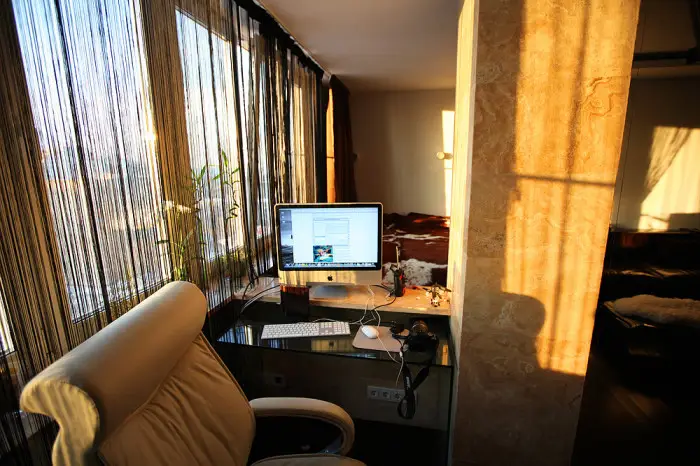
Photo 3 — Workspace and bedroom zones in the place of the balcony in Stanislav Orekhov's studio apartment project
Since a lot of space was freed up for the kitchen and living room in this way, the designer suggested to the apartment owners not to clutter the room with furniture but rather emphasize the open area by avoiding furniture or using minimalistic design.
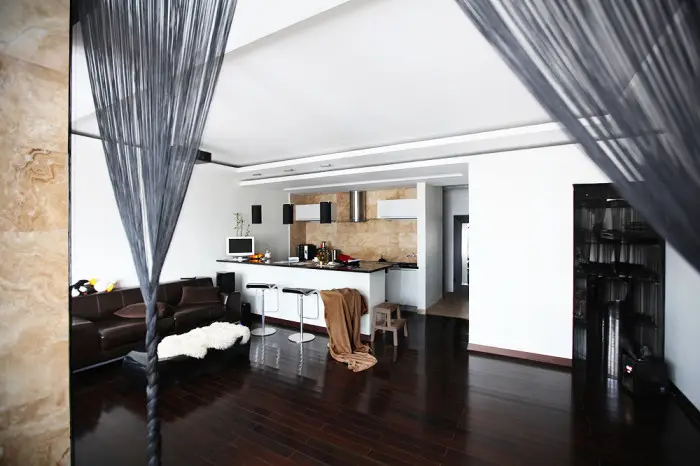
Photo 4 — You yourself can appreciate the charm of this spacious studio apartment. View from the workspace to the room
Instead of partitions often used for zoning, the modern interior of this studio apartment includes a simple yet effective element — string curtains.
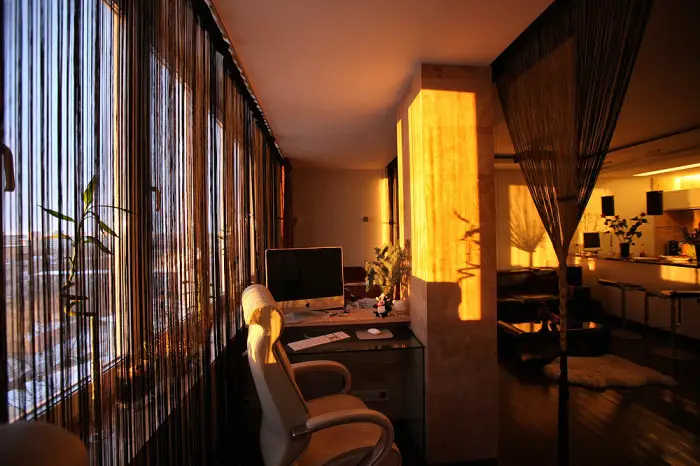
Photo 5 — String curtains are an excellent way not only to divide the space into zones but also to decorate it, add mood and a touch of the East
Storage systems are also thought out to perfection: the bed platform has sliding drawers, a closed room can be used in the entrance zone for storage purposes, and shelves are also located in the living room.
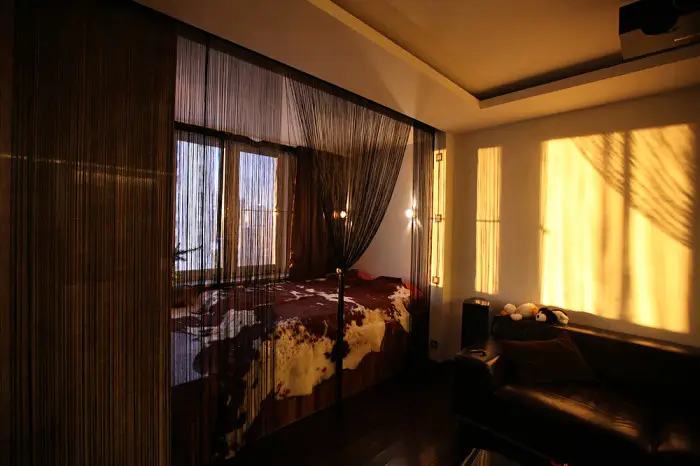
Photo 6 — Stylish and practical platform assumes the use of an orthopedic mattress instead of a regular full-size bed
The space allows replacing the usual TV with something more wide-format. For example, a projector. By the way, the ideal spot for placing it is just behind the sofa, which transforms into a home cinema chair.
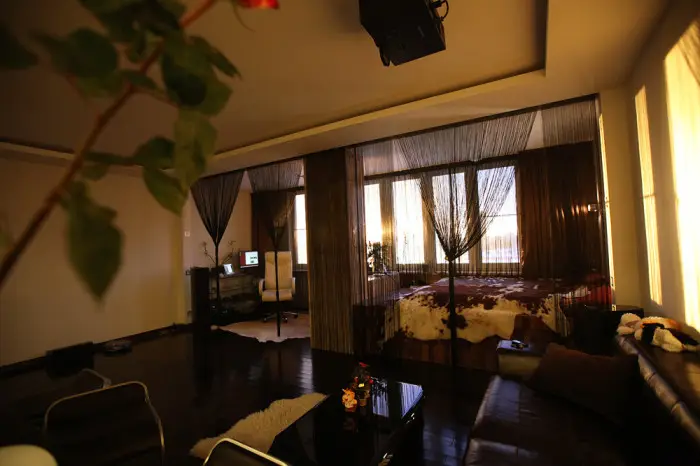
Photo 7 — View from the kitchen
As for the kitchen organization, everything is extremely simple and more than functional: shelves are even hidden in the bar counter so that homeowners don't have to worry about space for pots or storing baby food.
Earlier we mentioned that this interior was created long before the young man's beloved wife and a newborn child came into his life. The apartment interior we just reviewed can easily transform into a family one with such life changes: for example, the baby's crib was placed by the window instead of one of the desks, a changing table was placed nearby, and a shelf for storing baby toiletries.
Beautiful Interiors of Studio Apartments Around the World
Here is a small selection of interiors of small apartments from all corners of the world.
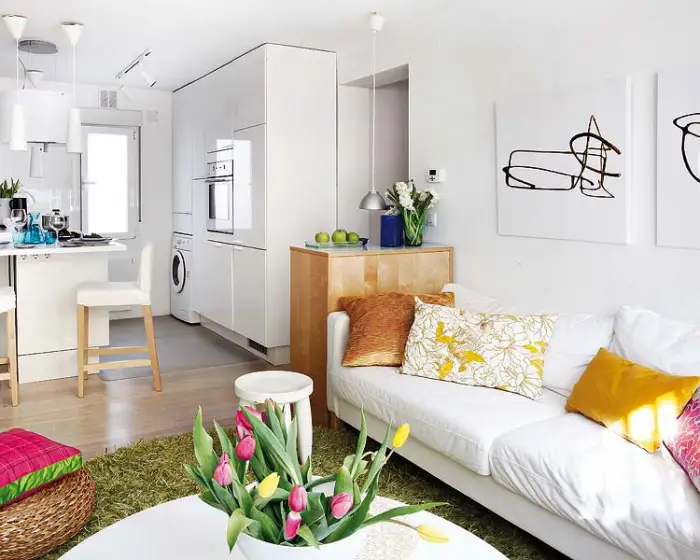
Photo 8 — Spain, 40 sq. m. Apartment. The use of contrasting bright colors and neutral white.
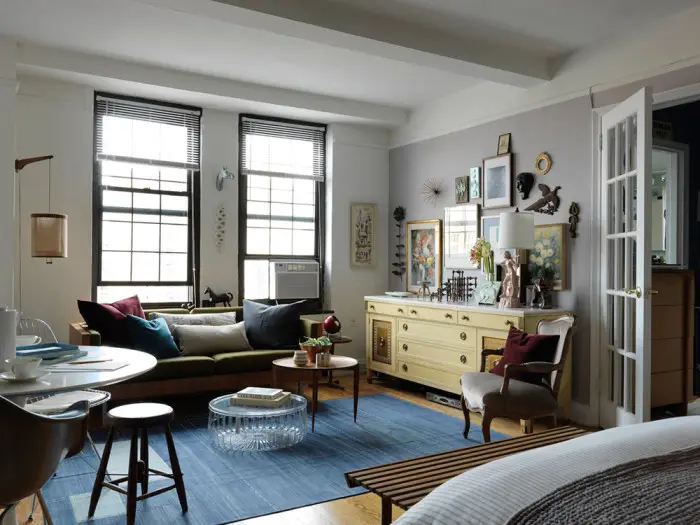
Photo 9 — New York, 35 sq. m. Apartment. Interesting decor items in abundance create a cozy and lived-in atmosphere that makes you want to come back.
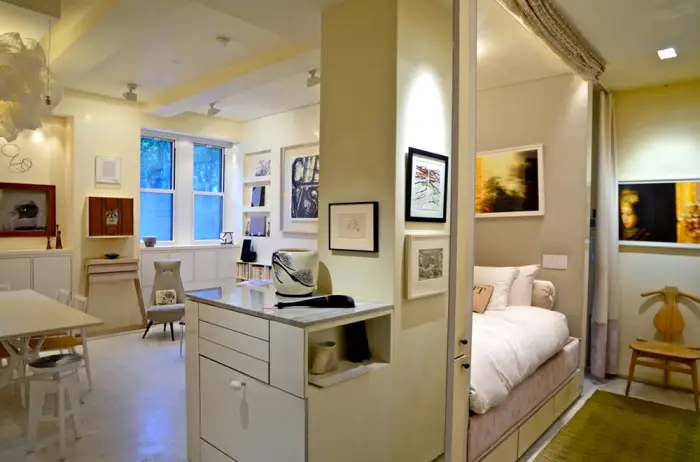
Photo 10 — Manhattan, 34 sq. m. Apartment. Note how the sleeping area is inserted into the modern design in a minimalist way (in a niche, right in the center of the room; the bed is hidden behind roller shutters)
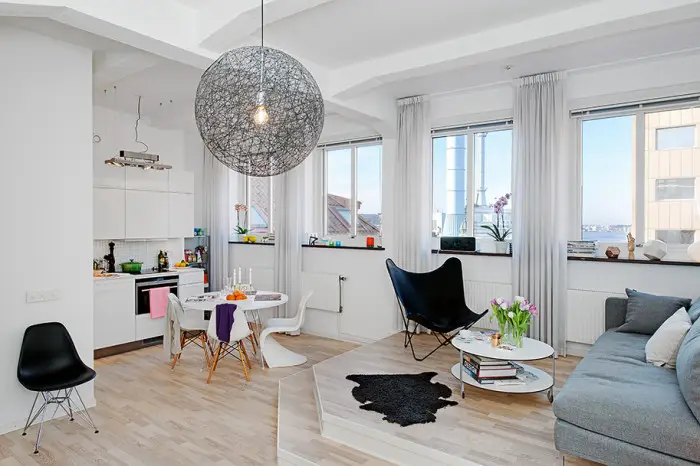
Photo 11 — Gothenburg, 42 sq. m. Studio. Notice how the relaxation zone is highlighted — with a small but minimalist platform
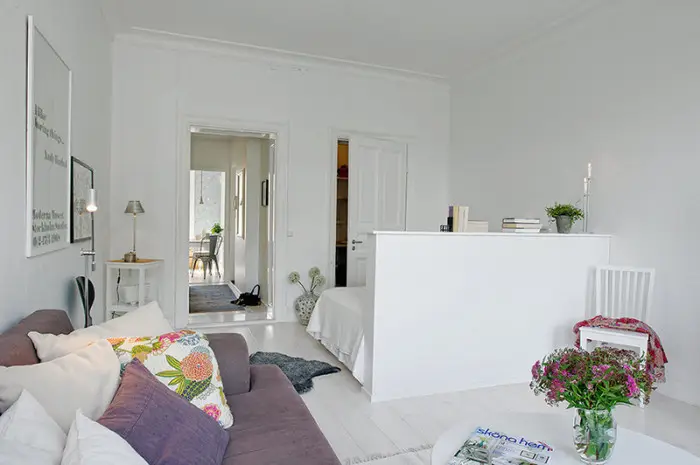
Photo 12 — Sweden, 41 sq. m. Apartment. This is not just a beautiful but also very practical interior. The space without partitions but with clear functional zoning does not seem cramped
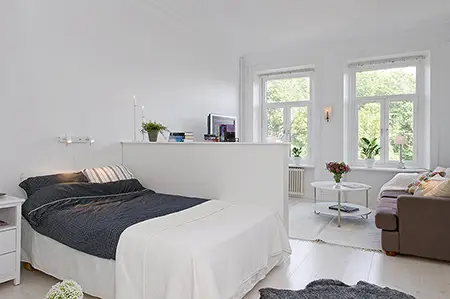
Photo 13 — Swedish small apartment — an example of how to practically implement the best ergonomic design tips
More articles:
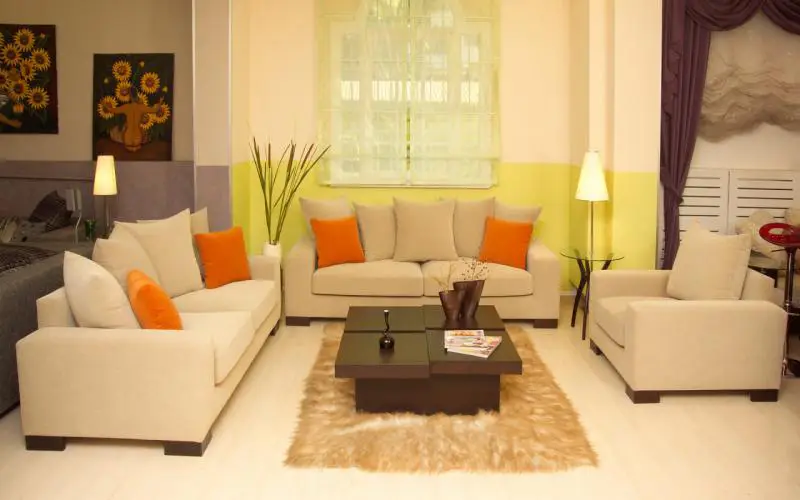 Interior of a Living Room in a Small Apartment
Interior of a Living Room in a Small Apartment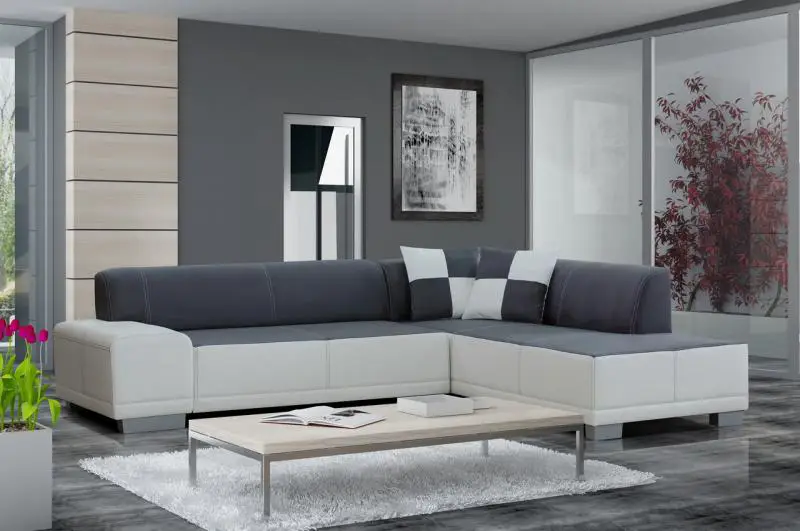 Living Room Furniture Design
Living Room Furniture Design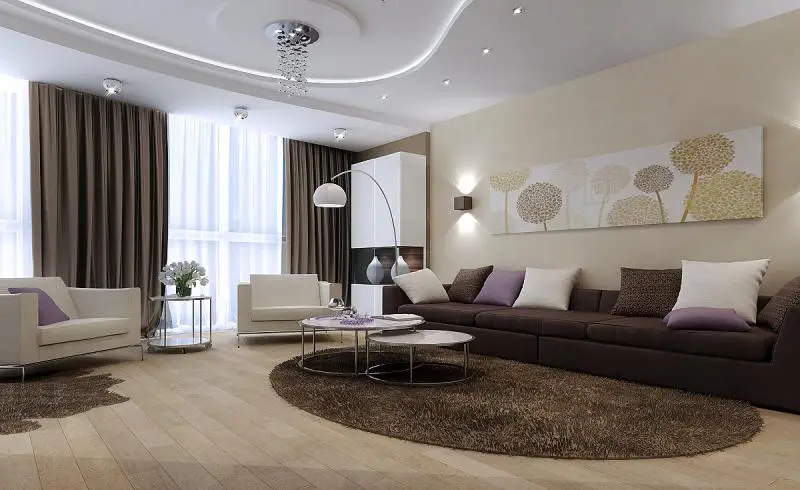 How to Create a Creative Living Room Design
How to Create a Creative Living Room Design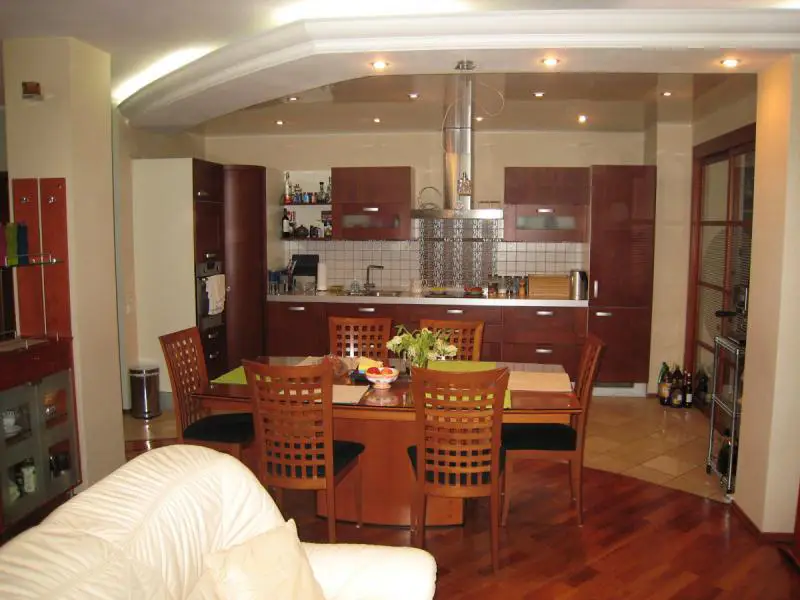 Kitchen and Living Room Combination in a Khrushchyovka
Kitchen and Living Room Combination in a Khrushchyovka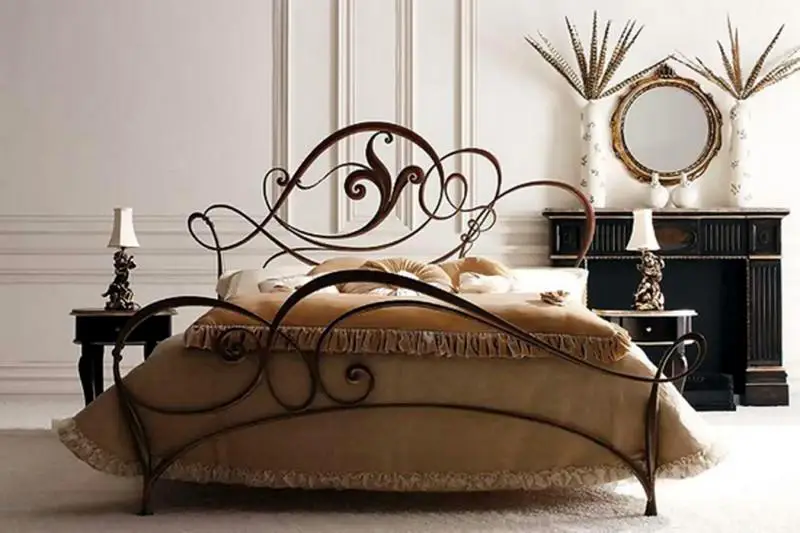 Bed in Bedroom Design. Adding a Touch of Charm
Bed in Bedroom Design. Adding a Touch of Charm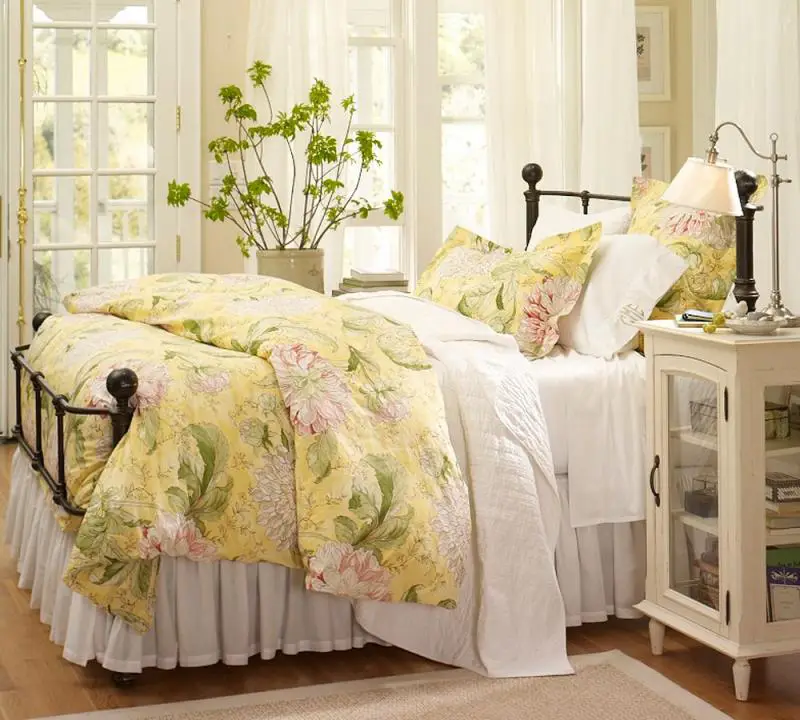 Beautiful Bedroom Interior. Variety of Styles
Beautiful Bedroom Interior. Variety of Styles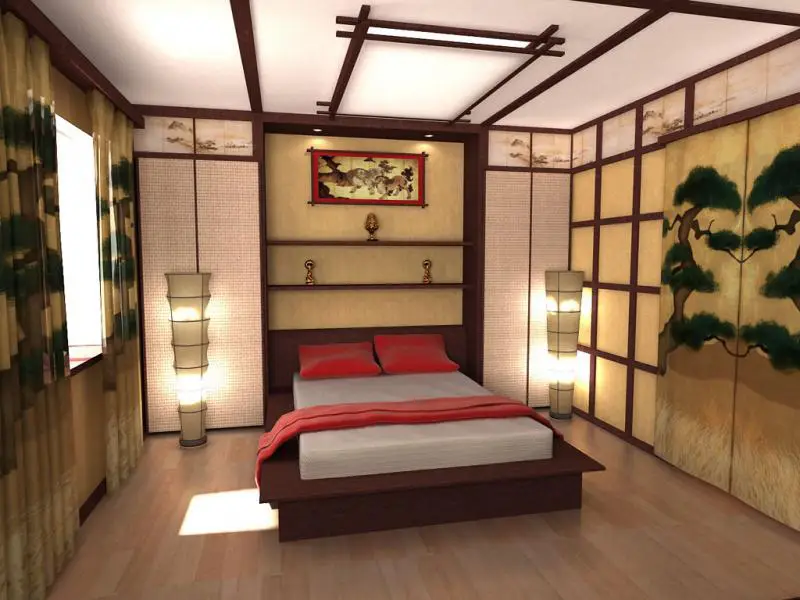 Interior of a Bedroom Made by Yourself, Nothing is Complicated
Interior of a Bedroom Made by Yourself, Nothing is Complicated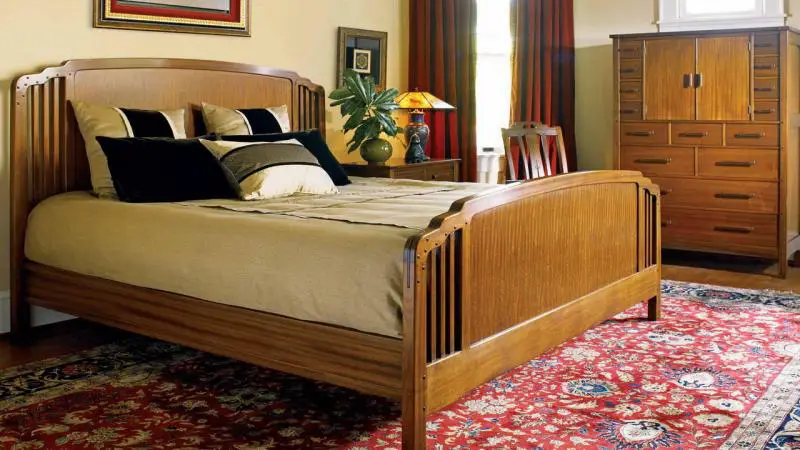 Interior Ideas for Bedroom of Any Age
Interior Ideas for Bedroom of Any Age