There can be your advertisement
300x150
Interior of a Bathroom in a House: Ergonomically and Stylishly
Interior of a Bathroom in a House: Ergonomically and Stylishly. How to Make the Interior of a Bathroom in a House Stylish and Ergonomic?
Interior of a Bathroom in a House: Ergonomically and Stylishly. How to Make the Interior of a Bathroom in a House Stylish and Ergonomic?
When building or renovating a house, don't hesitate to invest in high-quality equipment for a spacious bathroom. Most of our fellow citizens view the bathroom as a routine and unenjoyable place for relaxation and rest. This perception is, in fact, due to the small size of bathrooms in multi-story buildings and the high cost of quality sanitary fittings.
By the way, this stereotype also applies to how adjacent bathrooms are perceived as impractical and uncomfortable spaces. However, European designers agree that a bathroom without a toilet is an incomplete space.
Designing the layout of a bathroom in a private house can also be quite costly. But once everything is completed, you will feel the difference: it was worth every penny spent!
Here is how you can make use of the available space:
Consider installing the bathtub not in a standard location — in a corner or along the wall, but in the center of the room. If placing it directly against the wall is not an option for you, position it diagonally from the far corner of the room (or the angle). This spatial arrangement allows you to showcase a spacious area, which can be further enhanced by hanging a full-length mirror or installing a mirrored ceiling.
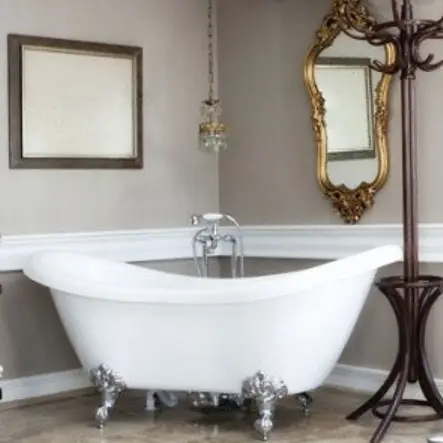
Photo 1 — Installing a bathtub diagonally in the corner
Experiment with materials used, sticking to a single style. For example, porcelain harmonizes well with natural wood and light tiles, while baths designed for copper fixtures pair beautifully with dark room finishes and textiles.
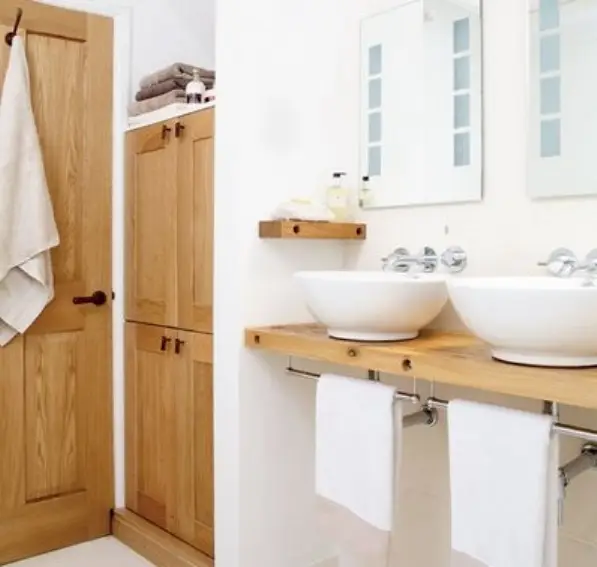
Photo 2 — Combining Materials in Bathroom Interior
If space permits, a bathroom can be equipped not only with a standard set of interior items but also fitted with a standalone bathtub and shower.
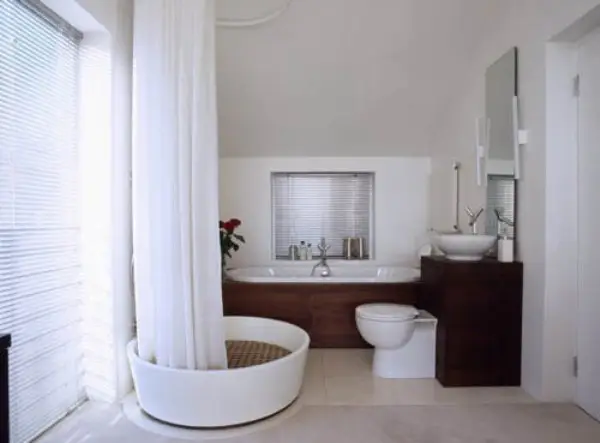
Photo 3 — Bathroom with a Shower Cabin
In a wooden house, the doctor himself prescribed installing a bathtub with a sauna.
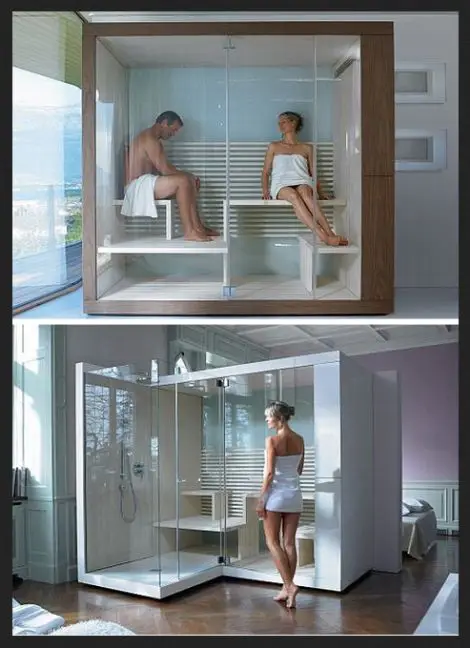
Photo 4 — Bathroom with a Sauna in Modern Style
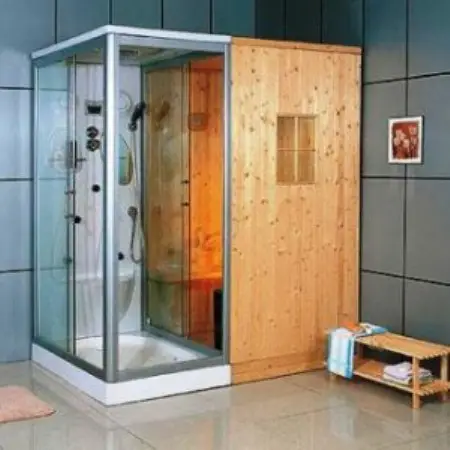
Photo 5 — Bathroom with a Sauna – 'Compact' Idea for Small Bathrooms
If lounging in a warm bathtub isn't your thing, you can develop the habit of relaxing and unwinding during baths by installing a bathtub with a hydrobox. Several water programs provide a range of pleasant sensations!
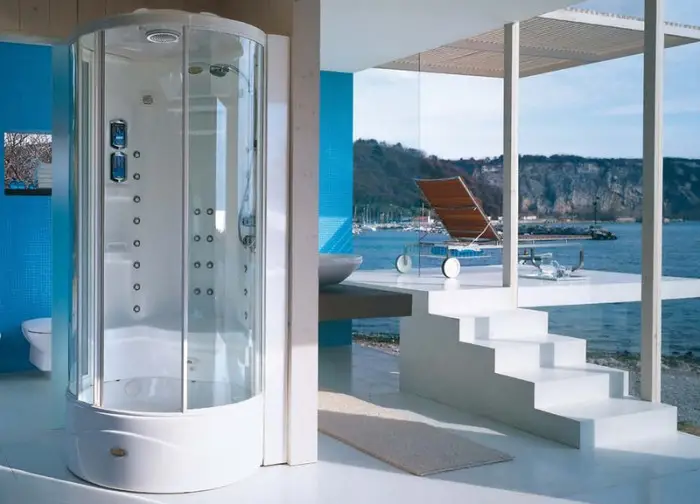
Photo 6 — Bathtub with Hydrobox
When combined with a gas boiler or another autonomous water heating system, any of these baths is a guarantee of good mood.
More articles:
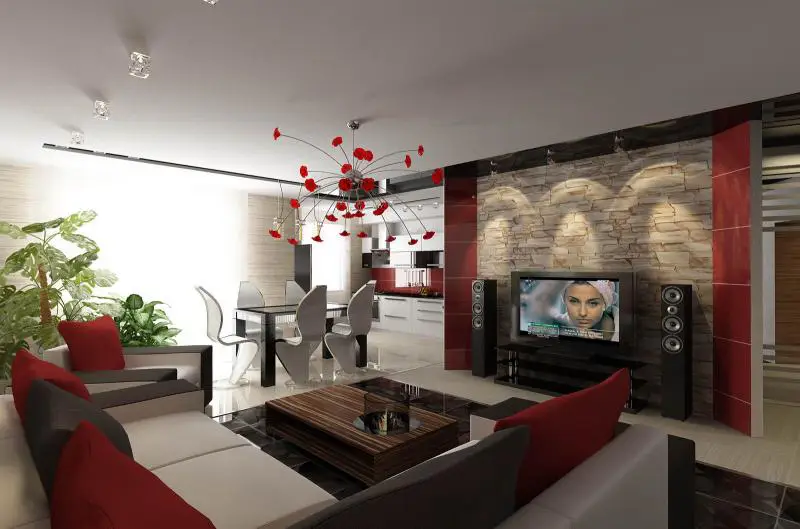 Living Room-Dining Room Design
Living Room-Dining Room Design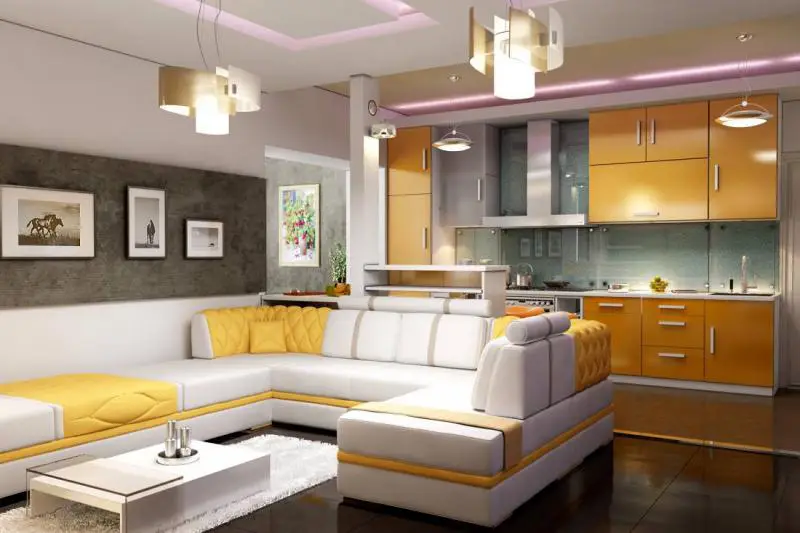 Living Room-Kitchen Design. Ready-Made Design Project
Living Room-Kitchen Design. Ready-Made Design Project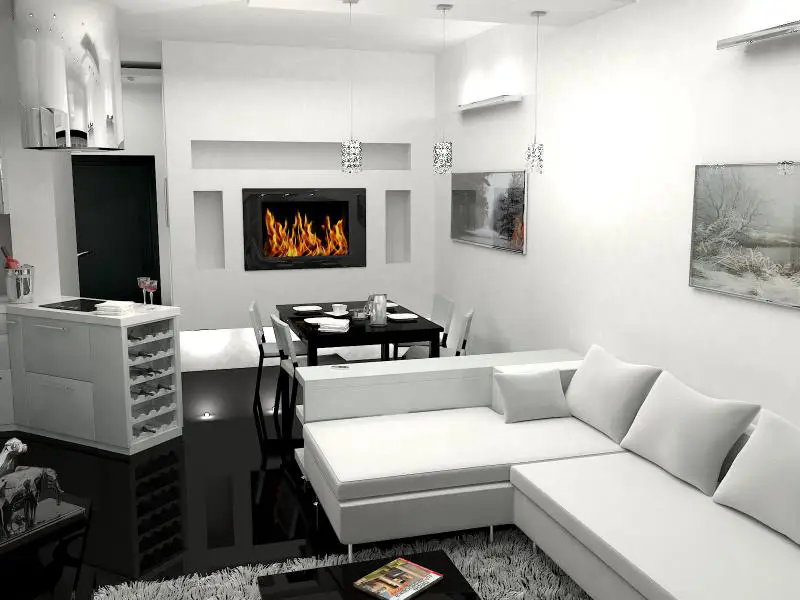 White Living Room Interior
White Living Room Interior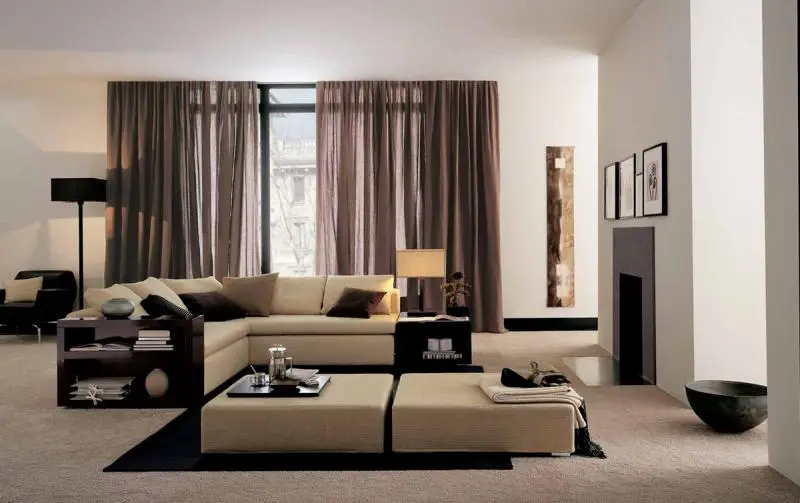 Modern Living Room Design. Minimalism and Style Mixing
Modern Living Room Design. Minimalism and Style Mixing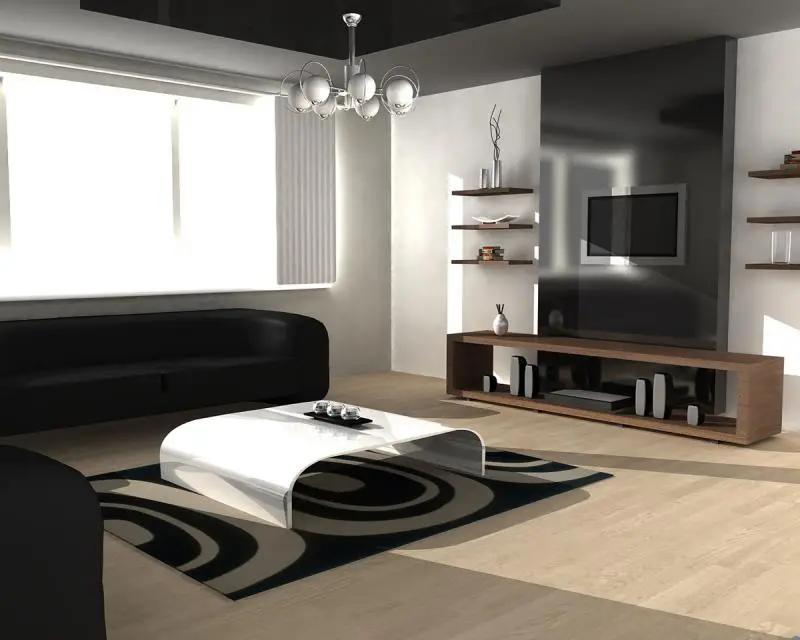 Living Room Ceiling and Wall Design
Living Room Ceiling and Wall Design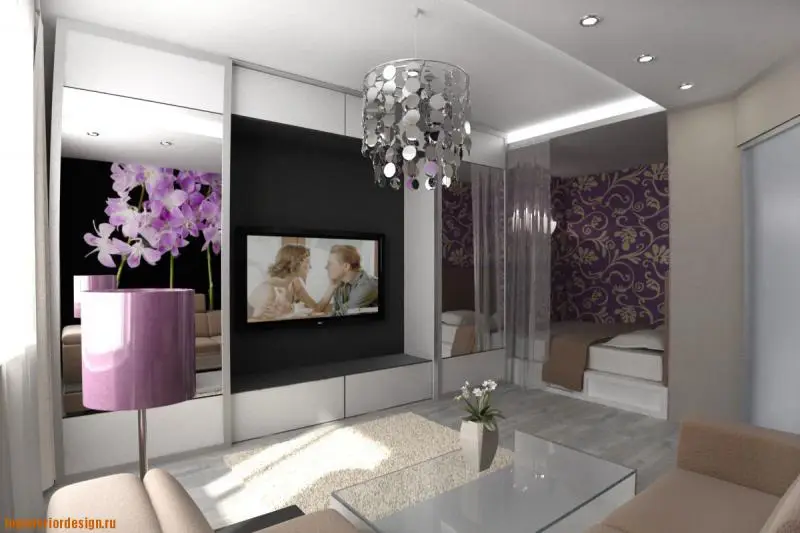 Design of Living Room- Bedroom. To Zone or Not to Zone?
Design of Living Room- Bedroom. To Zone or Not to Zone?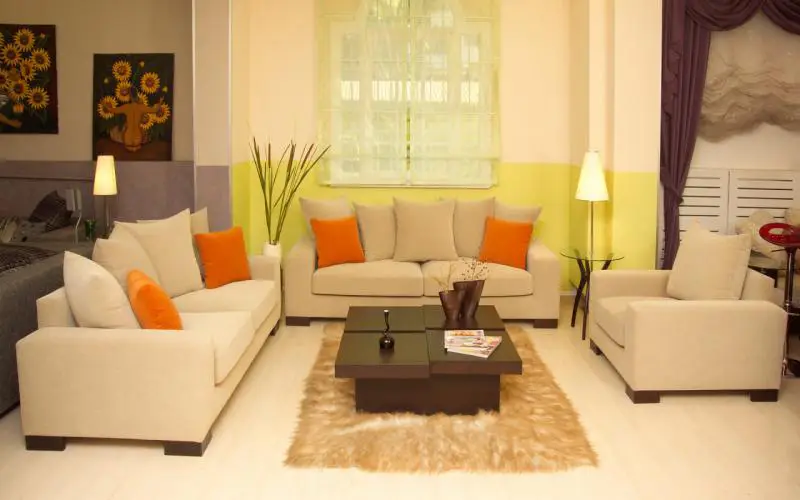 Interior of a Living Room in a Small Apartment
Interior of a Living Room in a Small Apartment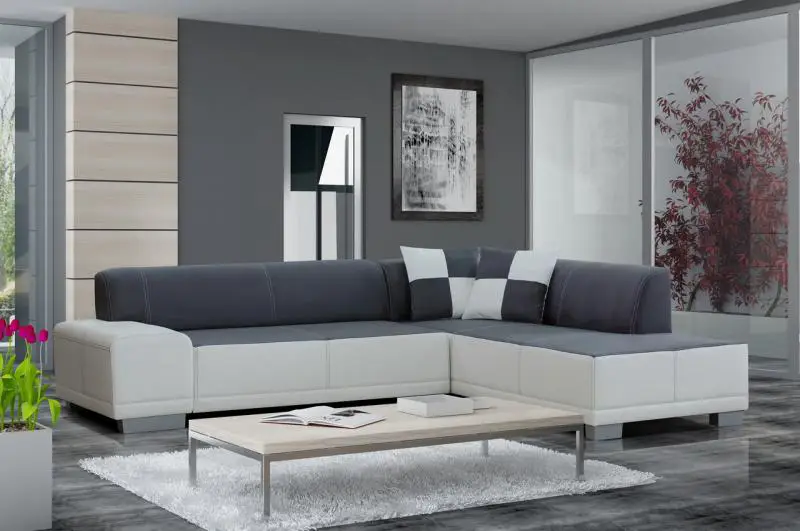 Living Room Furniture Design
Living Room Furniture Design