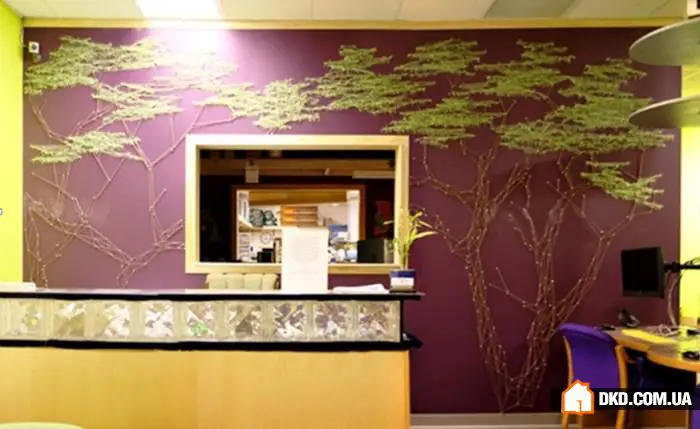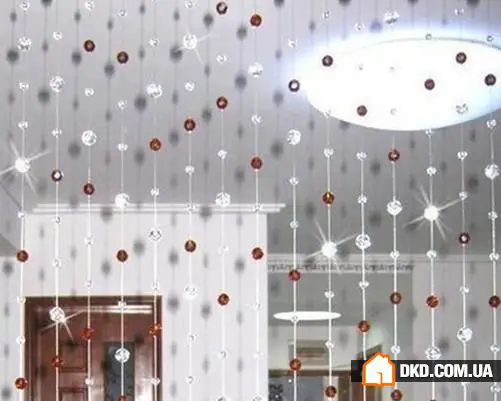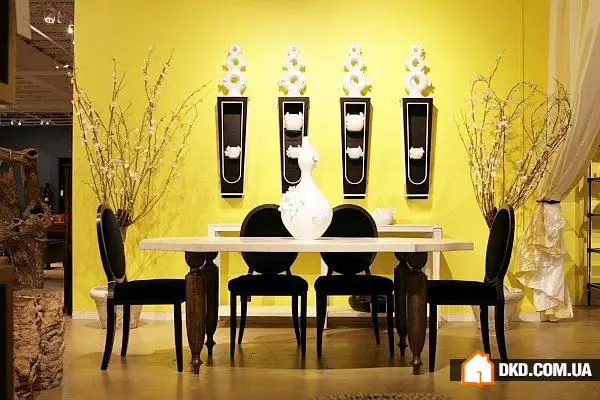There can be your advertisement
300x150
Living Room-Kitchen Design. Ready-Made Design Project
Living room design, combined with a kitchen: technical specification. So, what do we have? A small kitchen and a slightly larger living room, but without any particular luxury in square meters. What do we want to get from this? - As always: a candy! And even one that fits all the items that previously barely fit into two separate rooms in one transformed space.
Living Room Design, Combined with a Kitchen: Technical Specification
So, what do we have? A small kitchen and a slightly larger living room, but without any particular luxury in square meters. What do we want to get from this? - As always: a candy! And even one that fits all the items that previously barely fit into two separate rooms in one transformed space.
Specifically: a sofa, TV, dining table, PC workstation, kitchen cabinet, and it would be great to also place a bar counter.
Even the designer-"teapot," seeing such a list of "contents" and comparing it with the available area in square meters, can't help but grab their head. But no worries. There is a way out of all this.
First solution: give up the idea of filling the newly freed space with furniture all the way to the ceiling.
Second solution: carefully consider how to divide the space into zones - maybe some of these zones can be combined?
IMPORTANT! The rooms do not become larger when a wall is demolished. You're simply removing a 380 mm thick wall, gaining the ability for easy re-planning. Therefore, think three times about what items from your long list of "WANTS" you actually NEED to place, what you WOULD LIKE to put there, and what you can do without.
For your attention is a kitchen-living room design project created by designer Maria Frolova, who found herself in a similar "mess".
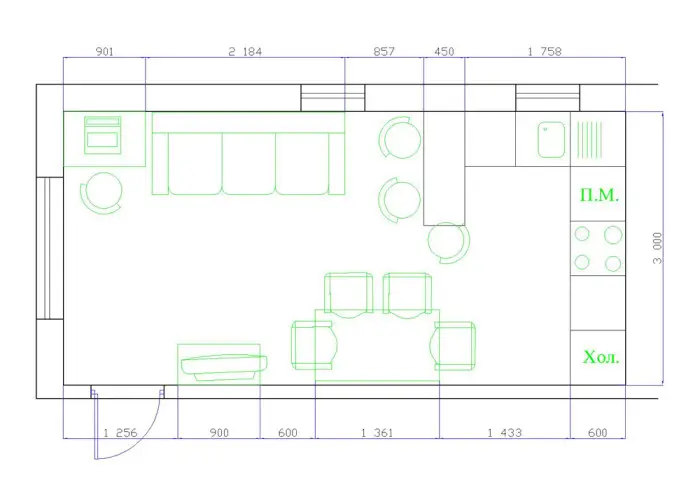
Diagram 1 — Layout of the room after wall demolition. Option 1
In the example above, the designer clearly separated each zone according to the client's wishes. The kitchen area is shielded from the rest of the space by a bar counter, and the dining table separates the kitchen and living room. The designer placed the work corner near the soft zone.
For a small kitchen, the only correct solution is an angular layout. This not only practical but also aesthetically pleasing to place the sink near a window, not next to a wall.
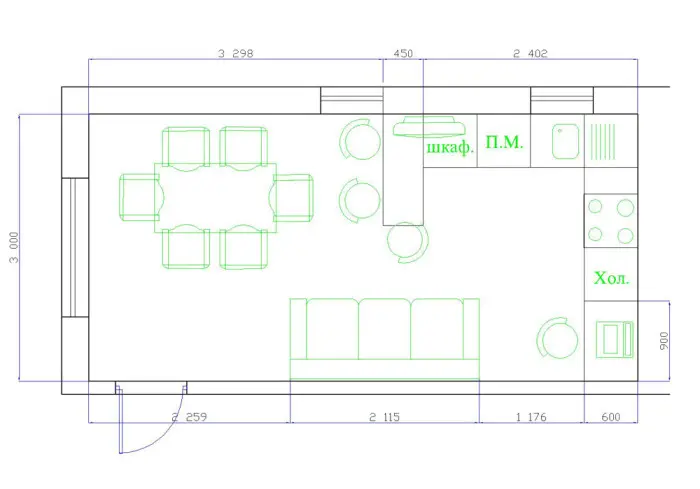
Diagram 2 — Layout of the room after wall demolition. Option 2
In the second option, the designer allocated much more space to the kitchen. This design can be considered a privilege if the apartment's residents are cooks.
The sofa changed its position: now it connects two zones of the room (indispensable if the family often gathers together).
The TV is placed above the bar counter, which allows watching TV programs without leaving the dining area or moving to another zone of the room.
The dining corner is present in this layout variant as well: now, when it's in a separate zone, guests can be invited to the table during festive evenings. Zoning in this case highlights the special location of the dining table.
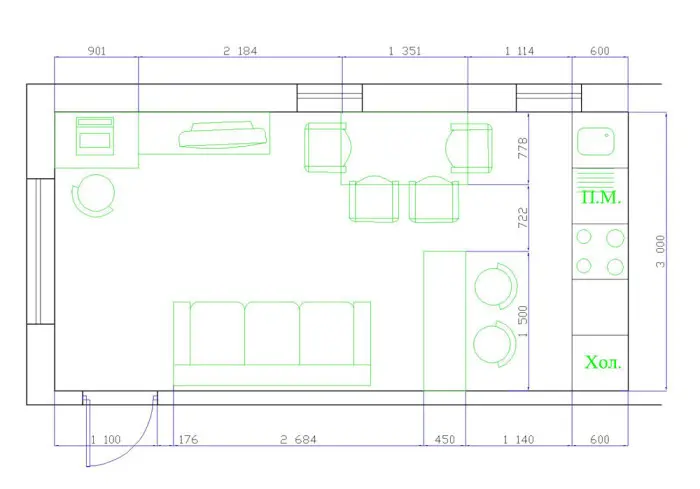
Diagram 3 — Layout of the room after wall demolition. Option 3
The layout as shown in Plan #3 allows frequently welcoming guests without any difficulties in accommodating those who come: the linear kitchen is "hidden" behind the bar counter, and most of the room is now occupied by a guest zone centered around a comfortable soft sofa. However, there are still some shortcomings in this design.
Now carefully examine all three interior options and compare them.
Kitchen-Living Room Interior: Final Layout Variant
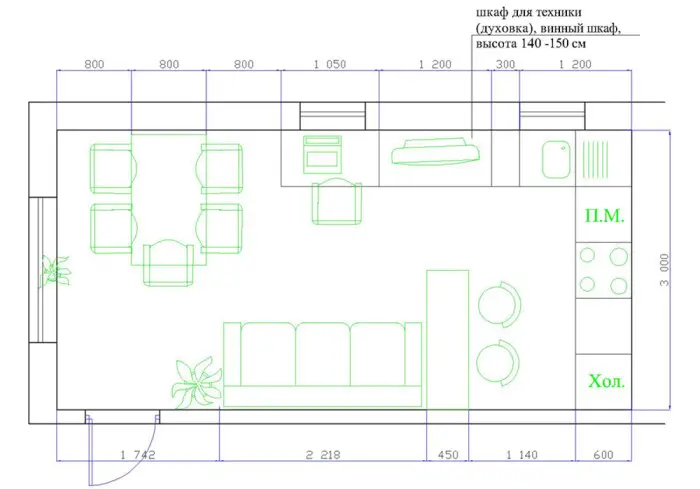
Diagram 4 — Layout of the room after wall demolition. Final Version
According to the designer, this variant combines both logic of zone separation and all the client's wishes:
- sitting on the sofa or at the bar counter, you can comfortably watch TV;
- the relaxation zone is separated from the kitchen zone by a bar counter;
- the kitchen cabinet up to the ceiling can hide all bulky household appliances; the designer also used it to separate the kitchen cabinets from the location of the computer desk (so that water splashes or oil drops don't reach the monitor or keyboard);
- the workspace is located right behind the TV, which may be uncomfortable for PC users (a more favorable spot for placing the PC was indicated on Plan #3).
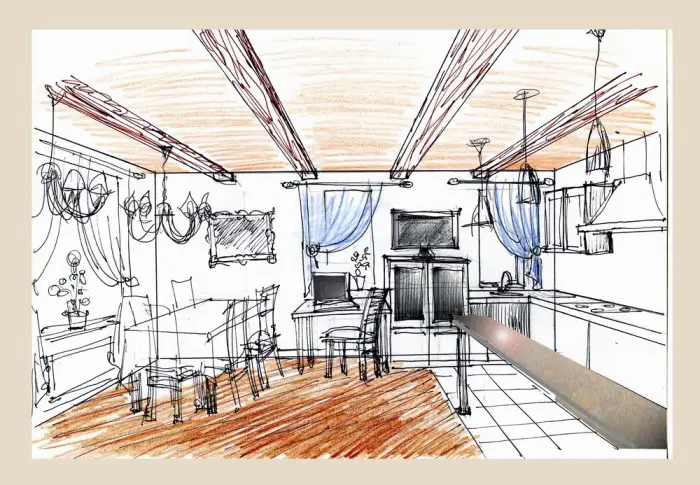
Photo 1 — Kitchen-Living Room Sketch After Replanning
General Recommendations:
- When combining the kitchen with living spaces, a powerful extractor hood is essential. Equally important is having a quiet refrigerator, as the noise from its operation can disrupt the entire atmosphere of the room.
- For combined spaces, interior elements should be chosen after agreement with the overall style of the room.
- The project for wall demolition must be approved by BTI (you can do this yourself or hire a staff member of the design bureau working on your kitchen's design project).
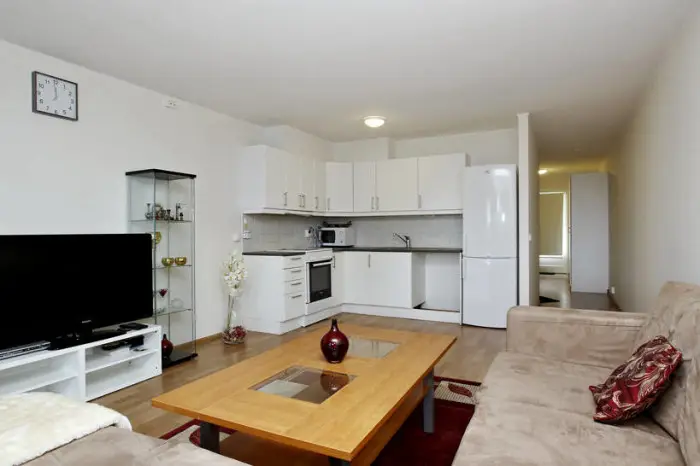
Photo 2 — Kitchen-Living Room Interior
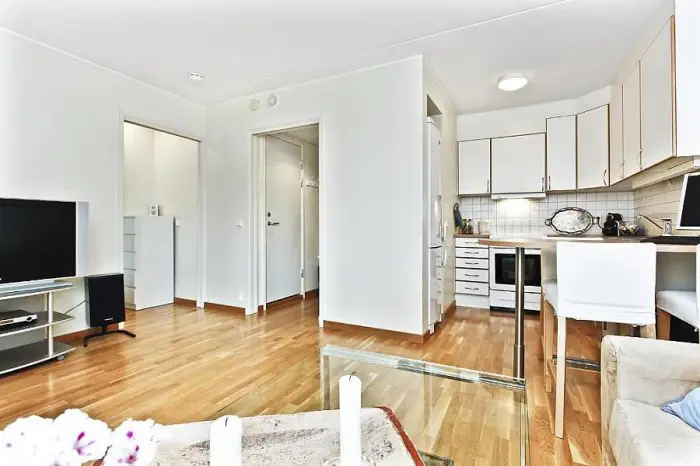
Photo 3 — Kitchen-Living Room Interior
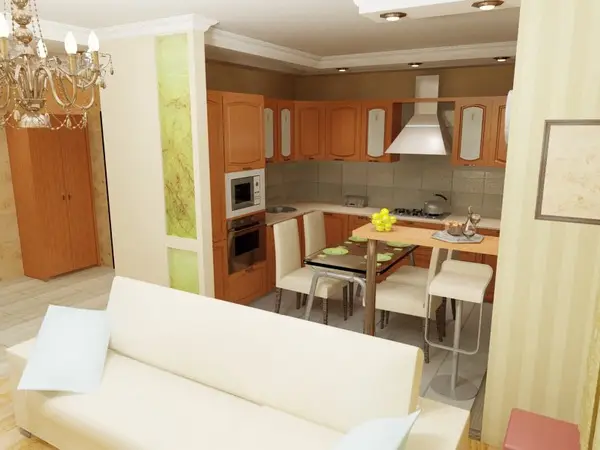
Photo 4 — Kitchen-Living Room Interior
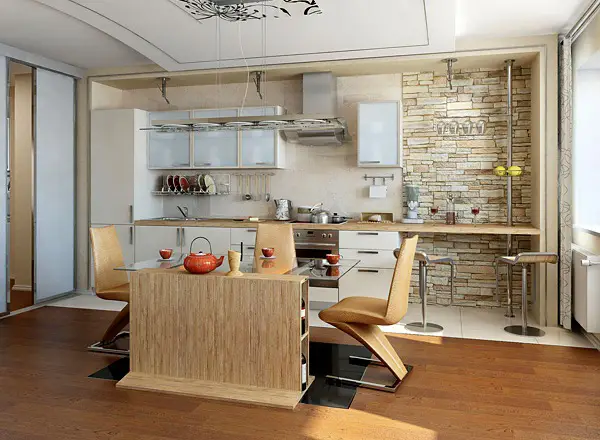
Photo 5 — Kitchen-Living Room Interior
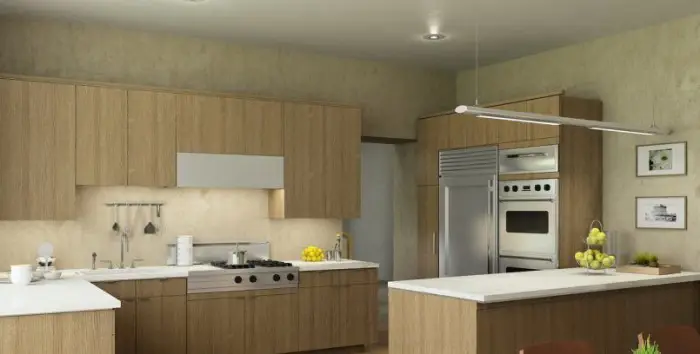
Photo 6 — Kitchen-Living Room Interior
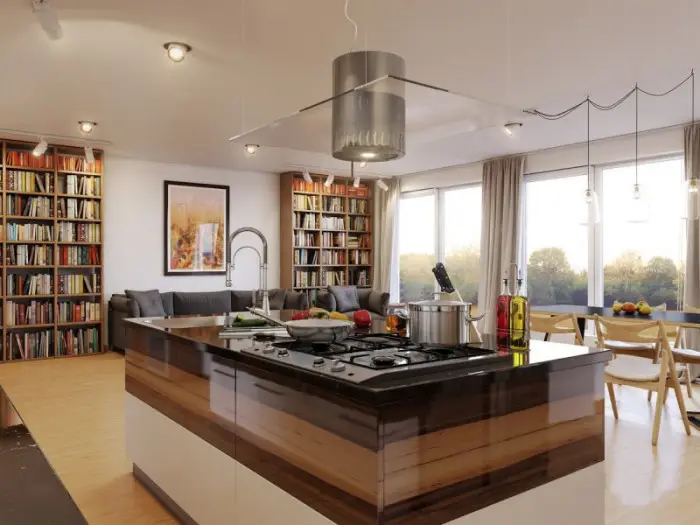
Photo 7 — Kitchen-Living Room Interior



