There can be your advertisement
300x150
Bathroom Design Project. Ready Variants
Bathroom design project. Ready variants. When renovating a bathroom, as well as any room in the house, it is recommended to create a design project.
Bathroom design project. Ready variants. When renovating a bathroom, as well as any room in the house, it is recommended to create a design project. A bathroom is never too many, and therefore the most common request when contacting a design studio is to use minimal space to maximum effect.
Basics. Ready-made bathroom design projects should include:
- a scheme of spatial solutions for the room area;
- a tile layout plan for the surfaces of walls (floor and ceiling, if required by the project);
- a list of interior elements and their technical specifications (from the type of bathtub to the light bulbs used);
- a room layout;
- 3D visualization of the project from multiple angles.
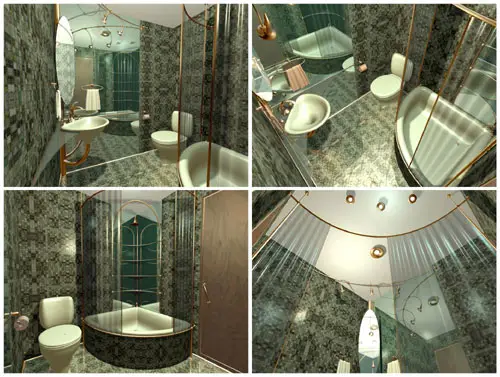
Photo 1 — Project Visualization
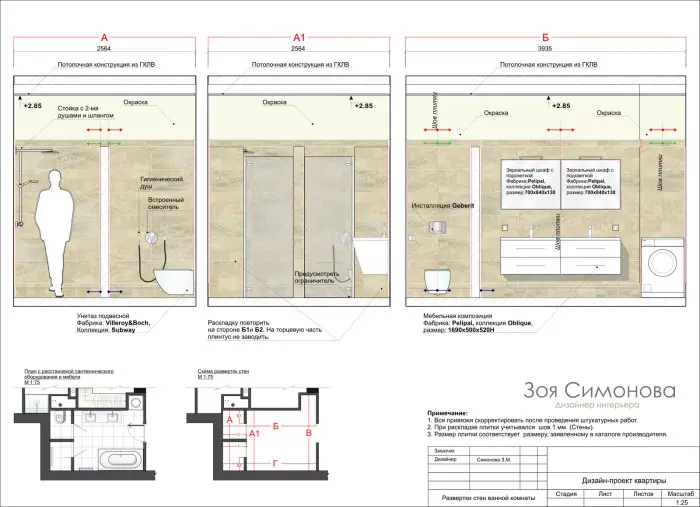
Diagram 1 — Example of a Design Project Drawing
A budget plan for renovating a bathroom includes, if necessary, replacing the bathtub with a shower cabin, fresh tile cladding, and pipe routing for new placement of interior items such as a toilet, sink, bathtub, etc.
More radical measures include removing the wall between the toilet and bathroom and completely reworking the bathroom from scratch.
A cheap bathroom interior with a full replacement of bathroom contents can cost between $4,500 and $6,200 (materials and labor included).
For example, this project (developed by the interior design studio ARTlike) we would not call "budget," but it can be safely described as "very successful."
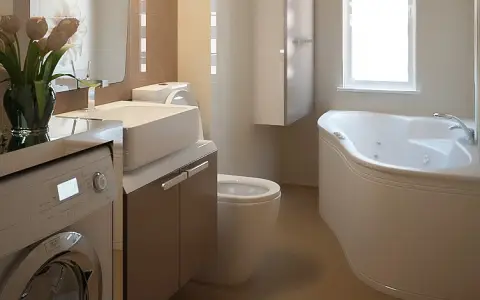
Photo 2 — Example of Implemented Design Project
Initially, the designers were tasked with compactly arranging all plumbing fixtures in a small space while preserving a feeling of spaciousness.
The project is attractive at least because the client's property has an unconventional layout, meaning that there is more room for fresh solutions to its redesign. Additionally, the bathroom and toilet were originally separated by a partition, leaving the bathroom as a passageway space.
Even more color in the bathroom is added by the presence of windows, which is why a decision was made to emphasize natural lighting in the bathroom.
Thanks to the asymmetrical shape of the bathtub, the designer preserved such an important space in the room. On the opposite side, a small amount of space was saved, allowing for placing a sink and a small storage unit for household chemicals underneath.
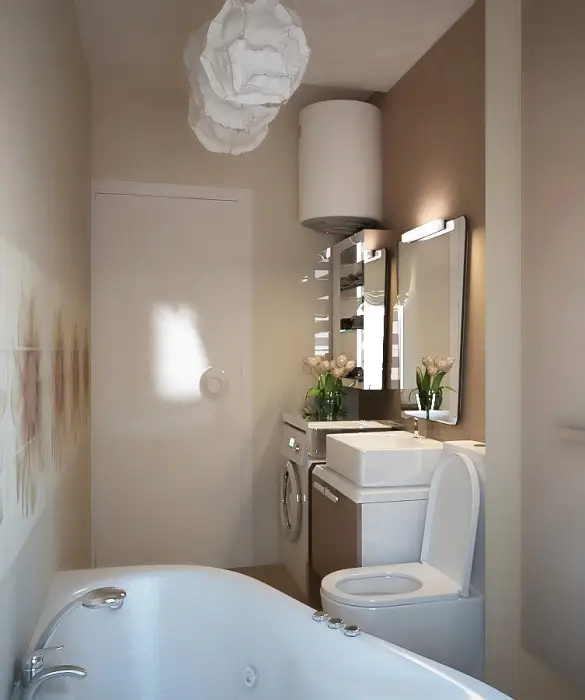
Photo 3 — When choosing bathtubs, don't rush to buy standard models. In some cases, the shape matters greatly
The style of this bathroom can be characterized as modern classic. Each interior element is connected to the overall bathroom style, creating a cozy and practical ensemble.
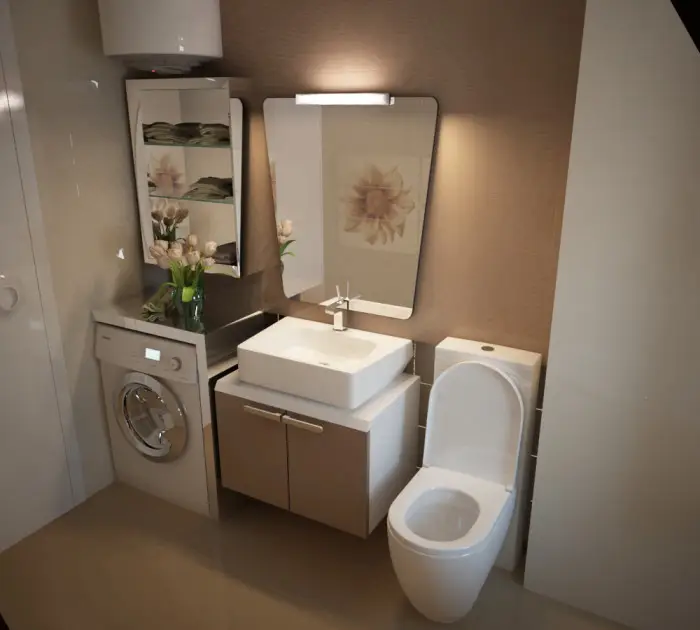
Photo 4 — Modern Classic in an Unusual Bathroom
VIDEO: Bathroom Design
A little about bathroom renovation, the tricks of re-planning, and creating a design project:
" "
More articles:
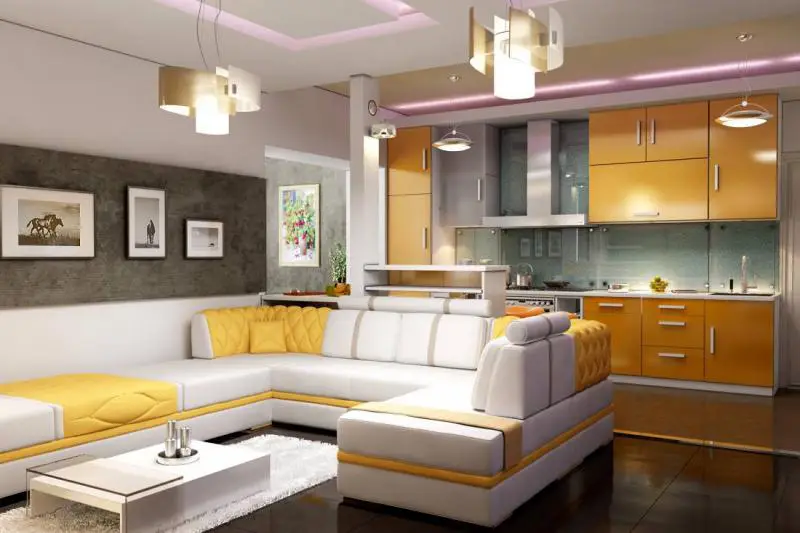 Living Room-Kitchen Design. Ready-Made Design Project
Living Room-Kitchen Design. Ready-Made Design Project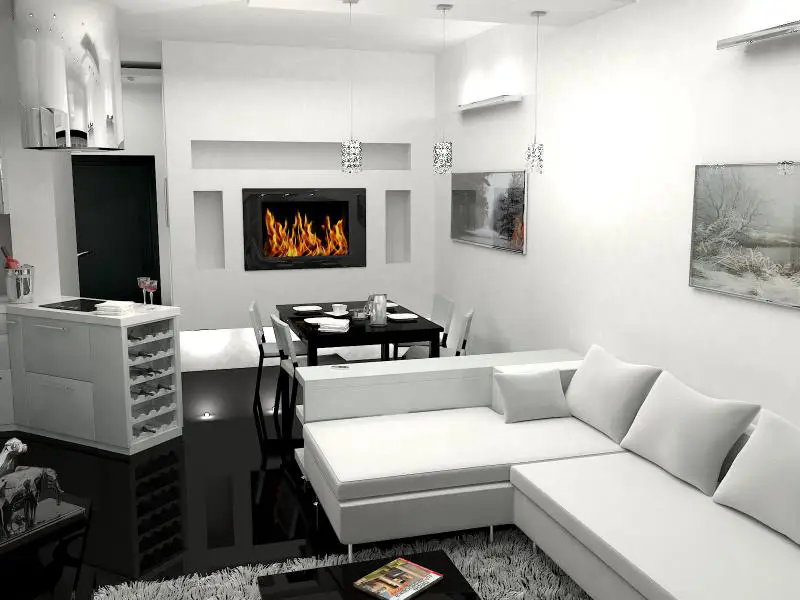 White Living Room Interior
White Living Room Interior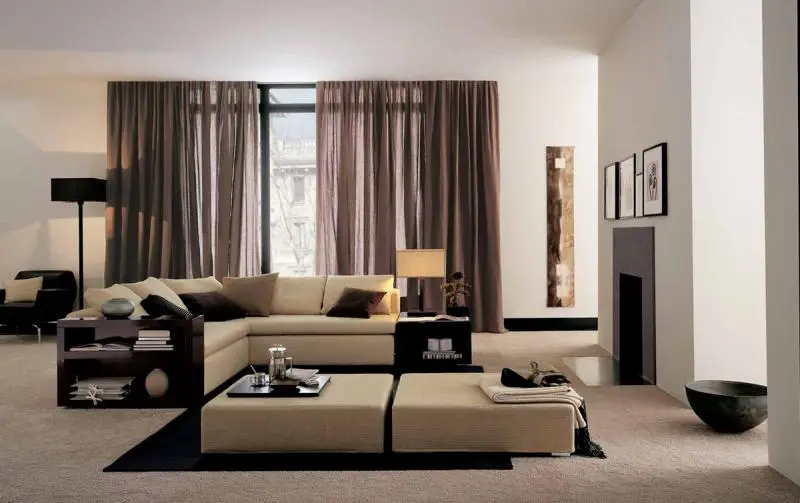 Modern Living Room Design. Minimalism and Style Mixing
Modern Living Room Design. Minimalism and Style Mixing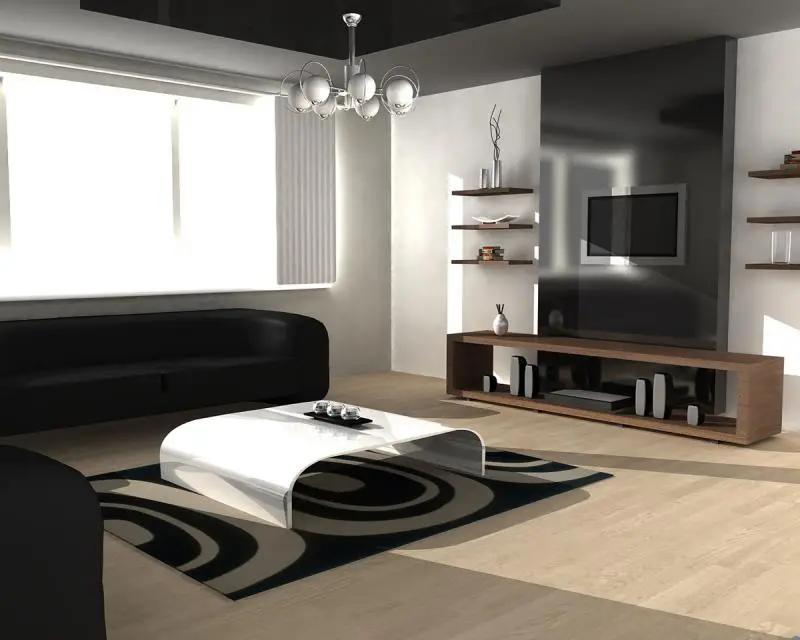 Living Room Ceiling and Wall Design
Living Room Ceiling and Wall Design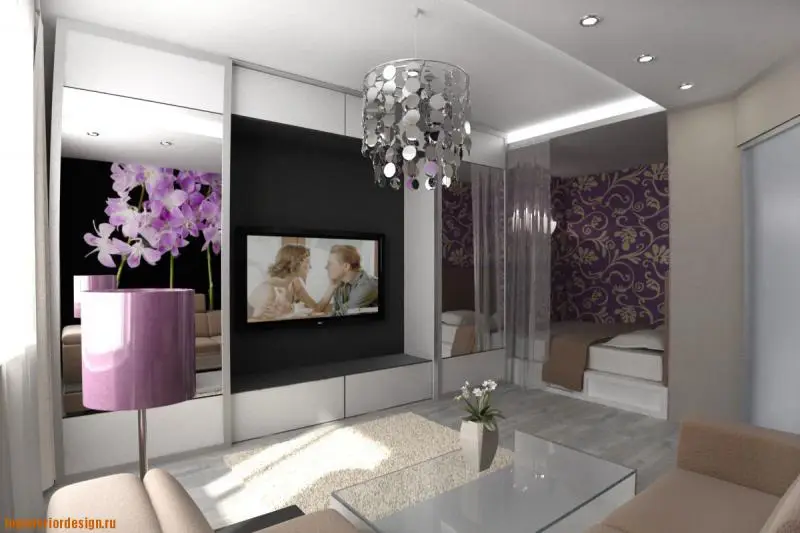 Design of Living Room- Bedroom. To Zone or Not to Zone?
Design of Living Room- Bedroom. To Zone or Not to Zone?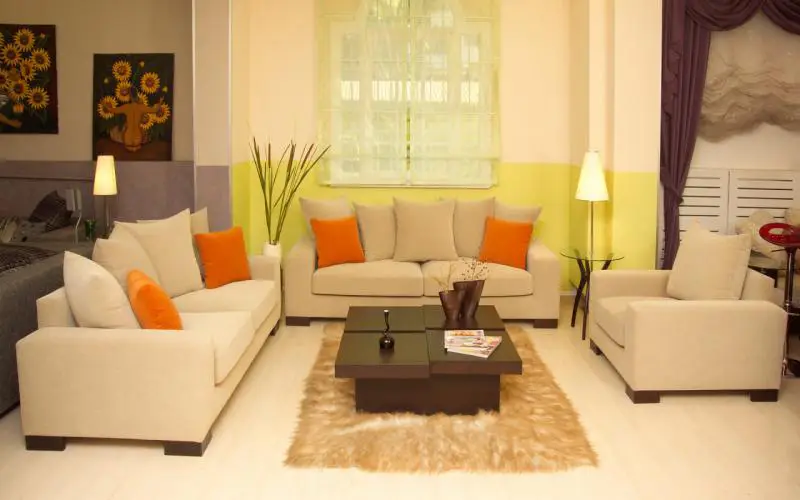 Interior of a Living Room in a Small Apartment
Interior of a Living Room in a Small Apartment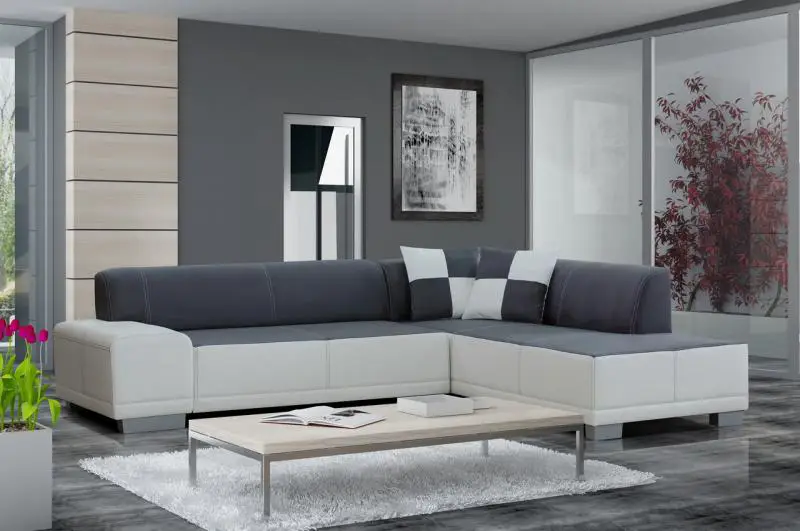 Living Room Furniture Design
Living Room Furniture Design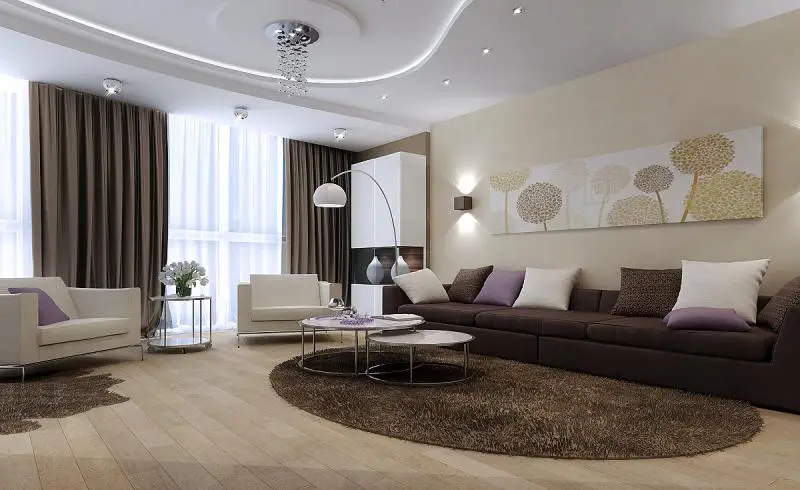 How to Create a Creative Living Room Design
How to Create a Creative Living Room Design