There can be your advertisement
300x150
Kitchen Design in a Private House. Practical Tips
Aside from the fact that in a private or rural house there is no need to fight for every square centimeter of space, the placement of household appliances in general is also not bound to any specific location.
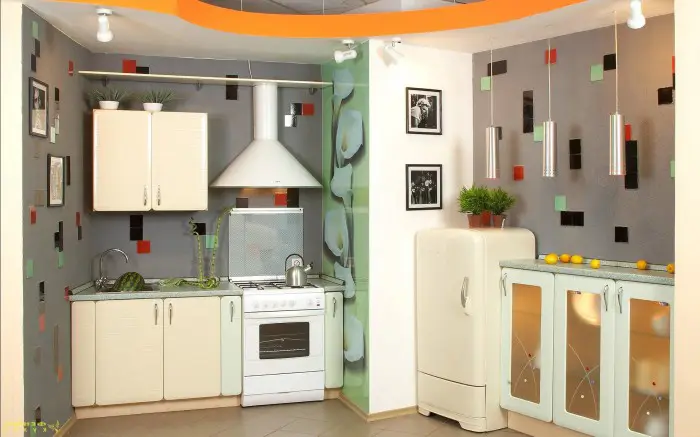
Photo 1 — Kitchen Design in a Private House
Aside from the fact that in a private or rural house there is no need to fight for every square centimeter of space, the placement of household appliances in general is also not bound to any specific location. For example, in a log cabin, it is easy to combine the kitchen with the dining room and occupy most of the basement or first floor.
Practical Tips Regarding Kitchen Design
Working in the kitchen is a rather laborious task, for which good lighting is important. The placement of main work surfaces near natural light sources, as well as the organization of artificial lighting, will positively affect the taste and content of food. In areas where there is insufficient light, additional lighting should be installed, but the light should always illuminate objects and surfaces, not dazzle.
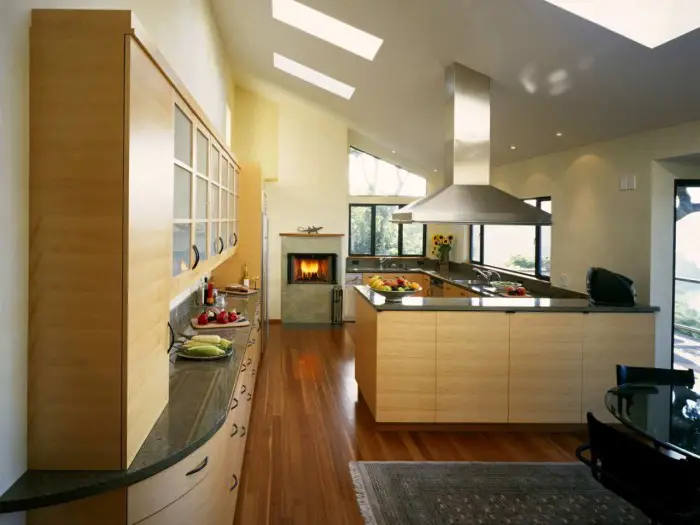
Photo 2 — Placement of Main Work Surfaces Near Natural Light Sources, as Well as the Organization of Artificial Lighting, Will Positively Affect the Taste and Content of Food
It is recommended to install any kitchen stove together with an exhaust hood. This not only helps create a healthier atmosphere in the room, which is important in itself, but also reduces the impact of vapors and heat on the finishing and walls throughout the house.
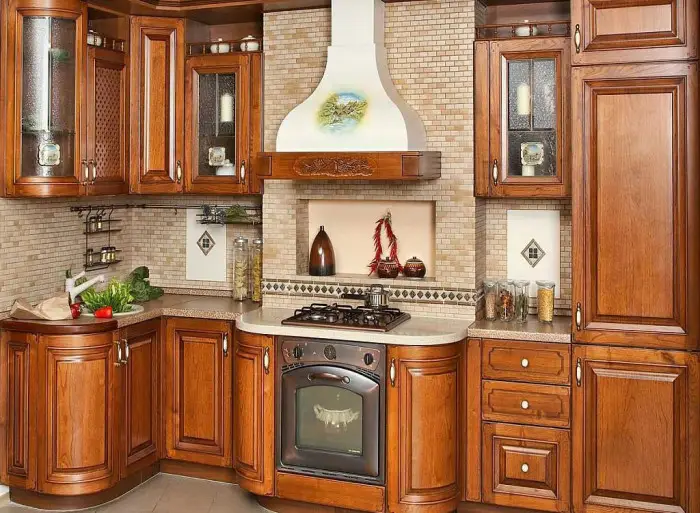
Photo 3 — Install Any Kitchen Stove Together with an Exhaust Hood
Choosing a color palette — for furniture and household appliances alike — is also important. The setting should not strain the eyes, allowing focus on the cooking process itself. As for the place where meals are consumed, it should evoke a feeling of calmness. This is the key to good food absorption and energy restoration in the dining area.
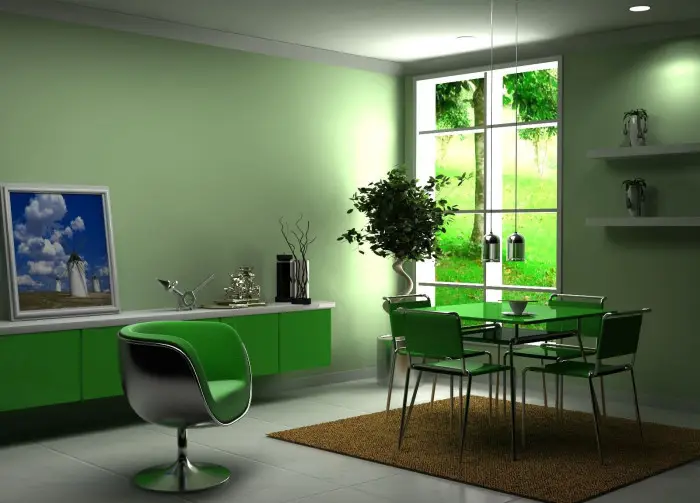
Photo 4 — Choosing a Color Palette Is Important
Regardless of how many square meters are allocated to the kitchen in a house, kitchenware, cooking utensils, and household appliances should be placed in appropriate locations and always within reach to make the cooking process less tiring.
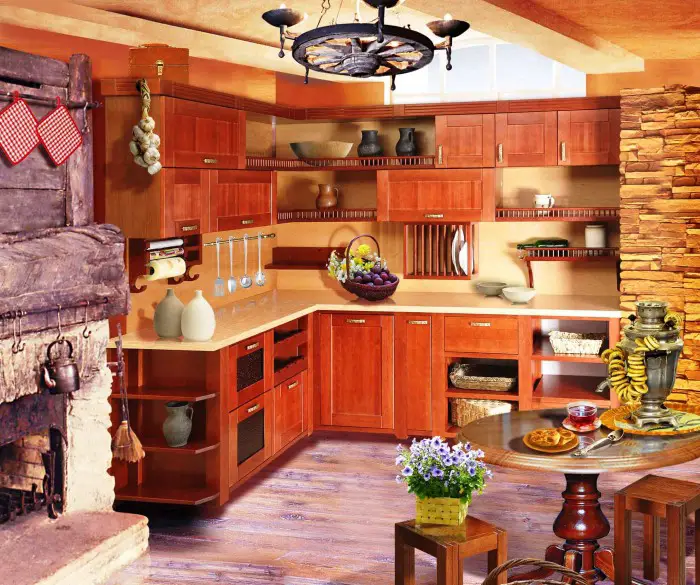
Photo 5 — Kitchen Design in a Private House. Everything Should Be Within Reach
Special attention can be given to using textiles and fabrics. These materials not only add warmth to the kitchen interior but also significantly enrich it (see the photo below).
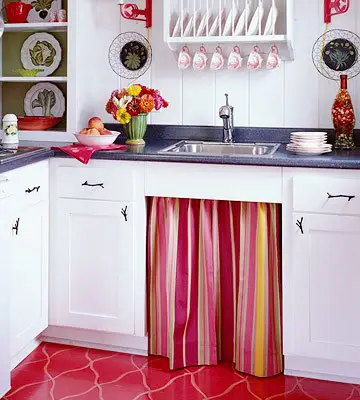
Photo 6 — Kitchen Design in a Private House. Textiles and Fabrics in Decor
Traditional flooring for kitchens is ceramic tiles. However, using commercial linoleum on a kitchen floor can significantly transform the entire interior and, most importantly, make it less expensive.
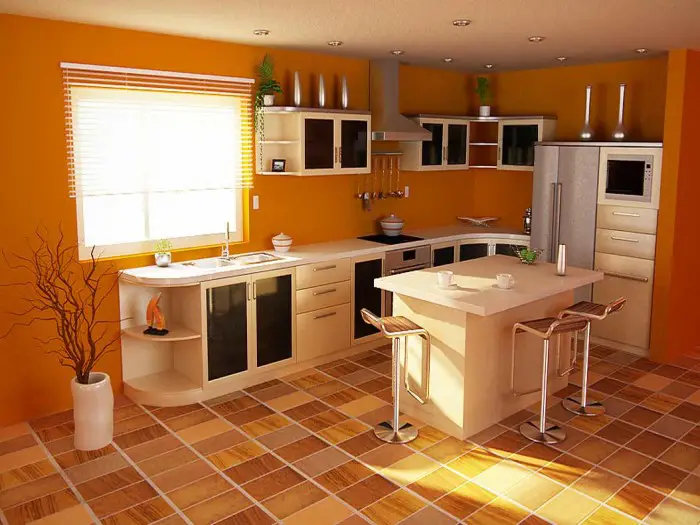
Photo 7 — Kitchen Design in a Private House. Choosing Flooring
Summer Kitchen Design
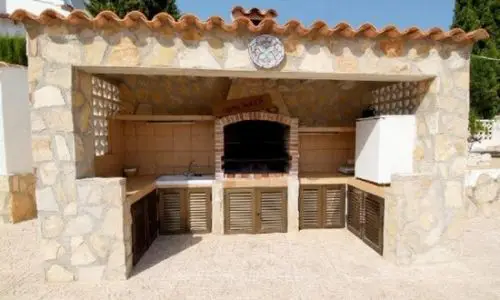
Photo 8 — Summer Kitchen Interior. A Separate Room
It is possible to talk about the interior of a summer kitchen for a long time, as it can be either a separate standalone room (top photo) or a specially equipped open-air area (bottom photo).
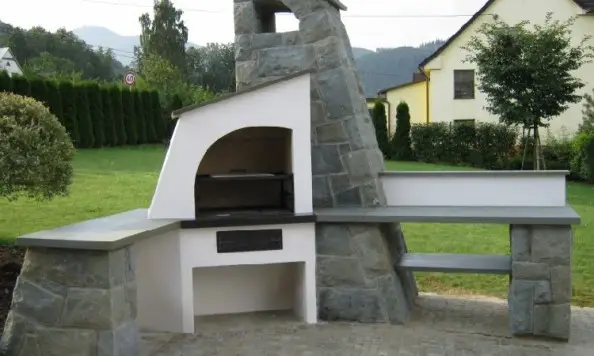
Photo 9 — Summer Kitchen Interior. A Specialized Open-Air Area
One of the intermediate solutions combining a summer kitchen with an outdoor dining area could be a terrace right next to the house. In this case, the summer kitchen will fully correspond to its seasonal nature.
However, in this case, one should not forget about the economic factor — such a summer kitchen will not require large expenses, and its natural cooling and ventilation will always be an advantage.
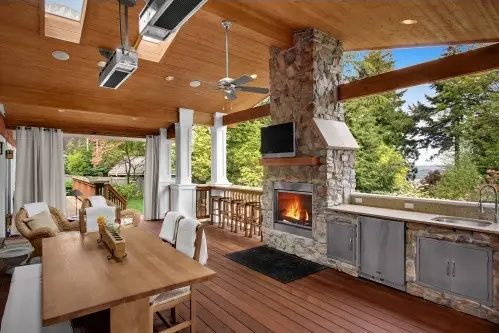
Photo 10 — Summer Kitchen Interior. A Terrace
For some, it may be enough to just set up a stove near an existing pavilion or gazebo. As an alternative, building a real Russian stove can solve many problems for an entire season.
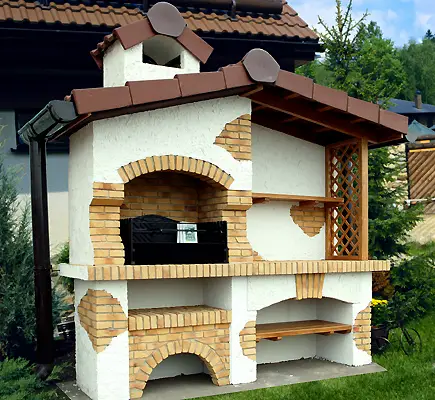
Photo 11 — A Stove Next to a Pavilion or Gazebo Can Fully Replace a Summer Kitchen
When there is an opportunity to dedicate an entire building to a summer kitchen, it can be externally designed as a garden cottage that will serve as a charming addition to the idyllic rural landscape.
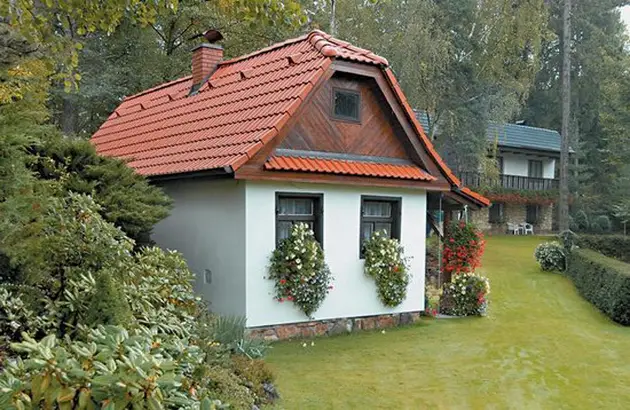
Photo 12 — Summer Kitchen in the Form of a Garden Cottage
More articles:
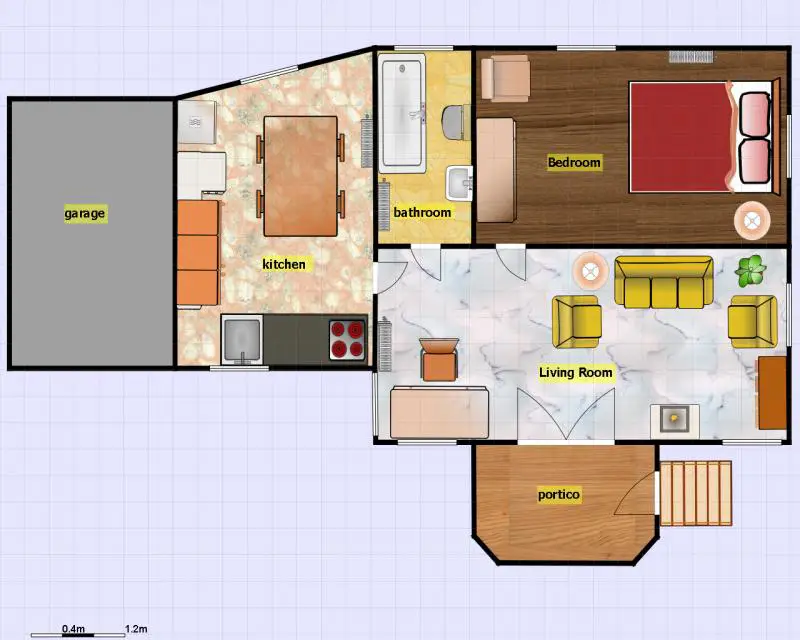 Envisioneer Express: No Special Training Required
Envisioneer Express: No Special Training Required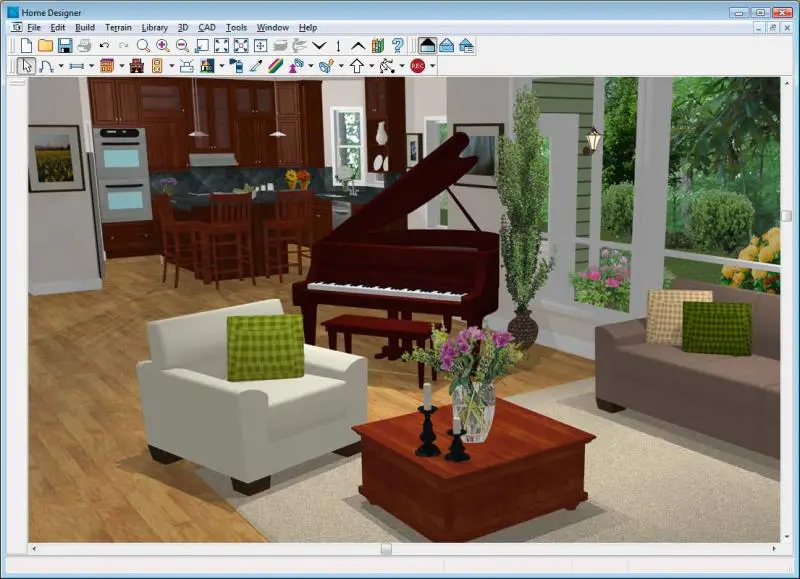 CyberMotion 3D-Designer 13
CyberMotion 3D-Designer 13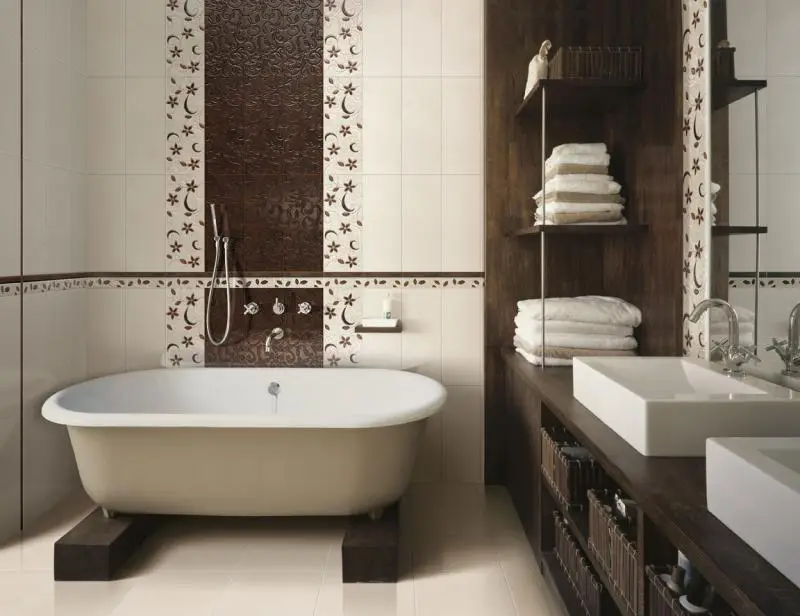 Modern Bathroom Design Available for Everyone
Modern Bathroom Design Available for Everyone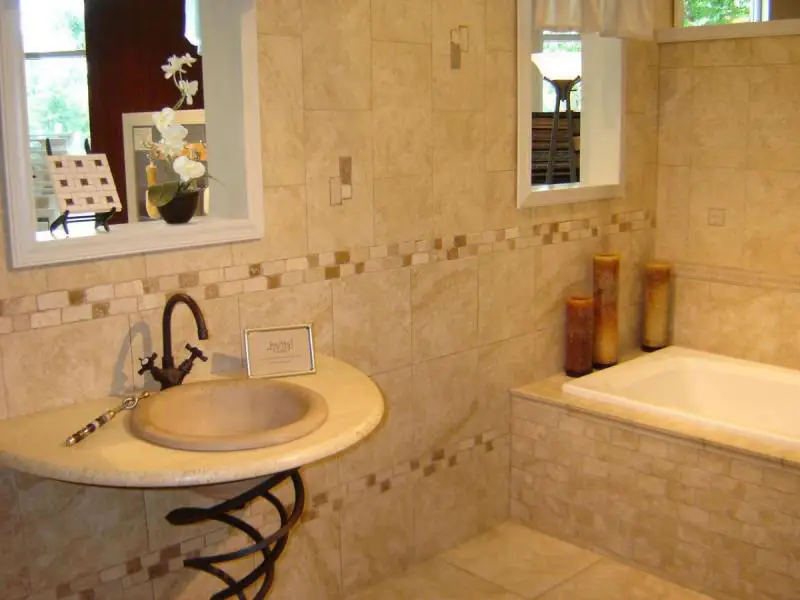 How to Design a Bathroom Yourself
How to Design a Bathroom Yourself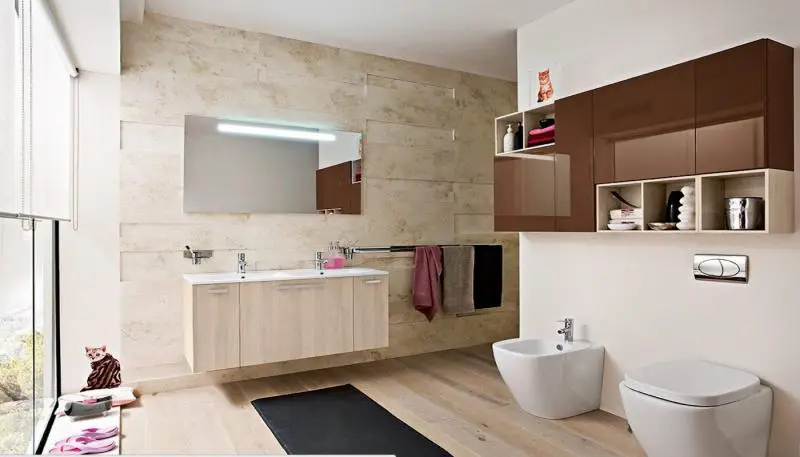 New Trends in Bathroom Design
New Trends in Bathroom Design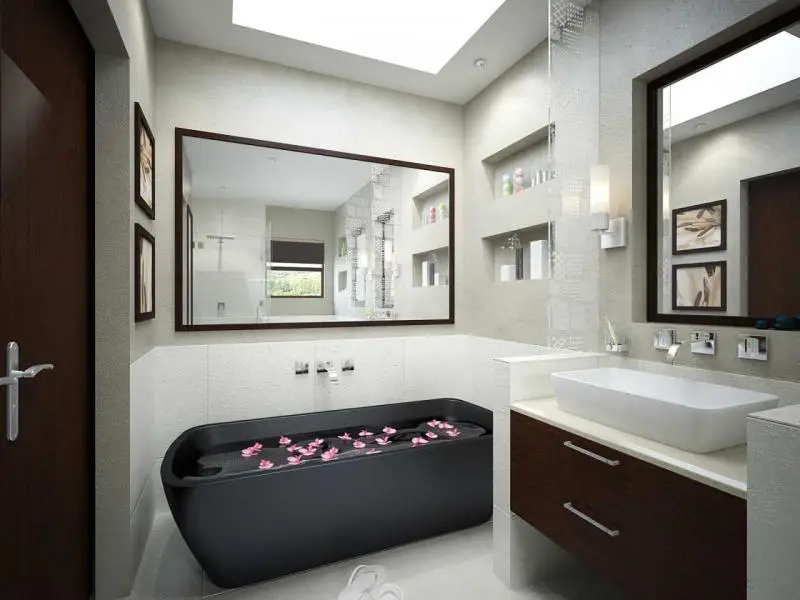 Interior of a Bathroom in a House: Ergonomically and Stylishly
Interior of a Bathroom in a House: Ergonomically and Stylishly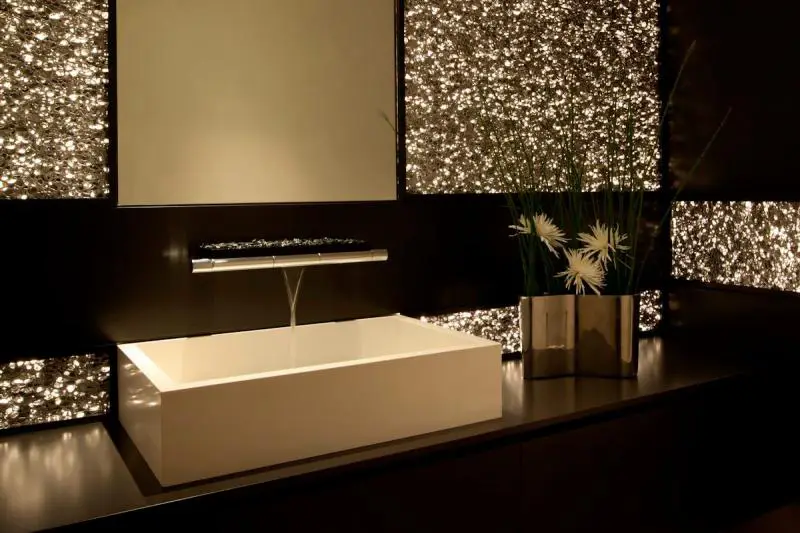 Bathroom Design Project. Ready Variants
Bathroom Design Project. Ready Variants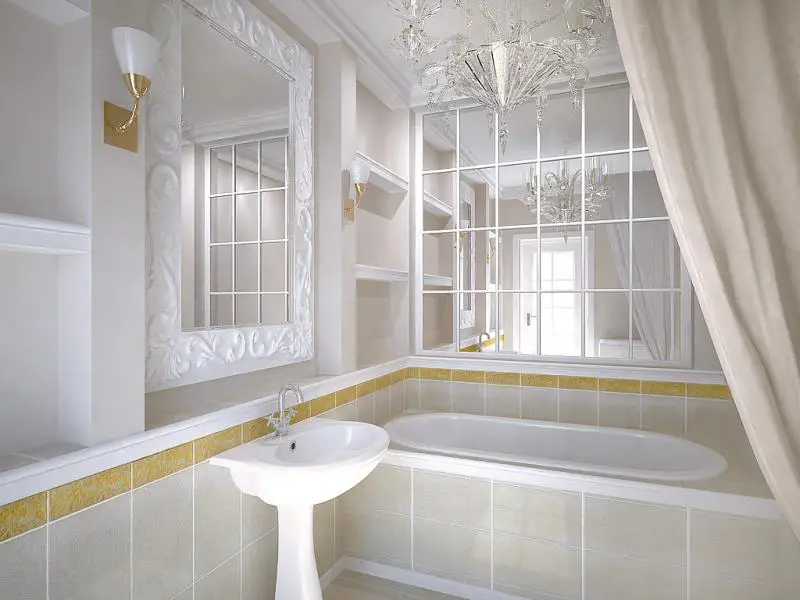 The freshest ideas for bathroom design
The freshest ideas for bathroom design