There can be your advertisement
300x150
Kitchen Design Combined with Living Room. Advantages and Disadvantages
Kitchen design combined with a living room. Advantages and disadvantages. Despite many paperwork difficulties, an increasing number of people are willing to reconfigure and combine the kitchen and living room.
Kitchen design combined with a living room. Advantages and disadvantages. Despite many paperwork difficulties, an increasing number of people are willing to reconfigure and combine the kitchen and living room.
Combining the kitchen and living room allows significantly expanding the space of both areas.
For example, after combining these rooms, you can invite more friends for guests. Another benefit is the feeling of space and the possibility to combine household chores with family communication. However, to fully enjoy all advantages of such a decision and avoid unpleasant moments, it's essential to carefully plan the design of a kitchen combined with a living room.
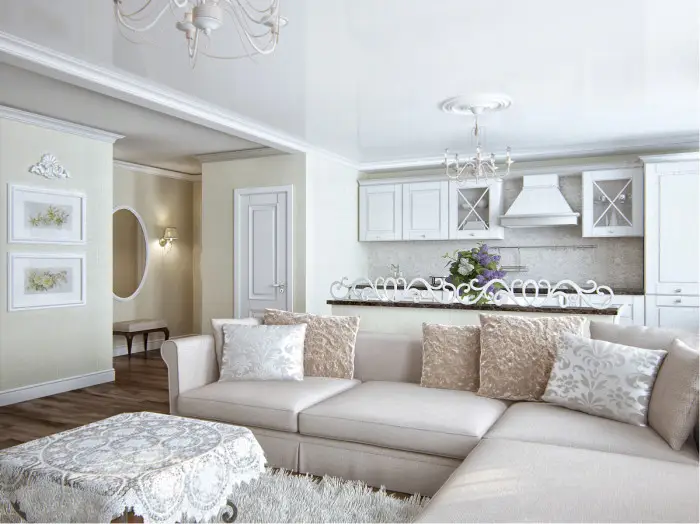
Photo 1 — Kitchen design combined with a living room in classic style
When combining a kitchen and living room, two important points must be considered.
Kitchens and living rooms have different functional purposes: one needs to define the cooking zone and the relaxation zone. However, the style should be similar so that the resulting room looks cohesive. Sharp contrasts are acceptable but must include a transition between zones.
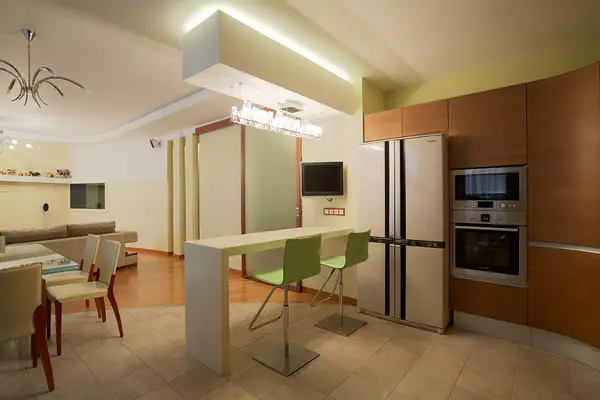
Photo 2 — Example of zone transition
The main issue is the kitchen odors and splashes that inevitably spread into the living room area when combined.
When planning the interior of a kitchen combined with a living room, a good ventilation system is essential. However, even this is insufficient. Some design solutions, whether in finishing or furnishings, can minimize the spread of grease and smoke particles into the living room. Among these are transforming partitions, screens, arches to define zone transitions, and others.
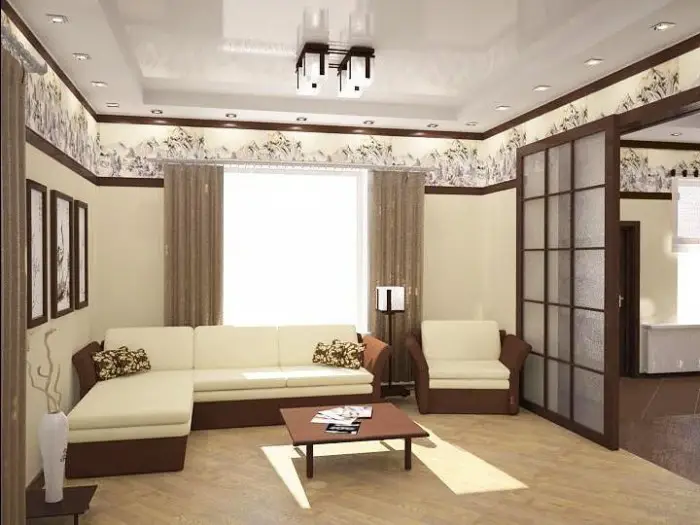
Photo 3 — Sliding partitions are an excellent solution for modern interiors
Various methods are used to address issues of zoning and kitchen odors.
The arch, already mentioned above, by narrowing towards the top helps better contain smoke. It softens the transition between rooms and makes it smoother.
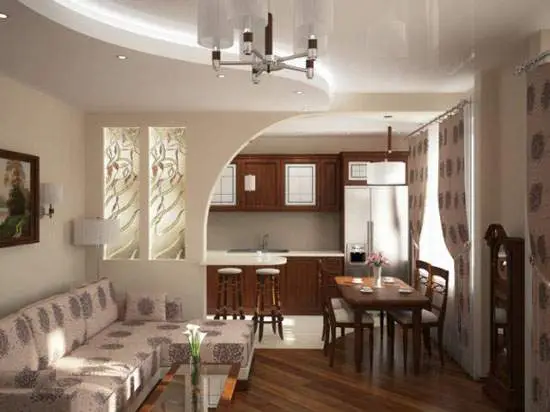
Photo 4 — Example of zone transition using an arch, looks creative
Creating level differences during construction is a great opportunity to separate zones for food preparation, dining, and relaxation.
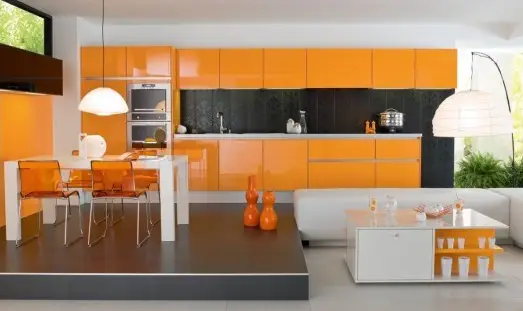
Photo 5 — Separating the kitchen and living room using level differences
A multi-level gypsum board or suspended ceiling can realize any design idea and serve the purpose of zoning a kitchen-living room.
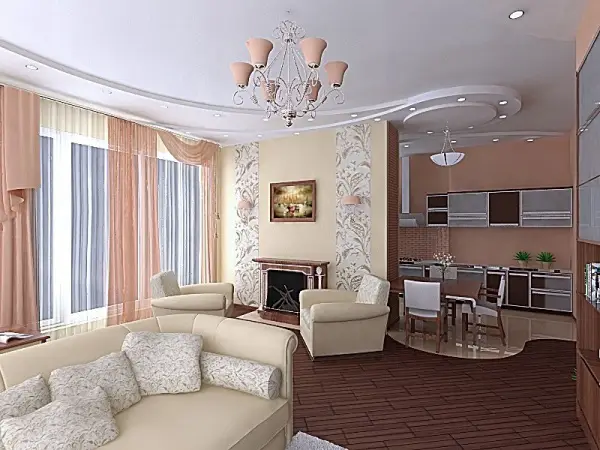
Photo 6 — A multi-level ceiling will look very stylish and visually divide your space into zones
Smart selection and placement of furniture can establish certain boundaries. For example, a bar counter is an excellent way to transition from the kitchen to the living room. It serves well in both kitchen tasks and evening gatherings. Additionally, a so-called 'kitchen island' can unite all kitchen utensils and appliances and protect the food preparation zone.
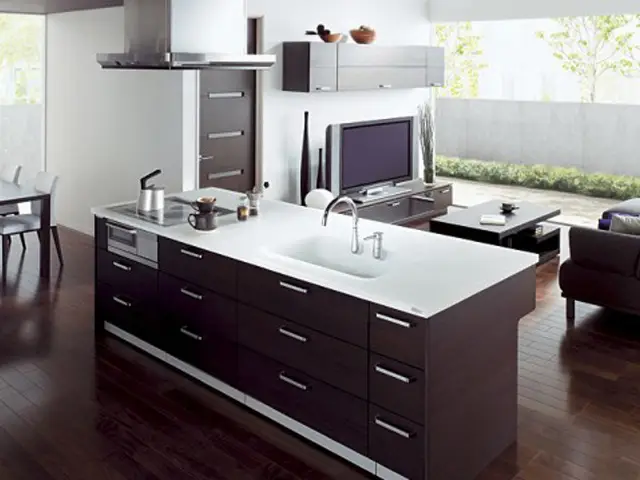
Photo 7 — A bar counter is an excellent way to transition from the kitchen to the living room
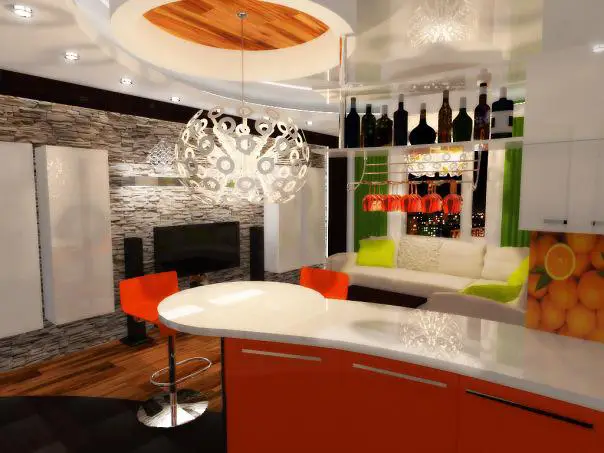
Photo 8 — Separating with a bar counter and why do we need a table?
Combined spaces should be unified in style and materials. This doesn't mean everything in the living room and kitchen must be made from the same material or follow the same style: they can differ but should resonate with each other through small elements.
The area of the living room and kitchen is combined in both small apartments and spacious apartments or already combined in studio flats. However, mostly, it's the people who don't cook much at home who can afford such a combination.
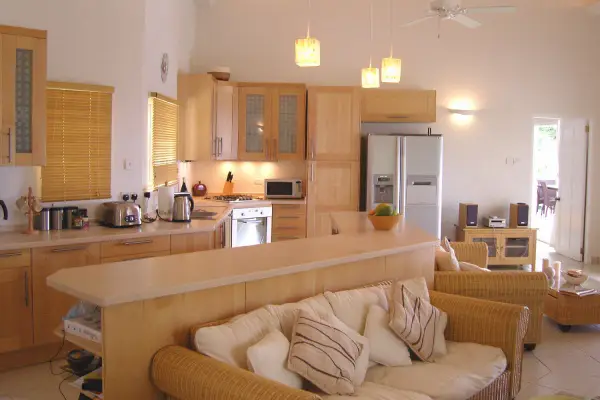
Photo 9 — Don't hesitate to use light!
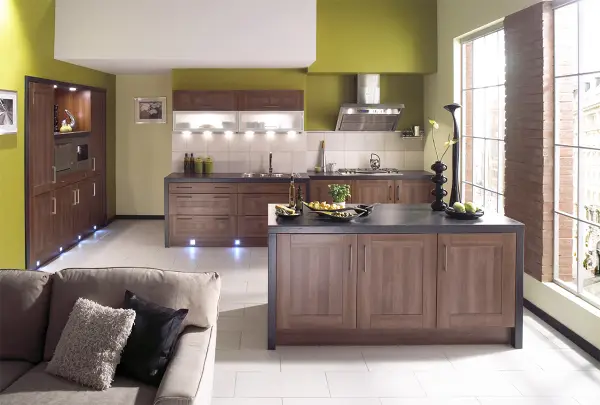
Photo 10 — Nothing extra
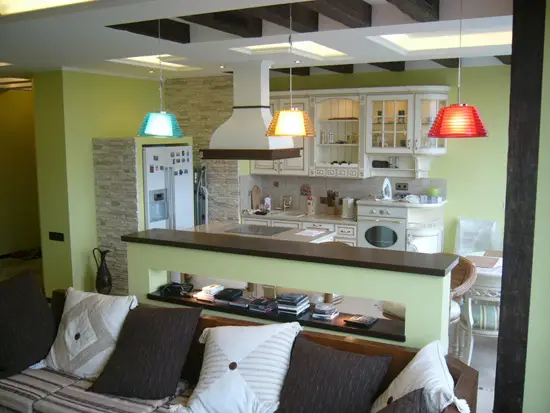
Photo 11 — Functionality everywhere. Enjoy it for your health!
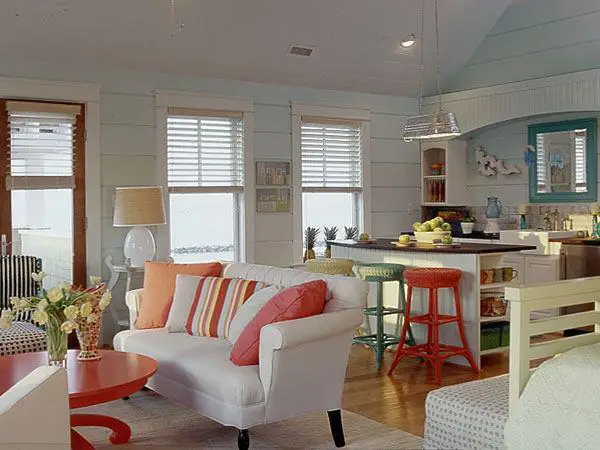
Photo 12 — Bright elements only in a plus
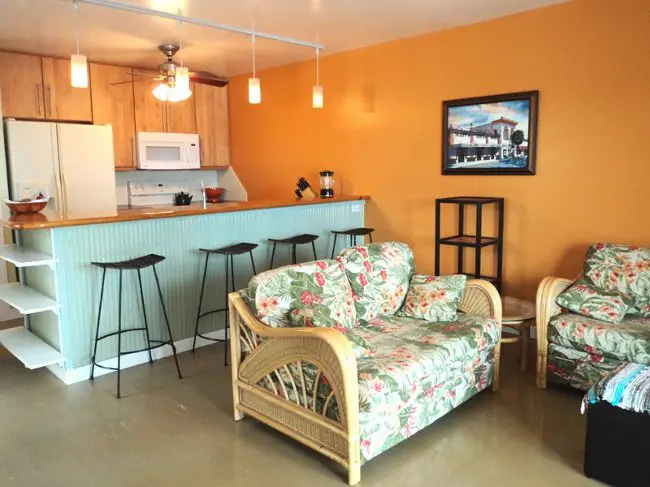
Photo 13 — Style maintained throughout
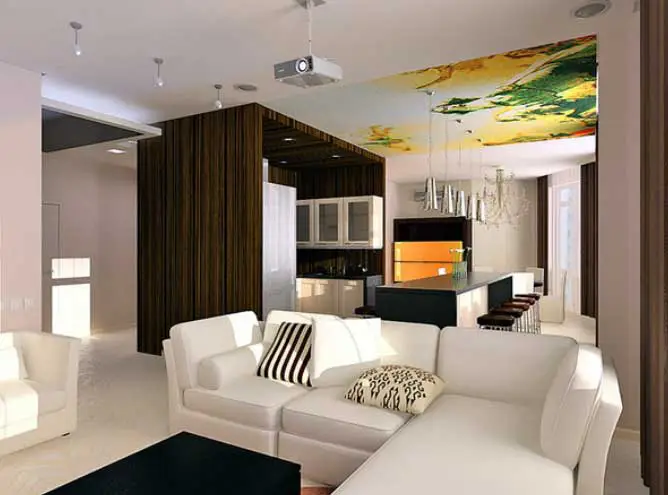
Photo 14 — Zoning space with furniture and… who needs partitions
More articles:
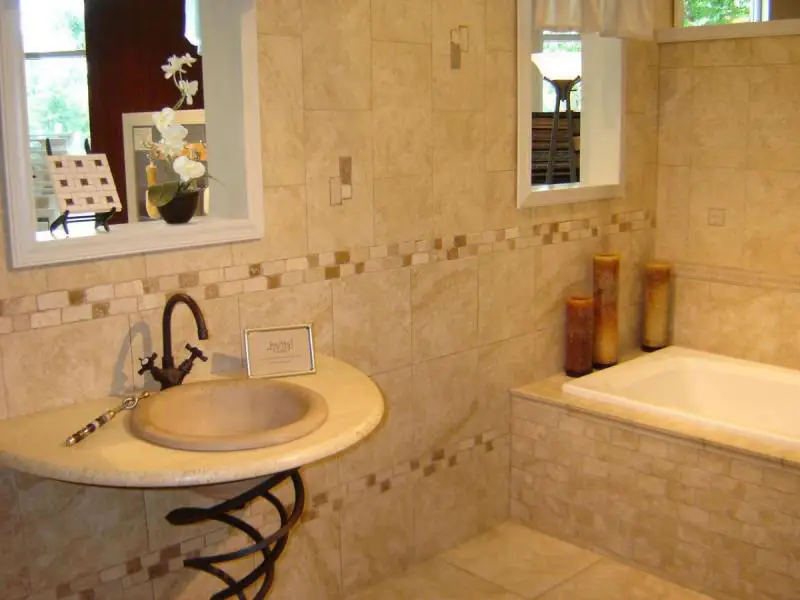 How to Design a Bathroom Yourself
How to Design a Bathroom Yourself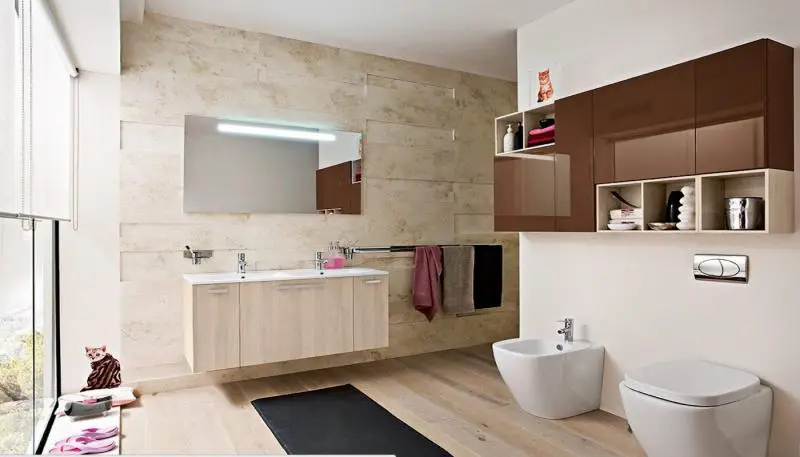 New Trends in Bathroom Design
New Trends in Bathroom Design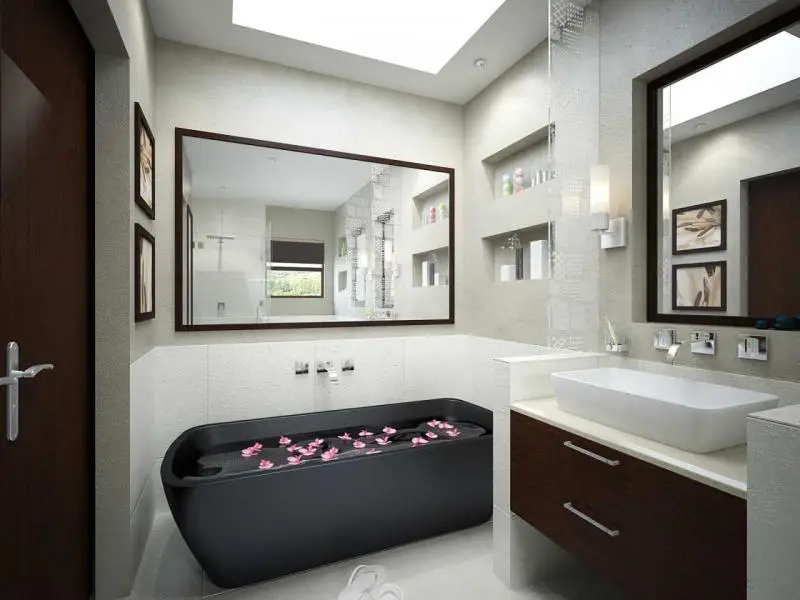 Interior of a Bathroom in a House: Ergonomically and Stylishly
Interior of a Bathroom in a House: Ergonomically and Stylishly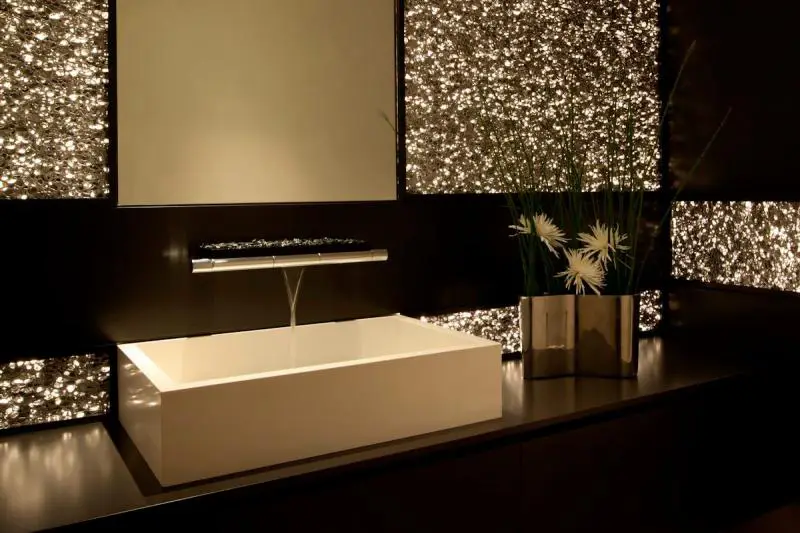 Bathroom Design Project. Ready Variants
Bathroom Design Project. Ready Variants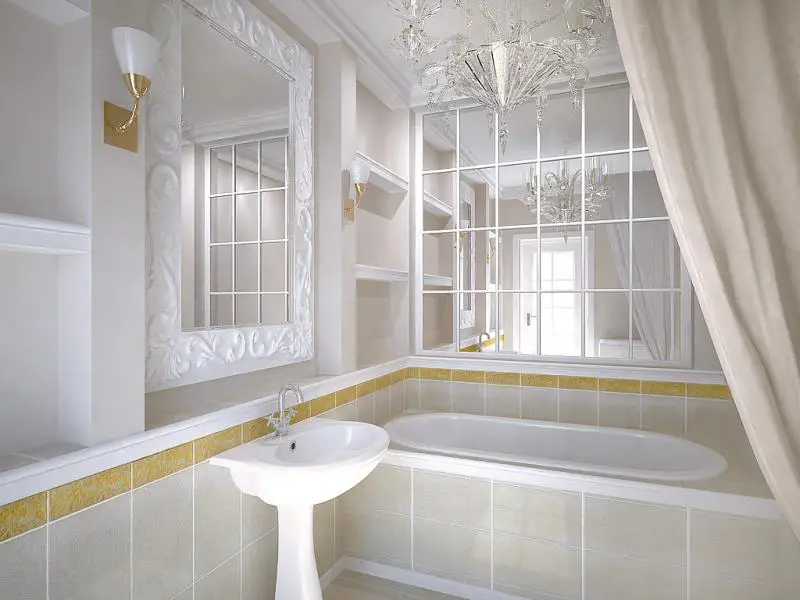 The freshest ideas for bathroom design
The freshest ideas for bathroom design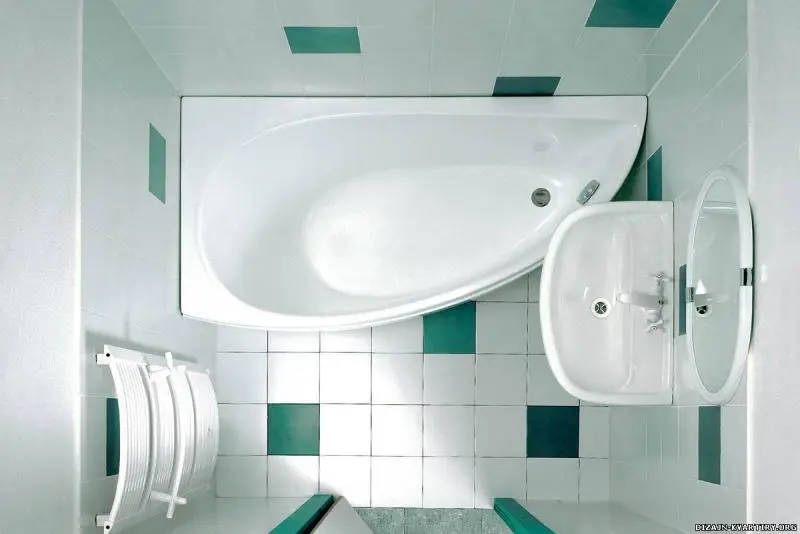 Design of Small Bathroom
Design of Small Bathroom Bathroom Design in Apartment: Practical and Convenient
Bathroom Design in Apartment: Practical and Convenient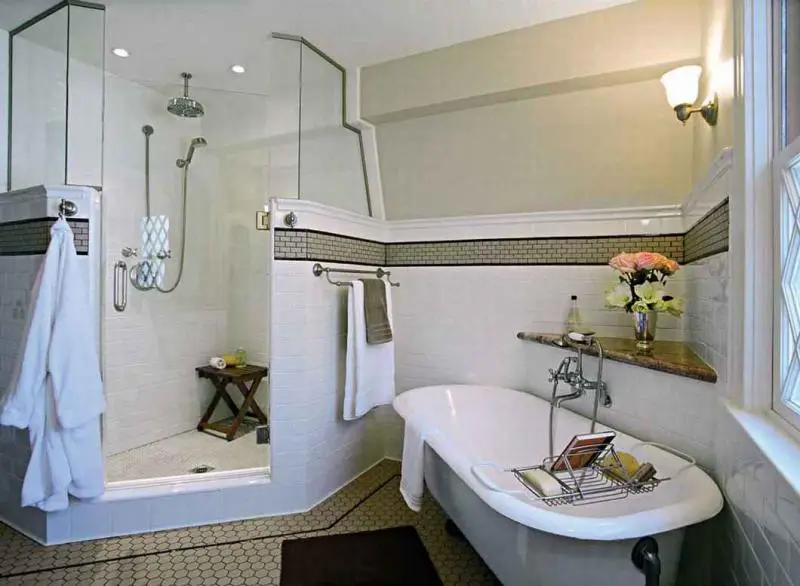 Design of Combined Bathroom and Toilet
Design of Combined Bathroom and Toilet