There can be your advertisement
300x150
Kitchen-Dining Room Design. Zone Separation Tricks
Kitchen-dining room interior design: zone separation tricks. After you have demolished the wall between the kitchen and living room, the first thing to do is divide the space. How absurd it may sound, but without proper zoning, all your efforts to expand the space can go to waste.
Kitchen-Dining Room Interior Design: Zone Separation Tricks
After you have demolished the wall between the kitchen and living room, the first thing to do is divide the space.
How absurd it may sound, but without proper zoning, all your efforts to expand the space can go to waste. However, installing a false wall is only one of the options for zone separation and certainly not the best one.
Zone Separation Using Ceiling Finish
Surprisingly, this plane is visually capable of dividing two spaces. Especially if in the ceiling division of space, not only color but also shape was used, i.e., suspended gypsum board systems with complex lighting were installed in the dining area, while the kitchen area ceiling was made much more modestly. Well-designed combined dining areas where interior elements echo the ceiling finish (e.g., round gypsum board elements half the size of a round table) look great.
Speaking of lighting. Light is a powerful force that can separate the room into zones just as effectively as partitions. How? For example, you can hang several pendant lights at the beginning of the kitchen zone. In the reception area, you can use wall sconces or central lighting.
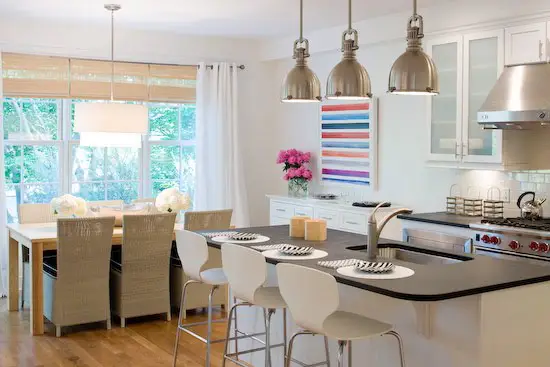
Photo 1 — Using Lighting for Zone Separation
Zone Separation Using Protruding Structures
The bar counter is another "magic" element of interior design. In addition to its purely "bar" function, this space can also be used as a surface for food preparation, dining surface, or both in one go.
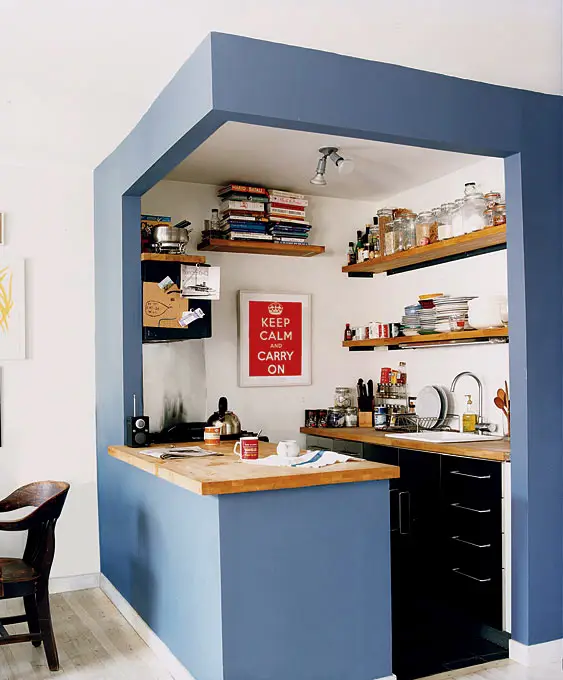
Photo 2 — Zone Separation Using Additional Structures
Another equally effective method is the distinct finish of each zone's floor. It is not necessary to use very different colors (e.g., black and white – "to make zone boundaries more visible"). It is sufficient to use one color palette (beige/milk, for example). Floor finishing can also include creating a multi-level floor, where one zone is higher than another. In practice, this method requires significant costs and considerable space.
Let's return to partitions and false walls. This option also has its advantages: you get a noticeable boundary between zones (how much more noticeable than a wall!), installed in a place convenient for you. This partition can also take an unconventional shape, becoming not just a zone separator but a room decor element.
Kitchens and dining rooms are also often separated into zones by installing niches, open shelves with neutral content, sliding partitions, and more.
Kitchen-Dining Room Design in a House: Eliminating Layout Flaws
The first quality advantage of combining is the expansion of room space. However, before you have even finished demolishing walls, you might encounter at least one drawback of such a layout:
- Fast spread of odors. It's great when the kitchen smells of fresh baked goods, but what if it smells like boiled fish for a cat?.. If you don't want the unpleasant kitchen odors, arising from cooking, to permeate the entire apartment within minutes, invest in a powerful extractor hood.
- Noisy refrigerator. In the case where you're combining not just a kitchen and dining room, but a kitchen with a dining room, bedroom, and living room (a one-room apartment variant), before hitting the wall with a sledgehammer, listen carefully: is your refrigerator too noisy. Without a wall, there’s no natural barrier for the sound of the churning motor to reach your rest after a tiring workday.
- A studio apartment is always spacious but sometimes impractical. Therefore, it’s still useful to have some kind of partition at hand: whether it's a symbolic bamboo curtain or a full sliding system.
Kitchen-Dining Room Interior: When No Wall Was Demolished
There is a category of lucky people who didn’t have to break the “window to Europe”: their spacious kitchen, without these cruel home modifications, allows placing a table and four chairs at a reasonable distance from the stove and other potentially unsafe kitchen surfaces.
Often in such cases, there is no clear zoning, so both the dining area and food preparation zone are done in the same style. Why? Because on such kitchens, it’s not easy to play with zoning (except for illuminating the work zone with spotlights mounted in suspended cabinets, and the dining area with one central light fixture).
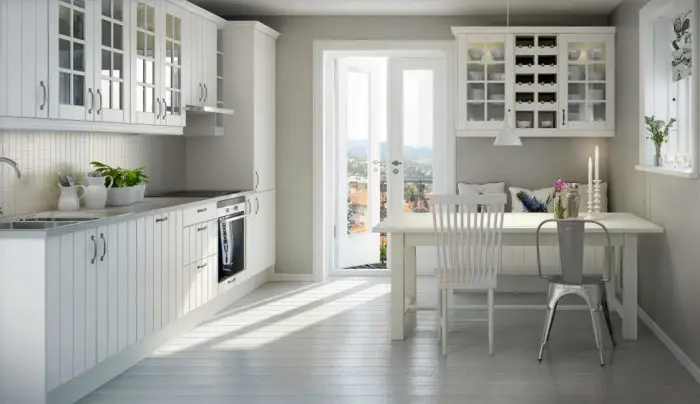
Photo 3 — Example of a Minimalist Combination of Dining Room and Kitchen
Design of a Dining Room Combined with a Kitchen
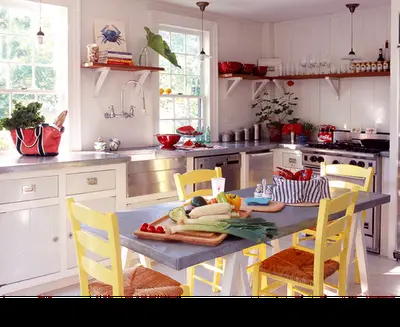
Photo 4 — Kitchen-Dining Room Design. Using Bold Details
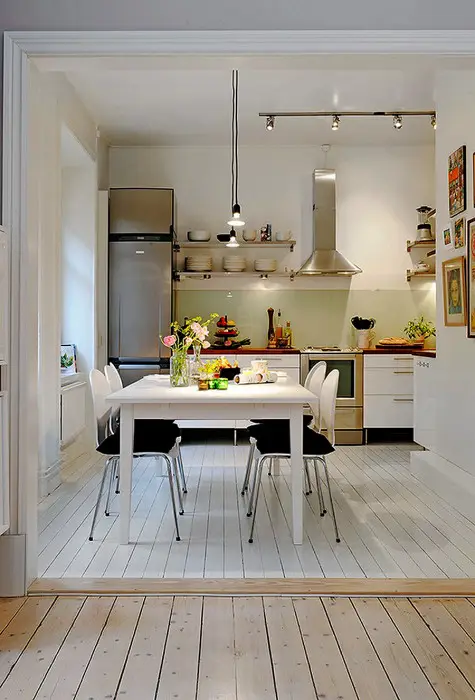
Photo 5 — Dining Room Combined with a Kitchen. More Light Is Never Too Much
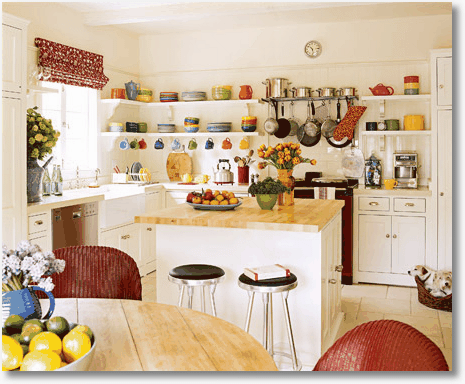
Photo 6 — Dining Room Combined with a Kitchen. Compact and Organized
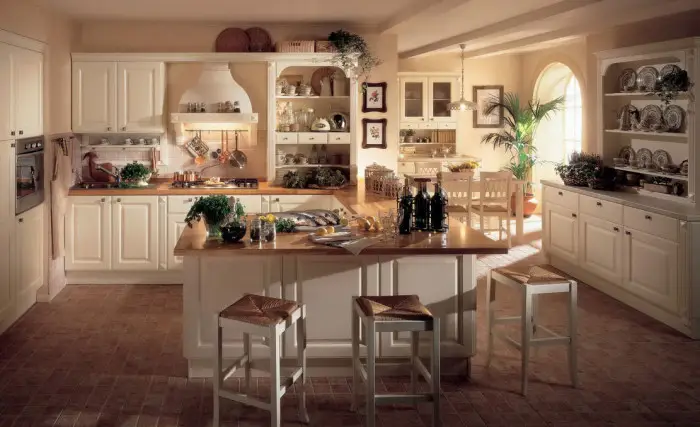
Photo 7 — Dining Room Combined with a Kitchen. Functionality First
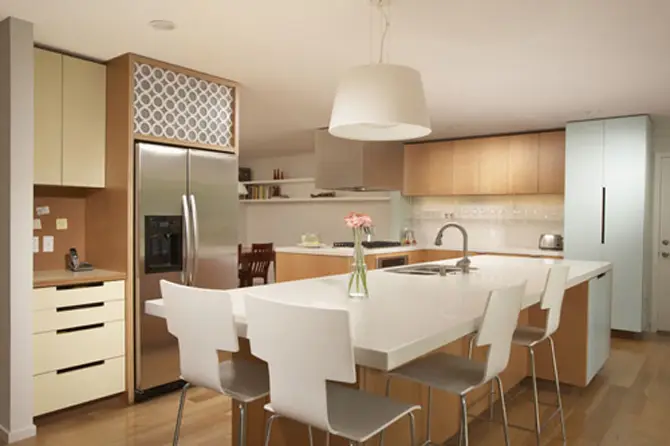
Photo 8 — Kitchen-Dining Room Design in Light Tones
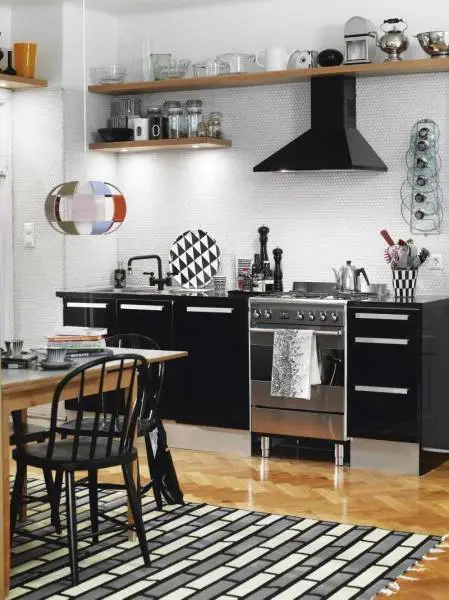
Photo 9 — Dining Room Combined with a Kitchen
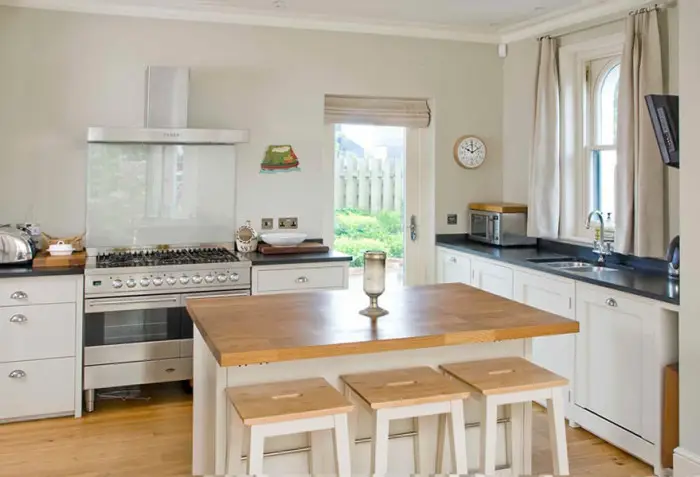
Photo 10 — Dining Room Combined with a Kitchen. Style in Details
More articles:
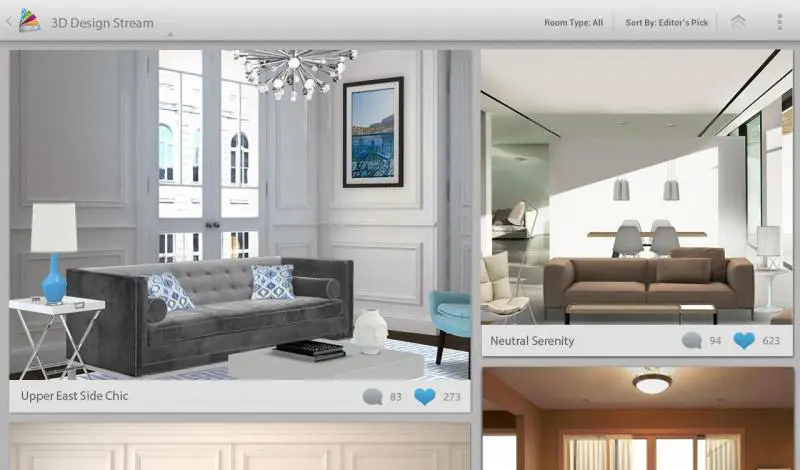 Easy Way to Create 3D Designs with Google SketchUp
Easy Way to Create 3D Designs with Google SketchUp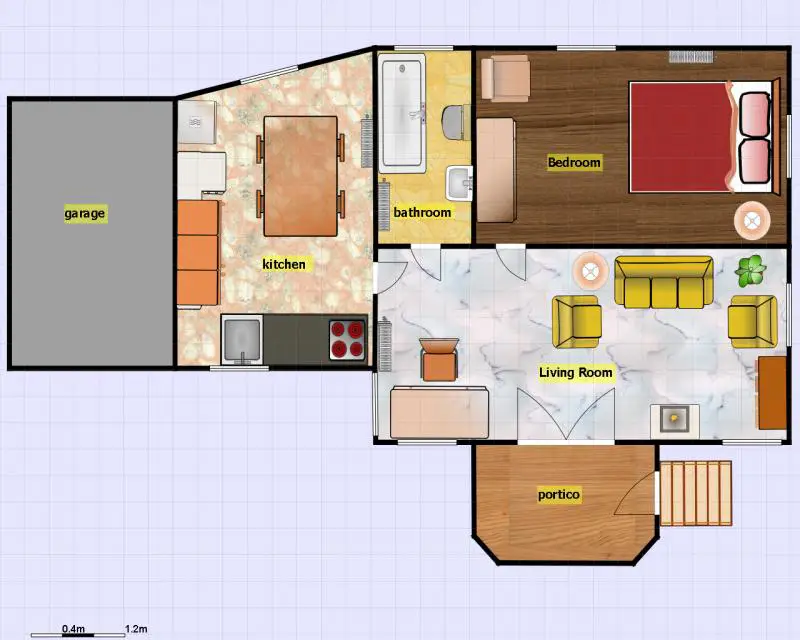 Envisioneer Express: No Special Training Required
Envisioneer Express: No Special Training Required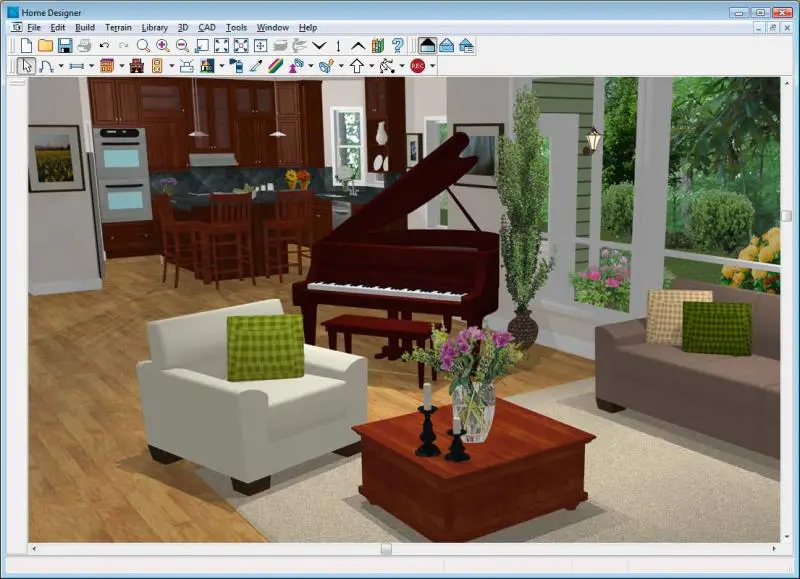 CyberMotion 3D-Designer 13
CyberMotion 3D-Designer 13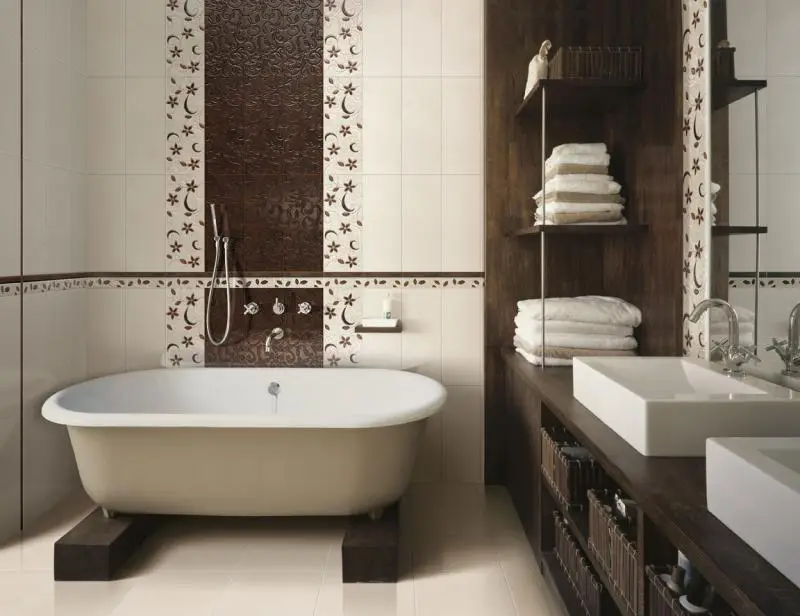 Modern Bathroom Design Available for Everyone
Modern Bathroom Design Available for Everyone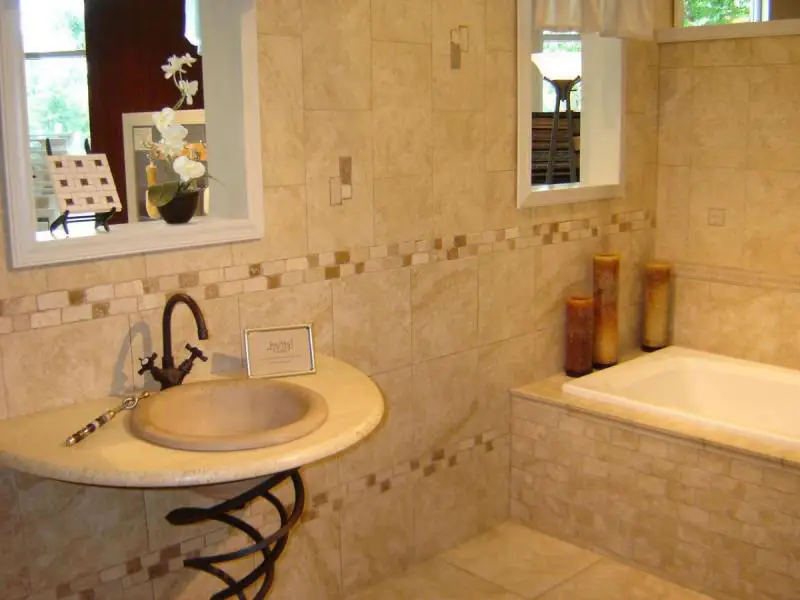 How to Design a Bathroom Yourself
How to Design a Bathroom Yourself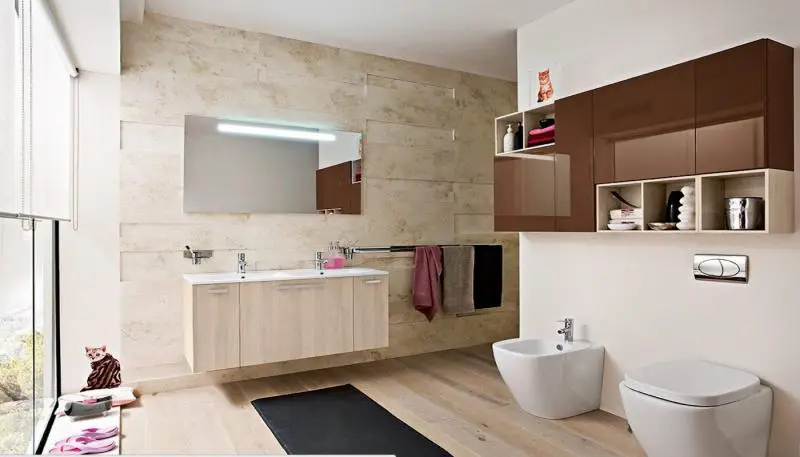 New Trends in Bathroom Design
New Trends in Bathroom Design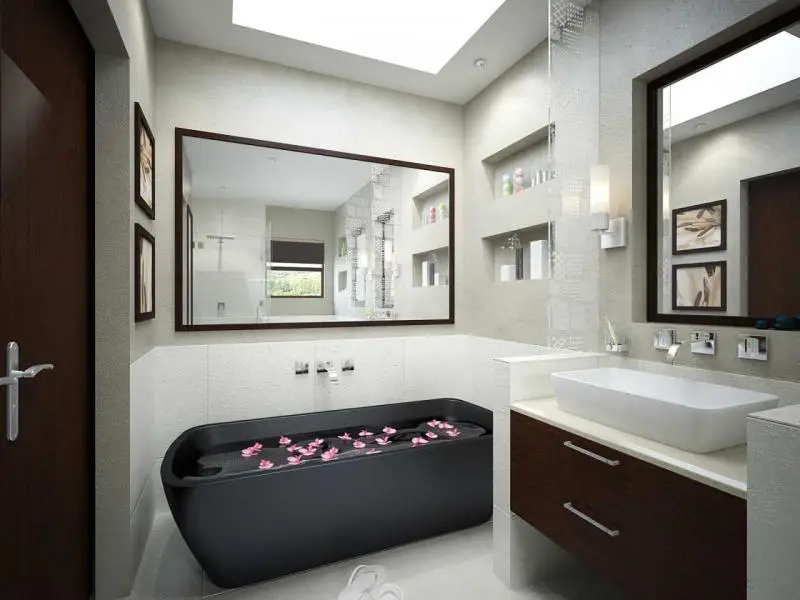 Interior of a Bathroom in a House: Ergonomically and Stylishly
Interior of a Bathroom in a House: Ergonomically and Stylishly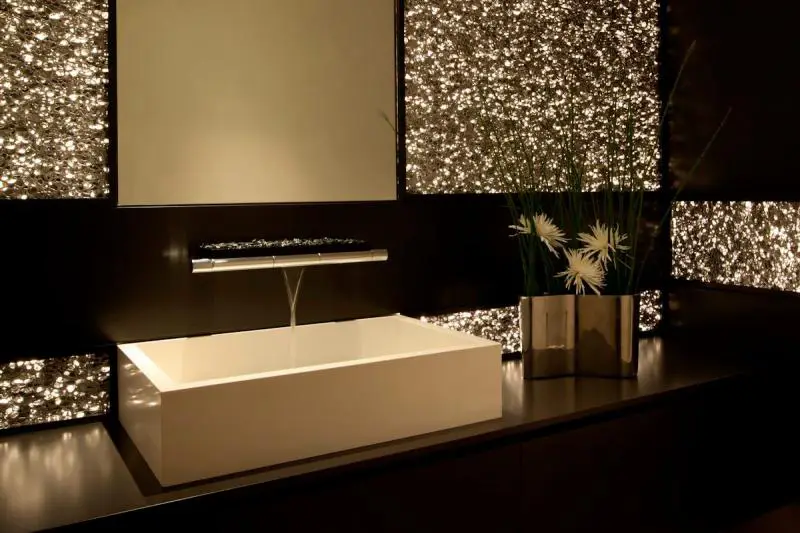 Bathroom Design Project. Ready Variants
Bathroom Design Project. Ready Variants