There can be your advertisement
300x150
Design of a Narrow Corridor. How to Turn a Shortcoming into an Advantage
One of the easiest ways to display a photo in a room is to place it in a frame on one of the horizontal surfaces. One standard framed photograph takes up very little space.
Memory Gallery
One of the easiest ways to display a photo in a room is to place it in a frame on one of the horizontal surfaces. One standard framed photograph takes up very little space. However, when a whole "photo album" accumulates on the shelf, storage darkens the dust cleaning mood, as dust settles on the horizontal surfaces of frames and shelves.
Gently move the neatly arranged frames from the shelf to the wall: the photos will be better viewed and won't get in the way, and the shelf can be given another purpose.
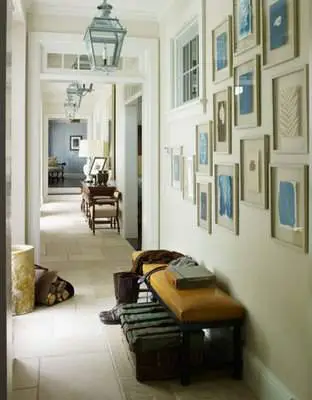
Photo 1 — Placing Photos in a Corridor Interior
This arrangement of photos does not occupy useful area of the corridor, but greatly decorates it.
By the way, depending on the type and size of frames, you can create a style foundation or set a particular mood. "Mixed pickles" in frames suit the countryside interior style better, while linear placement of photos in frames of the same size fits classicism.
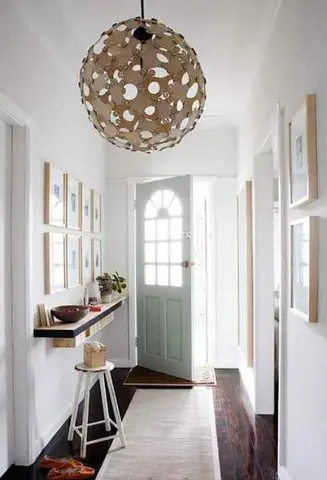
Photo 2 — Placing Photos in a Corridor Interior
Compare the examples provided. Even with identical wall finishing, the way photos are mounted greatly affects the perception of the space.
By the Way About Shelves
In small spaces, there is one golden rule in ergonomics: use not the width but the height of the room.
In the photo example below, both height and length, and even the width of the corridor walls are used. Such a kind of corridor interior not only looks interesting but is also very practical in use.
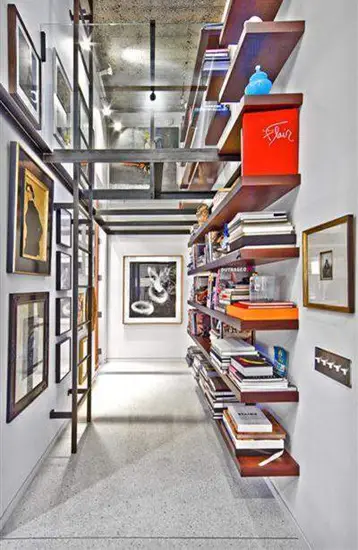
Photo 3 — With such a hallway interior, of course, cleaning will take a little more time. But it's worth it.
A Bit About Symmetry
Symmetry in such a space looks perfect: we emphasize the rectangular shape of the corridor and all available space by taking not wall finishing but decor work on door jambs. Remembering the same golden rules of interior design: all visible passages from the corridor must be decorated consistently, without deviations from the chosen style. If any segment of the wall length to the first door opening is empty, hang a mirror in a frame similar to the door frames. As a result, you get a simple but stylish interior.
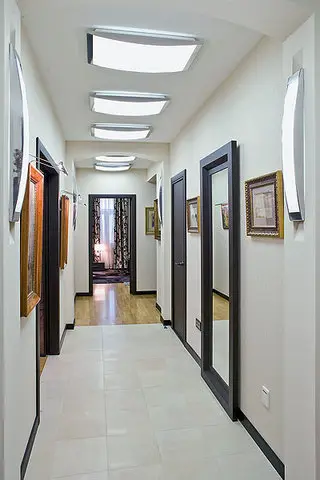
Photo 4 — Correctness of forms should be preserved when buying lighting fixtures, frames or a sofa for the hallway
Examples of Narrow Corridor Design
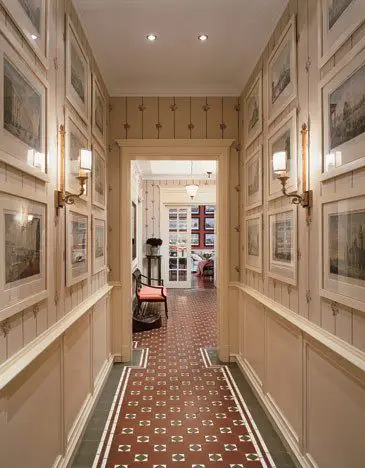
Photo 5 — Provide decent lighting for the ‘corridor gallery’
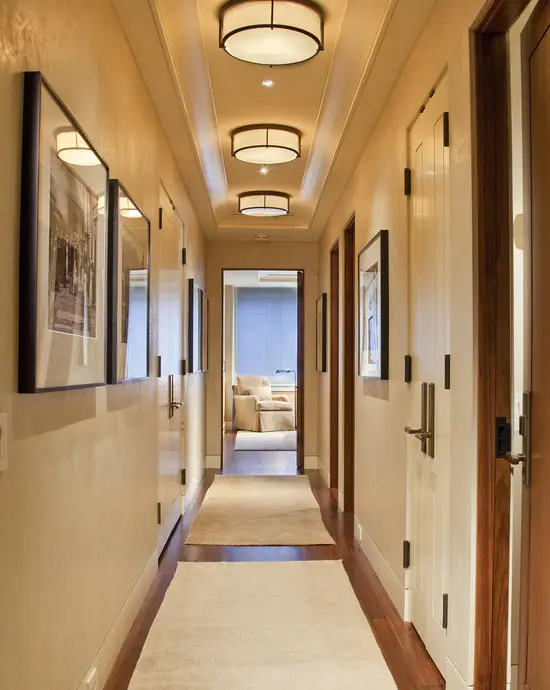
Photo 6 — Floor covering decoration
To support the theme of combining wall finishing and door opening view, floor covering can be decorated. The same straight lines, colors, and even the same stripe thickness.
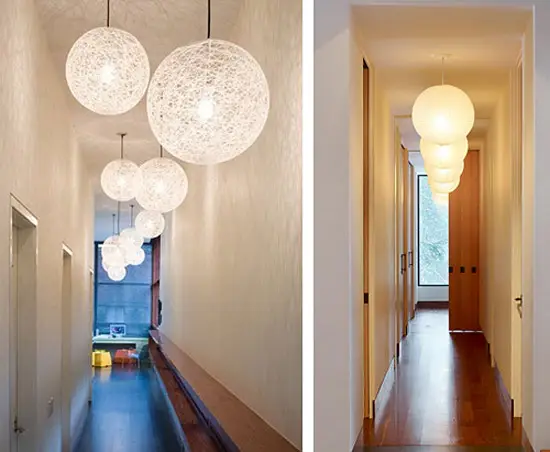
Photo 7 — Simple decoration using identical light fixtures
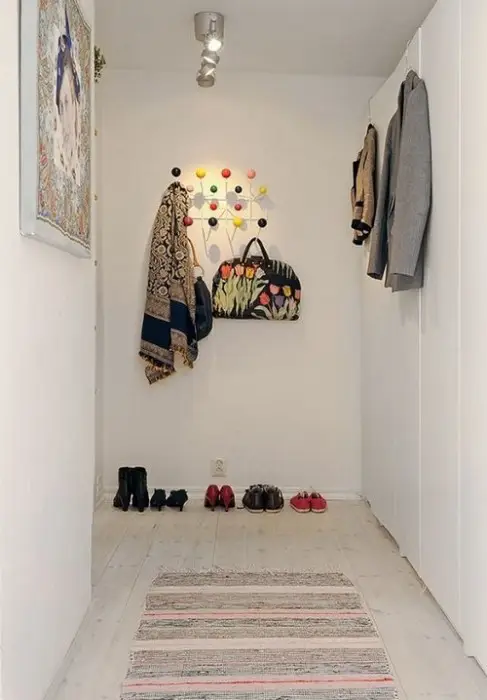
Photo 8 — Bright decorative elements
For contrast, you can use bright decorative elements (in this case — a bright coat hanger and a woven mat) against monochrome wall and floor surfaces.
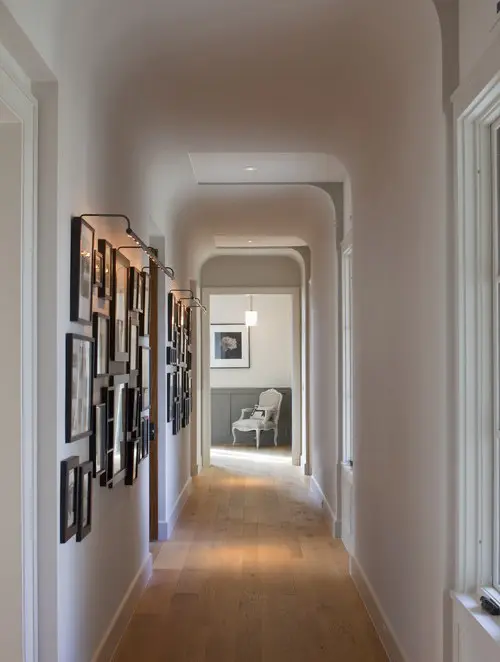
Photo 9 — Simply and concisely in a long narrow corridor interior, the combination of minimal colors and forms looks
More articles:
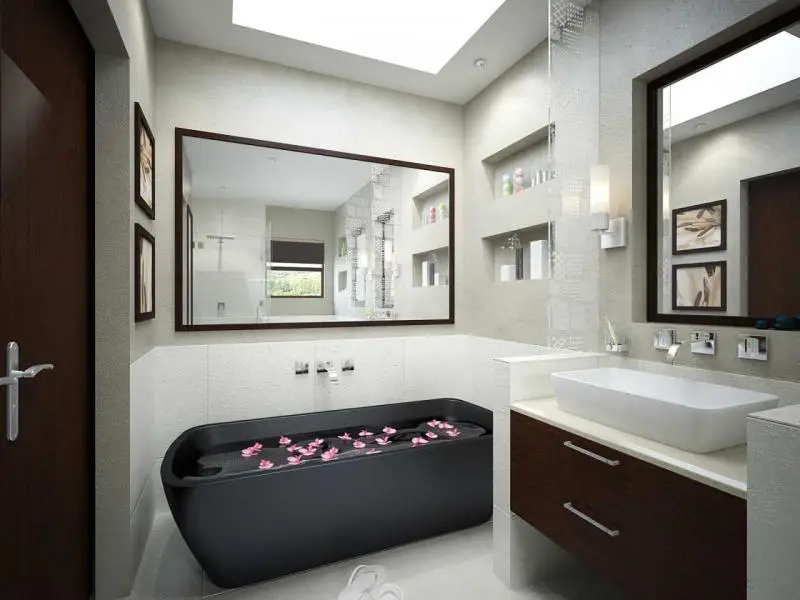 Interior of a Bathroom in a House: Ergonomically and Stylishly
Interior of a Bathroom in a House: Ergonomically and Stylishly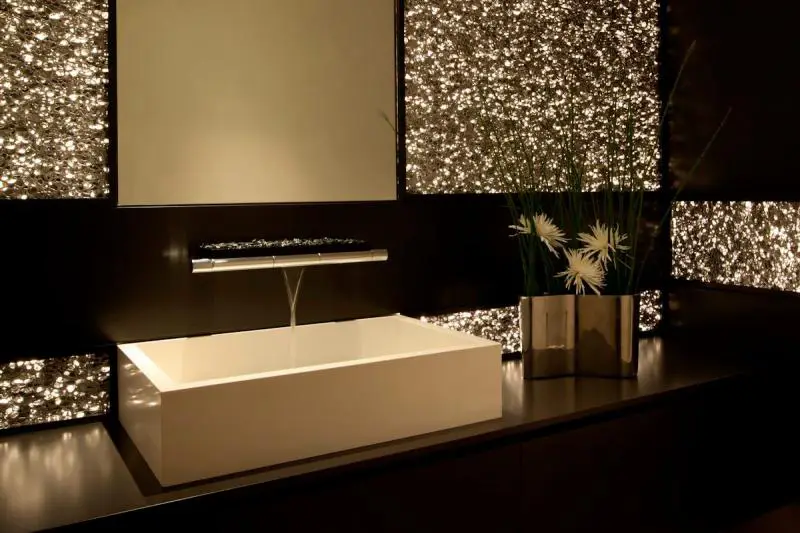 Bathroom Design Project. Ready Variants
Bathroom Design Project. Ready Variants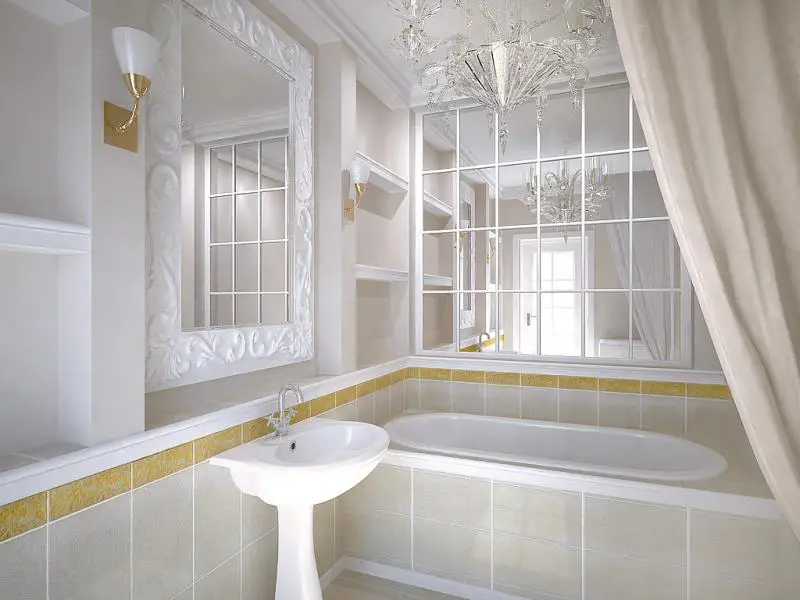 The freshest ideas for bathroom design
The freshest ideas for bathroom design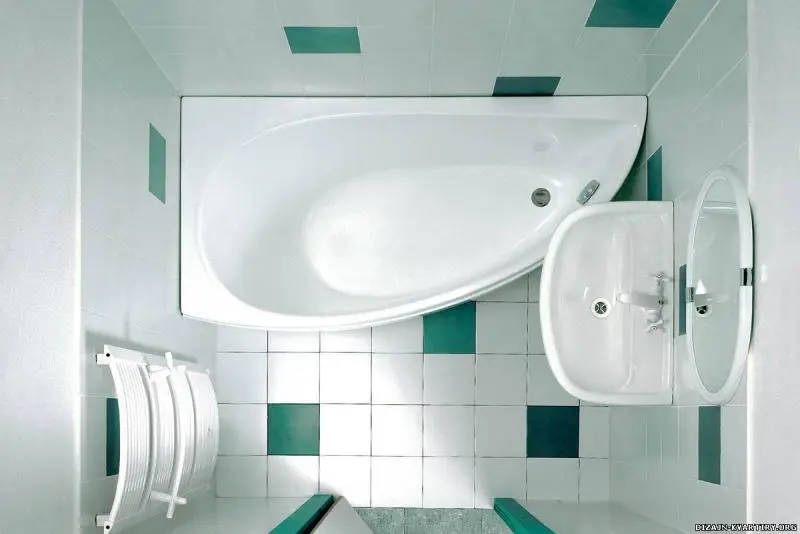 Design of Small Bathroom
Design of Small Bathroom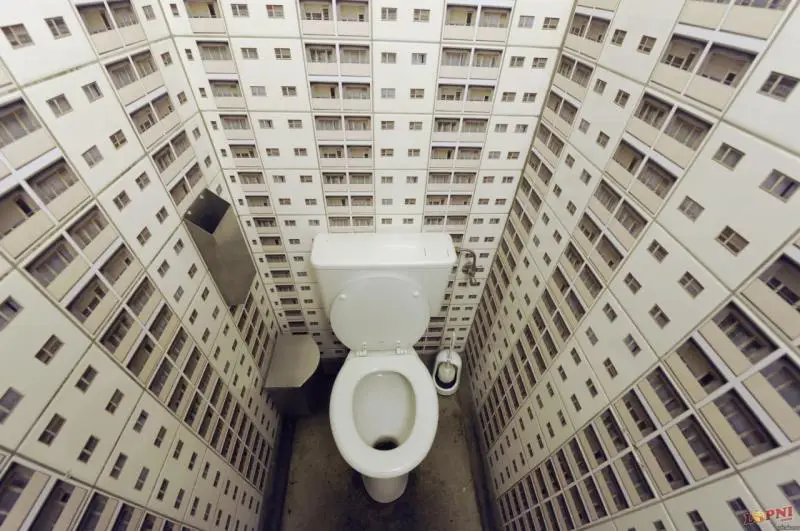 Bathroom Design in Apartment: Practical and Convenient
Bathroom Design in Apartment: Practical and Convenient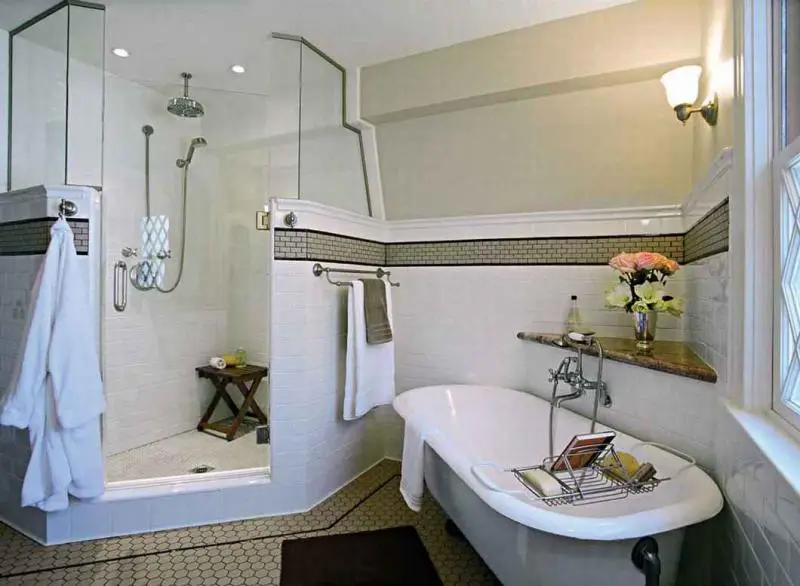 Design of Combined Bathroom and Toilet
Design of Combined Bathroom and Toilet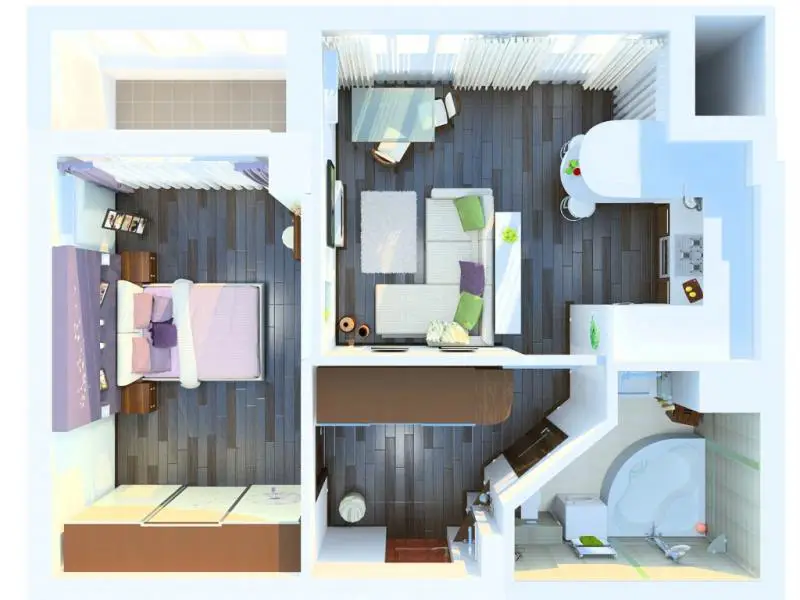 Modern Design of a Studio Apartment
Modern Design of a Studio Apartment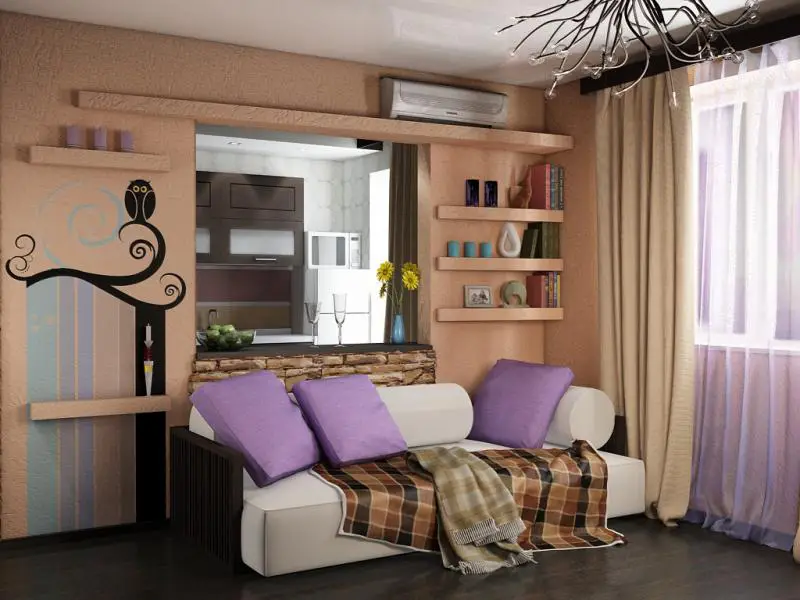 Design Project of a One-Room Apartment: Demolishing Walls or Organizing Space?
Design Project of a One-Room Apartment: Demolishing Walls or Organizing Space?