There can be your advertisement
300x150
Design Project of a One-Room Apartment: Demolishing Walls or Organizing Space?
Design project of a one-room apartment. Demolishing walls or attempting to organize space? What is better: demolishing walls or trying to organize the existing space of a standard one-room apartment?
Design project of a one-room apartment. Demolishing walls or attempting to organize space? What is better: demolishing walls or trying to organize the existing space of a standard one-room apartment? If demolition with a hammer and sledgehammer is legally prohibited, proceed with the design project of a one-room apartment within your four walls. 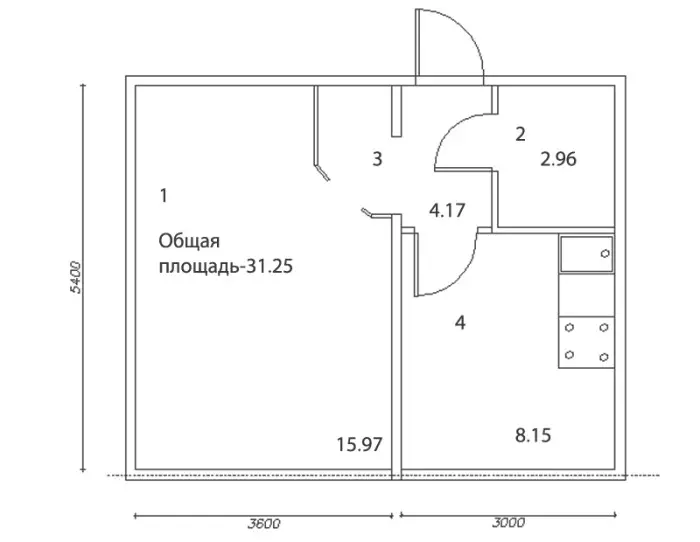
Photo 1 — Plan of a one-room apartment before renovation: 1 − room; 2 − bathroom; 3 − hallway; 4 − kitchen
Case from Interior Design Practice
A client approached a design bureau requesting help creating an interior for a new one-room apartment (standard layout, total area 31.25 m²). The ready-made design projects of studio apartments did not appeal to the client. Following a recommendation from designer Julia Kireeva, it was decided not to demolish the room walls but instead carefully approach furniture selection, interior design, choice of finishing materials and zoning.
Below is the final plan-design and examples of project visualization.
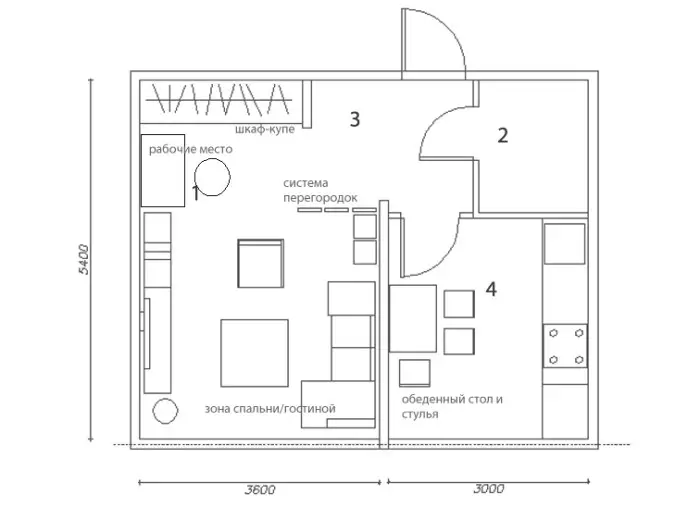
Photo 2 — Plan of a one-room apartment after renovation: 1 − room; 2 − bathroom; 3 − hallway; 4 − kitchen
Color
Snow-white color in the interior of a one-room apartment (shown in the photo below) does not look bulky and, on the contrary, freshens up and visually expands the space. Designers note that white color in any interior area is a complex color yet remains one of the most effective: it is an ideal color for background, space expansion, and a winning combination with other colors in the interior.
TRICK: It's easier to experiment with a white-walled or white-furnished room than in a “colorful” one. This way, you can frequently refresh the interior by placing new vibrant accents and never get bored living in a bright and diverse home.
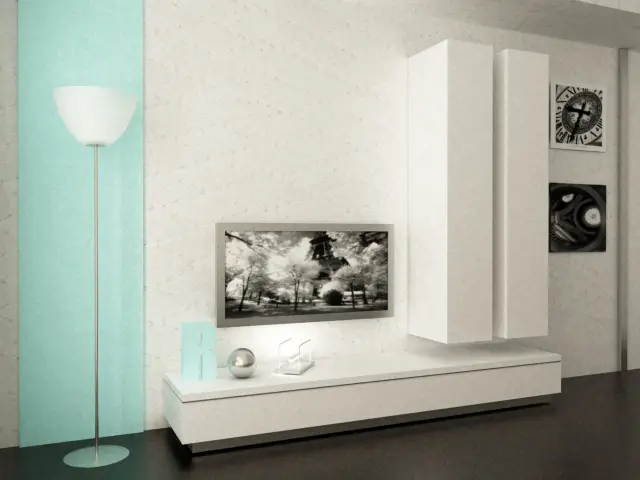
Photo 3 — For example, it is easy to decorate a wall near the TV, often empty, with bright paintings or photographs. For those who prefer restraint in interiors, black-and-white landscape or macro shots would be a perfect choice.
Style
Since the apartment was to be redesigned for a young woman, modern style was chosen that suits her age and lifestyle—practical minimalism.
Layout
The living room was separated from the hallway using a system of partitions. By using these, the designer not only divided the space but also created a noticeable structural accent in the interior design of the one-room apartment.
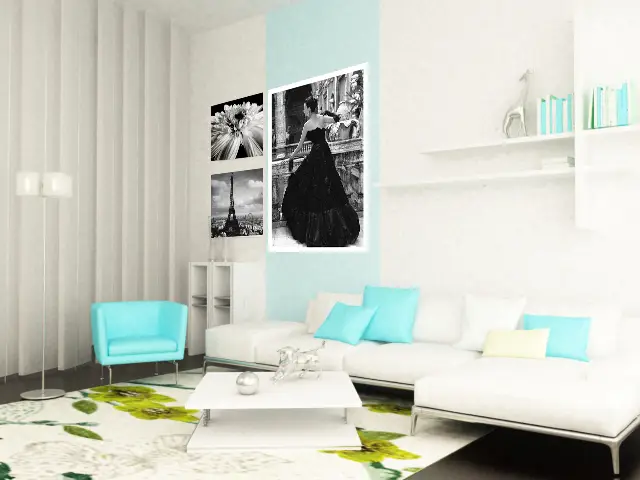
Photo 4 — Furniture for this apartment is also functional. For example, modular sofas can be transformed into sleeping areas or spacious seating for hosting large gatherings.
The main style-forming elements in this project are a sofa with turquoise and white cushions, a small square coffee table, and a wall-mounted shelving unit.
Interior projects are complemented by black-and-white posters, which have recently become fashionable. Their price is minimal compared to other decorative elements, yet they bring a lot of visual appeal and mood to the space.
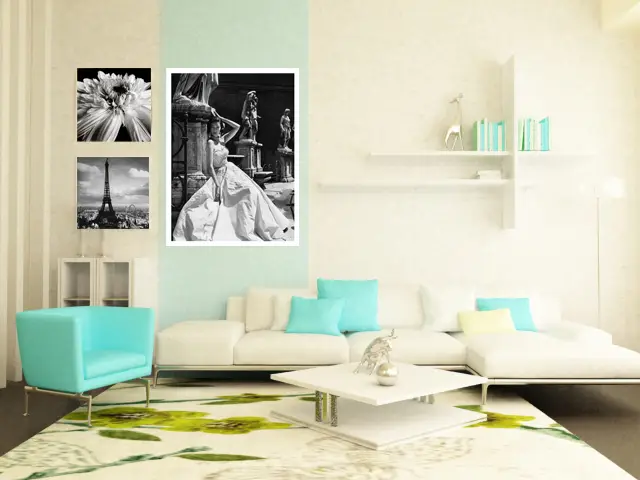
Photo 5 — Today, it is trendy to use Hollywood star photos from the 60s, urban landscapes, and floristic macro photography on posters.

Photo 6 — Some wallpaper manufacturers produce entire series of such prints for wall decoration and other surfaces. A vivid example is the Print Audrey Hepburn poster (manufacturer Eichholtz).
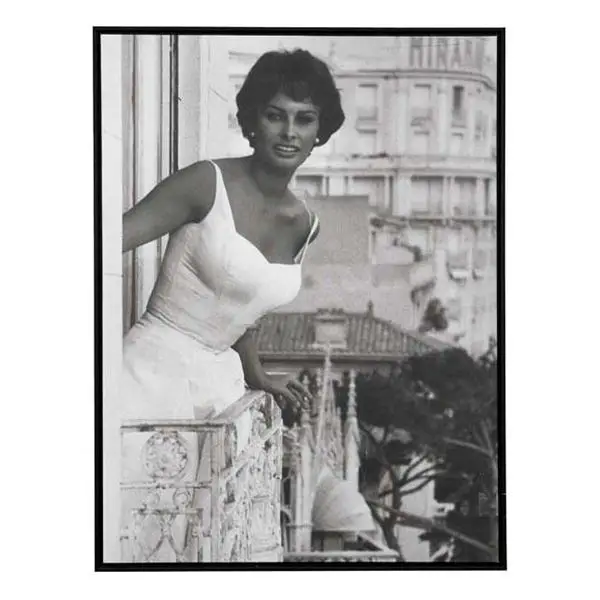
Photo 7 — The Photo Xl Sophia Loren poster (manufacturer Eichholtz).
As seen from the layout of the apartment after renovation, only the partition separating the hallway from other living areas was removed. Functionally, this structure turned out to be unnecessary, and its removal gave the client more space when entering the apartment.
Result: Upon returning home, the client has free access to all rooms. The passage to the living room is slightly extended due to the use of a partition system separating the bedroom/living area from the hallway and workspace.
The logic behind placing the partition also involves that it allows guests to see one workspace from the hallway, while sleeping and relaxation areas are visible only to visitors who enter the room. Thus, the client’s relaxing family won’t be disturbed by neighbors who peek in for salt or a postal worker delivering registered mail.
More articles:
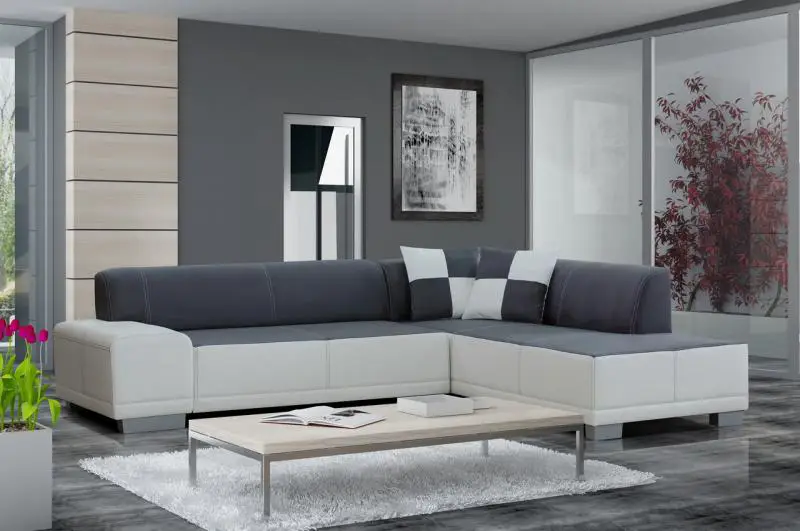 Living Room Furniture Design
Living Room Furniture Design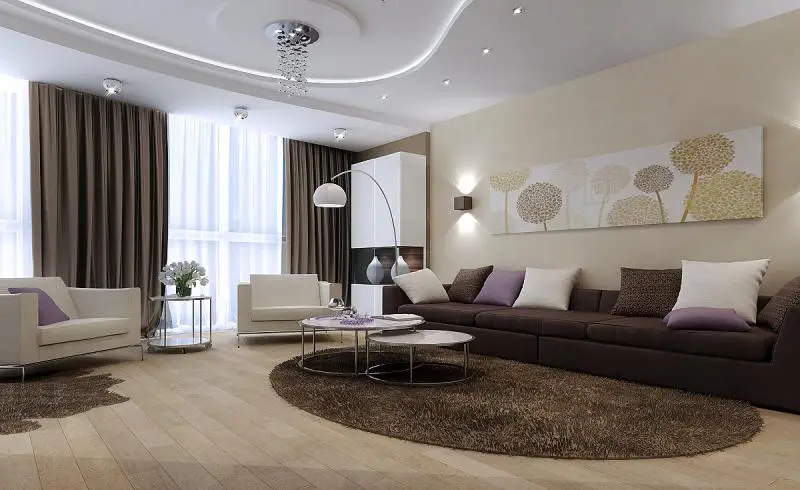 How to Create a Creative Living Room Design
How to Create a Creative Living Room Design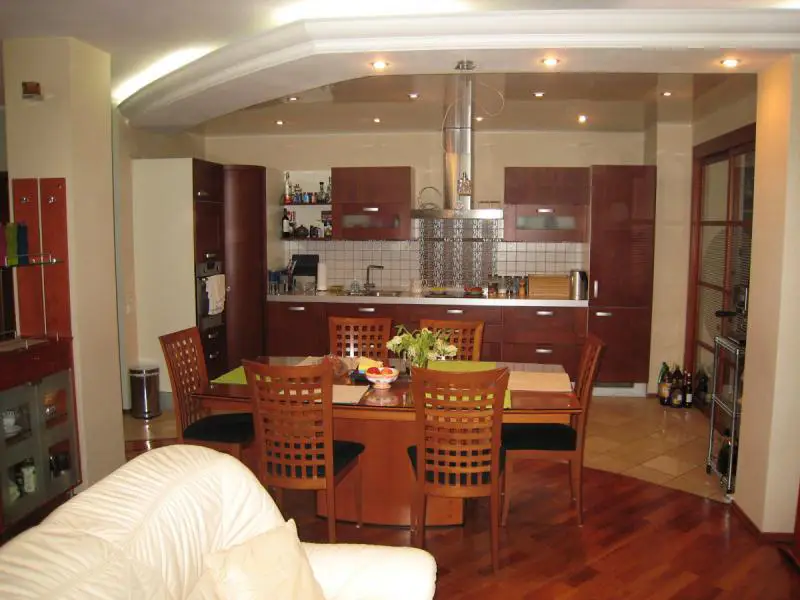 Kitchen and Living Room Combination in a Khrushchyovka
Kitchen and Living Room Combination in a Khrushchyovka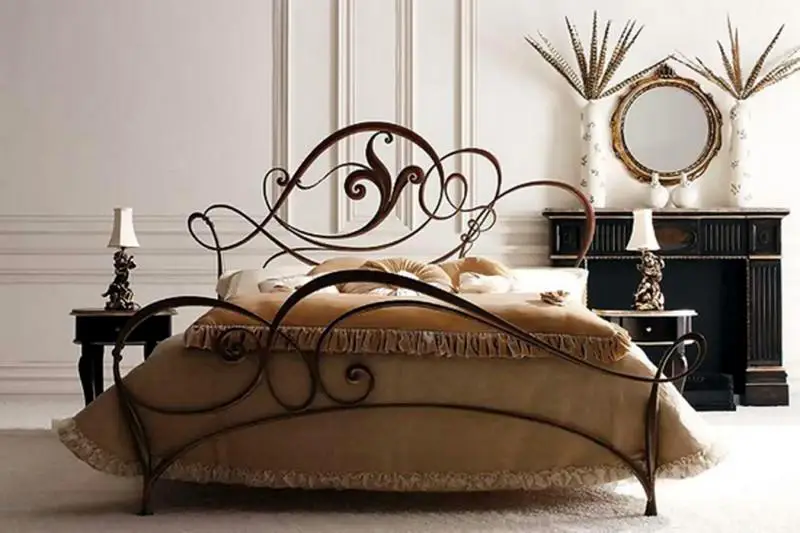 Bed in Bedroom Design. Adding a Touch of Charm
Bed in Bedroom Design. Adding a Touch of Charm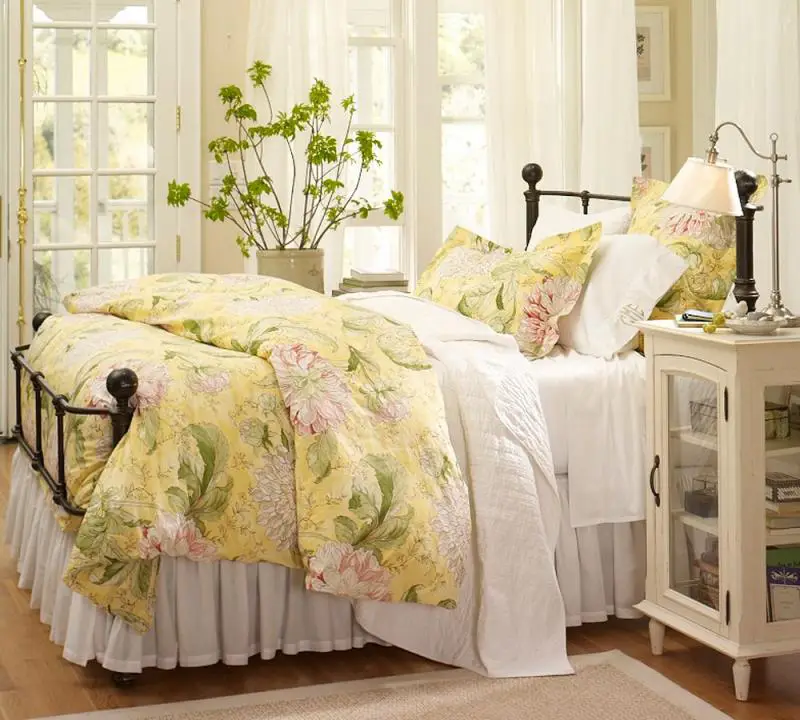 Beautiful Bedroom Interior. Variety of Styles
Beautiful Bedroom Interior. Variety of Styles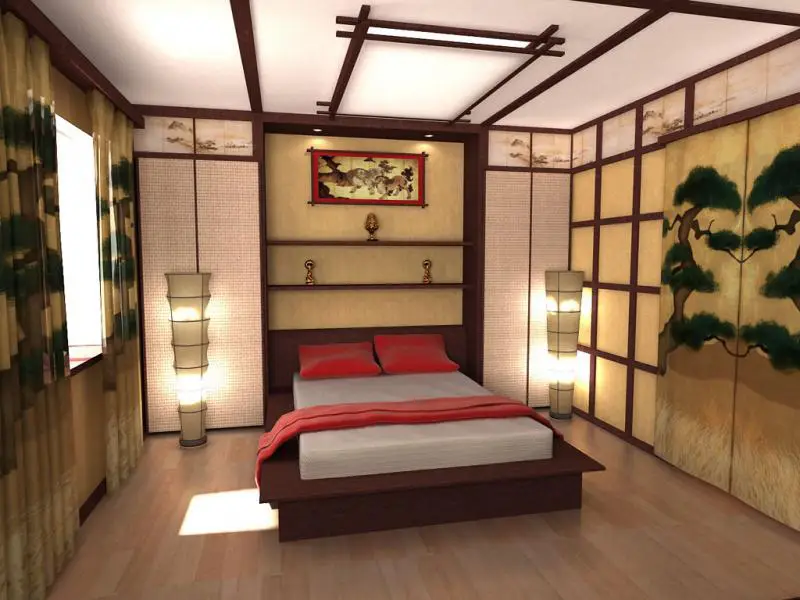 Interior of a Bedroom Made by Yourself, Nothing is Complicated
Interior of a Bedroom Made by Yourself, Nothing is Complicated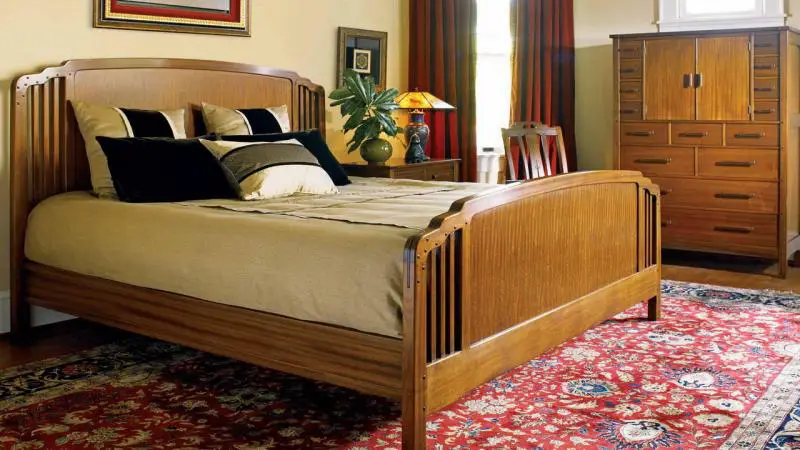 Interior Ideas for Bedroom of Any Age
Interior Ideas for Bedroom of Any Age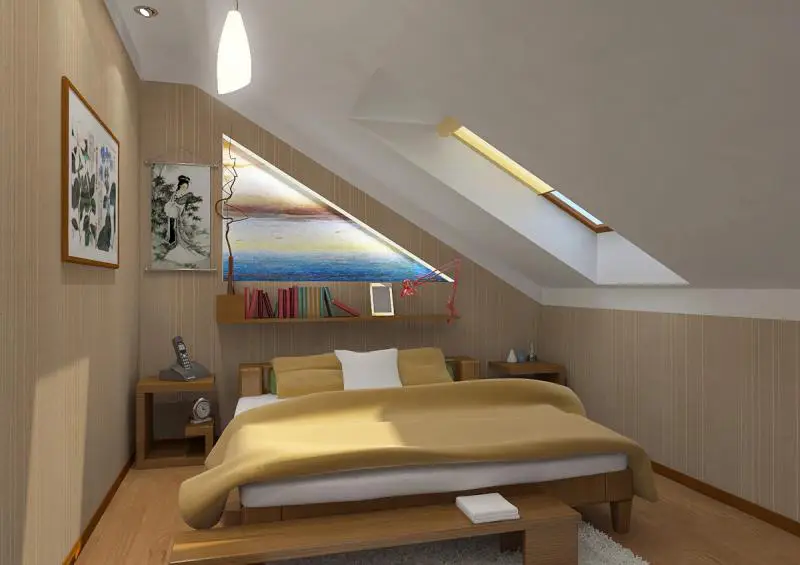 Bedroom Interior on a Mansard - Romance and More
Bedroom Interior on a Mansard - Romance and More