There can be your advertisement
300x150
What the Feng Shui Children's Room Should Look Like
What the Feng Shui children's room should look like. Confidence in tomorrow can inspire many even through interior design. And if we talk about confidence in a bright future and happy present of your child, then it's even more so. Therefore, many people often turn to the practice of symbolic space exploration—Feng Shui—to answer the question about what a children's room should look like.
What the Feng Shui children's room should look like. Confidence in tomorrow can inspire many even through interior design. And if we talk about confidence in a bright future and happy present of your child, then it's even more so. Therefore, many people often turn to the practice of symbolic space exploration—Feng Shui—to answer the question about what a children's room should look like.
Many believe that proper room organization according to Feng Shui can help a child develop not only intellectually, but also physically and spiritually.
Let's review the main recommendations and photo examples.
Children's Room According to Feng Shui
Room Shape
The ideal shape for a small children's room is square or rectangular. Rooms with more complex lines should be avoided.
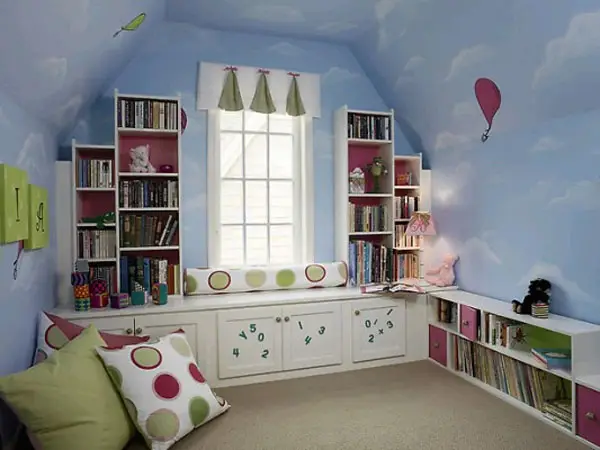
Photo 1 — Optimal shape for a children's room is square or rectangular
Windows in the Children's Room
There should not be many windows: such favorable energy can concentrate in the children's room rather than disperse, "seeping" through windows. According to Feng Shui, a room for growing children should be sufficiently bright, but one window will be quite enough.
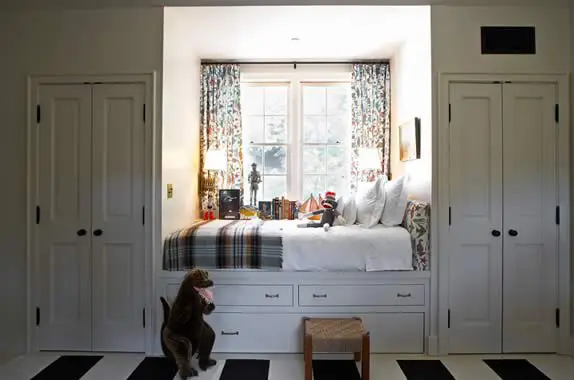
Photo 2 — There shouldn't be many windows in the children's room. One window is enough
Location
The best place for a children's room is away from the center of the apartment. Otherwise, a child whose room is in the center of the house will constantly be under the influence of dominant position and strong energy, thus possibly growing up to be selfish and domineering, constantly trying to control the house.
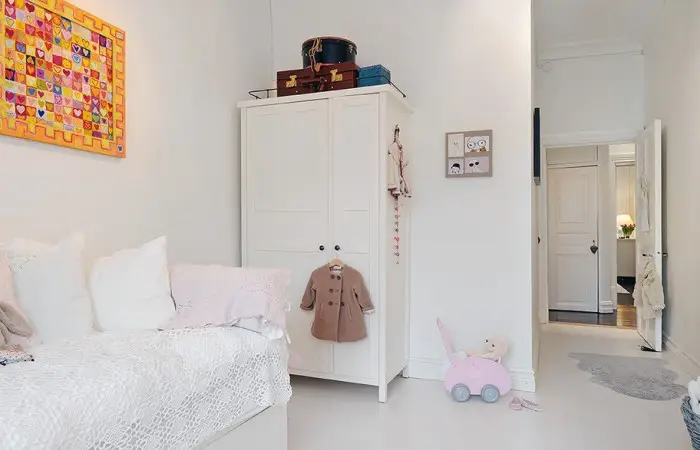
Photo 3 — A children's room can be located next to the parents' bedroom, but the door of the children's room should not open into the parents' bedroom
Moreover, the entrance door to the children's room should not be directly opposite the door leading to the parents' bedroom. Such placement can affect children's obedience. However, placing the children's room near the parents' bedroom instills a sense of security in the child.
Lines
It is better not to place beams and shelves with sharp edges above the child's bed or workspace. An excess of straight lines, angles, and triangles can trigger a constant feeling of anxiety in the child, leading to restlessness. Rounded or wavy forms in the interior provide relaxation.
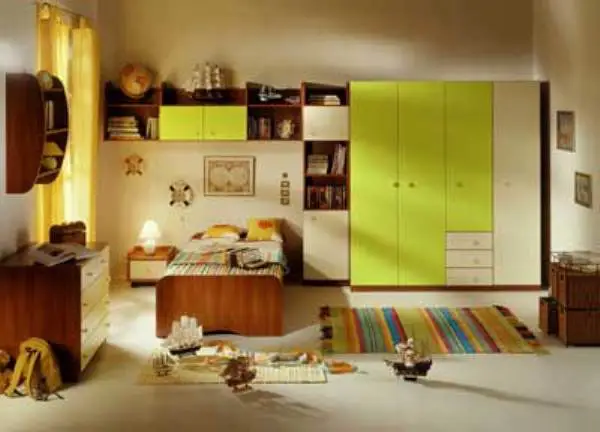
Photo 4 — Suspended angular shelves above the child's bed can cause fear and restlessness. Choose softer forms for children's furniture
Furniture
Using bunk beds is undesirable, as such structures may suppress the energy of a child sleeping on the lower level. A child sleeping on the upper level, on the other hand, might grow detached from reality.
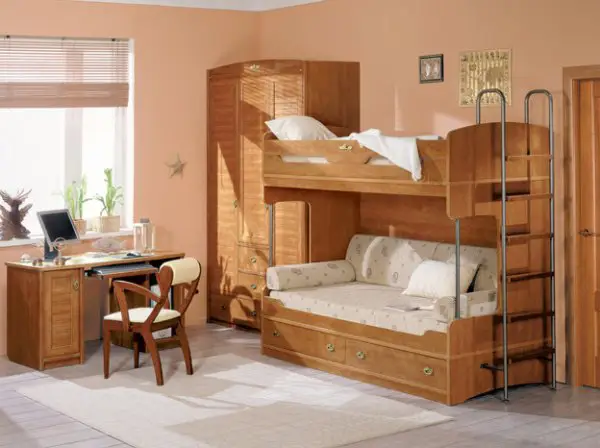
Photo 5 — Bunk beds should not be used due to the negative energy impact on both the child sleeping below and above
Regarding the placement of the bed, it is better to orient the headboard toward a solid wall without windows, doors, or mirrors.
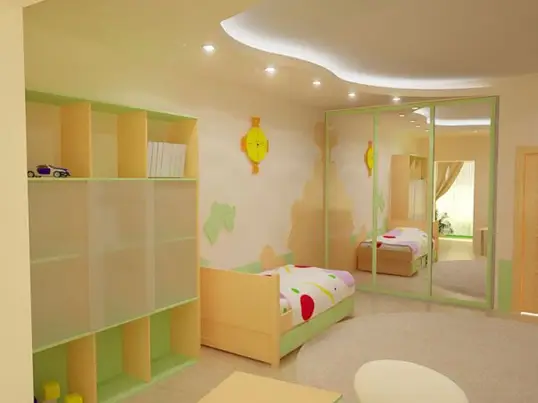
Photo 6 — The child's bed should be placed with the headboard against a wall only—side placement negatively affects energy influence. Also, avoid placing the bed opposite mirror surfaces
Also, keep in mind: the fewer dark corners in the children's room, the less fear a child has or the fewer reasons for it to appear. Try to illuminate every dark corner or arrange furniture to minimize the number of dark corners.
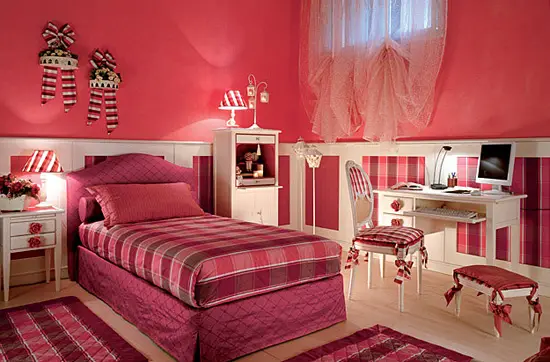
Photo 7 — Don't forget about lighting! There should be plenty of light in the children's room, both natural and artificial
Before organizing a children's room, attention to Feng Shui rules is worth considering not only by those who attach special importance to the correct placement of furniture and believe in the energetic influence of interior design, but also by those who are far from this trend. Why? Look closer: Feng Shui is, to a large extent, the same space ergonomics with an Eastern note. Children's rooms organized according to Feng Shui are often compact and highly functional.
You can view Feng Shui recommendations with a neutral eye. For example, in terms of space planning:
- the room should be bright (this is also stipulated in construction standards);
- it should not be located in the center of the apartment (not only due to energy but also because being away from the center means less noise and more peace for the child, so if they want to rest while you're having a noisy party, they won't be disturbed);
- a rectangular shape of the children's room is one of the most convenient for furniture placement, especially if we're talking about small-sized children's rooms where every uneven corner is already a problem.
If you're planning to reconfigure a one-room apartment for a children's room, Feng Shui does not prohibit setting up barriers: a partition between your sleeping area and the child’s bed is allowed, but it must be made exclusively from sturdy materials—wood or gypsum board (as setting up a partition from glass, for example, is unsafe, and using fabric or bamboo screens is impractical).
More articles:
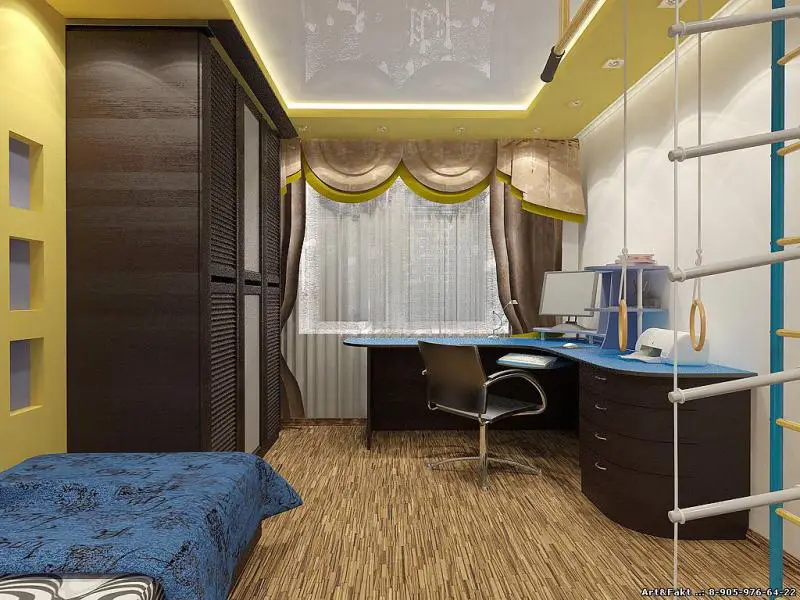 Design of a Three-Room Khrushchyovka: Relocation Plans vs Reality
Design of a Three-Room Khrushchyovka: Relocation Plans vs Reality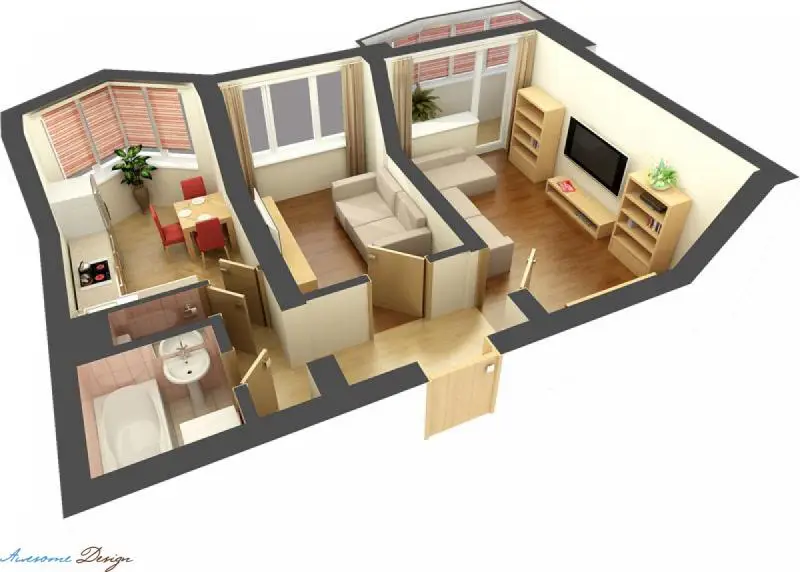 Design of Three-Room Apartments. How to Properly Arrange the Interior?
Design of Three-Room Apartments. How to Properly Arrange the Interior?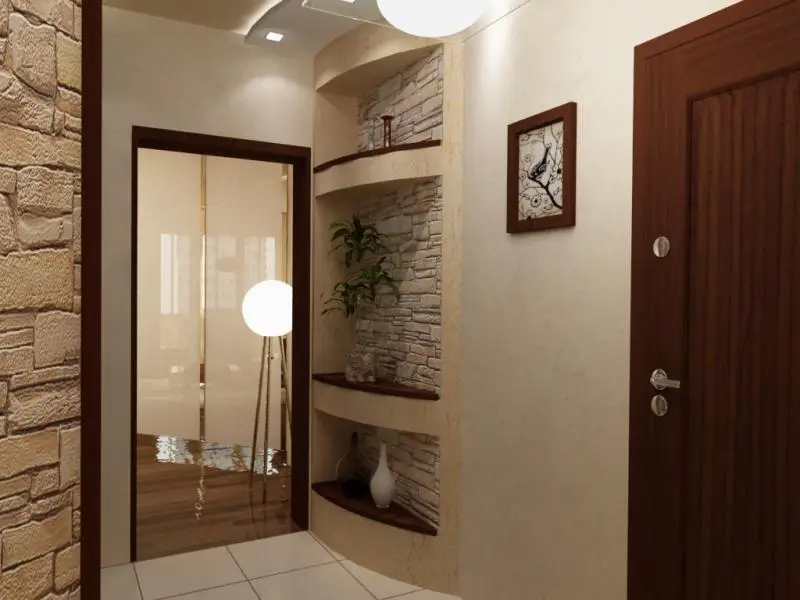 Interior of a Long Foyer - A Problem Solved
Interior of a Long Foyer - A Problem Solved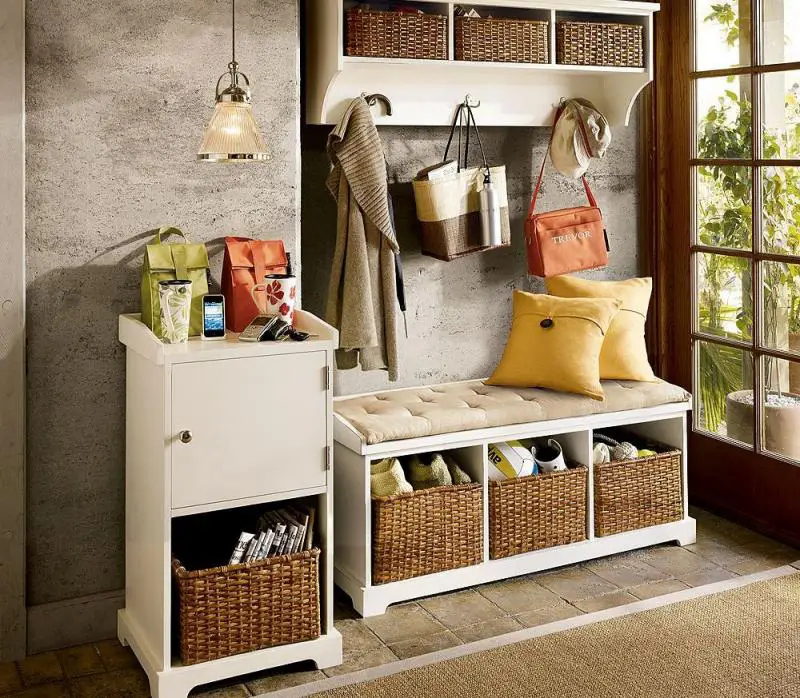 Design Ideas for the Living Room of a Modern Apartment
Design Ideas for the Living Room of a Modern Apartment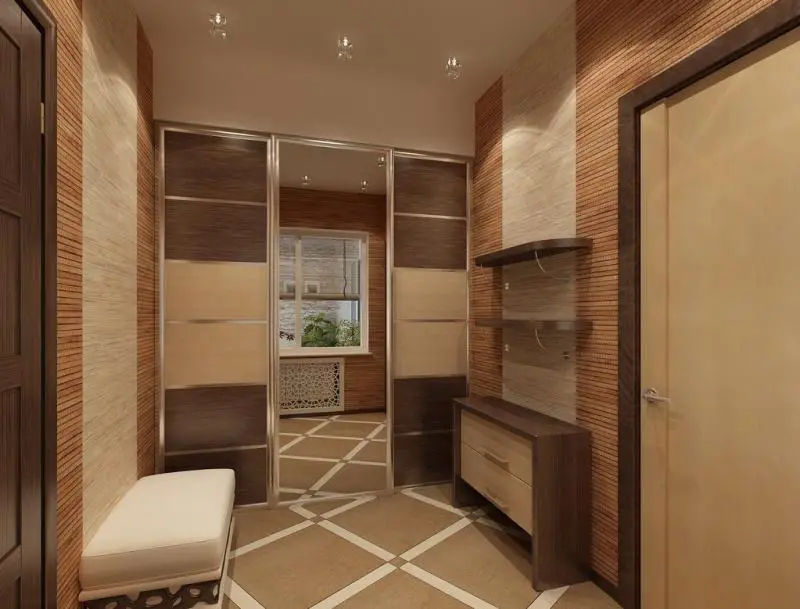 Design of the Entry Hall in a Small Apartment: Fit Everything!
Design of the Entry Hall in a Small Apartment: Fit Everything!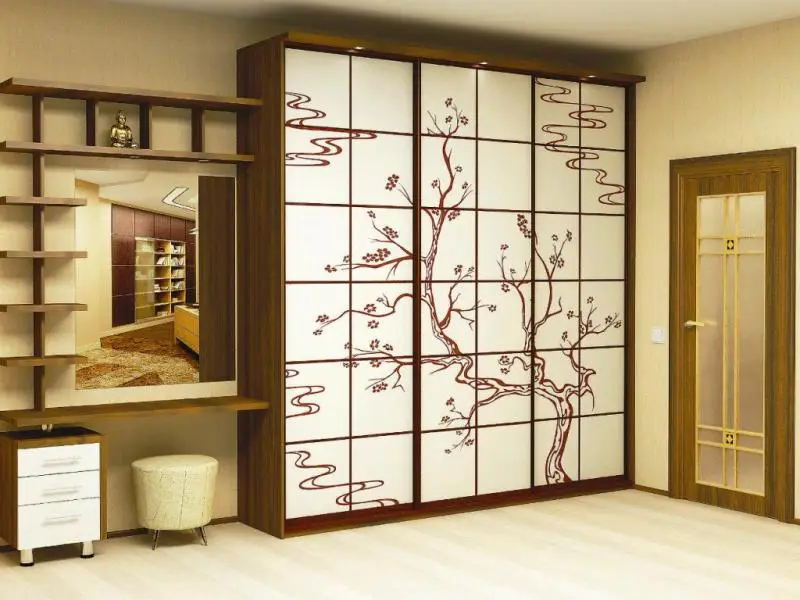 Entry Hall Living Room and Several Interesting Ideas
Entry Hall Living Room and Several Interesting Ideas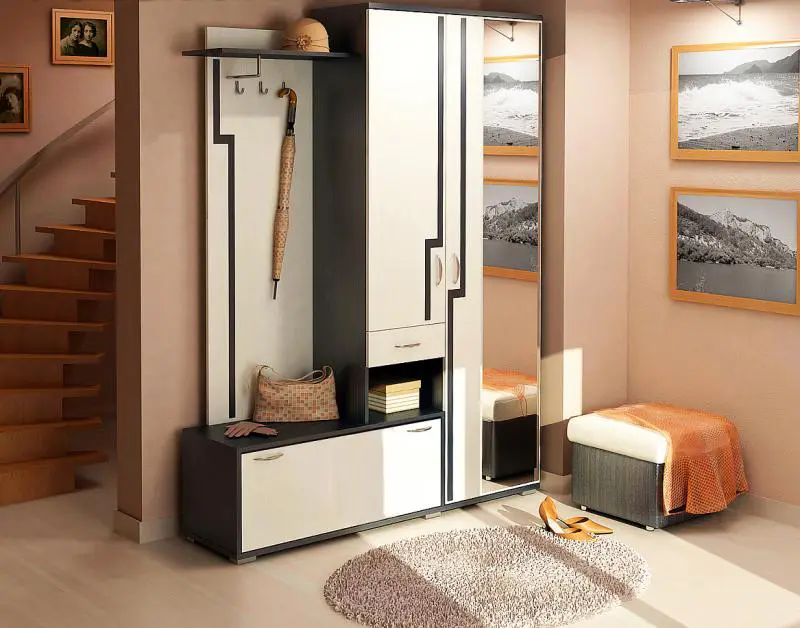 Design of the Living Room in an Apartment. Functionality and Compactness
Design of the Living Room in an Apartment. Functionality and Compactness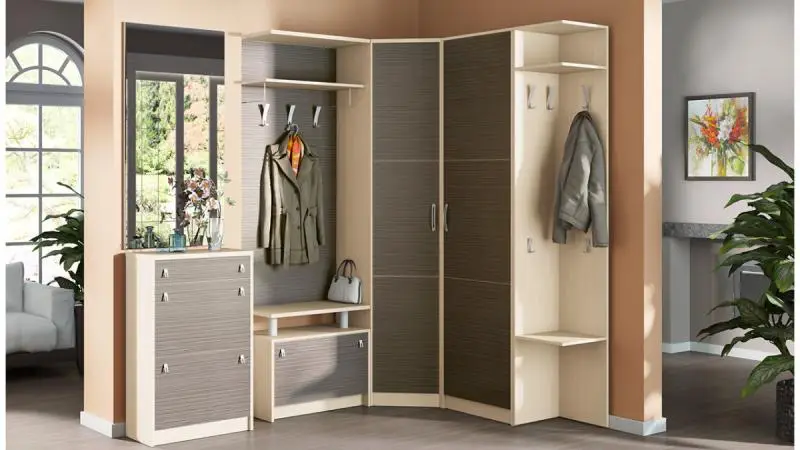 Interior Design of the Hallway. Transforming a Passage Room
Interior Design of the Hallway. Transforming a Passage Room