There can be your advertisement
300x150
Interior Design of the Hallway. Transforming a Passage Room
Hallway: What Does It Consist Of? In terms of interior design, two approaches to arranging a hallway are usually distinguished: Russian and Western.
Hallway: What Does It Consist Of?
In terms of interior design, two approaches to arranging a hallway are usually distinguished: Russian and Western. The latter approach to forming a hallway ensemble implies placing a minimal number of items, mainly intended for removing coats or storing shoes or assessing one's appearance upon leaving − a hanger and a wide mirror are often sufficient. Foreign countries consider the hallway as an entry zone, so no additional functions are attributed to this space.
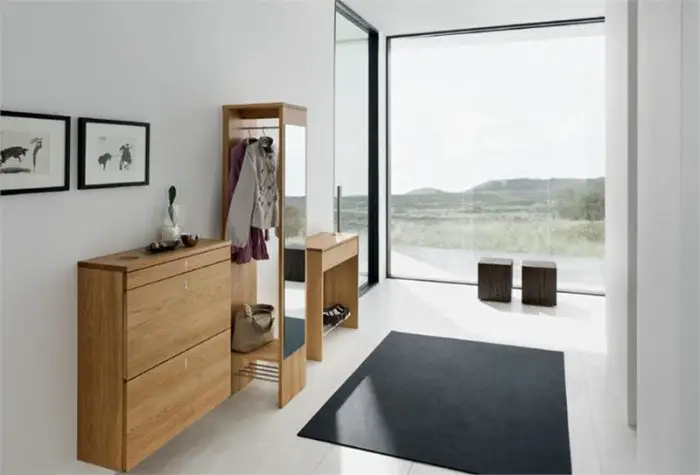
Photo 1 — Cubus Entry Hall by Team 7, Designer Auer Karl
As for Russia (and most post-Soviet countries), in addition to the entry zone, a hallway must also serve another purpose − being a place for storing items. Therefore, wardrobes for hallways from local manufacturers must necessarily include a cabinet or wardrobe, a console or chest of drawers for outerwear and footwear. To not lose profit on our market, foreign manufacturers have slightly adapted to consumer needs.
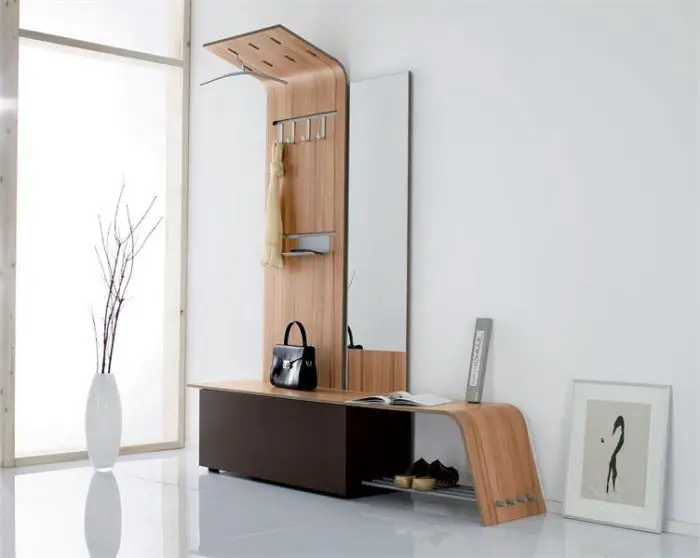
Photo 2 — ELLI Hallway by Sudbrock
Modern hallway interior includes:
- a hanger (often with a section for storing shoes or headwear);
- a console or chest of drawers (for storing footwear or cleaning supplies);
- a mirror surface;
- a footstool (often with a spacious drawer located under the seat).
Choose Modern Models
Of the above, a hallway in a 'Khrushchyovka' (a type of Soviet-era apartment) won't fit more than half. Therefore, it is important to choose a wardrobe wisely: furniture must be compact, modular, and spacious. When designing a renovation, it is better to focus on the most economical models − monoblocks. Furniture factories today offer custom-made monoblocks: all components will be tailored to the dimensions of your hallway. Or, for example, the same frame can accommodate different fillers for specific needs.
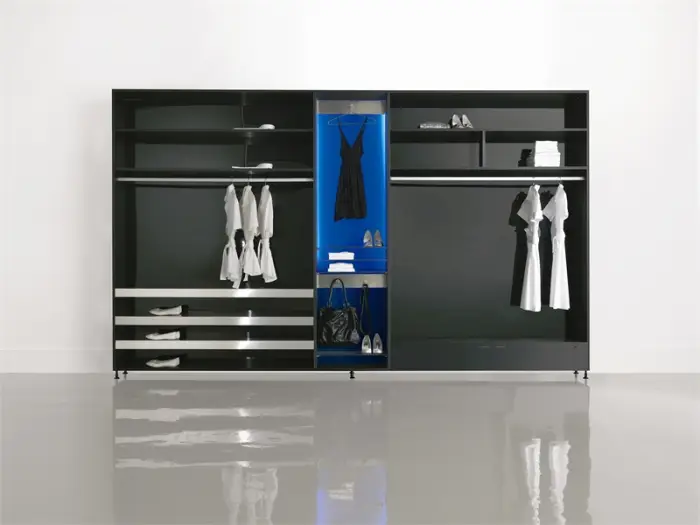
Photo 3 — CUbox Wardrobe by Do+Ce, Designer Ortega Rafa
One of the most useful solutions for a hallway is edge-mounted hangers and shallow cabinets.
For small hallways, choose furniture with reduced depth. For example, select a shoe console that is 20 cm deep instead of 30 or 40 cm. Shoes in such a console will be stored not in the familiar horizontal position but vertically, in special sliding compartments.
No matter how you look at it, this solution is excellent: such slots can accommodate even winter tall boots without taking up much space. And yes, stop storing shoes in cardboard boxes. If the warranty period for a pair of boots has expired, you no longer need the box.
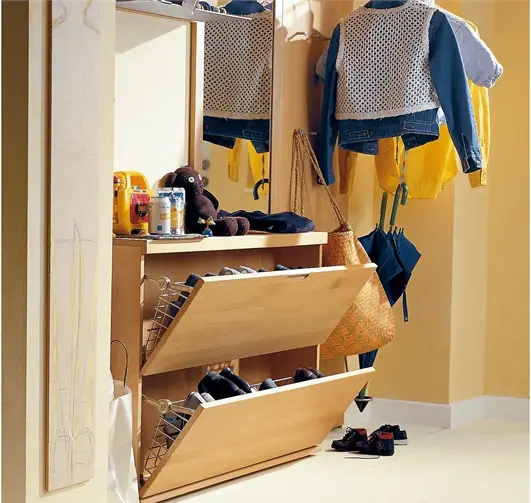
Photo 4 — Alana Hallway Shoe Console by Huelsta
A Bit About Hallways
There are several types of hallways:
Built-in Hallway
To save space, storage furniture (wardrobes, consoles) can be built into the wall. Standard clothing wardrobes are rarely compact. A built-in wardrobe-closet becomes the central element of the hallway interior, around which other elements of the ensemble can be arranged.
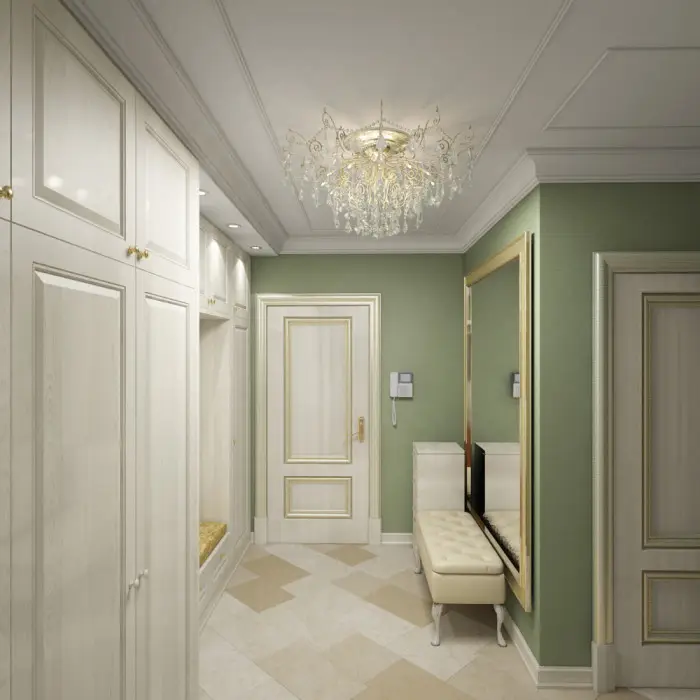
Photo 5 — Built-in Furniture for Hallways by Mr.Shkaf
Loft-style Hallway
Instead of a standard wardrobe, a niche in the corridor can be equipped for storing a wardrobe, closed off with a decorative front panel. Such a wardrobe can become a more functional alternative to furniture ensembles for hallways.
Invisible Hallway
Hallways without a body are usually placed along the wall, covered with a solid panel of doors. However, such setups require quite a lot of space, but working on an 'invisible' one is enjoyable: you can carefully plan the storage zones down to the smallest details, based on available area and personal preferences, not on furniture factory offers.
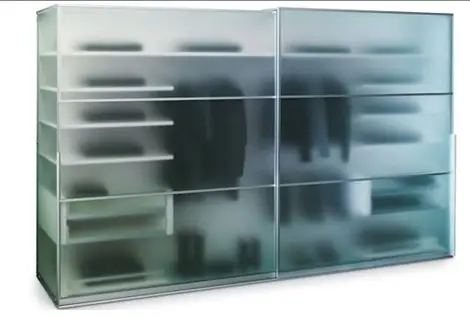
Photo 6 — Slot System for Storage in Arioso Hallway by Team by Wellis, Designer Erni Kurt
If you're planning a complete overhaul of your apartment and considering combining several rooms, connecting the kitchen and hallway (as shown in the photo below) is much more functional than connecting the hallway and living room. In a living room, there are more surfaces to clean and not all of them are designed for frequent dust or dirt cleaning.
Kitchens are simpler. Despite the fact that cleanliness must be maintained in this room, it is much easier to deal with furniture made of ceramic tiles or laminated panels than with soft furnishings in a living room.
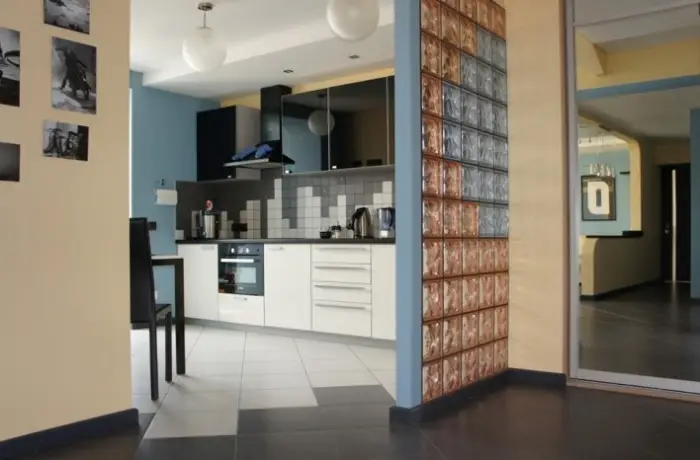
Photo 7 — Example of Combining a Hallway with Another Room
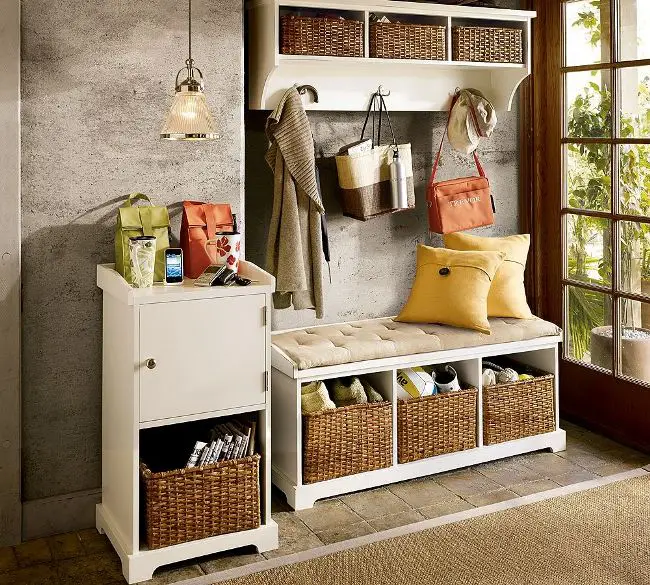
Photo 8 — A Light Wardrobe Always Looks Spacious
More articles:
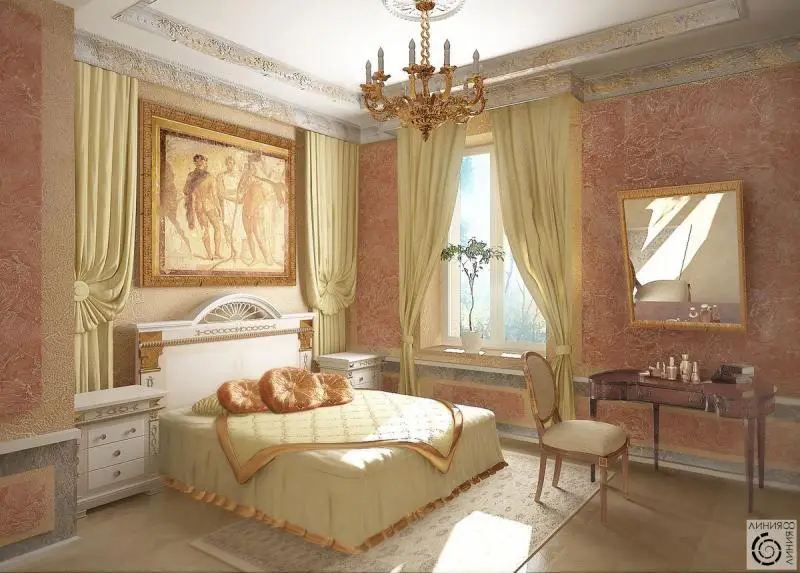 Bedroom Interiors in Classical Style and More
Bedroom Interiors in Classical Style and More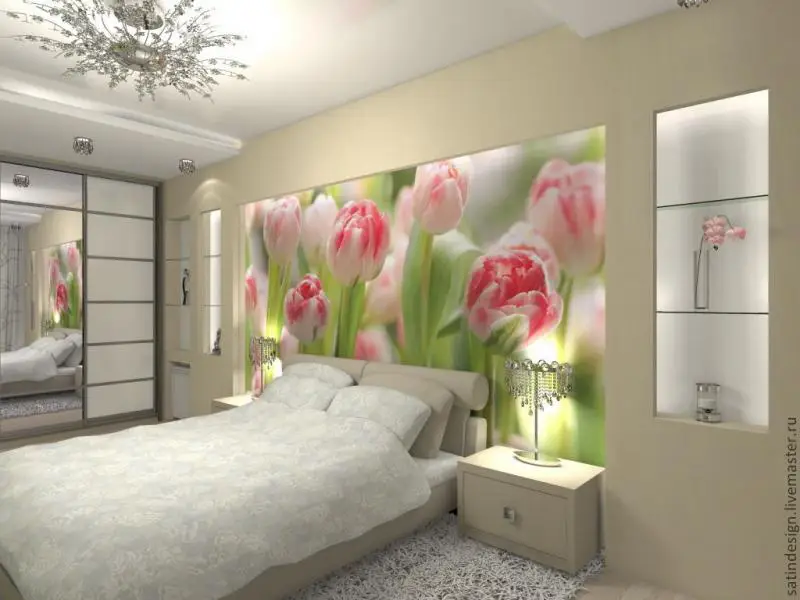 Bedroom Design for Young Couples. Cozy Romantic Corner
Bedroom Design for Young Couples. Cozy Romantic Corner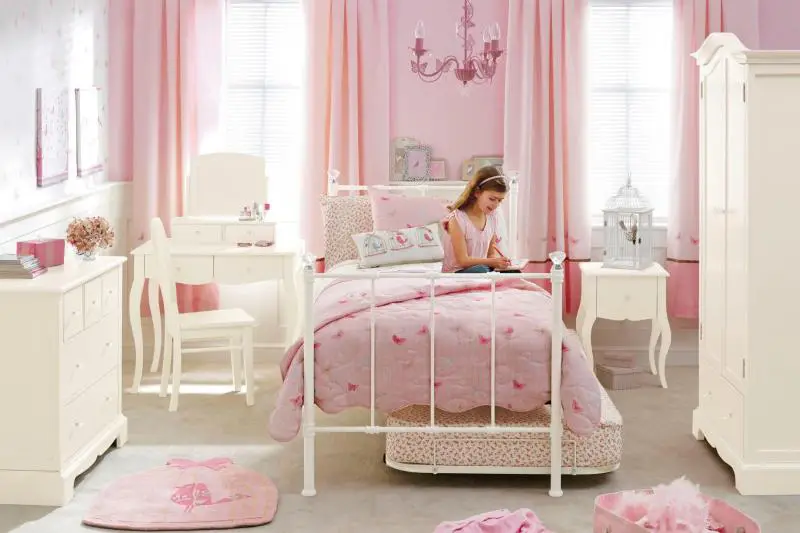 Design of a Teen Girl's Bedroom. A Place for Creativity and Inspiration
Design of a Teen Girl's Bedroom. A Place for Creativity and Inspiration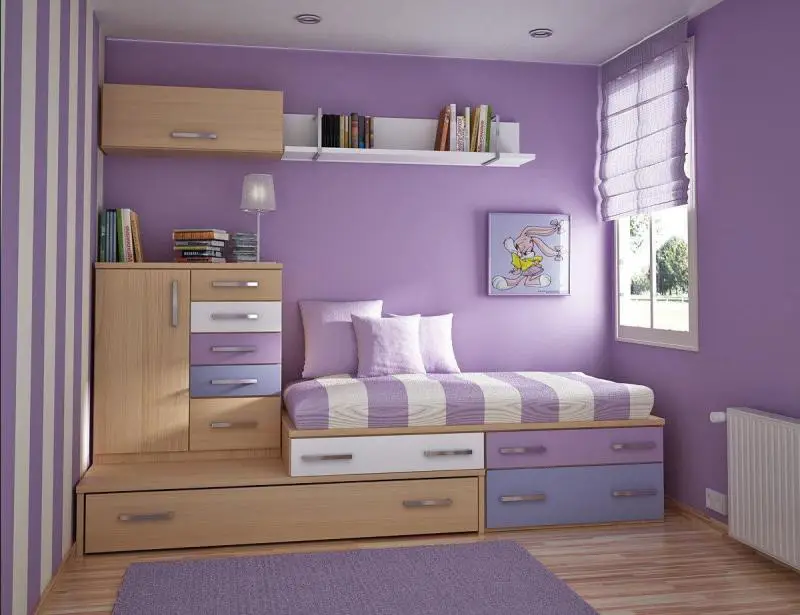 Teen Bedroom Design. Creating Personal Space for Children
Teen Bedroom Design. Creating Personal Space for Children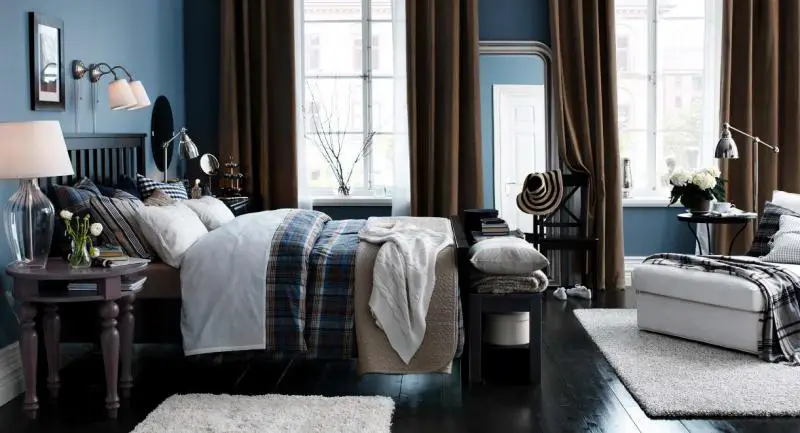 IKEA bedroom interior is always well-thought-out and appropriate
IKEA bedroom interior is always well-thought-out and appropriate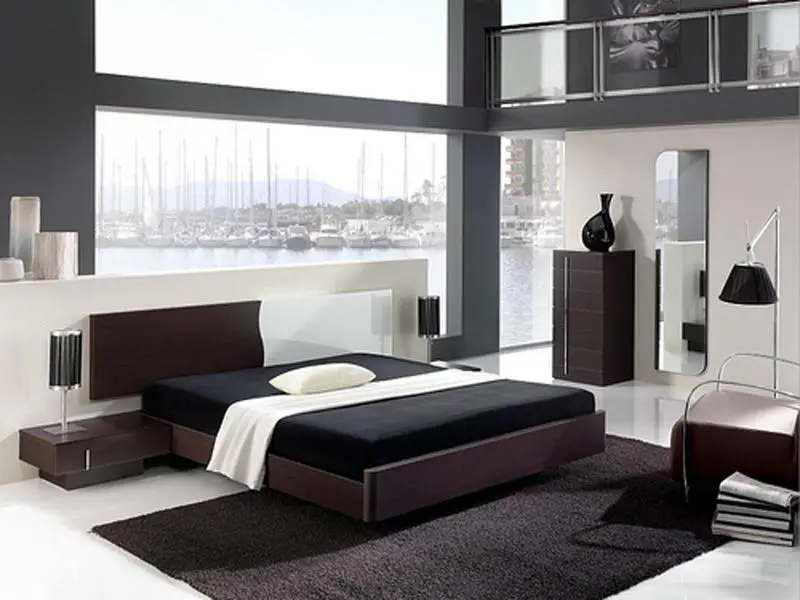 Bedroom Design in Apartment. Creating a Comfortable Interior
Bedroom Design in Apartment. Creating a Comfortable Interior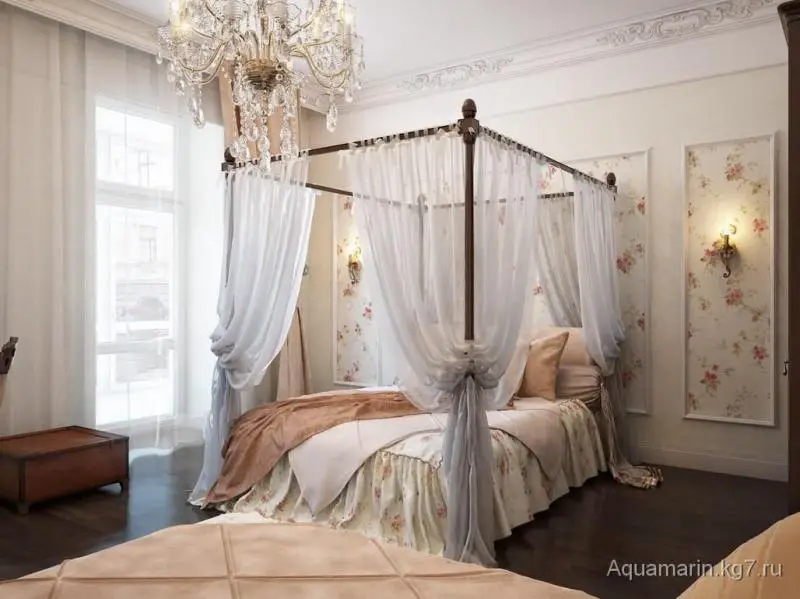 Design of a Private House Bedroom in Detail
Design of a Private House Bedroom in Detail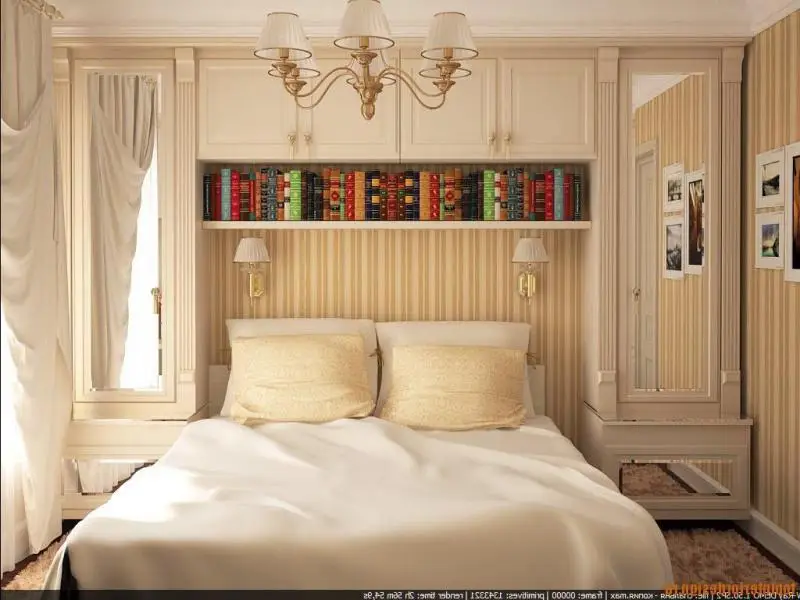 Bedroom Design Project — Solving Main Problems
Bedroom Design Project — Solving Main Problems