There can be your advertisement
300x150
Bedroom Design in Apartment. Creating a Comfortable Interior
A bedroom in a one-room apartment requires versatility and zoning.For a very small one-room apartment, the minimalism style is perfect: light finishing, natural materials, minimal decor, everything ergonomically and functionally.
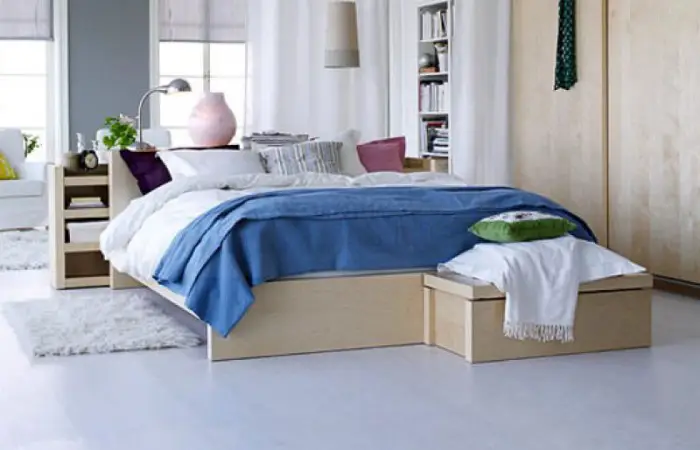
Photo 1 — Creating a comfortable interior, fitting everything needed
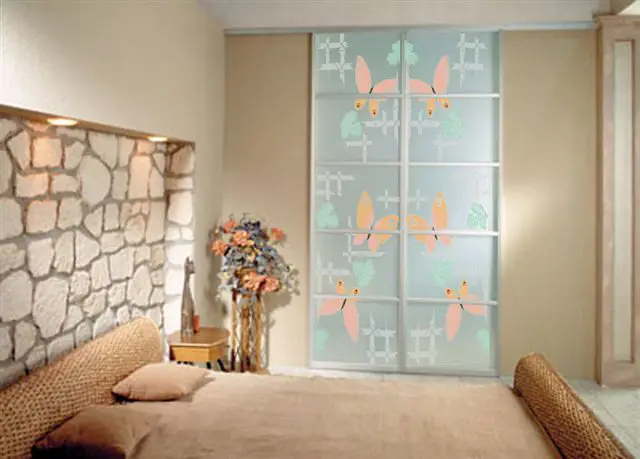
Photo 2 — A typical bedroom in a typical apartment is limited by square meters
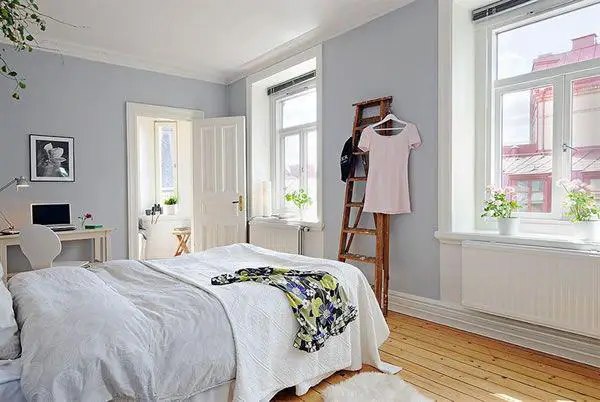
Photo 3 — If the bedroom is small, it is advisable to finish it in light pastel tones
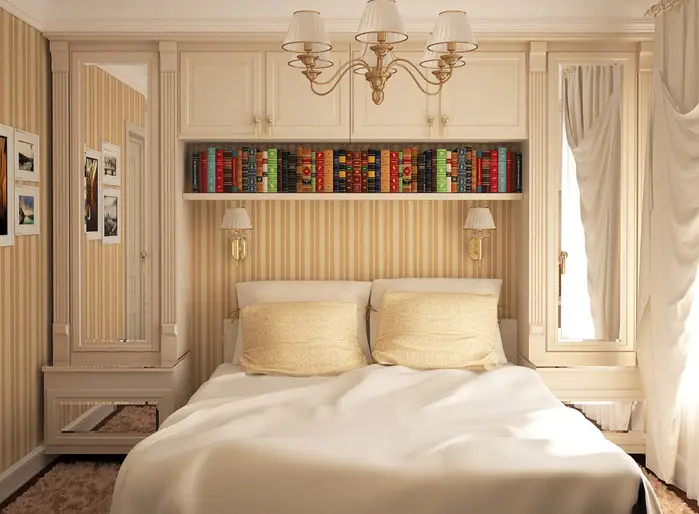
Photo 4 — Mirrors in the interior also allow you to visually expand space
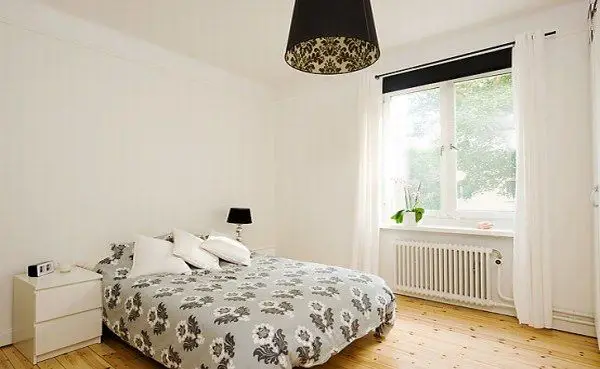
Photo 5 — It is not advisable to overload a small room with unnecessary furniture and decor
Bedroom in a One-Room Apartment
A bedroom in a one-room apartment requires versatility and zoning.
For a very small one-room apartment, the minimalism style is perfect: light finishing, natural materials, minimal decor, everything ergonomically and functionally. A shallow wardrobe-closet up to the ceiling will allow you to place all your things with minimal space expenditure. Moreover, the bed can also be folded out of the wardrobe.
Another option is a sofa consisting of several parts, which can be assembled to form a large sleeping area, or disassembled into a sofa and several armchairs or footstools. In a large one-room apartment, you can separate the sleeping area with a full-size bed from the guest area using sliding systems, partitions, a wide wardrobe or a screen.
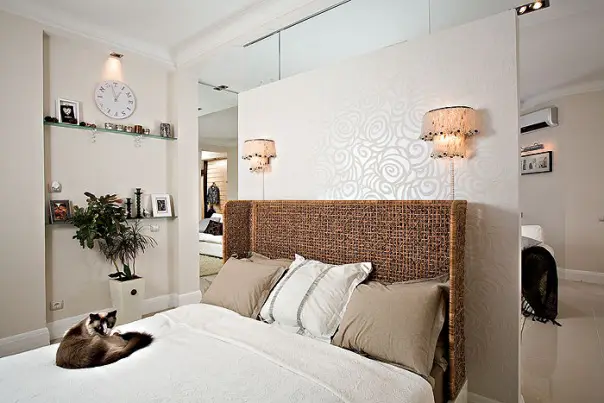
Photo 6 — Everything is ergonomic and functional
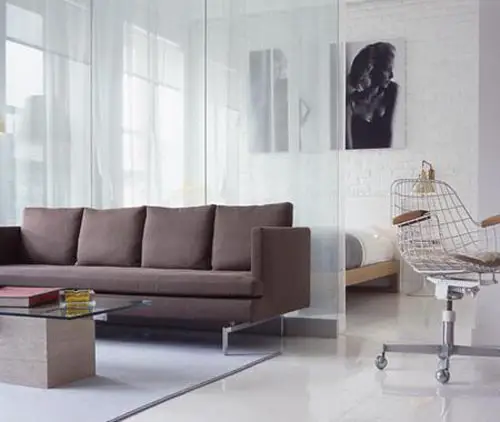
Photo 7 — For a small one-room apartment, the minimalism style is ideal
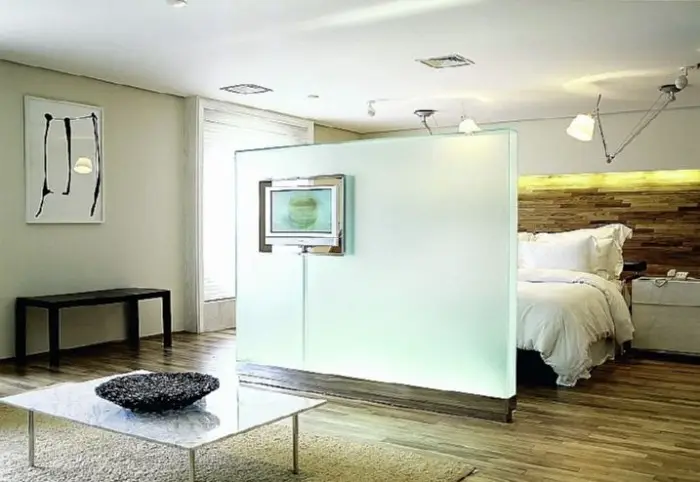
Photo 8 — An appropriate solution for a small one-room apartment is natural material finishing and minimal decor
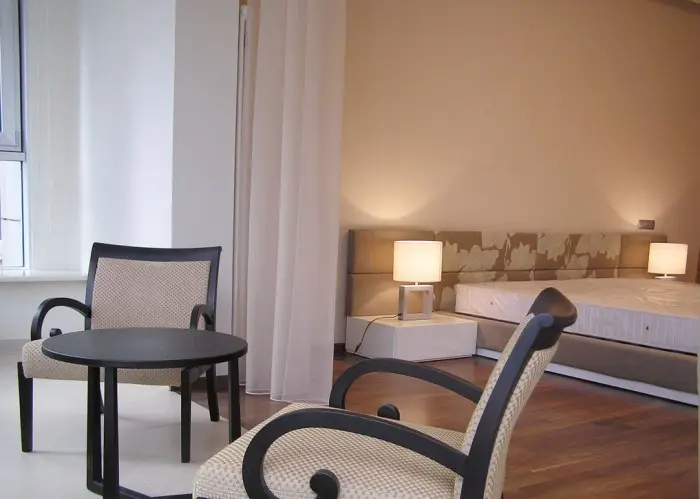
Photo 9 — In a large one-room apartment, you can separate the sleeping area with a full-size bed from the guest area using a screen
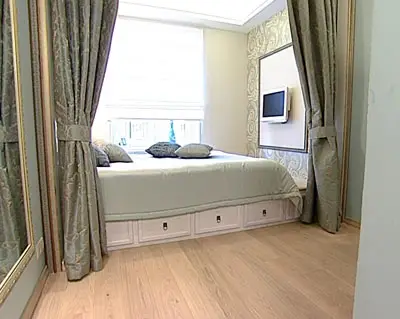
Photo 10 — Another example of zoning using a screen
Bedroom in a Two-Room Apartment
A bedroom in a two-room apartment offers more space for design creativity.
In a typical apartment with a bedroom and living room, these rooms may be approximately the same size, as in many two-room Khrushchyovkas. One problem with some such apartments is the layout of a 'tram' where one room leads into another. If both rooms serve as bedrooms, then partitions can help create optimal conditions for sleep in a passageway room, examples of which were already mentioned above.
One convenient option is a sliding system like that of a wardrobe-closet, separating a part of the room without doors from the passageway area. It is thin, takes up little space, creates the feeling of an additional wall and allows you to create a separate, secluded room.
The passageway area can be equipped with an office, a wardrobe or even a cozy corner for hosting guests. This creates the effect of a three-room apartment in a two-room one.
Due to the reduced area of the bedroom, recommendations for its decoration are the same as for a small bedroom: pastel tones for finishing, unobtrusive, preferably embossed patterns, and optional brighter decor. The bedroom window design should help fill the room with air and light. It is better to choose wooden windows instead of plastic ones.
Light natural curtains are recommended, and textile should be chosen to match the décor. A room with two windows is full of light – an ideal space for a bedroom as well as for zoning the room.
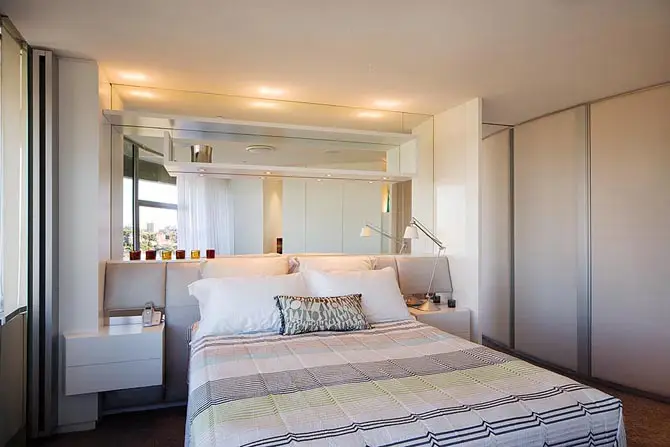
Photo 11 — A room with two windows is full of light – an ideal space for a bedroom
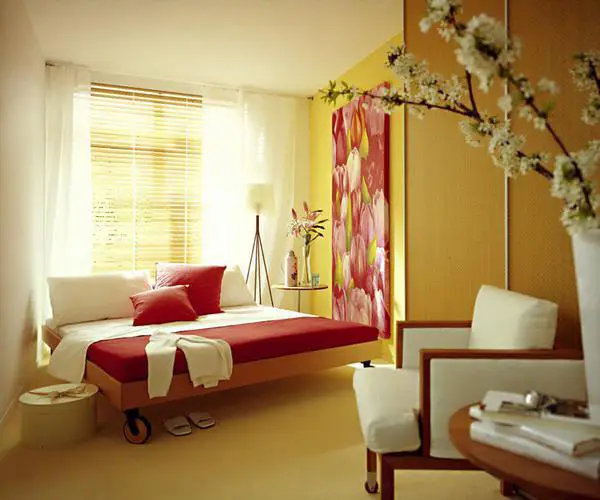
Photo 12 — Pastel tones for finishing are recommended, with optional brighter decor
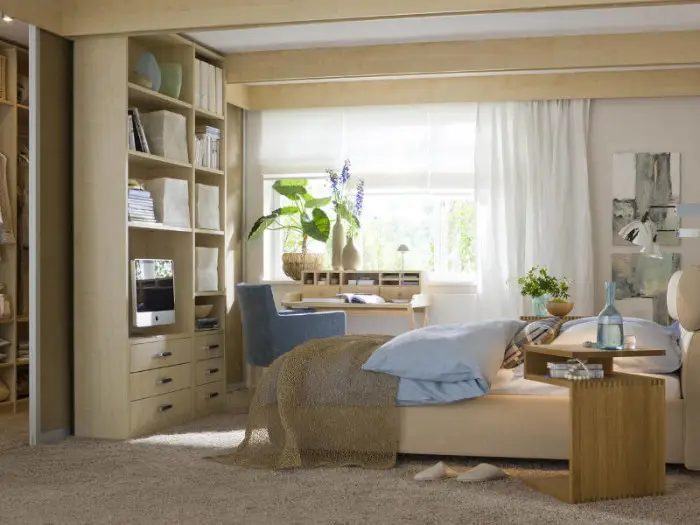
Photo 13 — Natural materials in light tones visually do not clutter the space and create a unique comfort
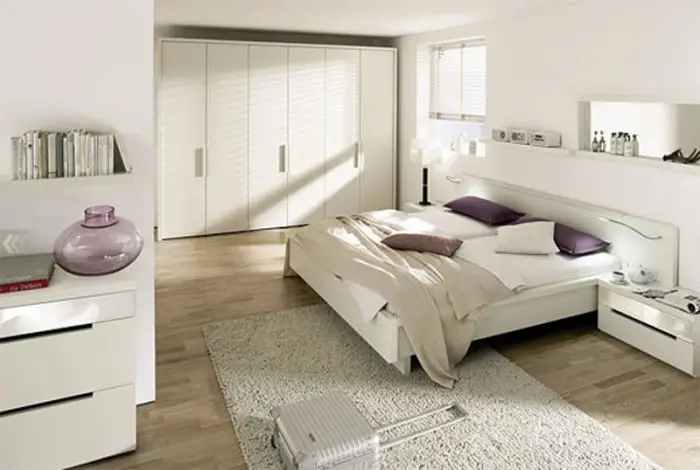
Photo 14 — Light wall finishing, light furniture and decor will give your bedroom a sense of airiness
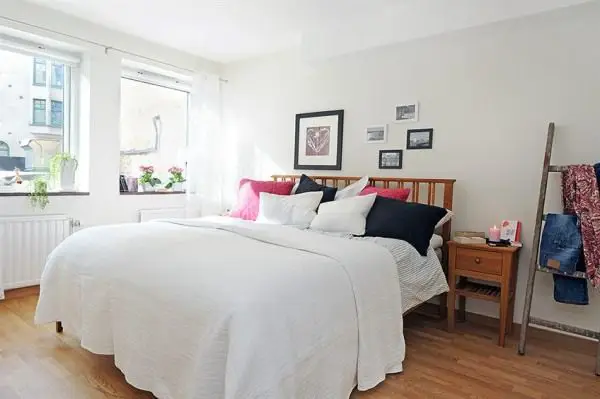
Photo 15 — Minimal furniture – only what is absolutely necessary
Bedroom Design with Wardrobe
Bedroom design with a wardrobe can be implemented in various ways. A wardrobe, as a room adjacent to the bedroom, is rare in apartments, so its design also refers to already mentioned partitions. This can be a portable ornamental partition made of several parts, separating a corner.
A bedroom with a wardrobe room can look like a bedroom with a wardrobe-closet. Behind the sliding system will hide not just a closet but an entire piece of the room, with various shelves, drawers, hanger racks and more placed along its perimeter.
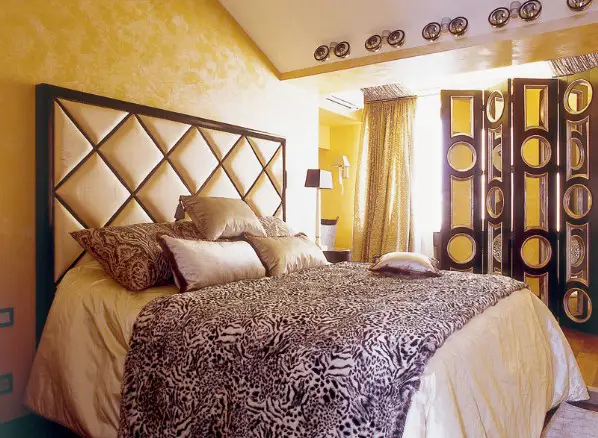
Photo 16 — A portable ornamental partition is not only useful but also beautiful
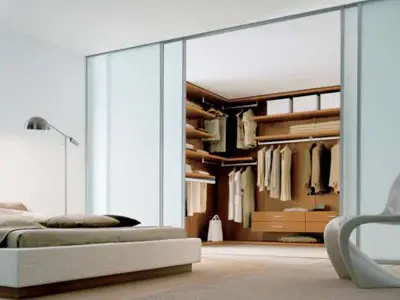
Photo 17 — A convenient way to separate a bedroom with a wardrobe room is sliding partitions
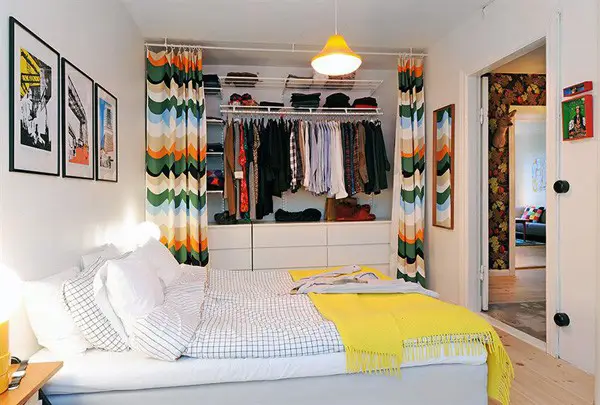
Photo 18 — A wardrobe can be separated from the bedroom with a screen, without taking up extra centimeters
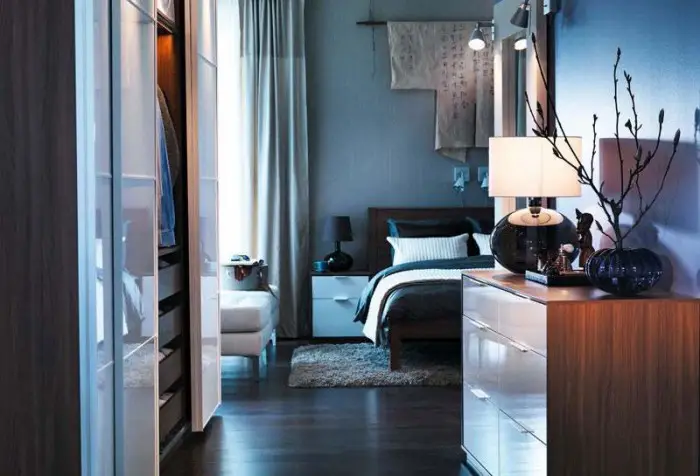
Photo 19 — A wardrobe-closet is an excellent alternative to a wardrobe room
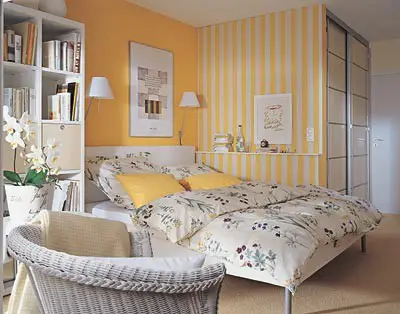
Photo 20 — A niche in the bedroom itself seems to 'invite' a wardrobe room
More articles:
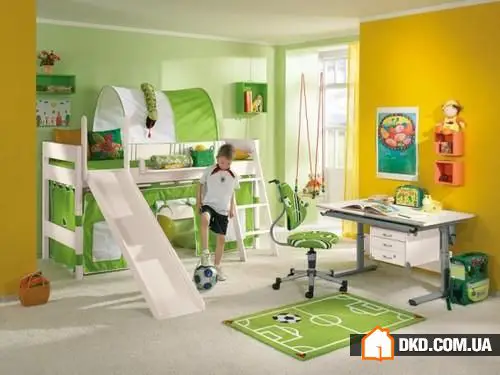 Children's Room for Active Football Player
Children's Room for Active Football Player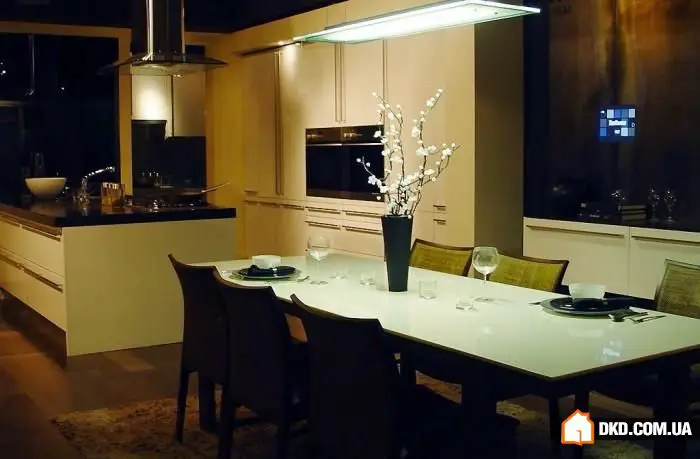 How to Furnish a Small Apartment?
How to Furnish a Small Apartment?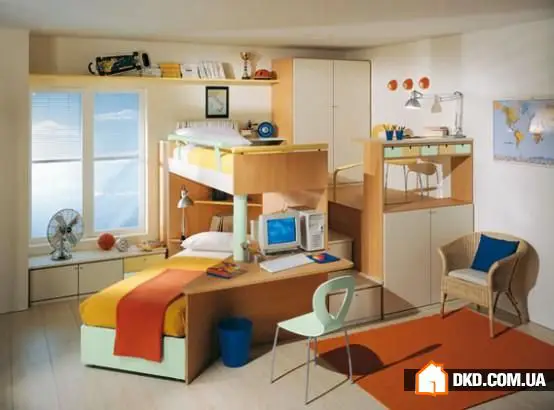 Tips for Parents: How to Decorate a Children's Room
Tips for Parents: How to Decorate a Children's Room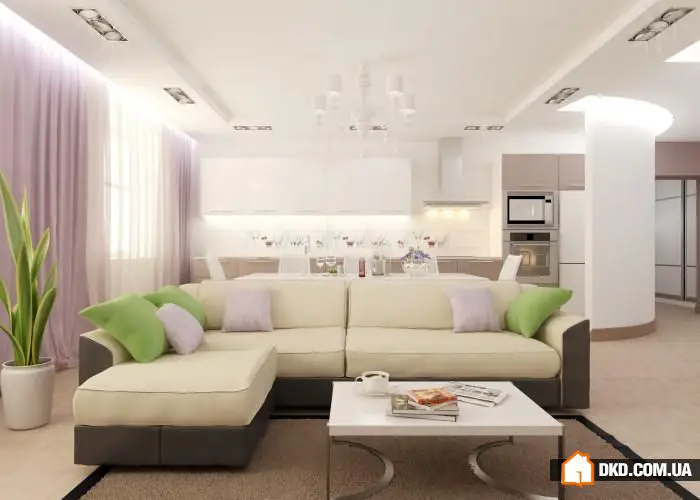 Kitchen and Living Room in One Space. Kitchen Living Room Interior
Kitchen and Living Room in One Space. Kitchen Living Room Interior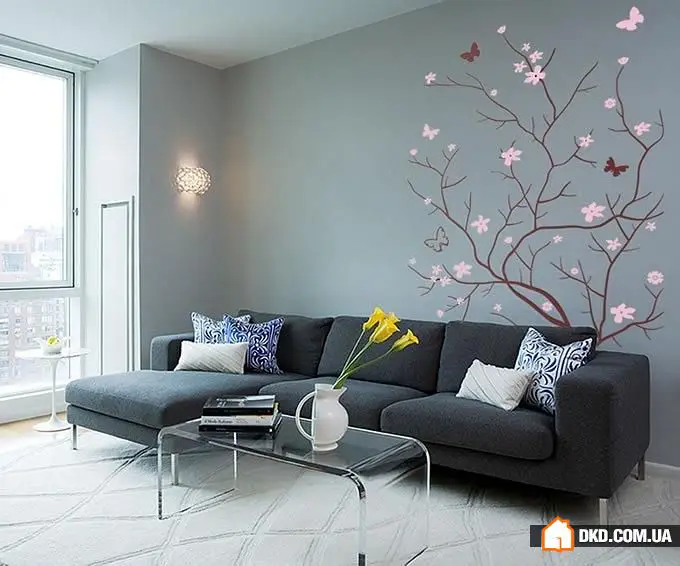 Living Room Interior — Decorate It Yourself
Living Room Interior — Decorate It Yourself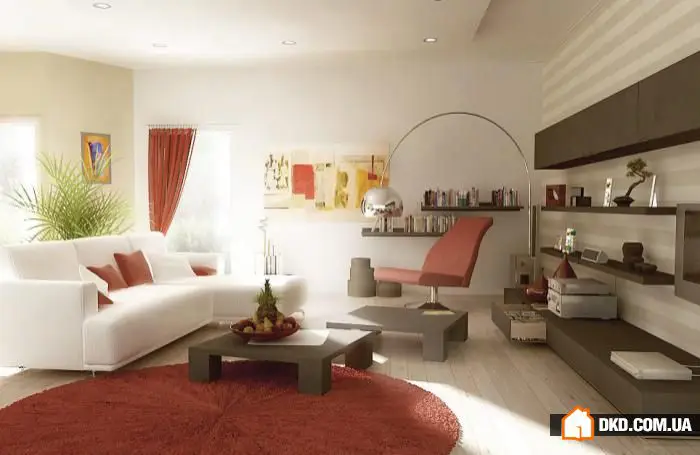 Color Combinations in Living Room Interior
Color Combinations in Living Room Interior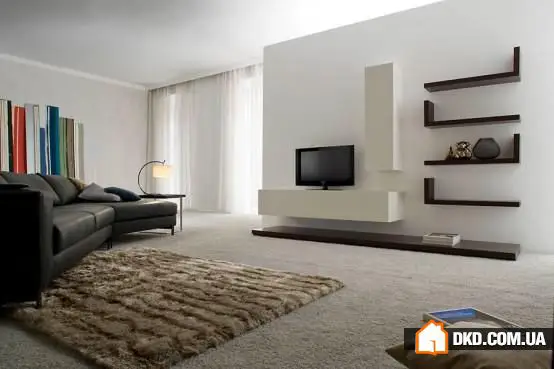 Minimalism in Living Room Interior
Minimalism in Living Room Interior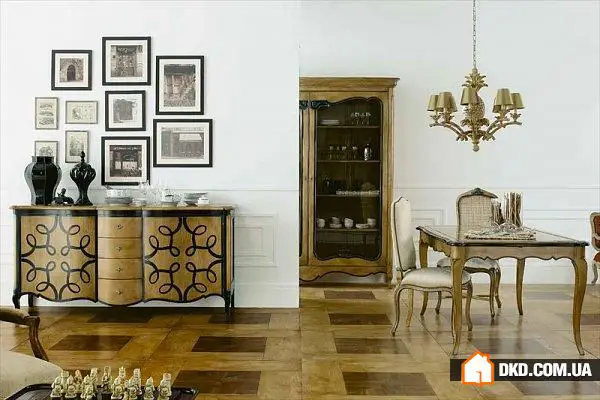 Classical Style Living Room Interior
Classical Style Living Room Interior